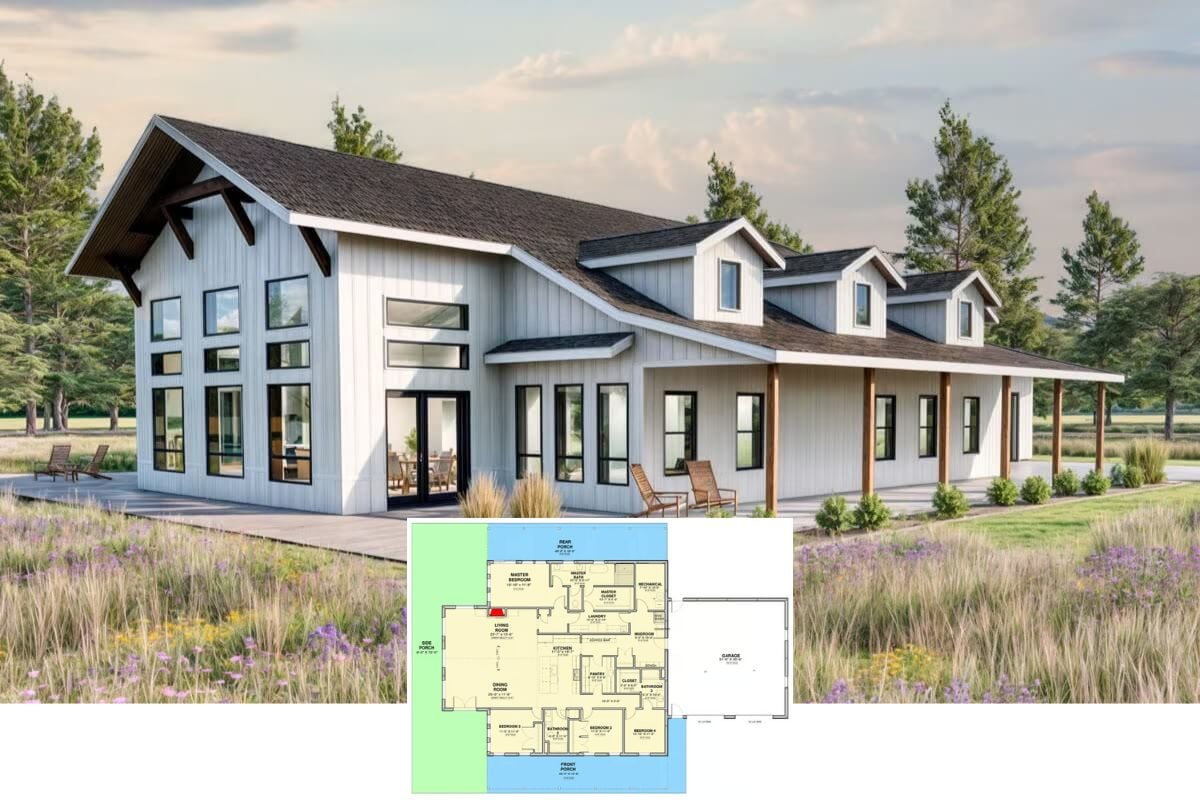
Step into this exquisite Mediterranean-style residence, where every corner exudes warmth and elegance. Spanning a generous 4,697 sq. ft. layout, this home features four bedrooms and six bathrooms, a blend of rich wood tones, and expansive windows that invite natural light into its inviting living spaces.
With a master suite perfectly tucked away for privacy, an ornate kitchen setting the stage for culinary delights, and a scenic backyard oasis, this home marries luxury with comfort.
Mediterranean Flair with a Grandeur Entryway Framed by Tall Trees

Rooted in Mediterranean design, the home boasts terracotta-tiled roofs, arched windows, and stucco facades, creating an ambiance reminiscent of European villas. The fluid layout enhances connectivity and privacy, while the vibrant outdoor spaces offer an escape that balances opulence with relaxation.
Check Out This Spacious First Floor Layout with a Grand Foyer

The first floor plan showcases an expansive design centered around a grand foyer, connecting seamlessly to living and dining areas. I like how the master suite is tucked away for privacy, featuring a generous wardrobe and bath.
The open kitchen and breakfast area flow into a cozy family room, leading to a welcoming veranda for outdoor enjoyment.
Explore the Spacious Second Floor with a Versatile Loft and Game Room

The second floor plan is cleverly laid out, featuring a central gallery that connects three bedrooms, each with its walk-in closet.
I love the loft area that opens up to a two-story space, offering a great view below and adding an airy feel to the floor. Including a game room and future expansion areas makes this floor practical and versatile for growing families.
Source: The House Designers – Plan 9498
Classy Dining Room Featuring Ornate Lighting and Rich Wood Tones

This dining room exudes elegance, with its ornate chandelier hanging gracefully above a substantial wooden table, creating a sophisticated focal point. I appreciate the intricate design of the chairs, which mirror the wrought iron of the decorative mirror and wall accents, adding a cohesive touch.
The large glass doors invite natural light, highlighting the warm tones in the floor and enhancing the room’s inviting atmosphere.
Charming Living Room with a Rich Wooden Mantel as the Centerpiece

This living room perfectly balances elegance and comfort, with a richly detailed wooden mantel anchoring the space above a cozy fireplace.
I love how the ornate built-in cabinetry adds character and seamlessly integrates into the room’s warm palette. Plush, patterned seating adds a touch of luxury, creating an inviting area for relaxation and conversation.
Spacious Living Room with a Beautiful View and Leather Seating

This living room opens to an expansive view through tall windows, creating a seamless connection to the outdoors. I love how the rich leather sofas and armchairs blend comfort with elegance, inviting relaxation.
The warm wood tones of the built-in cabinets add depth and character, complementing the intricate ceiling detail and overall spaciousness.
Gorgeous Classical Kitchen Featuring an Ornate Range Hood

This kitchen makes a statement with its beautifully carved range hood, drawing the eye as a functional and decorative focal point. Warm wooden cabinetry and granite countertops create a timeless and inviting feel, blending elegance with practicality.
I appreciate the strategic layout of the space, which accommodates cooking and entertaining, adding flow and openness to this impressive home.
Bright Breakfast Nook with Stunning Picture Windows

This breakfast nook is a delightful spot to start the day. It is surrounded by expansive picture windows that flood the space with natural light and offer lush garden views.
The warm wood tones of the table and flooring harmonize beautifully, creating an elegant yet inviting atmosphere. I love how the adjacent rooms open up seamlessly, enhancing the flow and functionality of this welcoming dining area.
Upper-Level Landing with Classic Iron Railings and Built-In Shelving

This upper landing area is a functional bridge between rooms, featuring timeless iron railings for an elegant touch. I love the built-in shelving unit, which adds both storage and character, beautifully displaying books and art pieces.
The view through the arched window offers a peek at the lush outdoors, enhancing the sense of openness and connection with nature.
Expansive Bedroom with Floor-to-Ceiling Windows and Classic Wood Details

This bedroom is a serene retreat, featuring floor-to-ceiling windows that bring in abundant natural light and offer views of the lush outdoors. I love the blend of classic wooden furniture, from the elegant armoire to the detailed molding that adds sophistication to the space.
The soft color palette and intricate bedspread enhance a sense of tranquility and luxury, making it a perfect spot for relaxation.
Timeless Bathroom with Dark Wood Cabinetry and Unique Lighting

This bathroom stands out with its rich dark wood cabinetry, adding depth and sophistication. I love how the dual sinks are framed by elegant lighting fixtures, which introduce a warm glow and intricate detailing.
The high ceiling and arched window create a sense of grandeur, while the terracotta tile flooring complements the wood tones beautifully.
Stunning Backyard Oasis with Mediterranean Vibes

This breathtaking backyard features a sparkling pool framed by a series of graceful arches that echo the Mediterranean style of the home.
The terracotta roof tiles and elegant stucco finish enhance the villa-like ambiance, making it feel like a getaway spot right at home. I love the ambient lighting highlights the arched patio, creating a perfect space for evening gatherings and relaxation.
Source: The House Designers – Plan 9498






