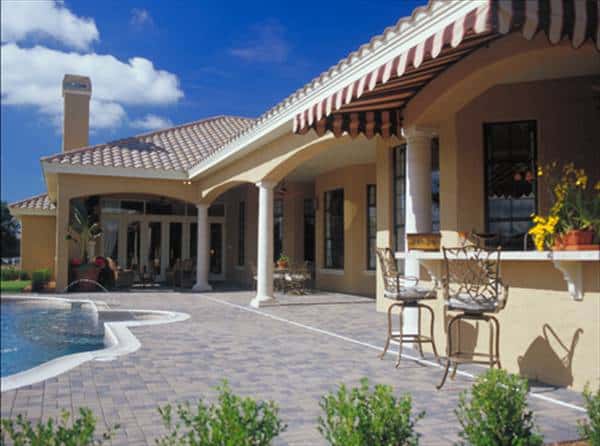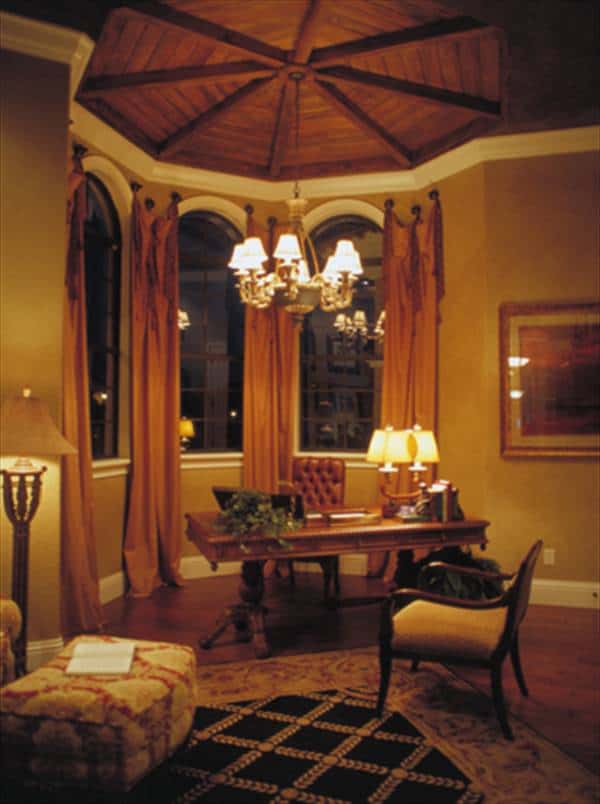Nestled within its 5,553 square feet of luxurious space, this stunning Mediterranean home offers five spacious bedrooms and five full and two half bathrooms. Its classic architectural style is beautifully expressed through warm stucco walls, terracotta roof tiles, and arches. A three-car garage complements the design, providing ample space for living while echoing the stately charm of the facade.
Classic Mediterranean Home with Turret

This home embodies the rich Mediterranean architectural tradition, characterized by its distinct use of stucco, terracotta, and graceful arches that transport you to a villa in the South of Europe. The focal point of the design is the grand turret, which adds a unique touch of old-world to the property. As you navigate through the house, the architectural details continuously draw the eye, inviting you to explore its spacious and thoughtfully planned interiors.
Floor Plan Featuring a Central Rotunda and Spacious Living Areas

This floor plan showcases a well-thought-out layout centered around a grand rotunda, providing seamless access to the home’s main living areas. The spacious master suite and accompanying luxurious bathroom are thoughtfully positioned for privacy, while a fully covered porch extends the living space outdoors. Multiple bedrooms, a family room, and a three-car garage enhance the home’s functionality and appeal, making it perfect for both family life and entertaining.
A Home Theater and Meditation Room Upstairs? Yes, Please!

This upper-level floor plan cleverly integrates leisure and relaxation with a spacious home theater and a dedicated meditation room. A loft connects these areas, offering additional flexible living space. The inclusion of a bedroom and bath ensures privacy and convenience, making it an ideal retreat.
Source: The House Designers – Plan 6513
Illuminated Mediterranean Villa with Grand Turret at Dusk

This Mediterranean villa stands out at dusk with its illuminated facade, showcasing warm stucco walls and ornate terracotta rooflines. The turret adds architectural intrigue, highlighted by strategic lighting that enhances its grandeur. A curved driveway and manicured greenery guide visitors to the welcoming, arched entrance, encapsulating classic Mediterranean style.
Mediterranean Patio with Stunning Pool Lighting

This Mediterranean villa’s patio comes alive at dusk, illuminated by soft lighting that accentuates its welcoming arches and stucco facade. The inviting pool and spa, outlined by subtle lighting, create an oasis perfect for evening relaxation or entertaining. The presence of lush landscaping and columns further enhances the villa’s old-world charm, drawing visitors, to an outdoor retreat.
Check Out the Relaxing Poolside Bar Setup on This Patio

This Mediterranean-style patio features stucco walls and a terracotta-tiled roof, harmonizing with its graceful arches. An awning provides shade for a bar area, perfect for outdoor gatherings. The inviting pool, framed by well-maintained paving stones, adds a refreshing, sunlit setting.
The Fireplace Scrollwork You Can’t Miss in This Living Room

This living room exudes sophistication with its grand stone fireplace, featuring intricate scrollwork that draws the eye. Luxurious drapery complements the warm hues of the upholstered chairs, enhancing the room’s opulent feel. A striking chandelier and rich, patterned rug bring a touch of old-world grandeur to this inviting space.
Wow, Check Out That Coffered Ceiling Above This Sitting Area

This sitting room showcases a dramatic coffered ceiling that draws the eye upward, adding depth and interest to the space. Rich drapery frames the expansive windows, complementing the plush upholstery and intricate rug below. A central chandelier provides a warm glow, creating a sophisticated yet inviting atmosphere ideal for intimate gatherings.
Discover the Ornate Ceiling Medallion in This Classic Dining Space

This dining room embraces classic with its rich wood furnishings and a striking ceiling medallion that enhances the ornate chandelier. A display cabinet showcases treasured collectibles, adding a personal touch to the space. The room is anchored by warm, tiled flooring and drapery that softly frames the windows, creating a welcoming ambiance for intimate dinners.
Notice the Unique Cabinetry Elevation in This Stylish Kitchen

This kitchen combines traditional with functionality, featuring rich wood cabinetry that elevates the walls and provides ample storage. Intricate ironwork on the staircase railing introduces a touch of sophistication. Pendant lighting over the spacious island creates an inviting ambiance, complemented by the warm, natural tones of the tiled flooring.
Warm Mediterranean Kitchen with a Striking Range Hood

This kitchen exudes Mediterranean charm with its warm wood cabinetry and a prominent, sculptural range hood that serves as the room’s focal point. The rich tones of the granite countertops complement the cabinetry, and strategic lighting highlights decorative elements and functional spaces. An archway and intricate ironwork on the nearby staircase add to the kitchen’s sophisticated yet inviting ambiance.
Look at That Gorgeous Wood Beam Detail on the Living Room Ceiling

This living room balances with comfort, highlighted by rich leather seating and a plush area rug. The wood beam detail on the ceiling adds warmth and architectural interest, drawing the eye upwards. Large windows and French doors flood the space with natural light while framing views of the peaceful outdoor setting.
Luxurious Mediterranean Bath with Column-Framed Tub

This Mediterranean-inspired bathroom exudes opulence with its grand, column-framed archways that lead to a lavish soaking tub. The warm, textured walls and candle-lit ambiance enhance its inviting, spa-like atmosphere. A large window bathes the space in natural light, providing a view that complements the bath’s setting.
Explore the Rich Woodwork in This Traditional Study Nook

This study nook features intricate wood detailing on the ceiling, creating a warm, sophisticated ambiance. The room is illuminated by chandeliers that hang gracefully, enhancing the space’s classic allure. Rich drapery and a tufted leather chair give the area a stately, refined look, perfect for focused work or quiet reflection.
Step Into a Warm Game Room with a Bar Nook

This inviting game room features a rich, warm color palette accented by dark wood detailing, creating an intimate atmosphere. A well-appointed bar nook, complete with high stools and ambient lighting, provides the perfect spot for entertaining. The wall-mounted cue rack signals a love for billiards, seamlessly blending leisure and luxury for a sophisticated yet relaxed space.
Source: The House Designers – Plan 6513






