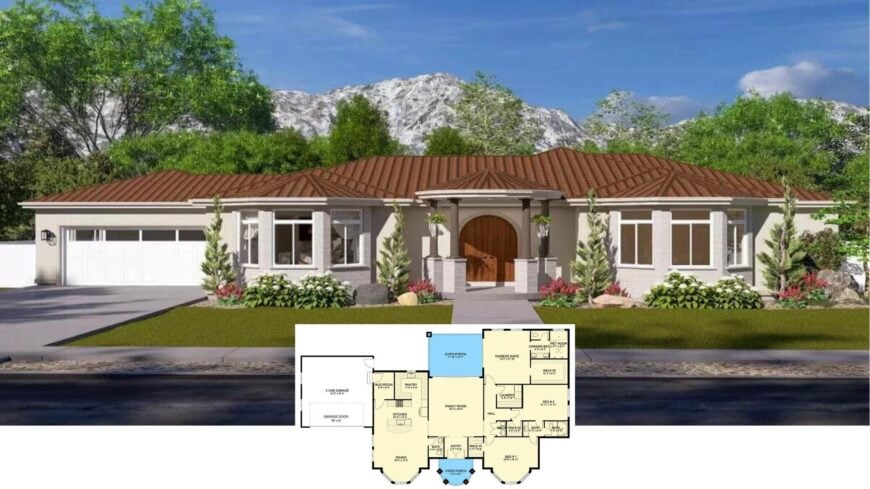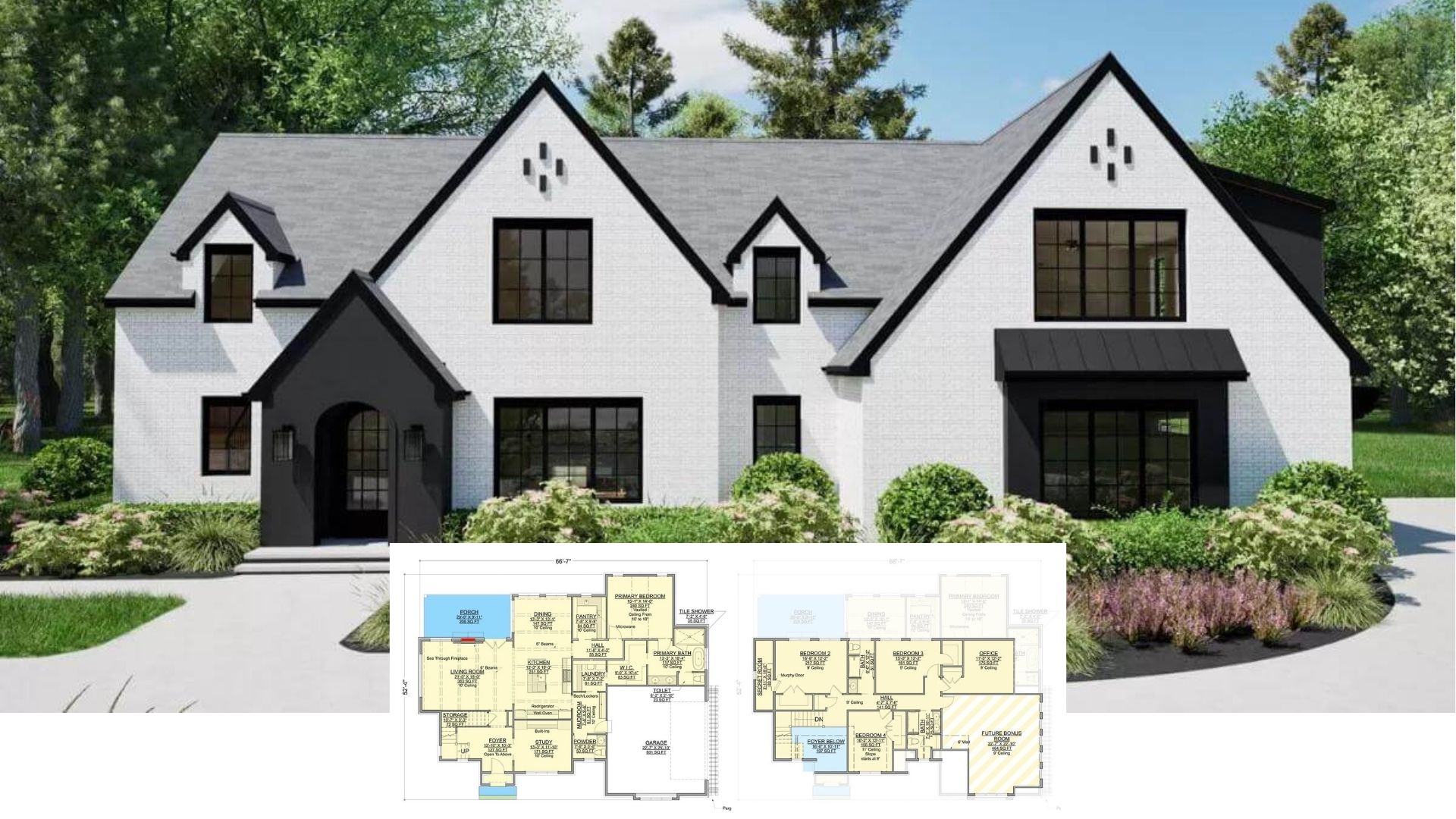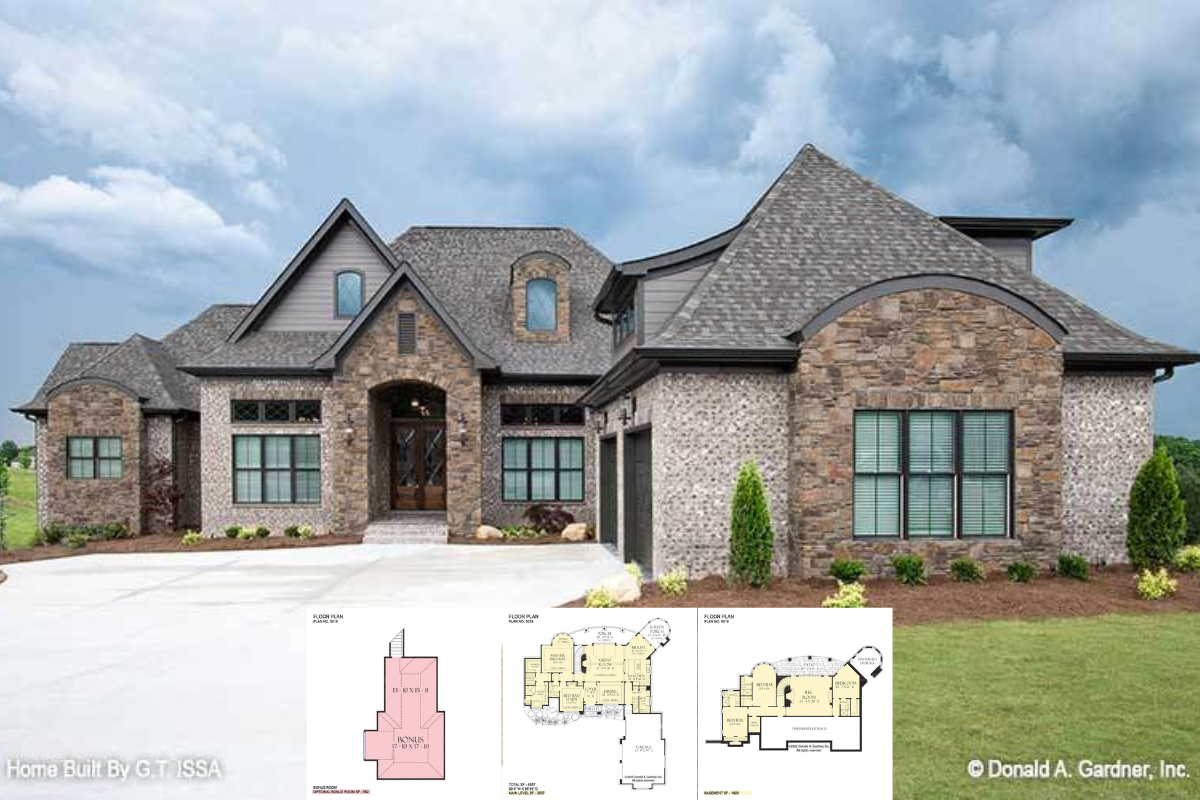
Our 2,480-square-foot, three-bedroom, two-and-a-half-bathroom residence greets visitors with an impressive wood arch door framed by stately columns and lush plantings. A warm terracotta roof crowns the light stucco walls, while generous windows promise sun-filled rooms beyond.
Inside, the plan orients daily life around a roomy family hub that flows effortlessly into the kitchen and dining zone, ending with wide sliders to the back patio. Covered porches, a handy mudroom, and a private owner’s suite round out a layout built for both weekend gatherings and quiet evenings.
Check Out the Striking Arched Entryway Framed by Lush Landscaping

The home channels a fresh take on Mediterranean Revival—think stucco, clay tiles, and graceful arches—tempered with crisp lines that keep it current. That blend of time-honored form and subtle updates sets the stage for the tour ahead, where each vignette shows how practical planning meets relaxed coastal flair.
Explore the Smart Layout Highlighting a Centrally Positioned Family Room

This thoughtful floor plan places a spacious family room at its heart, seamlessly connecting to both the kitchen and dining areas, ideal for family gatherings and entertaining.
The owner’s suite, tucked away for privacy, boasts a sizable walk-in closet and an en-suite bath, ensuring comfort and convenience. Practical touches like a dedicated mudroom and expansive pantry enhance day-to-day functionality, while covered porches offer inviting spaces for outdoor relaxation.
Source: Architectural Designs – Plan 61517UT
Admire the Harmonious Blend of Stucco and Terracotta on This Home’s Facade

The home features a sleek terracotta roof that contrasts beautifully with the smooth stucco walls, creating a modern yet timeless exterior.
Large, well-placed windows provide plenty of natural light and offer a glimpse into the inviting interior. Accents of carefully positioned greenery and a neatly landscaped driveway add a touch of nature’s charm to the structured facade.
Admire This Rear Elevation’s Seamless Connection to Nature

The home’s rear elevation features a sleek terracotta roof that gracefully complements the soft stucco walls, blending timeless style with modern appeal.
Large sliding glass doors open up the interior, offering easy access to an outdoor patio framed by landscaping. A tranquil fenced yard and lush greenery provide a peaceful backdrop, making this space perfect for relaxation and gatherings.
Admire the Chic Symmetry and Natural Touches in This Facade

This home’s elegant facade blends contemporary design with natural elements, featuring a cohesive arrangement of windows and a stately central columned entry.
The soft stucco walls are beautifully contrasted by a warm brown roof that echoes the surrounding landscape. Lush greenery and vibrant plantings enhance the visual appeal, creating a serene connection with nature.
Step into This Foyer with Its Striking Wood Arch Door

This inviting foyer is anchored by a handsome wood arched door that makes a strong first impression. The space is highlighted by a sleek console table adorned with vibrant florals and framed art, adding personality and warmth.
A patterned rug underfoot injects a contemporary feel, while the round mirror on the wall enhances the room’s depth and elegance.
Discover the Dramatic Black Bookcase Wall in This Chic Living Room

This stylish living room features a bold black bookcase with arched niches, offering both storage and artistic flair. A soft lavender sofa anchors the space, facing a beautifully detailed console beneath the mounted TV. Large glass doors invite natural light and seamlessly blend indoor coziness with the inviting outdoor patio.
Wow, Look at That Black Bookcase Creating Drama and Depth

This living room captivates with its striking black bookcase featuring arched niches, offering a bold backdrop for art and decor. A plush lavender sofa faces the central round coffee table, while soft, textured throws add warmth. Large glass doors flood the space with light, connecting indoor comfort to the lush outdoor views.
Explore the Open Flow from Kitchen to Dining Area Framed by an Inviting Archway

The kitchen, bathed in natural light from large windows, features a sleek, modern island with a contrasting copper pendant light as a bold accent.
Dark wood cabinetry complements the lighter tones of the island, creating a seamless connection to the adjoining dining space. The elegant archway provides a graceful transition, enhancing the room’s open and airy feel.
Notice the Bold Copper Fixtures Above This Polished Kitchen Island

This kitchen highlights an island with a marble countertop, offering a perfect spot for casual dining or meal prep. The rich, dark cabinetry provides a warm contrast to the sleek, modern appliances, creating a harmonious balance throughout the space.
Copper pendant lights add a touch of industrial flair and illuminate the area beautifully, tying the room’s bold look together.
Check Out the Rich Wood Cabinetry in This Bright Kitchen Corner

This kitchen features beautifully crafted, rich wood cabinetry providing ample storage and adding a warm touch against the crisp white walls.
The countertops and backsplash introduce a touch of elegance, complemented by the simple yet stylish black fixtures. A large window floods the space with natural light, offering a serene view and enhancing the overall brightness of the kitchen.
Take a Look at This Inviting Dining Room with Floor-to-Ceiling Windows

This dining room is a masterclass in combining warmth and elegance, featuring a sturdy wooden table surrounded by high-back upholstered chairs.
Windows draped with sheer curtains flood the space with light, offering views that enhance dining experiences. An arched black bookcase adds a bold contrast against the soft palette, while the open archway gracefully connects to a sitting area.
Step into This Sunlit Bedroom with a Striking Canopy Bed

This bedroom welcomes you with a beautiful wooden canopy bed that adds a bold statement against the soft, neutral walls. Large sliding glass doors and windows flood the room with natural light, offering serene views of the outside greenery.
The space is enriched with a plush bench at the foot of the bed and a full-length arched mirror, enhancing both style and functionality.
Step into This Sunlit Bedroom with a Striking Canopy Bed

This bedroom welcomes you with a beautiful wooden canopy bed that adds a bold statement against the soft, neutral walls. Large sliding glass doors and windows flood the room with natural light, offering serene views of the outside greenery.
The space is enriched with a plush bench at the foot of the bed and a full-length arched mirror, enhancing both style and functionality.
Look at the Subtle Beauty of This Bathroom’s Double Vanity

This bathroom effortlessly combines functionality and style with its sleek double vanity featuring rich wood cabinets and elegant marble countertops.
The frameless glass shower adds a modern touch, while the neutral tiled floor introduces subtle texture. Bright lighting fixtures and a large mirror amplify the natural light pouring in from the window, creating an airy and refreshing atmosphere.
Source: Architectural Designs – Plan 61517UT






