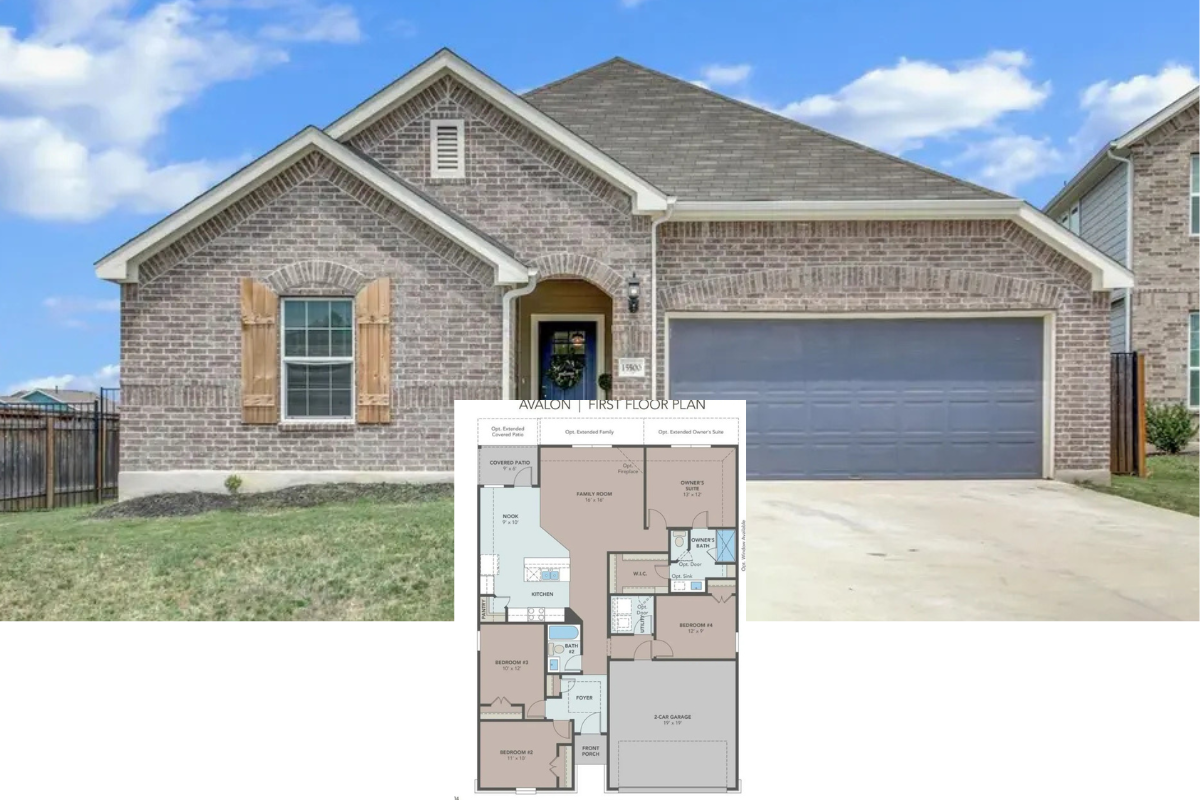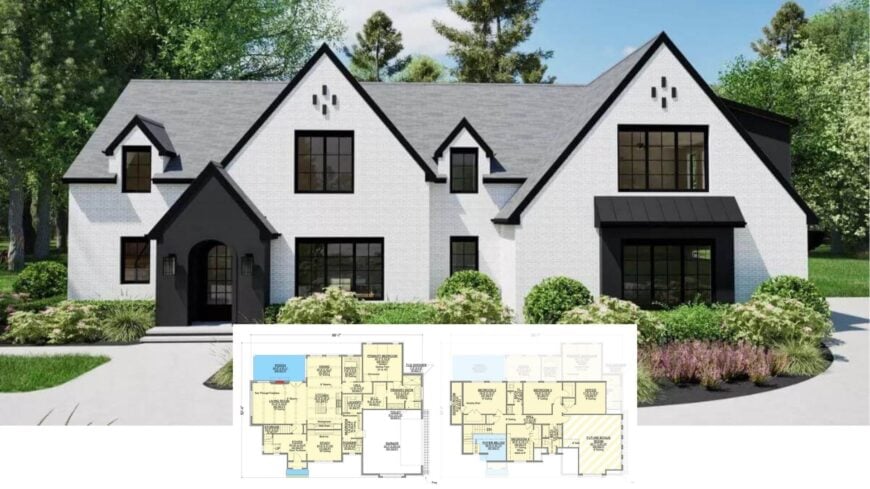
Our featured home stretches over roughly 3,218 square feet, offering four generous bedrooms, three and a half bathrooms, and a handy two-car garage. A soaring two-story foyer leads into an open main level where a see-through fireplace, 10-foot ceilings, and a sage-green island set an inviting tone.
Upstairs, a hidden room behind a Murphy door and a future bonus suite keep things fun and flexible, while the backyard pool turns lazy weekends into mini getaways. From the light brick facade to the black-framed windows, every detail leans into a fresh take on Tudor character.
Classic Meets Contemporary with Those Striking Gables
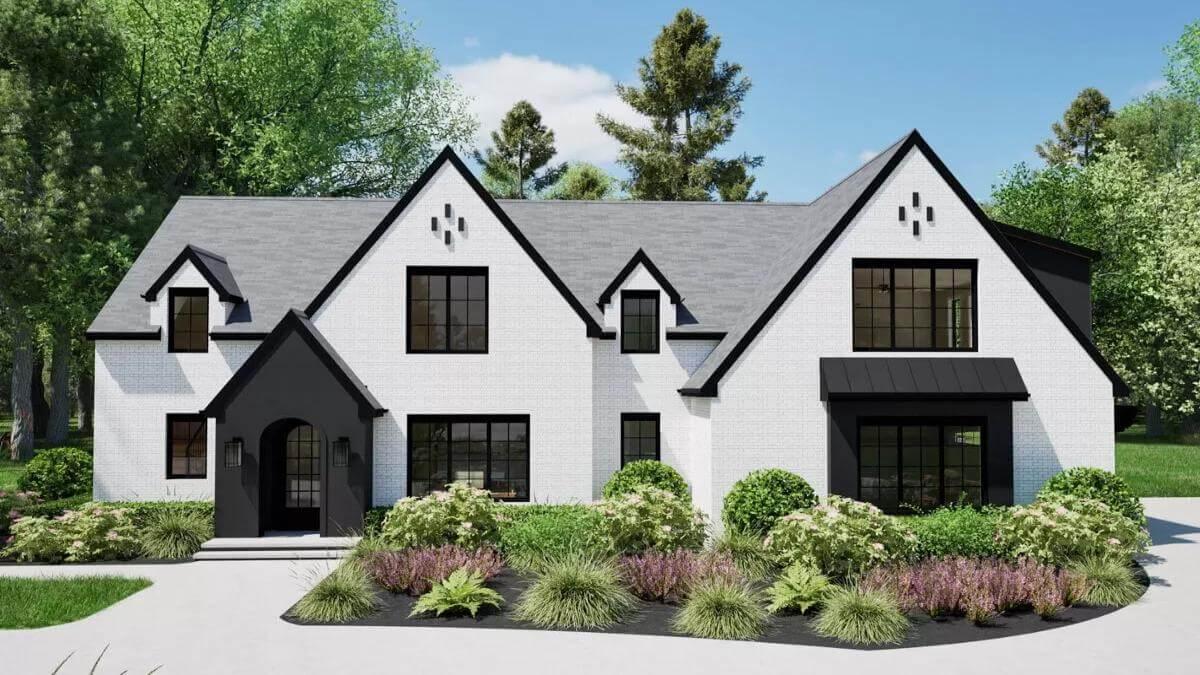
This is a Modern Tudor, distinguished by its steep gables, arched entry, and crisp black accents that freshen up traditional brickwork. The design walks a fine line between old-world charm and contemporary function, giving us just the right blend of nostalgia and everyday practicality.
Spacious Main Floor Layout with a Focus on Functionality
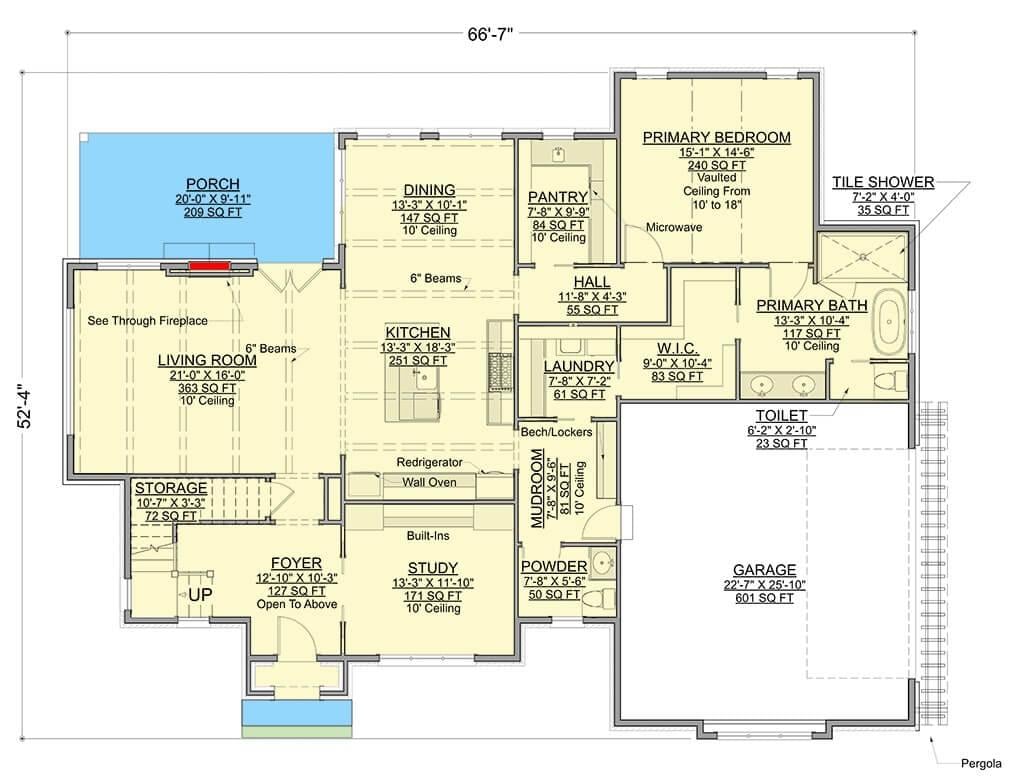
This floor plan highlights a flowing design featuring an open living room with a see-through fireplace and 10-foot ceilings for an expansive feel. A well-appointed kitchen sits at the heart, next to the dining area with rustic beams, seamlessly connecting to a cozy porch.
Modern conveniences such as a pantry, mudroom, and ample storage are thoughtfully integrated, enhancing everyday living ease.
Explore the Hidden Spaces and Versatile Rooms on This Floor Plan
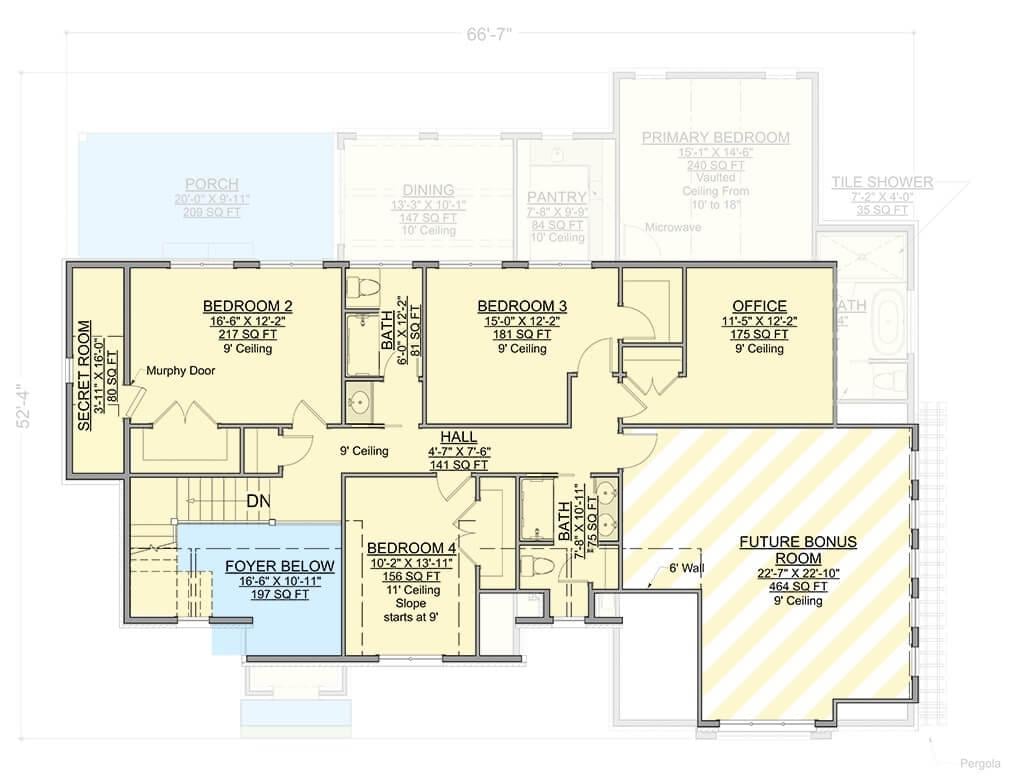
This floor plan reveals a practical layout with a focus on versatility, featuring a secret room cleverly tucked behind a Murphy door. A future bonus room offers potential for expansion, while the spacious bedrooms and office ensure comfort and functionality.
The design is rounded out with thoughtful elements like a wide hallway and ample storage solutions, making it both efficient and accommodating.
Source: Architectural Designs – Plan 300103FNK
Contemporary Tudor Beauty with a Light Brick Facade
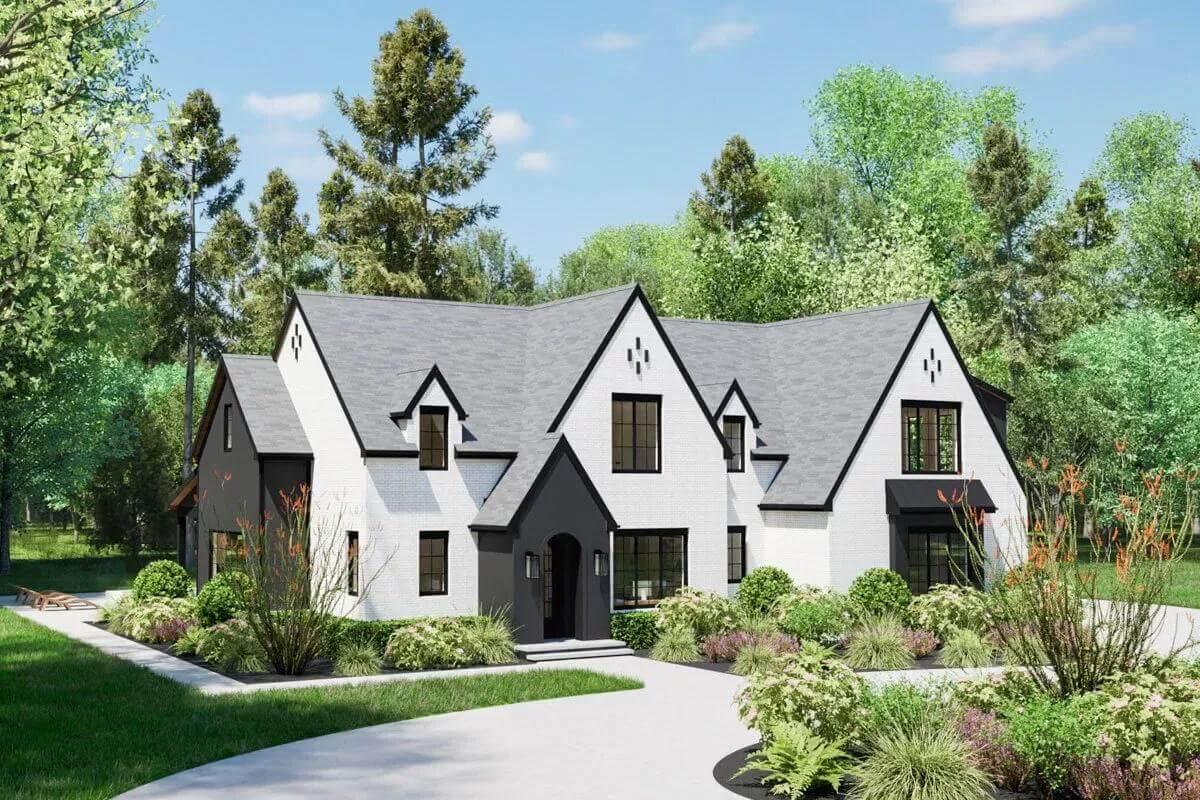
This home beautifully merges Tudor style with modern elements, featuring steep gables and crisp black window accents. The light brick exterior is complemented by meticulously manicured shrubs and lush greenery, enhancing its gentle allure.
A curved pathway leads to the inviting arched entrance, providing a seamless flow into the serene natural surroundings.
Contemporary Gables and Striking Black Accents Steal the Show
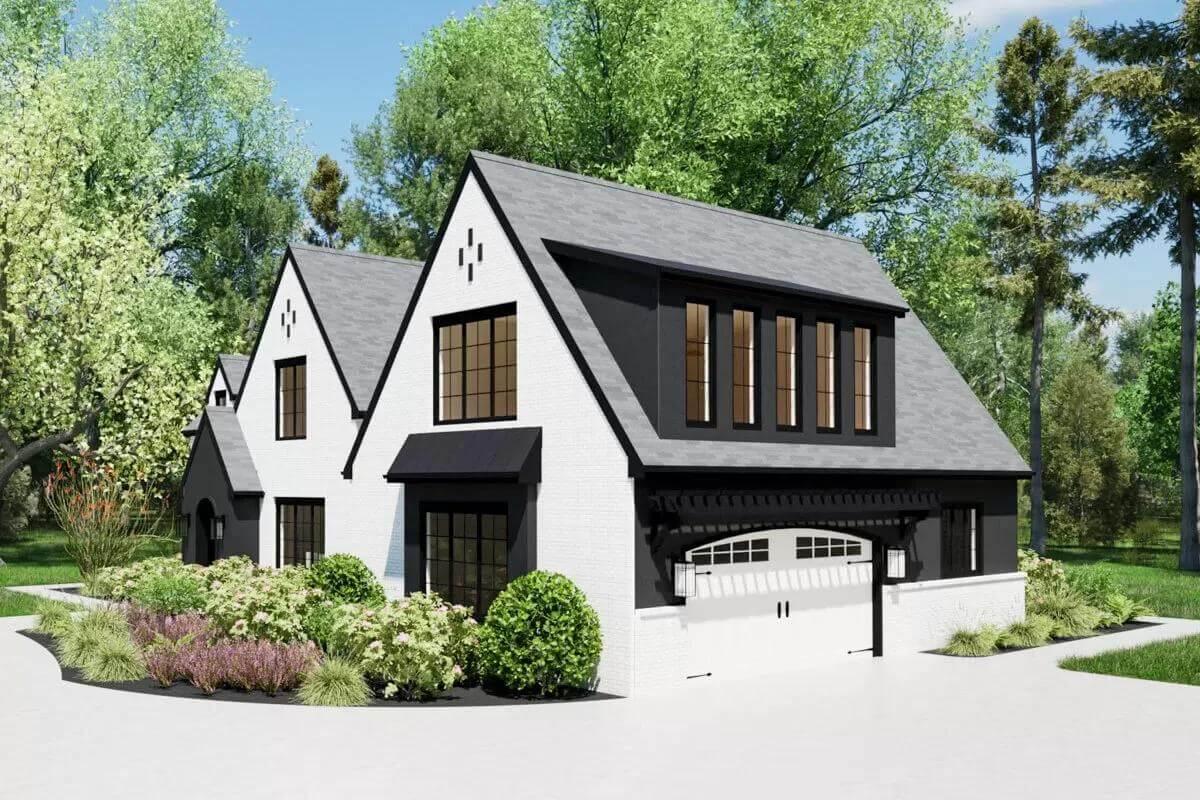
This home’s contemporary gables pair with bold black window frames, creating a dramatic contrast against the light brick exterior. The garage door features intricate detailing, echoing the home’s refined design language.
A surrounding of lush greenery complements the structure, integrating the modern aesthetic with its natural setting.
Snug Family Room with a Striking Dark Stone Fireplace
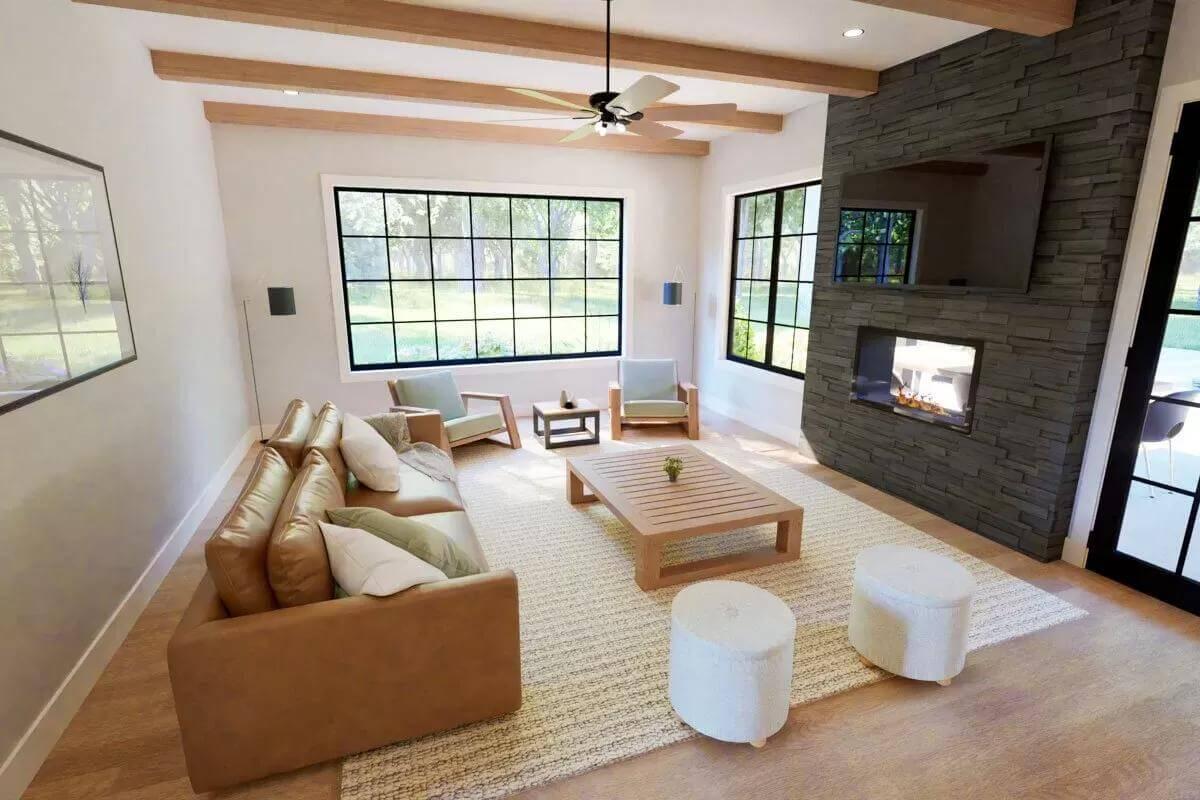
This family room combines warmth and style with its tan leather sofa and neutral palette accented by large windows framing lush outdoor views. The dark stone fireplace serves as a striking focal point, providing both style and comfort. Open beams add texture to the ceiling, enhancing the room’s inviting atmosphere.
Open Dining Room with Bold Black Accents and a Touch of Nature
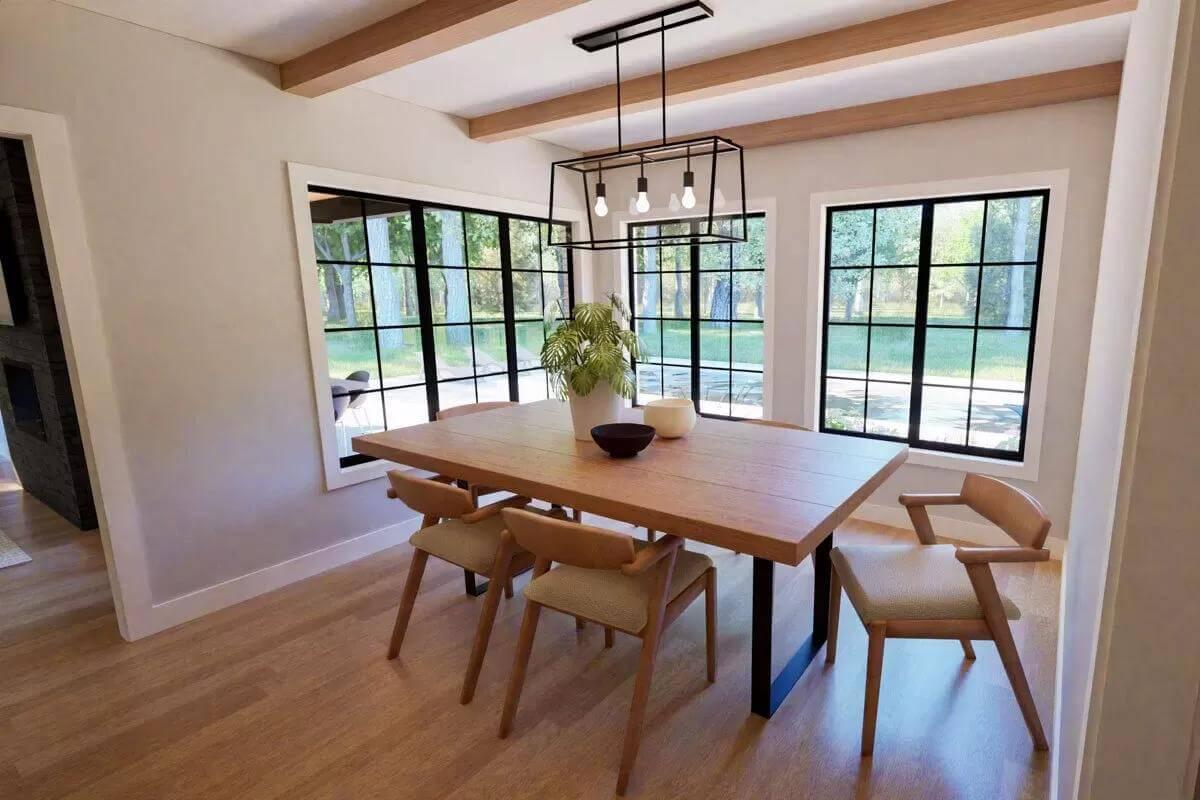
The dining area draws attention with its striking black-framed windows that invite generous natural light and picturesque views. Light wood beams and flooring set a warm tone, complemented by minimalist furniture with organic lines.
A modern geometric chandelier adds interest, while a centerpiece of greenery offers a fresh counterpoint to the sleek design.
Warm Living Room with a Double-Sided Fireplace and Open Floor Plan
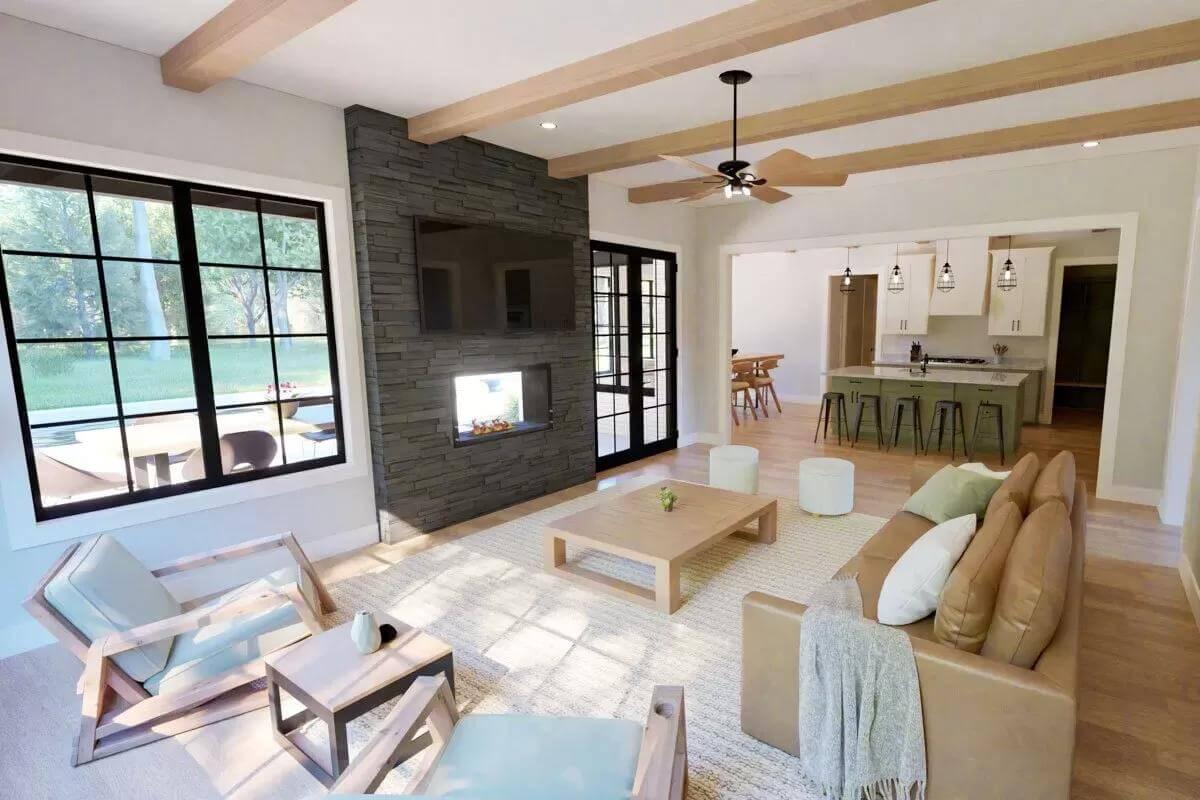
This living room showcases a striking dark stone double-sided fireplace, seamlessly connecting to the kitchen space.
The light wood beams and tan leather seating create a warm, inviting atmosphere, enhanced by ample natural light from large windows. A glimpse into the kitchen reveals a practical island with industrial stools, underlining the home’s focus on functionality and comfort.
Take Note of the Subtle Sage-Toned Island in This Kitchen

This kitchen elegantly combines farmhouse charm with modern elements, highlighted by a sage-green island that serves as a striking centerpiece. The pendant lights above, featuring a cage design, add an industrial flair, contrasting beautifully with the warmth of natural wood beams.
White cabinetry creates a clean backdrop, ensuring the space feels open and inviting, while sleek black handles add a touch of sophistication.
Muted Green Cabinets Add a Splash of Color in the Pantry

This pantry combines functionality and style with its muted green cabinets and sleek black hardware. The expansive white countertops provide ample workspace, accentuated by floating wooden shelves that add warmth and texture.
A large black-framed window invites natural light, creating a bright and airy environment perfect for culinary preparation.
Check Out the Sunlit Home Office with Those Crisp Black Window Frames

This home office combines clean lines and practicality, anchored by a spacious desk facing a large window with striking black frames.
The natural light pours in, enhancing the serene workspace vibe, while light wood flooring complements the minimalist aesthetic. A ceiling fan adds a practical touch, while glass-panel doors offer a sense of openness to the adjoining space.
Relax in This Minimalist Bedroom with Black Window Frames
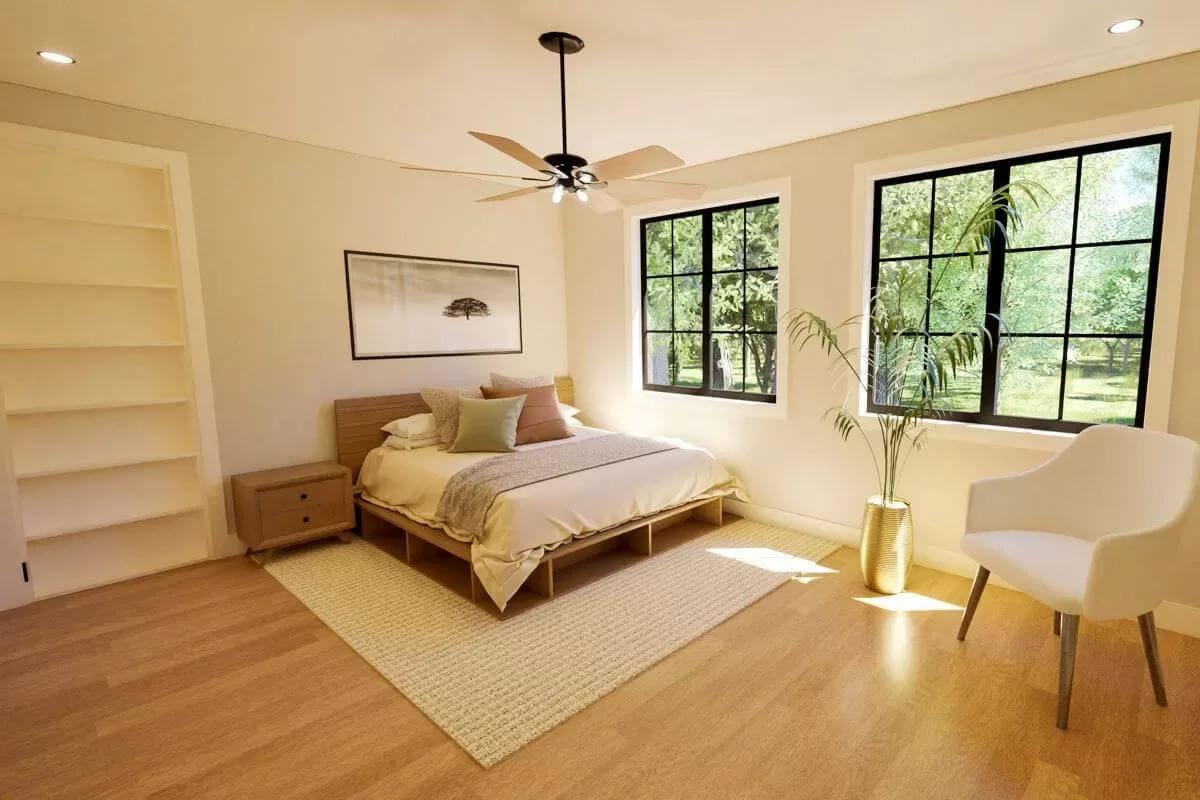
This bedroom exudes calm with its light wood flooring and minimalist decor, as a sleek ceiling fan softly complements the room’s simplicity. Large black-framed windows invite abundant natural light, casting gentle patterns on neutral walls.
A built-in bookshelf adds practicality, blending seamlessly into the serene environment.
You Can’t Miss the Minimalist Canopy Bed in This Bright Bedroom
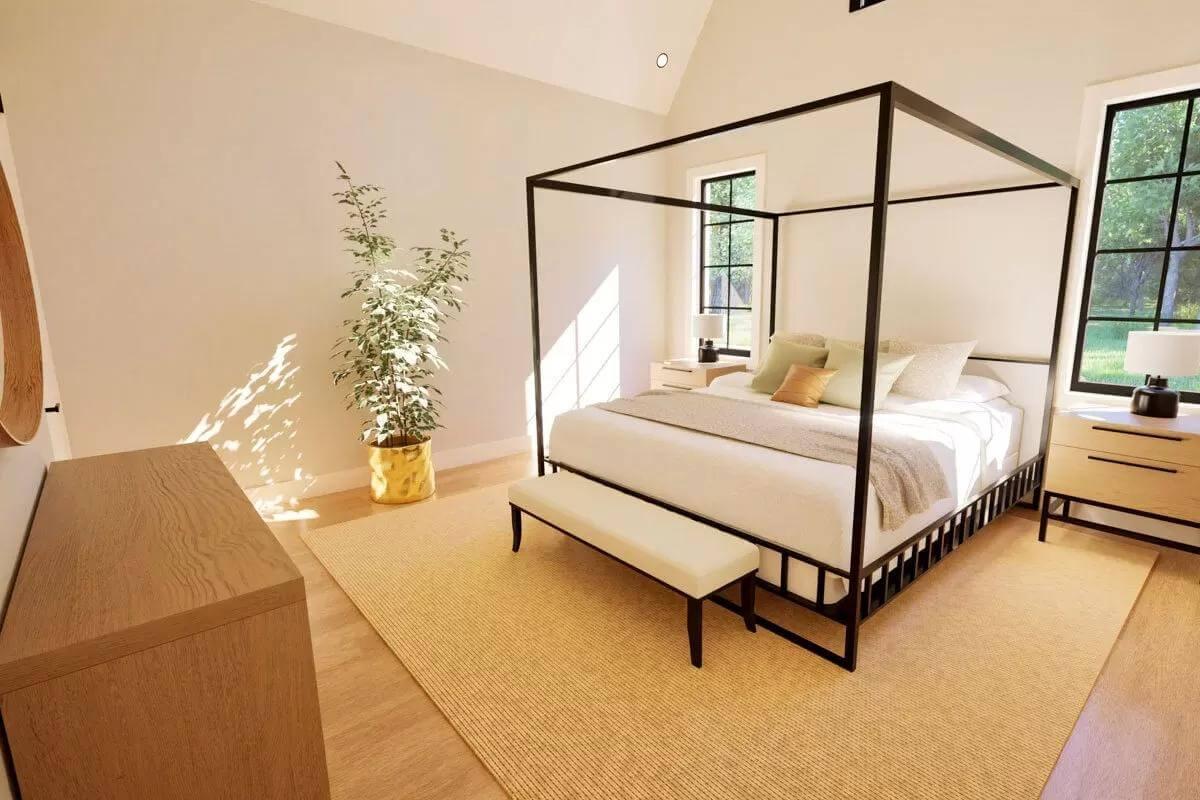
This bedroom embraces minimalist elegance with a striking black-framed canopy bed as its centerpiece. Large black-framed windows allow natural light to flood the room, highlighting the subtle textures of the light wood flooring and neutral walls.
A touch of greenery in a gold pot brings a fresh, natural element, adding to the room’s tranquil feel.
Stylish Bathroom Retreat with a Freestanding Tub and Bold Hex Tiles

This bathroom exudes contemporary elegance with its pristine freestanding tub positioned beneath large, dark-framed windows that invite generous natural light.
The vanity features muted green cabinetry and double sinks, complemented by sleek black fixtures and mirrors. Bold hexagon tiles on the floor add a striking visual touch, tying together the room’s modern and functional design.
Notice the Freestanding Tub Against That Bold Hex Tile Floor

This bathroom combines modern elements with a tranquil atmosphere, featuring a sleek freestanding tub beneath a large window that floods the space with natural light.
The bold hexagonal tile flooring adds a graphic touch, complementing the minimalist design. A frosted glass shower door enhances privacy while maintaining an open, airy feel.
Discover the Backyard Oasis Complete with a Contemporary Pool

This home’s outdoor space features a stunning pool area, surrounded by a serene blend of white brick and sharp black accents.
The dark-framed windows and sloped roof add contemporary flair, harmonizing with lush greenery to create a private haven. The modern patio with comfortable seating invites relaxation and outdoor dining, seamlessly extending the living area into nature.
Notice the Bold Black Accents Framing This Contemporary Home

This exterior combines a monochromatic palette with striking modern lines, highlighted by stark black gables against a light brick facade. The shed dormer and black-framed windows create a sleek, modern appearance that complements the surrounding greenery.
A charming garden path leads to the entrance, crafting an inviting visual balance between structured architecture and natural surroundings.
Contemporary Backyard with Dark Accents and Spacious Patio

This backyard showcases a seamless blend of modern design and natural tranquility, highlighted by a sleek black roof and matching window frames.
The light brick exterior offers a stark contrast, creating a striking visual effect alongside the manicured shrubbery. A spacious patio invites relaxation, featuring a dining area that perfectly complements the serene greenery and clean architectural lines.
Source: Architectural Designs – Plan 300103FNK




