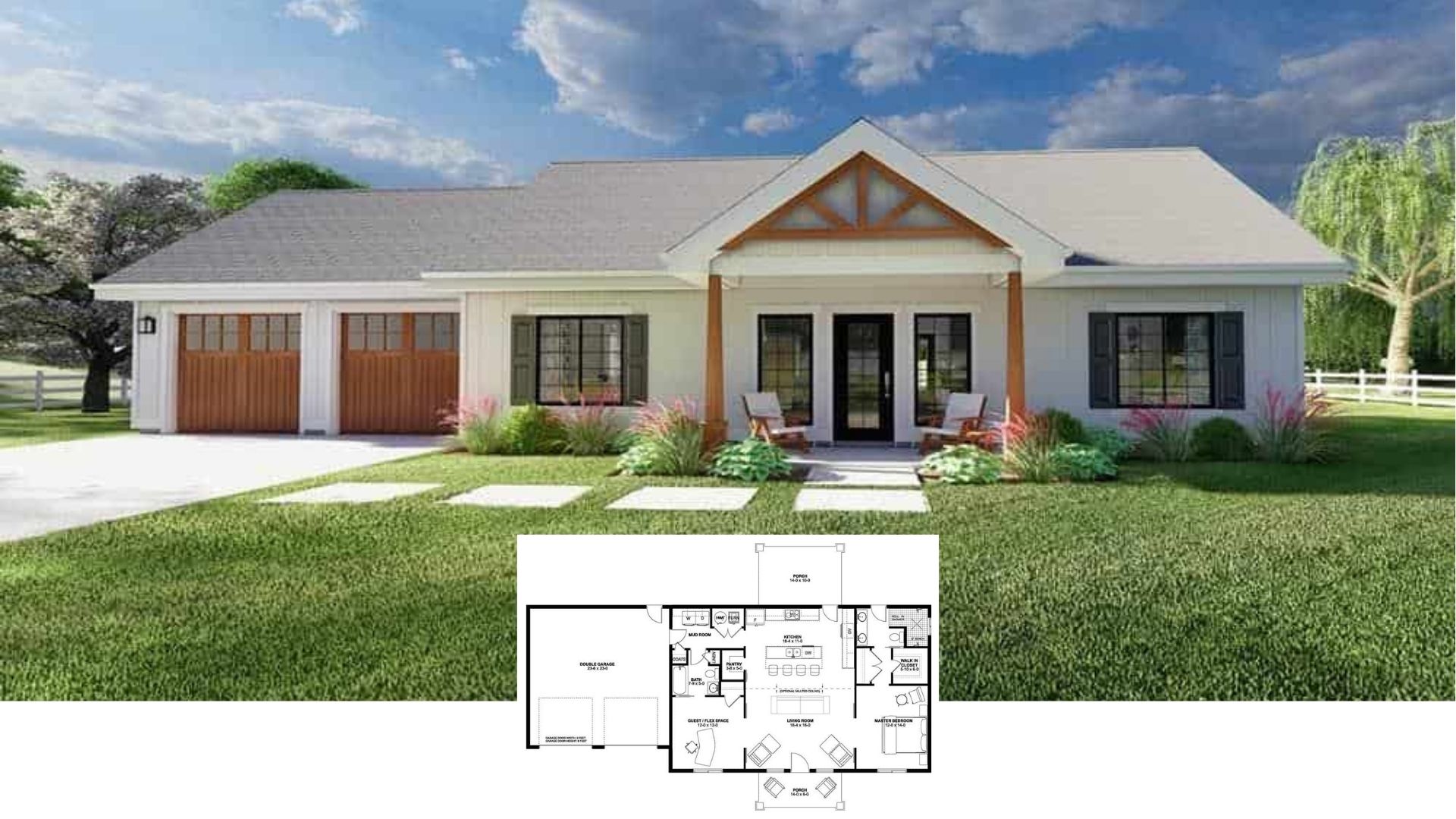
Specifications:
- Sq. Ft.: 1,700
- Bedrooms: 3
- Bathrooms: 2
- Stories: 1
- Garages: 2
Welcome to photos and footprint for a 3-bedroom single-story craftsman home. Here’s the floor plan:
Buy this plan


A mixture of brick, cedar shake, and siding enhances the craftsman appeal of this 3-bedroom home. It features an inviting front porch topped with a shed dormer along with a front-loading garage that includes a dedicated storage space keeping the home clutter-free.
As you stepped into the foyer, you’ll find a coat closet and a quiet home office. The foyer also connects the double garage to the main house. A large unified space ahead combines the living room, kitchen, and dining area. There’s a fireplace for a cozy atmosphere and a center island with a raised bar provides additional seating. Extend the entertaining onto the back porch where you can enjoy alfresco dining.
The primary bedroom is tucked away at the home’s rear for optimum privacy. It comes with a walk-in closet and a 5-fixture ensuite with a linen closet. A tray ceiling adds elegance to the room.
Two family bedrooms are located in front and share a hall bath. They also neighbor a utility room equipped with laundry facilities.
Plan # 142-1019






