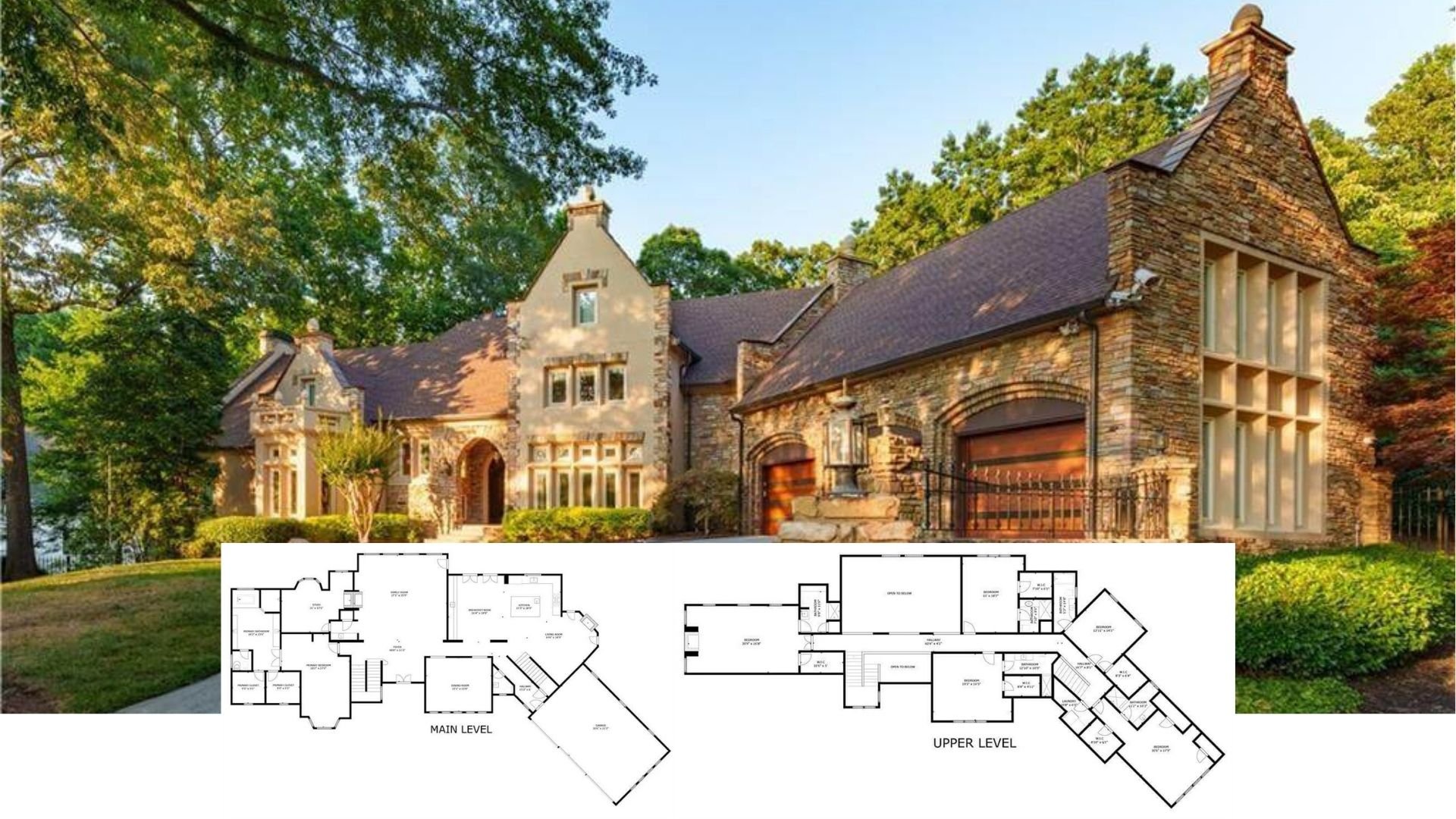
Welcome to a sprawling 4,730 sq. ft. Mediterranean masterpiece featuring four luxurious bedrooms and four-and-a-half exquisite bathrooms. This two-story home effortlessly marries classical style with contemporary convenience, evident in its stunning stucco exteriors and distinctive terracotta roof tiles.
With a spacious four-car garage, the home is designed for both beauty and functionality. As you enter through the grand archways, the beauty of its intricately crafted brickwork and lush courtyard setting immediately transports you to a harmonious Mediterranean villa.
Mediterranean-inspired Entrance with Intricate Brickwork and Welcoming Archways

It’s a quintessential Mediterranean style characterized by its warm and inviting charm. I love how the home’s design seamlessly blends indoor and outdoor living spaces, from the expansive lanai overlooking the pool to the interconnected family and dining areas.
This residence invites you to explore its various personal touches, from the coffered ceilings in the living room to the rich wood paneling in the home office, all beckoning you to savor every corner of this Mediterranean retreat.
Check Out the Spacious Lanai Overlooking the Pool

This floor plan cleverly integrates indoor and outdoor living, with a large covered lanai providing a perfect view of the pool area. The layout offers a seamless flow from the grand foyer to the central living spaces, connecting the family room, dining room, and kitchen.
The presence of a dedicated wine room and pleasant library adds a touch of luxury to the home’s inviting atmosphere.
Source: The Plan Collection – Plan 219-1001
Sophisticated Living Room with Stunning Coffered Ceilings and Expansive Water Views

This living room captures attention with its beautiful coffered ceilings, adding depth and sophistication to the space. The rich wood tones of the built-in shelving and furniture lend a warm, classic feel that complements the room’s airy backdrop.
Large windows stretch across the wall, offering unobstructed views of the water and allowing natural light to flood the space, enhancing its inviting atmosphere.
Admire the Rich Wood Paneling in This Stylish Home Office

This home office stands out with its stylish wood paneling and built-in shelving, creating a sophisticated atmosphere. The large windows allow natural light to brighten the space while offering lush garden views.
Comfortable seating arrangements paired with a classic ceiling fan make this a perfect spot for both work and relaxation.
Check Out the Intricate Tray Ceiling in This Restful Bedroom Retreat

This bedroom combines luxury and comfort with its graceful tray ceiling and calming green tones. The large windows allow natural light to flood the room, highlighting the rich textures of the bedding and furniture.
A comfortable seating area near the window creates an inviting space for relaxation, enhanced by the warm wood accents throughout.
Relax by the Fire Pit in This Inviting Outdoor Living Space

This outdoor area masterfully blends comfort and style, with its ceiling’s warm wooden tones creating an ambiance of coziness. The central fire pit invites gatherings, surrounded by exquisite seating that seamlessly connects to the indoor living area through expansive glass doors.
It’s a perfect blend of openness and intimacy, ideal for entertaining or unwinding after a long day.
Experience Poolside Charm in a Mediterranean Oasis

This luxurious outdoor area perfectly complements its Mediterranean-inspired architecture with a sprawling pool and adjacent spa. The terracotta roof tiles and soft beige stucco walls create a seamless extension from the indoor living areas to this relaxing poolside retreat.
Strategically placed loungers and lush greenery enhance the soothing atmosphere, inviting relaxation amidst the sunset glow.






