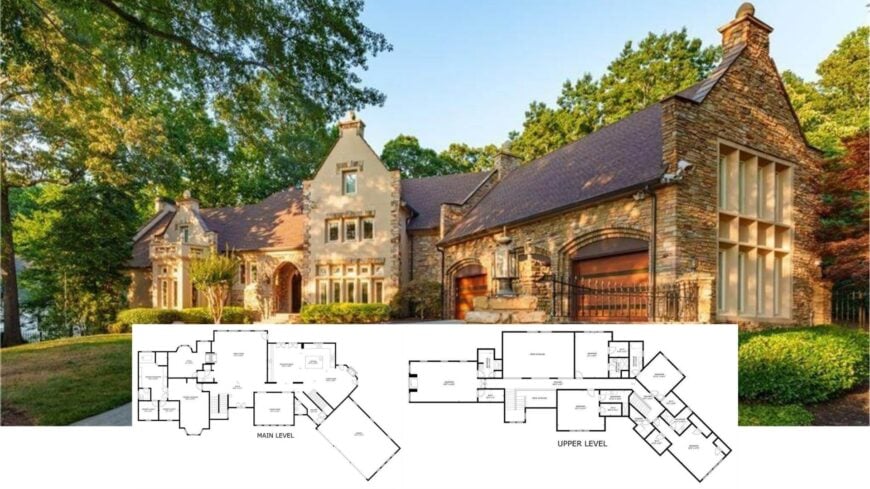
Rising from a lush, tree-lined lot, this 8,299 square foot residence delivers six generous bedrooms, seven and a half baths, and a three-car garage, all wrapped in an impressive stone-and-stucco skin.
A striking turret, steep gables, and sweeping driveway set a storybook tone, while inside, vaulted ceilings, a curved staircase, and open-concept living areas create a sense of everyday ease.
The main level pairs an expansive chef’s kitchen with a relaxed family room, the upper floor tucks every bedroom behind walk-in closets, and the terrace level piles on the fun with a home theater, game room, and gym.
Outdoors, a resort-style pool and manicured gardens complete a home designed for both grand entertaining and quiet retreat.
Stunning Stone Facade and Turret Grace This Timeless Manor
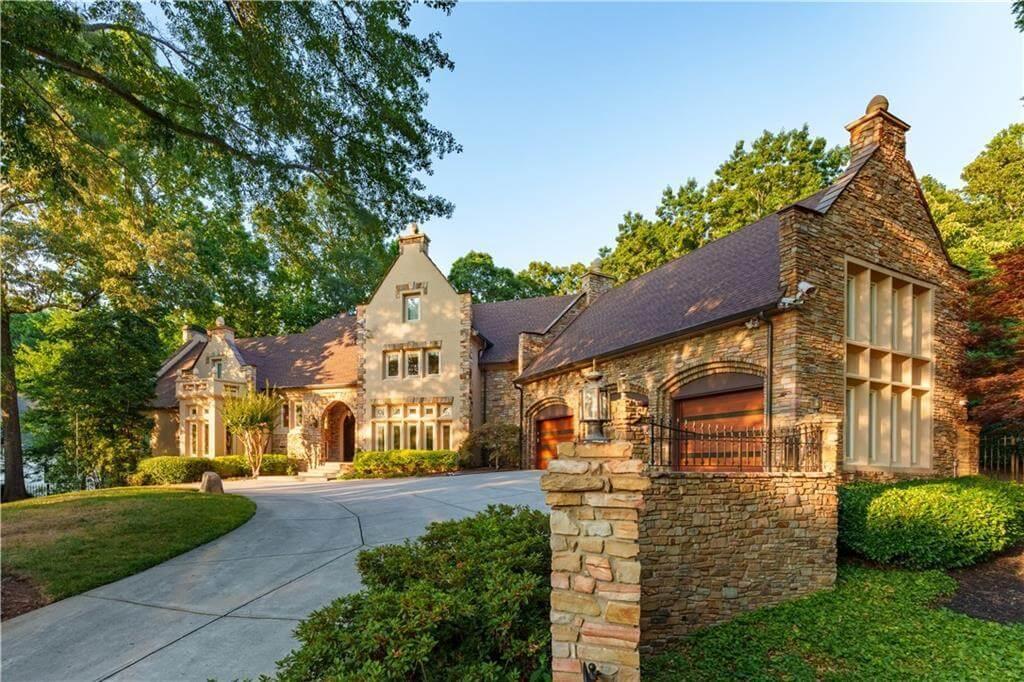
Every line and material choice points squarely to European manor house tradition—think Old-World stonework, turreted massing, and symmetrical window groupings—updated with today’s open layouts and walls of glass.
The result is a timeless yet livable estate that blends classic romance with modern-day comfort, setting the stage for the detailed room-by-room tour that follows.
Explore the Spacious Main Level with Open-Concept Design
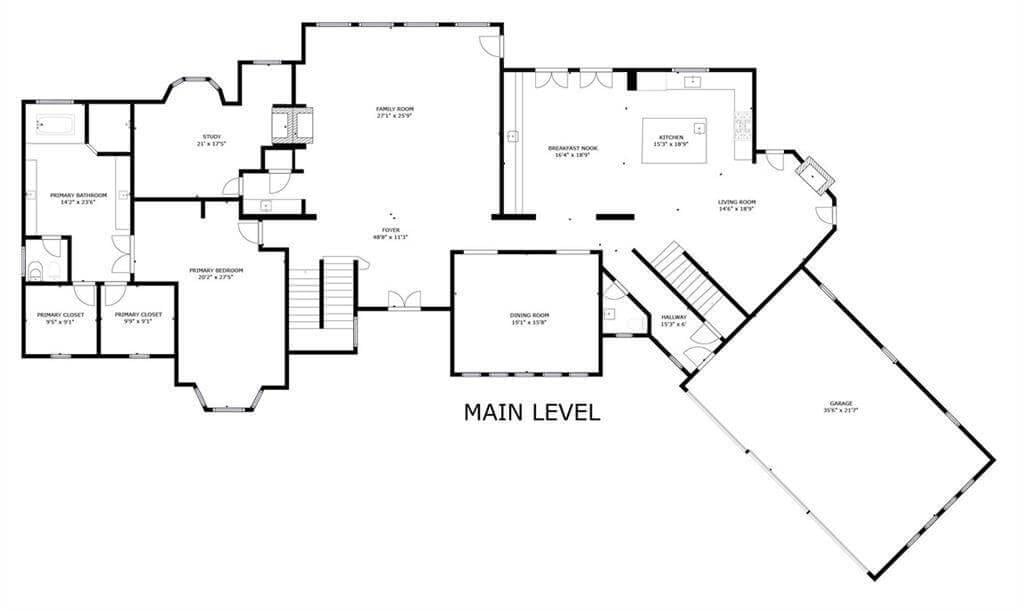
This thoughtful floor plan showcases a seamless flow from the expansive kitchen to the inviting family room. A centrally located breakfast nook offers a cozy spot for casual meals, while the formal dining area caters to more elegant occasions.
The primary suite, complete with a generous bathroom and dual closets, promises both comfort and privacy.
Upper Level with Expansive Bedrooms and Thoughtful Layout
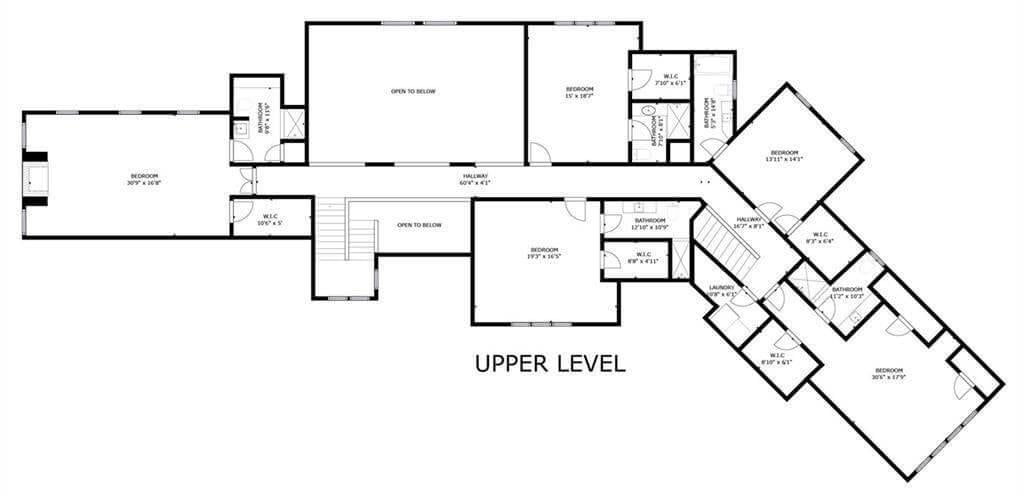
This upper-level floor plan showcases five generously sized bedrooms, each fitted with walk-in closets for ample storage. The practical design includes multiple bathrooms and a convenient laundry room, streamlining family routines.
Central hallways ensure easy access to each room while maintaining a sense of space and openness throughout the level.
Terrace Level with a Theater, Family Room, and Workout Space
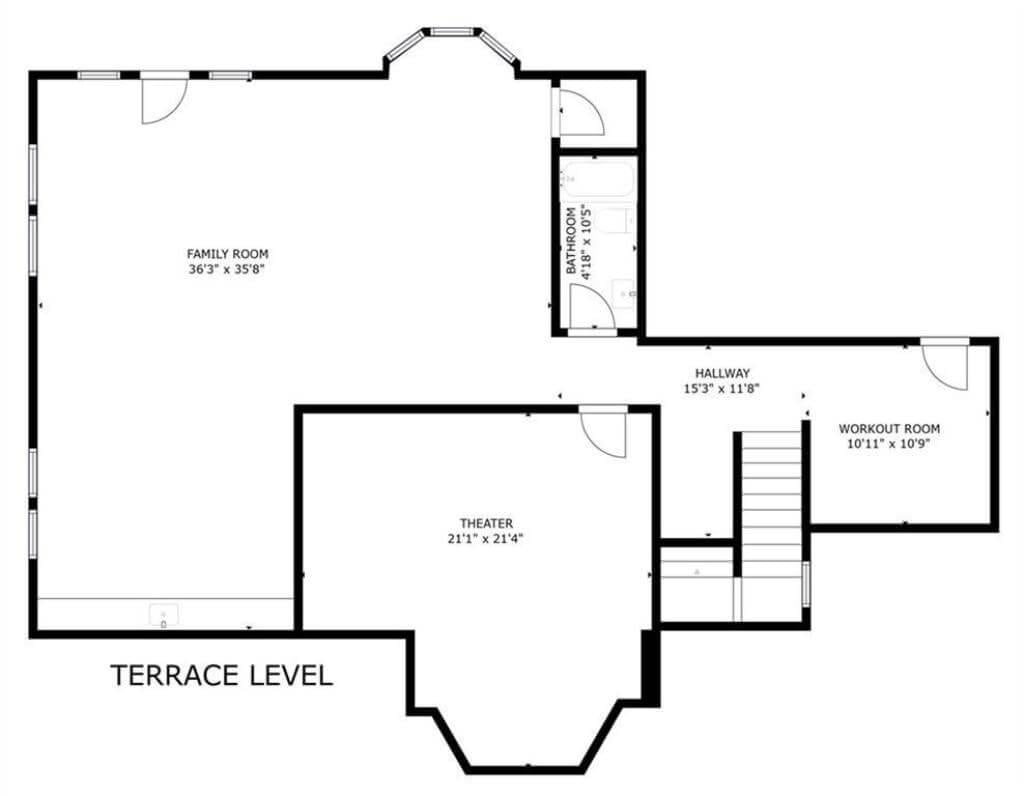
This terrace-level floor plan is designed for relaxation and entertainment, featuring a spacious family room ideal for gatherings. A dedicated theater room promises an immersive movie experience, while the adjacent workout room caters to fitness enthusiasts.
The layout is rounded out with a convenient bathroom and ample hallway space for seamless movement between areas.
Listing agent: Ben Hirsh @ Hirsh Real Estate Buckhead.com – Redfin
Look at the Captivating Stone Details on This Grand Facade
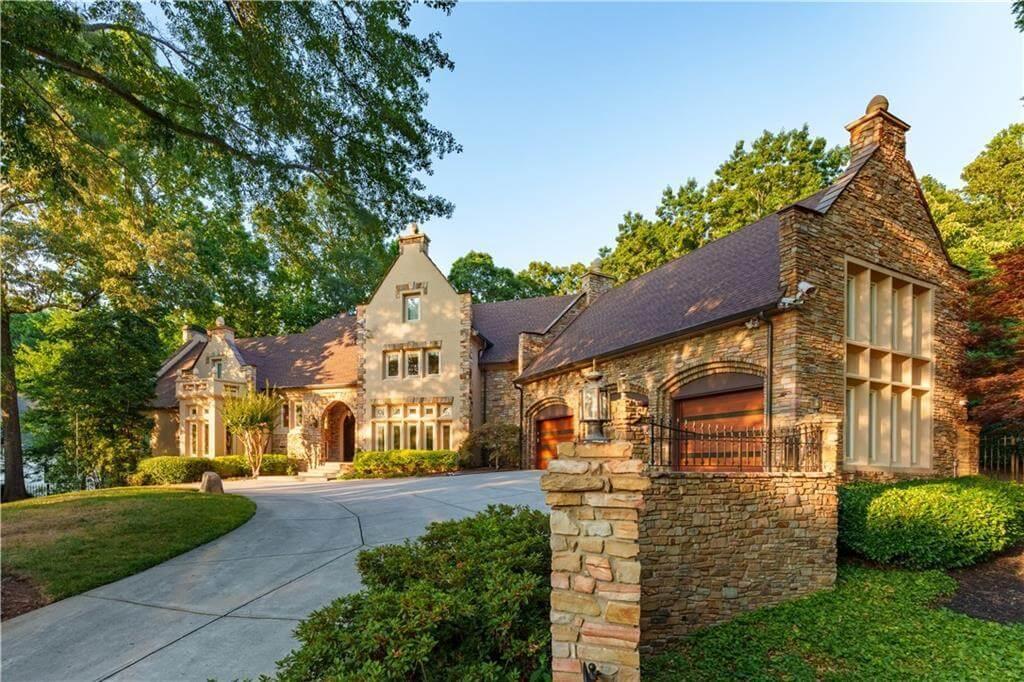
This stunning residence showcases intricate stonework that complements its natural surroundings. The elegant entryway and steep rooflines echo a timeless European style, enhanced by the turret’s old-world charm.
Large, strategically placed windows ensure the interiors are bathed in natural light, making every corner feel inviting.
European-Inspired Stone Manor with a Charming Gated Entrance
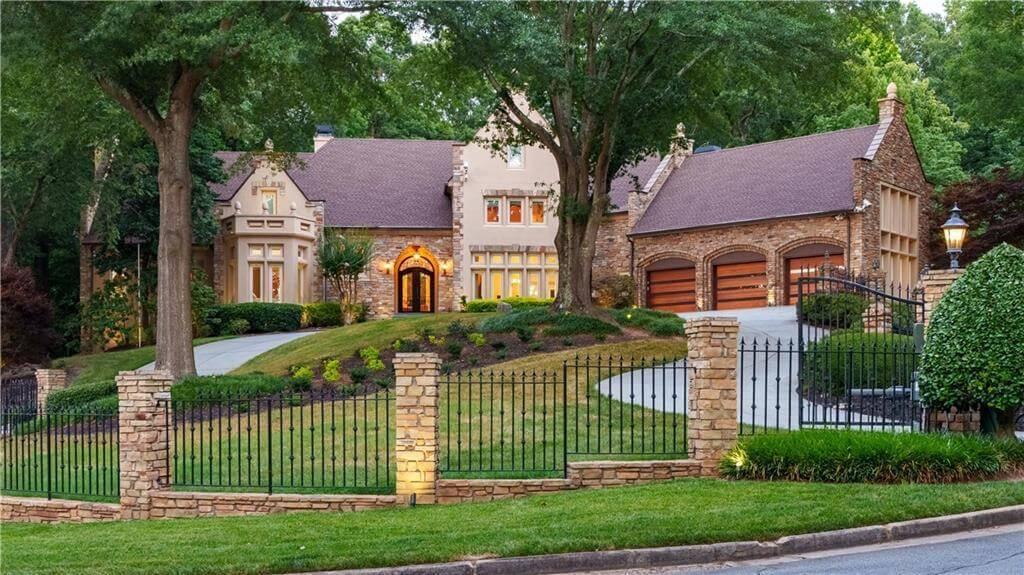
This picturesque residence boasts a striking blend of stone and stucco, set against a backdrop of mature trees and lush landscaping. A gently winding driveway leads through a welcoming gated entrance, adding to the home’s stately appeal.
With its steep gables and elegant symmetry, this architectural gem strikes a balance between traditional charm and modern sophistication.
Notice the Well Designed Curved Staircase and Artful Entry
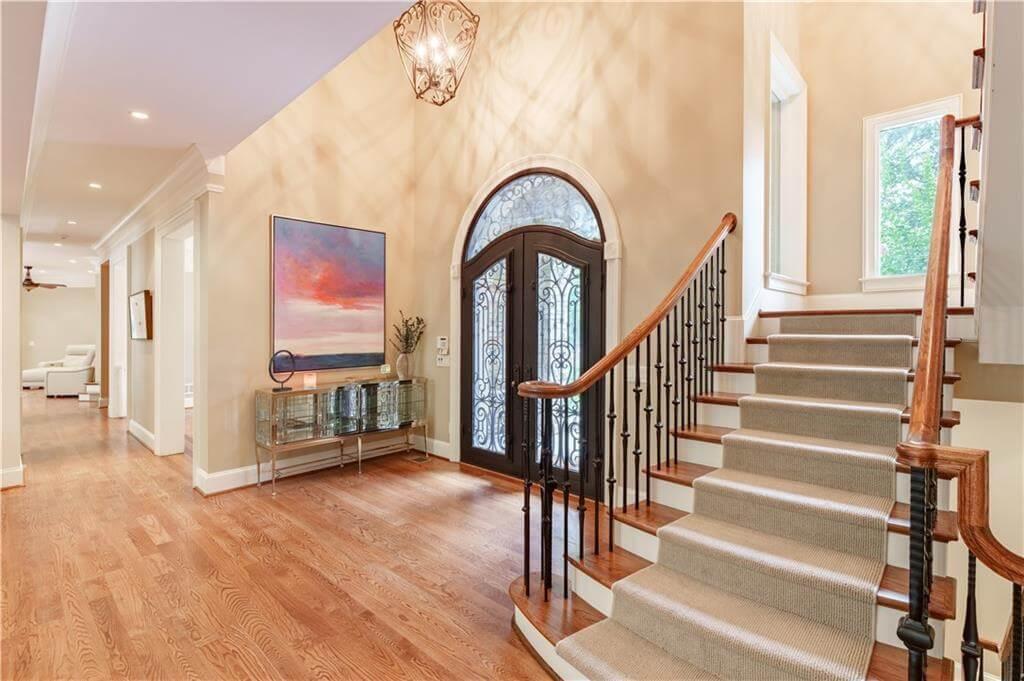
This entryway is a harmonious blend of classic design and modern touches, featuring an exquisite curved staircase with iron balusters. The arched glass door invites light into the space, highlighting the warm tones of the rich hardwood floors.
A thoughtfully placed console table and vibrant artwork add a burst of color and personality to this sophisticated entrance.
Check Out the Vaulted Ceilings and Neat Fireplace in This Living Room
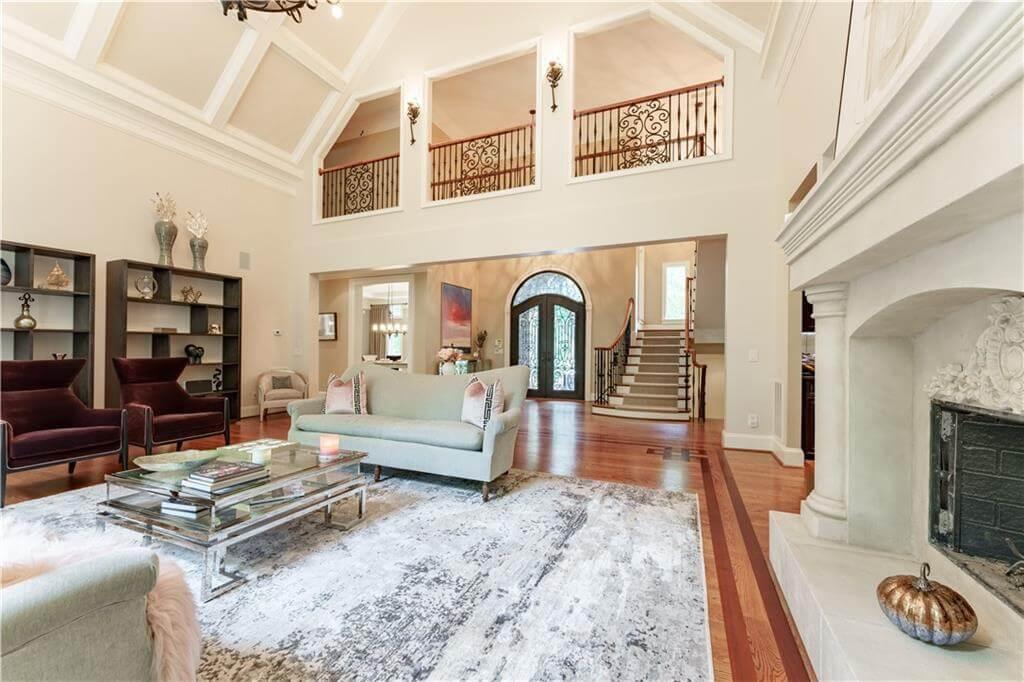
This grand living room features soaring vaulted ceilings that enhance the sense of space and luxury. The elegant fireplace, featuring detailed stonework, serves as a stunning focal point, complementing the tastefully arranged seating.
Iron balusters on the upper-level railing add a touch of classic charm, while the arched entryway invites you to explore further into the home.
Majestic Living Room with Soaring Ceilings and Grand Piano
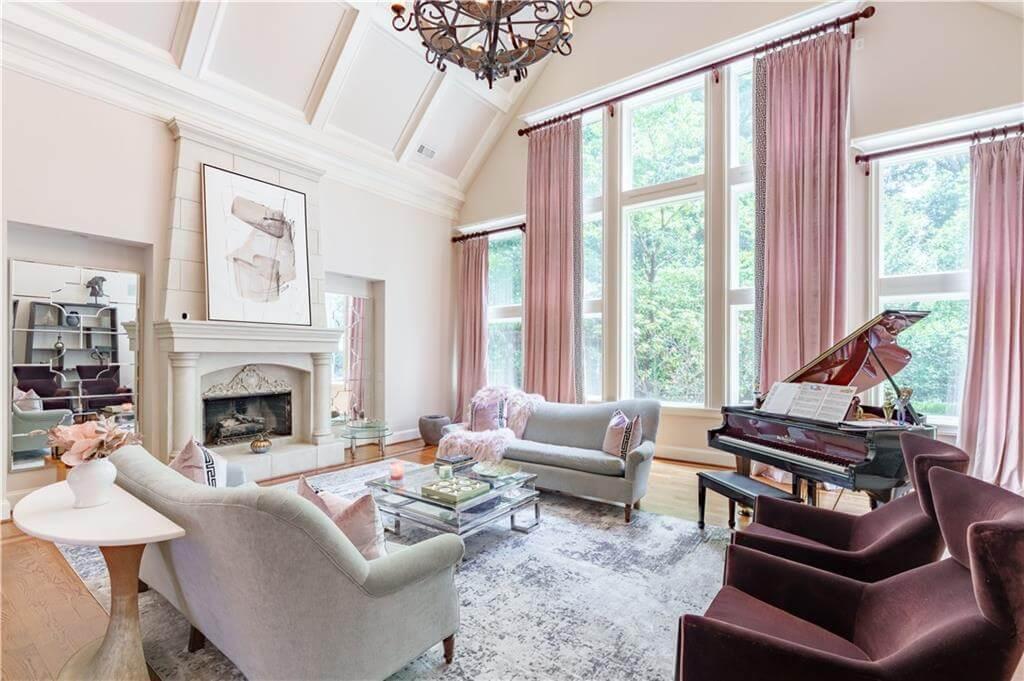
This stunning living room boasts vaulted ceilings that enhance the space, creating an open and airy ambiance. A statement fireplace with intricate detailing anchors one wall, while a grand piano adds an element of sophistication and musical charm.
The large windows draped in elegant pink curtains allow natural light to flood the space, highlighting the luxurious furnishings and decor.
Notice the Warm Wooden Cabinetry and Skylights in This Expansive Kitchen
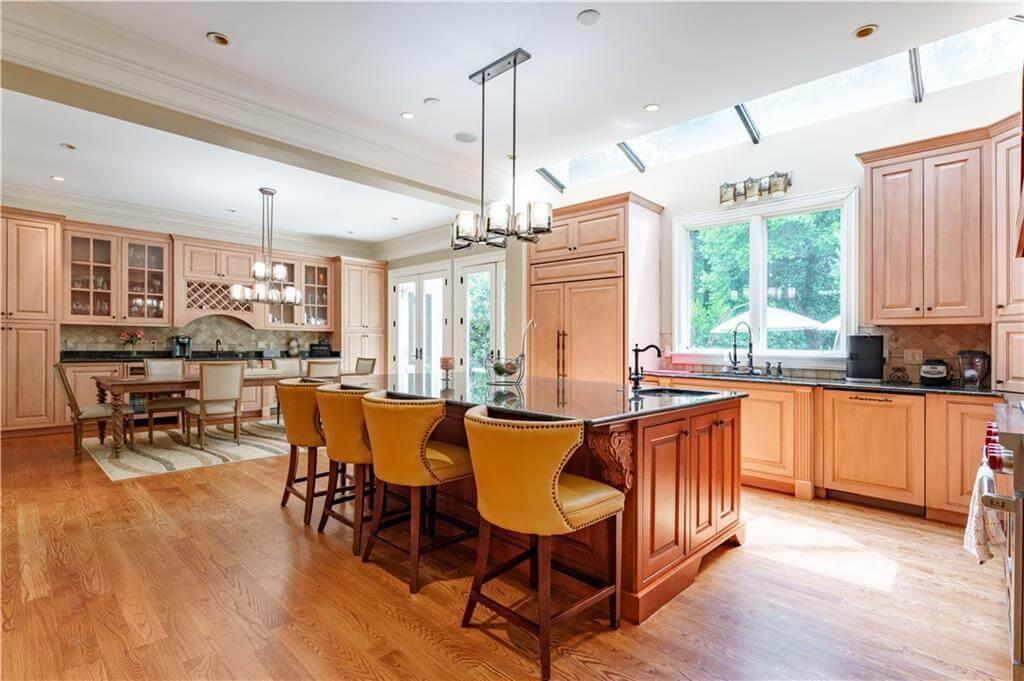
This inviting kitchen features rich wooden cabinetry that adds a touch of warmth against the sleek black countertops. Skylights and large windows flood the space with natural light, creating an airy atmosphere ideal for culinary adventures.
The central island, featuring vibrant mustard stools, serves as a functional focal point, perfect for gatherings and casual meals.
Notice the Range Hood in This Classic Kitchen
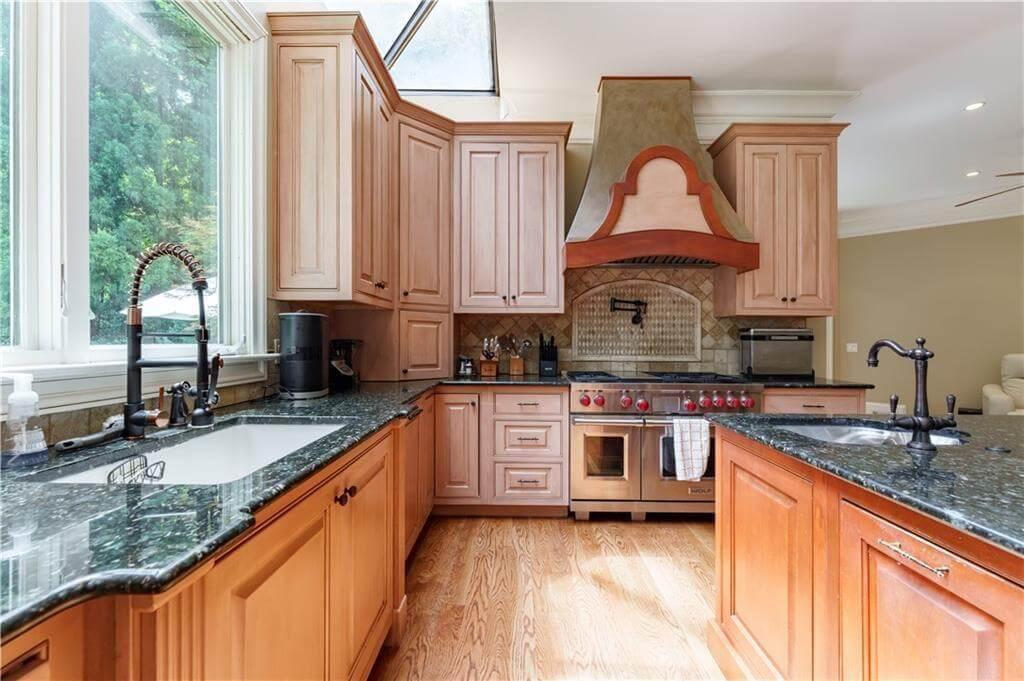
This kitchen showcases a striking custom range hood that serves as a focal point, harmonizing beautifully with the warm wooden cabinetry. The granite countertops and large windows invite natural light, creating a bright and welcoming space for culinary delights.
A farmhouse-style sink and refined fixtures add to the room’s timeless appeal, blending functionality with style.
Notice the Classic Built-In Cabinetry in This Dining Area
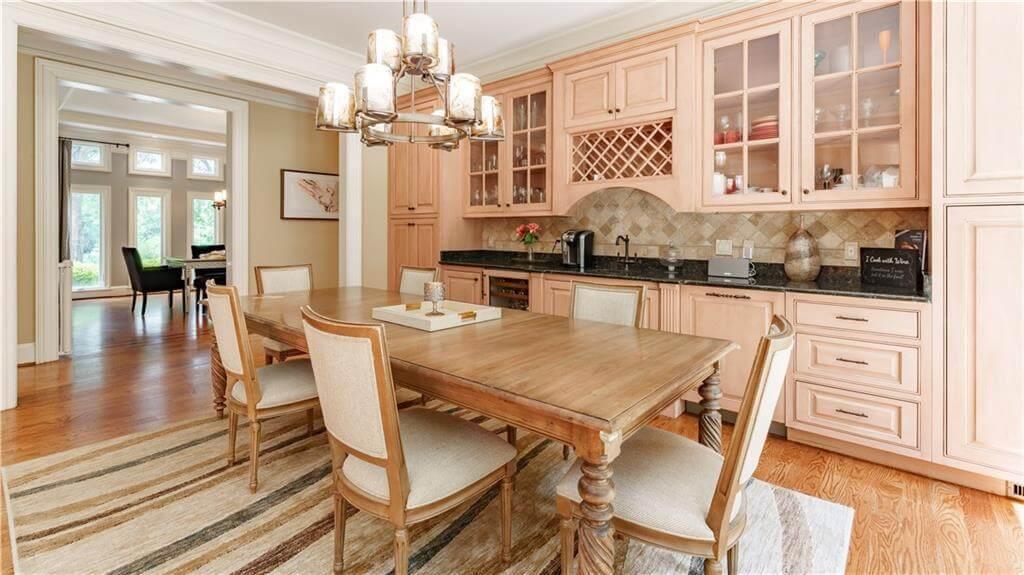
This dining room features warm wooden cabinetry with glass doors, providing both storage and display space. The built-in wine rack and granite countertop add a touch of sophistication, blending function with elegance.
A rustic wooden table and chandelier complement the cabinetry, creating a cohesive and inviting space for gatherings.
Check Out the Wooden Coffered Ceiling and Family Photo Wall in This Relaxing Den
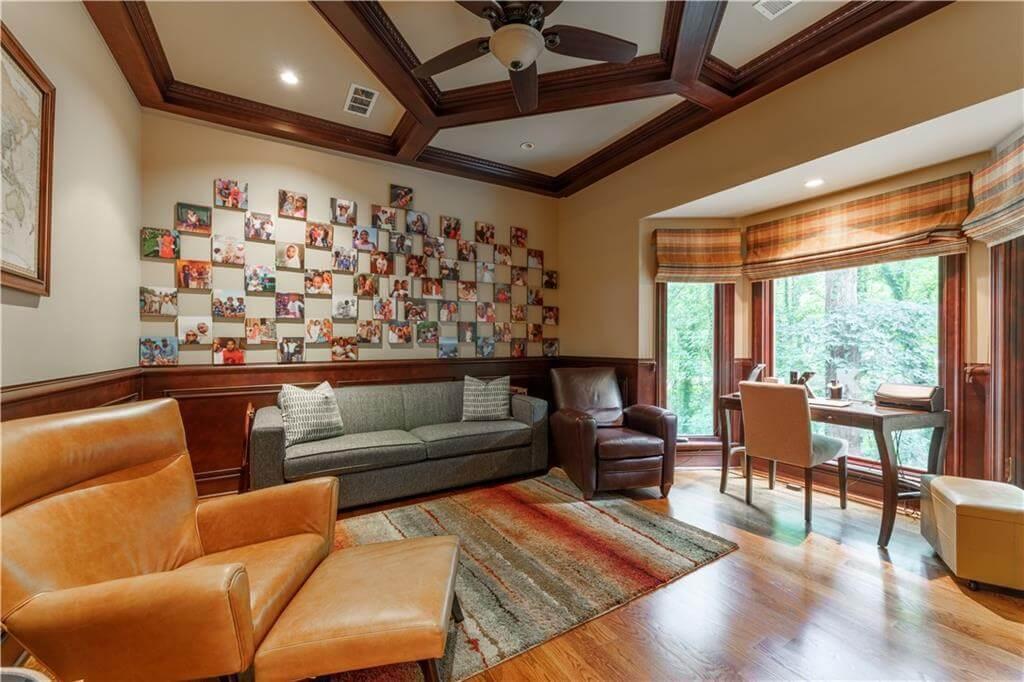
This inviting den features a striking wooden coffered ceiling that adds depth and character to the space. A wall adorned with family photos creates a personal touch, making the room feel intimate and warm.
Large bay windows offer a serene view of the lush greenery outside, while a cozy seating arrangement invites relaxation and reflection.
Look at the Ornate Chandelier Highlighting This Dining Room
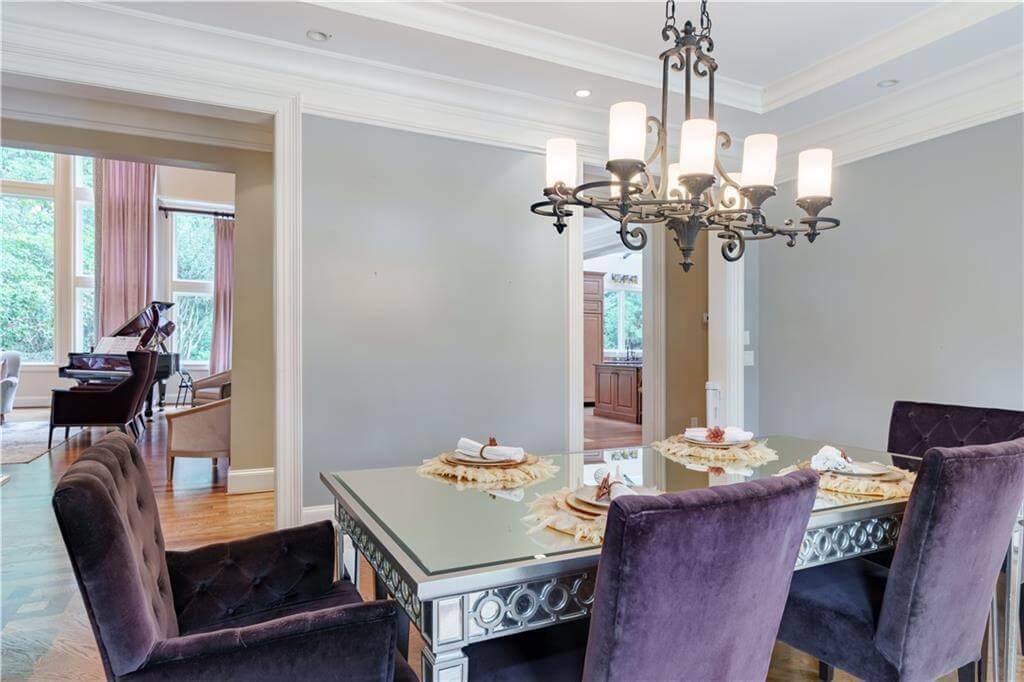
This dining room features a striking glass-top table, complemented by plush, dark velvet chairs, for a touch of luxurious comfort. The centerpiece is an ornate chandelier, casting a warm glow that enhances the room’s elegant simplicity.
Visible through the doorway, the living room introduces a grand piano, hinting at a sophisticated open-plan layout.
Explore the Spacious Bedroom with a Plush Tufted Bed and Bay Windows
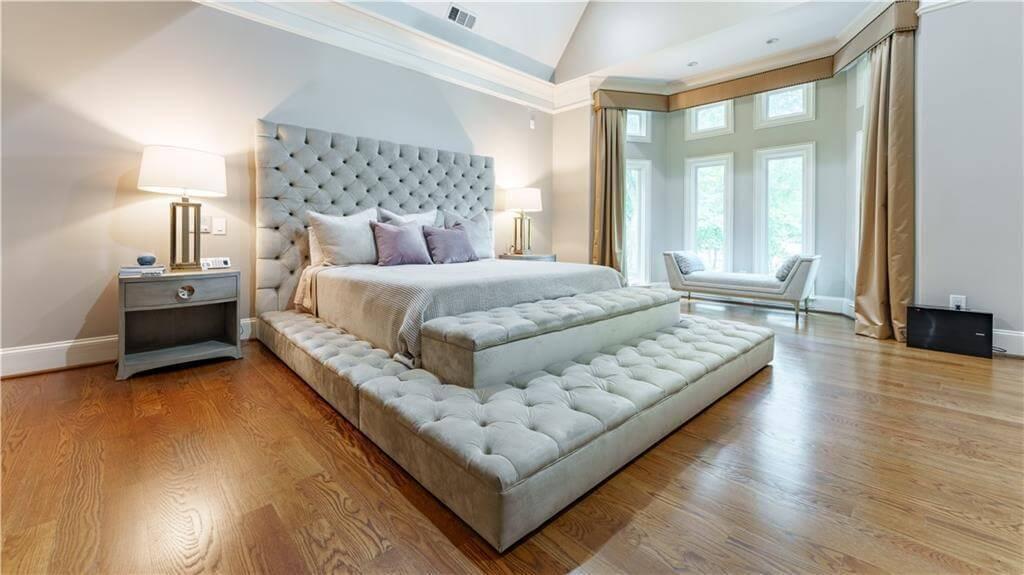
This elegant bedroom features a luxurious tufted bed that commands attention with its substantial design and soft, textured elements. The rich hardwood floors provide warmth and contrast, while the expansive bay windows allow natural light to flood the space, complemented by elegant drapes.
A sleek chaise by the windows invites relaxation, making this room a perfect retreat.
Luxurious Bathroom with Dark Wood Cabinetry and Skylights
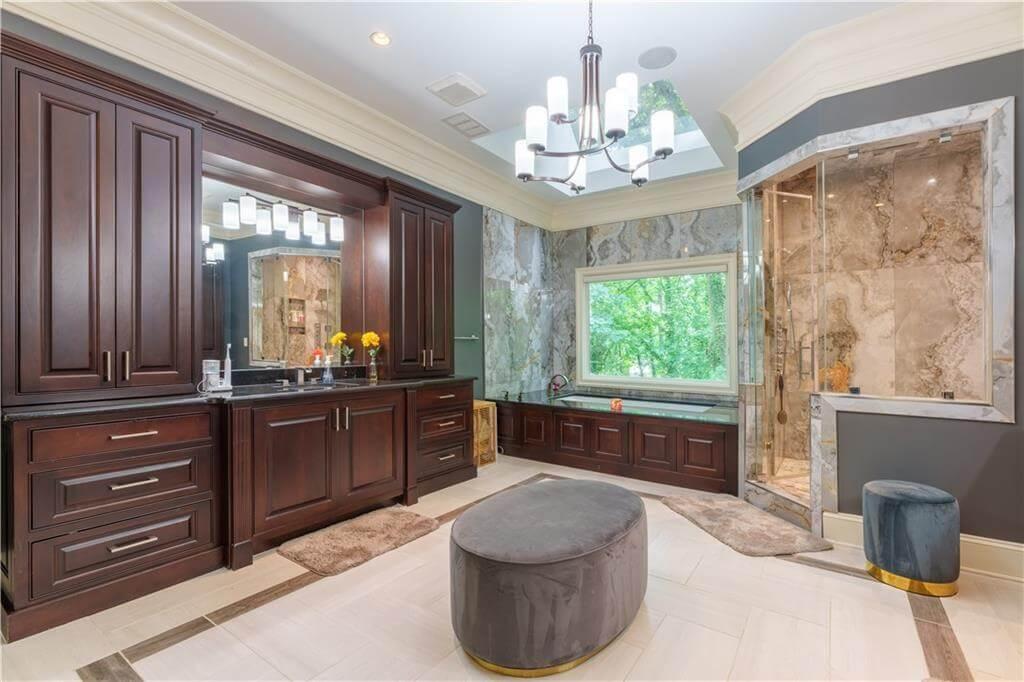
This lavish bathroom highlights rich dark wood cabinetry, providing a striking contrast to the light flooring and walls. A skylight above floods the room with natural light, enhancing the opulent marble shower and spacious tub area.
The elegant chandelier adds a touch of sophistication, while plush seating contributes to a spa-like ambiance.
Look at the Smart Organization in This Chic Walk-In Closet
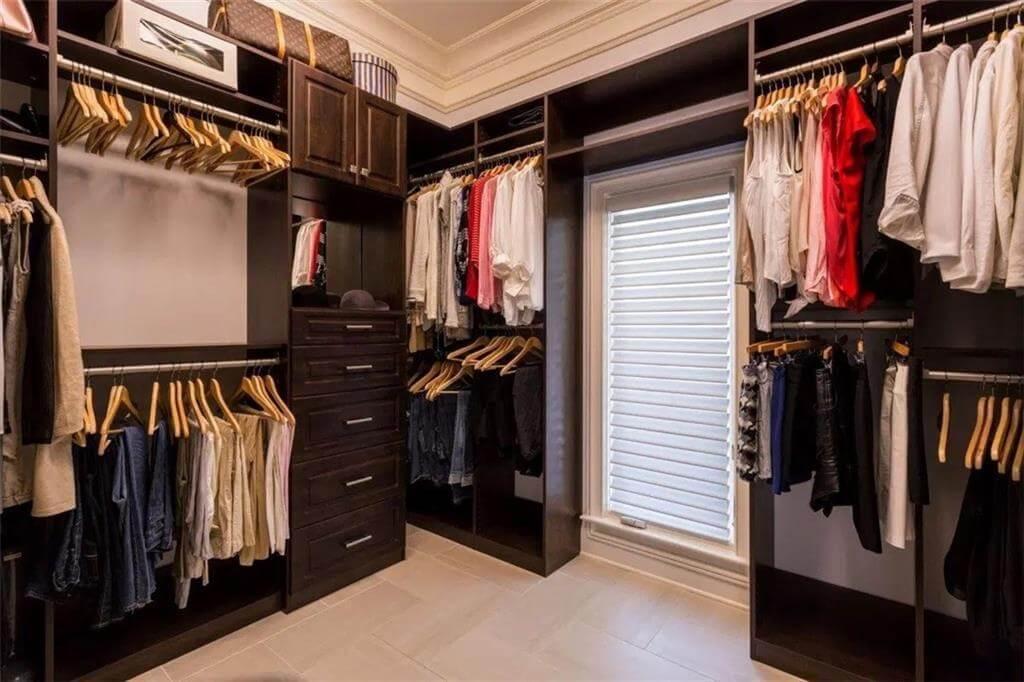
This walk-in closet features sleek dark wood cabinetry paired with elegant metal handles, exuding a modern vibe. Open shelving and neatly arranged hanging spaces offer a streamlined way to organize clothing and accessories. The natural light from the window adds brightness, enhancing the room’s practical yet stylish design.
Look at the Coffered Ceiling and Expansive Windows in This Living Room
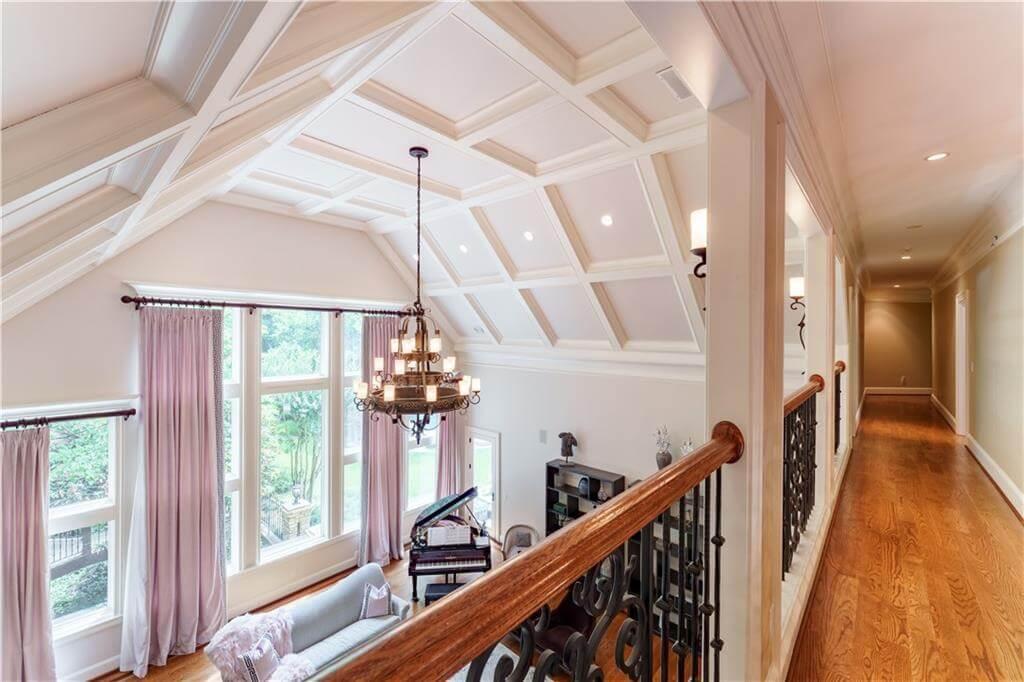
This living room is truly breathtaking, with its striking coffered ceiling adding depth and sophistication. Expansive windows, draped in soft pink curtains, flood the room with natural light and offer serene garden views. A grand piano and plush seating offer a touch of classic elegance, making this space both inviting and luxurious.
Discover This Charming Nursery with Canopy Crib and Soothing Pastels
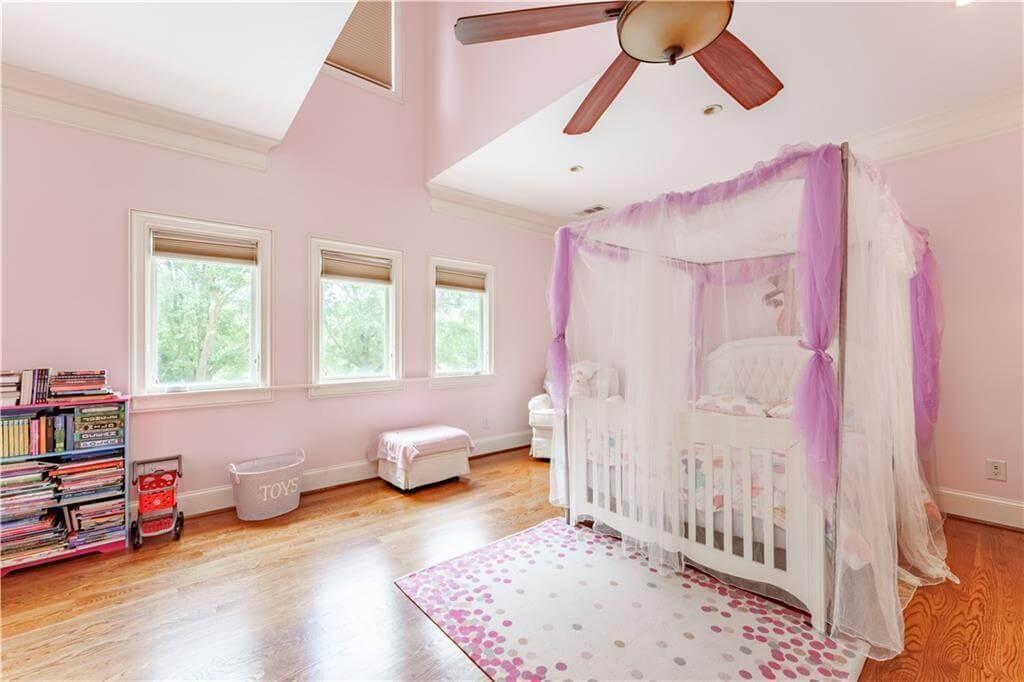
This delightful nursery features a soft pink color palette, setting a serene atmosphere perfect for a little one. A delicate canopy drapes over the crib, adding a whimsical touch to the space. Natural light pours in through the windows, highlighting the airy vaulted ceiling and classic hardwood floors.
Check Out the Relaxing Bedroom Featuring Warm Wood Floors and Elegant En Suite
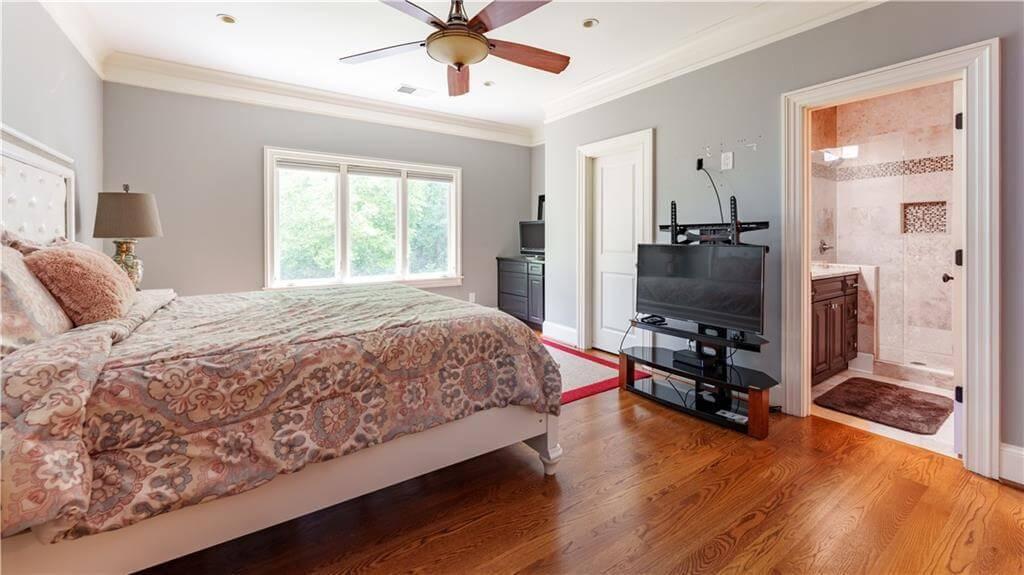
This bedroom exudes calm with its soft grey walls and plush, patterned bedding that complements the neutral palette. Warm wood floors provide a natural touch, while a large window frames a tranquil view of the greenery outside.
The en suite bathroom, accessible through a white-paneled door, adds a convenient and private touch to this restful space.
Explore This Elegant Loft with Floor-to-Ceiling Charm
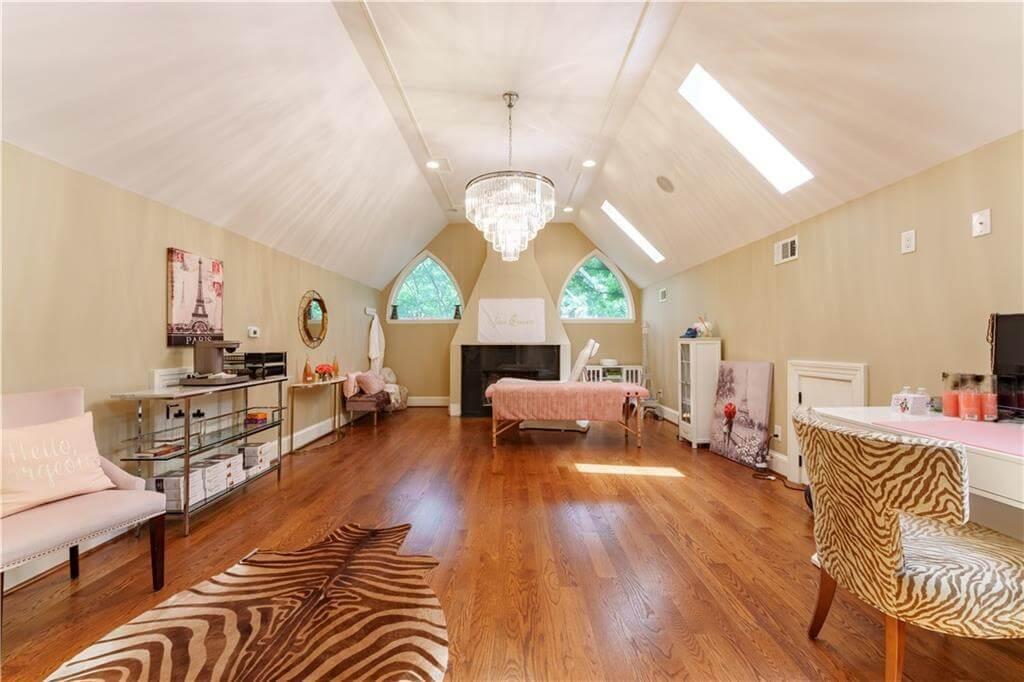
This spacious loft showcases gleaming hardwood floors and a grand chandelier, creating an atmosphere of refined elegance. Skylights and arched windows frame the room, flooding it with natural light and enhancing its airy feel.
Individual touches, such as zebra-print furnishings and Parisian-themed decor, add a playful yet sophisticated flair to the space.
Check Out the Billiard Table and Fireplace in This Versatile Game Room
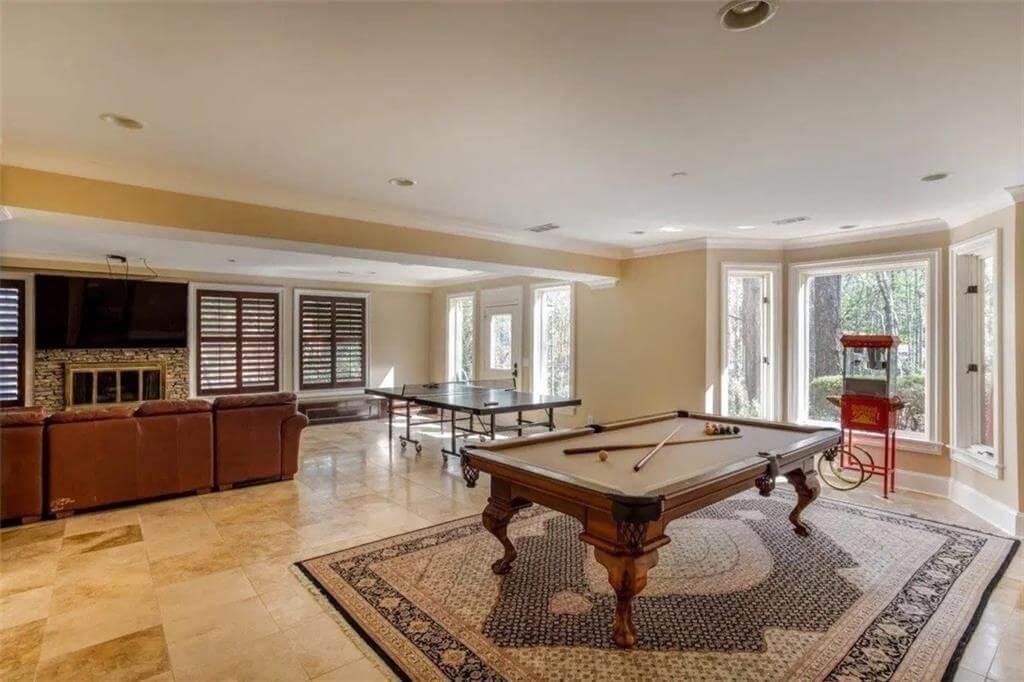
This spacious game room features a classic billiard table as the centerpiece, anchored by a patterned rug that defines the space. A cozy seating area with a stone fireplace provides the perfect spot for relaxation, while large windows invite natural light and offer stunning wooded views.
The room’s open layout also includes a ping pong table and a charming popcorn machine, making it ideal for entertaining.
Step Into the Plush Comfort of This Home Theater
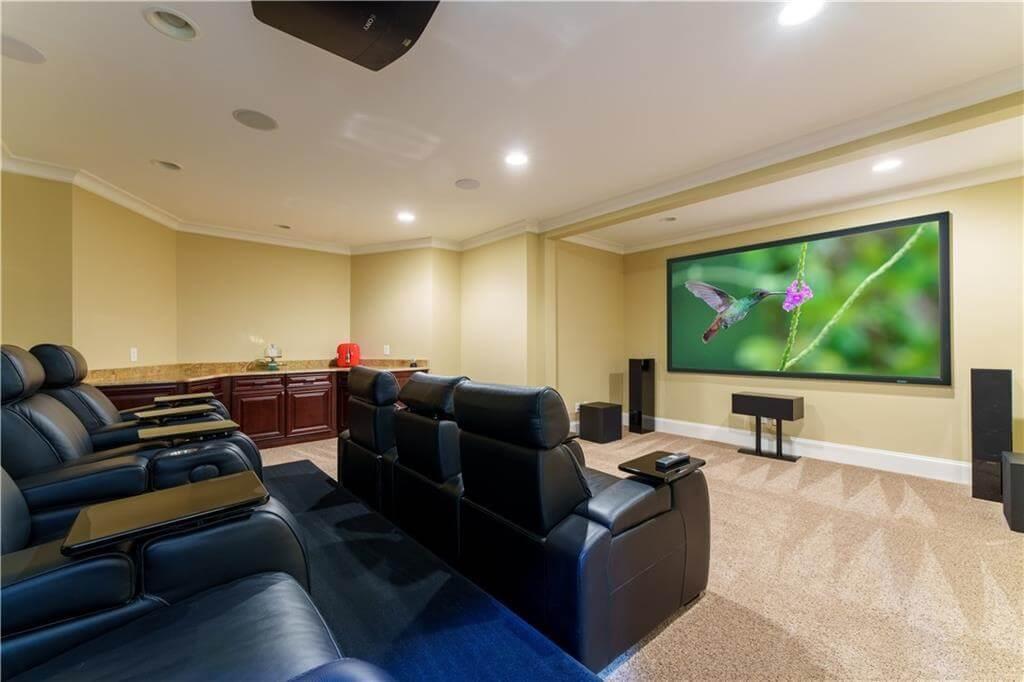
This home theater invites you with its deep leather recliners perfectly arranged for optimal viewing comfort. The expansive screen takes center stage, complemented by surround sound speakers for an immersive experience.
Rich wooden cabinetry at the back adds a touch of elegance, while soft carpeting and subtle lighting create a cozy ambiance.
Enjoy the Spacious Room with a Bold Blue Sofa and Chic Rug
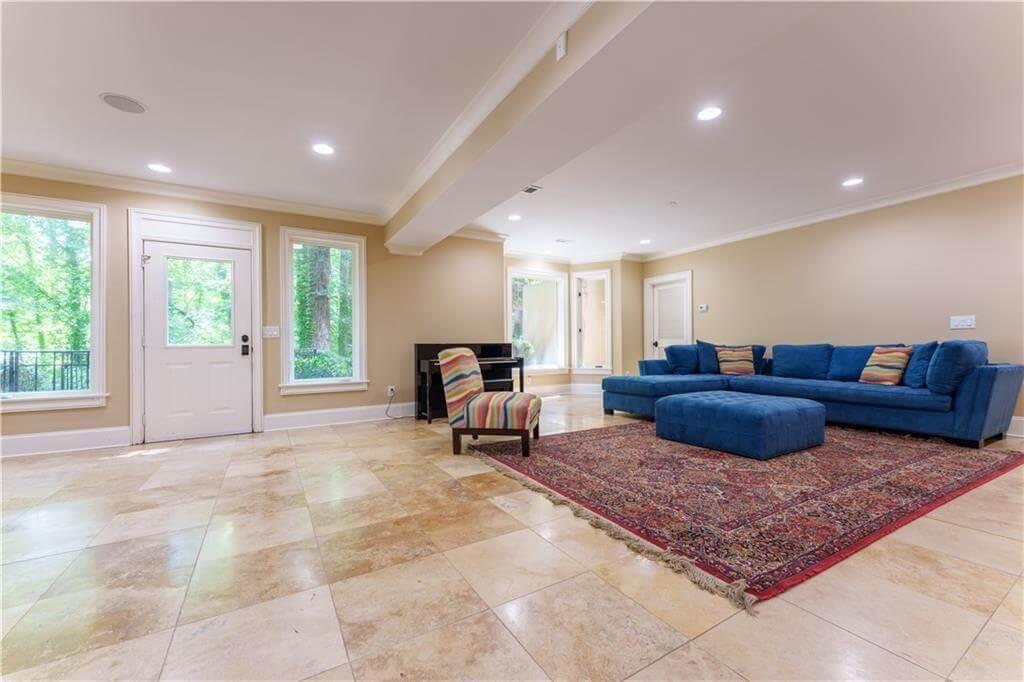
This vibrant room features a striking blue sectional sofa that adds a pop of color against the creamy walls and tiled floor. The chic, patterned rug anchors the seating area, creating a cozy spot for relaxation or entertainment.
Large windows allow natural light to flood the space, seamlessly connecting the indoors with the lush greenery outside.
Spot the Zenful Touches in This Compact Home Gym
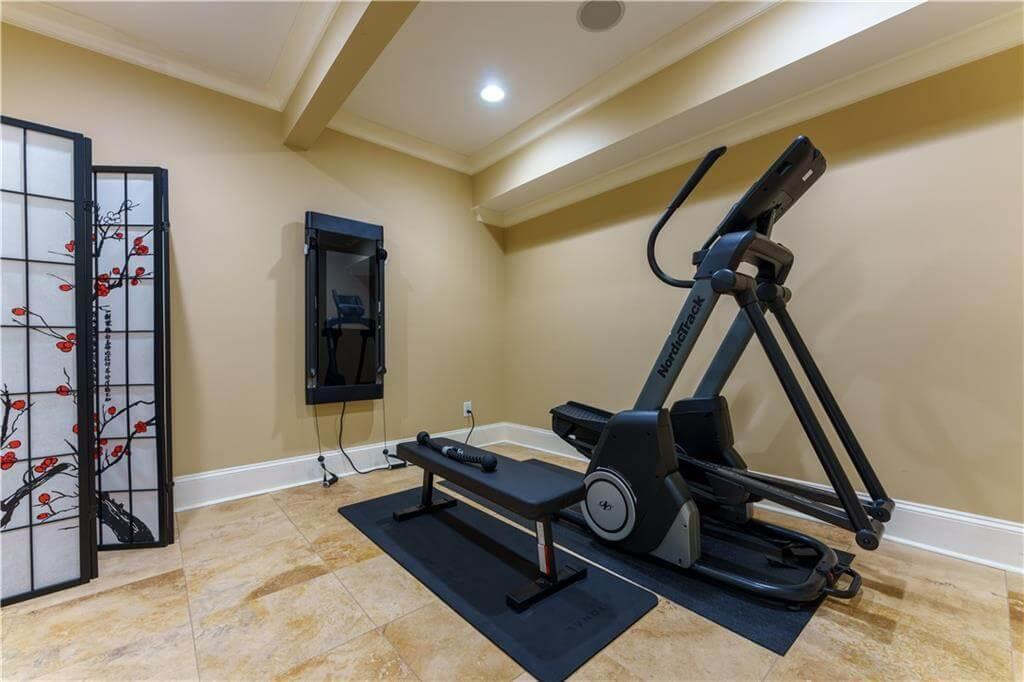
This home gym is a blend of functionality and style, featuring essential fitness equipment like a treadmill and a sleek wall-mounted workout mirror. The warm-toned walls and chic folding screen, featuring a Japanese-inspired floral design, add a touch of tranquility.
The tiled floor offers easy maintenance, making it a practical space for daily workouts.
Enjoy the Exquisite Outdoor with Poolside Views and Lush Greenery
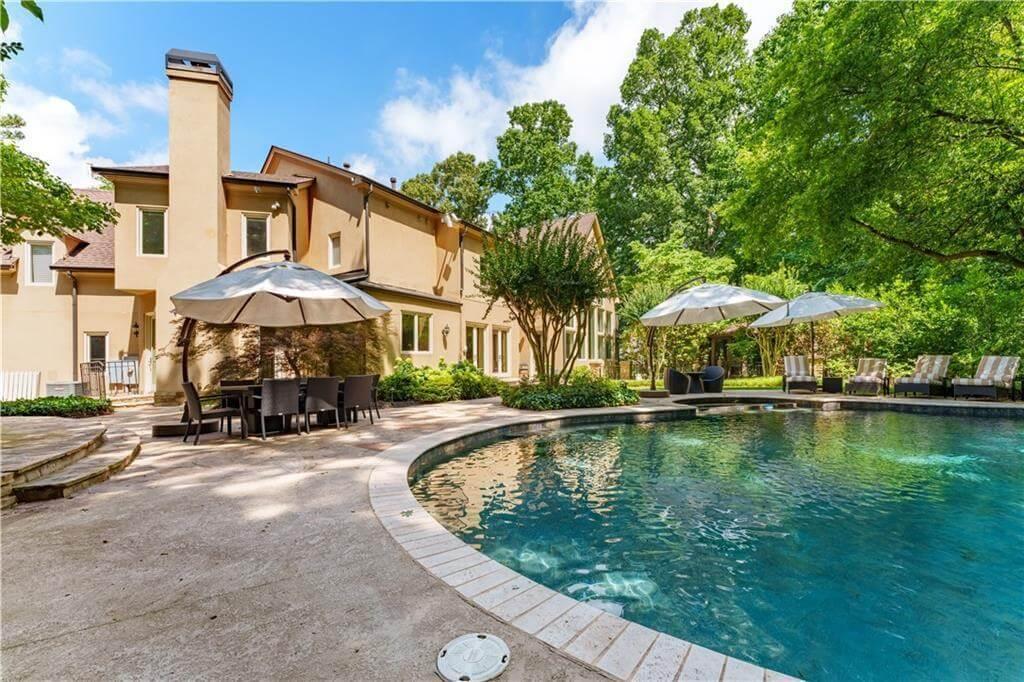
This stunning backyard retreat features a luxurious pool framed by elegant chaise lounges and spacious umbrellas, offering both style and comfort. The home’s stucco exterior blends seamlessly with the verdant surroundings, creating a serene oasis for relaxation.
A dining area under a large umbrella and lush landscaping adds to the sense of outdoor tranquility and leisure.
Aerial View Showcasing Lush Surroundings and Inviting Pool
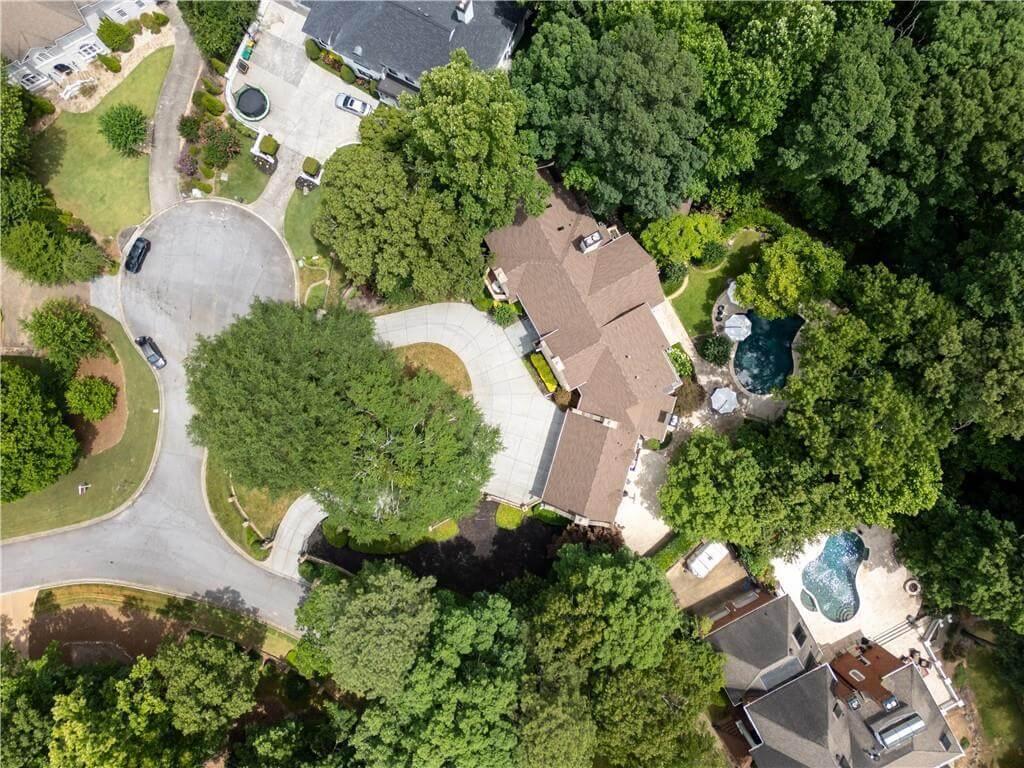
This aerial shot reveals the home’s seamless integration with its verdant landscape and offers a glimpse of the circular driveway leading up to the entrance. Surrounded by mature trees, the property ensures privacy while framing a backyard oasis with a sparkling pool.
The spacious layout highlights a perfect blend of nature and architecture, inviting relaxation and outdoor leisure.
Listing agent: Ben Hirsh @ Hirsh Real Estate Buckhead.com – Redfin






