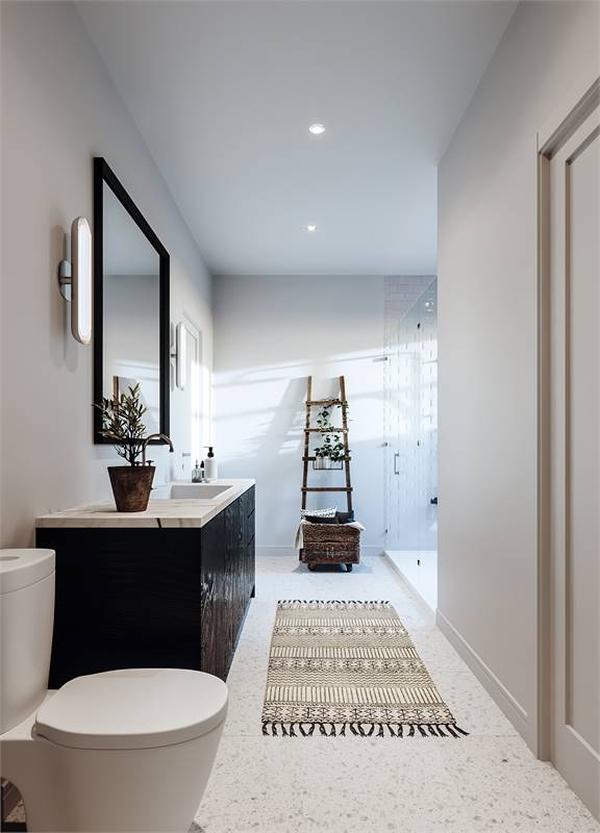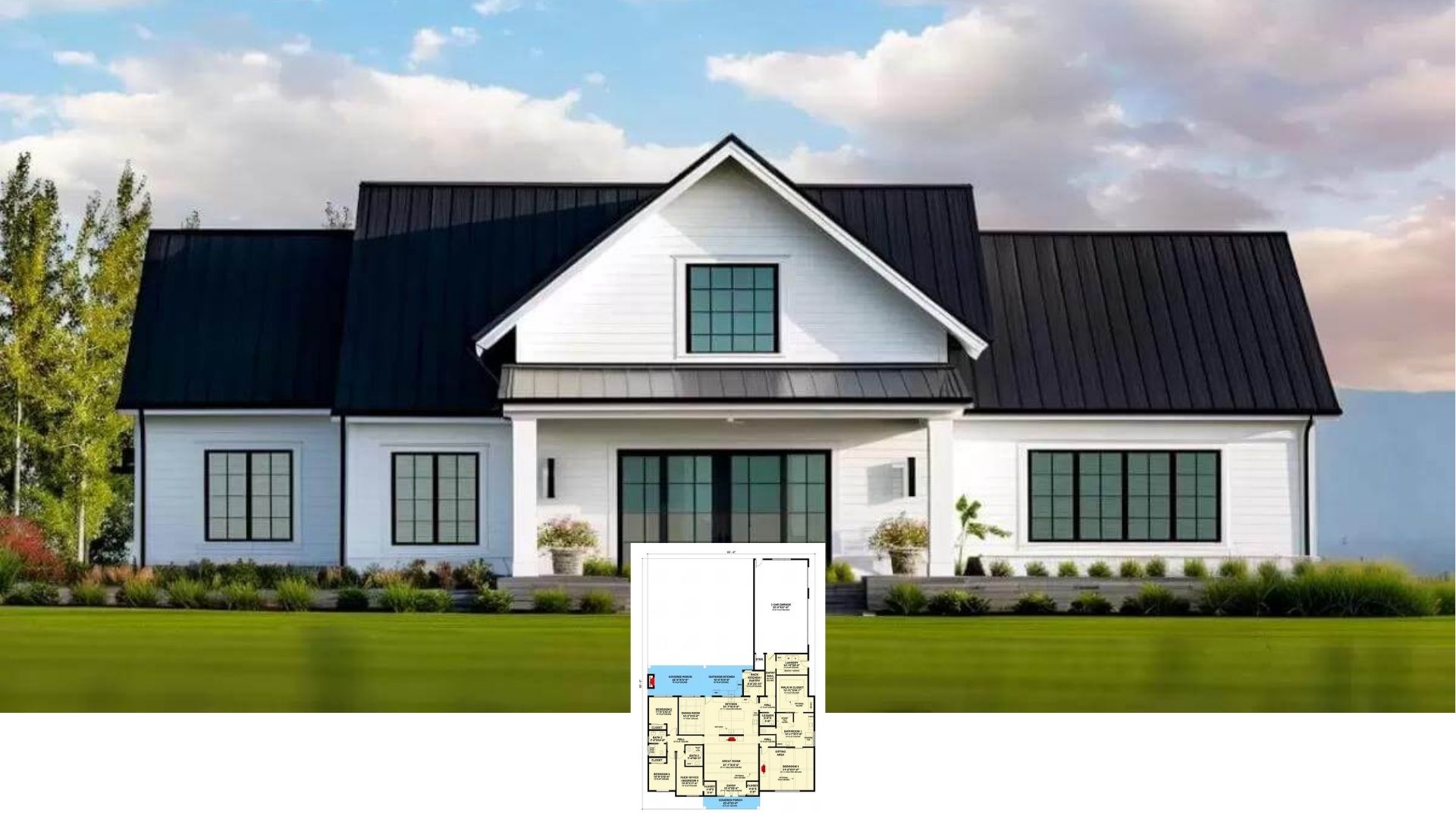Discover a charming farmhouse with a timeless white board and batten exterior, exuding classic appeal. This thoughtfully designed home blends contemporary style with farmhouse charm, featuring black-framed windows and coordinating garage doors that create a bold contrast. With 1,583 sq. ft. of living space, the home includes 3 bedrooms and 1.5 bathrooms. Enjoy the peaceful ambiance of the wooded surroundings from the covered porch, offering a perfect spot to unwind and relax.
Check Out This Farmhouse with Its Crisp Board and Batten Exterior

This home embodies the farmhouse style, which artfully combines traditional rural charm with contemporary elements. The clean lines and monochromatic palette are enhanced by the outdoor lighting, creating an inviting warmth against the backdrop of lush greenery. As you explore each thoughtfully designed space, you’ll appreciate the seamless blend of rustic allure and sophistication.
Explore This Efficient Floor Plan with an Open-Concept Living Space

This thoughtfully designed layout emphasizes a seamless flow between the living room, dining room, and kitchen, ideal for entertaining. The covered porch extends the living area outdoors, providing a spot for relaxation. Notice the clever placement of the pantry adjacent to the kitchen, maximizing convenience and storage efficiency.
Source: The House Designers – Plan 9152
Notice the Efficient level featuring Three Bedrooms

This floor plan highlights an efficient use of space with a master bedroom, two additional bedrooms, and a full bathroom. Notice the walk-in closet conveniently located near the master bedroom for optimal storage. The open area to the ground floor below adds a sense of connectivity and flow between the levels.
Observe the Functional Basement Layout with Space-Saving Laundry Room

This basement floor plan showcases a practical arrangement, featuring a compact yet efficient laundry room perfectly tucked away. The proximity to the staircase makes household chores accessible while retaining a seamless flow with adjacent rooms. Its thoughtful design maximizes utility and ensures every square foot is utilized effectively.
Source: The House Designers – Plan 9152
Appreciate the Evening Glow on a Farmhouse Facade with Inviting Porch

This farmhouse is beautifully illuminated at dusk, highlighting the clean lines of its whiteboard and batten exterior. The spacious covered porch extends the living space into the outdoor setting, complemented by subtle lighting and natural greenery. The sharp black window frames add a striking contrast, completing this contemporary take on classic farmhouse design.
Wow, Take a Look at This Wine Display Under the Staircase

This image showcases a wine cellar, cleverly integrated under a staircase, with glass walls and black framing. The exposed stone wall adds an industrial touch, contrasting beautifully with the clean lines of the minimalist design. Natural light from the adjacent windows enhances the open feel of this stylish and functional space.
Check Out the Glass Wine Display in This Minimalist Kitchen

This kitchen combines clean, white cabinetry with an eye-catching glass-enclosed wine display, adding a touch of sophistication. The spacious island invites casual dining, accentuated by pendant lights and natural wood stools. Open shelving and large windows enhance the airy feel, making the space practical and inviting.
Focus on the Expansive Windows and Open-Concept Living That Elevates This Space

This living room boasts soaring ceilings and striking black-framed windows that flood the space with natural light, highlighting the unique design. A neutral color palette blends seamlessly with the minimalistic furnishings, creating a warm and inviting atmosphere. The open floor plan links the living area to the kitchen, enhancing the fluidity and connectivity of the home’s interior.
Take Note of the Expansive Windows and Brick Fireplace in This Living Room

This living room features soaring black-framed windows, allowing natural light to flood the space and highlight the minimalist design. A central brick fireplace adds warmth and is a focal point, flanked by built-in shelves displaying curated decor. The neutral palette of the furniture enhances the room’s airy atmosphere.
Look at the Soaring Ceilings and Minimalist Design Elements in This Living Space

This open-concept living area seamlessly integrates the kitchen and seating arrangements under dramatic high ceilings, creating a spacious and interconnected environment. Floor-to-ceiling black-framed windows flood the room with natural light, accentuating the minimalist decor and earthy tones. The neutral furniture with wooden accents complements the airy design, while the geometric chandelier adds a touch to the overall aesthetic.
Enter this Open-Concept Living with a Seamless Kitchen-Dining Transition

This open-concept space brilliantly merges the kitchen and dining areas, highlighted by white cabinetry and a long, inviting island with wooden bar stools. Black-framed windows flood the room with natural light while the dining area extends toward the outdoors through large glass doors. Minimalist shelving and carefully selected decor maintain cohesion, tying the whole space together.
Observe the Intriguing Ladder Shelf and Earthy Accents in This Minimalist Bathroom

This bathroom design features a black vanity with a contrasting white countertop, balancing out the minimalistic aesthetic. A ladder shelf adds a touch of rustic charm while serving as both a functional element and a display for greenery. The natural light streaming in enhances the space’s simple elegance, complemented by a patterned rug that adds warmth to the floor.
Look at the Frameless Shower and Freestanding Tub Oasis

This bathroom masterfully combines sophistication with natural accents, featuring a frameless glass shower and a chic freestanding tub set against a backdrop of textured white tiles. A rustic ladder shelf adds an organic touch, showcasing greenery that complements the minimalist decor. Black-framed windows allow soft natural light to flood the space, enhancing the stylish ambiance.
Source: The House Designers – Plan 9152






