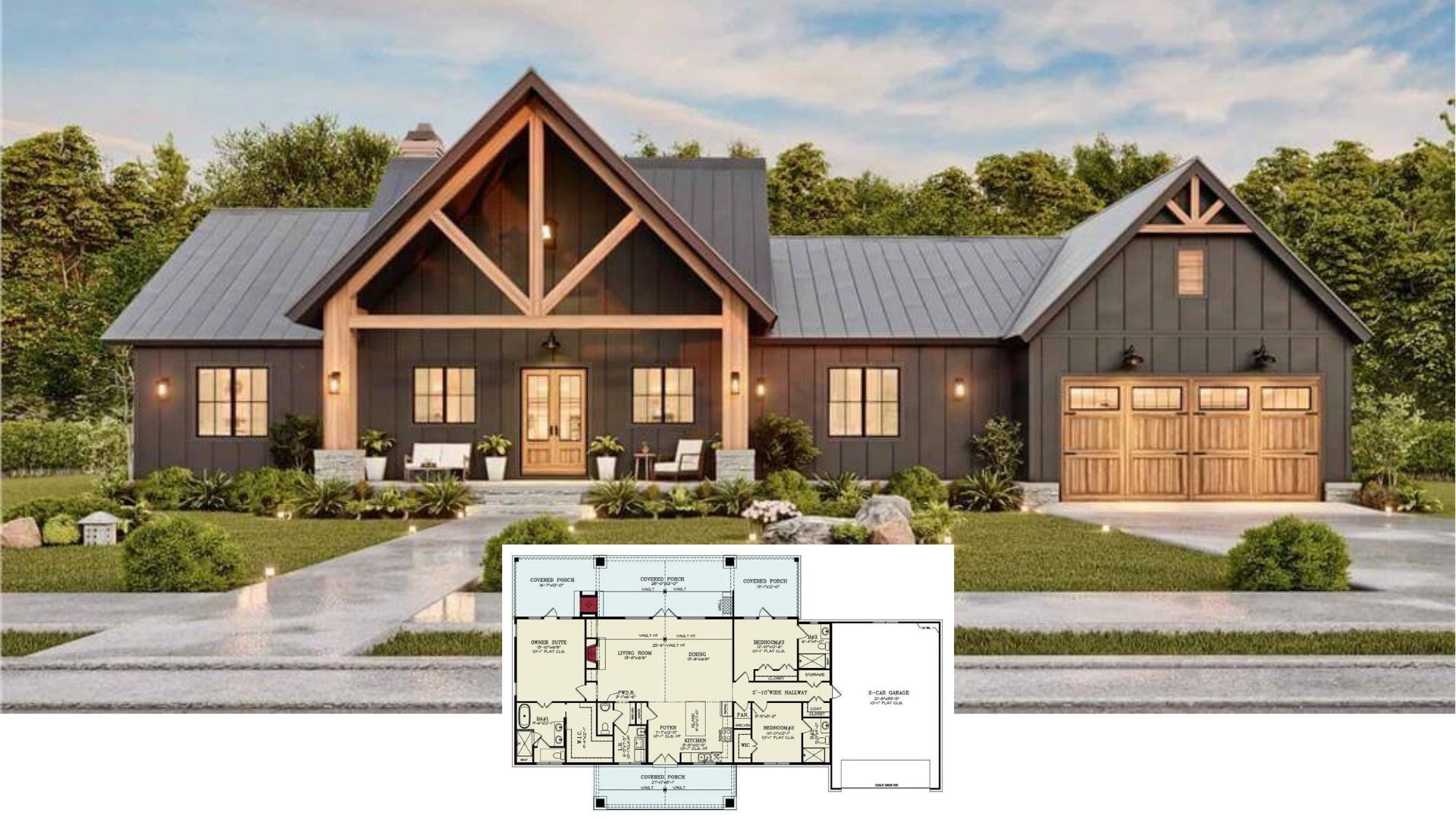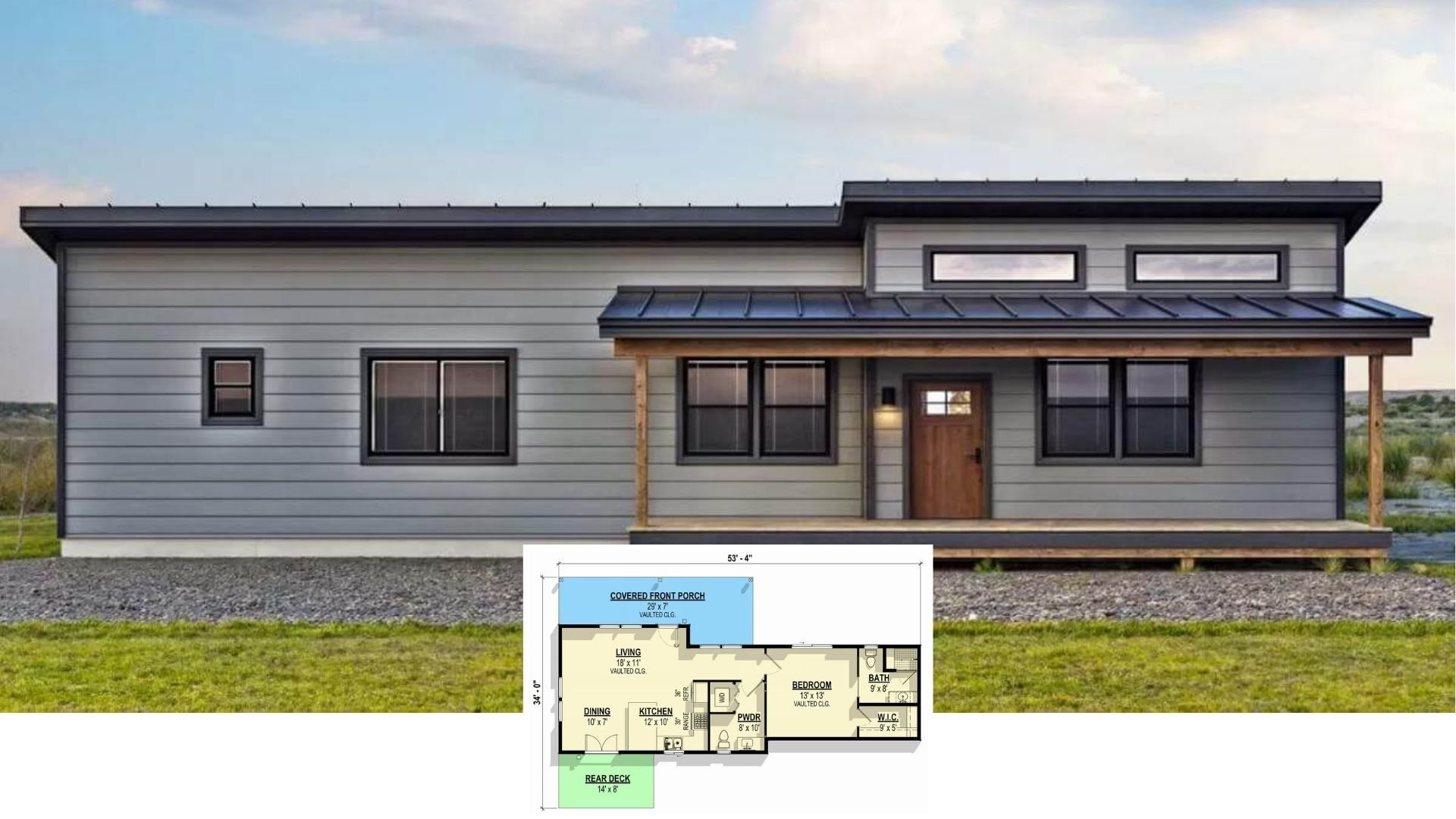
Specifications
- Sq. Ft.: 2,209
- Bedrooms: 3
- Bathrooms: 2
- Stories: 1
- Garage: 2
The Floor Plan

Photos










Details
This 3-bedroom European home exudes a traditional charm with a classic brick exterior, stone accents, hipped rooflines, and an arched entry topped by a large dormer window. It features a 2-car side-loading garage that enters the home through the mudroom.
As you step inside, a lovely foyer greets you. It guides you into an open floor plan where the family room, kitchen, and breakfast nook unite. There’s a corner fireplace for an inviting ambiance and a rear door extends the entertaining onto a covered porch warmed by another fireplace. Nearby double barn doors reveal the formal dining room.
The bedrooms are clustered on the right side of the home. Two bedrooms share a 3-fixture hall bath while the primary suite enjoys a lavish bath and a spacious walk-in closet.
Pin It!

The House Designers Plan THD-7712






