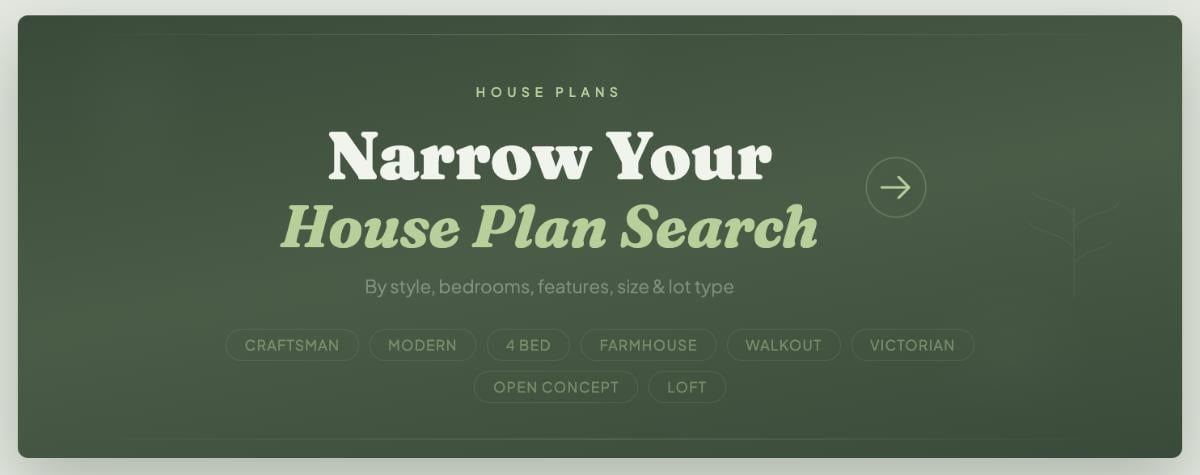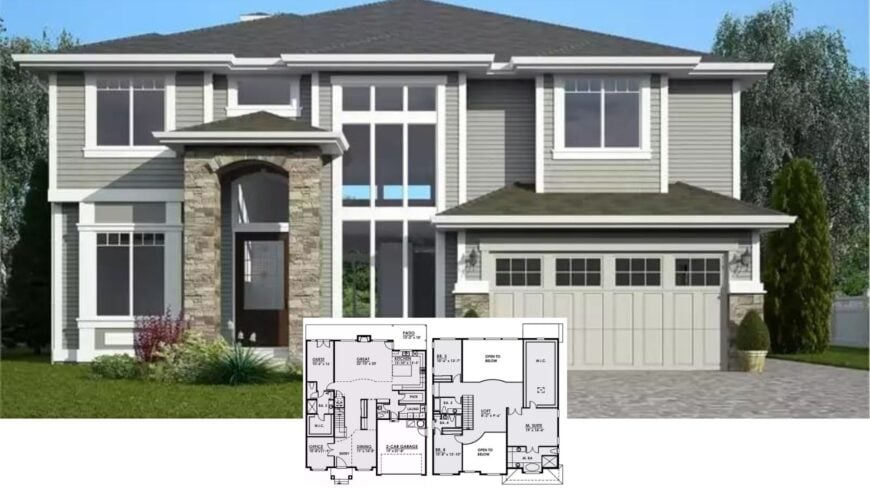
Would you like to save this?
Step inside this captivating modern Craftsman home that spans an impressive 3,887 square feet, seamlessly blending elegant design with practicality. It features expansive windows, a thoughtful layout, and beautifully crafted stone accents.
With four bedrooms and four and a half bathrooms, this home offers ample space for family living and indulges every architectural enthusiast with its carefully curated style. The open-concept main floor is ideal for hosting gatherings or enjoying peaceful evenings.
Contemporary Craftsman Facade with Striking Stone Accents
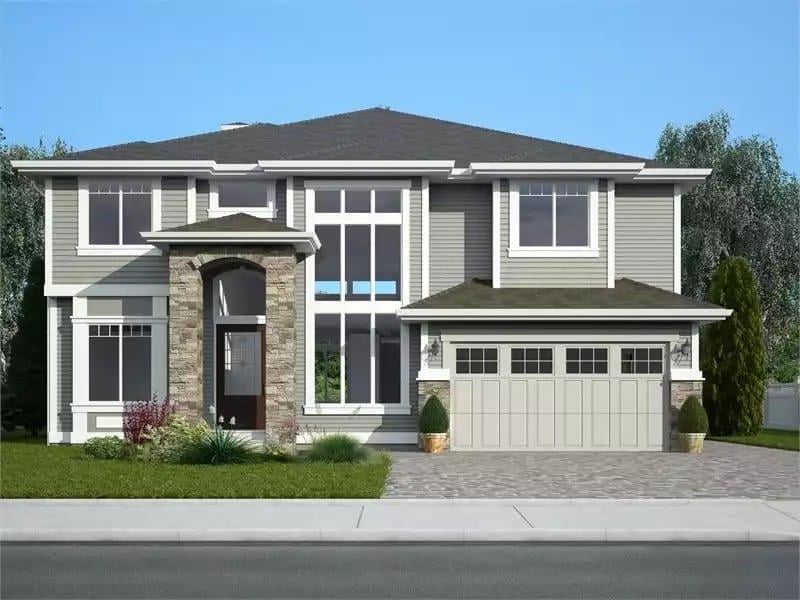
This home beautifully embodies the Modern Craftsman aesthetic, marked by its clean lines and harmonious use of materials such as stone and siding. This blend honors the traditional Craftsman roots while introducing modern updates, creating a space that feels both timeless and fresh.
As we explore this house, I’m particularly drawn to how it marries functionality with refined elegance, making it a standout design in any neighborhood.
Explore the Spacious and Well-Laid-Out Main Floor Plan
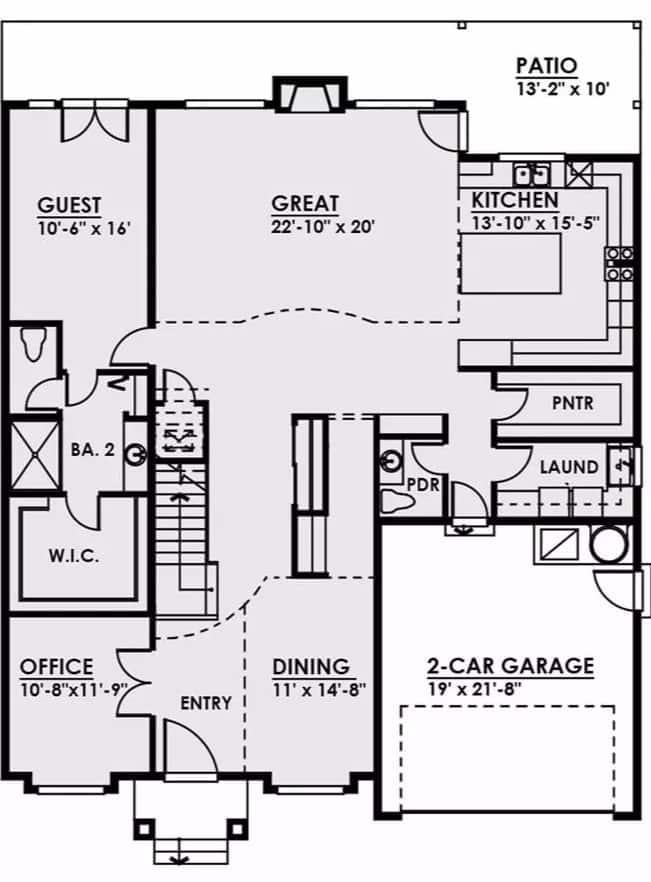
This floor plan showcases a thoughtfully designed main level, featuring an open concept that connects the great room, dining area, and kitchen, ideal for both daily living and entertaining.
I’m drawn to the inclusion of a guest suite, which adds flexibility for visitors or extended family. The layout is rounded out by practical additions like a home office, a convenient laundry room, and a sizable two-car garage.
Upper Floor Highlights a Loft Overlooking the Great Room
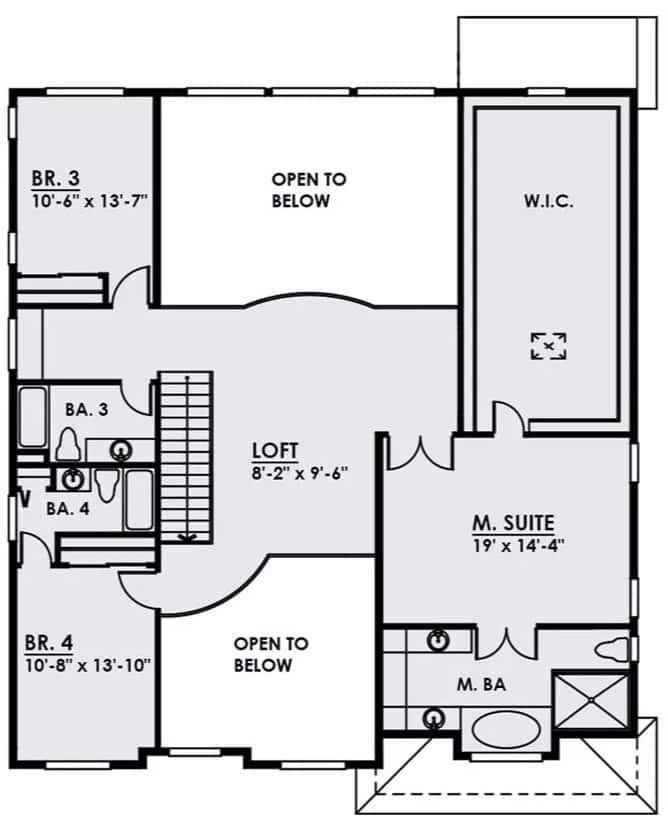
This well-considered upper floor plan features a loft space, creating a sense of openness by overlooking the great room below—perfect for relaxation or a cozy reading nook.
I’m impressed by the spacious master suite, complete with a walk-in closet and a well-appointed bathroom, enhancing privacy and comfort. Two additional bedrooms share a thoughtfully designed bathroom, making this level ideal for family living or accommodating guests.
Source: The House Designers – Plan 4572
Stunning Craftsman Exterior with a Captivating Stone Entryway
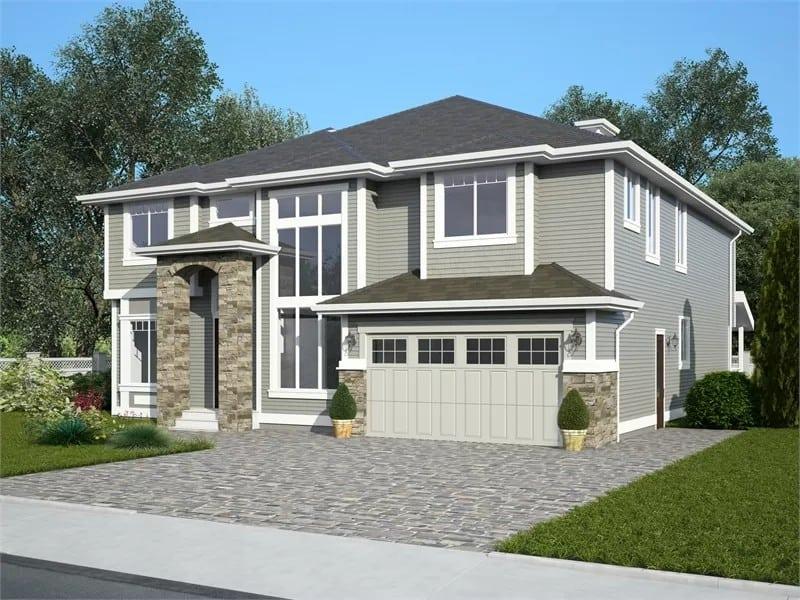
This home’s facade beautifully embraces modern craftsman aesthetics, highlighted by a remarkable stone entryway that draws the eye. I appreciate how the large windows enhance the overall design, allowing for an abundance of natural light to shine through.
The combination of stone and siding delivers a balanced and cohesive look, while the neatly manicured landscaping adds a touch of nature to the structured lines.
Expansive Windows Highlight the Craftsman Exterior
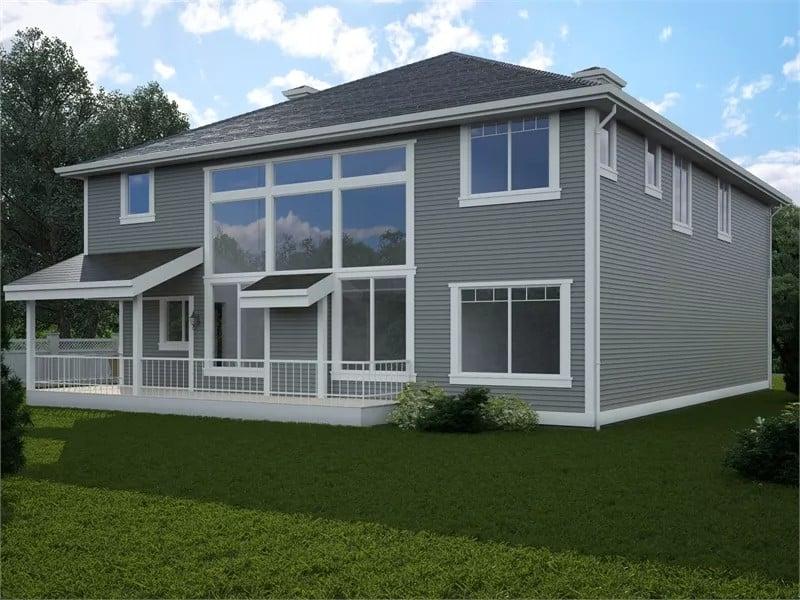
This side of the house showcases expansive windows that flood the interior with natural light, making it a standout feature. I love how the clean lines and muted siding maintain the craftsman style while offering a modern touch.
The simple yet well-maintained landscaping provides a fresh and unobtrusive complement to the home’s exterior.
Spot the Expansive Windows on This Craftsman Rear Facade
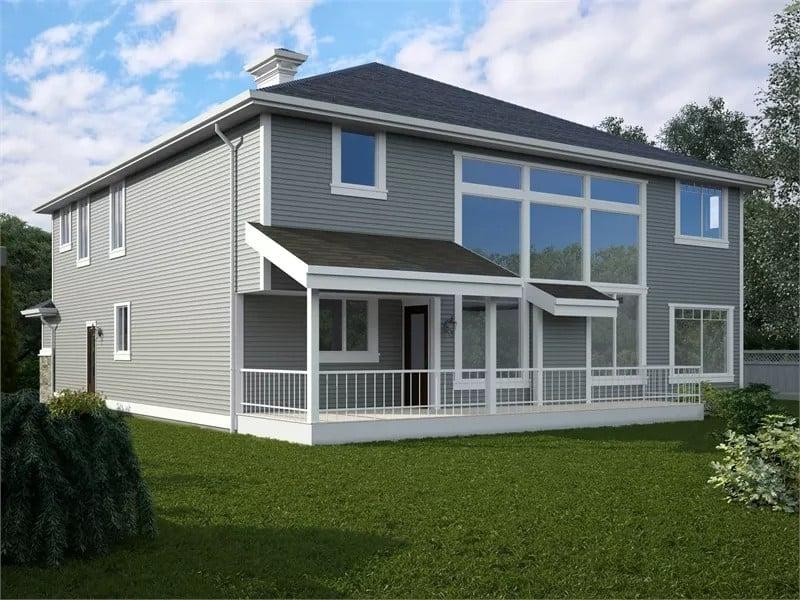
The back of this modern craftsman home showcases impressive, towering windows that invite an abundance of natural light inside. I like how the clean lines of the gray siding maintain a contemporary vibe while still paying homage to craftsman traditions.
The understated patio area offers a seamless transition from indoor living to a peaceful outdoor space.
Grand Living Room with Towering Windows and a Inviting Fireplace
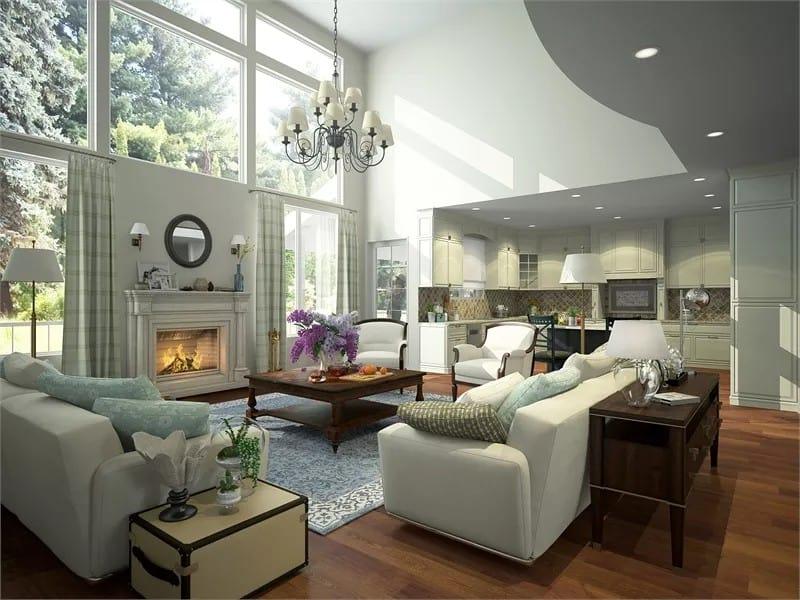
This living room draws me in with its soaring windows that flood the space with light, beautifully connecting the indoors with the lush greenery outside. The classic fireplace becomes an instant focal point, offering a cozy contrast to the room’s grand scale.
I admire the elegant chandelier hanging overhead, adding a touch of sophistication to the seamless flow between the living area and the open kitchen.
Notice the Classic Wainscoting in This Gracious Entryway
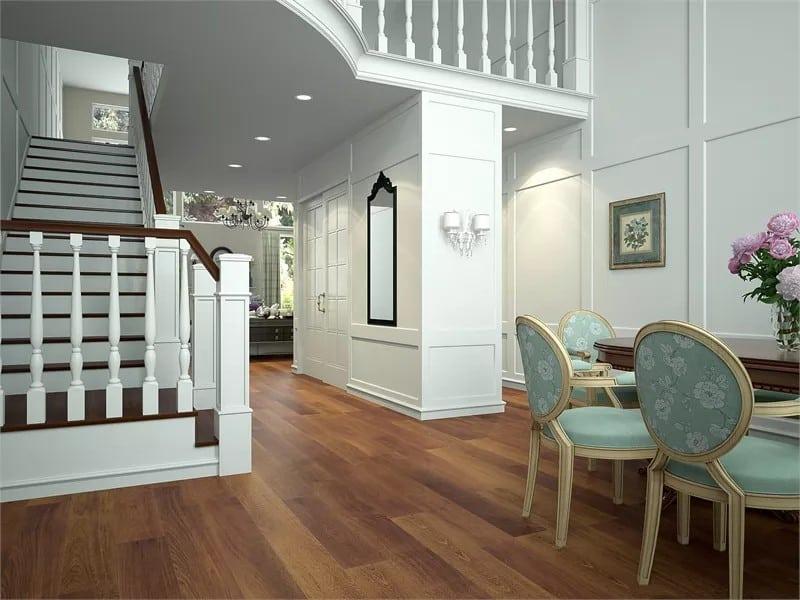
This elegant entryway is a harmonious blend of classic and contemporary design, featuring beautifully crafted wainscoting that adds depth to the walls. I’m drawn to the rich wood flooring, which offers a warm contrast to the crisp white paneling.
The delicate structure of the staircase, paired with vintage-style seating, gives a nod to timeless craftsmanship while maintaining a fresh feel.
Check Out the Classic Balustrade in This Bright Loft Area
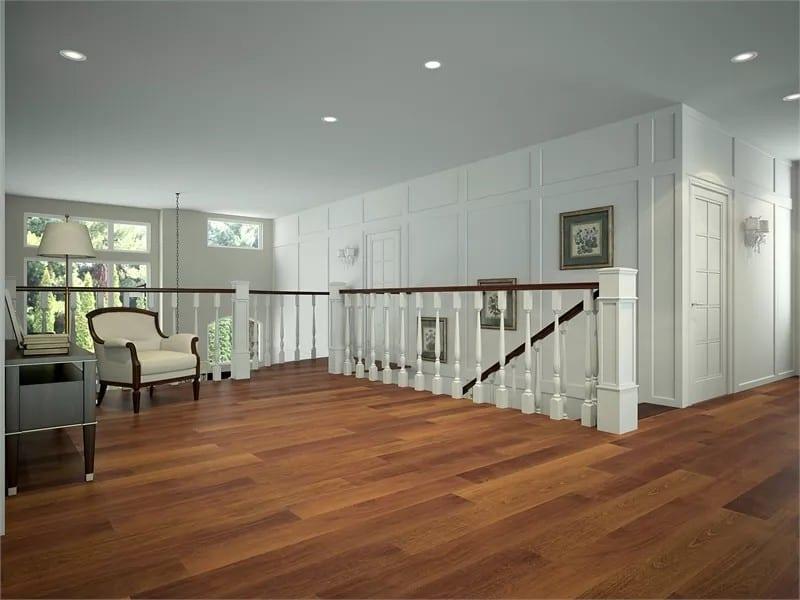
This loft space boasts a classic white balustrade that beautifully complements the rich wood flooring, creating a warm and inviting atmosphere. I appreciate how the wainscoting adds an element of traditional craftsmanship, which ties in nicely with the home’s overall design.
The seating area by the window offers a perfect nook for relaxation while enjoying the view outside.
Source: The House Designers – Plan 4572
Haven't Seen Yet
Curated from our most popular plans. Click any to explore.



