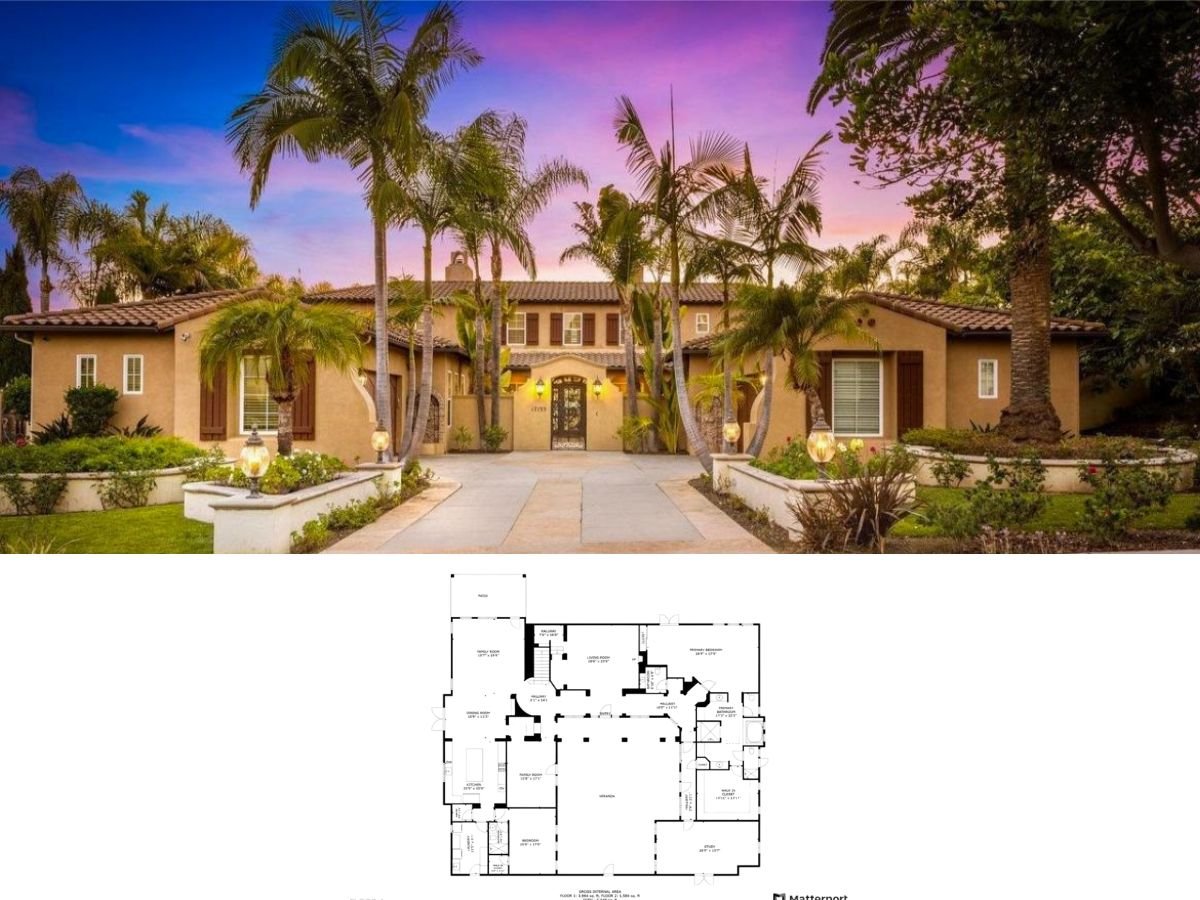Welcome to this quintessential Craftsman home that beautifully marries style and function across its spacious design. With approximately 4,174 square feet, this home features five bedrooms and 4.5 well-appointed bathrooms, all carefully crafted to provide comfort and luxury. The striking facade, complemented by dramatic gabled rooflines and intricate stone pillars, sets the tone for a warm and inviting family haven that awaits exploration.
Craftsman Facade with a Stunning Gabled Entryway

This home showcases classic Craftsman design, distinguished by its emphasis on symmetrical elegance, robust materials, and handcrafted details. As you tour the charming interior, note how the open-concept great room seamlessly flows into a modern kitchen, enhancing the home’s functional livability while embracing the beloved Craftsman spirit.
Check Out the Spacious Layout of This Craftsman Home
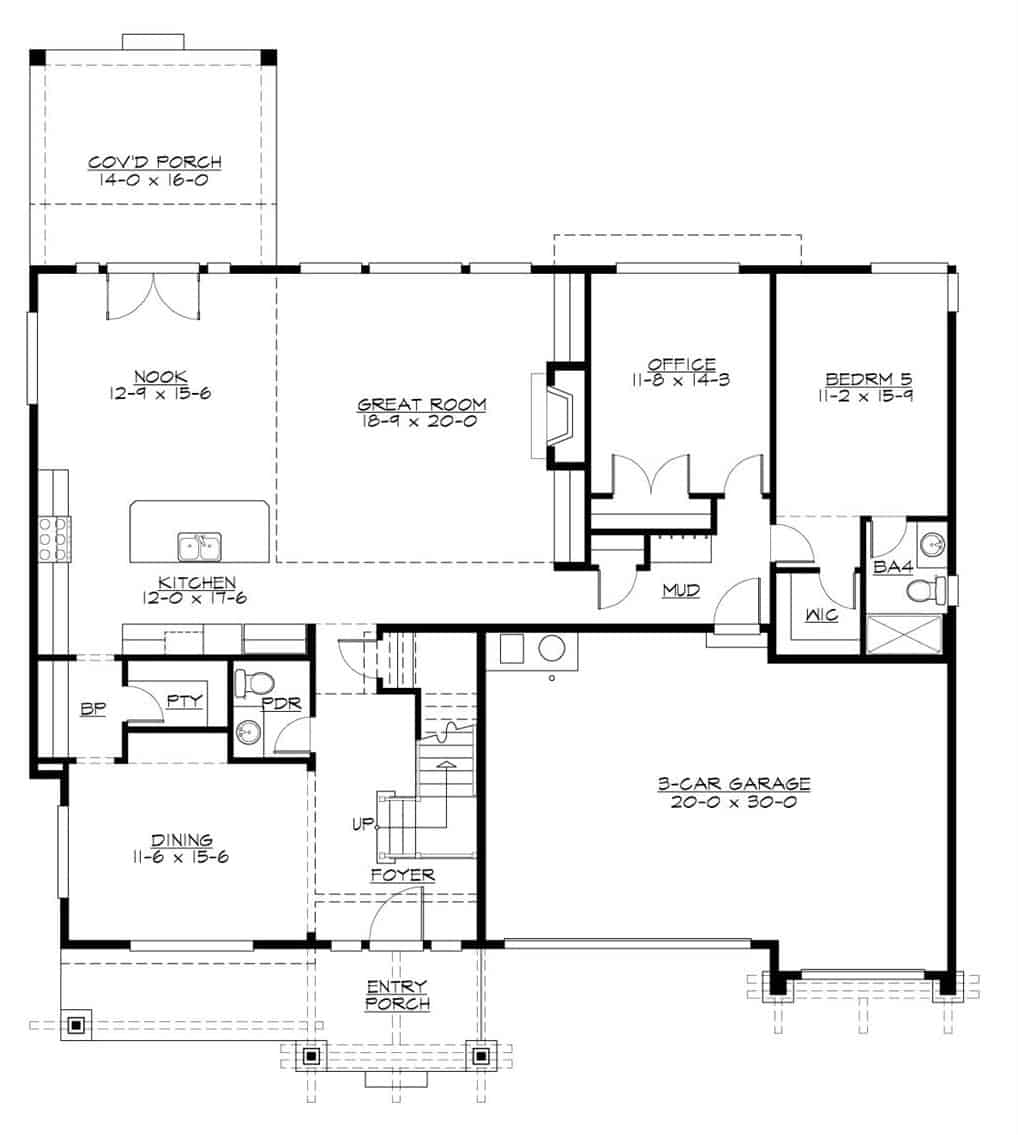
This floor plan reveals a well-thought-out Craftsman design with an open-concept great room that flows into the kitchen and nook, ideal for modern living. The practical mudroom and office enhance daily functionality, while the three-car garage meets all storage and vehicle needs. Notice the seamless transition to the covered porch, perfect for extending living space outdoors.
Source: The House Designers – Plan 9859
Explore the Upper Level’s Thoughtful Crafting, Featuring a Media Room You Can’t Miss
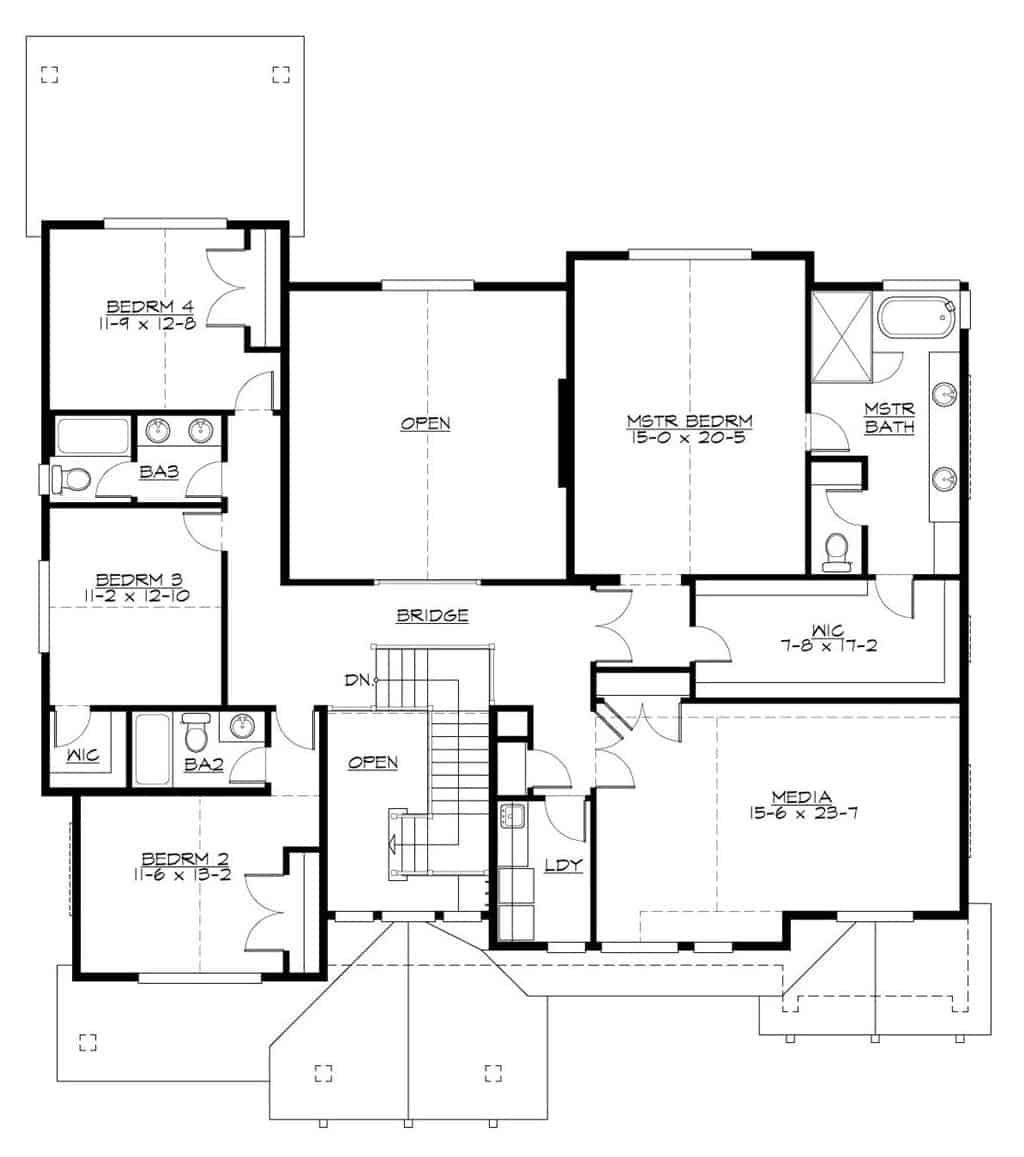
This upper-level floor plan showcases a Craftsman-inspired layout with four bedrooms thoughtfully positioned for privacy and convenience. The standout feature is the expansive media room, perfect for family gatherings and entertainment. The design includes a functional laundry room and a dedicated master suite with a walk-in closet and bath, accentuating the blend of practicality and comfort.
Source: The House Designers – Plan 9859
Admire the Contemporary Twist on Craftsman Design With High-Pitched Gables
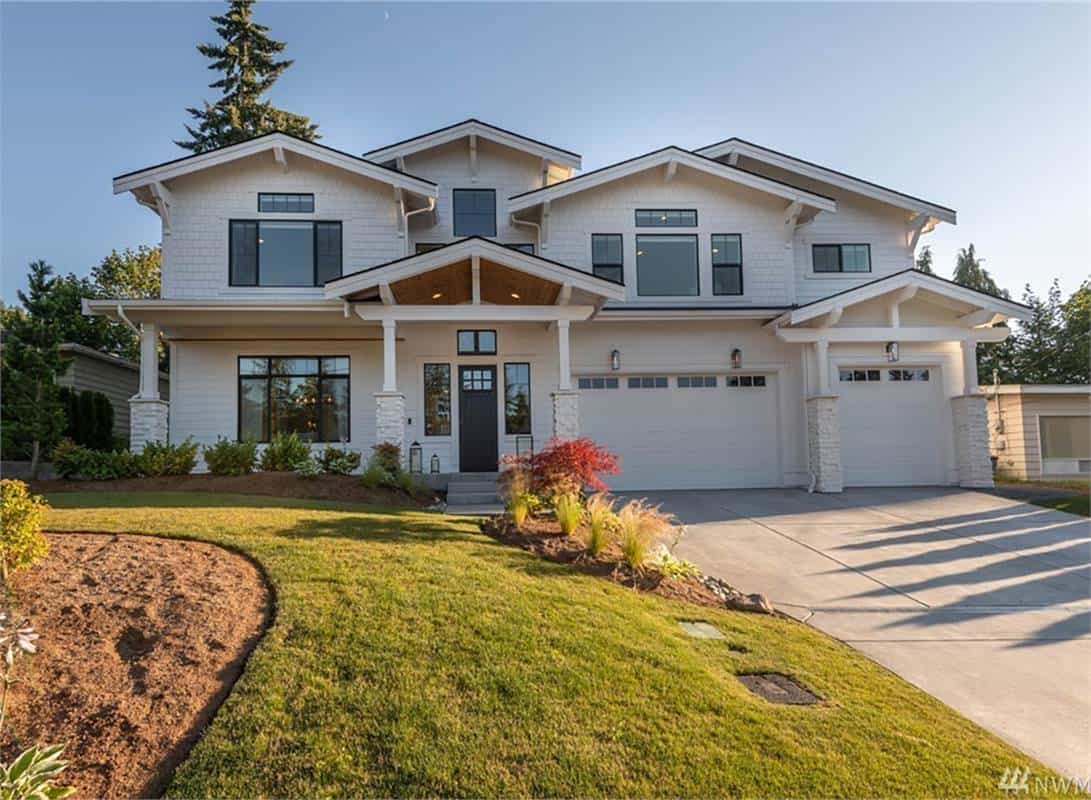
This modern Craftsman home impresses with its high-pitched gables and clean, sophisticated lines. The facade combines stone accents with white siding, creating a harmonious blend of traditional and contemporary elements. Large windows invite natural light, while the three-car garage and landscaped entry enhance both function and curb appeal.
Wow, Look at Those Expansive Windows on This Rear Facade
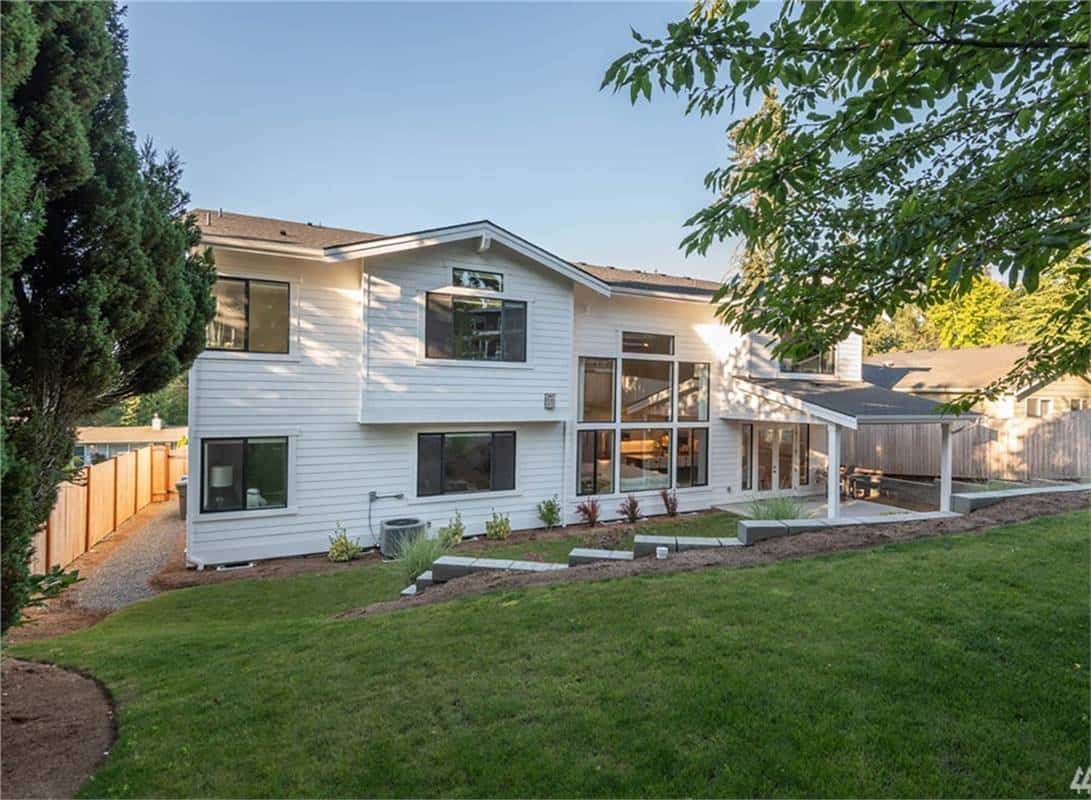
This Craftsman home features a striking rear facade with expansive windows that flood the interior with natural light. The crisp white siding contrasts beautifully with the lush green lawn, enhancing the home’s clean and airy vibe. The design incorporates a versatile outdoor space, perfect for entertaining or simply enjoying the serene surroundings.
Notice the Glass Doors and Wood Ceiling in This Craftsman Porch
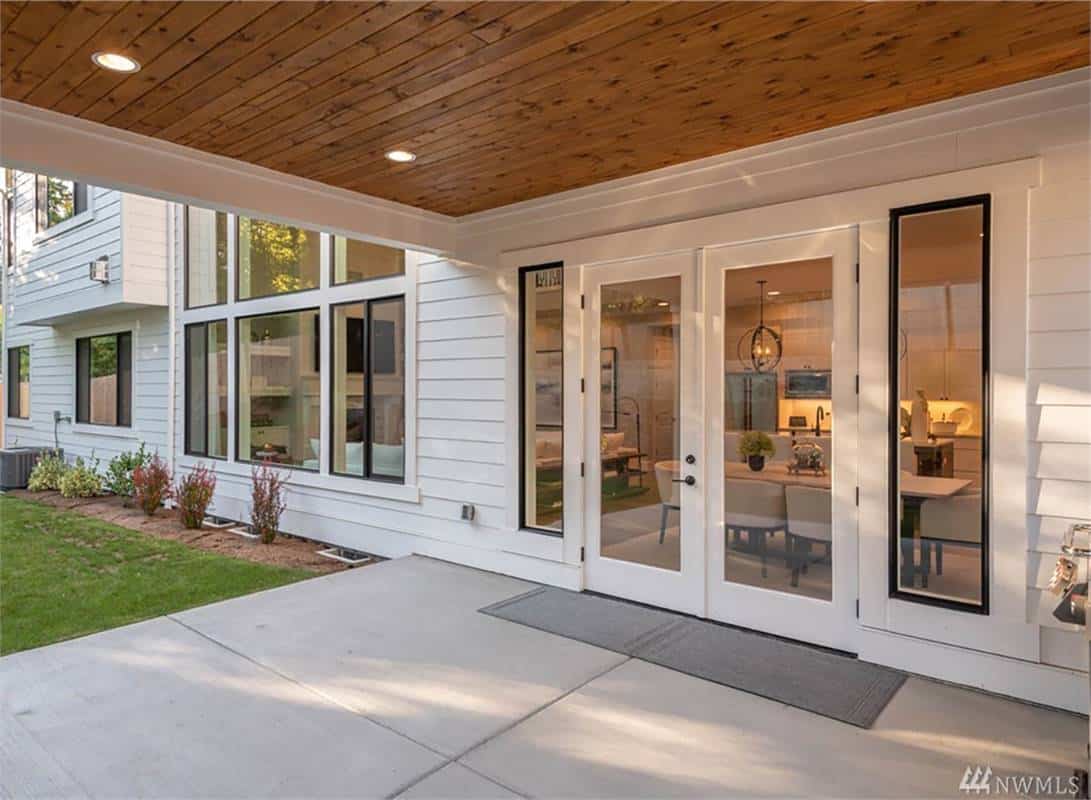
This outdoor space highlights a modern twist on classic Craftsman design, featuring glass doors that seamlessly connect the indoors and the outdoors. The rich wood ceiling adds warmth and texture, contrasting beautifully with the crisp white siding. The expansive windows invite natural light, enhancing the ambiance of the adjoining interior space.
Wow, Look at That Bold Chandelier Centering This Dining Room
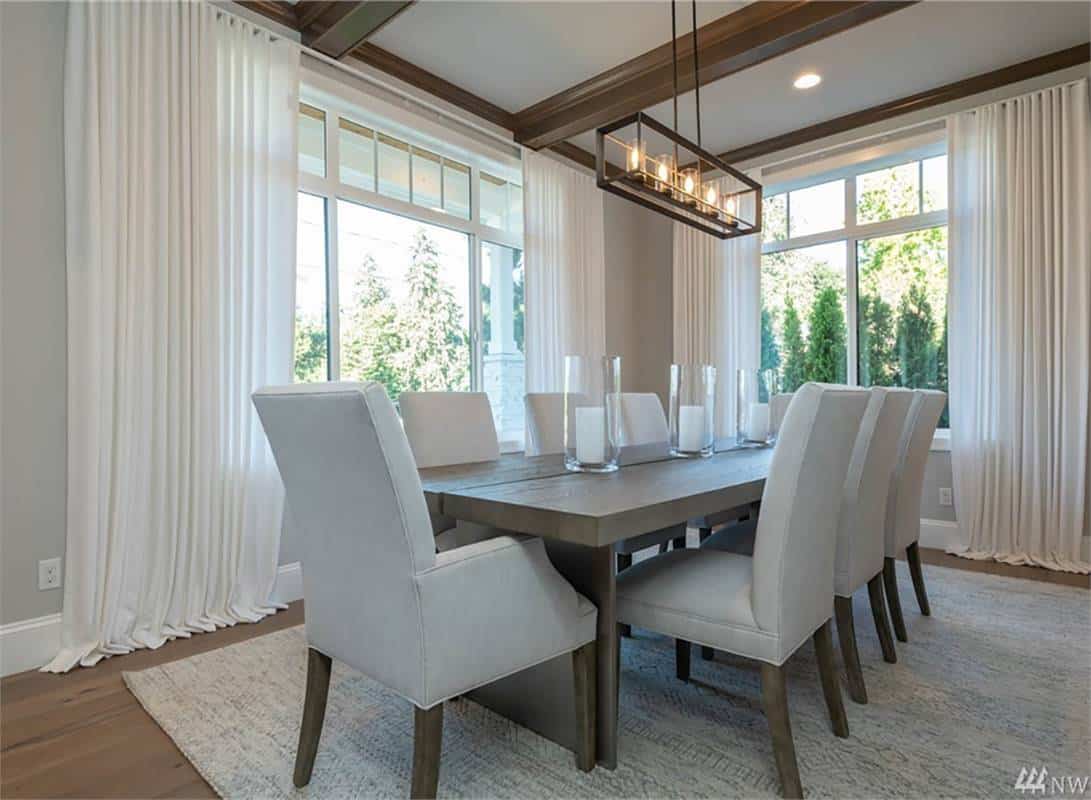
This dining room artfully combines modern design with Craftsman influences through its use of clean lines and natural materials. The standout feature is the bold rectangular chandelier suspended over a sturdy wooden table, surrounded by elegant upholstered chairs. Large windows framed with sheer drapery allow sunlight to flood the space, highlighting the coffered ceiling that adds an architectural touch.
Focus on the Built-In Shelves Flanking This Fireplace
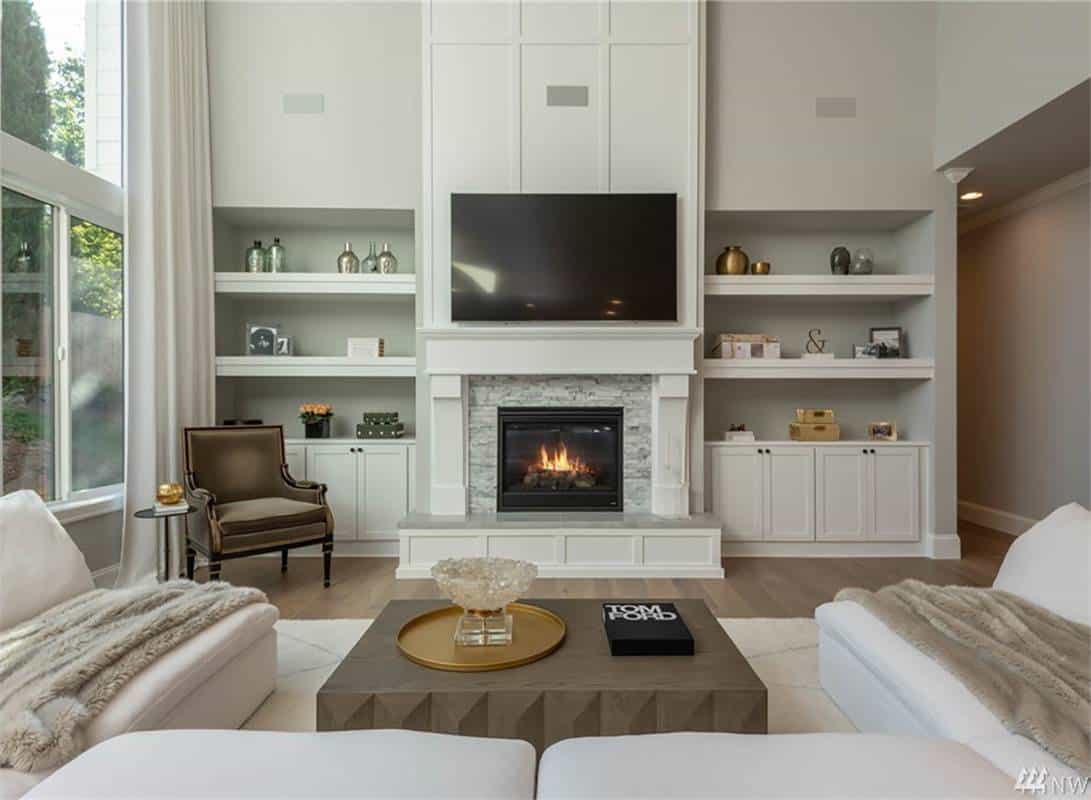
This living room highlights a striking balance of function and elegance, with built-in shelves surrounding a central fireplace. The sleek stone detailing of the fireplace adds a focal point, while the shelves offer both display and storage space for curated decor. Large windows flood the room with natural light, creating a warm and inviting ambiance that complements the thoughtful design.
Check Out Those Grand Windows Highlighting This Craftsman Living Area
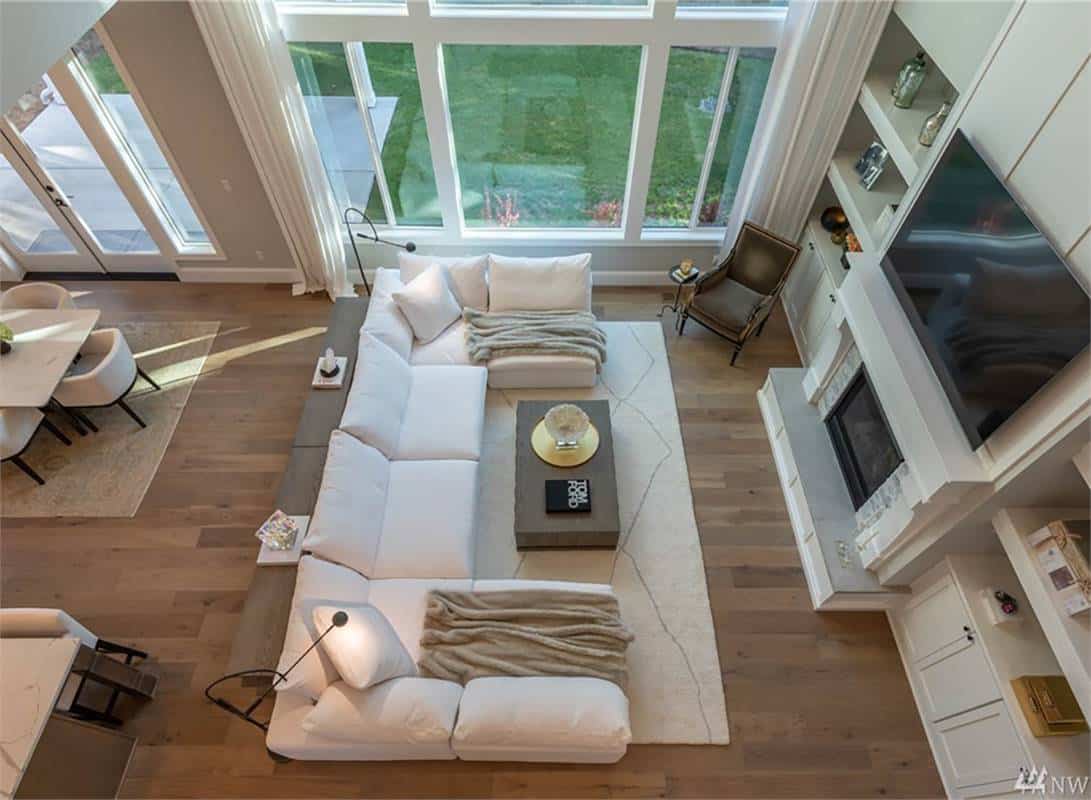
This spacious living room captures your attention with its floor-to-ceiling windows, flooding the area with natural light and offering picturesque views of the outdoors. The clean lines of the white sectional sofa anchor the room, complemented by simple, elegant shelving flanking the fireplace. A neutral color palette and layered textiles create a comfortable yet sophisticated space, seamlessly blending with the adjoining dining area.
Notice the Bold Pendant Lights Over This Long Kitchen Island
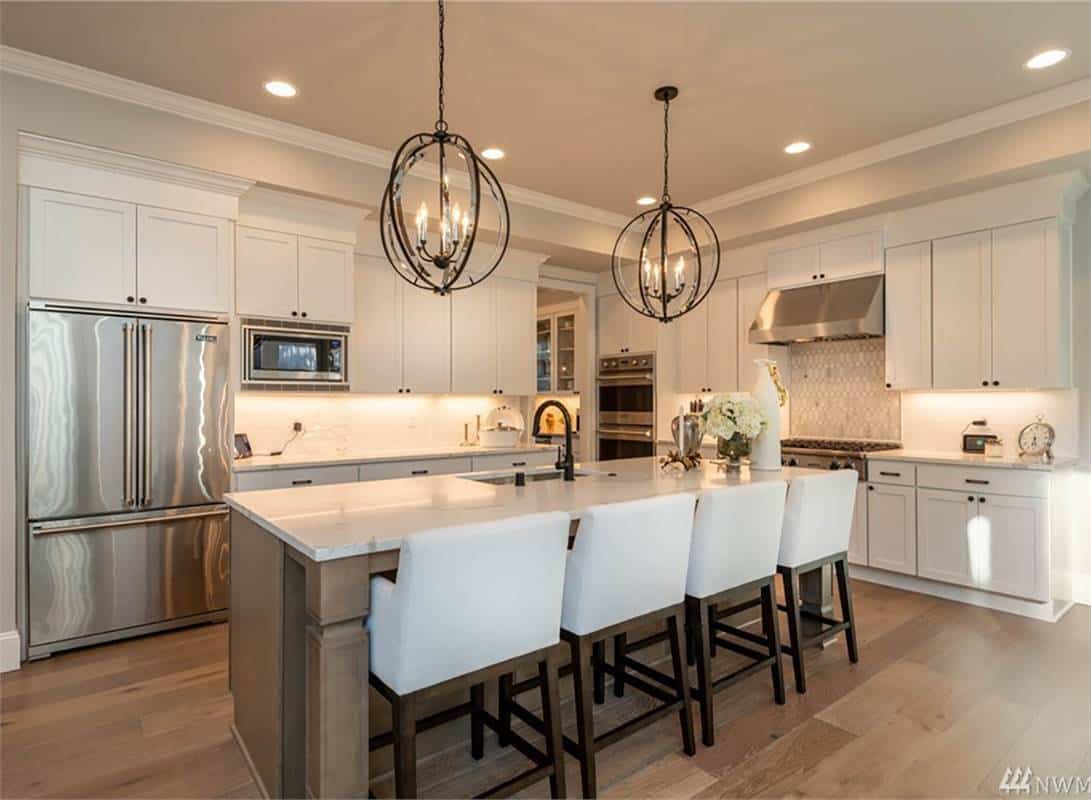
This kitchen’s expansive island becomes a focal point, paired with white cabinetry and stainless steel appliances. The bold pendant lights offer a striking contrast, adding both illumination and style to the space. Under-cabinet lighting highlights the clean lines and subtle elegance of the Craftsman-inspired design.
Admire the Modern Orb Chandeliers Over This Spacious Kitchen Island
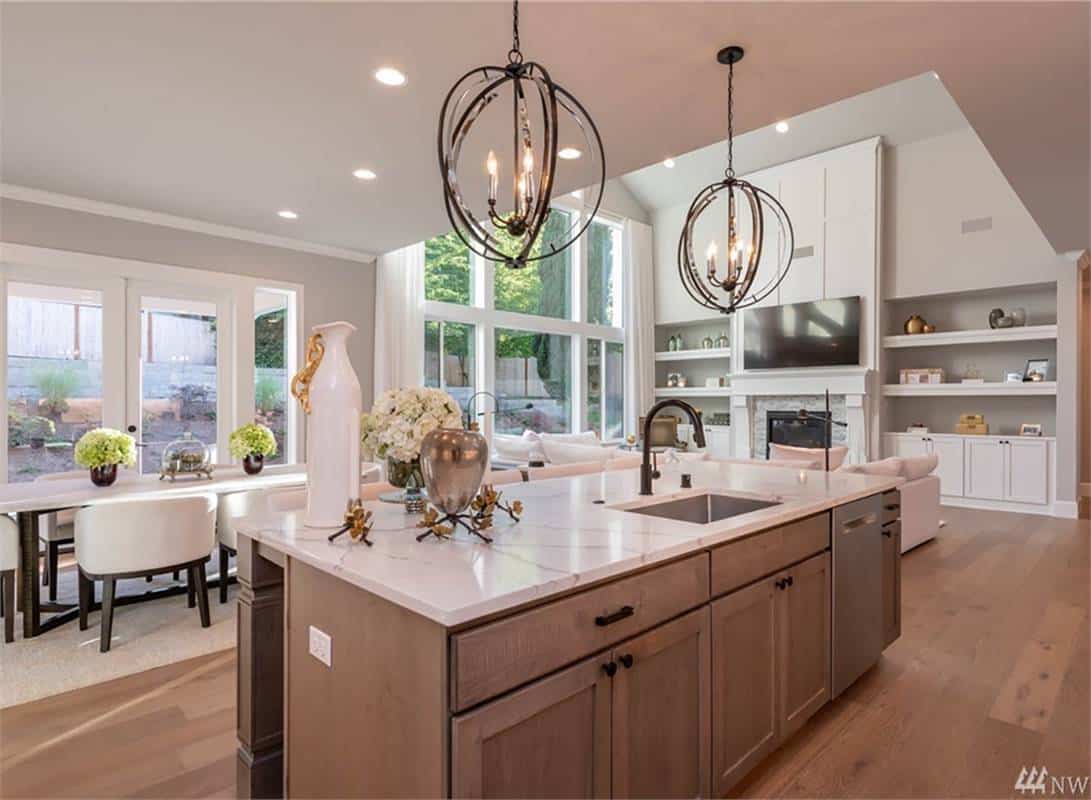
This open-concept Craftsman-style kitchen captivates with its large island, perfect for meal prep and casual dining. The distinctive orb chandeliers overhead add a touch of contemporary elegance, setting a stylish tone for the space. Floor-to-ceiling windows flood the adjoining living area with natural light, highlighting the cohesive design and inviting atmosphere.
Appreciate the Dual Orb Chandeliers in This Open Kitchen
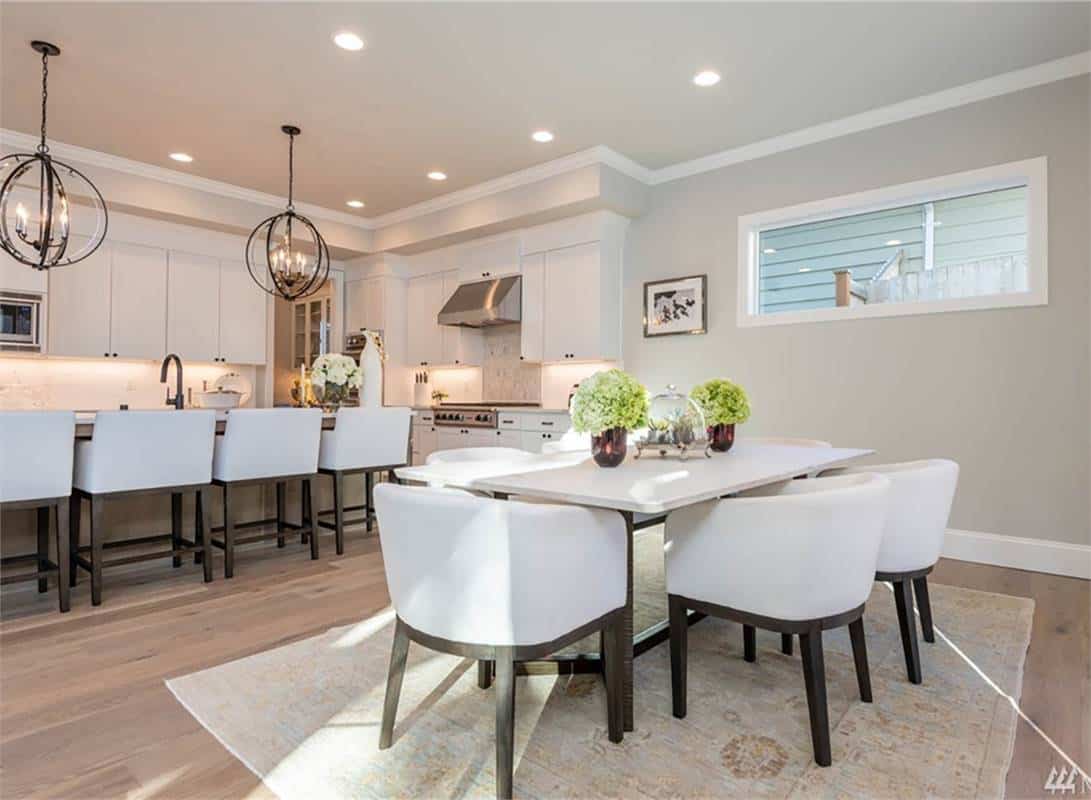
This space blends contemporary style with a Craftsman touch, highlighted by dual orb chandeliers above the long kitchen island. The white cabinets and stainless steel appliances create a clean and modern backdrop. The open layout seamlessly connects to the dining area, enhancing functionality and flow for everyday living.
Explore the Nautical Flair in This Home Office
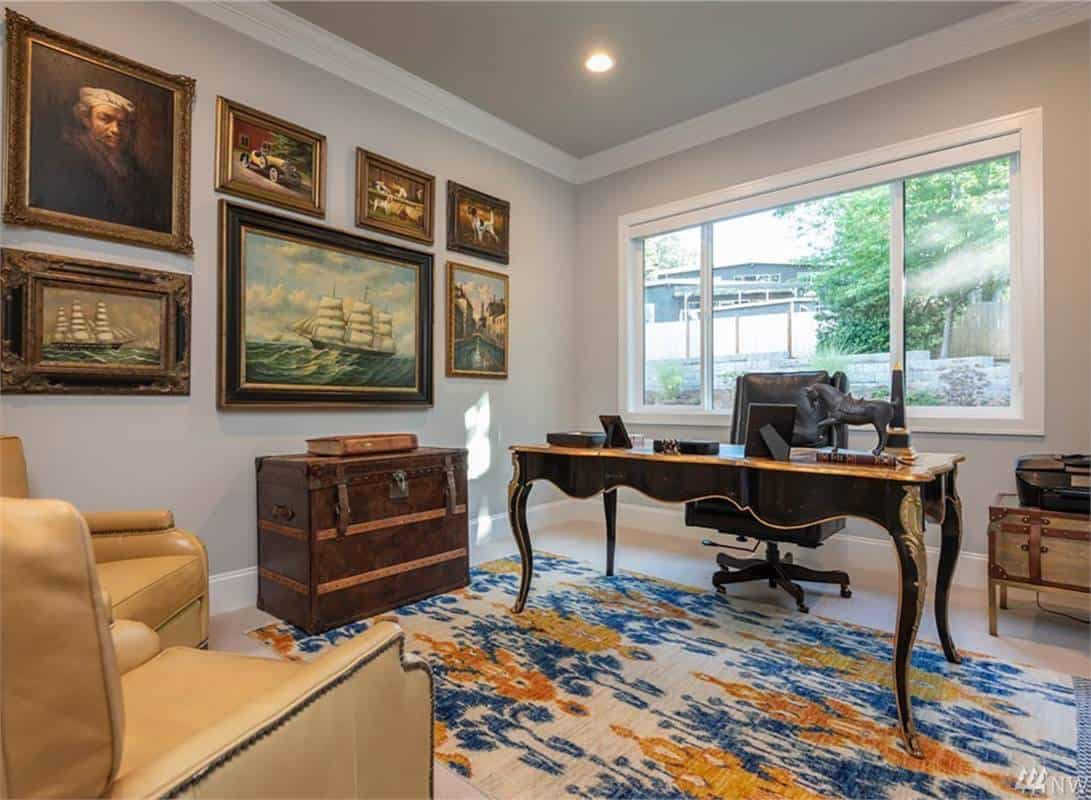
This home office exudes a maritime charm, highlighted by a captivating gallery wall of ship paintings. The dark wood desk with curved legs enhances the room’s sophisticated atmosphere. A vibrant rug underfoot adds a splash of color, while the large window allows natural light to brighten the space.
Elegant Bedroom with a Luxurious Tufted Headboard
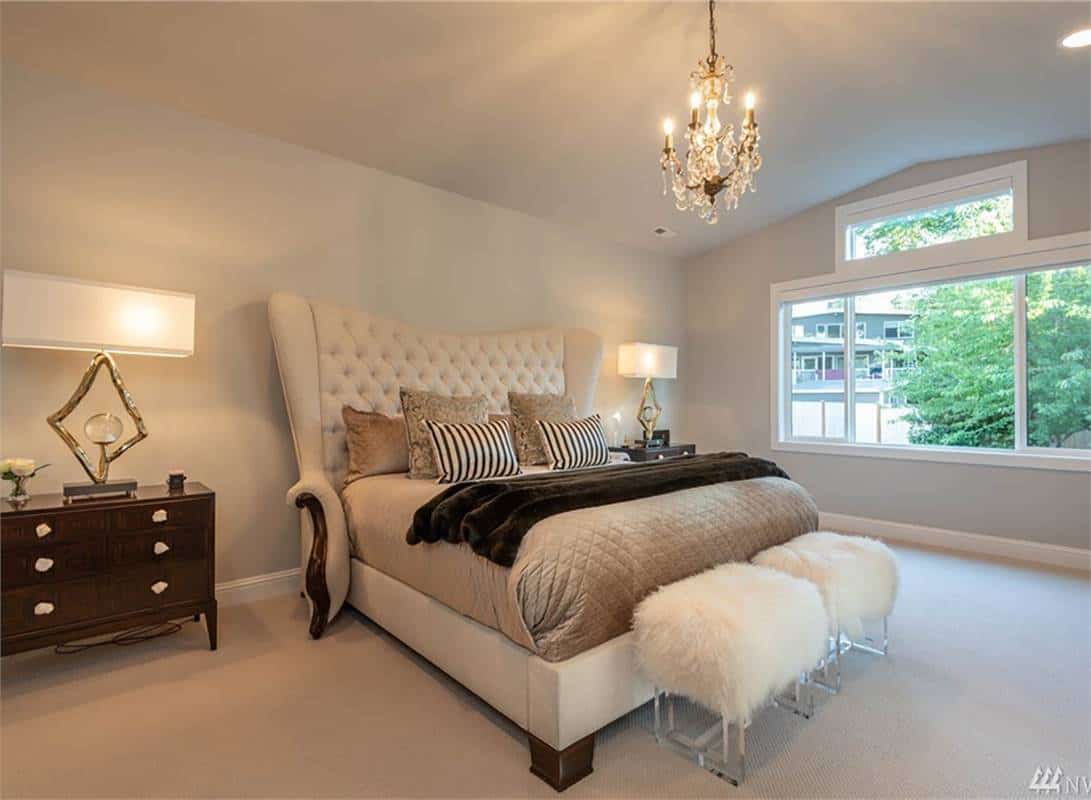
This sophisticated bedroom centers around a stunning, oversized tufted headboard, adding a touch of opulence to the space. The neutral color palette, accented by plush textiles and zebra-striped pillows, creates a serene and inviting atmosphere. A crystal chandelier provides a focal point of elegance, complemented by large windows that allow natural light to enhance the room’s tranquil ambiance.
Take in the Luxurious Touches of This Bedroom with a Crystal Chandelier
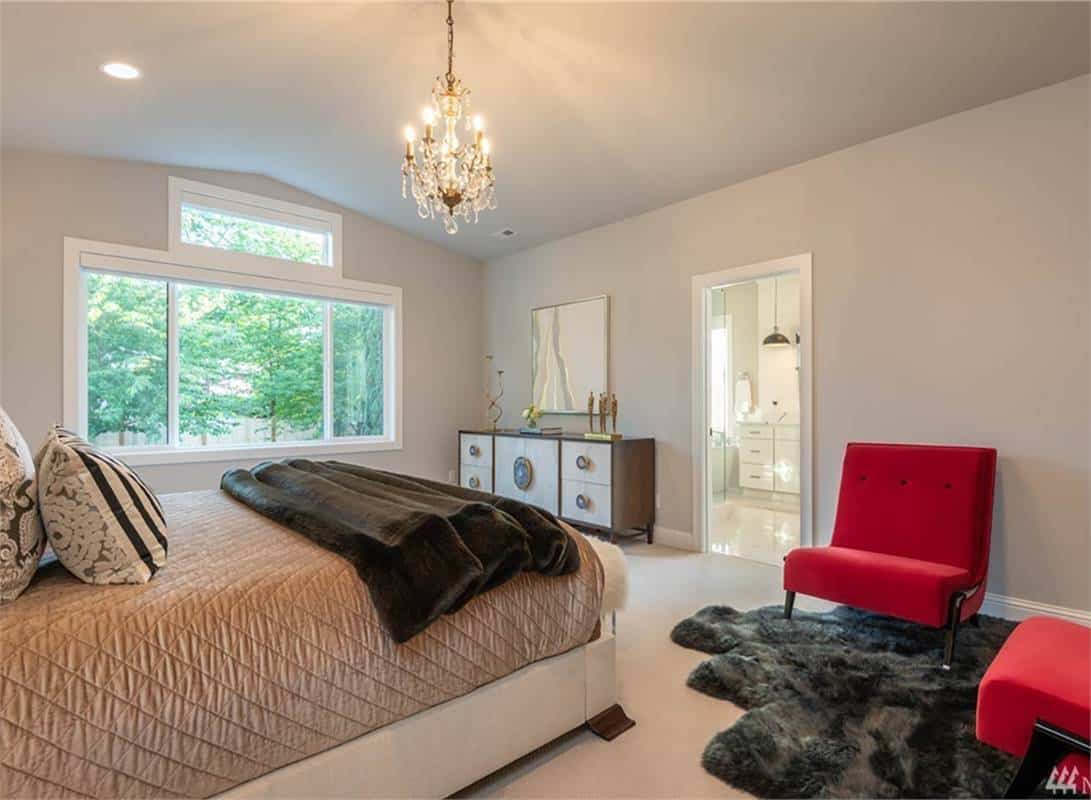
This elegantly designed bedroom features a striking crystal chandelier that adds a touch of opulence. The large windows bring in natural light, highlighting the neutral palette and rich textures, like the plush blankets and chic cushions. Bold red chairs provide a vibrant contrast, creating a dynamic visual balance within the tranquil setting.
Admire the Industrial Pendant Lights in This Bathroom
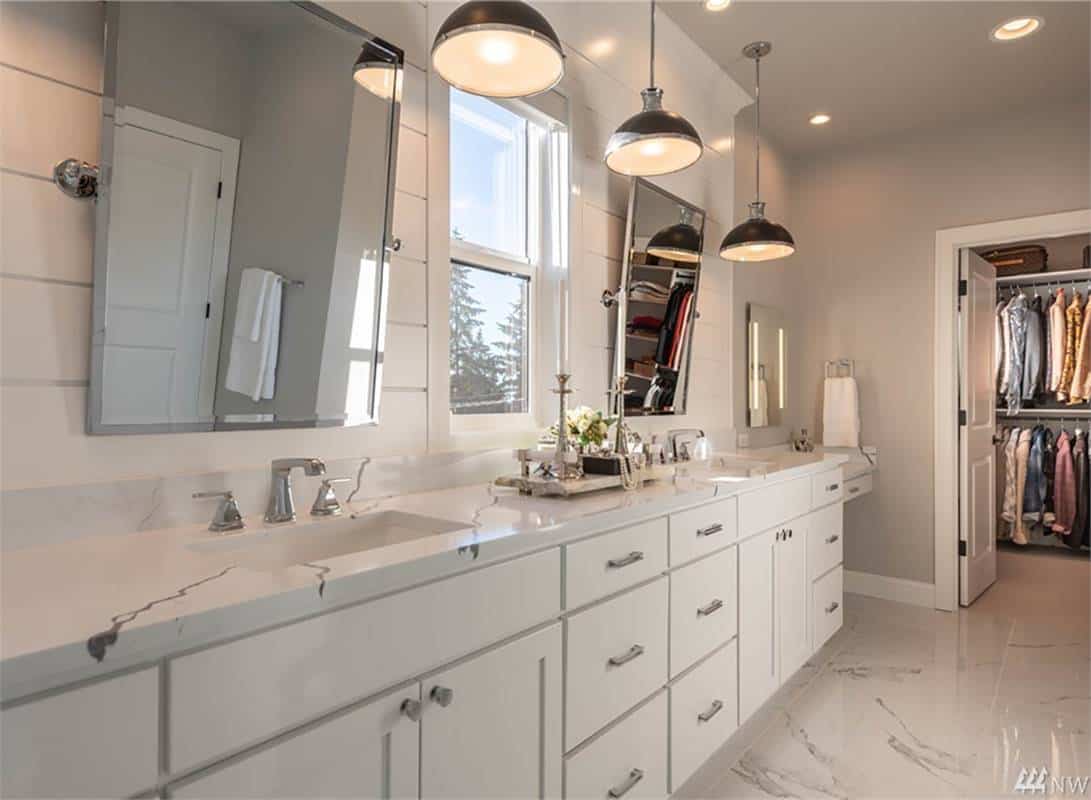
This bathroom combines aesthetics with industrial flair, highlighted by bold pendant lights hanging above a polished double vanity. The marble countertop and crisp white cabinetry offer a touch of luxury and functionality, perfectly balancing style and practicality. The adjacent walk-in closet provides seamless organization, enhancing the room’s spacious, airy feel.
Wow, Take a Look at Those Pendant Lights in This Bright Bathroom
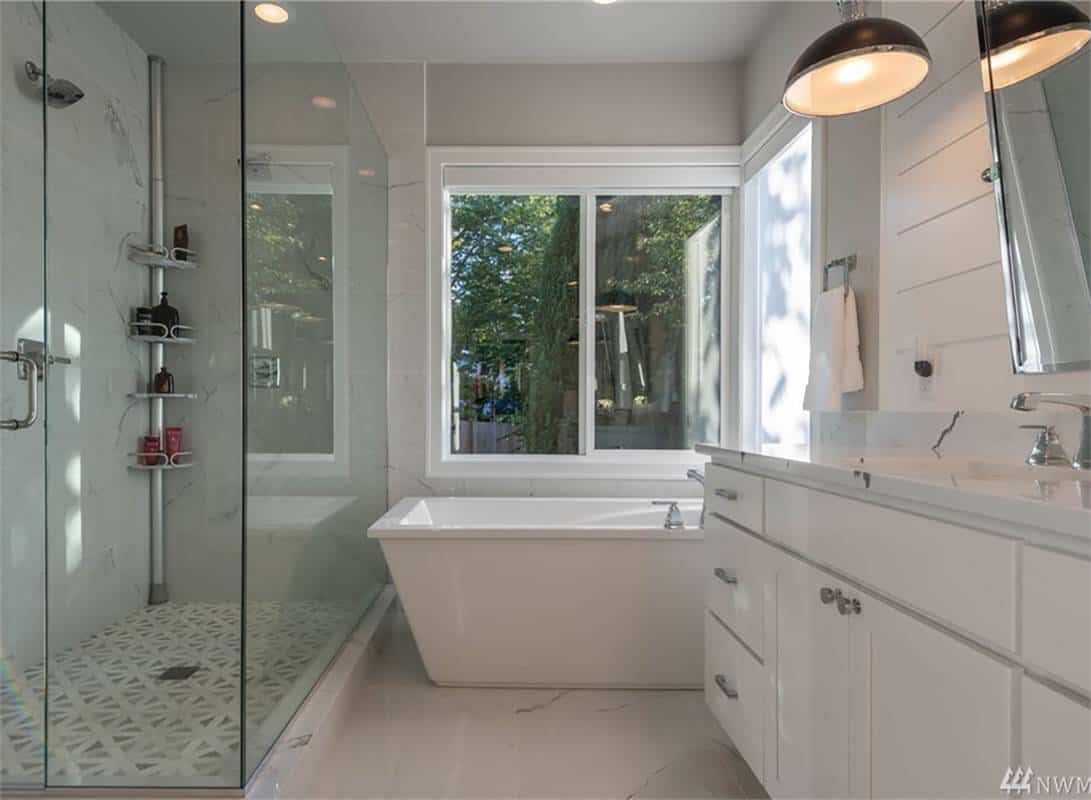
This bathroom emphasizes modern elegance with its sleek glass shower enclosure and spacious layout. The freestanding tub is positioned to take advantage of the natural light streaming through expansive windows. Industrial-style pendant lights add a bold touch, enhancing the clean lines and refined finishes of the space.
Explore the Organizational Bliss of This Walk-In Closet
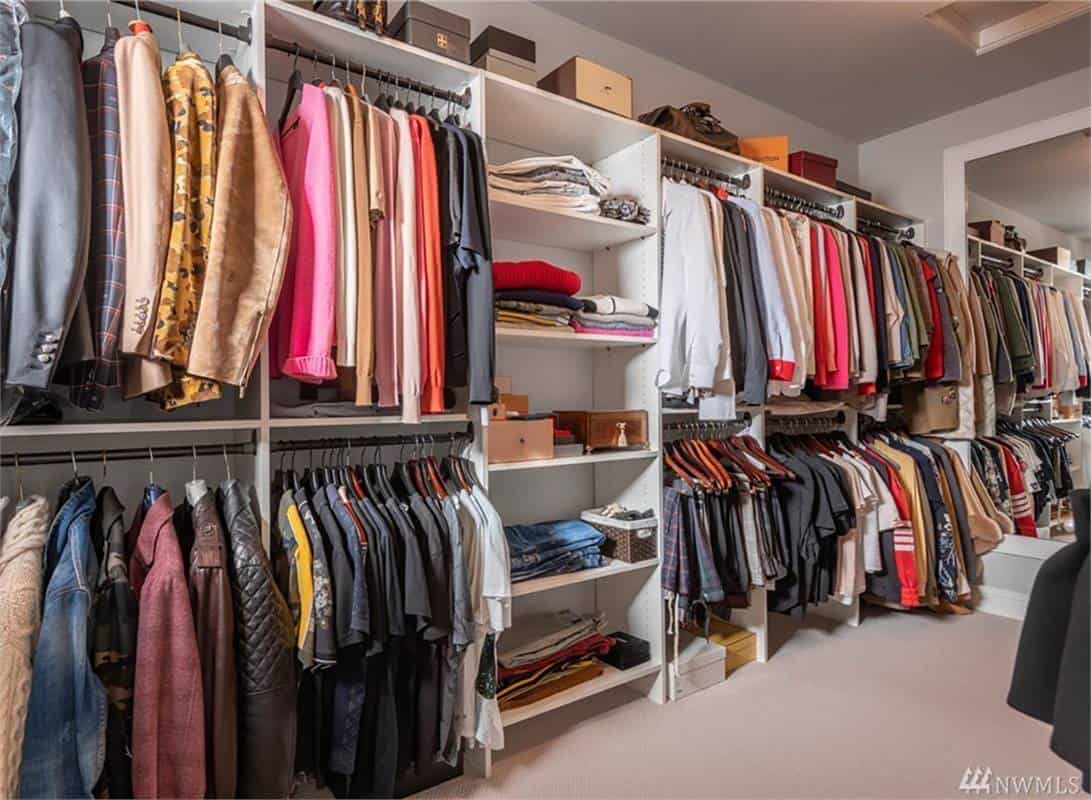
This spacious walk-in closet boasts a well-organized system of open shelving and hanging space, maximizing utility and style. The variety of clothing items and accessories are neatly arranged, with everything easily within reach. The neutral palette and ample lighting create a serene atmosphere, making it a functional yet luxurious personal retreat.
Look at This Bedroom with a Unique Desk Corner
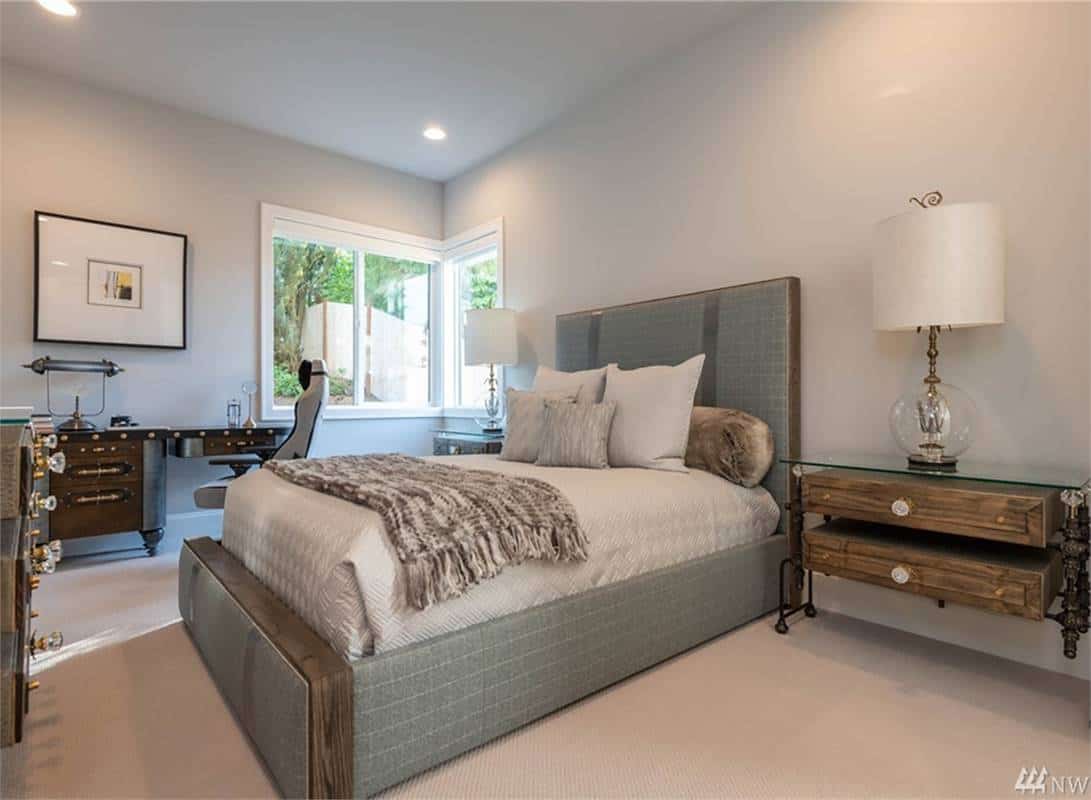
This bedroom offers a harmonious blend of comfort and function, with a stylish upholstered bed frame that acts as a focal point. The corner of the room is expertly utilized with a distinctive vintage desk setup, perfect for work or study. Large windows flood the space with natural light, enhancing the airy atmosphere and highlighting the minimalist decor.
Take In This Bedroom’s Oversized Tufted Headboard
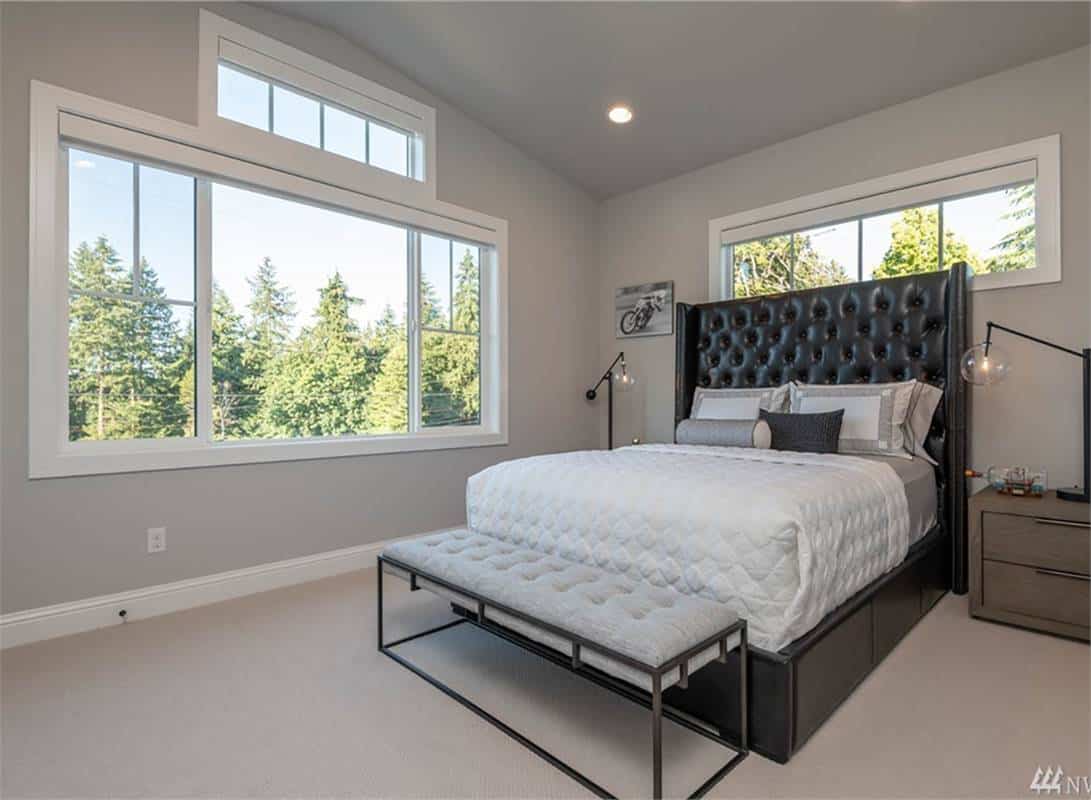
This bedroom exudes contemporary elegance with a striking oversized tufted headboard as its centerpiece, adding a bold statement to the space. Large windows offer expansive views of the lush surroundings, inviting natural light to fill the room and accentuate the clean, neutral tones. A sleek bench at the foot of the bed complements the room’s minimalist aesthetic, blending style with functionality.
Ever Notice the Regal Touch of That Ornate Headboard in This Bedroom?
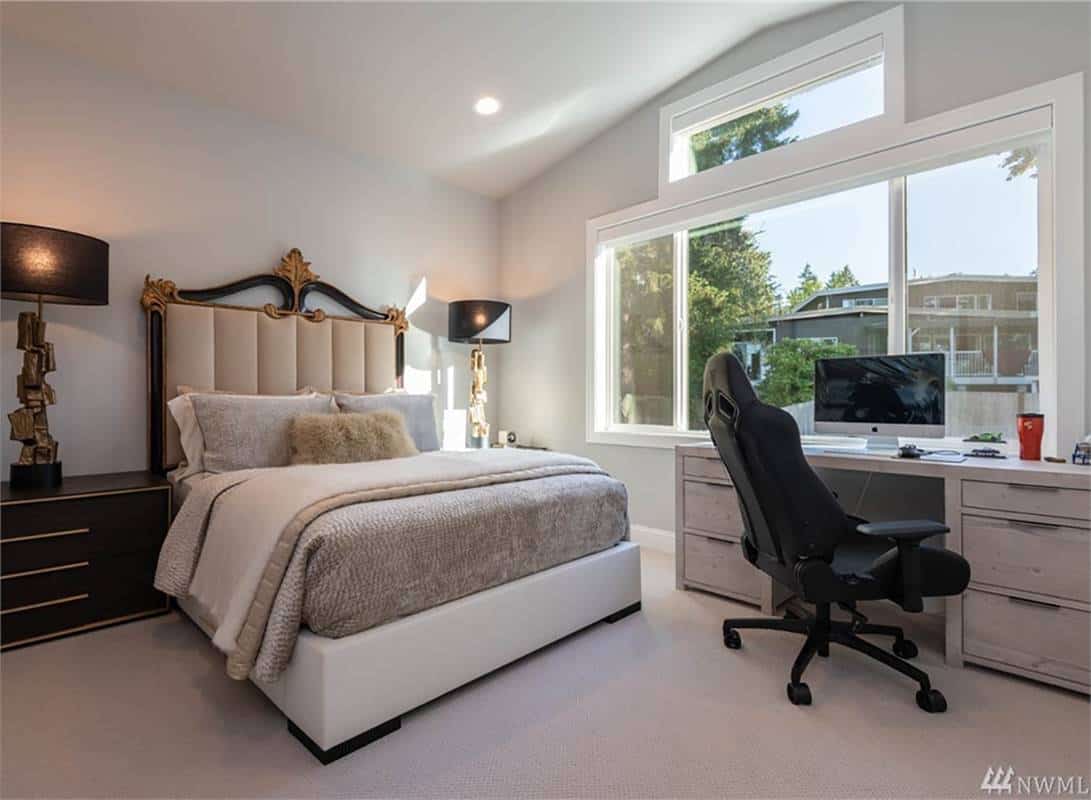
This bedroom pairs a stately, ornate headboard with a soft, neutral color palette that exudes quiet sophistication. Large windows flood the space with natural light, highlighting the plush textures and elegant lines. A functional corner desk setup with a chair adds a modern edge, blending style with practicality.
Appreciate the Clean Slate Tile Backsplash in This Functional Laundry Room
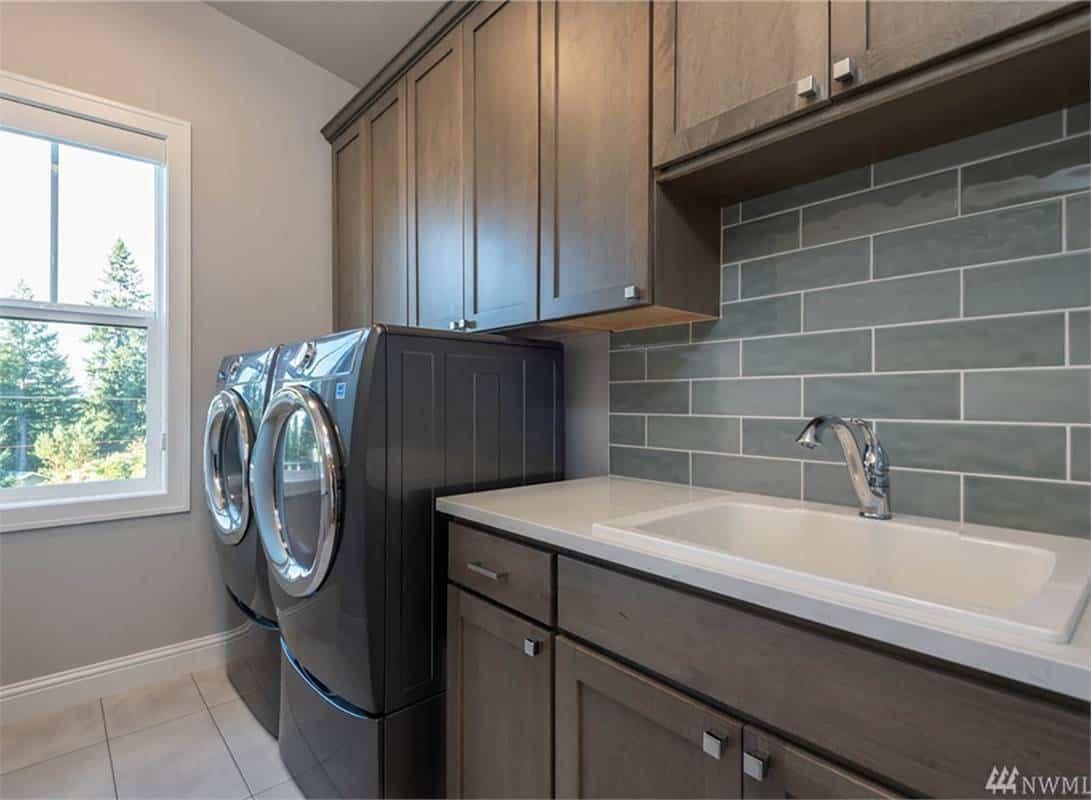
This laundry room blends practicality with style, featuring slate-colored cabinetry that provides ample storage. The standout element is the clean, horizontal tile backsplash that adds a fresh touch to the space. Positioned next to large windows, the room benefits from natural light, making it an inviting and efficient workspace.
Discover This Lounge with a Luxe Leather Sectional
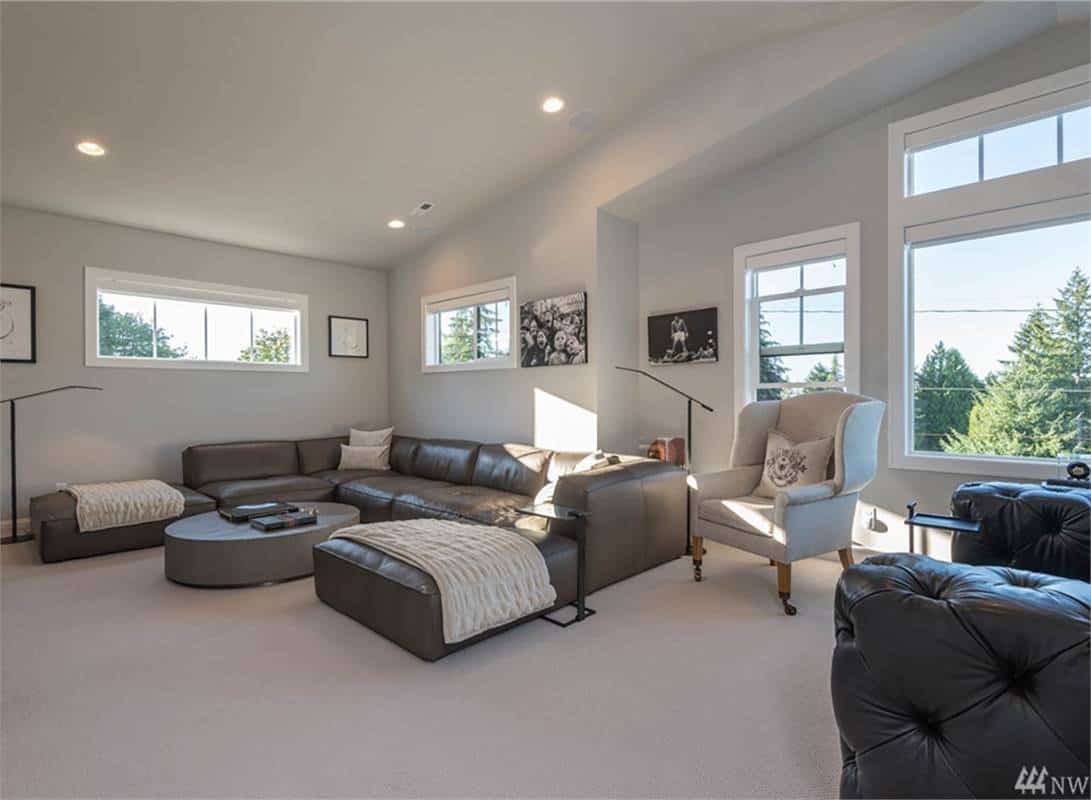
This spacious lounge area is anchored by an inviting L-shaped leather sectional, perfect for gatherings or relaxation. Generous windows provide ample natural light, highlighting the room’s airy vibe and connecting indoor spaces with the verdant outdoor view. Neutral tones and minimalist artwork add understated elegance, creating a serene retreat that harmonizes simplicity with comfort.
Source: The House Designers – Plan 9859


