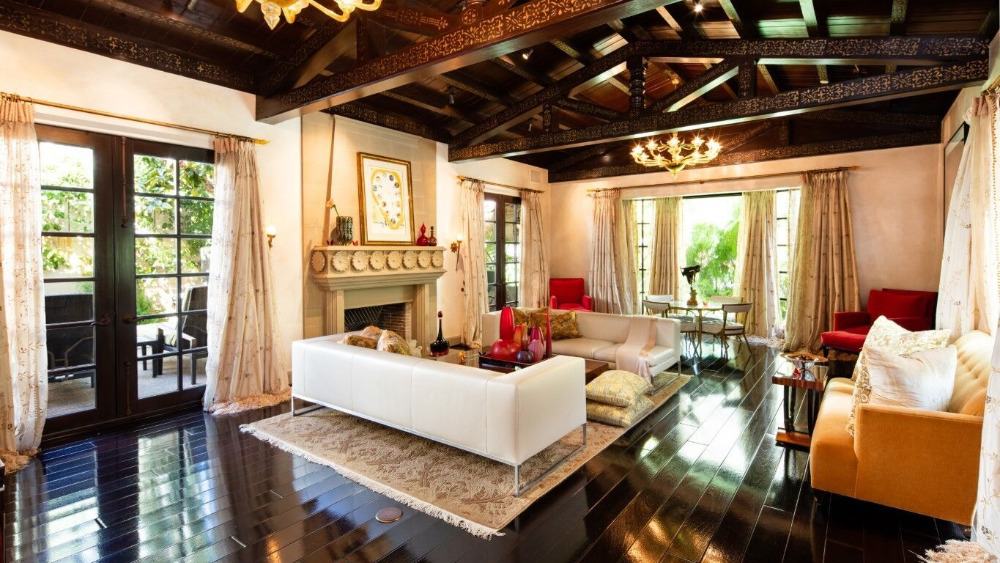
Owner: Alaksh Phornprapha, Suriporn Phornprapha
Location: Wattana District | Bangkok Province, Thailand
Area (sq.m.): 435
Year of Completion: 2020
Lead Architect: Suriya Umpansiriratana, Walllasia,. Ltd
Interior Design: Walllasia,. Ltd
Landscape Design & Built: Suriya Umpansiriratana, Prawit Poolkumlung, Walllasia,. Ltd
Project Team: Preenaporn Sangsri, Panomporn Prompang, Jirawat Ponsamart, Chatchawal Tullayanit
Structural Engineer: Pacharathorn Kampimool
Photo Credit: Pirak Anurakyawachon (Spaceshift Studio)
A container house in midnight blue is like a pavilion warmly connecting all family members with recreation areas and organized private-access sequences through the neatly-placed gridline, hidden with trees and sparse forest, exposed through light and shadows. It reflects the lives of the family and pets through common areas.
In the beginning, the owner wanted to build a pavilion and design a garden as a resting point from the old house in Soi Sukhumvit 49, but later the daughter also wanted to move in. Therefore, the project was modified using a container into a semi-permanent structure as a living area and galleries of pet paintings. The space is flexible to adjust in the future, while it is also a haven for small animals in nature such as birds and squirrels.
Amid the busy city of Bangkok, there is also air pollution and noise. The architect has created a silvan atmosphere to escape from the hustle and bustle through the space that combines landscape with architecture—starting from bringing the remaining soil from the excavation to make the foundation to make a hill to raise the pavilion building providing privacy and security.
The structure lays out in an orderly grid style and is less formal with the garden’s natural lines. The architect has chosen airy-shape trees to create a tropical atmosphere, such as Rosewood, Cork, Darabela, and Fairy petticoats. These trees also provide shade to the steel building, solving the material heat retention problem. The green lawn feels soft and moist against the hard steel building making the surrounding more natural.
In terms of creating privacy for the area, steel grating fences of tropical ivy plants such as Cat’s claw trumpet embraces the perimeter wall. It is a transition between the inside and the outside of the project, making it still airy and comfortable, with the wind blowing through the sun, but still feeling safe. The building is steel containers in midnight blue color chosen by the owner. It has a comfortable color on the eyes, not too heavy, and it is also a color that helps to make nature stand out, yet it harmoniously hides in the shade of the trees like plants in the forest.
The building’s upper floor is an easily-accessible studio, while the ground floor is an outdoor relaxation area. The Thai-style -like wooden terrace is like a large sofa to walk, sit, or reclining freely anywhere between the indoor and outdoor spaces. The simply-decorated interior with teakwood floor also gives a feeling of nature that has entered the house, fused with the garden outside as one.
In addition to having nature as a vital element infusing the space together, Mac and Ham are the owner’s beloved pets, whose architect has carefully selected various details of materials to suit. A particular type of mosquito net for pets’ area where they can run and play around brings life and joy to the residents, which is the origin of this house’s name.




















































