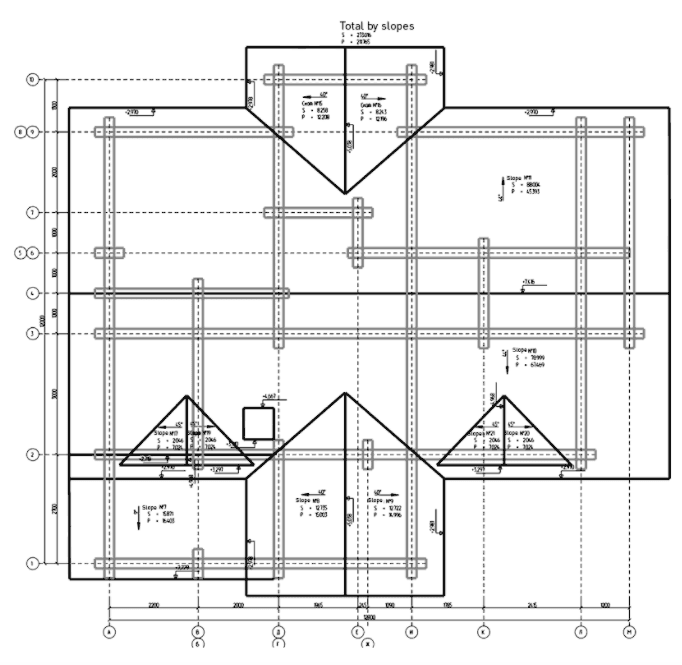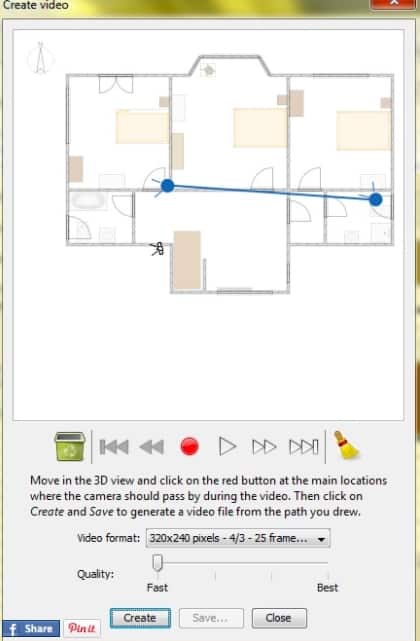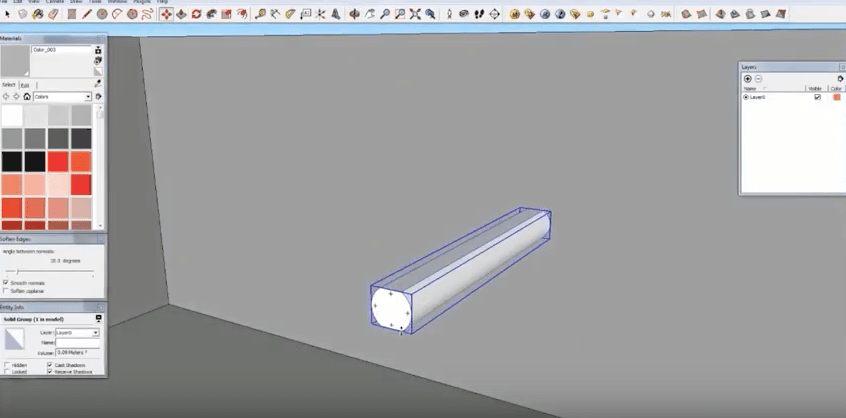
The oldest surviving log home in America was built sometime in the 17th century while the first ones were built a century earlier. Fast forward to today, many homeowners still remain captivated by the log home’s rustic charm.
It may not just be the aesthetic, though. Log homes are believed to be environmentally friendly and typically 30% more energy-efficient than conventional homes.
That’s great news if you’re planning of building your own log home. Another way to cut unnecessary costs is finding the right design software before embarking on the construction process. Check out the list below for some log home design software options.
Related: Bedroom Log Home Ski Chalet | Steel Log Siding | Log and Stone Colorado Ski Chalet
1. Custom Log Home Design Tool
Custom Log Home Design Tool, also known as Southland’s DesignWorks™, is a free online software from Southland Log Homes. The company designs and manufactures log homes aside from offering the free design tool in order to provide free quotation of the desired log home.
In order to use the design tool, the user is required to create an account with them for free. This will provide access to hundreds of plans, use of custom design tool, pricing estimator, downloadable design album, a schedule for design consultation at no cost and notification of new designs/special offers.
The software has no tutorial or demo video but it’s unnecessary since it’s just a matter of clicking and dragging, moving the walls and inserting doors and windows.
Features
- Free online software
- Has pre-built customizable log home design plans
- Personalized quote of the dream log home
Pros
- Free
- Easy to use
Cons
- Could use 3D rendering
Screenshots:









Click here for Custom Log Home Design Tool
2. K3-Cottage Log House Design Software
K3-Cottage Log House Design Software is a paid Russian CAD/CAM software intended for log house designers and architects. It’s intended for professional use so the designer looks intimidating and complex especially for someone without a CAD background.
It offers a free trial version for 14 days with instructions on the website on how to avail of the free trial.
In order to purchase the software outside Moscow, payment is sent via international money transfer with free shipping anywhere in the world. The package includes one year of free updates to new versions. Beyond that, the user will have to pay 12% of the cost of the software.
Features
- Detailed 3D model
- Russian and English interface
- Automatically generates full documentation for Manufacture and Assemblage. Documentation includes specification sheet, floor plans, elevations, cross sections, developed views, and detailed drawings
- 30 types of reports and drawings
- More than 10 types of log joints
- Adjust dimensions
- K-3 Cottage 7.4 Full Commercial Package costs € 2850. It includes the design of log/timber houses and structures, log cutting optimization module and ArchiCAD import/export module.
- Another option is a monthly subscription for € 100. It includes the same features of the Full Commercial Package and requires an internet connection.
- Runs on Windows OS
Pros
- User-friendly interface for those with CAD background
- Detail-oriented
- Realistic 3D rendering
Cons
- Need CAD background to appreciate the designer tool
Screenshots/Video:













K3-Cottage Log House Design Software Demo Video

Click here for K3-Cottage Log House Design Software
3. Visual Building Premium
Visual Building Premium is a paid CAD design and visualization tool from Visual Building. It’s described as the brand’s top of the range software among its line of products. It’s also the recommended design tool for creating log home designs because the software enables 2D drawings to be exported to other CAD applications.
Users can take advantage of a free trial version by registering an account with them and following the download instructions on the website.
The software is intended both for DIYers and professionals so having a CAD experience will be helpful but not necessary. You can go through its massive list of video tutorials and instructional manuals which are really helpful for getting you started. It won’t get you up to speed, though, since getting familiar and comfortable with the interface will most likely take up your time.
Features
- Professional plans
- 3D render and modeling tools
- 3D/2D cross Section/Elevation Views
- Import and export 2D DXF/DWG drawings
- Costs £150
- Runs on Windows; will run on Mac using Bootcamp or Parallels running Windows 7 or higher
Pros
- Plenty of video tutorials and instructional manual
- Great 3D models
Cons
- Takes time to learn
Screenshots/Video:






Visual Building Premium Tutorial Video

Click here for Visual Building Premium
4. Home Designer Suite
Home Designer Suite is a middle-of-the-line of the many software products by Chief Architect. It updates with a new version each year and can be downloaded from the website.
As a 3D home design software for DIY home enthusiasts, it tries to replicate the processes and considerations taken by professionals when it comes to home planning. When done right, the result can be comparable to professional work. Although it should be great news for the novice and simple DIYers with no CAD backgrounds, this also comes with its own downsides.
Getting to grips with the tools, buttons, and controls take time. Don’t expect to primary the program overnight and certainly not in an hour.
Once you’re already starting your log home project, the program won’t allow you to just go on a roll and create right away. To start with a new plan, you’ll first have to deal with the House Builder Wizard which would ask you numerous questions about important details such as the style of the house, minimum square footage, framing defaults, exterior siding, etc. This software certainly demands patience to be a virtue.
The difference with Home Designer Suite from other design software is it doesn’t start with a drawing or a sketch but with a wall that’s built one at a time.
So to create a log home, go to the Build drop-down menu, Wall and Straight Exterior Wall. There’s a detailed instruction to go about it posted on its website.
Features
- 2D and 3D designs with automatic 3D rendering
- Automated tools
- Built-in style templates and 6,000+ library items
- Extensive landscaping tools
- Cost estimator
- Virtual 3D tour
- 3D viewer app
- Rotate symbols in 3D
- Home Designer Suite 2019 costs USD $99 with a 30-day refund warranty
- Compatible with MAC and PC
- Save designs to the Cloud
Pros
- Sophisticated features
- Professional-quality CAD tools
Cons
- Amount of tools can be overwhelming
- Entails a learning curve
- Limited to only one computer at a time
Screenshots/Video:








Home Designer Suite Demo Video

Click here for Home Designer Suite
5. Sweet Home 3D
Sweet Home 3D is a totally free software which you may download straight from its website or use online. There’s a donation link on the website but users are not obliged to pay and the only time you have to create an account with them is when you want to save your online creation.
First off, the controls can be a bit complex and the navigation tools not as intuitive as other design software. It would help if the tools are labeled clearly and indicate their functions but then working with Sweet Home 3D is almost like working with programs such as PowerPoint.
After about an hour or so of tinkering, you’d find it’s pretty easy to get to grips with. It’s mostly a click and drag method, there are helpful pop-ups that offer useful tips and it’s easy to get a sense of what you’re doing with the split mode view.
To start the floor plan, click and drag with the desired dimensions. Then click on the create walls button, click to start of the wall and double click at the end of the wall. Same goes for the floor.
To add the door, go to the Doors and Windows library and click and drag to the floor plan with your chosen door type. It’s almost the same process as everything else.
As free software, it has plenty of features and functionalities. You can import your own blueprint and images and add to its already vast library. And the coolest thing about it is you can customize the walls, floors, roofs and furniture pieces for a more true-to-life feel.
Features
- Free software which may be downloaded or used online via Java-supported browser
- Work on a split mode
- Set precise measurements
- Extensive and searchable catalog of objects and design preferences (color, size, thickness, etc.) organized by categories
- Automatic 3D rendering
- Custom light settings for photorealistic images and videos
- Allows import of home blueprints. Supports formats BMP, GIF, JPG and PNG
- Print and export data, images, videos and 3D files to various standard file formats
- Allows additional Java plugins
- Create video walkthrough of the result and share it on Facebook
- Sunlight function to show how the room/house will look at a particular time of the day or night
- Runs under Windows, Mac OS X 10.4 to 10.13, Linux and Solaris
- Available in English, French and 23 other languages
Pros
- Vast selection for design preferences
- Easy to use with click and drag method
- Helpful pop-ups that provide useful tips
Cons
- No app version
- Navigation tools are not intuitive
- The free downloaded software doesn’t have built-in features for sharing on social media
- Limited choices for furniture and types of doors and windows
Screenshots/Video:








Sweet Home 3D Video Tutorial

Click here for Sweet Home 3D
6. SketchUp
SketchUp is a 3D modeling software used for various drawing applications such as interior design, architecture, civil and mechanical engineering, film, and video game design. It allows you to build almost anything from scratch and be as meticulous as possible.
The free software is called SketchUp Make and can be downloaded from the website. The paid version is called SketchUp Pro and is used by many professional architects.
Unlike many design software, users in SketchUp start with working in 3D. Another difference with SketchUp is it allows you to build everything and anything from scratch.
This means there’s plenty of room for you to get wild and creative as you customize and add details. On the other hand, this can also mean that working with SketchUp can be complex.
Its user interface may be daunting at first but it’s actually pretty simple. The most commonly used tool is the pencil tool and push and pull tools. So the technique is mostly drawing then push and pull. That’s how most of the 3D models are created.
This makes it easy to learn even for those with no CAD backgrounds. Within an hour, you’ll find yourself creating shapes and house models.
With SketchUp, you start off by drawing an arbitrary rectangle. You push and pull, input the desired dimensions and create a floorboard.
To backtrack a little, working with SketchUp can be complex but that’s because it allows you to create a 3D replica of the real thing. It’s no wonder professional architects use this software.
Features
- 2D models
- 3D models
- Its 3D Warehouse library of free 3D models is the world’s biggest
- Lighting effects
- Textures
- Layer manager
- Add model view, drawing scales, line weights, dimensions, callouts, and graphics
- Animation
- Precise dimensions
- Export to PDFs, images and CAD files
- Autosave and manually save in Sketchup format
- Import JPEGs, CAD plans, PDFs and other file types
- Works under Windows and MAC OS
- Available in 10 languages
Pros
- Has a free version
- Smart and intuitive software
- You can build and create anything with it
- Lets you add complex details
- A vast library of free 3D models as well as aesthetic design options
- Plenty of video tutorials
- Tablet version for androids and iPhones
Cons
- The free version doesn’t allow import of files
- Only the paid version allows export of files
- Shareable only within the 3D Warehouse
- A tendency to stop responding when the file becomes too heavy
Screenshots/Video:




























SketchUp Demo Video

Click here for SketchUp






