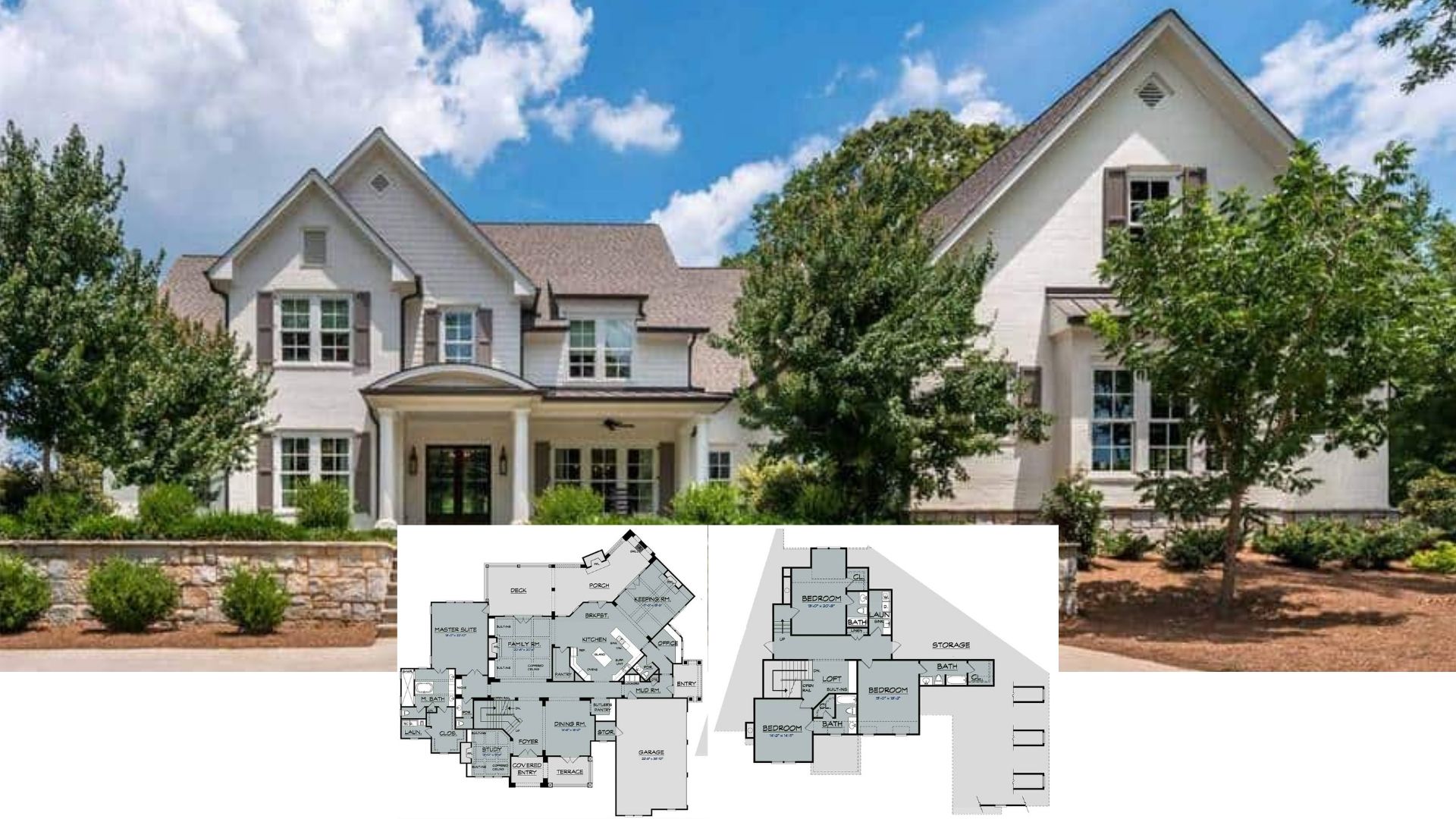
Specifications:
- Sq. Ft.: 650
- Bedrooms: 2
- Bathrooms: 1
- Stories: 1
Welcome to photos and footprint for a cottage style 2-bedroom single-story tiny home. Here’s the floor plan:


This 2-bedroom cottage offers a compact footprint perfect for an ADU, a guest house, or a pool house. It is embellished with board and batten siding, wood accents, metal roofs, and glazed doors for that seamless indoor-outdoor living. A covered entry porch creates a warm welcome.
Inside, the great room and eat-in kitchen connect with each other providing a wonderful entertaining space. There’s a wood stove for a cozy ambiance and a nearby laundry closet allows multitasking.
Two bedrooms line the right wing and are separated by a 3-fixture bath. A sun deck access adds a nice touch to the primary bedroom.
Truoba Mini 221







