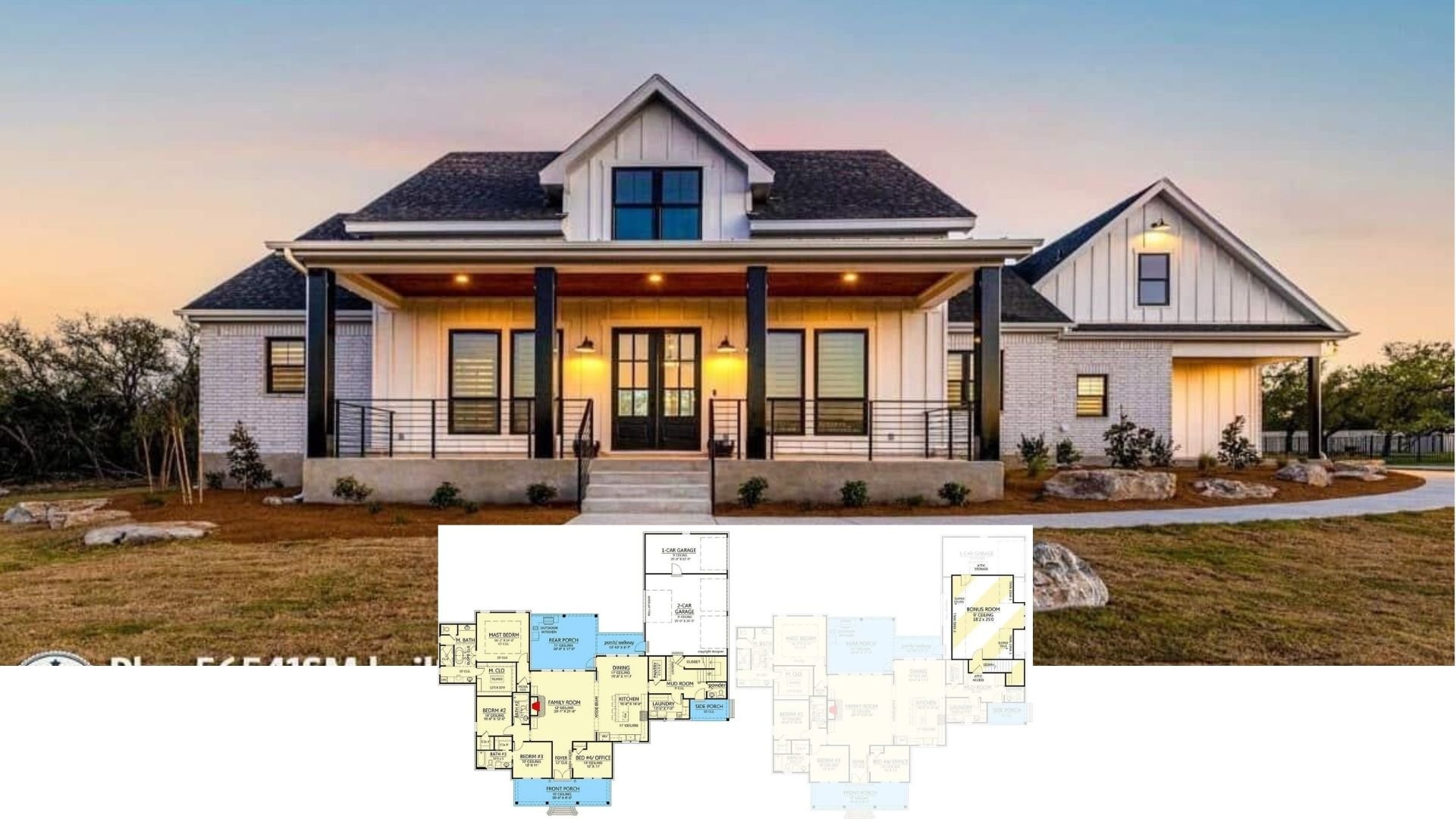
Specifications
- Sq. Ft.: 1,480
- Bedrooms: 1
- Bathrooms: 1.5
- Stories: 2
- Garage: 1
Main Level Floor Plan

Second Level Floor Plan

Front View

Entry

Studio

Studio

Sitting Area

Great Room

Great Room

Kitchen

Kitchen

Primary Bedroom

Primary Bedroom

Front-Left View

Front-Right View

Rear-Right View

Rear-Left View

Details
This modern carriage-style home features a sleek contemporary design with a combination of vertical metal siding and horizontal wood accents, creating a striking yet warm aesthetic. Large windows allow for ample natural light, while a second-floor balcony with metal railings extends the living space outdoors. The garage door integrates smoothly into the facade, maintaining a clean and cohesive look.
The main level is designed for versatility, featuring a spacious studio that can serve as a creative workspace, guest area, or recreational room. A separate office provides a private area for work or study, and a half bath adds convenience. Storage space enhances functionality, while the attached garage offers secure parking and additional utility.
The upper level is centered around open-concept living, where the great room flows seamlessly into the kitchen. A spacious bedroom with a walk-in closet is located nearby, along with a full bathroom and a dedicated laundry area. The highlight of this floor is the wraparound balcony, offering an ideal setting for relaxation, dining, or entertaining.
Pin It!

Architectural Designs Plan 623485DJ






