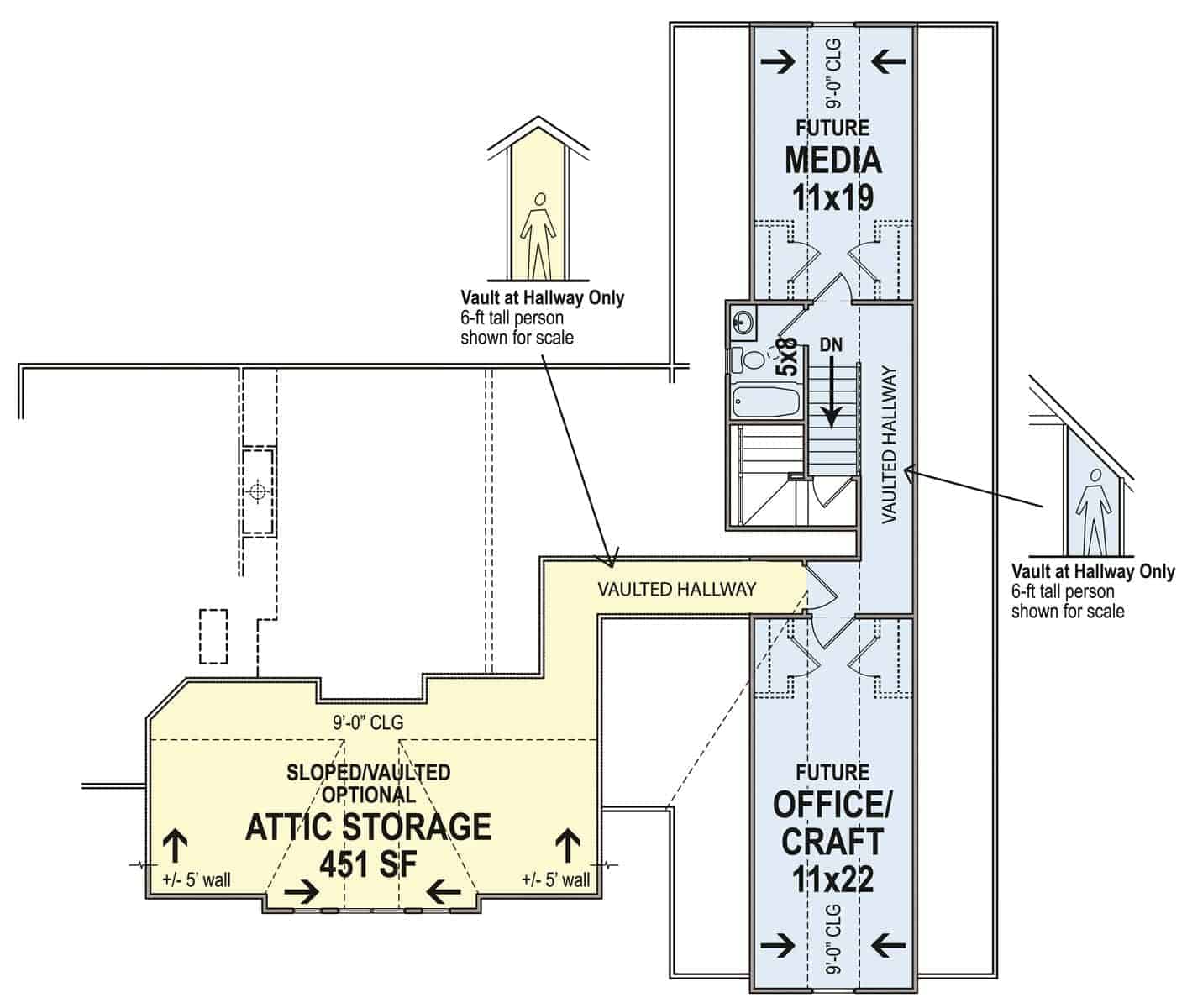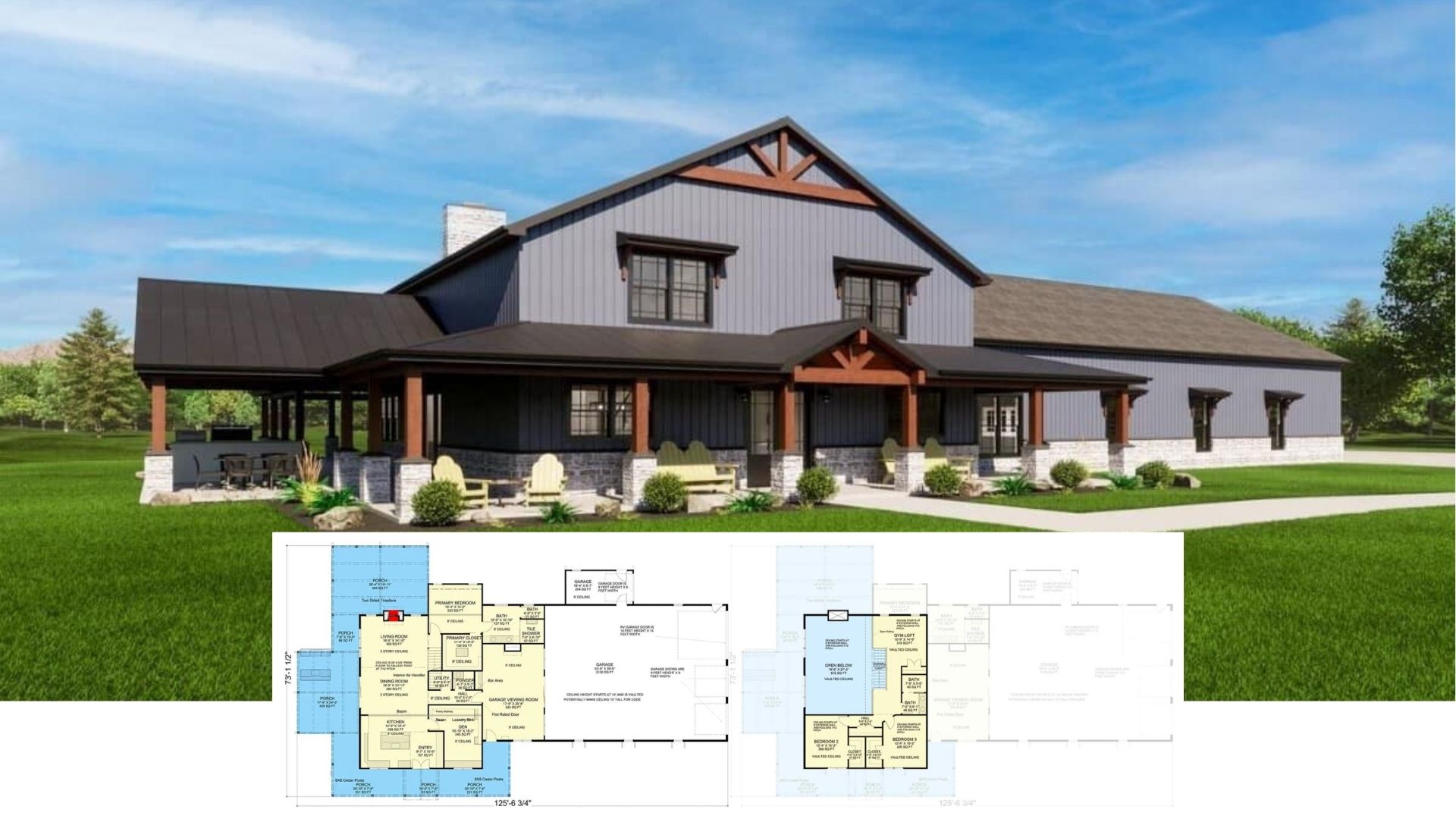Settle into the inviting embrace of this 2,484-square-foot Craftsman masterpiece, featuring three spacious bedrooms and three and a half baths spread across a single story. This stunning home seamlessly blends classic design elements with contemporary comfort, highlighted by a welcoming front porch that serves as the perfect introduction. With room for three cars in the garage, this house promises ample space for both living and leisure in true Craftsman style.
Classic Craftsman Charm with a Welcoming Front Porch

This home epitomizes Craftsman architecture, with its harmonious mix of board-and-batten siding and sturdy stone accents creating a visually rich exterior. The thoughtful layout offers a modern twist on traditional living, with features like an in-law suite and a versatile basement. Dive in as we explore the layers of detail and functionality in this captivating home’s design.
Explore This Thoughtful Craftsman Floor Plan Featuring a Future In-Law Suite

This expertly designed floor plan blends functionality with modern living, showcasing a spacious great room adjacent to a charming breakfast nook. The master suite offers privacy and convenience with a ‘His and Hers’ closet layout, while the potential in-law suite includes its own living area and kitchenette, accessible via a dedicated walkway. With options like a workshop and additional garage spaces, this layout caters to diverse needs, all while maintaining a cohesive craftsman style.
Source: The House Designers – Plan 7382
Sneak Peek: Spacious Attic Storage and Craft Room Potential

This floor plan highlights versatile spaces including an expansive attic storage area and a future office or craft room, both accessible via a vaulted hallway. The attic provides optional storage solutions with a sloped ceiling enhancing its unique architectural character. Adjacent to this, the future media room offers a cozy retreat, ideal for entertainment or creative projects.
A Basement Dream in the Making: Versatile Space With Mancave Potential

This detailed floor plan offers a glimpse into a versatile basement area teeming with potential, including a dedicated mancave and media room. The layout features multiple guest rooms and a spacious unfinished social room, ideal for future customization. A suggested kitchen and gym space hint at endless possibilities for entertainment and personal wellness, all while maintaining the craftsman home’s cohesive style.
Source: The House Designers – Plan 7382
Spot the Refined Board-and-Batten Siding on This Craftsman Gem

This charming craftsman home stands out with its crisp board-and-batten siding and complemented by sturdy stonework at the foundation. The spacious front porch with inviting seating is perfect for enjoying a quiet afternoon outdoors. Notice the complementary gabled roof, seamlessly connected over the attached garage and emphasized by lush, manicured greenery around the facade.
Wow, Check Out That Swing on This Craftsman Porch

The craftsman porch features a charming swing with plush striped cushions, perfect for enjoying the outdoors. Thoughtful details like the stone foundations and board-and-batten siding enhance the home’s classic appeal. Lush greenery and a neat pathway lead up to this inviting front entry, capturing the essence of serene, traditional living.
Check Out Those Bold Beams in This Inviting Craftsman Kitchen

This kitchen seamlessly blends craftsman sensibilities with modern touches, featuring striking wooden beams that add warmth and character to the otherwise bright space. The expansive white cabinetry, complete with glass fronts, contrasts beautifully with the dark hardwood floor, enhancing the room’s spaciousness and light. A sizable central island with elegant pendant lighting provides both a functional workspace and a stylish focal point, making it perfect for family gatherings or casual dining.
Wow, Look at This Fireplace Flanked by Built-In Shelves in the Living Room

This living room showcases a modern fireplace framed by custom built-in shelves, creating a stylish focal point. The large windows offer a stunning view of the lake, seamlessly blending indoor comfort with outdoor beauty. Shiplap walls and the blend of natural wood and white tones lend a refined craftsman flair to the space.
Notice the Clear Mirror and Chandelier in This Subtle Craftsman Bedroom

This serene bedroom features a striking chandelier that adds a touch of sophistication while subtly blending into the room’s cream and beige palette. A large, arched mirror complements the high ceilings, making the space feel even more expansive. Thoughtfully placed minimalist decor and lush greenery bring a fresh and calming atmosphere, perfect for relaxation.
Wow, Notice the Lakeside Graceful Setting of This Craftsman Abode

This charming craftsman home is perfectly nestled by a serene body of water, offering a tranquil retreat. The light siding is beautifully complemented by a stone foundation, enhancing the home’s natural aesthetic. The covered porch invites relaxation, while the lush greenery and stone pathway seamlessly connect the house to the picturesque surroundings.
Source: The House Designers – Plan 7382






