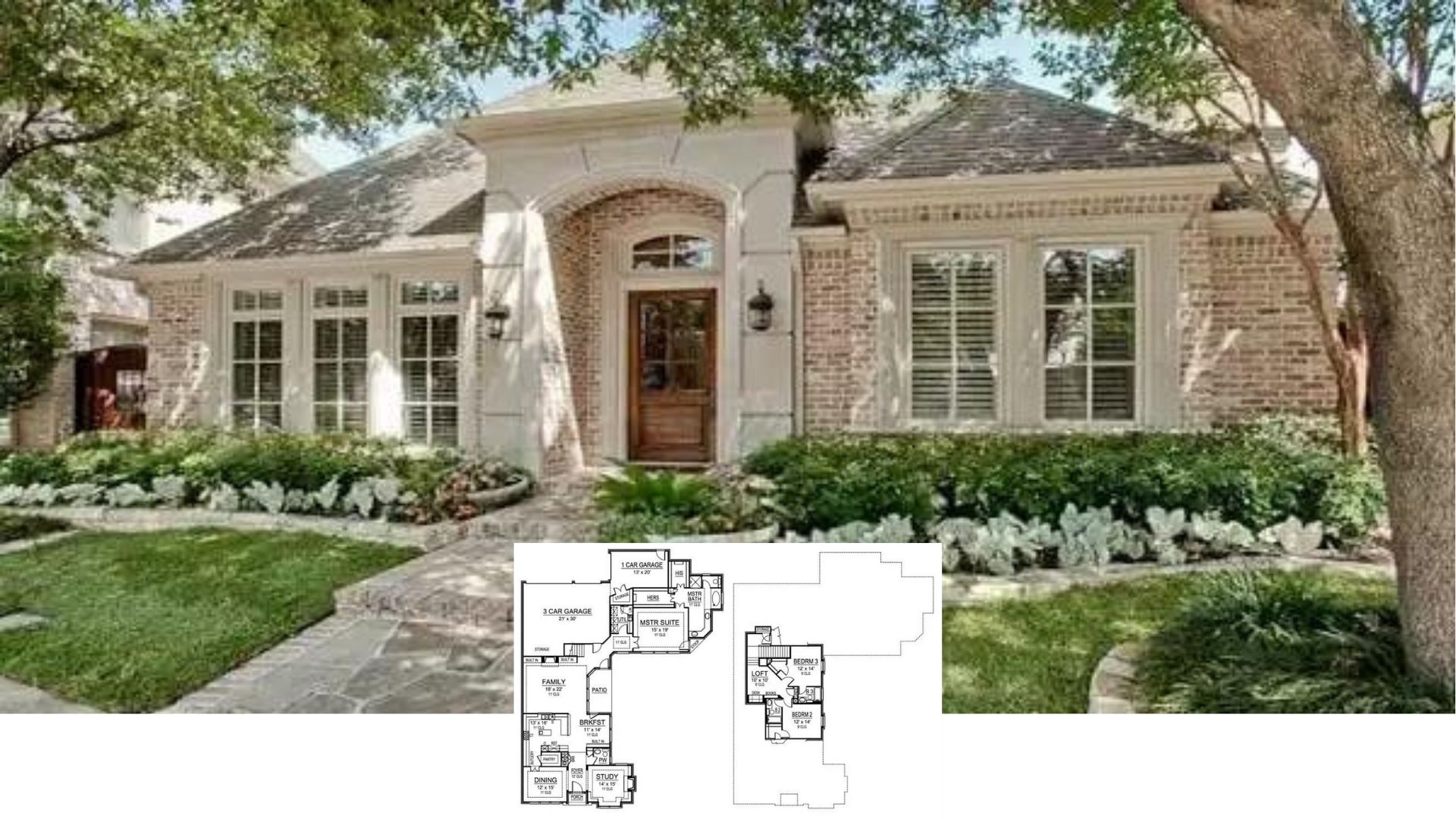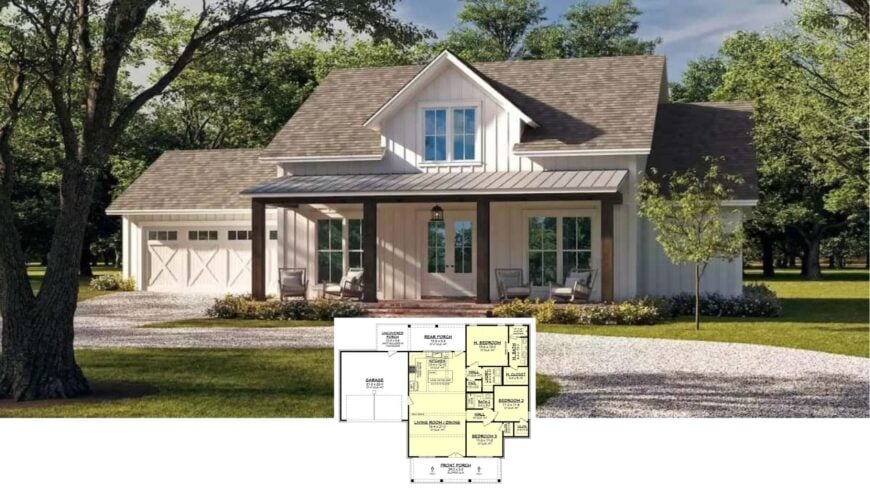
Welcome to this attractive Craftsman-style abode, where every corner exudes warmth and character. Spread across a spacious layout of 1,479 square feet, this home offers the perfect retreat with its generously designed kitchen opening to the living spaces, creating a seamless flow perfect for gatherings.
With three inviting bedrooms and two well-appointed bathrooms, the master suite, thoughtfully tucked away, ensures privacy while complementing the open floor plan designed to enhance both functionality and comfort. This one-story home also includes a two-car garage, adding convenience and ample storage space.
Craftsman Charm with a Welcoming Front Porch and Classic White Siding
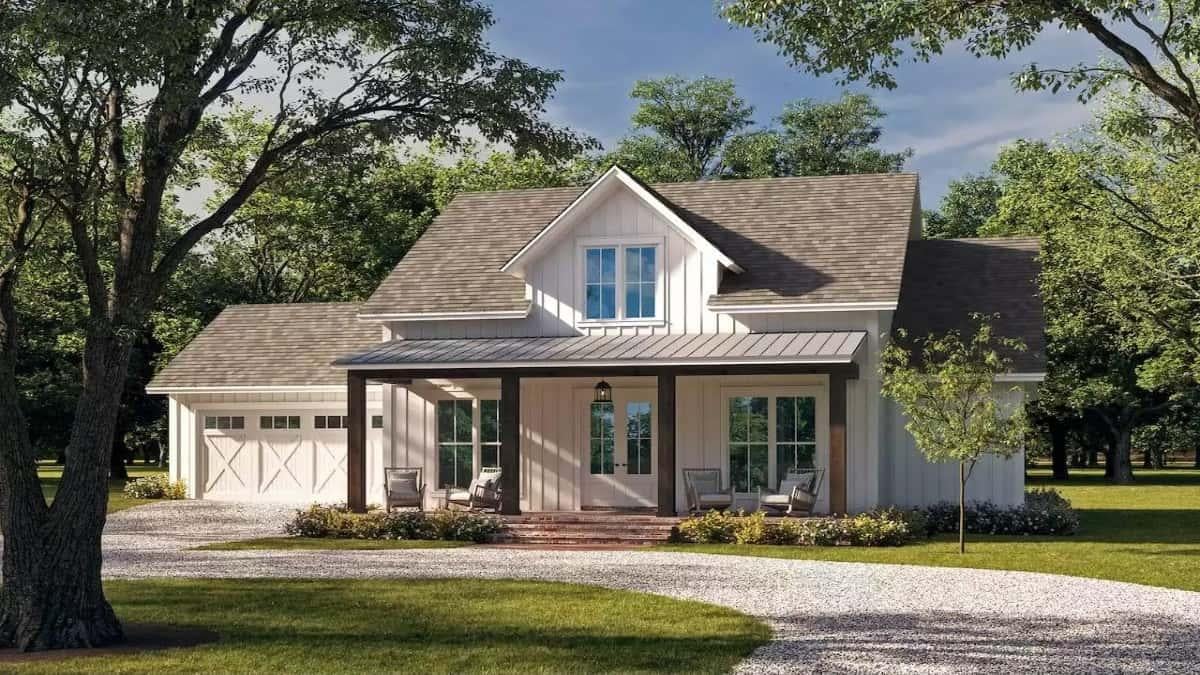
This home is a delightful example of the Craftsman architecture, characterized by its inviting gable and classic white siding that pair elegantly with rustic dark trim. The design strikes a welcoming cord, combining a beautifully manicured lawn and a front porch perfect for winding down with a cup of tea.
From the cleverly arranged kitchen to the signature gabled roof and unique garage doors, each detail adds to the home’s classic Craftsman charm.
Look at This Clever Kitchen Arrangement in the Open Floor Plan
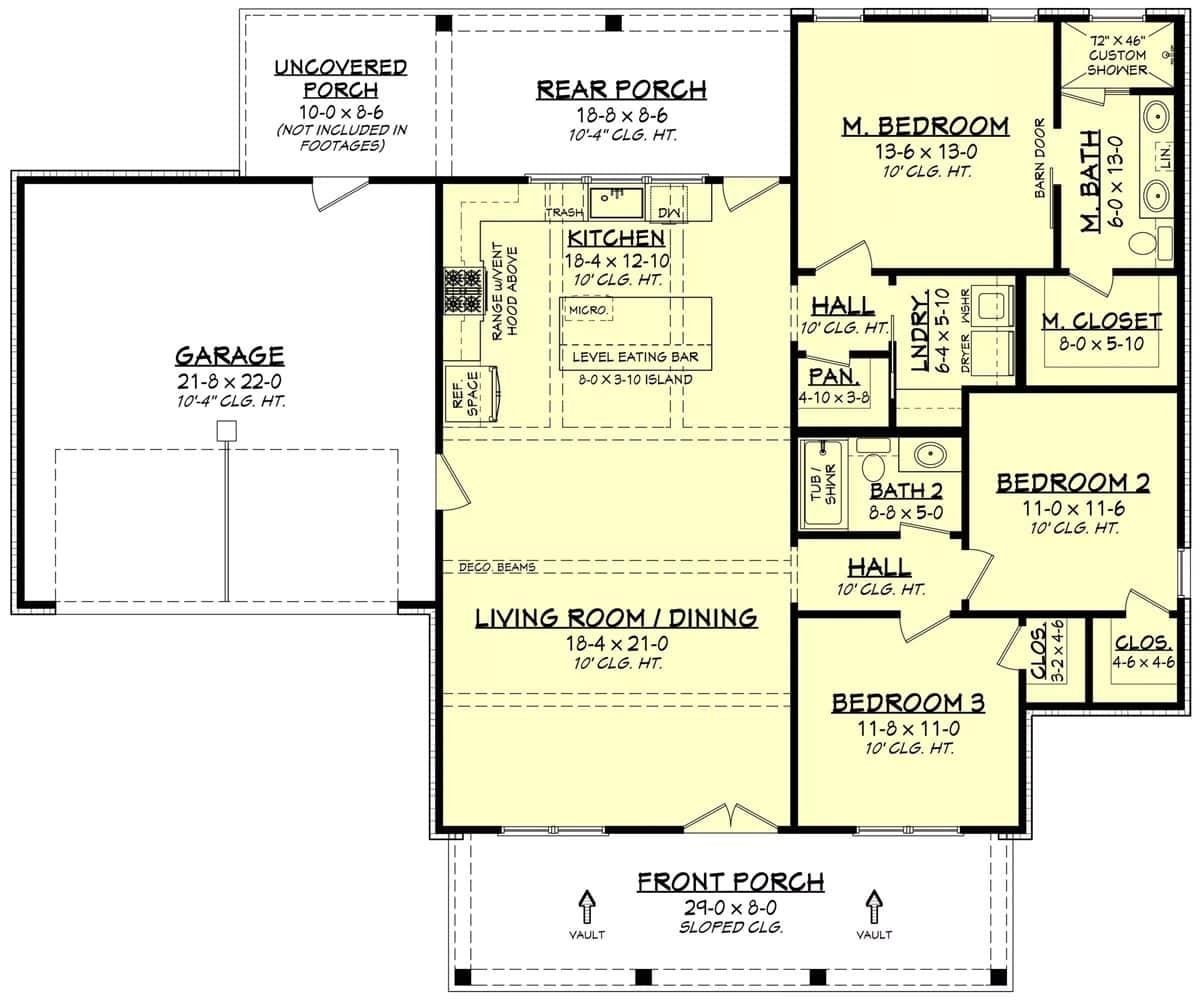
The floor plan showcases a seamless flow between the kitchen and living areas, with a spacious island that doubles as a gathering spot. I love how the kitchen’s strategic placement near the rear porch enhances indoor-outdoor living.
The master suite, tucked away for privacy, includes a luxurious bath, adding to the home’s functional charm.
Craftsman Floor Plan with Clever Use of Space and Storage
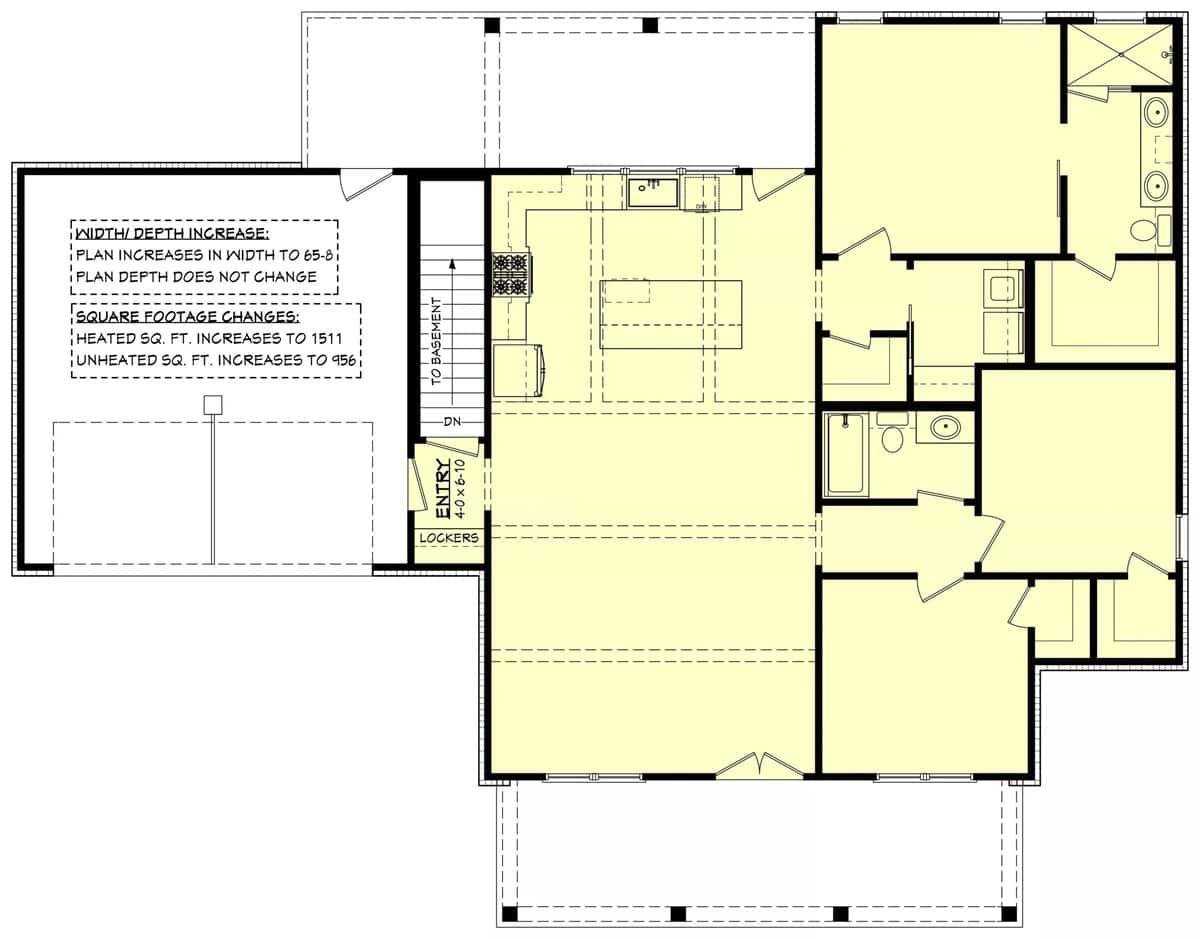
Here is a floor plan that smartly increases the home’s width, allowing for thoughtful expansions in both heated and unheated spaces. I appreciate how the entry area includes lockers, which are perfect for keeping things organized.
The layout maintains a balance of comfort and functionality, reflecting the essence of craftsman design.
Source: The House Designers – Plan 6895
Inviting Front Porch with Classic Barn Doors on the Garage
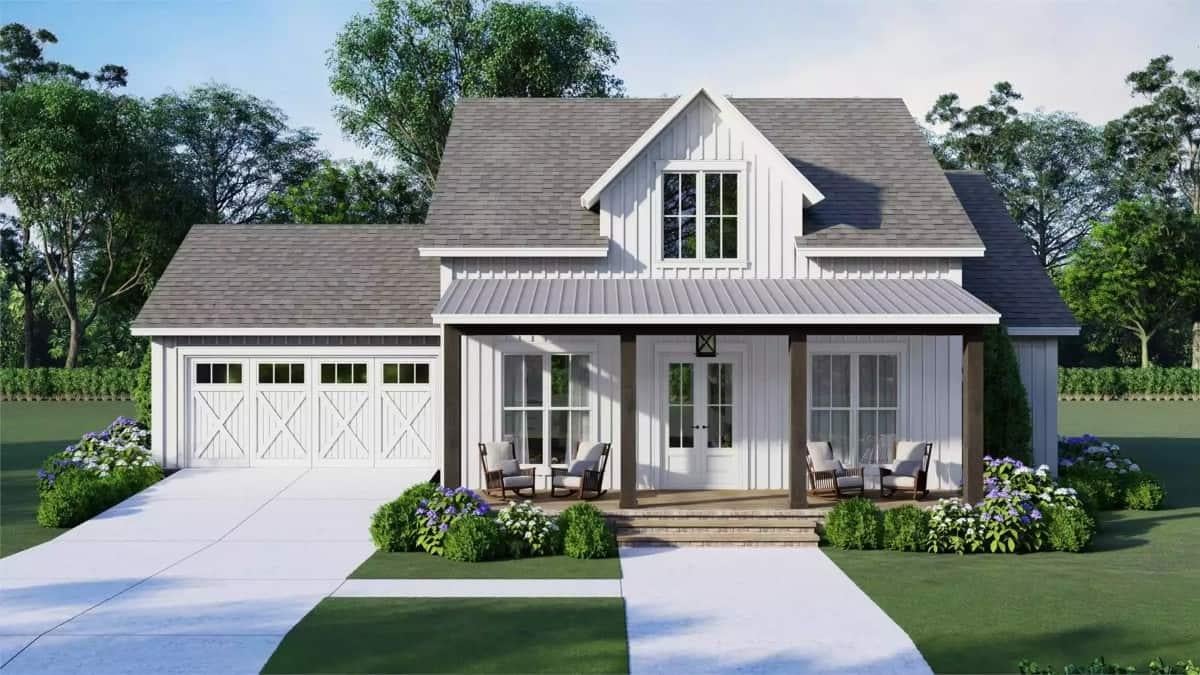
This house beautifully blends craftsman and farmhouse styles, featuring a welcoming front porch with sturdy wooden pillars and a roofline that exudes simplicity. I love how the classic barn-style garage doors add a rustic charm, complementing the home’s clean white siding.
The lush landscaping frames the entryway, adding vibrant splashes of color against the neutral backdrop.
Barn-Style Garage Doors Steal the Show on This Contemporary Farmhouse
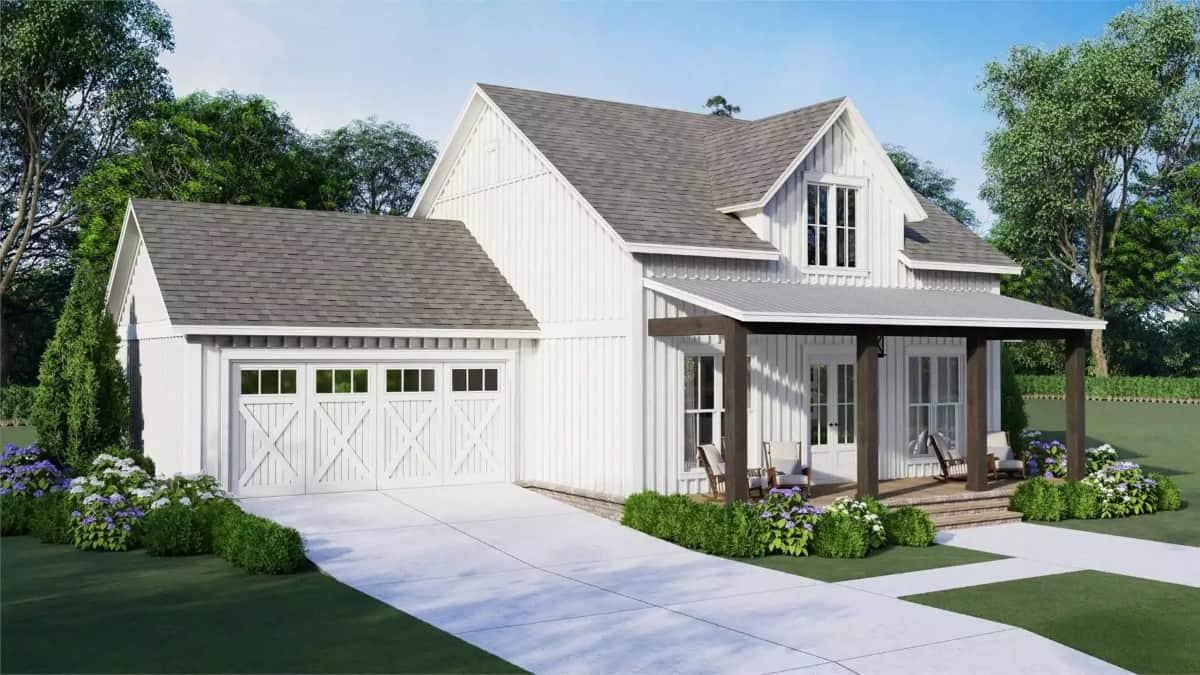
This farmhouse exterior offers a contemporary twist with its striking blend of vertical white siding and bold, dark wooden pillars framing the porch. I love how the barn-style garage doors add an attractive rustic touch, perfectly balancing the minimalist design.
Lush landscaping surrounds the house with vibrant flowers, enhancing the welcoming ambiance of the entryway.
Fascinating Gabled Roof with Skylights: A Burst of Light and Style

This quaint home features a steep gabled roof punctuated by a series of skylights, ensuring ample natural light fills the interior. The vertical white siding offers a fresh, clean aesthetic, harmonizing with the lush greenery that surrounds the property.
A homely front porch with contemporary furniture invites relaxation, perfectly complementing the home’s blend of traditional and contemporary design elements.
Notice the Skylights on This Contemporary Farmhouse Exterior
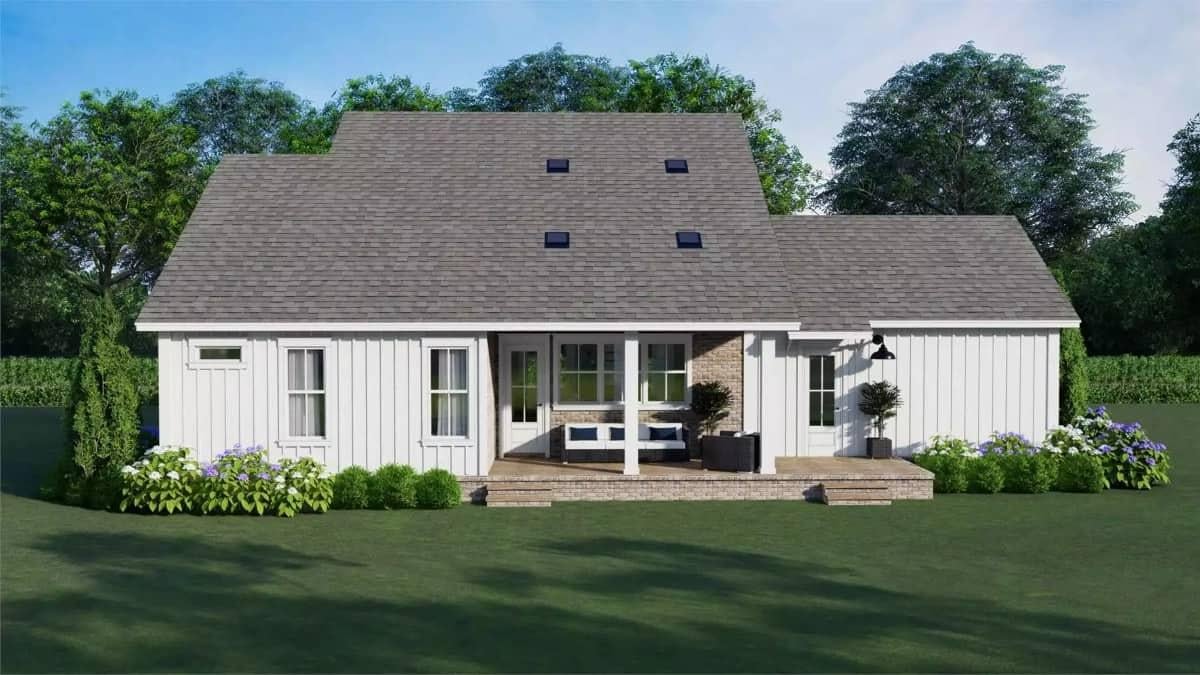
This farmhouse combines classic charm with contemporary elements, featuring clean white vertical siding and a steep roof dotted with skylights. The back porch offers a welcoming seating area, perfect for enjoying the outdoors. Lush landscaping with vibrant greenery frames the home, enhancing its inviting atmosphere.
Thoughtful Exposed Beams Add Warmth to This Open-Concept Living Space
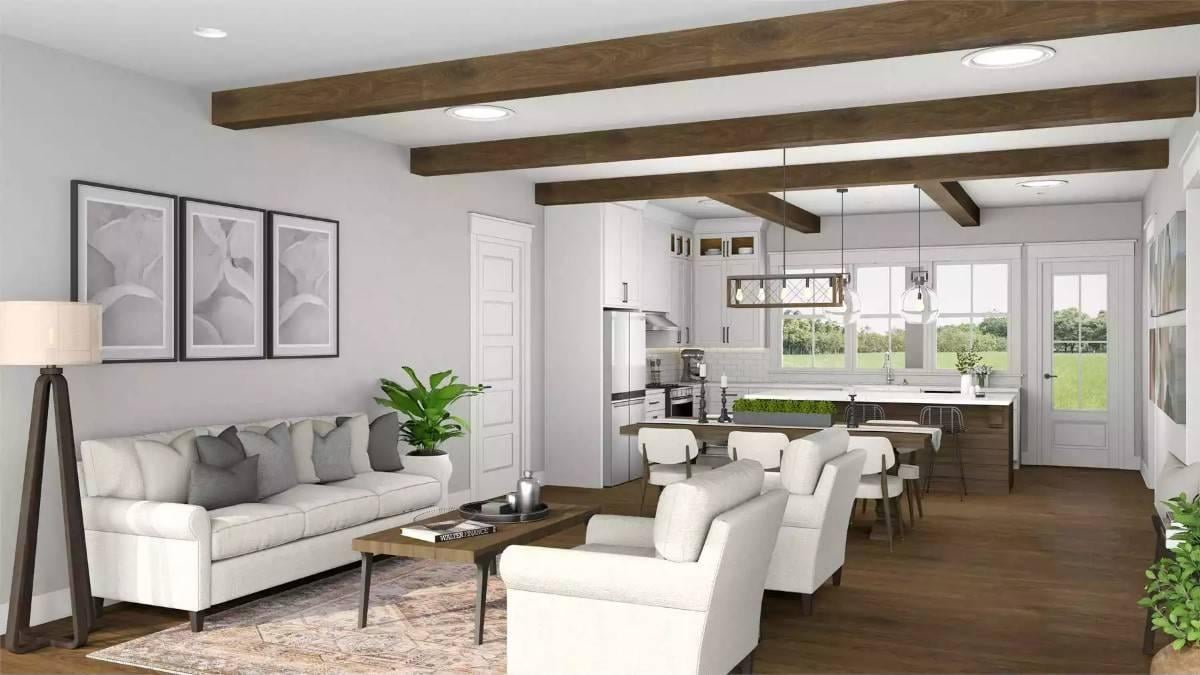
This open-concept living area seamlessly combines the kitchen, dining, and lounge spaces under warm exposed wooden beams. I love how the neutral color palette and soft furnishings create a relaxed and cohesive environment.
Large windows let in natural light, enhancing the sense of spaciousness and offering lovely views of the outdoors.
Wow, Look at How Those Open Shelves Elevate This Craftsman Kitchen
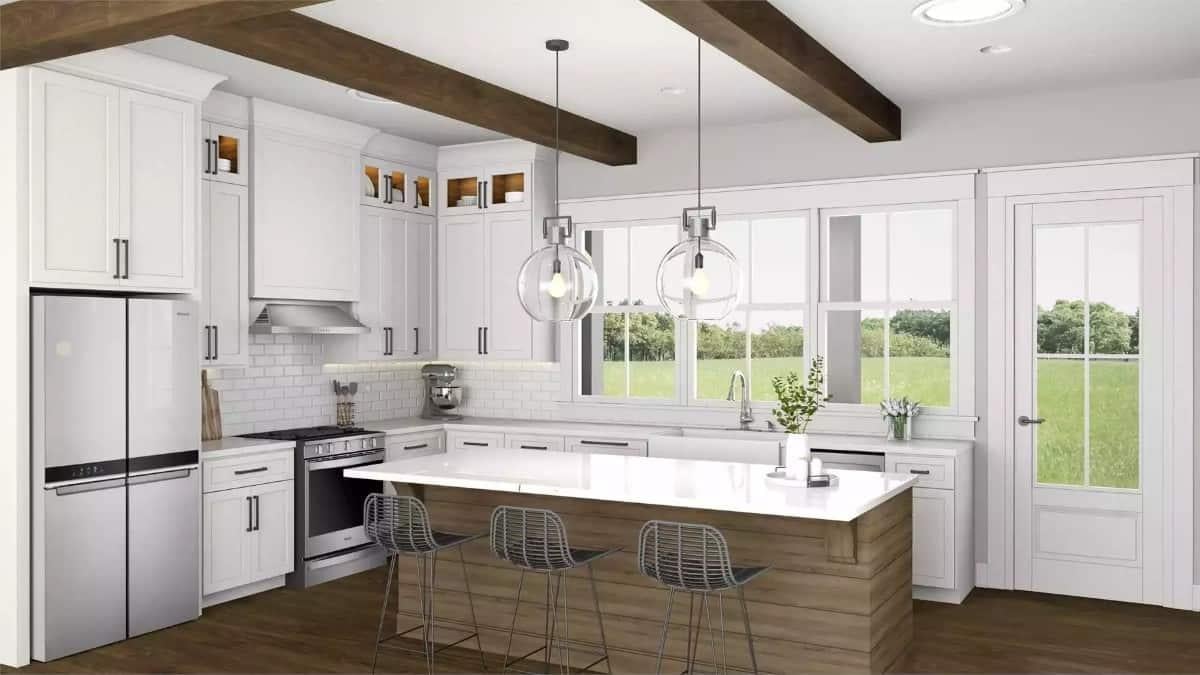
This kitchen features a perfect blend of functionality and style, highlighted by crisp white cabinetry and polished stainless steel appliances. I love how the open shelving above adds a dynamic touch, allowing for both storage and display, while the large windows flood the space with natural light.
The wooden beams on the ceiling complement the island’s warm tones, creating a balanced and inviting atmosphere.
Contemporary Barn Door Style in a Restful Bedroom Nook
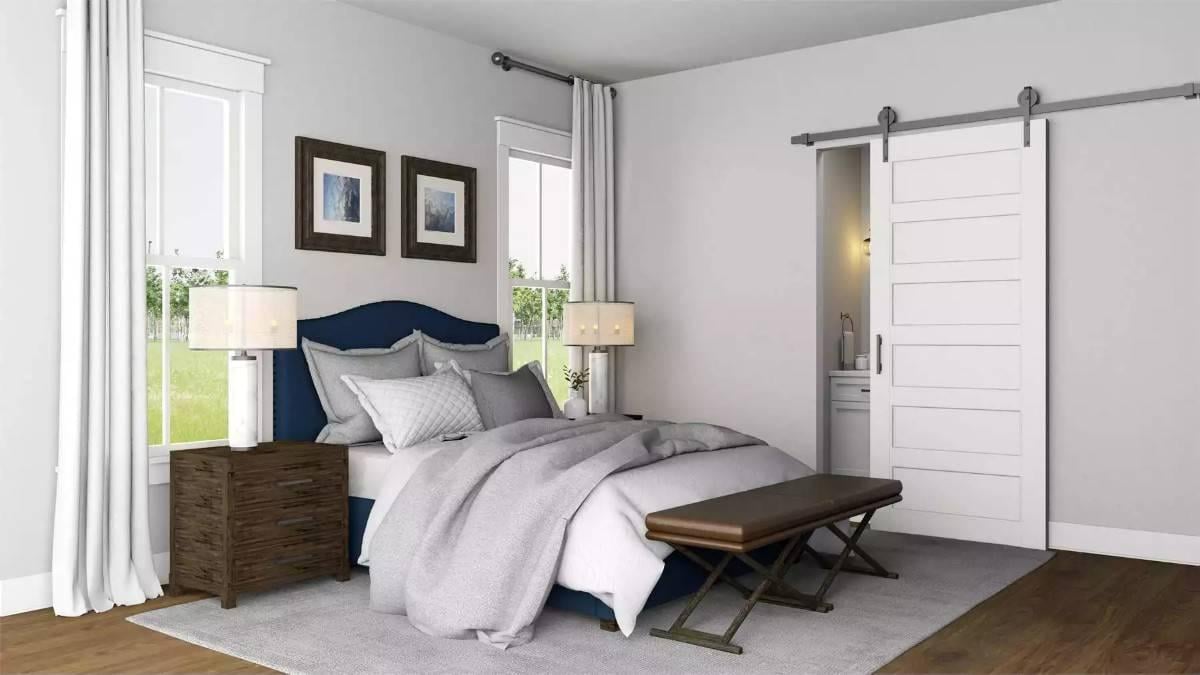
This bedroom combines minimalism with warmth, featuring a chic barn door that leads to an en suite bathroom. I love how the soft gray tones and simple decor create a restful haven while the navy headboard adds a pop of color.
The large windows introduce plenty of natural light, complementing the room’s clean lines and understated style.
Clever Use of Vertical Storage in This Bright Bathroom
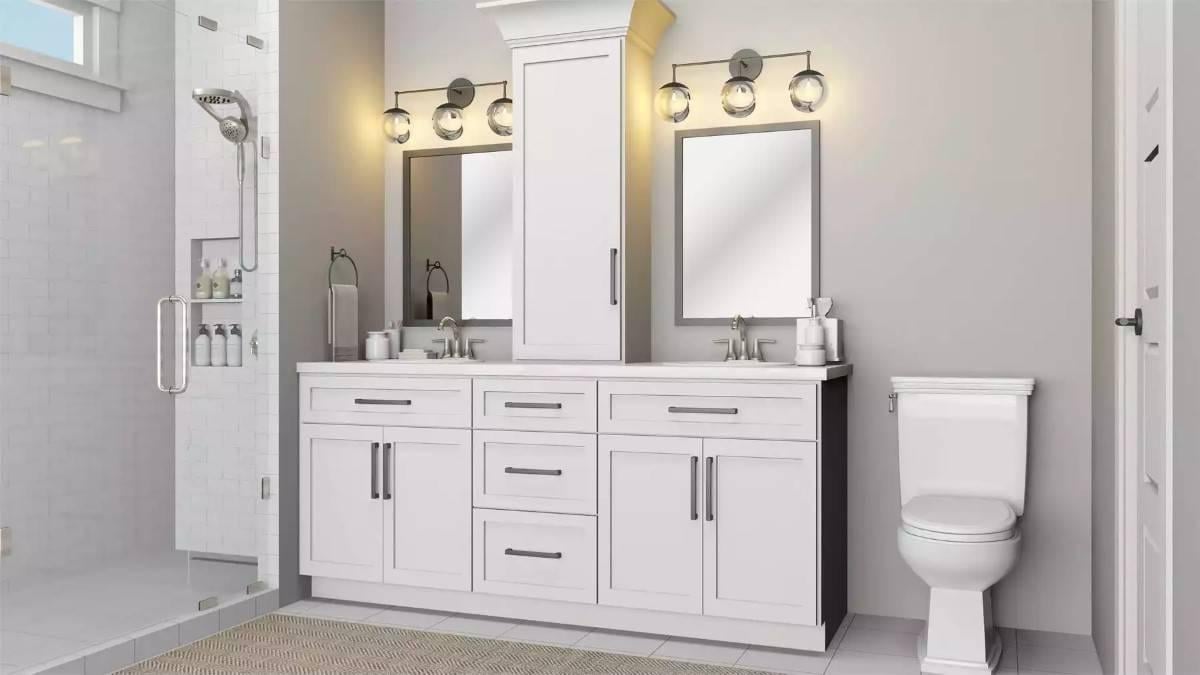
This bathroom features a smartly designed vanity with abundant storage, thanks to a central vertical cabinet between two mirrors. The clean white cabinetry contrasts beautifully with the soft gray walls, creating a fresh and tidy ambiance.
I love the glass-enclosed shower with built-in niches, adding both function and style to the space.
Snow-Covered Charm with a Classic Gable Roof and Inviting Porch
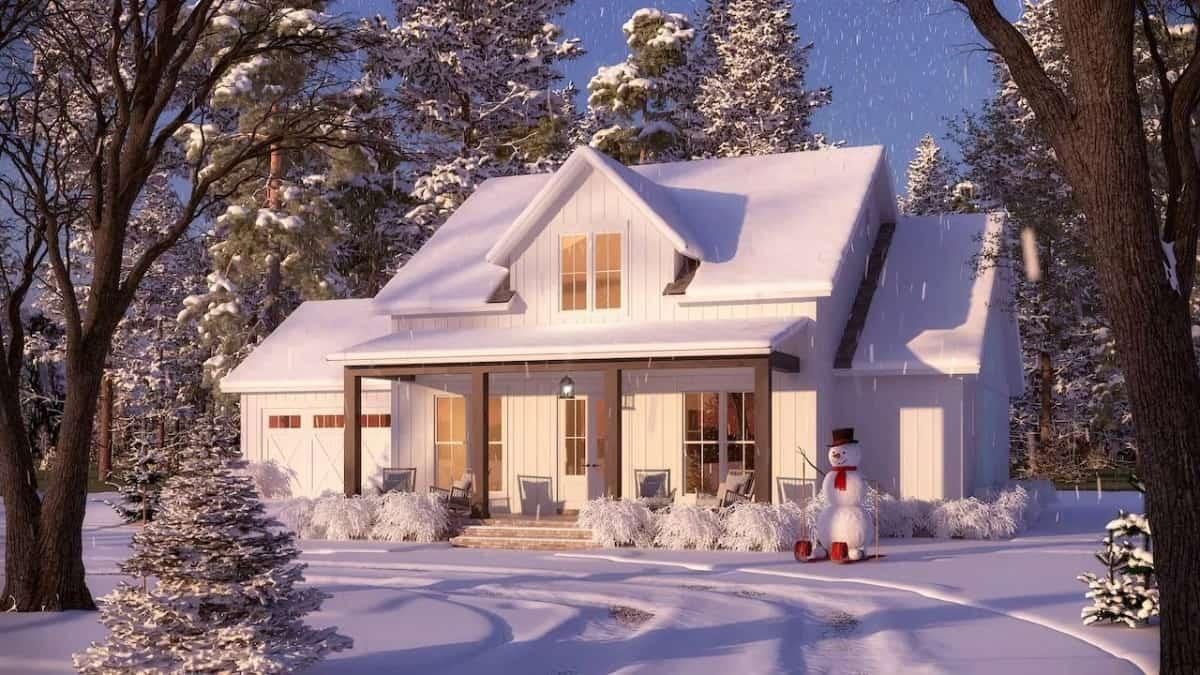
This delightful winter scene captures a home with a classic gable roof, standing elegantly amidst snow-kissed trees. The white vertical siding provides a clean backdrop that perfectly complements the warm tones of the wooden porch columns.
A cheerful snowman adds a touch of whimsy to the harmonious setting, making this house feel like an intimate winter retreat.
Source: The House Designers – Plan 6895





