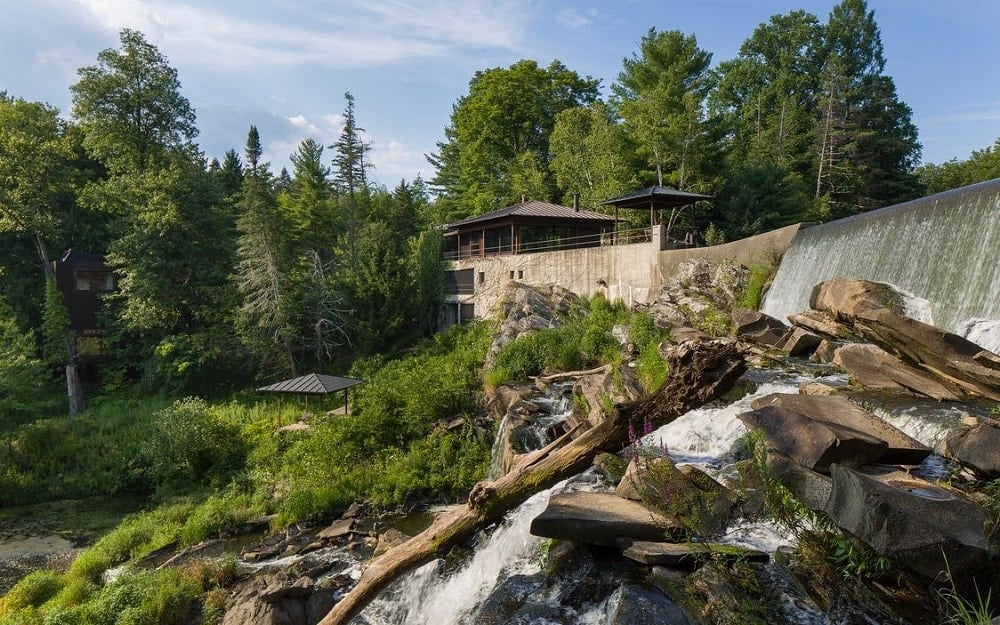
Welcome to this special gallery featuring the resurrection of an old, decrepit urban home by Frank-John Limiero. Above is the finished exterior.
The older home had been abandoned and left to rot between a newer apartment building and a renovated home next door.
The home was definitely not something anyone would want to buy, but Frank-John Limiero and his team flipped this home on its head and created an adorable starter home with tons of curb appeal.
We are excited to show you the process of renovating this home into the charming jewel of the neighborhood, from the rough beginnings to the demolition, rebuilding, and finally, the finished product.
We hope you enjoy this amazing exterior renovation!

Above is the finished home.

Before the renovation, the exterior of the home was worn and discolored, with overgrown hedges and a flimsy red slat and wire fence.

The rear of the square “cracker-box” home had a strange shifted second level and a backyard strewn with debris and dead grass. The windows were broken or boarded up. The rear of the home was also covered in skeletal dead vines.

The view from the right side of the building, covered with vines and blocked off by a series of unattractive chain-link fences. The landscaping on this side consists of overgrown, spindly trees and shrubs.

A view of the roof and left side of the home from above, showing the poor state of the roof and damage to the siding. Several of the basement windows are also covered or boarded up.

The center of the roof had caved and sunken in, and the previously flat shape gave the home no charm.

Removing the siding on the rear of the home revealed a dark brown, rotting previous shingle siding. The windows were also removed and the dead vines pulled away.

The dilapidated home was in shambles–as we can see from the view after the rear of the home and roof were completely demolished.

The home as the other walls start to come down, all the way to the foundations.

The beautiful stone and brick foundations were the only part of the home to be saved. Here we see the process of the new floor starting to go in. A few of the less-damaged basement windows were able to be saved, but the majority of the home was completely torn down.

After the facade was torn down and the flooring of the ground floor was put down, framing the new front exterior of the home began. From here we can see that the window and door have switched places.

The first floor framing completed, we can see the second floor taking shape as well.

The rear of the home during the framing phase has the same long, box-like shape of the original.

However, unlike the original, the new framing suggests that the rear of the home will instead have a raised covered back deck, keeping the old stone well intact.

The front of the home as the front porch begins to take shape, and the roof tresses are put into place. Already, we can see that the shape of the home will be much more interesting than the rectangular original.

The inside of the home’s second level, showing all the framing that will become soaring cathedral ceilings.

A look up at the tall ceilings of the foyer, which will be open-concept.

The framed-in basement, with the original foundation and plumbing visible.

The completely framed exterior, shown from front, allows us to see just how much a varied shape in the architecture can add charm to a home. The curb appeal of this home, as opposed to the original, is much higher, even unfinished.

Next, the new windows go in and scaffolding goes up to that the roof and siding can be installed.

The left side of the home after the new siding has been installed and painting has begun. The owner chose a bright robin’s egg blue for the home. At this stage of the renovation, we can also see the additional room above the deck, that adds square footage that the original home didn’t have. The chain-link fencing has also been torn down, allowing the stone border wall with topiaries to shine through.

The front of the home during siding and window installation.

This image highlights the extensive scaffolding used while installing the siding and windows.

The left side of the home, painted in the bright, yet soft blue that adds much needed charm.

Another view of the home’s rear exterior, showing the sliding glass doors to the back deck and the brand new roof and trim.

The completed back deck with painted trim and installed railings. The brick foundations were given a face-lift as well, in a lighter beige stone facade.

Additional details, like the light brown, multi-shaded shingles on the eaves, have been added to the home.

With the exterior of the home completed, the only things left to fix is the curb appeal and the overgrown hedges that hide the front porch.

The hedges are completely removed and two stone and mortar planting beds are left in their place. The smaller one is filled in and topped by a lion statue.

In the other, smaller shrubs and flowers are planted and surrounded by a small iron fence. The fence is packed in by cedar wood chips.

The exterior before the landscaping was finished shows the finished exterior with the front door installed. The large front window brings a lot of light into the home.

The completed home, with all the unattractive landscaping and fencing removed, has become a charming starter home that would be perfect for a young couple, and can hold it’s own against the buildings on either side.
Related Galleries & Rooms You May Like:
Unforgettable SGNW Project By Metropole Architects | Contemporary Holland Park Project By Roselind Wilson Design | 18 Attic Rooms and Space Ideas | Unique Modern Minimalist Home Design By Base Architecture
(c) 2015






