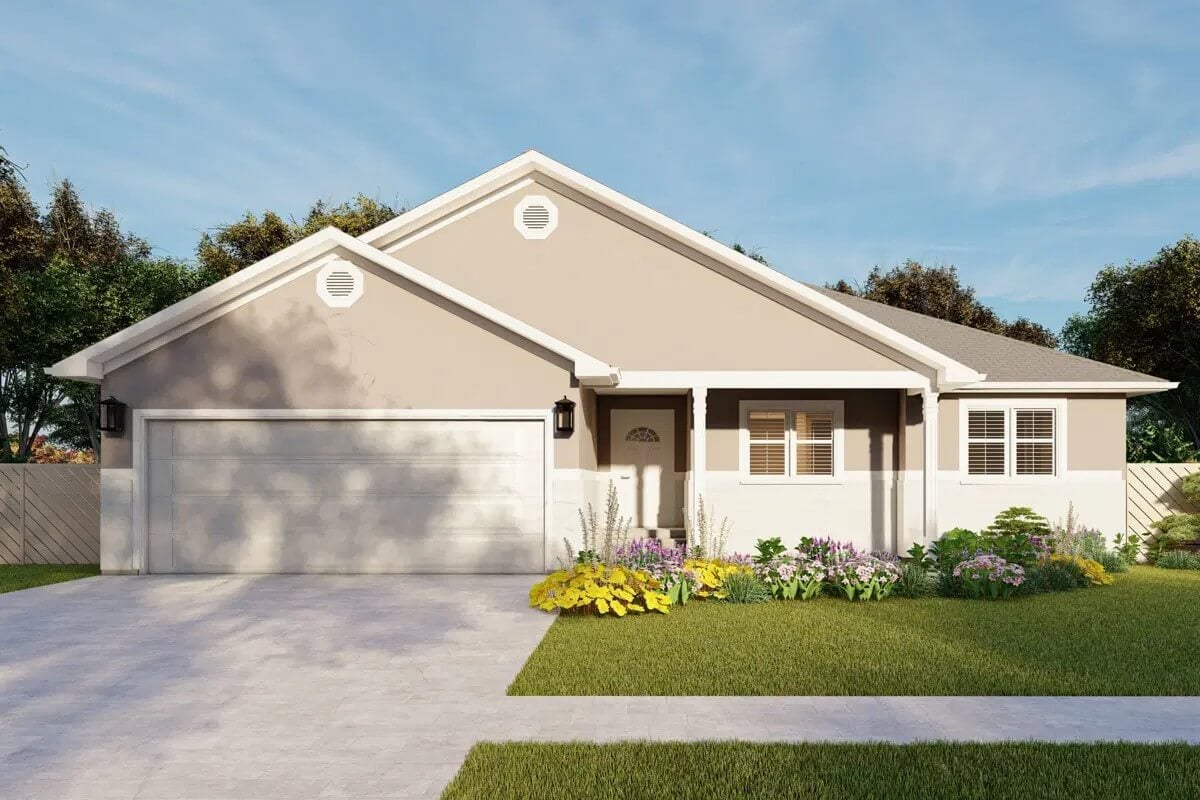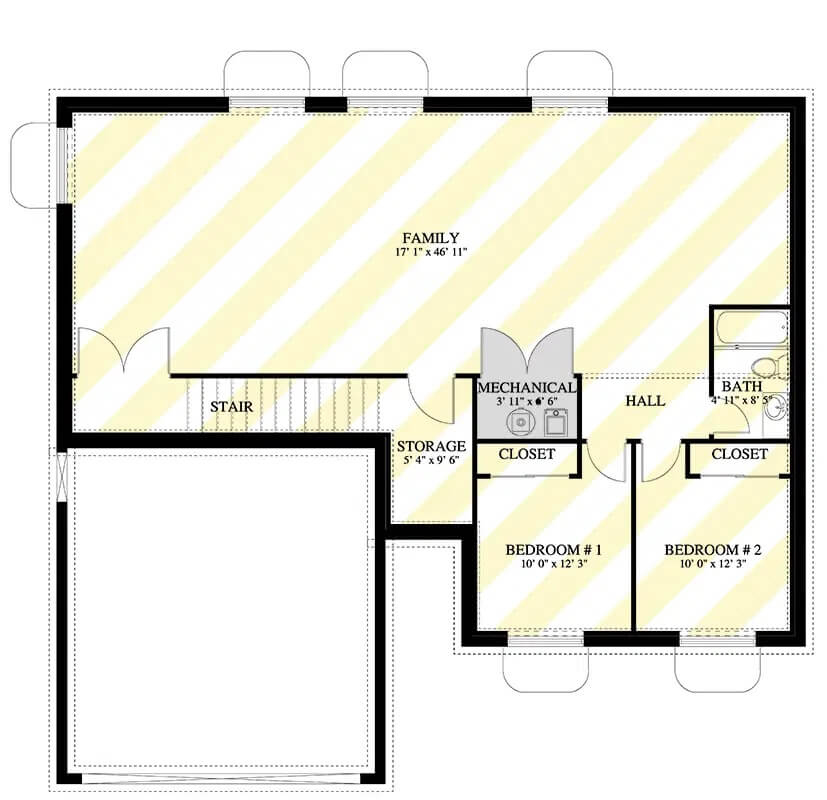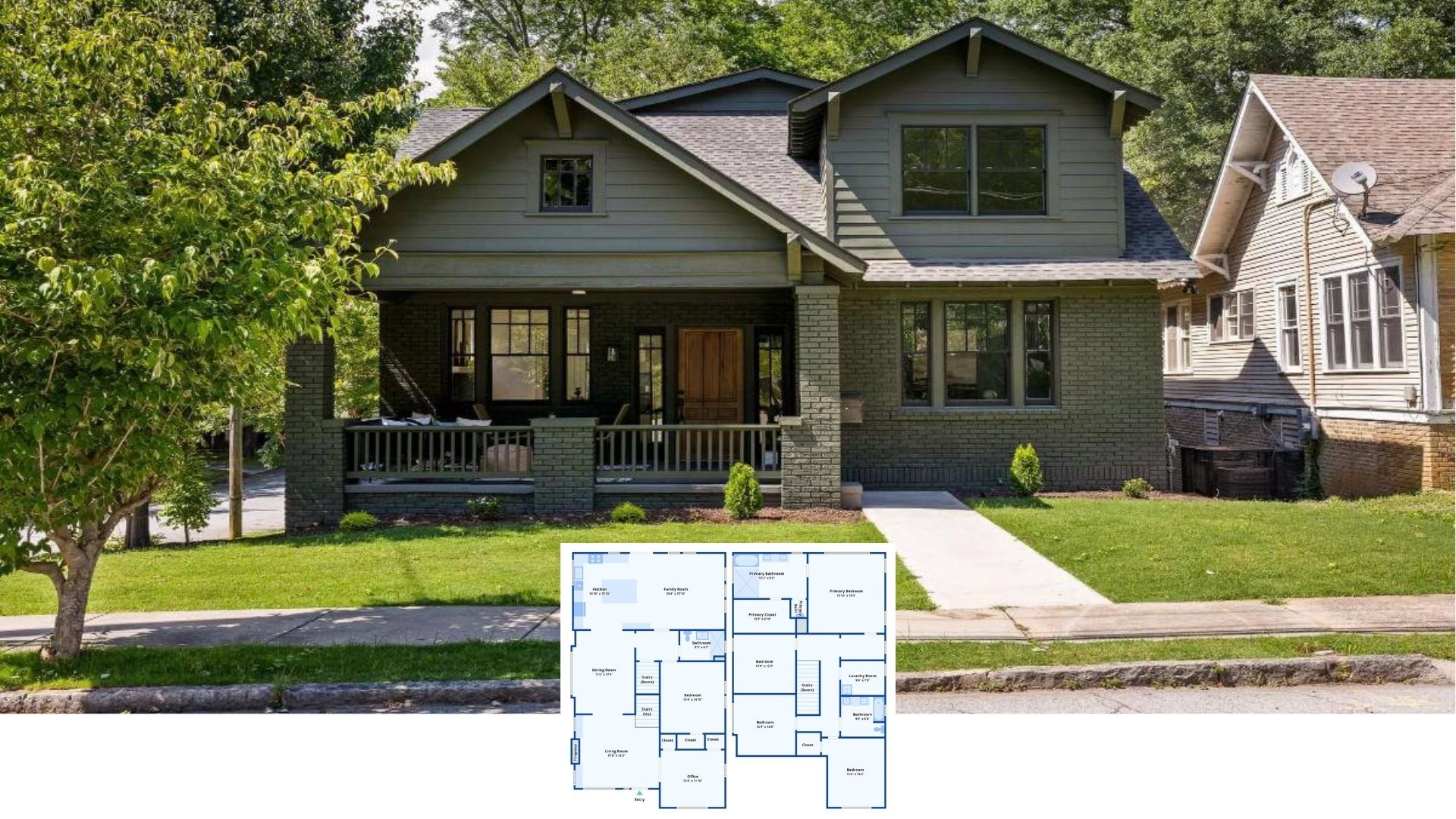
Specifications
- Sq. Ft.: 1,489
- Bedrooms: 3
- Bathrooms: 2
- Stories: 1
- Garage: 2
Main Level Floor Plan

Lower Level Floor Plan

Actual Photo

Front View

Rear View

Family Room

Dining Area

Kitchen

Basement

Basement

Primary Bedroom

Details
This 3-bedroom hill country home exudes charm with its brick and stucco exterior, multiple gables, and an inviting front porch supported by decorative columns.
Upon entry, a cozy foyer with a coat closet greets you. It ushers you into an open-concept living where the family room, kitchen, and dining area unite. Large windows fill the space with natural light while capturing picturesque views. Sliding glass doors off the dining area open to the rear patio, extending the entertaining space outdoors.
All three bedrooms are clustered on the right side of the home along with a convenient laundry room. Two bedrooms share a 3-fixture hall bath while the primary bedroom offers a private retreat with a spa-like ensuite and a large walk-in closet.
Finish the lower level and gain two additional bedrooms, a full bathroom, and a sprawling family room, perfect for hosting gatherings or creating a cozy entertainment hub.
Pin It!

Architectural Designs Plan 61451UT






