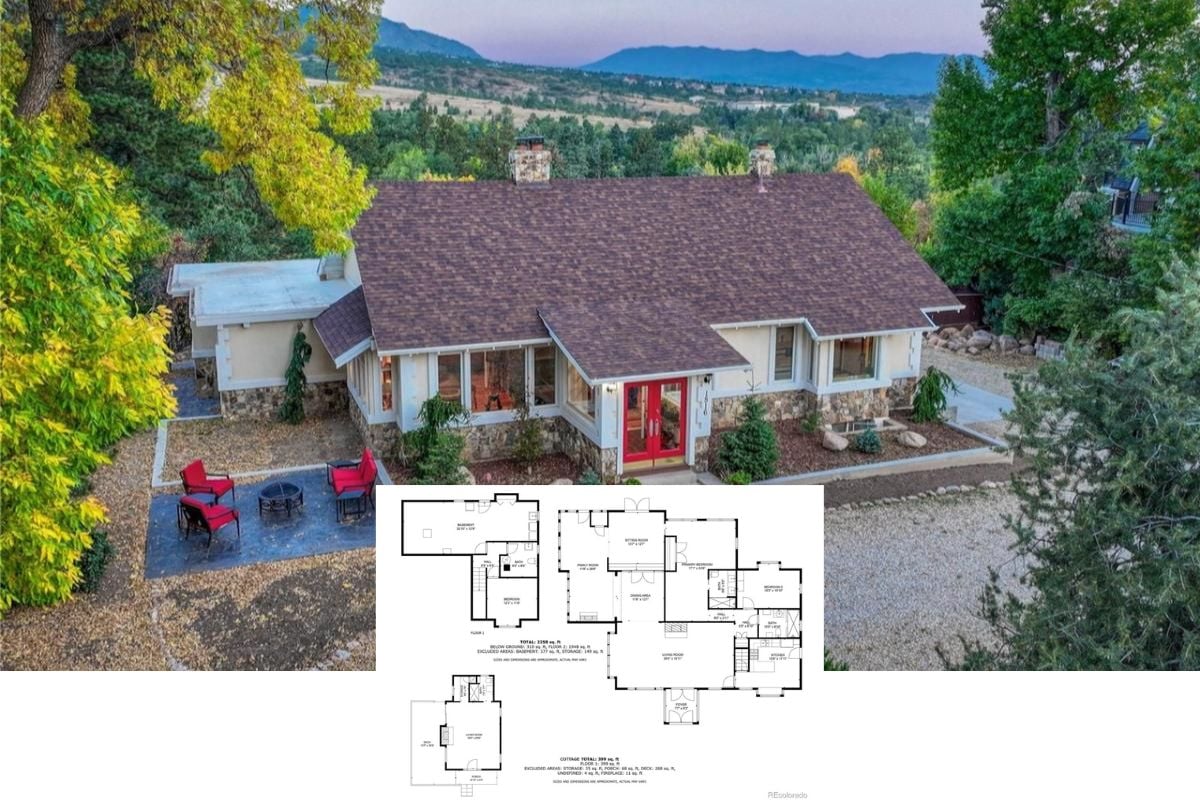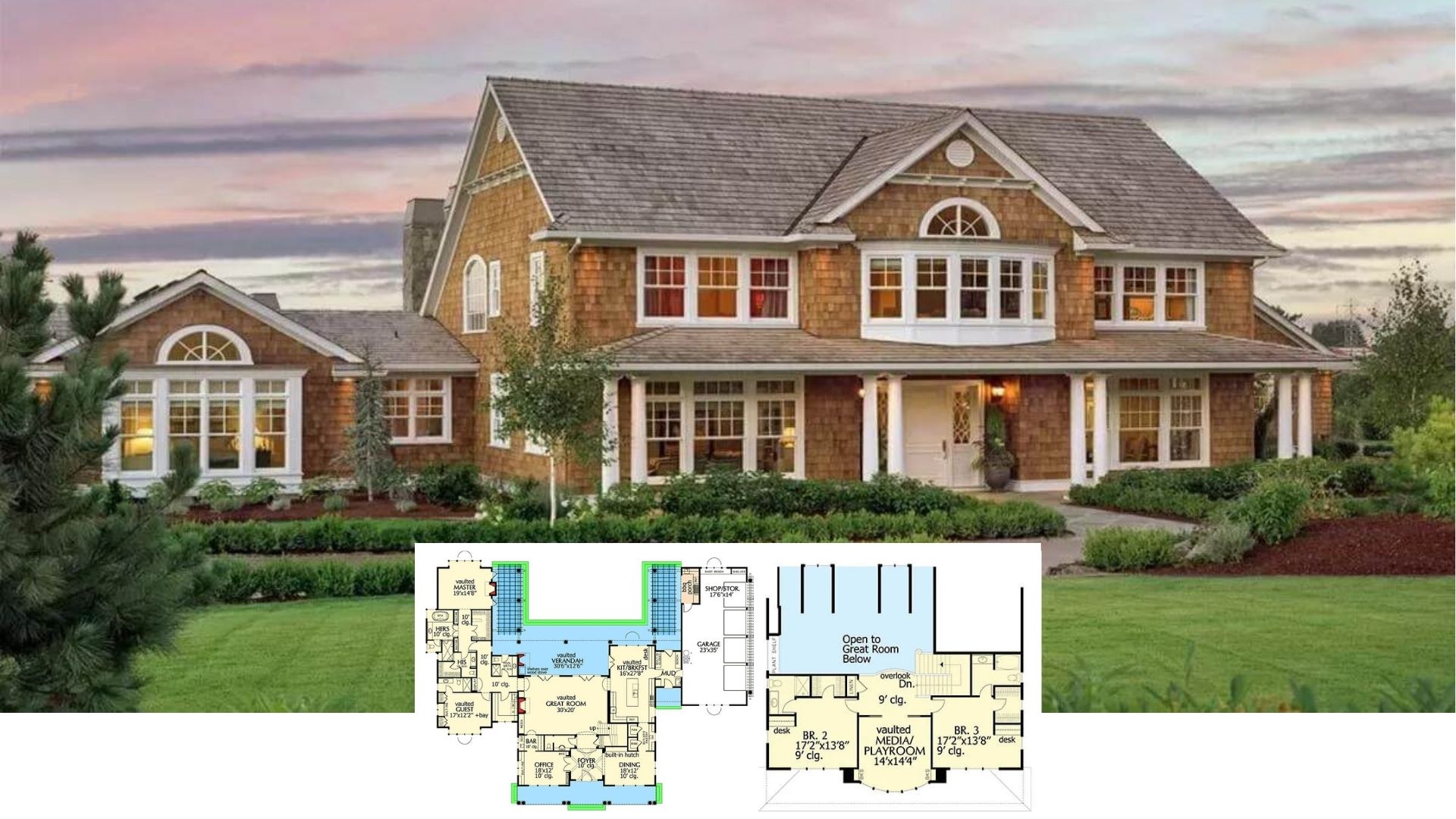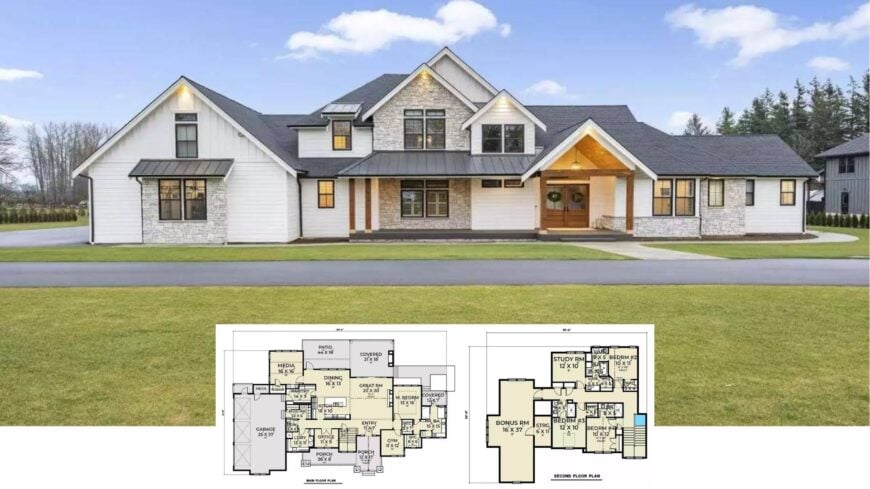
Our tour begins with a sprawling 4,704 square feet of living space that packs in four generous bedrooms and four and a half bathrooms. A side-entry garage, a dedicated gym, and an expansive great room anchor the main floor, while a covered patio with an outdoor fireplace extends the living area into the backyard.
Up the stairs, a flexible bonus room and a study complement the private bedroom wing, giving the layout room to grow with the family. All of it comes wrapped in steep rooflines, black-framed windows, and a confident blend of stone and crisp white siding that screams contemporary Craftsman from the curb.
Craftsman Beauty with Those Eye-Catching Stone Accents
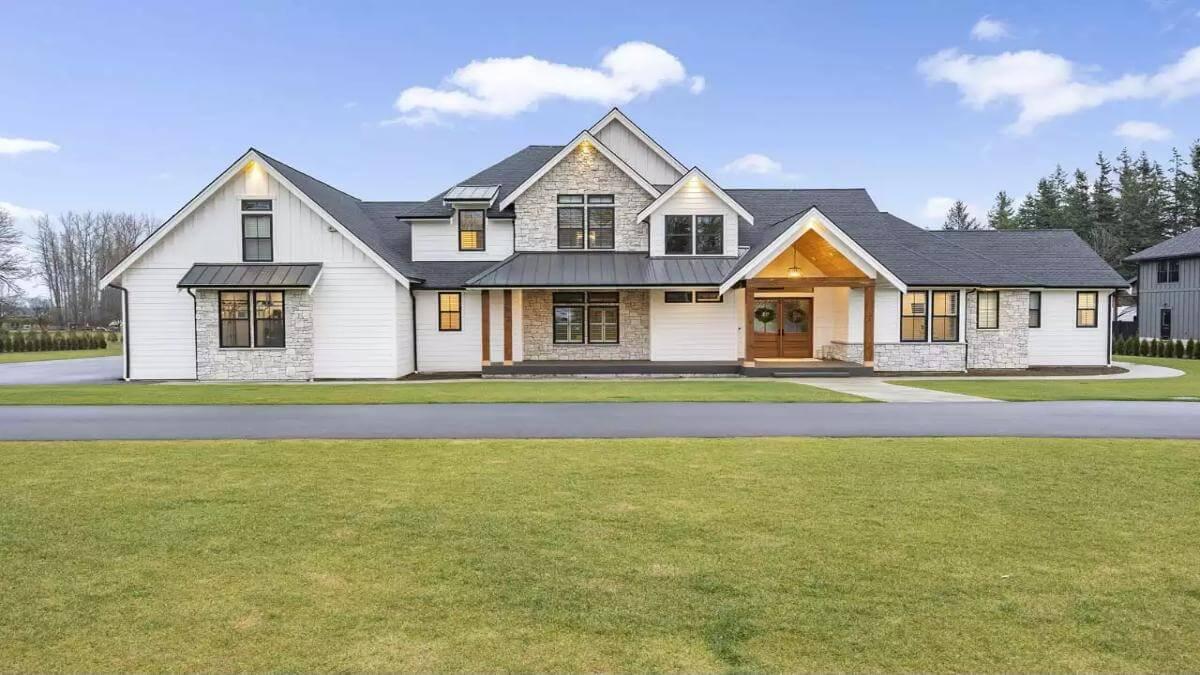
This is a fresh take on the classic American Craftsman—think broad eaves, chunky porch columns, and honest materials—updated with clean lines and oversized windows for today’s tastes. With that answered, let’s walk through each space and see how thoughtful planning and handcrafted details make this house feel like home.
Main Floor Plan with Spaces for Living and Entertaining
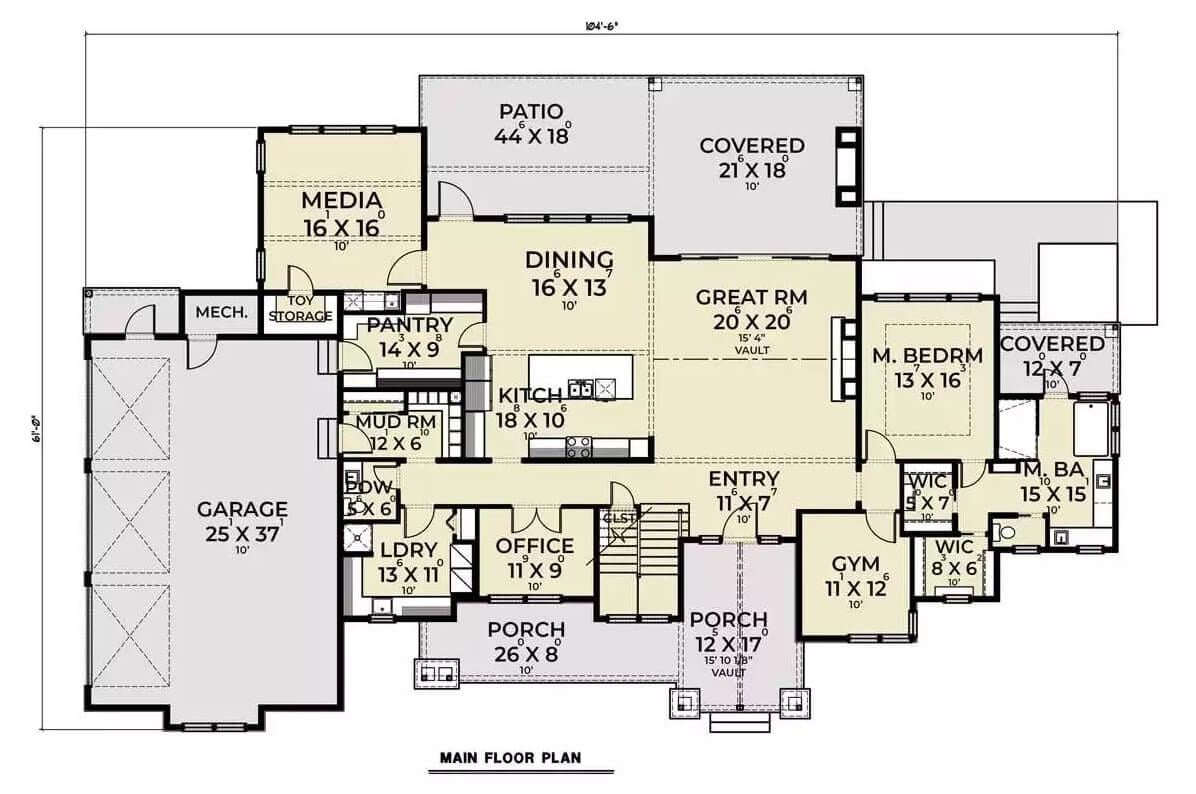
This floor plan showcases a well-organized layout with a great room at its heart, perfect for gatherings. A spacious kitchen with an adjacent dining area allows for seamless meal preparation and entertaining.
Additional features include a media room, a cozy porch, and a dedicated gym, emphasizing a lifestyle of comfort and activity.
Second Floor Plan: Explore This Versatile Living Space with a Bonus Room
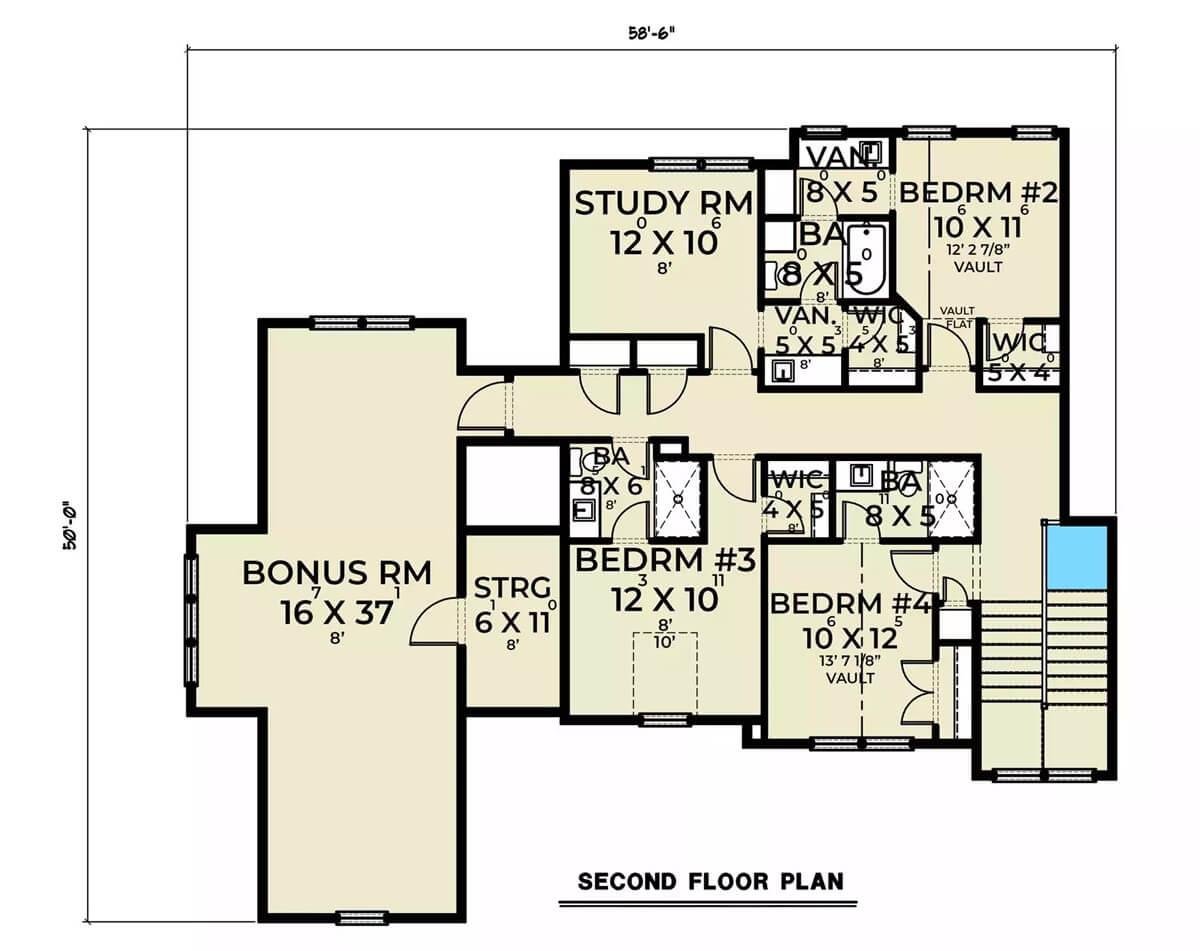
This second-floor layout offers a balance of private and shared spaces, highlighted by a spacious bonus room perfect for recreation or relaxation.
The plan includes four bedrooms, each equipped with ample closet space, and a study room ideal for remote work or study. Thoughtful design features, such as multiple bathrooms and storage areas, ensure functionality and comfort for family living.
Source: The House Designers – Plan 9350
Classic Meets Contemporary in This Spacious Craftsman Home with Side Garage
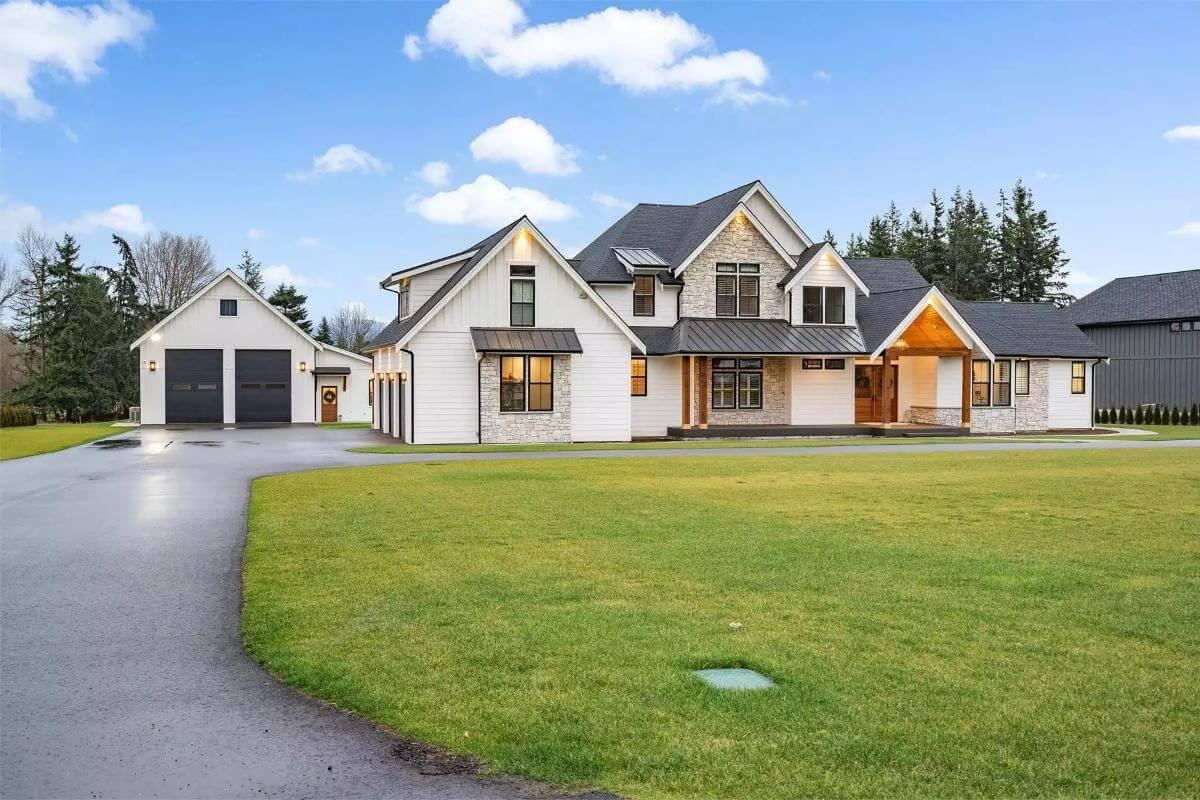
This craftsman home blends traditional charm with modern elements, featuring a striking mix of natural stone and white siding.
The architecture showcases steep rooflines and black-framed windows, enhancing its elegant silhouette. A separate side garage adds functionality while preserving the clean, expansive lawn and driveway.
Craftsman Style Shines with Its Trio of Black Garage Doors
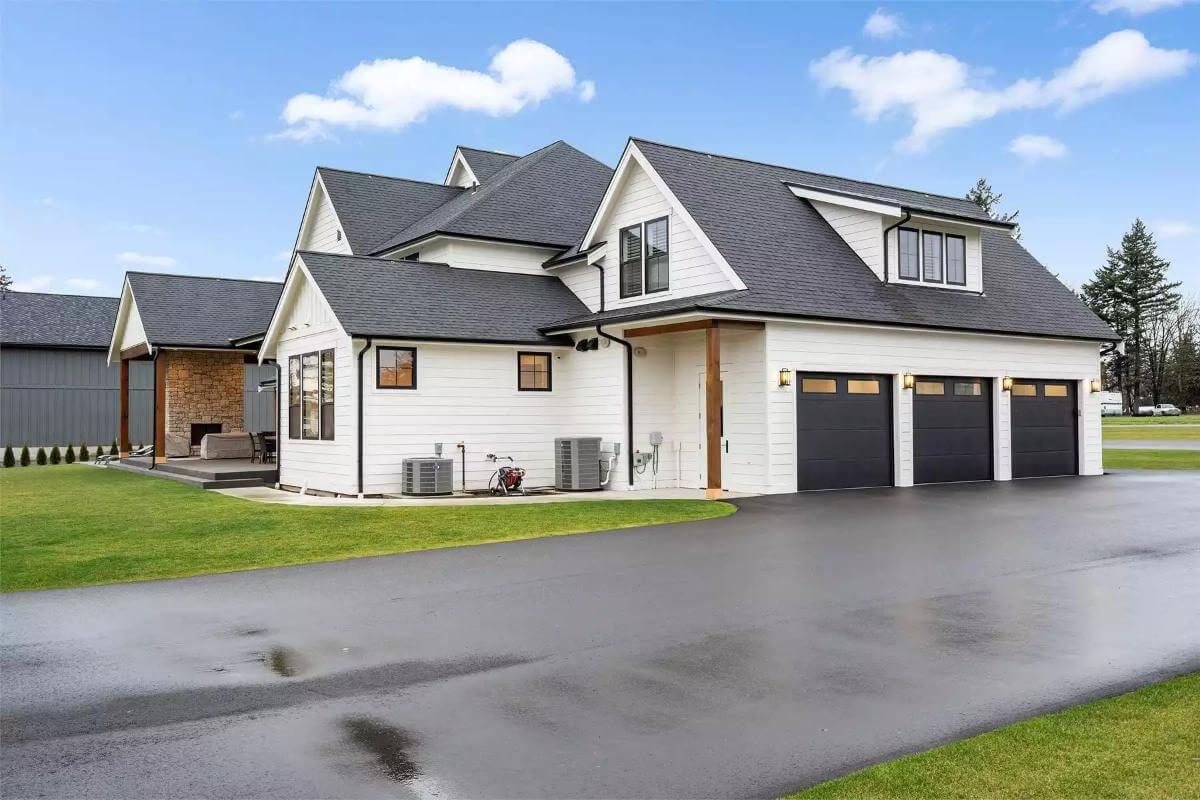
The home’s crisp white siding contrasts beautifully with the bold black garage doors, adding a modern touch to its craftsman appeal.
The steep rooflines and dormer windows enhance its traditional charm, while the covered patio provides a cozy outdoor space. Thoughtful details like the wooden accents and integrated lighting bring warmth and functionality to the exterior.
Expansive Backyard View of a Contemporary Craftsman Home
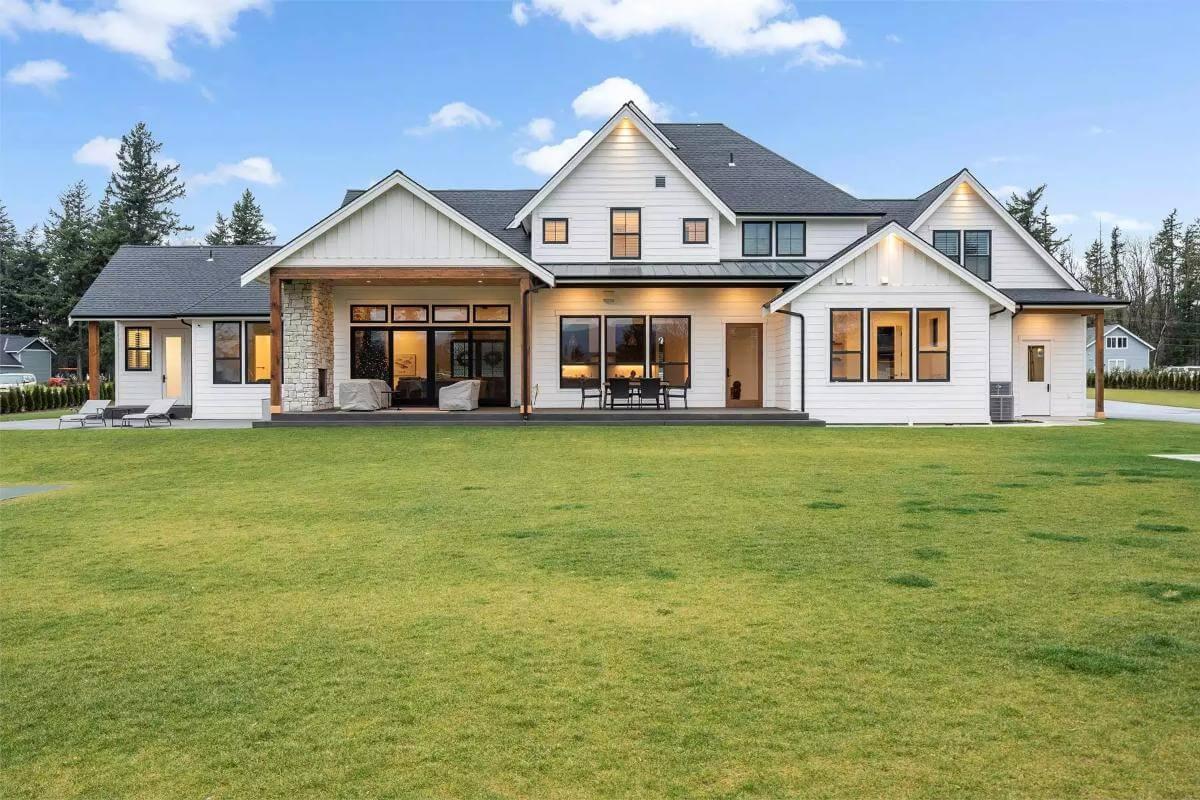
This craftsman home features a harmonious blend of sleek white siding and warm wooden accents, framed by expansive windows that invite natural light.
The covered patio provides a seamless indoor-outdoor transition, ideal for entertaining or relaxation. Stone detailing around the porch adds a touch of rustic charm, complementing the home’s modern lines and generous lawn space.
Outdoor Comfort with a Striking Stone Fireplace
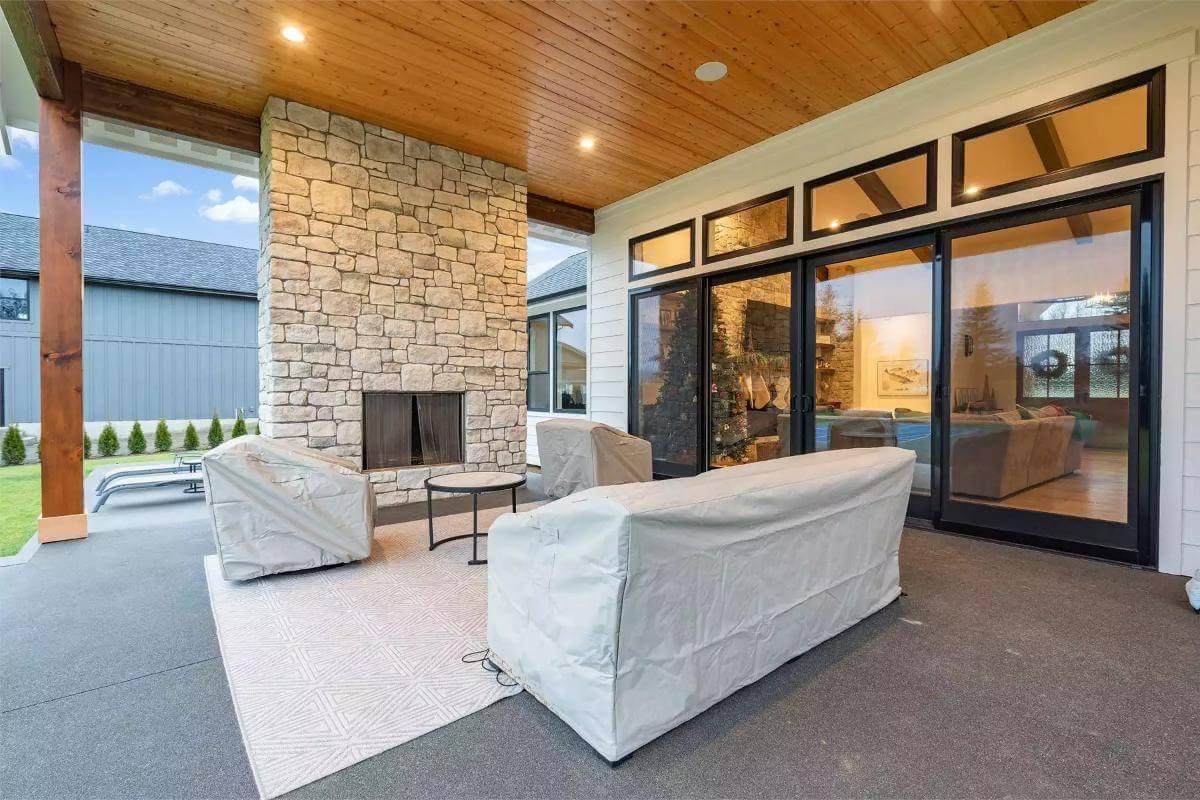
The expansive patio features a commanding stone fireplace that serves as a focal point, perfect for gatherings on cool evenings.
Covered with a warm wooden ceiling, the space exudes an inviting atmosphere while offering shelter from the elements. Large glass doors seamlessly connect the indoor and outdoor areas, embracing an open-concept living style.
Welcoming Entryway with Bold Wooden Doors and Crisp Metal Railings
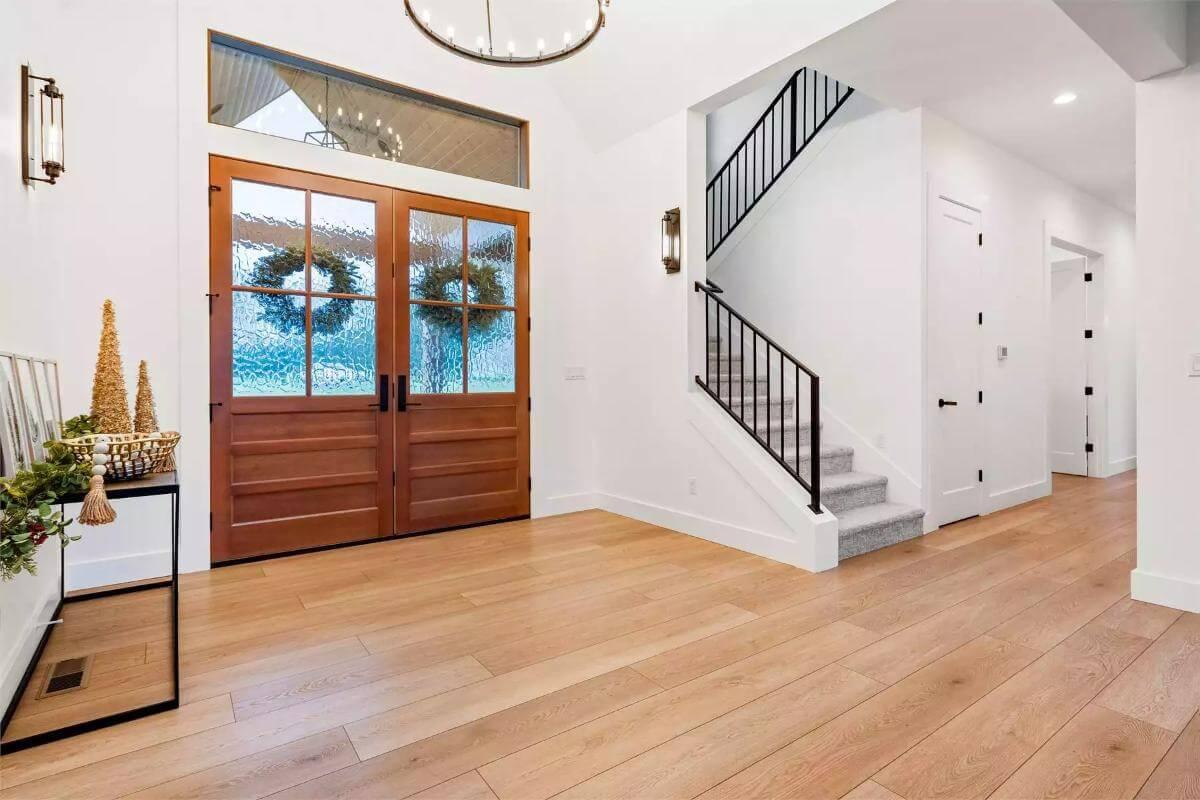
This entryway exudes a modern craftsman aesthetic with its striking wooden double doors, featuring textured glass panels that allow for soft light entry.
The wide plank flooring complements the clean lines and simple elegance of the space, while the matte black metal railings offer a contemporary edge to the staircase. A high ceiling with a circular chandelier enhances the airy feel, creating an atmosphere of understated sophistication.
Living Room with a Stone Fireplace and Inviting Beamed Ceiling
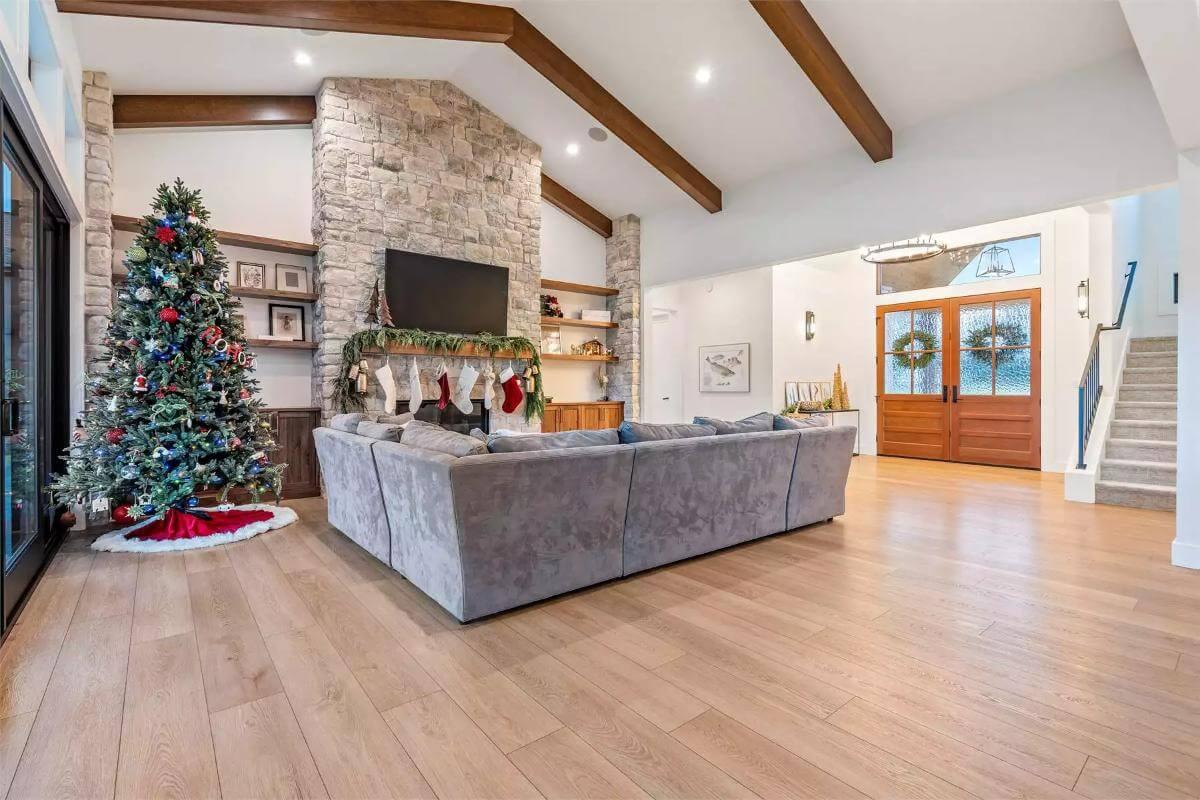
This spacious living room is anchored by a striking stone fireplace, offering both warmth and a focal point for gatherings.
The wooden beams overhead add a rustic charm that complements the craftsman style, while the plush sectional invites relaxation. Large wooden doors and a well-decorated Christmas tree accentuate the room’s festive and welcoming atmosphere.
Dining Room with Expansive Windows and Stone Wall Highlight
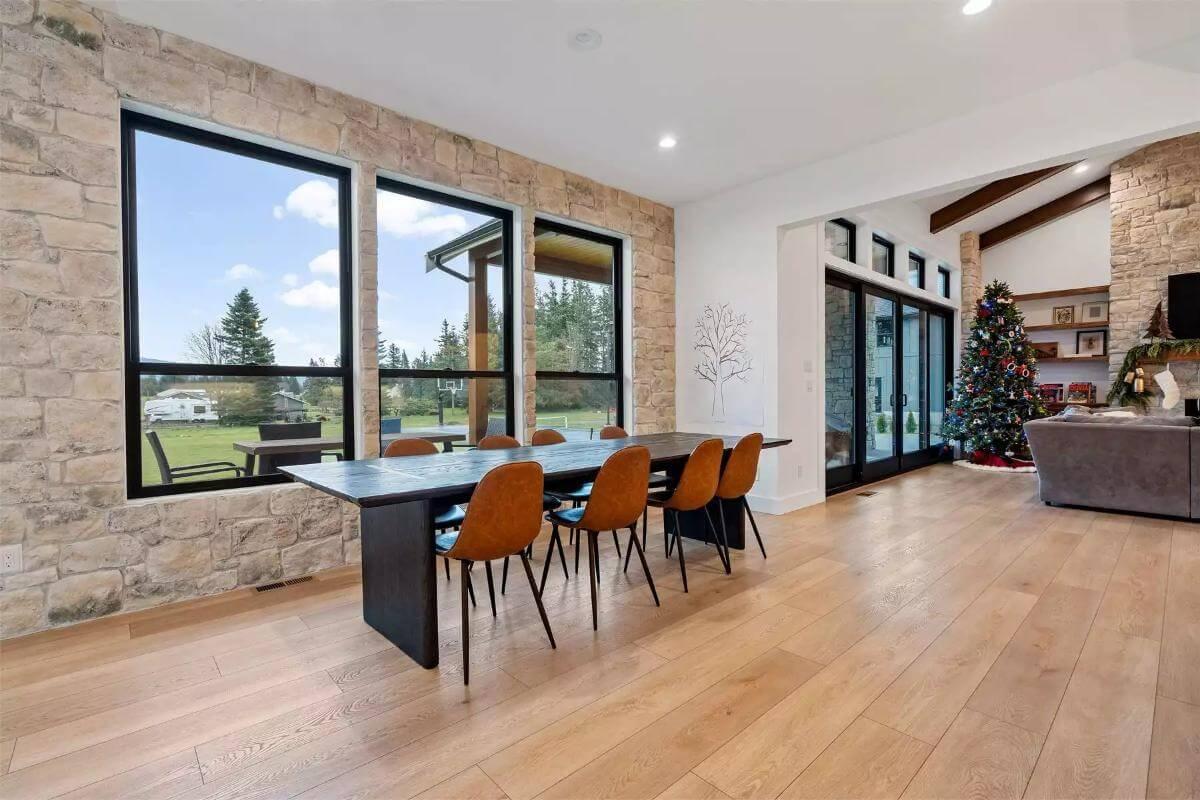
This dining room captures attention with its large windows bordered by a distinctive stone wall, creating a seamless connection to the outdoor greenery.
The sleek, dark dining table, paired with leather chairs, offers a sophisticated contrast to the natural textures. The room flows effortlessly into the living area, where holiday decor and a stone fireplace add warmth and a sense of festivity.
Craftsman Kitchen with Rich Wood Cabinetry and Chic Pendant Lights
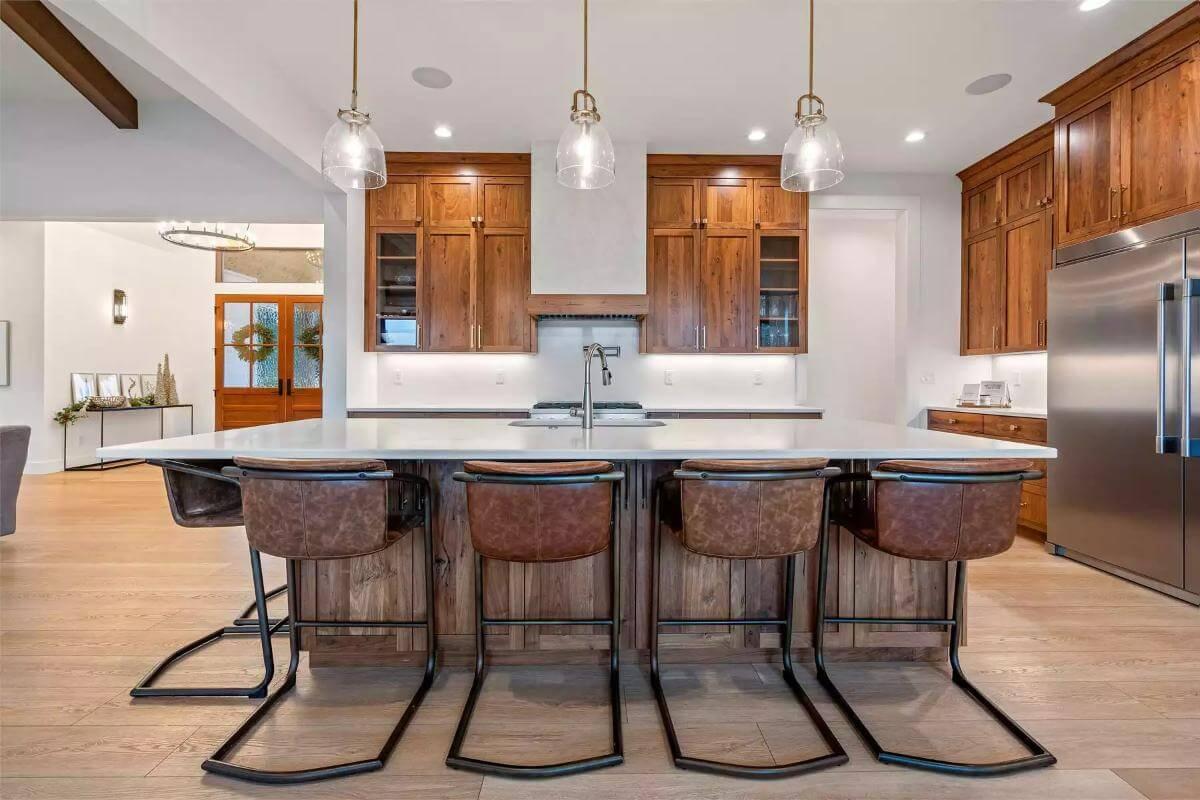
This kitchen stands out with its warm, rich wood cabinetry that perfectly complements the craftsman aesthetic. A large island anchors the space, equipped with stylish leather and metal bar stools for a comfortable dining experience.
Overhead, elegant glass pendant lights add a touch of modernity, while the stainless-steel appliances seamlessly blend functionality with style.
Stunning Bedroom with a Geometric Chandelier
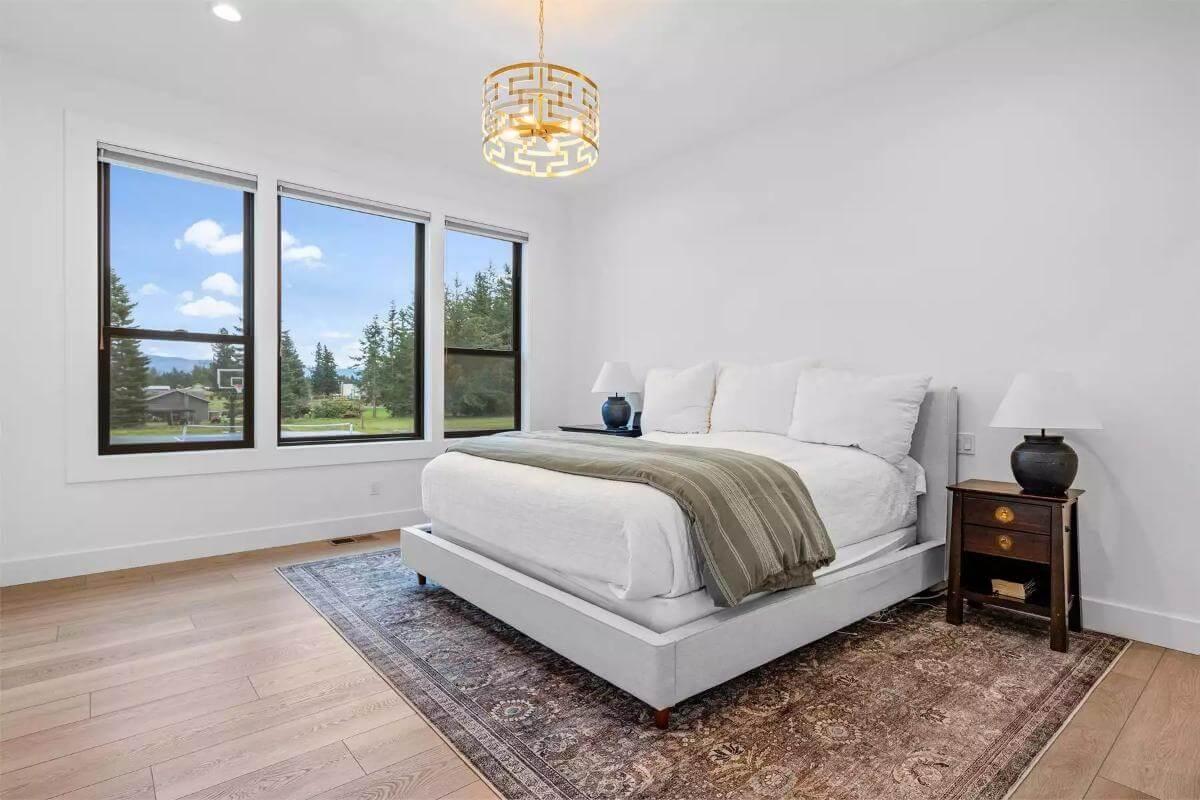
This bedroom offers a tranquil retreat with its crisp white walls and large windows that frame picturesque views. The understated platform bed sits atop a richly patterned rug, adding a touch of elegance to the minimal decor.
A standout feature is the geometric chandelier, providing a modern flair that complements the room’s clean lines and airy atmosphere.
Contemporary Bath with Freestanding Tub and Warm Wood Accents
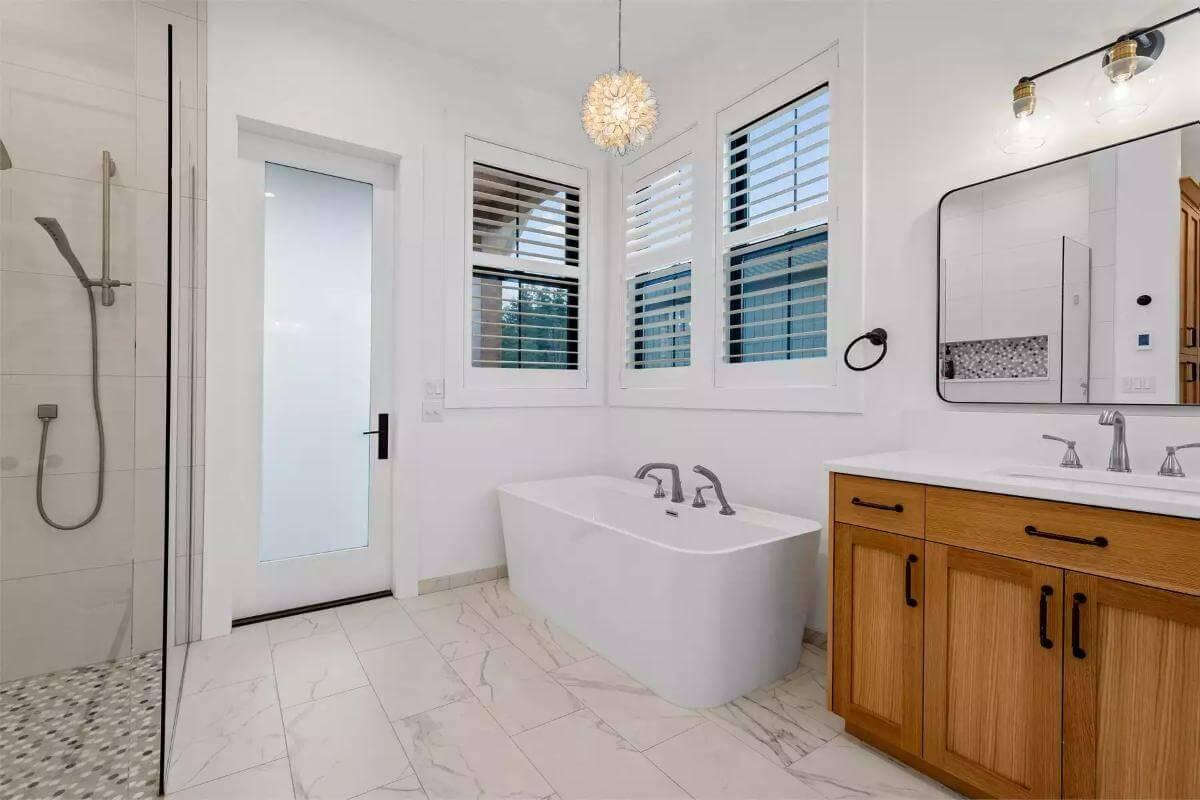
This bathroom boasts a sleek freestanding tub, perfectly positioned to enjoy natural light from adjacent windows. The subtle wood tones of the cabinetry add warmth, contrasting with the crisp white walls and marble flooring.
A unique pendant light and simple fixtures enhance the room’s contemporary charm, creating a balanced and inviting space.
Step Into This Gleaming Shower Space with Mosaic Accents
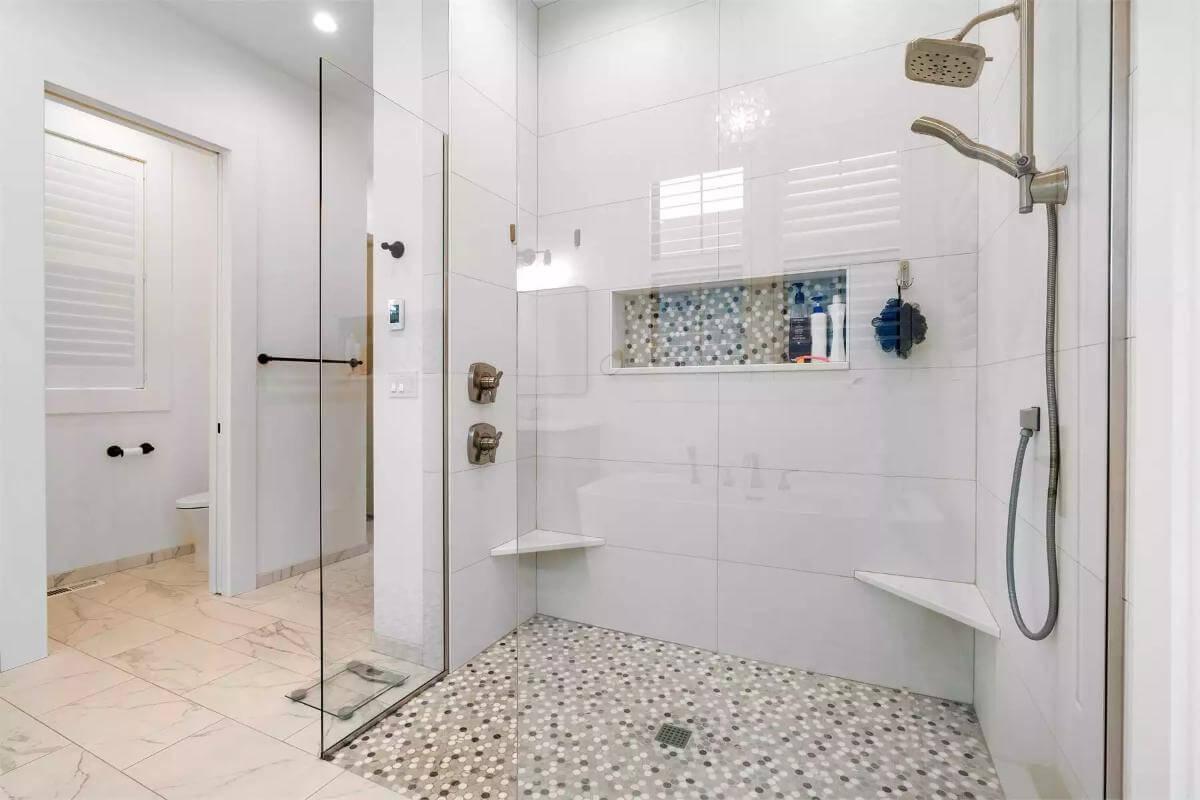
This modern bathroom showcases a spacious walk-in shower, complete with a glass enclosure that enhances the room’s openness.
The mosaic tile floor adds a touch of artistry, complemented by the sleek white walls and built-in shelving for convenience. Dual showerheads and a minimalistic design make this a functional yet stylish retreat, perfect for unwinding.
Check Out the Double Vanity with Wood Accents in This Bathroom
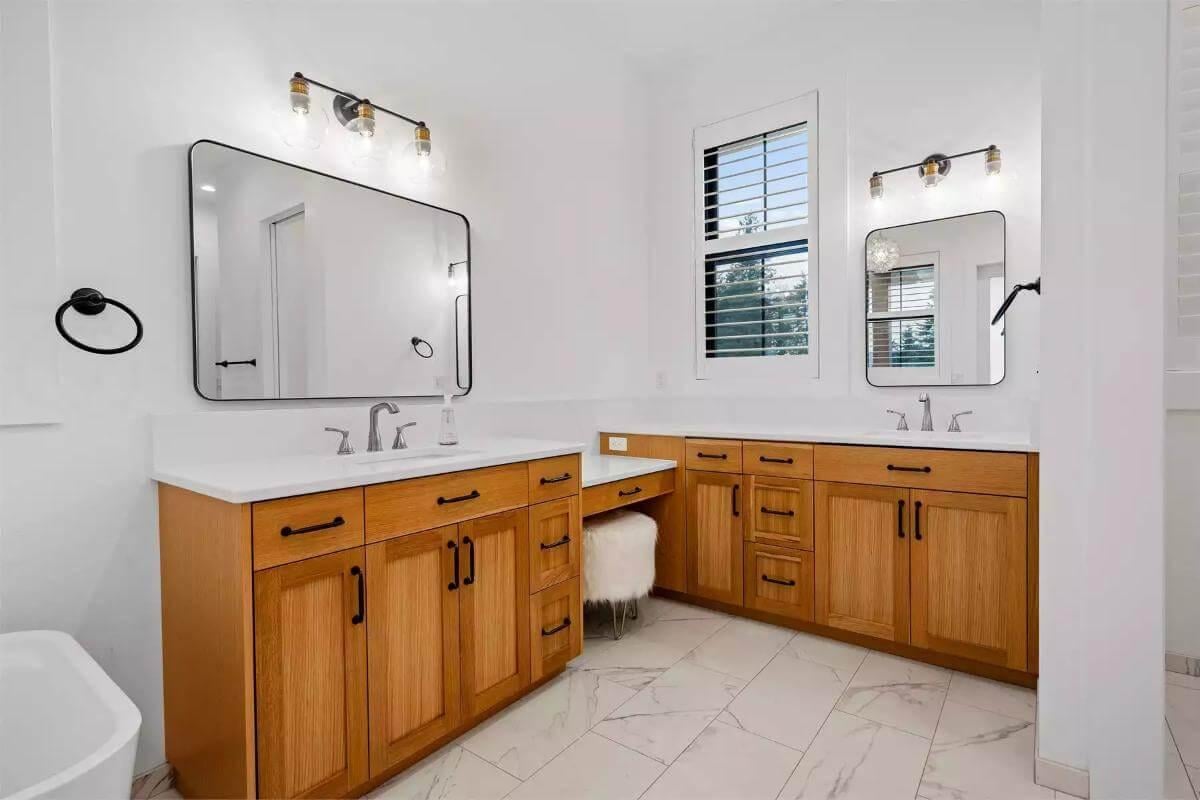
This bathroom features a sleek double vanity with warm wood cabinetry, adding a touch of natural elegance to the space. The large mirrors framed by subtle industrial light fixtures enhance the room’s brightness and functionality. Neutral tiles and a soft color palette create a serene backdrop, merging modern with craftsman charm.
Explore This Organized Walk-In Closet with Practical Built-In Shelving
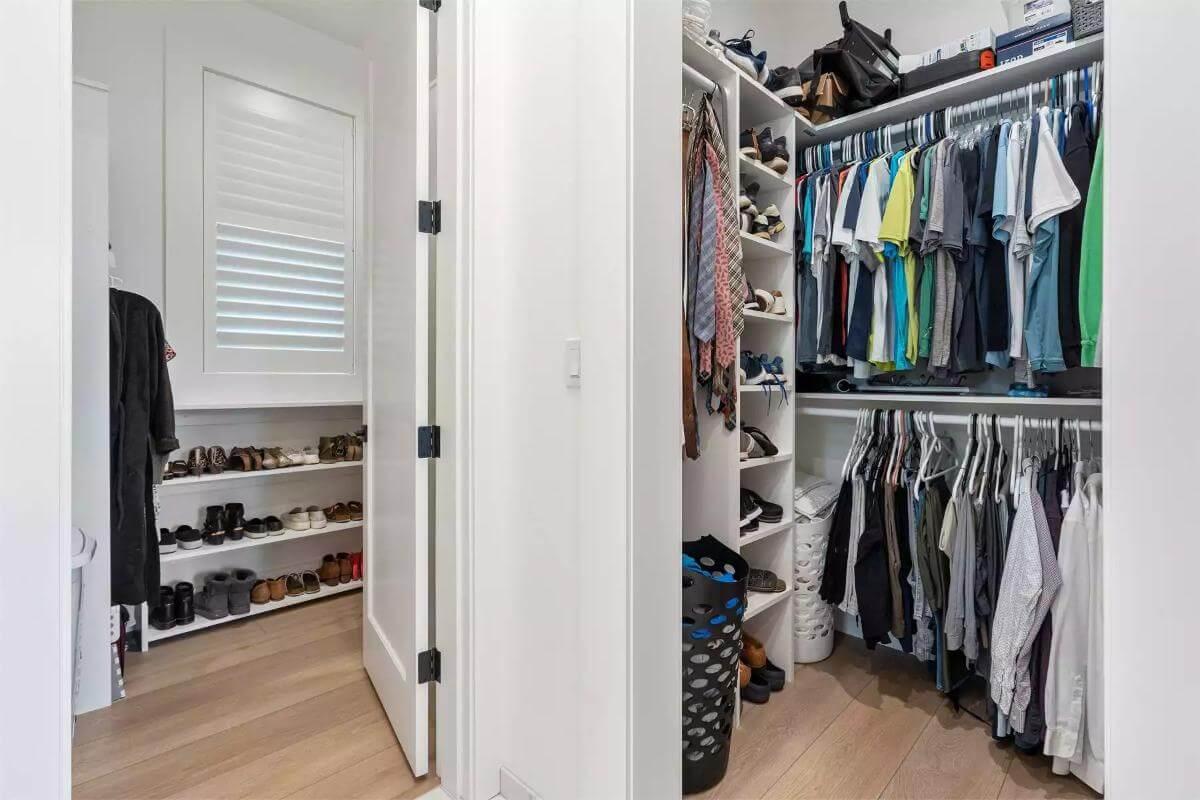
This walk-in closet impresses with its efficient use of space, featuring built-in shelves and rods for seamless organization. The wooden flooring adds warmth, while the bright white walls enhance the sense of spaciousness. A dedicated shoe rack keeps footwear neatly arranged, making this closet both functional and stylish.
Functional Home Gym with Natural Light
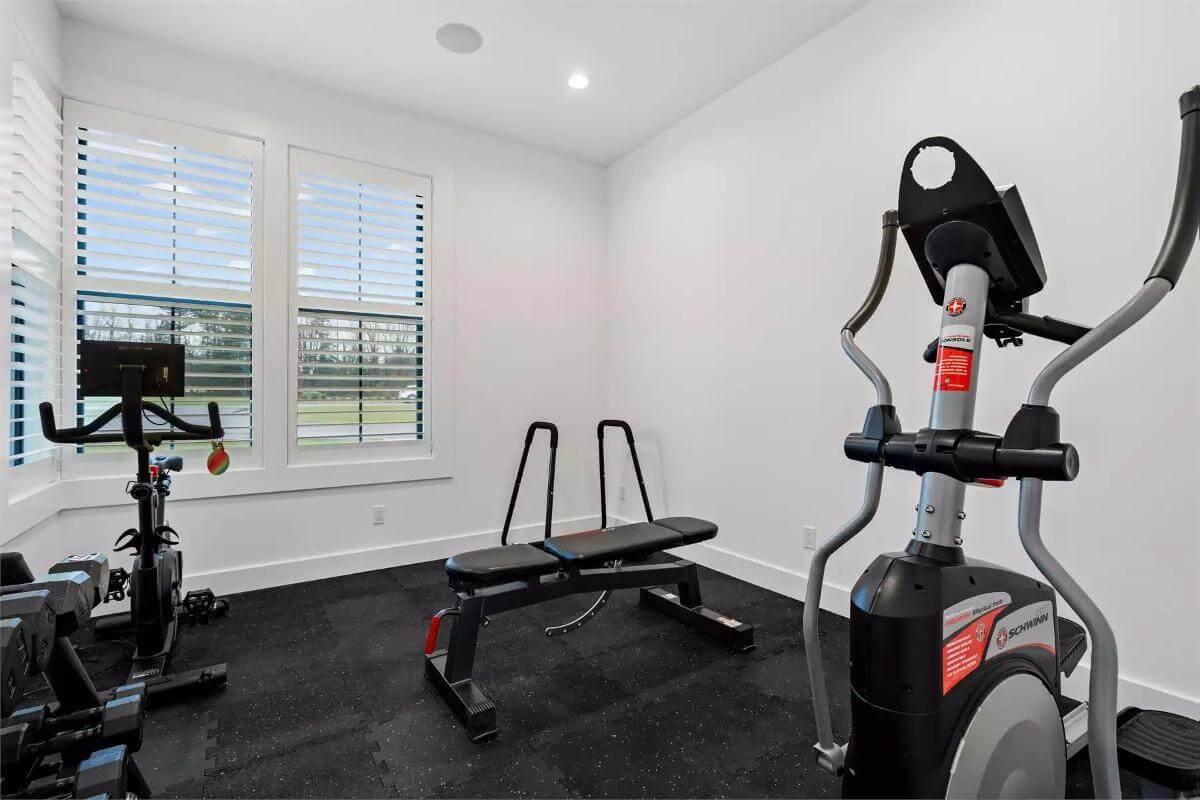
This compact home gym is thoughtfully designed with essential workout equipment and bright natural light pouring in through the large windows.
The rubber flooring provides both comfort and durability, ensuring a safe surface for various exercises. Crisp white walls and practical plantation shutters create a clean and motivating atmosphere for fitness enthusiasts.
Check Out This Functional Laundry Room with Pastel Beauty
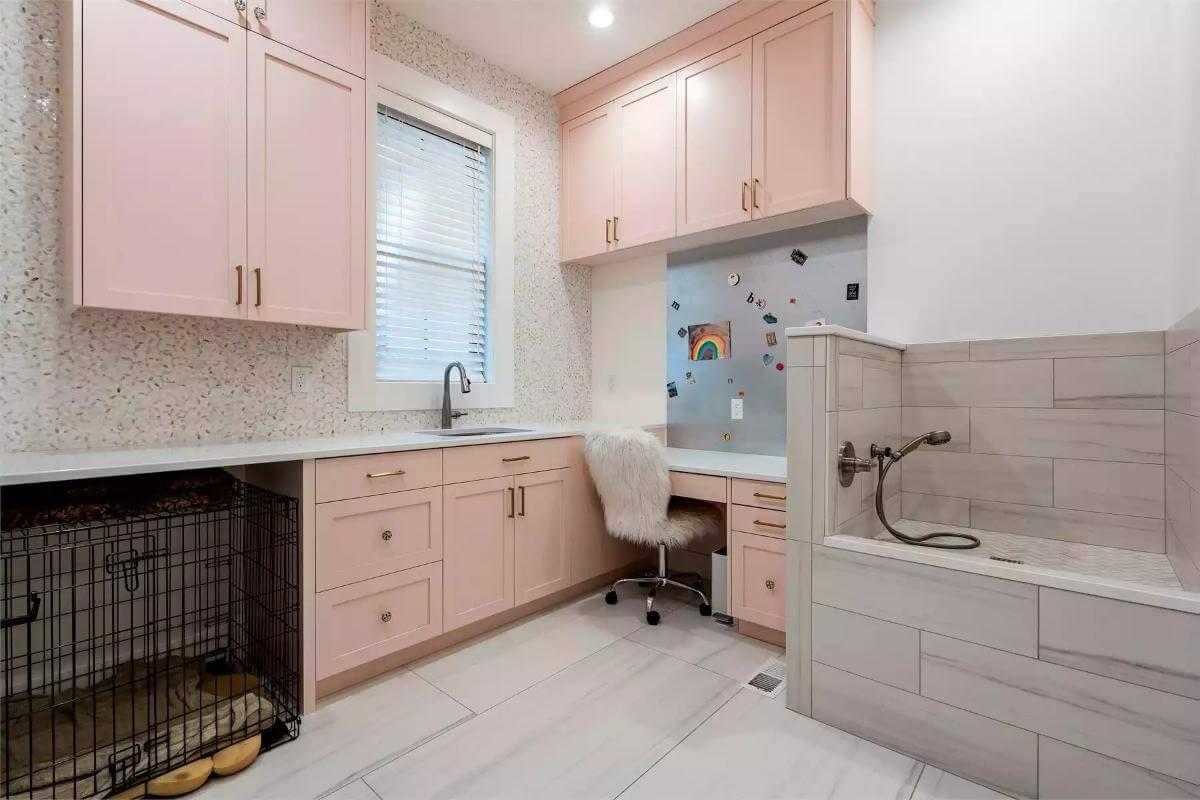
This laundry room combines functionality with softness, featuring pastel pink cabinetry that adds a playful touch.
The built-in desk area provides a practical workspace, with a furry chair that enhances comfort. A dedicated dog washing station and cozy kennel make it a pet-friendly haven, seamlessly blending style with everyday needs.
Chic Entryway Featuring Those Striking Green Cabinets
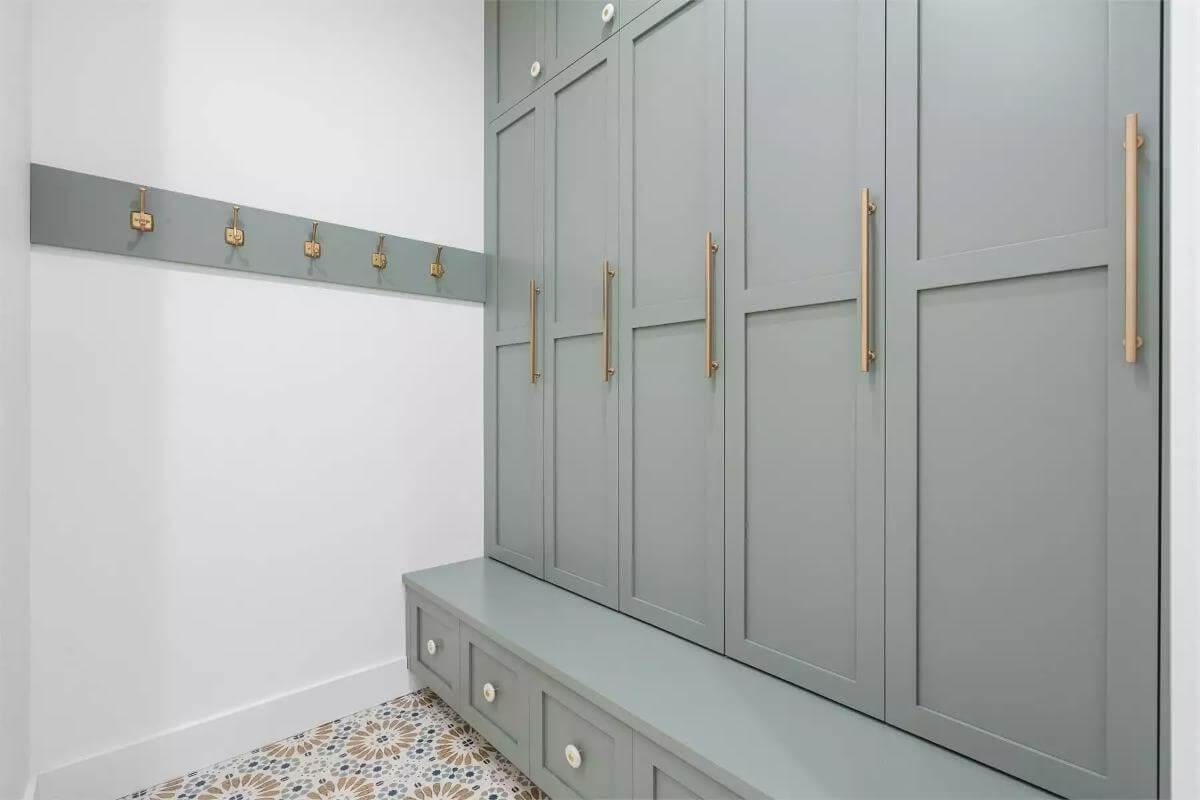
This mudroom is a masterclass in style and function, boasting sleek green cabinets with elegant brass handles. The built-in bench invites practicality, complemented by a row of hooks for easy hanging. A patterned tile floor adds a touch of color, tying the room together with artistic flair.
Notice the Snug Alcove in This Versatile Bonus Room
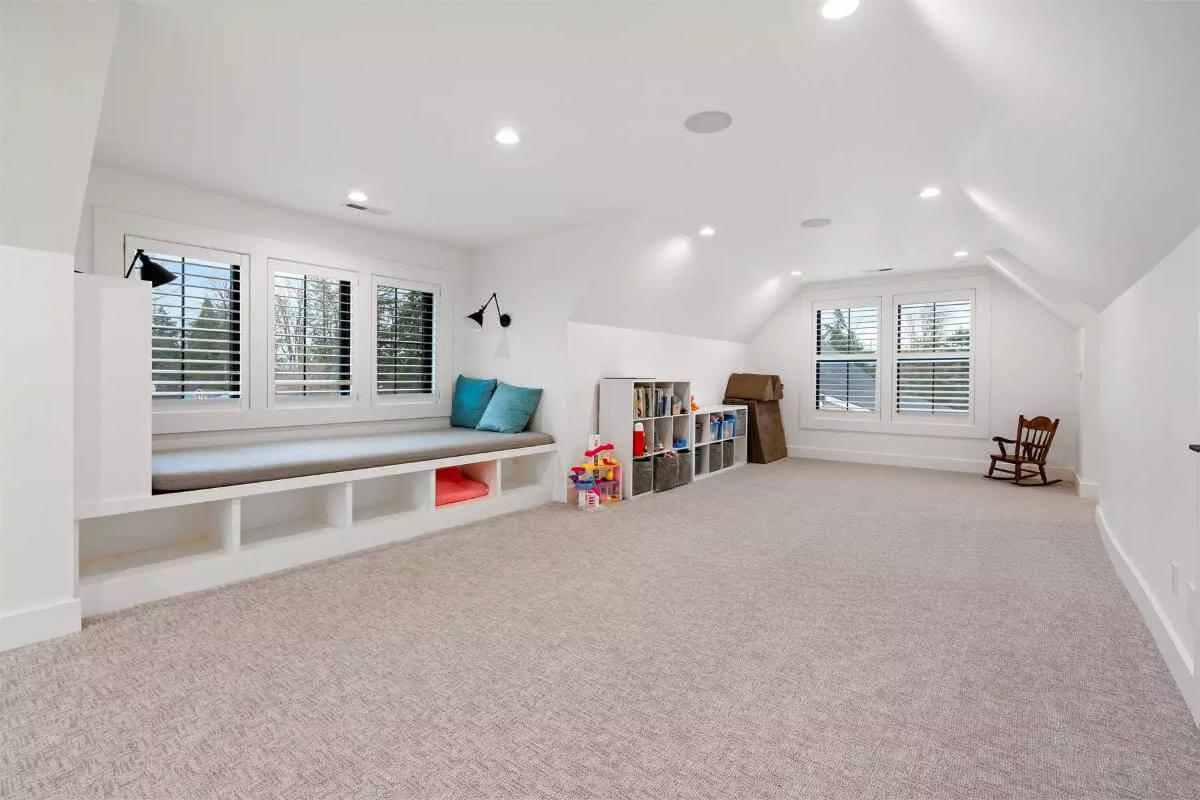
This spacious bonus room features a charming built-in window seat, perfect for reading or daydreaming. Ample storage solutions, including open cubbies and a play area, make it ideal for both relaxation and organization.
The soft neutral palette and recessed lighting create a bright and welcoming atmosphere, while plantation shutters offer privacy and adjustability.
Source: The House Designers – Plan 9350




