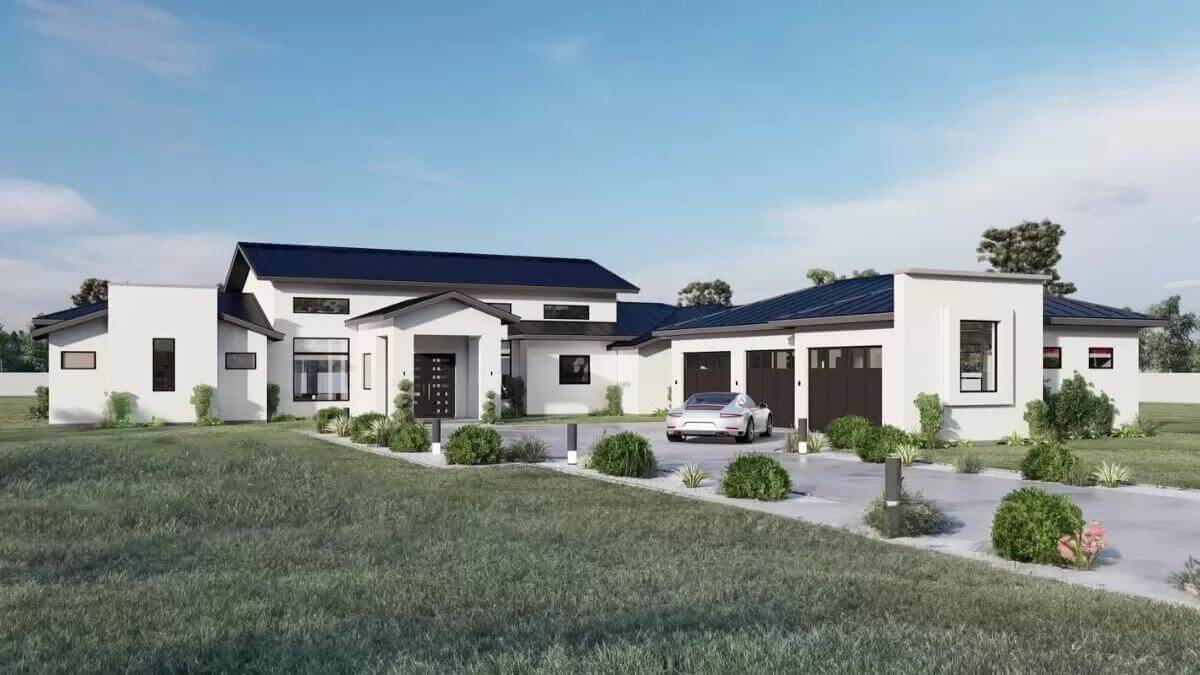
Specifications
- Sq. Ft.: 3,254
- Bedrooms: 3
- Bathrooms: 3.5
- Stories: 1
- Garage: 3
The Floor Plan
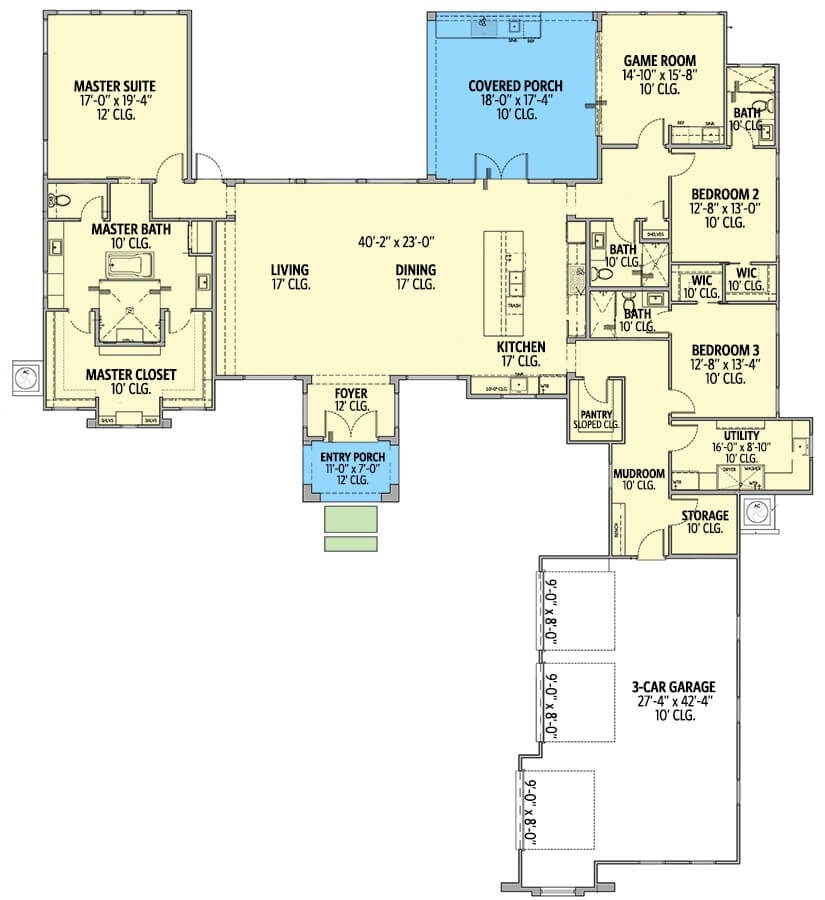
Photos
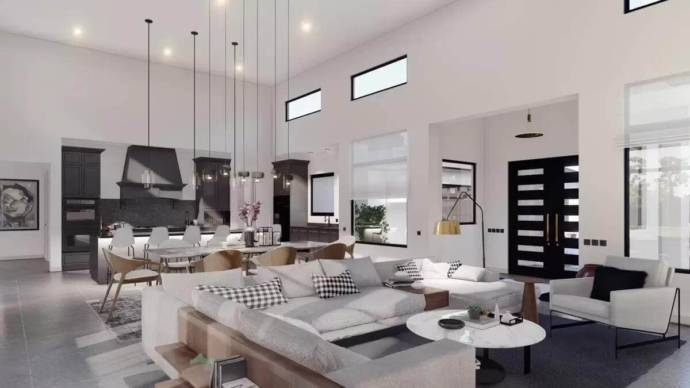
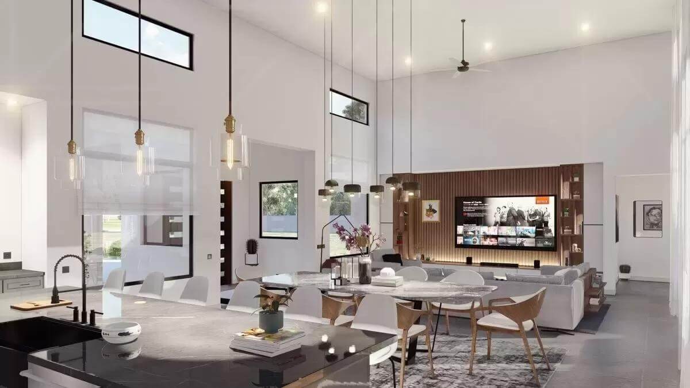
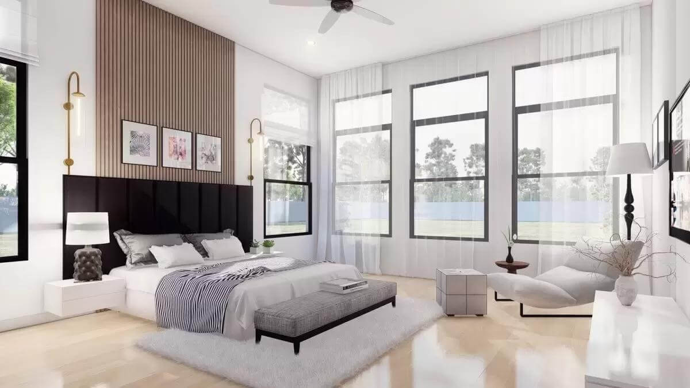
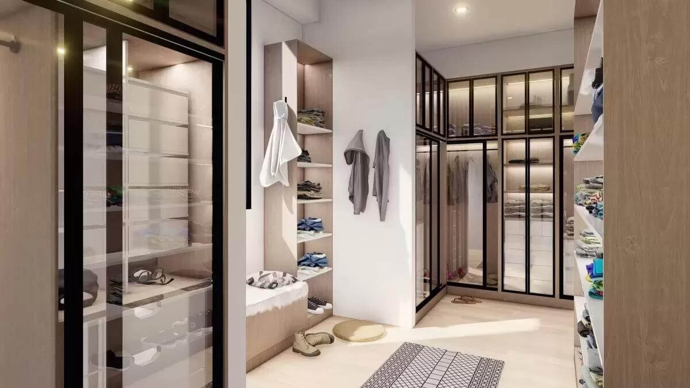
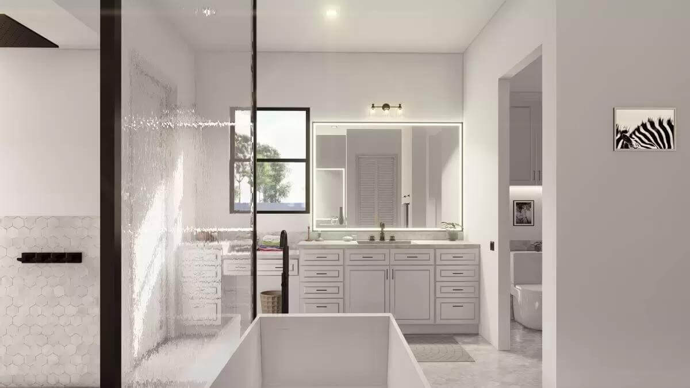
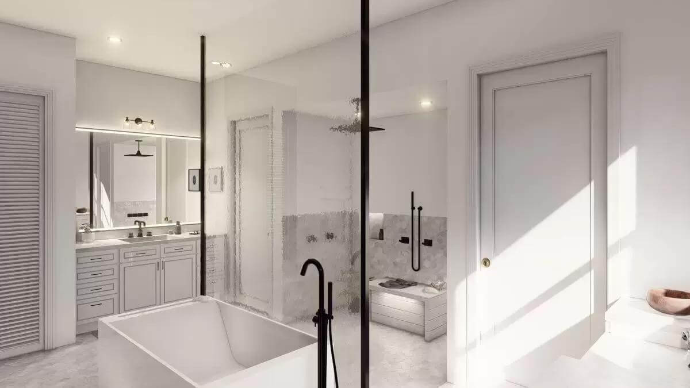
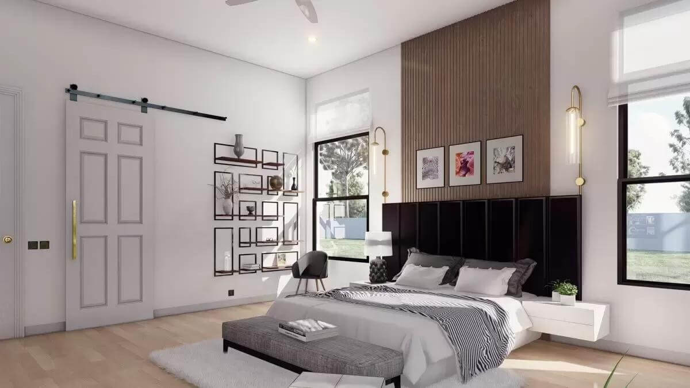
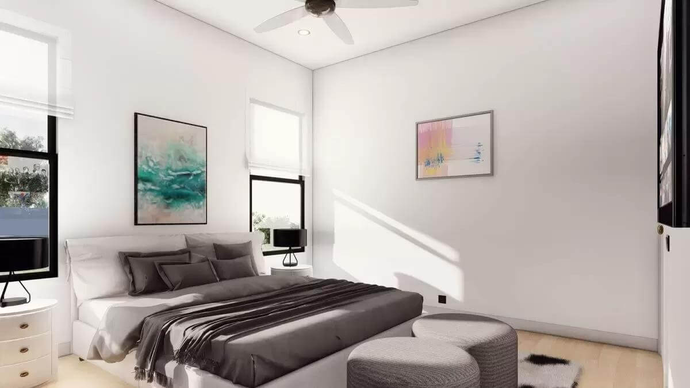
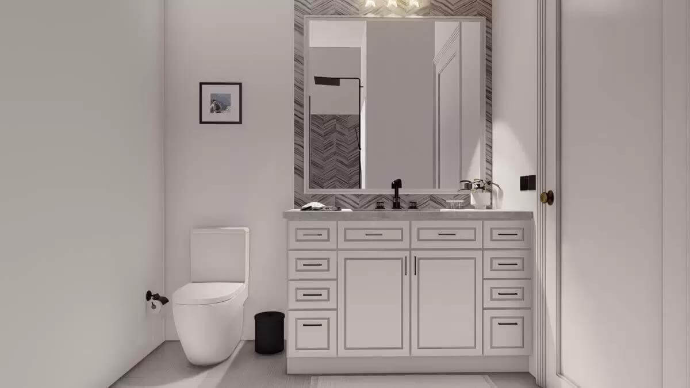
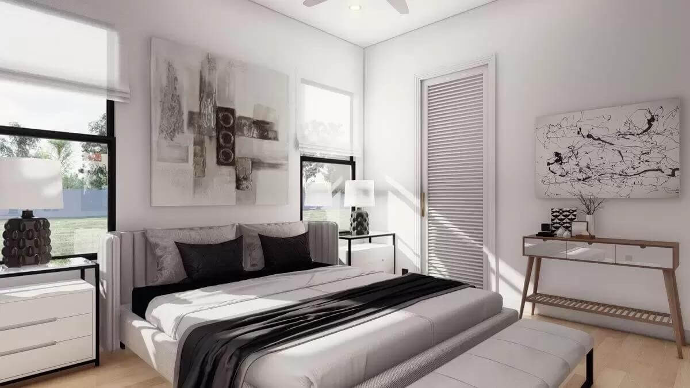
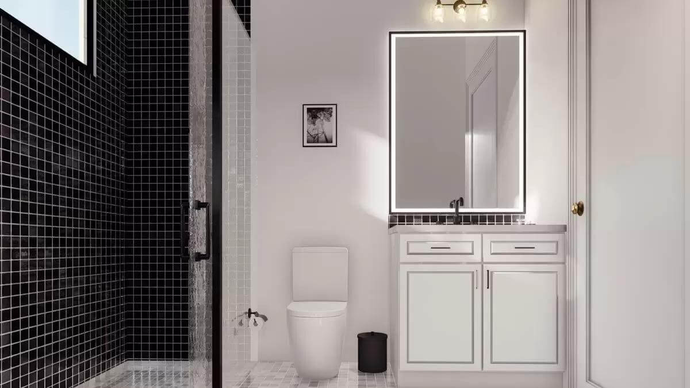
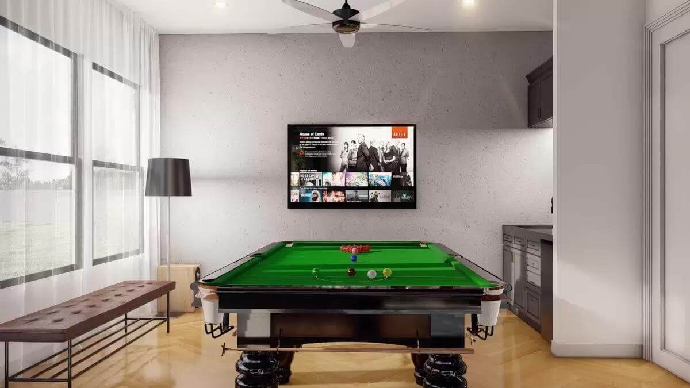
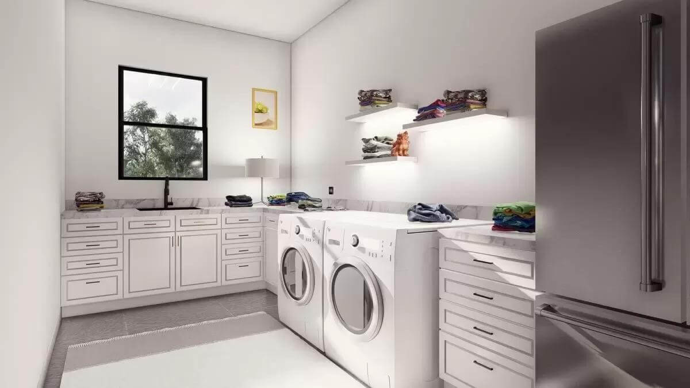
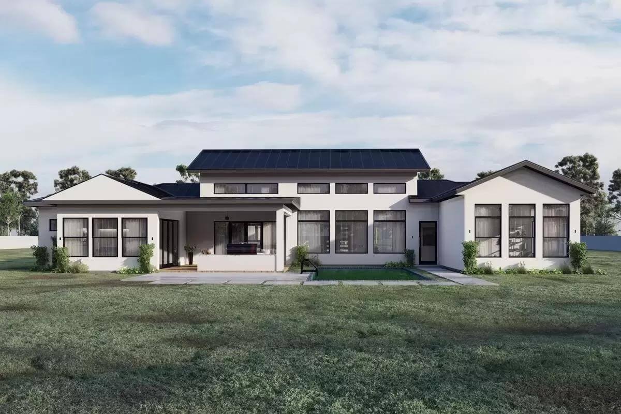




Details
Pristine white stucco exterior, standing seam metal roofs, and a gabled entry embellish this 3-bedroom Hill country home. It features a 3-car side-loading garage that protrudes from the front creating a parking courtyard.
Inside, the foyer has extensive sightlines of the open living space. Large windows provide stunning views and ample natural light while a French door extends the living space onto the back porch complete with a summer kitchen. The main kitchen is a delight with a roomy pantry and an immense island with double sinks and a snack bar.
The primary suite occupies the left wing. It has a lavish bath with his and her vanities, a walk-through shower, a soaking tub, and a massive wardrobe.
Across the home, you’ll find two more bedrooms, a utility room, and a game room with a wet bar and porch access.
Pin It!
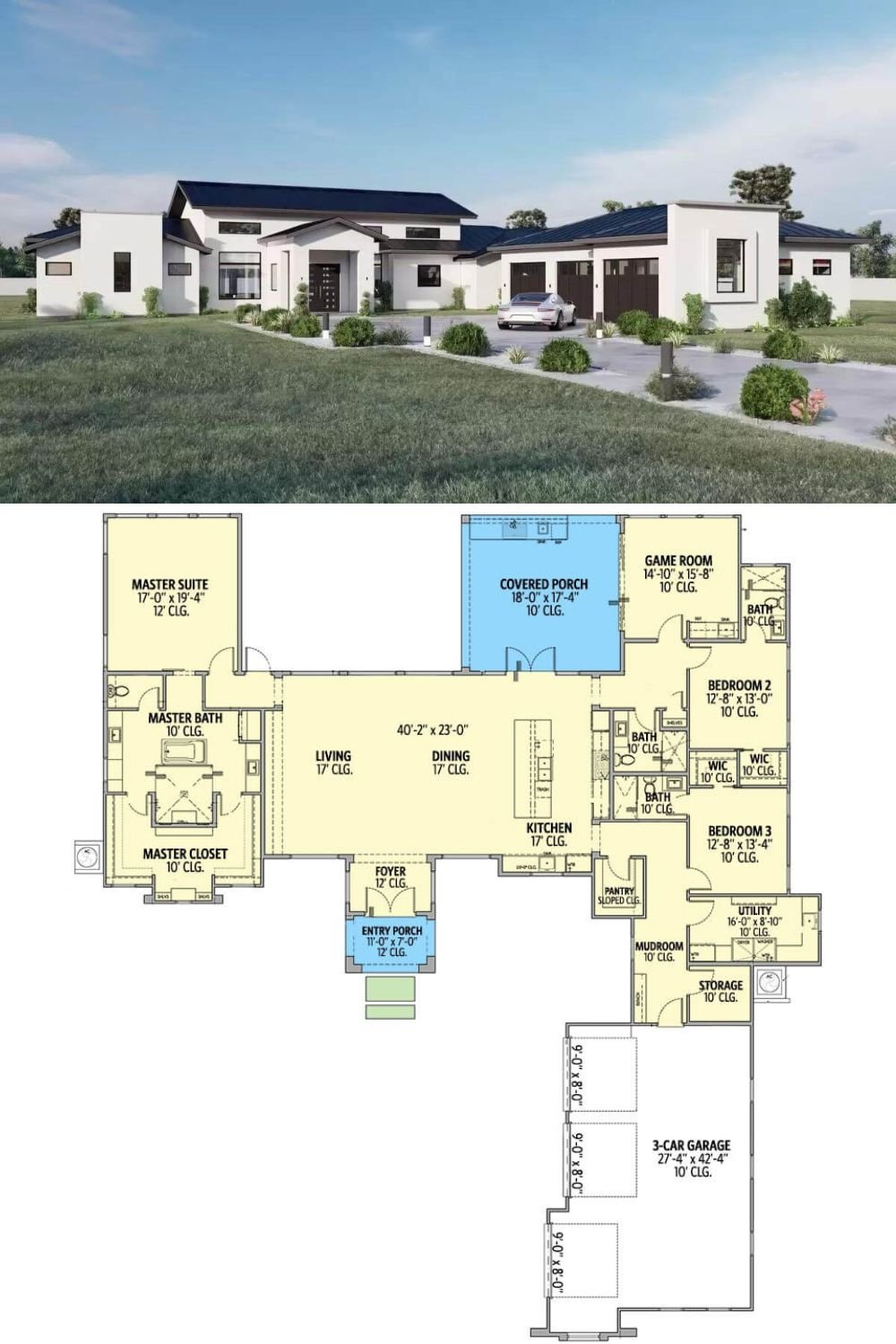
Architectural Designs Plan 430095LY






