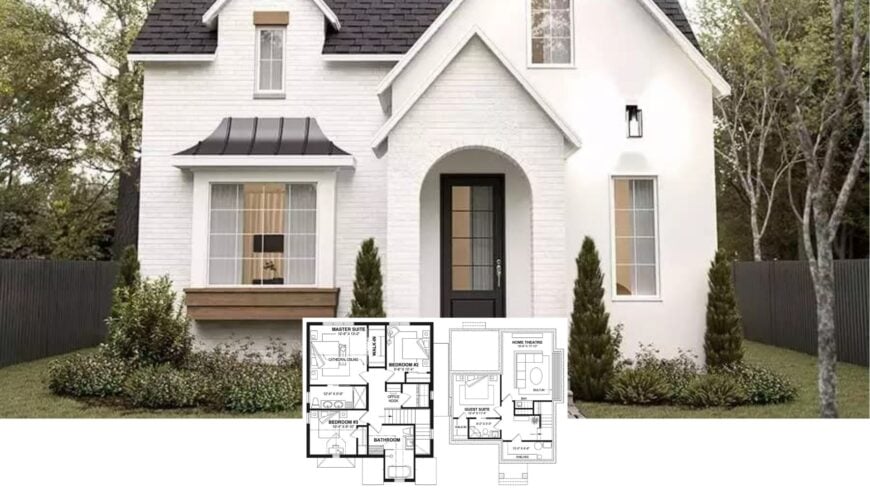
Discover a remarkable residence boasting style at every turn. This beautifully crafted home spans over an impressive 2,502 sq. ft., featuring 4 bedrooms and 3.5 bathrooms designed to accommodate current family living.
With a captivating white brick facade highlighted by a steep, dark, gable roof and accented with polished black-framed windows, this house seamlessly blends classic charm with contemporary sophistication, promising both style and comfort. Spread across 2 stories, this home offers spacious living in every corner.
Check Out This Delightful White Brick Facade with a Touch of Classic Style
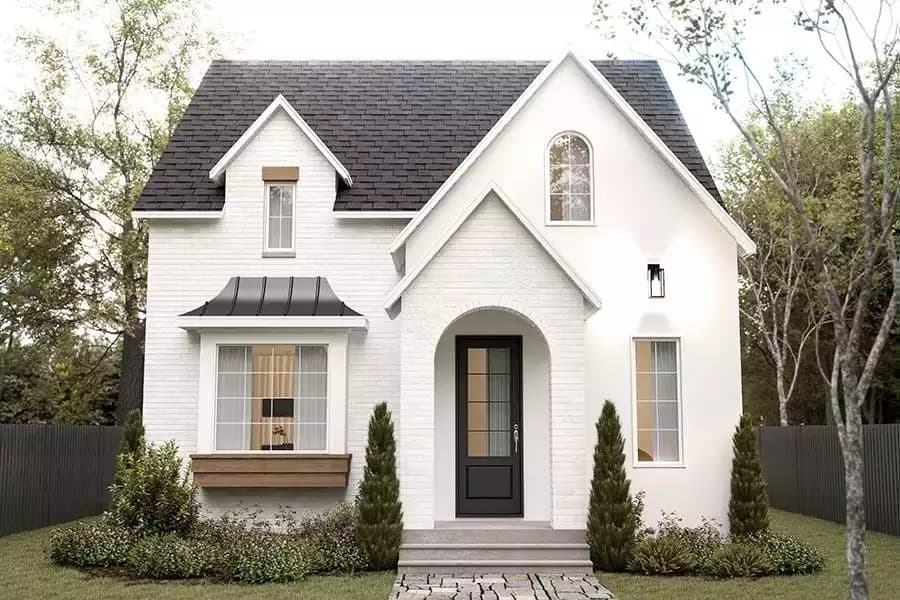
This home masterfully combines traditional design elements with a touch of contemporary flair, evident in its classic arched doorway and contemporary black-framed accents.
As you explore the interior, each room reveals a smart use of space tailored for luxurious living, from the cathedral ceilings in the master suite to the inviting layout of the basement aimed for entertainment and relaxation. Enjoy a journey through sophisticated design that caters to both aesthetic desires and practical needs.
Smart Utilization of Space in This Upper Floor Layout

This floor plan showcases a thoughtfully designed upper level with a spacious master suite featuring a walk-in closet and cathedral ceiling for added sophistication. Two additional bedrooms and a shared bathroom offer comfort and functionality, while an office nook capitalizes on every inch of space.
The layout is efficient yet accommodating, perfect for current family living.
Explore the Smart Basement Layout with a Home Theatre and Guest Suite
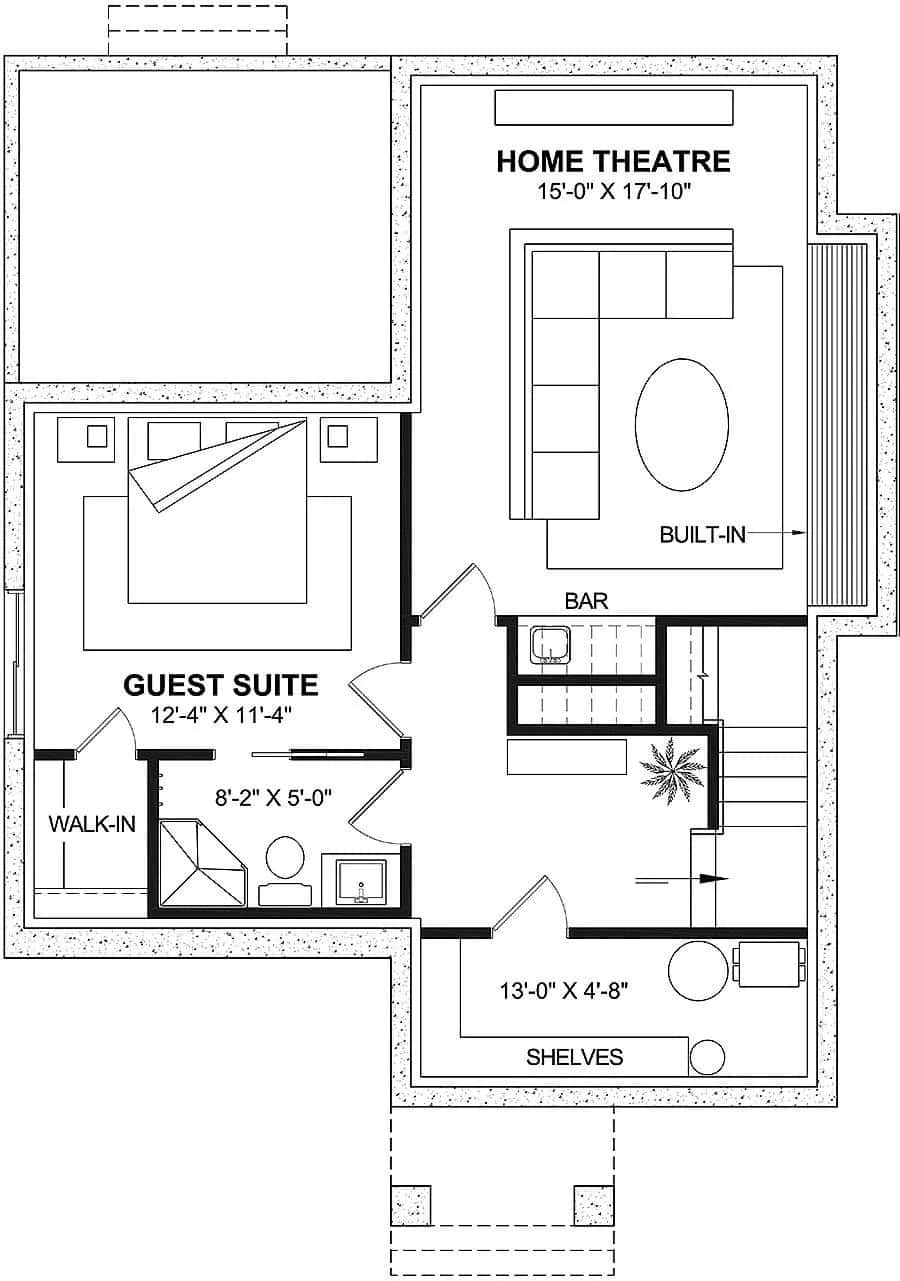
This basement floor plan includes a thoughtfully designed home theatre, complete with built-ins for optimal movie nights. The adjacent guest suite offers a warm escape with a walk-in closet and personal bathroom.
A practical bar area and storage shelves add functionality to the space, making it ideal for entertaining and relaxation.
Smart Use of Space in a Functional Main Floor Layout
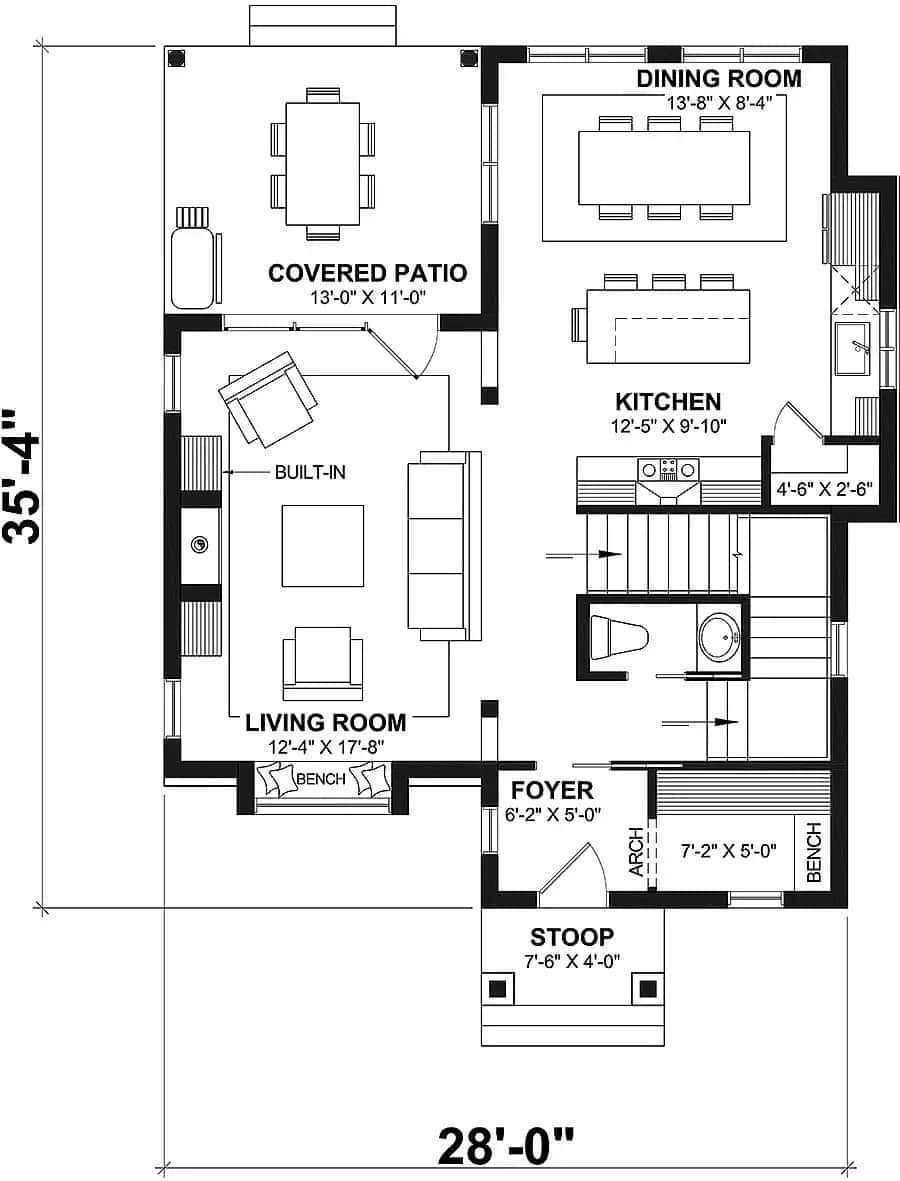
This main floor plan combines practicality with comfort, featuring a sizable living room complete with built-in shelving. The adjacent kitchen flows seamlessly into the dining room, perfect for family meals and entertaining. A covered patio extends the living space outdoors, offering a warm area for al fresco dining.
Source: The House Designers – Plan 5474
Discover This Still Backyard Oasis with an Endearing Patio
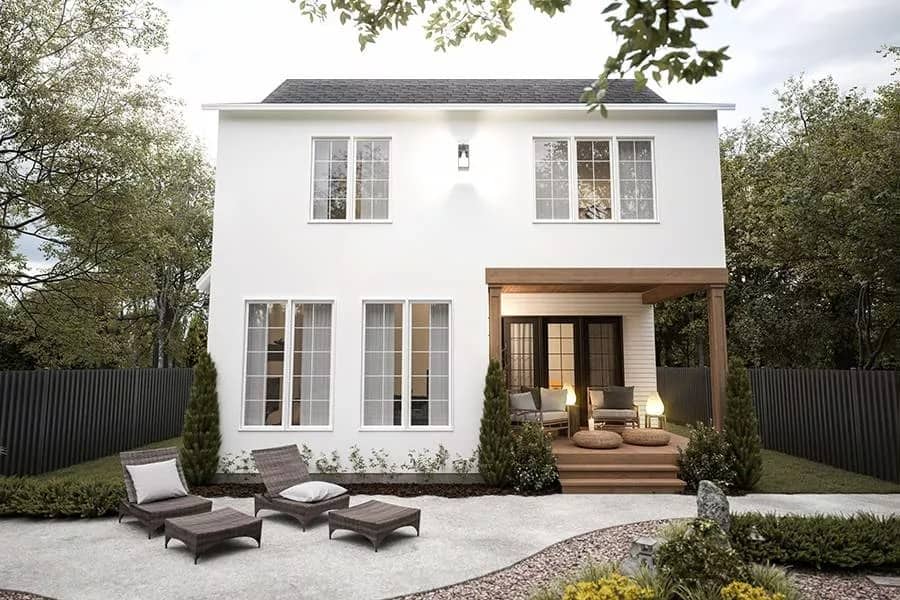
This backyard setting features a simple yet stylish white facade, perfectly complemented by a wooden pergola-covered patio. The warm seating area with plush cushions invites relaxation, while the surrounding greenery adds a touch of nature to the peaceful space.
The trendy lounge chairs and neat landscaping complete the calm outdoor retreat, ideal for unwinding or entertaining guests.
Look at That Graceful Archway on This White Brick Facade
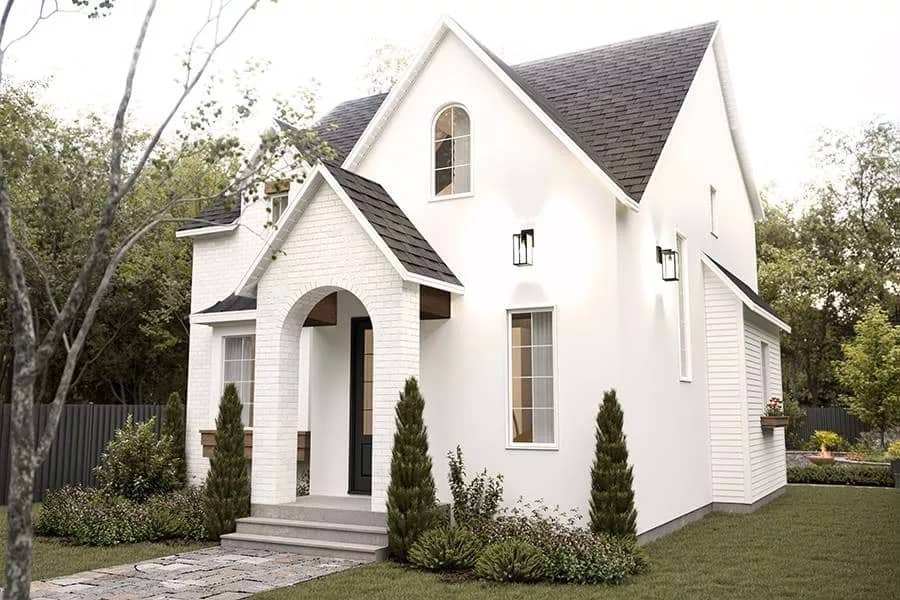
This appealing home showcases a pristine white brick exterior, complementing its steep gabled roof and classic arched entrance. Black-framed windows add a contemporary flair, while the strategically placed window box offers a delightful spot for seasonal blooms.
The thoughtful landscaping enhances the curb appeal, providing a harmonious blend of tradition and modernity.
White Brick Facade Accentuated by Black Accents
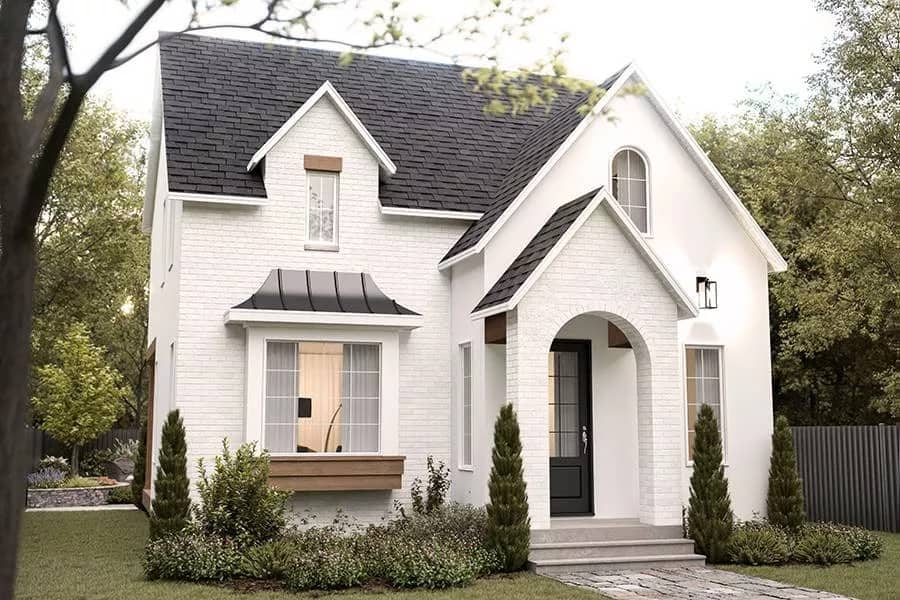
This home features a stunning white brick facade topped with a steep, dark roof, creating a striking contrast. The arched entrance and black-framed windows add a contemporary twist to the classic design, while the metal awning over the window introduces a touch of industrial chic.
Tall, slender trees and a neat pathway lead guests to the inviting front door, completing the refined exterior.
Check Out the Arched Nook in This Graceful Entryway
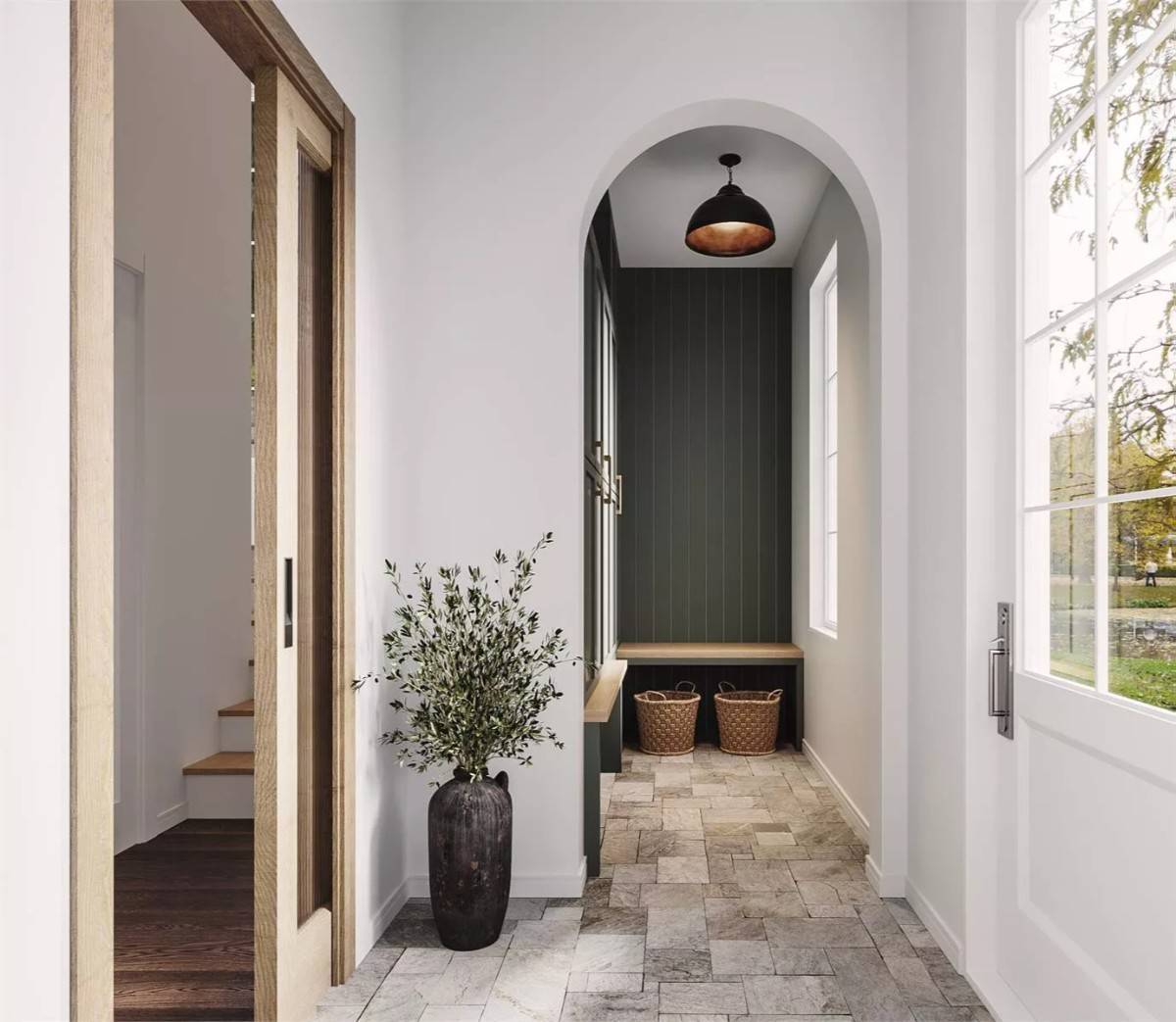
This entryway features a striking arched design, leading to a nook perfect for storage or sitting. The dark paneling contrasts beautifully with the light stone flooring, enhancing the space’s sophisticated aesthetic.
A simple pendant light and decorative vase add contemporary touches to this functional yet stylish welcome area.
Don’t Miss This Inviting Window Seat, Perfect for Relaxation
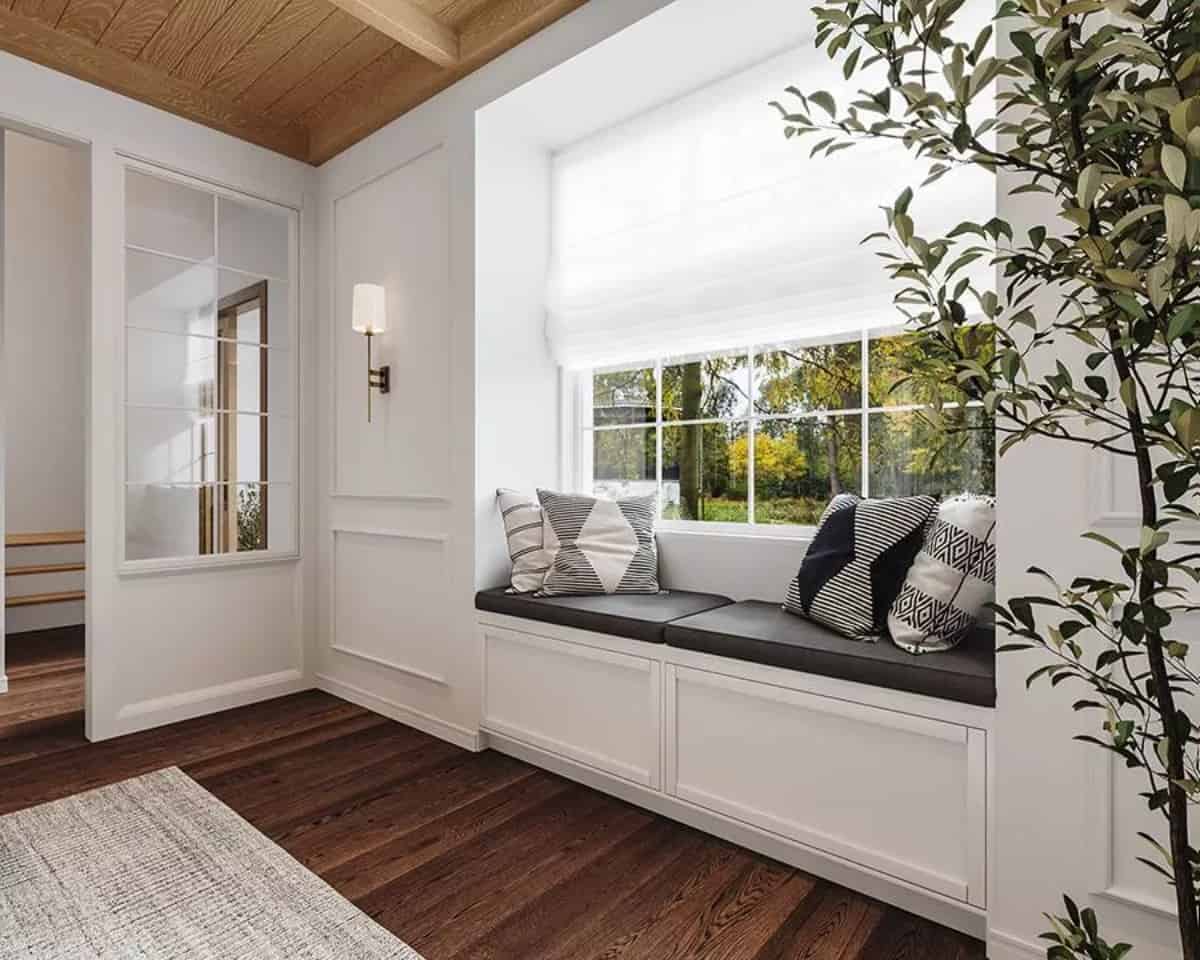
This harmonious nook features a built-in window seat adorned with patterned cushions, offering a warm spot bathed in natural light. The white paneled walls and ceiling beams add a touch of classic charm, while the dark wood flooring introduces warmth and contrast.
A nearby leafy plant and a minimalist sconce enhance the room’s calming atmosphere, making it an ideal relaxation corner.
Warm Living Room Featuring a Stone Fireplace and Wooden Ceiling
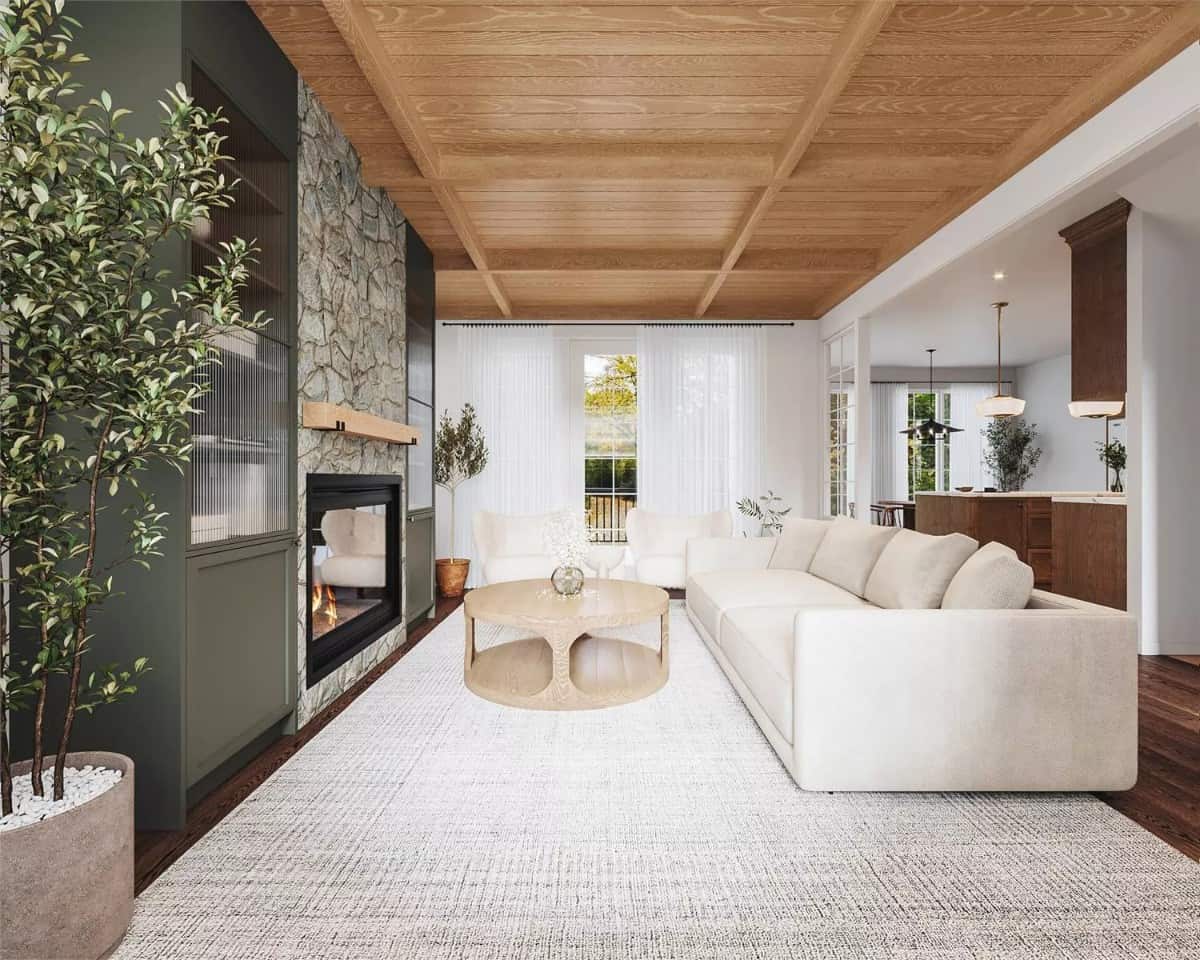
This inviting living room is highlighted by a striking stone fireplace, complemented by dark built-in cabinets that add a touch of sophistication. The wooden coffered ceiling enhances the room’s warmth and ties in beautifully with minimalist furnishings.
Light floods through large windows, making the space perfect for relaxation and social gatherings.
Check Out the Beautiful Stone Fireplace Paired with a Homey Window Seat
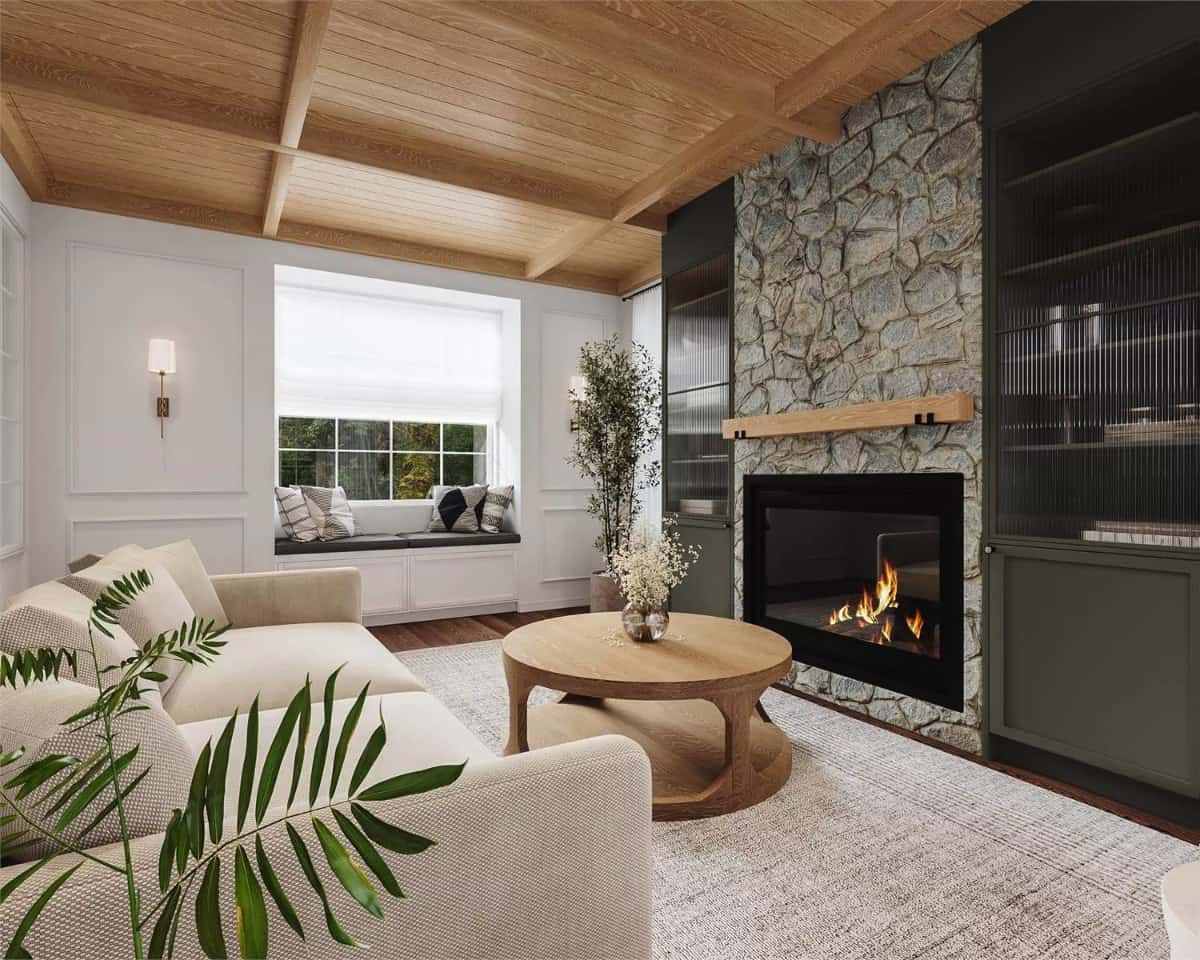
This regal living room features a striking stone fireplace that is the focal point, beautifully complemented by built-in cabinetry with a contemporary touch. The coffered wooden ceiling adds warmth, harmonizing with the soft, neutral furnishings.
A homey window seat bathed in natural light offers a perfect reading nook, blending functionality with style.
You Can’t Miss the Arched Doorway in This Warm Kitchen Design
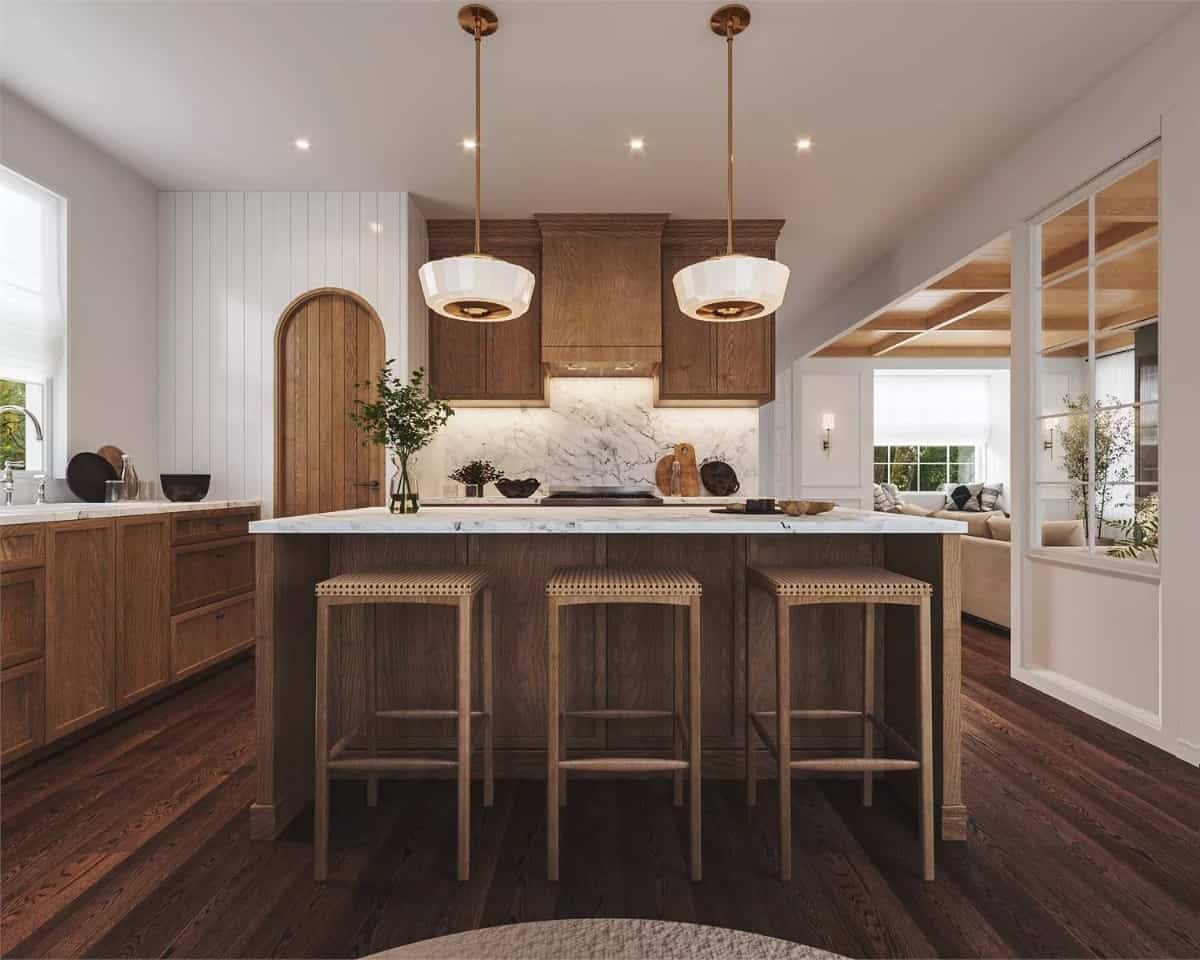
This kitchen exudes warmth with natural wood cabinetry and a stunning marble backsplash, creating a harmonious blend of textures. The arched wooden doorway adds a unique architectural charm, drawing the eye and connecting the space with a subtle farmhouse influence.
Poise pendant lights and a spacious island with wicker barstools provide both function and style, perfect for casual dining and entertaining.
See How This Kitchen Marries Wood and Marble
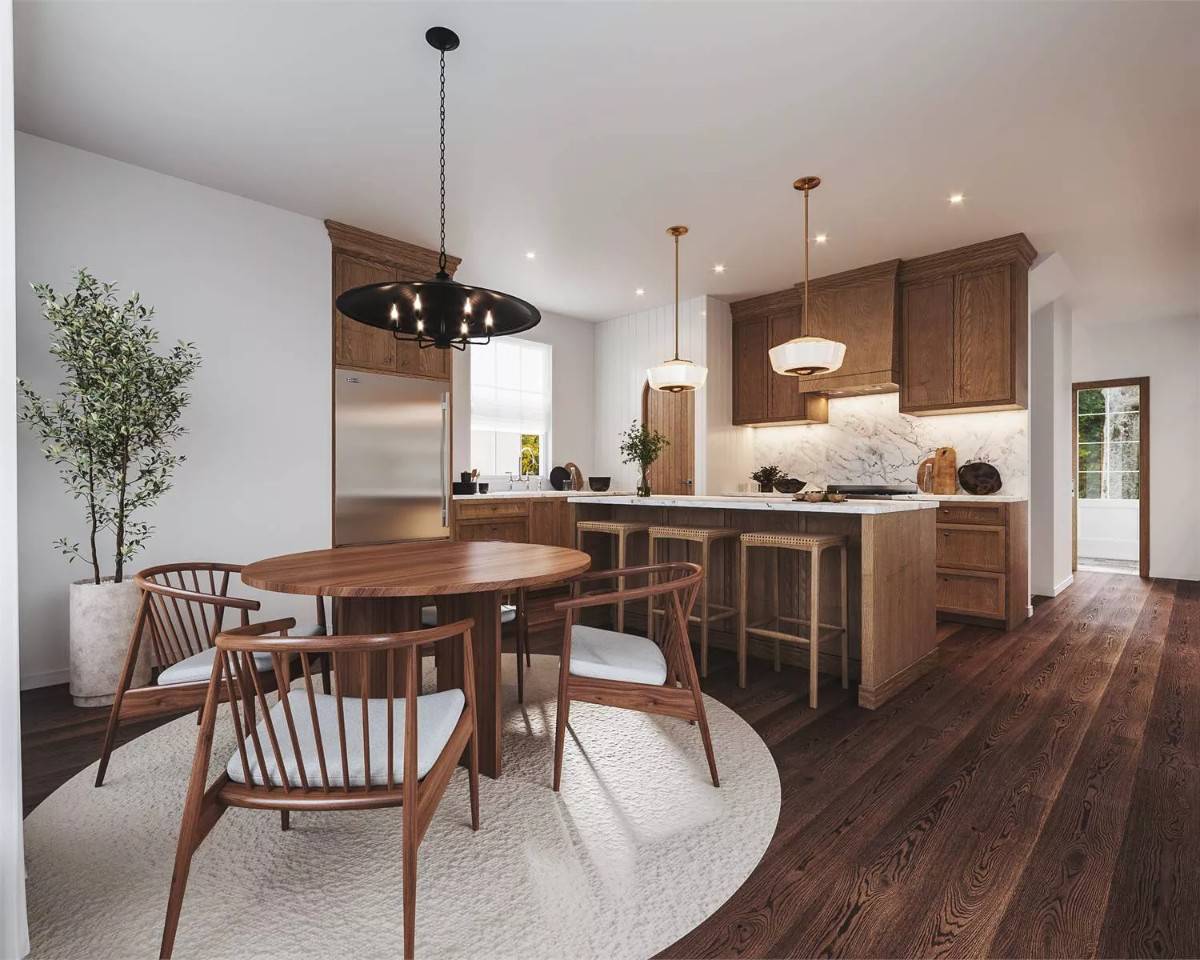
This kitchen features a harmonious blend of rich wooden cabinetry and a striking marble backsplash, adding a touch of luxury and warmth. The minimalist dining set sits on a textured rug, enhancing the dining space with its round wooden table and spindle-back chairs.
Poise pendant lighting and subtle under-cabinet illumination complete the sophisticated, inviting atmosphere.
Enjoy the Seamless Blend of Wood and Marble in This Open Kitchen and Dining Area
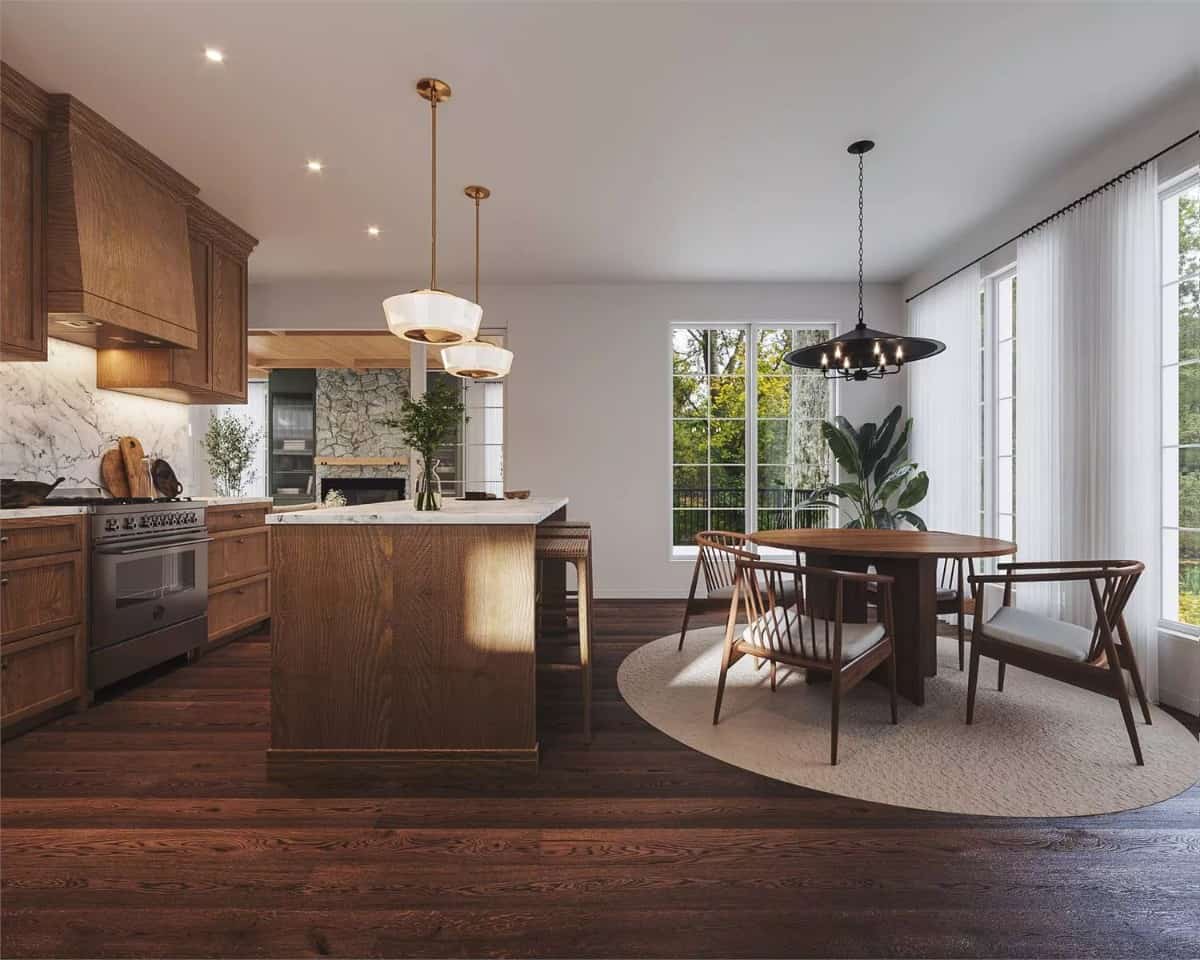
This open-concept kitchen and dining area beautifully combines warm wooden cabinetry with a striking marble backsplash, creating a contrast. The spacious island features wicker barstools and is illuminated by stylish pendant lights, providing both functionality and charm.
Adjacent, the round dining table rests on a textured rug, surrounded by chairs that enhance the airy, light-filled space.
Admire the Craftsmanship of the Exposed Wood Ceiling in This Bright Living Room
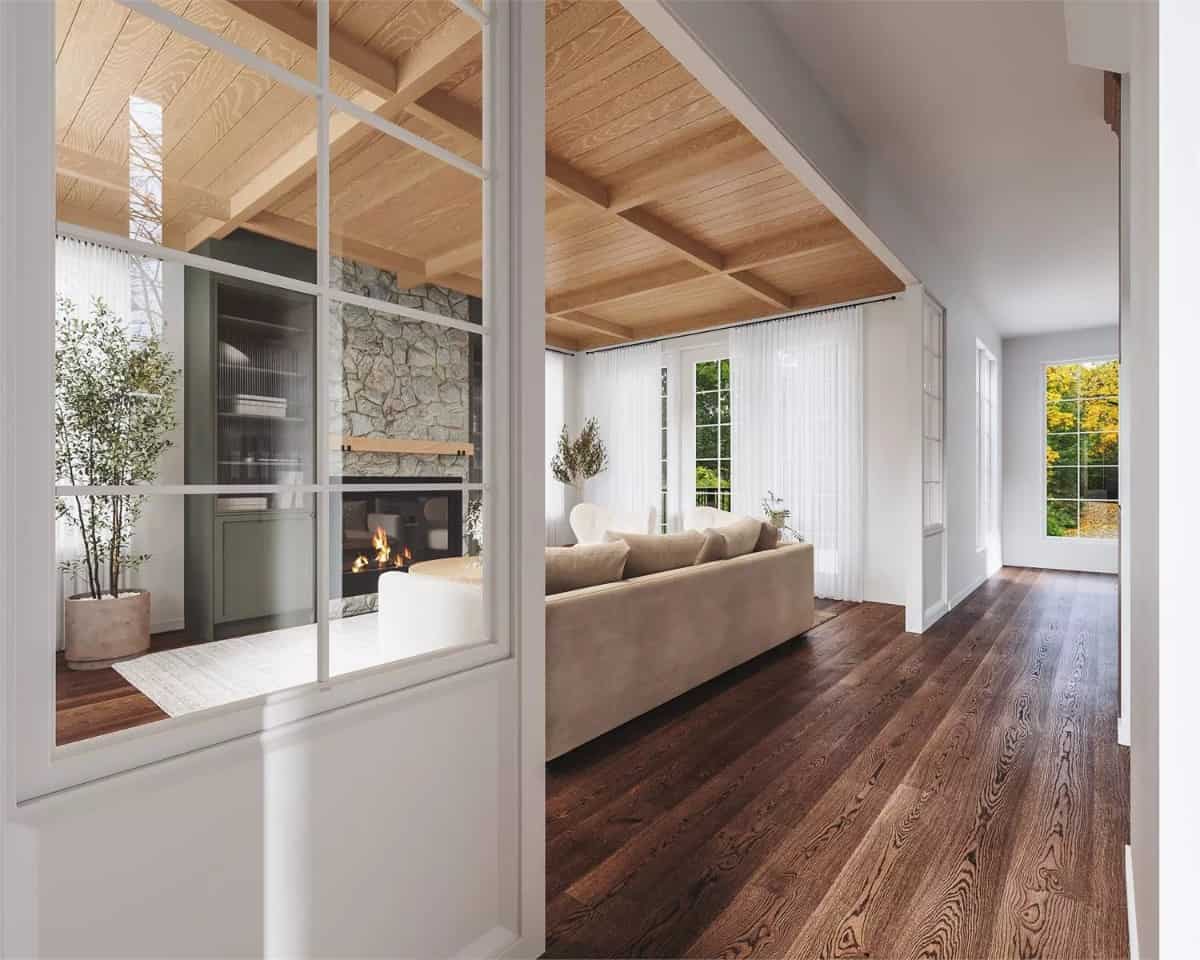
This living room features a sophisticated blend of natural materials, highlighted by an exposed wood ceiling that adds warmth and character. The stone fireplace is the focal point, framed by built-in shelving and accented by a smooth, neutral sofa.
Large windows allow ample sunlight to flood the space, creating an inviting and harmonious atmosphere.
Admire the Vaulted Wood Ceiling in This Relaxing Bedroom
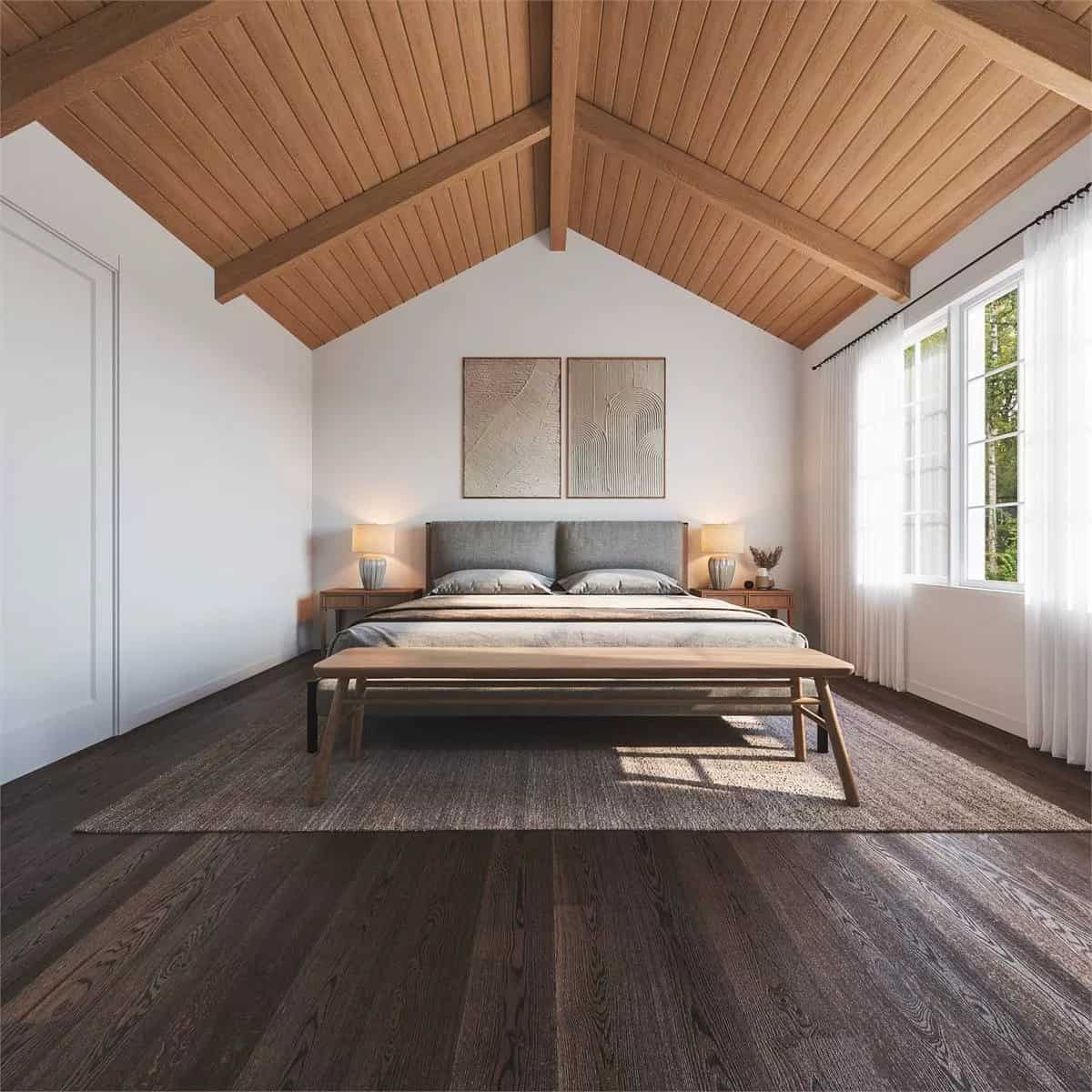
This bedroom exudes a calming vibe with its striking vaulted wood ceiling, adding warmth and architectural interest. The bed, with its understated linen headboard, harmonizes with the soft neutral tones of the space.
Large windows draped with sheer curtains invite natural light, highlighting the simple style of the minimalist decor.
Source: The House Designers – Plan 5474






