
Location: Vilnius
Year: 2013-2017
Area: 249 m2
Architects: D.Bukauskaitė, A.Rimšelis, G.Natkevičius
Project Managers: A. Sapkienė, M. Jucius, T. Jūras
Designers: A.Sabaliauskas, A.Palavinskas
Photographer: L.Mykolaitis, L.Garbačauskas

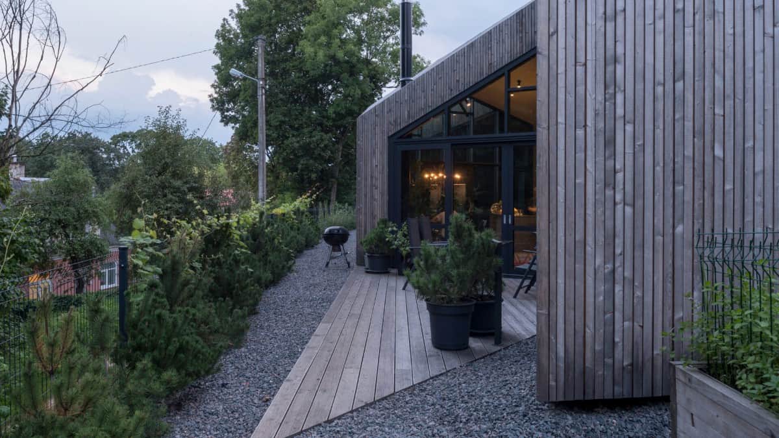
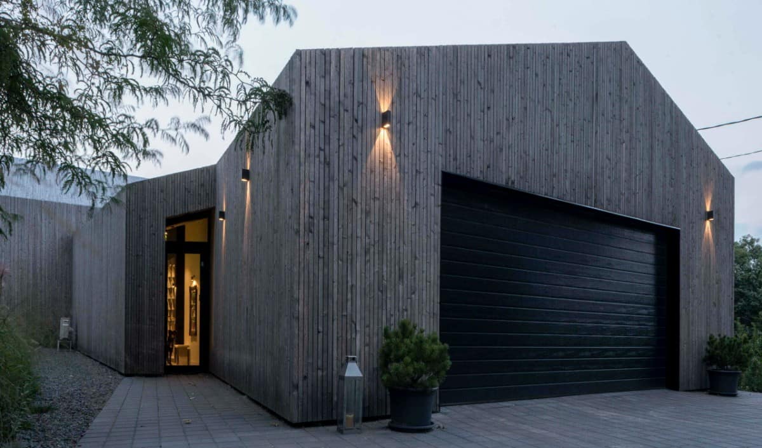
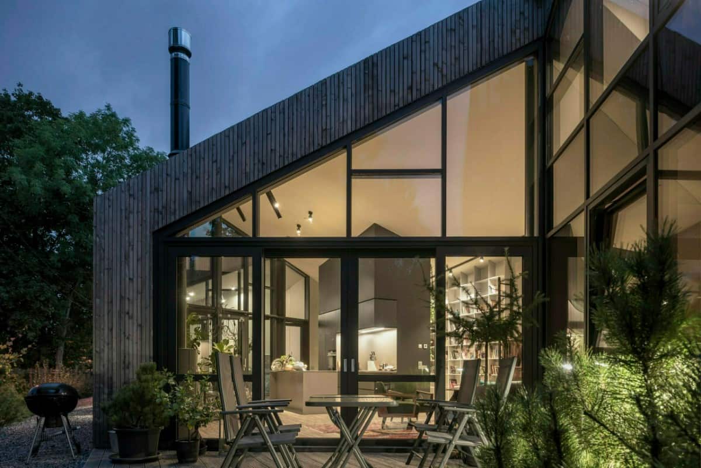
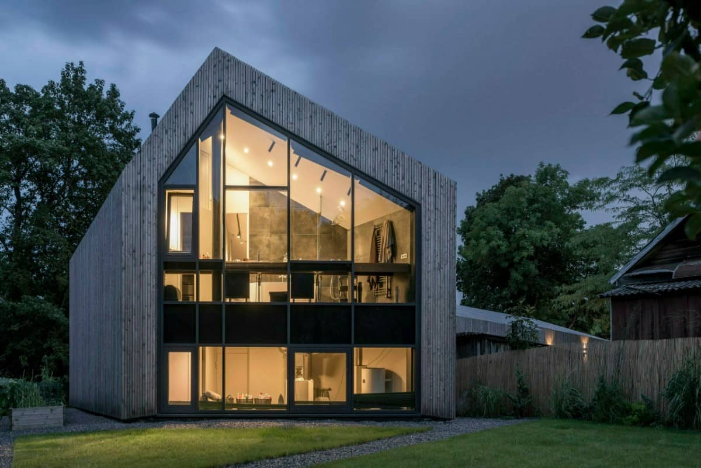
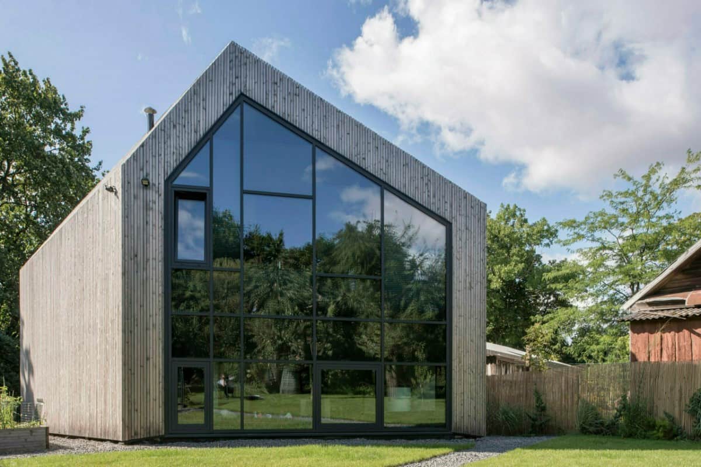
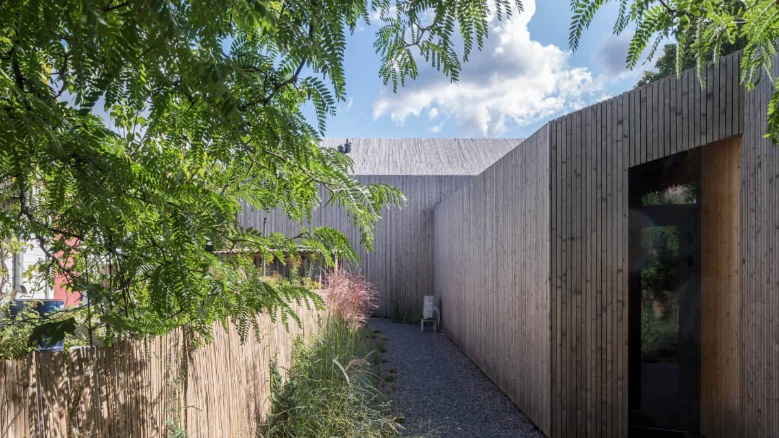
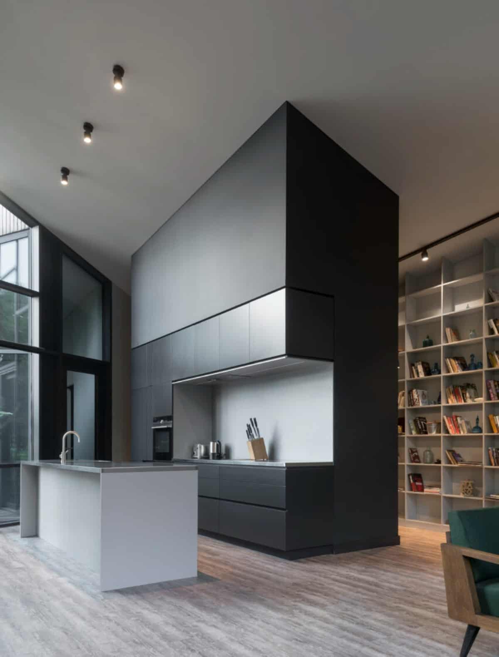
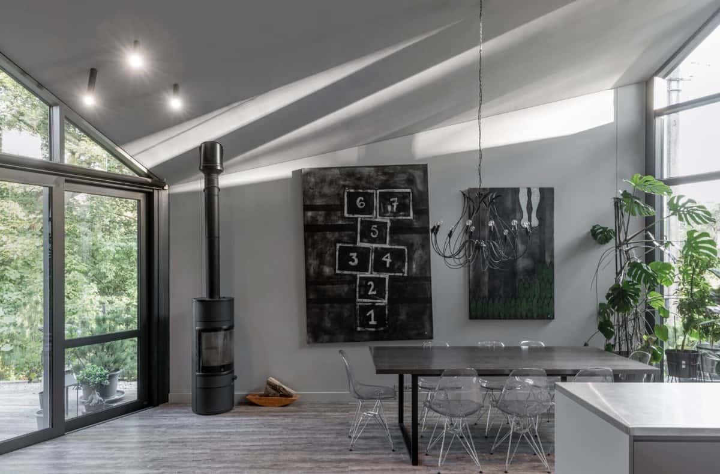
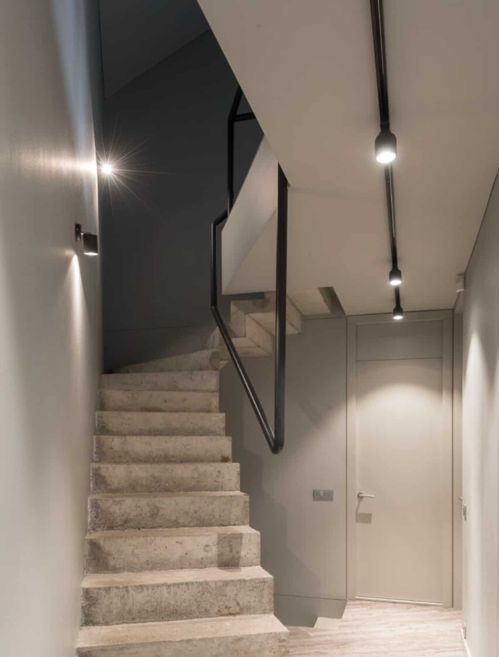
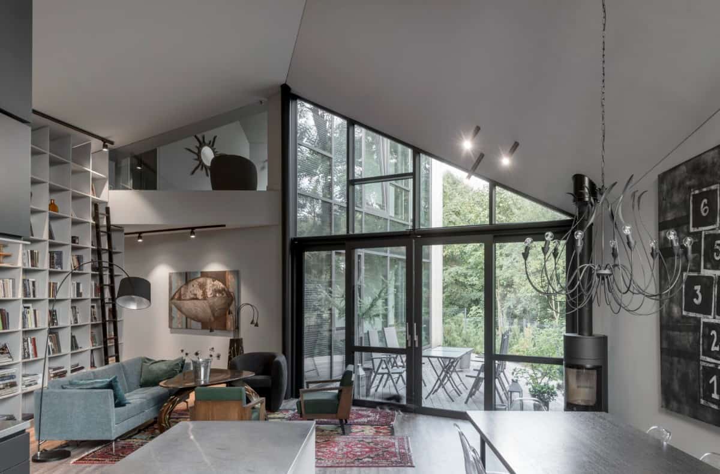
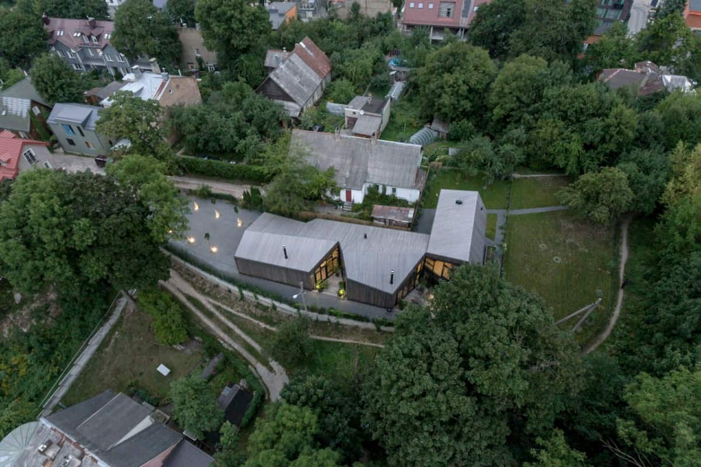

The home’s modern appeal with sleek gables and large windows is balanced by cozy wood cladding. The cladding does not only embellished the home’s exterior walls but also the roofs creating a cohesive look. The exterior also exudes Scandinavian minimalism.
This residential house is sited on a cul-de-sac lot surrounded by lush and towering trees. It has an L-shaped layout that replicates the shape of the plot. The house is divided into three gabled volumes following its plot’s arrangement. The division creates two open patios that offer wonderful places for lounging and alfresco dining.
The home also features huge aluminum black framed windows that bring in an abundant amount of natural light. They are heavily tinted to provide optimum privacy. At night, the home is flooded by ambient lighting. During the day, the windows mirror the lush lawn and surrounding trees.
Inside, an open-concept living amplifies the home’s bright and spacious atmosphere. It also enables comfortable living and convenient entertaining. With wrought iron elements and concrete finishes, the interior also radiates industrial vibes.






