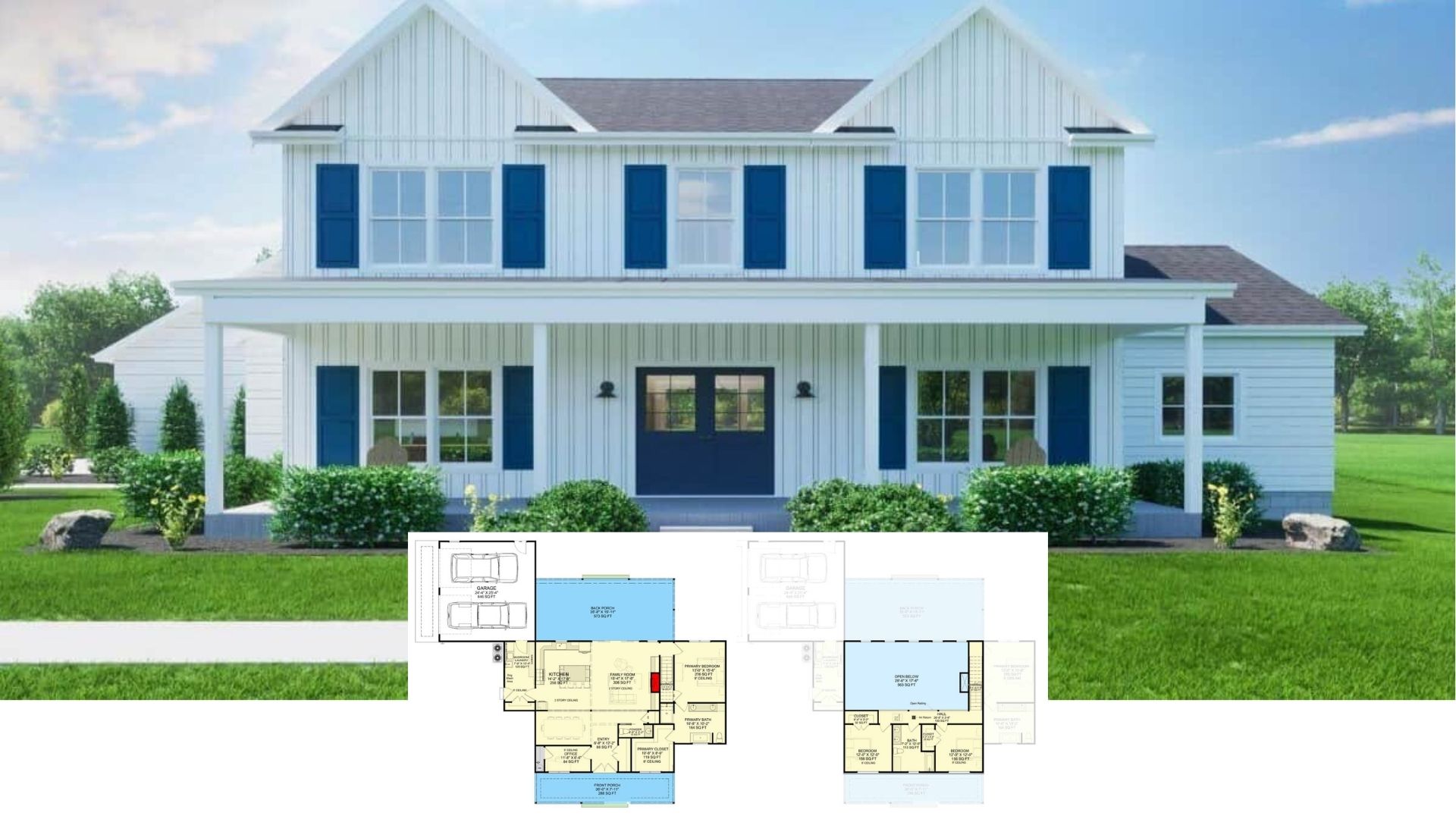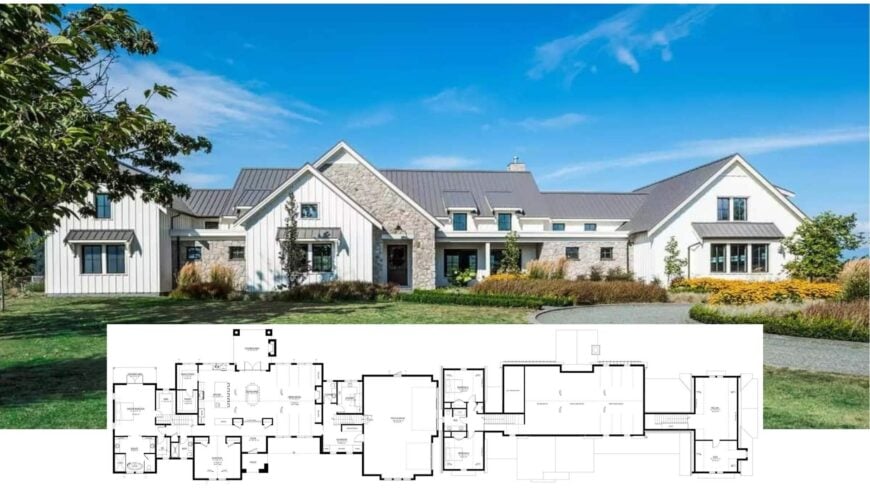
Get ready to be charmed by this contemporary farmhouse, where 4,274 square feet of thoughtfully designed space across two stories invite you in. With three bedrooms and three-and-a-half bathrooms, this home masterfully balances contemporary aesthetics with rustic elements.
I adore the blend of stone and board-and-batten siding on the exterior, which pairs beautifully with the luxurious metal roof to create a welcoming yet sophisticated vibe.
A three-car garage adds to the convenience, while lush landscaping enhances the home’s connection to nature, making it a true retreat for innovative living.
Gorgeous Blend of Stone and Siding on This Contemporary Farmhouse Exterior

It’s a contemporary farmhouse that gracefully marries rustic charme with contemporary style. The combination of classic farmhouse details, such as board-and-batten siding, with polished metal roofing and varied rooflines, creates an engaging architectural profile.
As I explore further, I’m captivated by how these elements come together to form a space that’s both functional for family life and perfectly suited for entertaining.
Expansive Floor Plan With a Spacious Triple Garage—Perfect for Entertainers

This floor plan highlights a sprawling layout with a focus on communal spaces, featuring a generous great room and adjacent kitchen perfect for gatherings. The master suite boasts its own wing with a luxurious ensuite, providing a retreat-like atmosphere.
A triple garage is a standout feature, ideal for multiple vehicles or additional storage, and the covered patio area extends entertainment options to the outdoors.
Upper Level Floor Plan Featuring a Gym and Recreation Area

This floor plan unveils a spacious upper level with two bedrooms and a shared bathroom on one side, perfect for family living. The central voids overlooking the kitchen, eating area, and great room create a sense of openness and connectivity.
On the other side, a dedicated gym and rec room offer plenty of space for workouts and leisure activities, making it an ideal setup for a balanced lifestyle.
Source: The House Designers – Plan 9131
Take In the Striking Rooflines and Pleasant Stonework of This Farmhouse
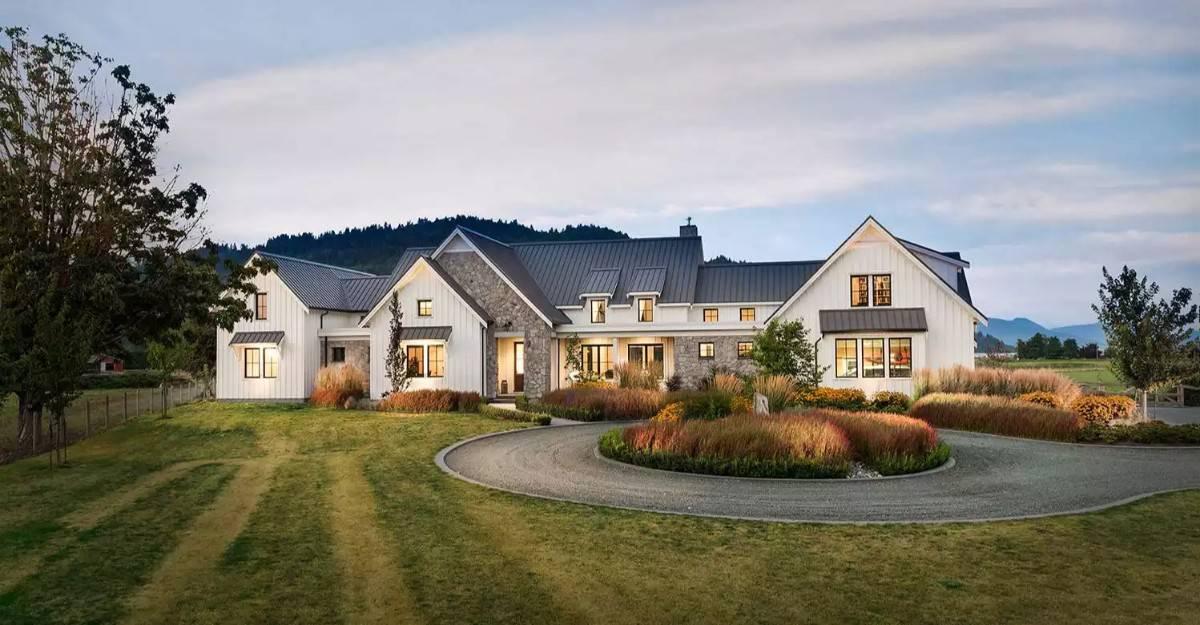
This farmhouse exterior beautifully combines crisp white siding with a striking metal roof that creates an innovative yet rustic vibe. The varied rooflines add architectural depth, while the central stone section brings warmth and charm to the facade.
I love how the lush, natural landscaping encircles the curved gravel driveway, perfectly complementing the house’s peaceful setting.
Beautifully Manicured Landscaping Surrounding This Contemporary Farmhouse
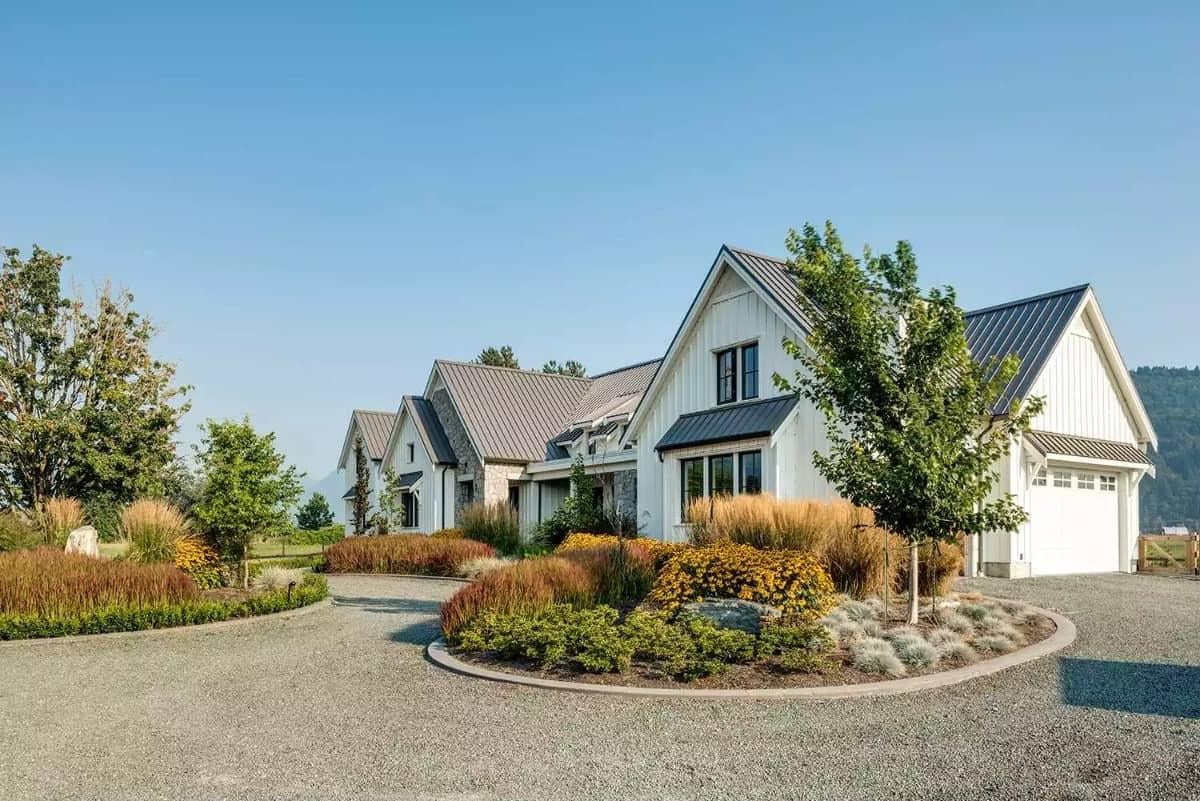
This farmhouse exterior harmoniously blends white board-and-batten siding with a refined metal roof, creating a contemporary yet rustic look. I love how the vibrant landscaping, featuring neatly arranged grasses and shrubs, frames the curved gravel driveway.
The home’s multiple gabled rooflines add architectural interest, effortlessly merging with the untroubled natural surroundings.
Admire the Stone Chimney and Metal Roof on This Farmhouse Gem

This contemporary farmhouse exterior captivates with its bold stone chimney set against smooth white board-and-batten siding. The metal roof provides a clean contrast and ties the architectural elements together.
I love how the pergola over the windows and the uninterrupted landscape enhance the home’s open and airy feel, making it fit beautifully into its natural surroundings.
Admire the High Ceilings and Exposed Beams in This Hallway

This hallway captures attention with its high, vaulted ceilings and striking dark wood beams, adding depth and character. The shiplap walls infuse a farmhouse charm while the carefully arranged black-and-white artwork provides a personal touch.
I love how the simple wooden bench offers a welcoming nook, making the space both functional and inviting.
Vaulted Ceilings and Exposed Beams Create This Airy Living Space
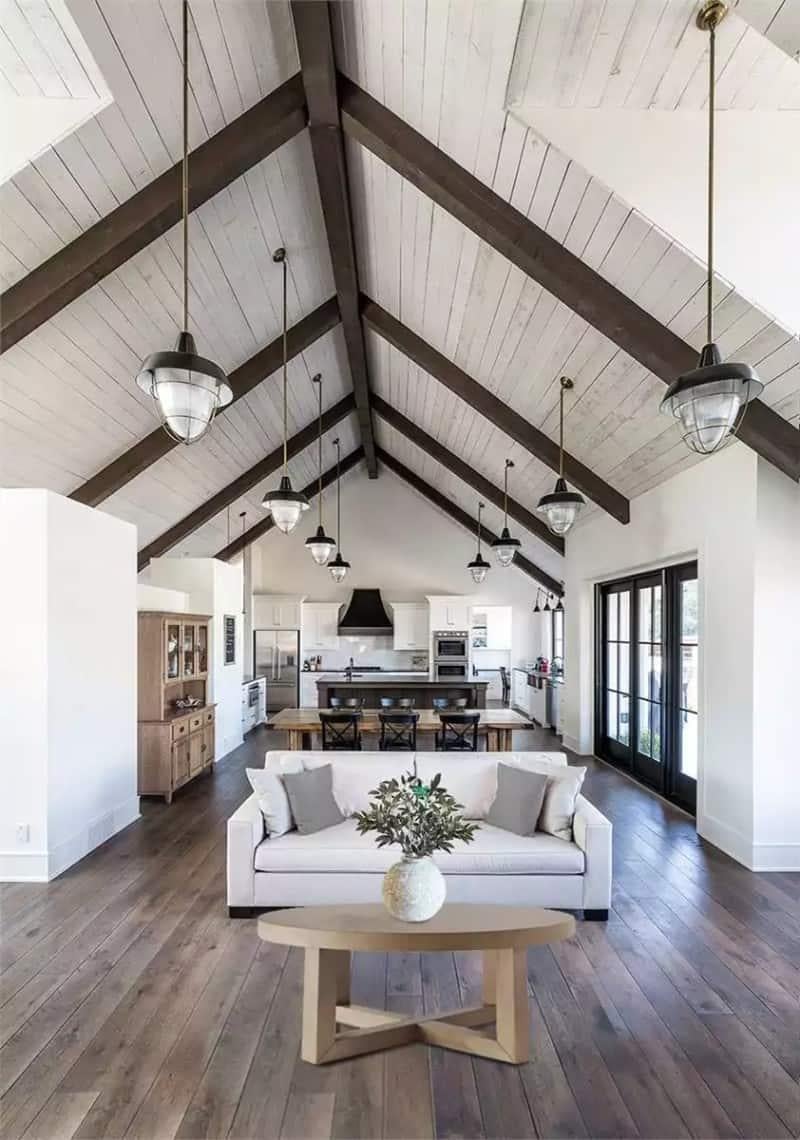
This open-concept living area is truly captivating, thanks to its vaulted ceilings and striking dark wood beams. The linear arrangement of pendant lights draws the eye down the elongated space, leading to an inviting kitchen area.
I love how the dark flooring complements the beams, creating a cohesive and warm atmosphere throughout the room.
Wow, Check Out Those Vaulted Ceilings and Rustic Stone Fireplace

This living area draws you in with its vaulted ceilings and the striking exposed beams that add depth and texture. I love how the stone fireplace becomes the focal point, creating a perfect balance between rustic charm and innovative comfort.
The pendant lighting and dark wood table enhance the cohesive farmhouse aesthetic, making this space feel open yet intimate.
Notice the Striking Dark Range Hood in This Farmhouse Kitchen
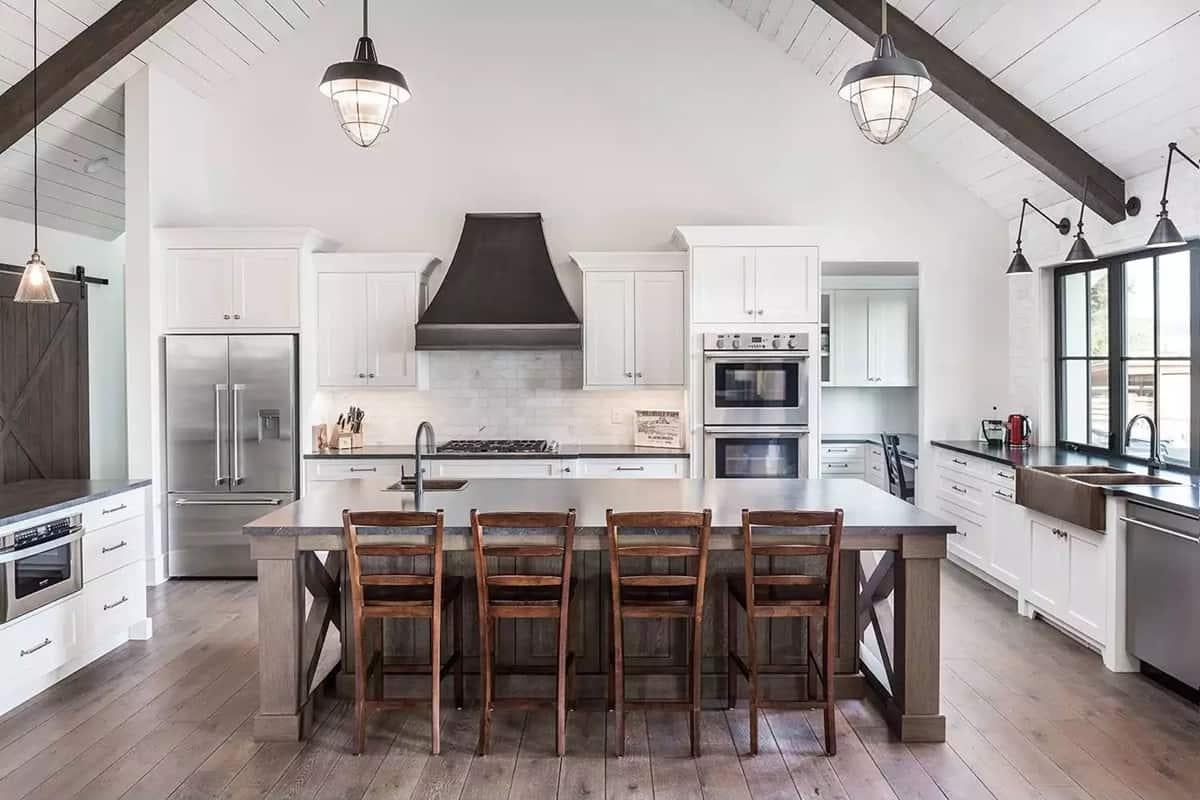
This kitchen’s centerpiece is a bold, dark range hood that contrasts beautifully with the crisp white cabinetry. The reclaimed wood island provides warmth and character, perfectly complemented by classic wooden chairs.
Industrial-style pendant lights and a farmhouse sink add functional flair, tying together the space’s rustic charm.
Admire the Expansive Views and Industrial Flair in This Farmhouse Kitchen

This kitchen is a delightful blend of farmhouse warmth and industrial style, highlighted by the impressive dark range hood and matching pendant lights. The expansive windows fill the space with natural light and offer breathtaking views of the surrounding countryside.
I love how the white cabinetry contrasts with the dark countertops and wood flooring, creating a balanced and inviting atmosphere.
Check Out the Refined Metal Railing in This Bright Stairwell

This stairwell captures an innovative aesthetic with its minimalist metal railing that contrasts beautifully against the white walls. The dark wood steps add warmth to the space, complementing the industrial-inspired design.
I love the natural light that pours in through the window, enhancing the airy and open feel of the staircase.
Look at Those Barn Doors Leading to a Freestanding Tub

This bathroom combines rustic and contemporary elements, starting with the bold sliding barn doors that open up to reveal a glossy, freestanding tub. The black-framed windows add a touch of industrial style, perfectly contrasting with the soft white walls and tub.
I love the way natural light pours in, highlighting the simple refinement of the space and creating a peaceful retreat.
Notice the Open Shelving and Smart Design in This Laundry Room

This laundry room shines with its crisp white cabinetry and efficiently placed washer and dryer. I love the polished black window frame that contrasts beautifully with the neutral palette, while open shelving provides both function and a display spot for colorful glassware.
Industrial-style lighting adds a touch of modernity, rounding out the practical yet stylish space.
Let’s Talk About This Stone Fireplace on the Patio

This outdoor space features a grand stone fireplace, perfectly anchoring the patio with its rustic charm. The natural stonework contrasts beautifully with the clean, white board-and-batten siding of the farmhouse.
I love how the overhead wood ceiling complements the setting, creating an inviting area for gathering and enjoying the surrounding views.
Source: The House Designers – Plan 9131

