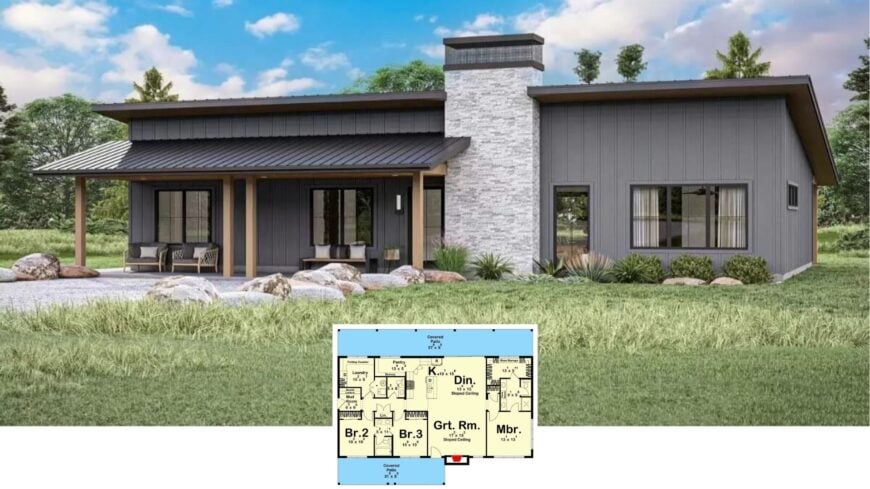
Welcome to a stunning 1,710-square-foot home that artfully blends rustic charm with innovative aesthetics across one story. With three spacious bedrooms and two and a half baths, this refined cabin-style retreat offers both comfort and style.
The striking metal roof and stone chimney harmonize beautifully with the vertical siding, creating a perfect sanctuary nestled in nature.
Check Out the Contemporary Metal Roof on This Refined Cabin-Style Home
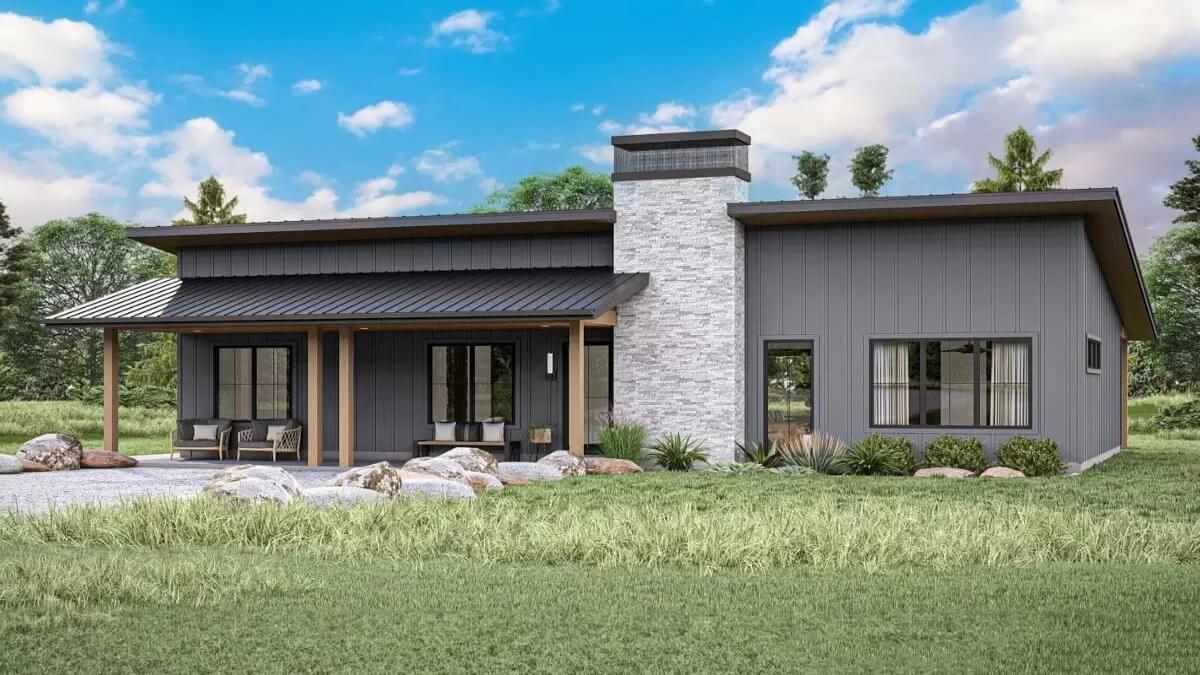
This home is a new-fashioned cabin, seamlessly integrating contemporary design elements with rustic touches. From the moment I saw the graceful wooden porch and minimalist gable roof, I was captivated by how each architectural detail complements the surrounding landscape.
Let me take you through the thoughtful design and efficient layout that makes this home truly unique.
Efficient Layout with Spacious Great Room and Clever Storage Features
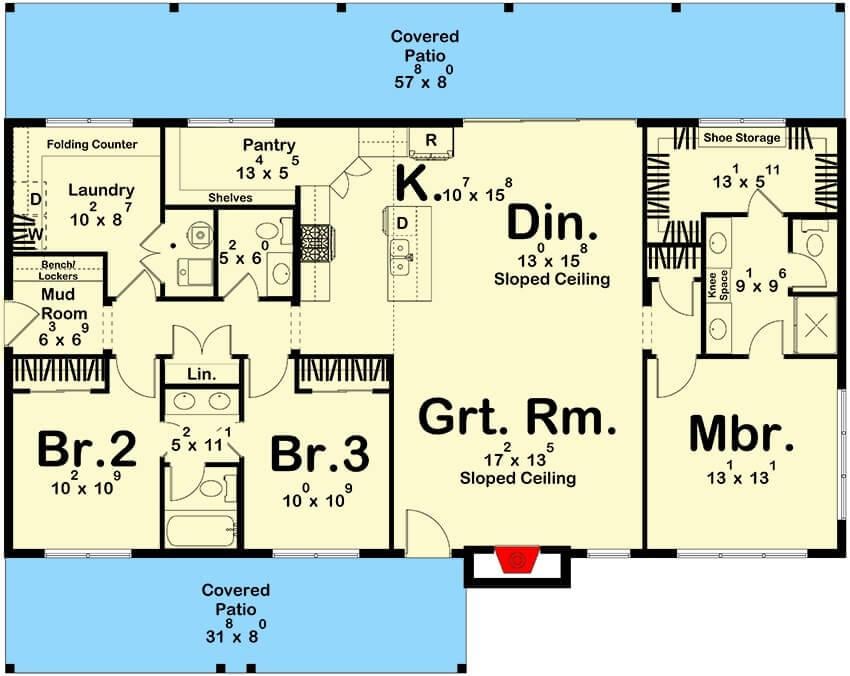
The floor plan smartly places a spacious great room at the heart of the home, complete with a sloped ceiling that adds a sense of grandeur. I appreciate the practical design with the mudroom featuring handy lockers and the pantry conveniently located next to the kitchen.
The master bedroom suite seems tucked away for privacy, while its shoe storage area adds a nice touch of luxury.
Source: Architectural Designs – Plan 623365DJ
Take a Look at the Clean Lines and Stone Details of This Contemporary Retreat
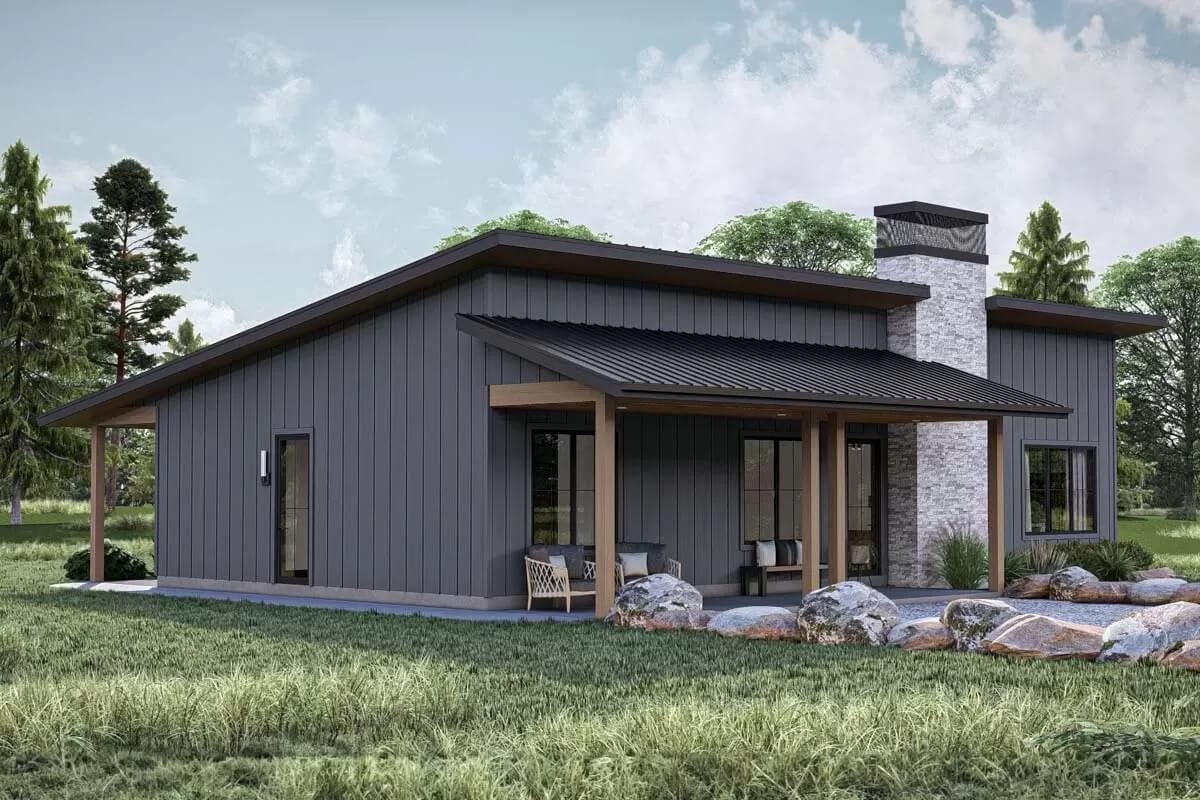
This home beautifully integrates innovative design with rustic elements, highlighted by its clean vertical siding and substantial stone chimney. The slanted metal roof adds a contemporary touch, complementing the natural hues of the surrounding landscape.
I really like how the covered porch, with its simple wooden supports, provides a perfect spot to enjoy the peaceful setting.
Wow, Check Out How the Vertical Siding Complements the Simple Gable Roof
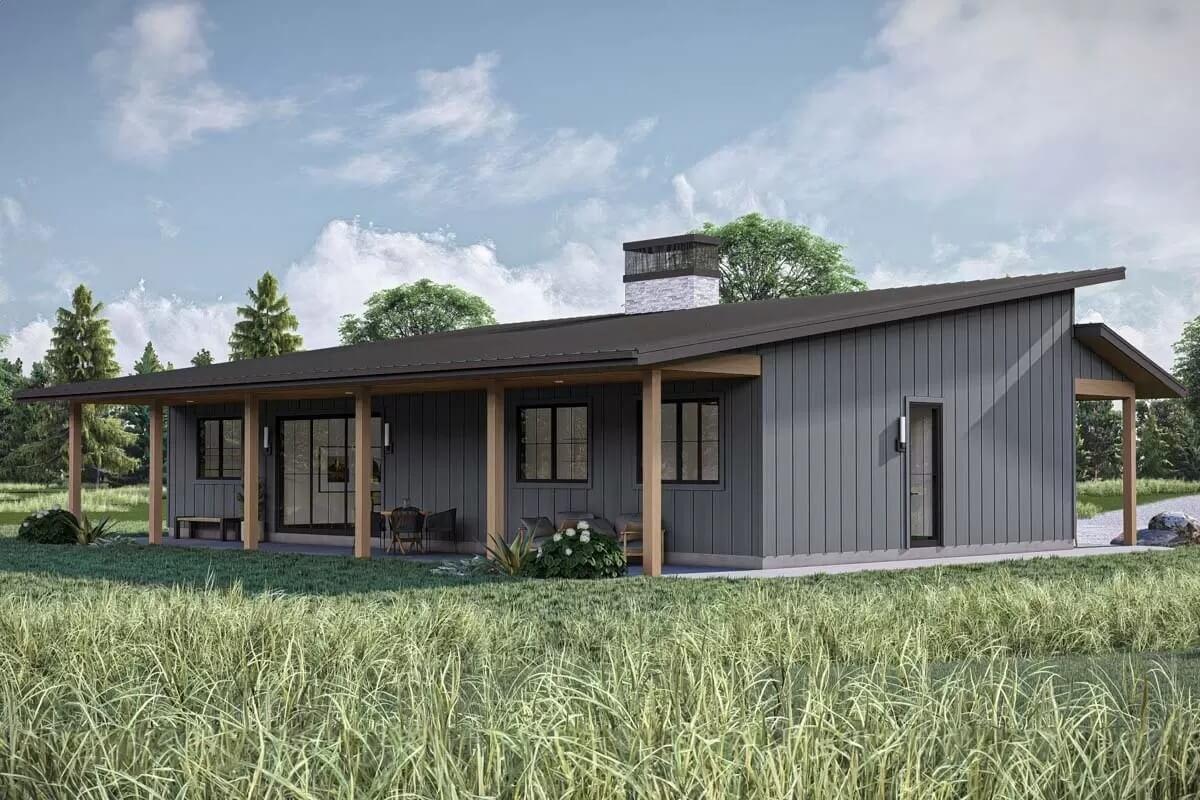
This home beautifully highlights its innovative rustic charm with polished vertical siding and a minimalist gable roof design. The large stone chimney adds rustic flair, perfectly complementing the natural wooden porch supports.
I like how the house stands gracefully against the peaceful landscape, inviting you to relax on the covered porch.
Admire the Blend of Vertical Siding and Metal Roof on This Contemporary Cabin
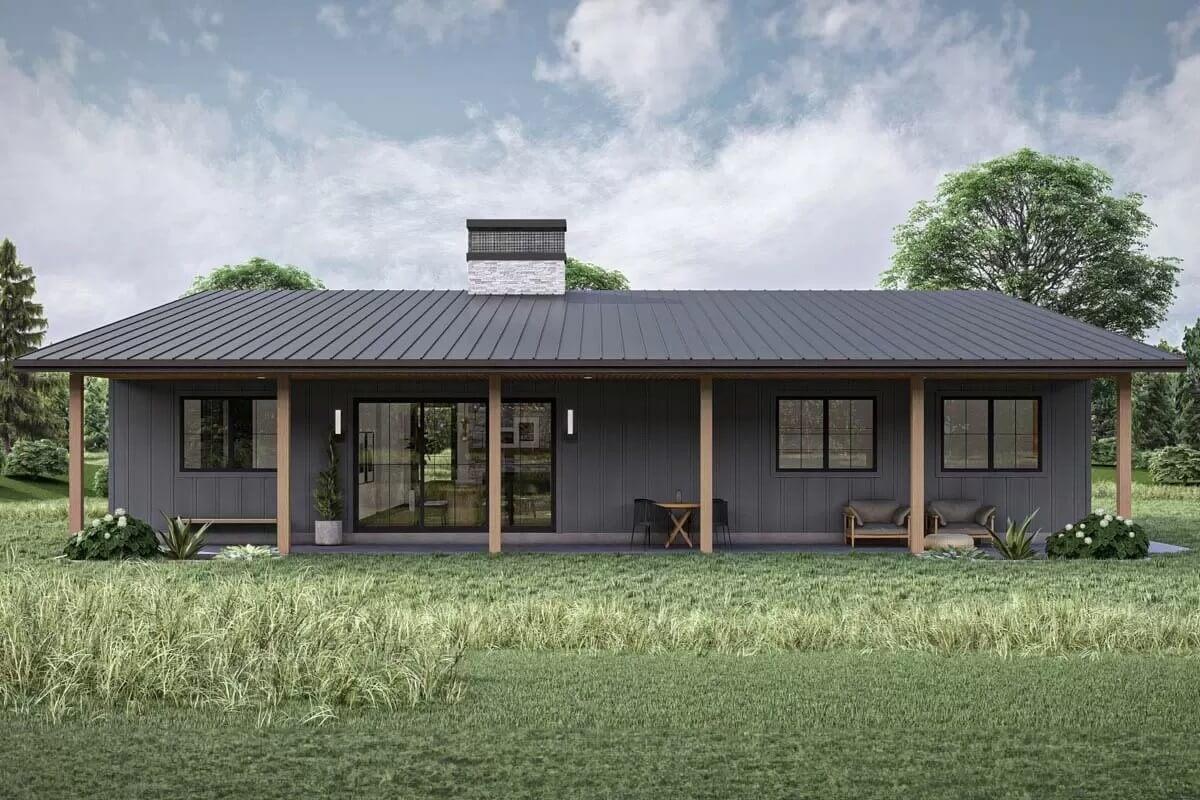
This cabin embraces minimalist design with its dark vertical siding and polished metal roof, which creates a strong visual appeal. The large stone chimney peeks elegantly above the roofline, adding a rustic touch to the progressive exterior.
I find the broad covered porch, supported by simple wooden columns, ideal for enjoying the peaceful landscape.
Stylish Simplicity with Vertical Siding and a Striking Stone Chimney
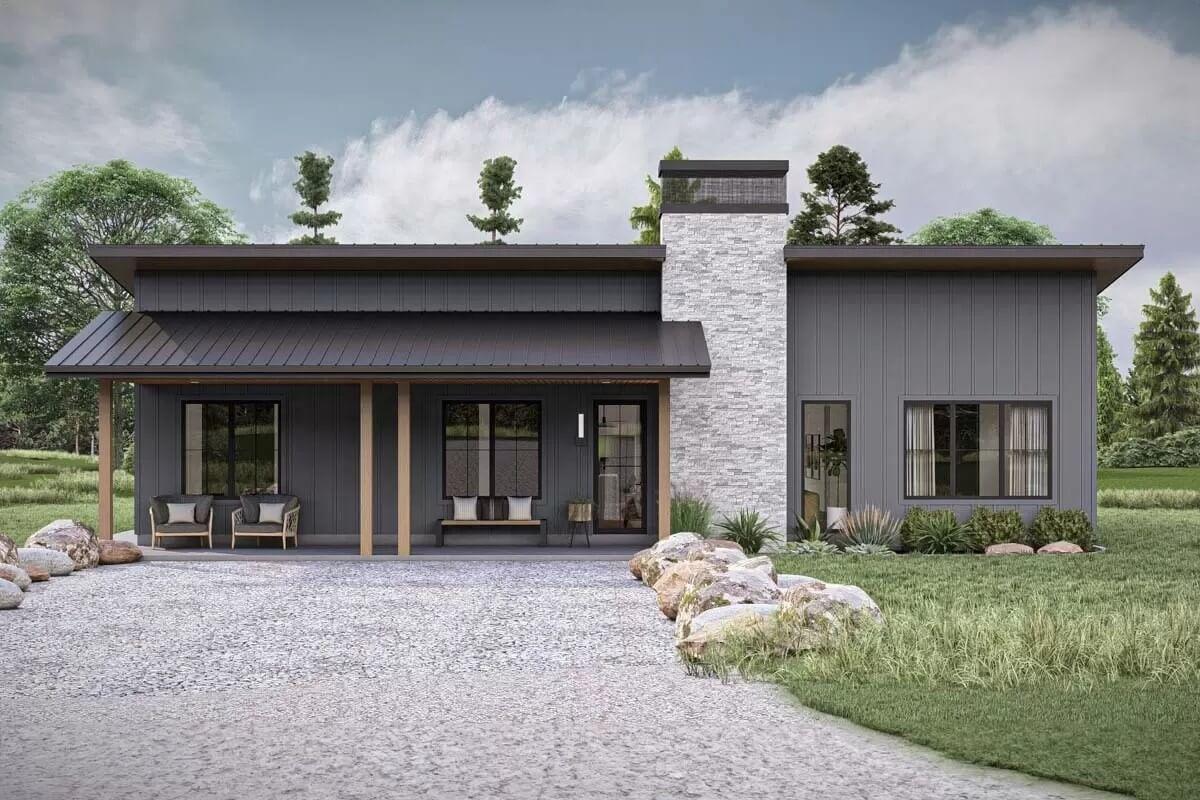
This contemporary cabin exudes style with its dark vertical siding contrasting against the bright stone chimney. The refined metal roof adds a contemporary edge, harmonizing beautifully with the natural surroundings.
I think the covered front porch, framed by simple wooden supports, offers a perfect spot to take in the peaceful landscape.
Love the Stone Fireplace as the Focal Point in This Stylish Living Room
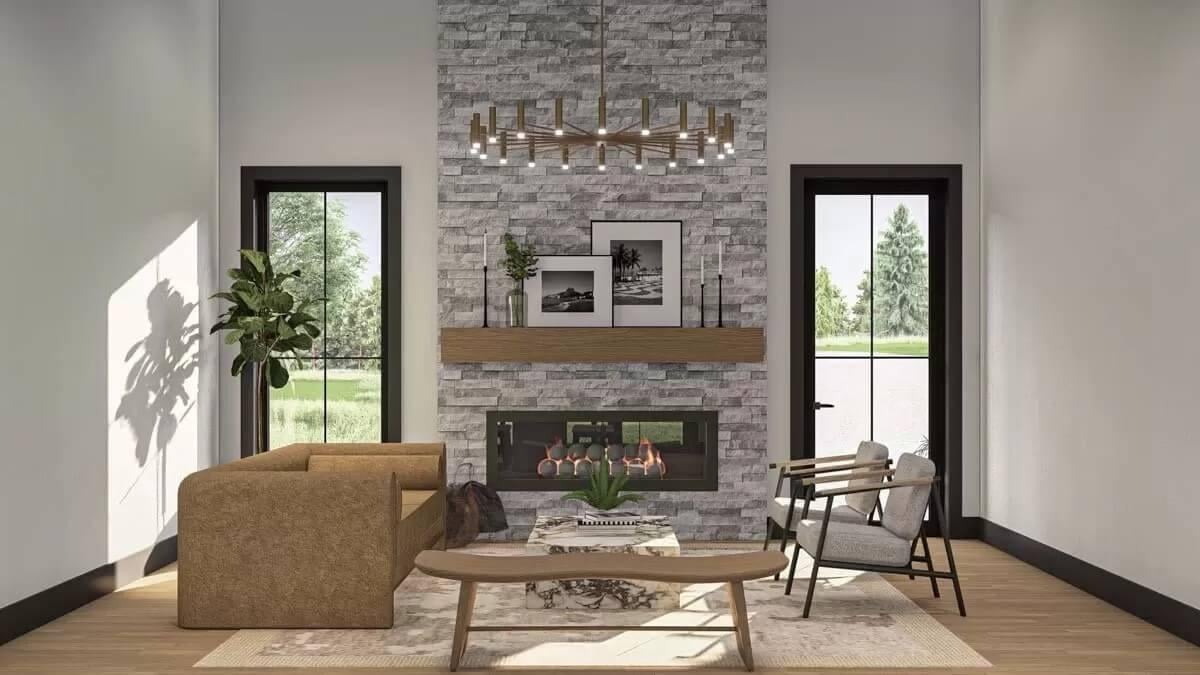
This living room is anchored by a striking stone fireplace, complemented by a warm wooden mantel. The innovative chandelier adds a touch of sophistication, casting light across the room with its geometric design.
I appreciate how the large windows on either side frame the greenery outside, balancing the indoor space with nature.
Take Note of the Bold Chandeliers Over This Compact Dining Space
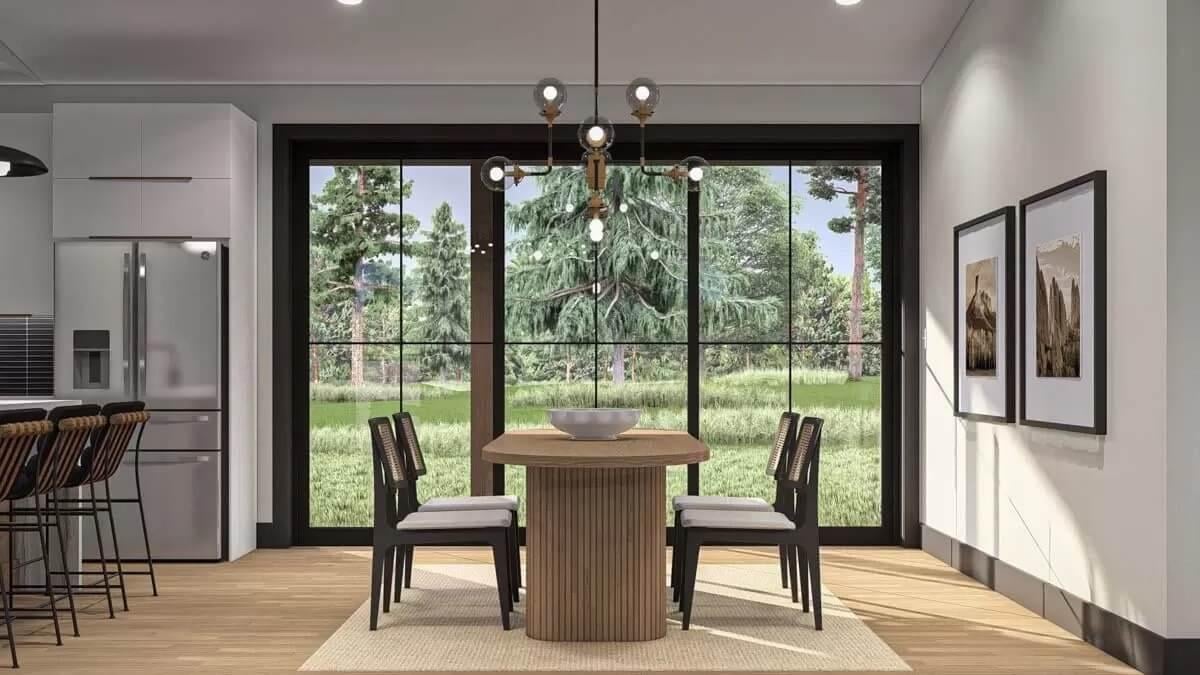
This dining area stands out with its striking contemporary chandelier, casting an eye-catching geometric pattern above the table. The floor-to-ceiling windows create a seamless connection with the lush outdoor landscape, framing the view beautifully.
I especially appreciate the clean, minimalist design of the dining set, which complements the overall stylish aesthetic.
Wow, Take In the Bold Pendant Lights in This Contemporary Kitchen
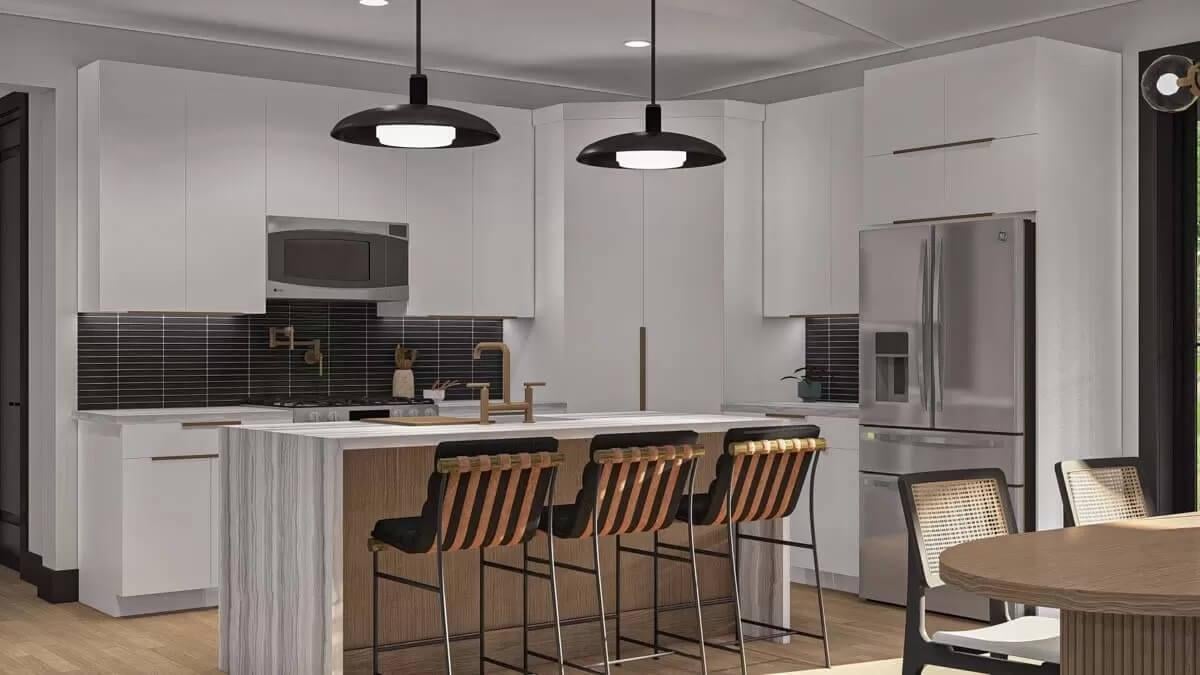
This kitchen showcases smooth white cabinetry contrasted by a striking black backsplash, giving it a sharp, contemporary feel. The island features eye-catching wood detailing that complements the bold pendant lights overhead.
I love the mix of textures, which adds depth and interest to an otherwise minimalist space.
Notice How the Bold Chandelier Highlights This Exquisite Dining Nook
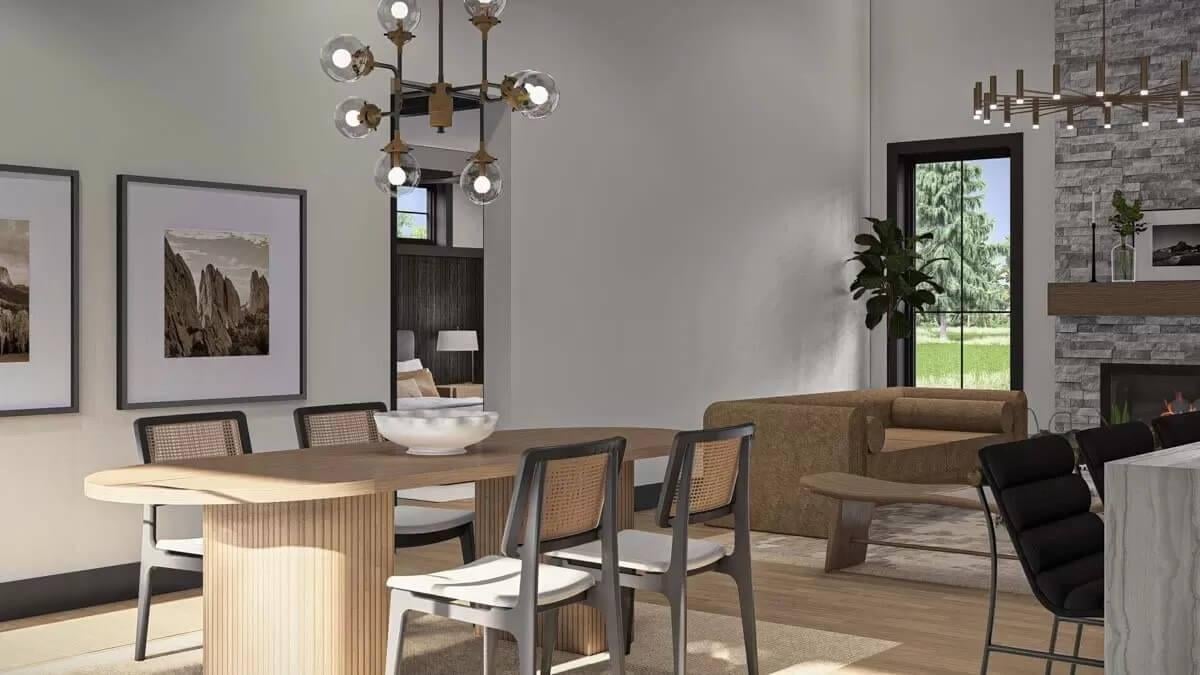
This dining area features a striking chandelier that adds an innovative touch, drawing the eye with its geometric design. The polished dining table, paired with minimalist chairs, complements the room’s contemporary aesthetic.
I also love the way the artwork on the wall enhances the warm tones and textures of this inviting space.
Check Out These Refined Pendant Lights Highlighting the Contemporary Kitchen
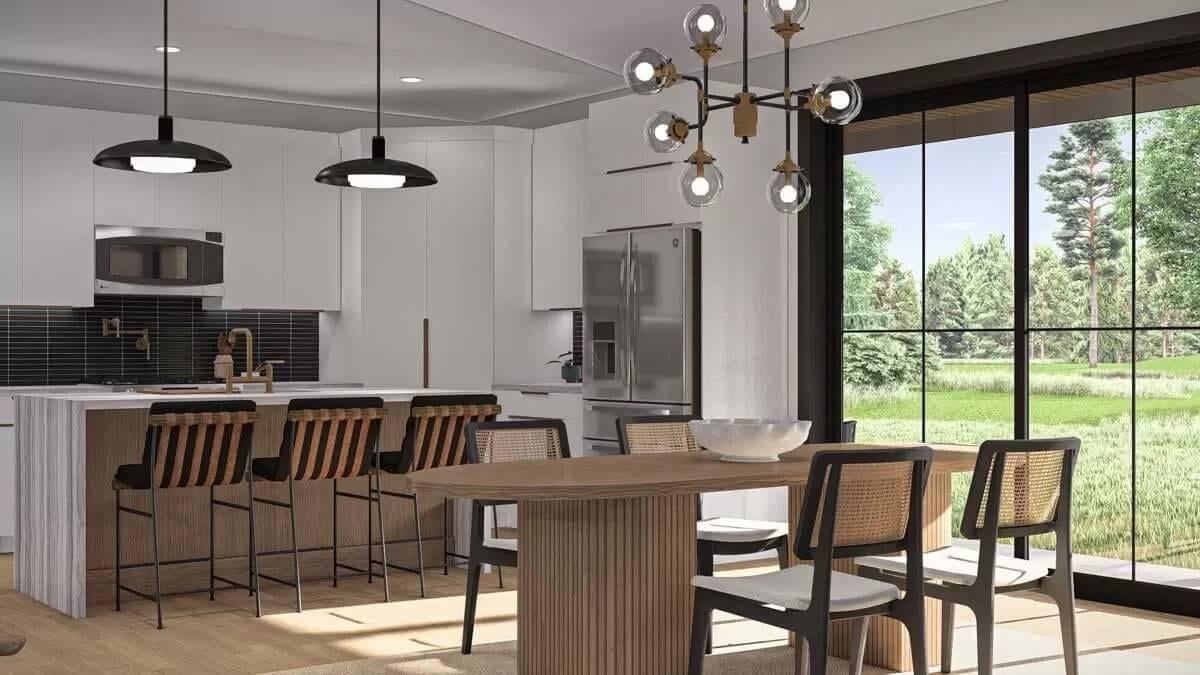
This kitchen impresses with its minimalist design, featuring white cabinetry and a chic black backsplash. The island is complemented by stylish bar stools, and the pendant lights add a touch of industrial flair overhead.
I love how the dining area seamlessly opens to a lush view through expansive glass doors, creating an appealing indoor-outdoor flow.
Look at the Bold Black Accent Wall in This Restful Bedroom
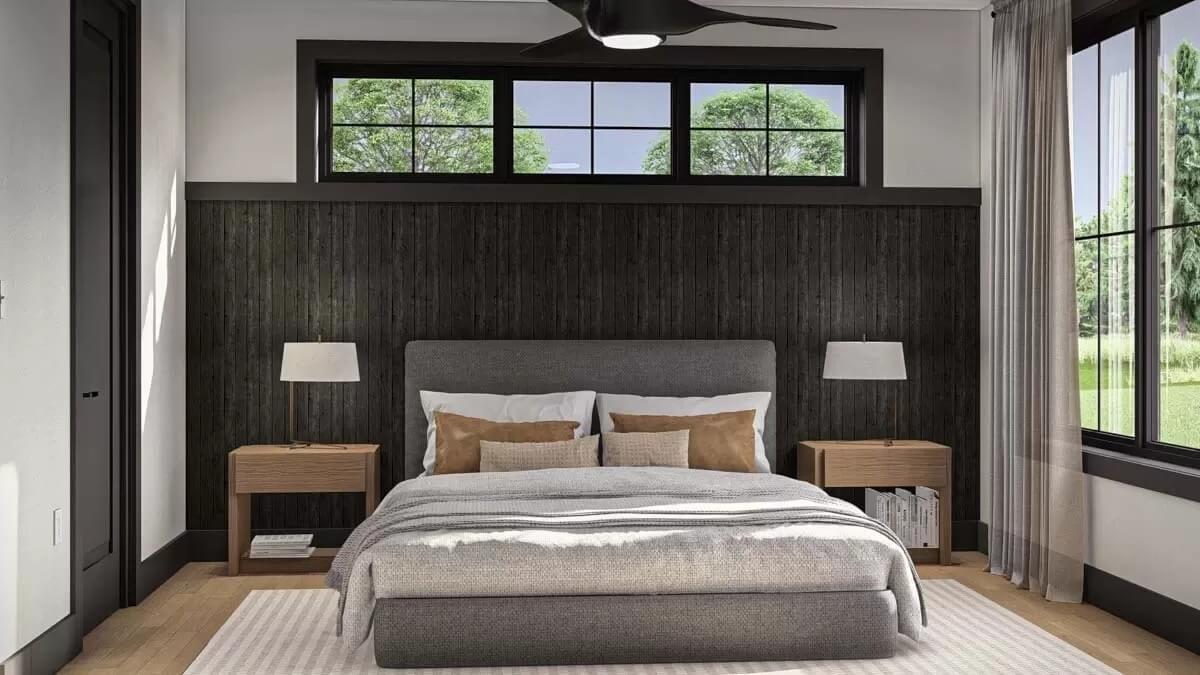
This bedroom features a striking black accent wall with vertical wood paneling, adding depth and texture to the space. The contemporary ceiling fan contrasts with the natural light streaming through tall windows, emphasizing a blend of contemporary and untroubled design.
I like how the understated nightstands and neutral bedding complement the room’s soothing palette, creating a perfectly restful retreat.
Don’t Miss the Contemporary Ceiling Fan in This Soothing Bedroom Retreat
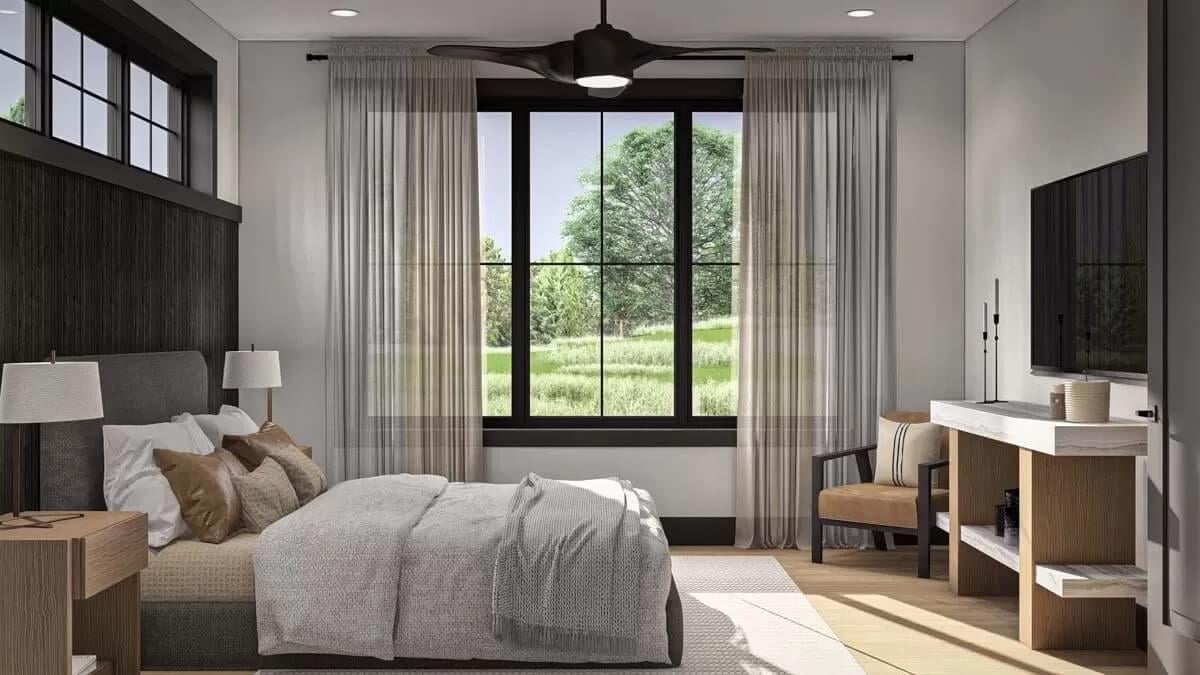
This bedroom is a relaxed retreat, featuring a striking black accent wall that adds depth and contrast. The contemporary ceiling fan above creates a polished focal point, while the large windows allow natural light to flood the room, providing a calm view of the greenery outside.
I love how the minimalist decor and muted tones enhance the calm, inviting atmosphere.
Wow, Look at the Minimalist Dual Vanity with Understated Style

This bathroom’s centerpiece is a smooth dual vanity with a clean, minimalist design that features beautiful wood drawers and a wavy, smooth countertop. The large mirror and vertical wall sconces enhance the sense of space while offering soft, optimal lighting.
I love how the dark tiled shower in the background contrasts elegantly, adding depth to the unruffled, innovative aesthetic.






