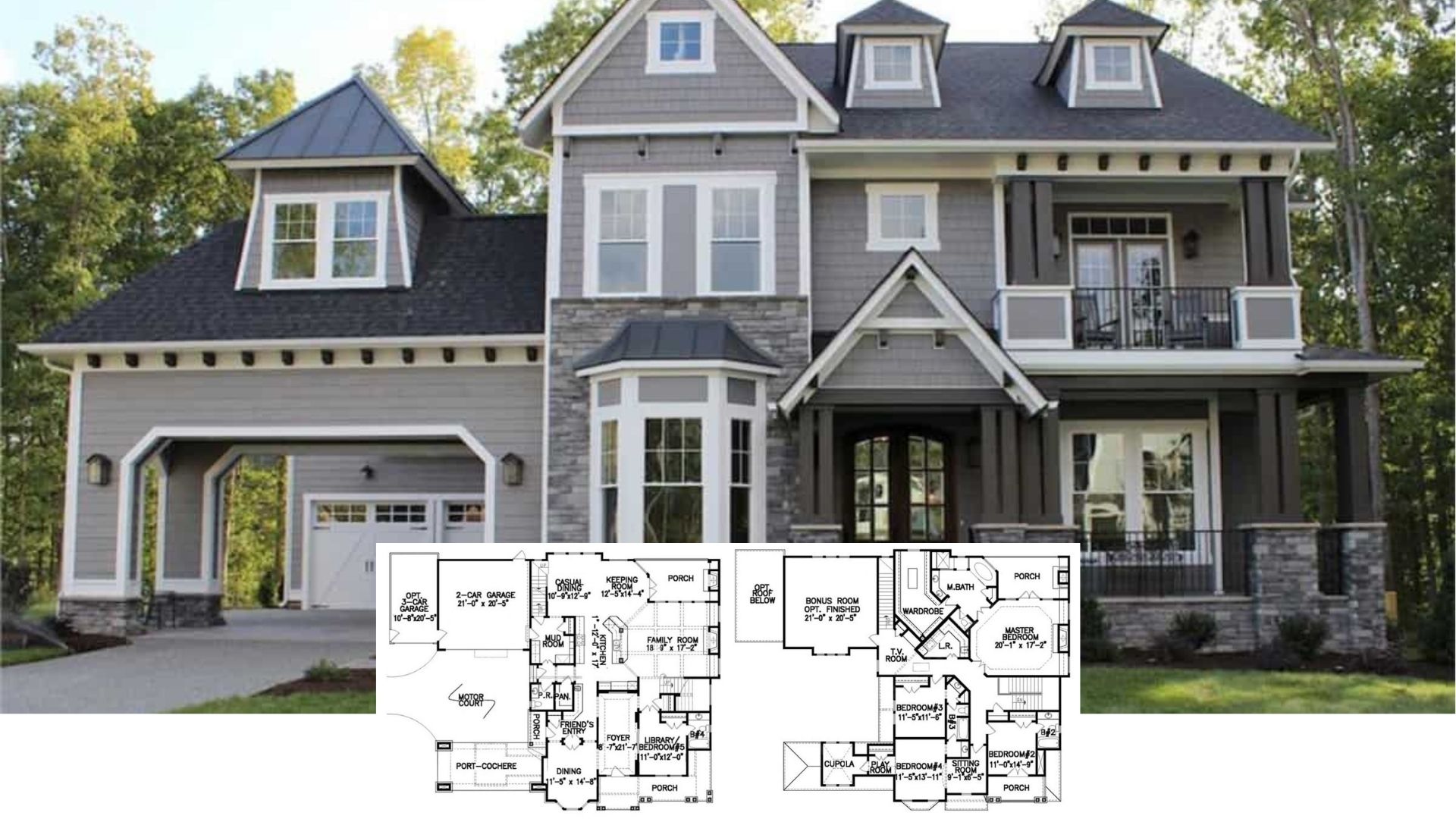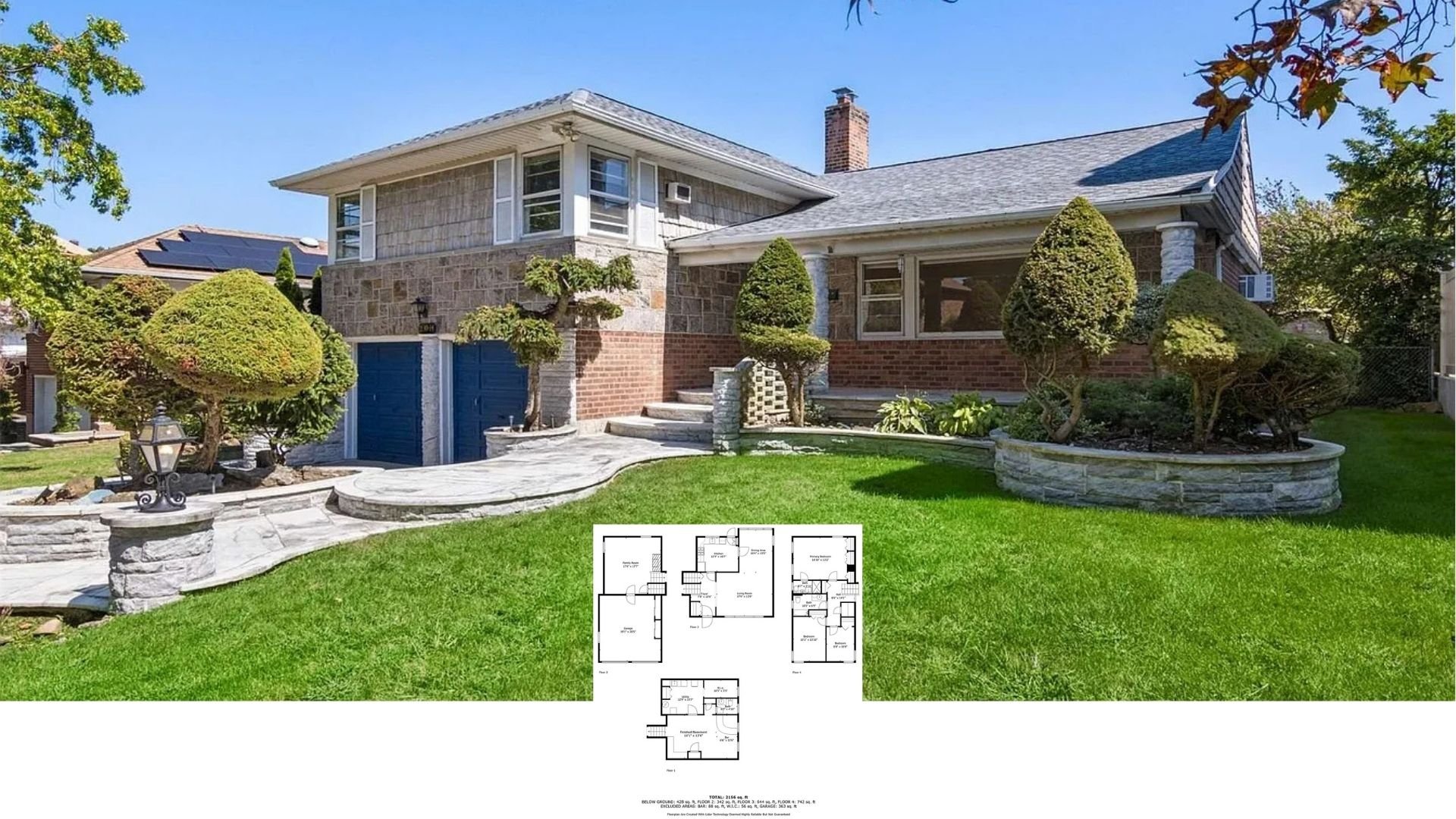
Welcome to this attractive timber-framed home, offering a perfect blend of rustic appeal and contemporary comforts. Spanning across 2,349 square feet, this delightful abode features three bedrooms and two-and-a-half baths, nestled in a quiet setting with lush, natural surroundings.
The home’s exterior, with a harmonious combination of stone and timber, captures the essence of country living, while the polished metal roof and an inviting front porch add a contemporary edge.
With one and a half stories and a two-car garage, this home offers even more space and convenience, perfect for contemporary living in a harmonious environment.
Rustic Charm Meets Contemporary Comfort in This Lovely Timber-Framed Home

This stunning residence embodies the timeless charm of a rustic cabin style, enriched with conveniences.
As you delve deeper into the floor plan, you’ll discover a graceful open concept, seamlessly connecting the great room to a welcoming kitchen and dining area, ideal for both intimate family nights and entertaining friends.
The thoughtful incorporation of vaulted ceilings and an alluring loft area further enhance this home’s spacious and inviting atmosphere.
Spacious Open Floor Plan with an Inviting Kitchen/Dining Area

This floor plan highlights a well-designed main level that leads seamlessly from a generous great room with vaulted ceilings to an open kitchen and dining area. I like how the large island is perfect for casual dining or entertaining, adjacent to a warm breakfast nook with a view.
The master suite is thoughtfully positioned with its own covered porch, offering a private retreat within this beautifully laid-out home.
Attractive Loft Area Overlooking the Great Room Below

This floor plan captures a delightful loft space that opens up to the great room, creating a sense of openness and connectivity within the home. I like the thoughtful incorporation of vaulted ceilings, which enhance the vertical space and add style.
Bedrooms two and three are cleverly designed with easy access to the bathroom and a warm window seat, perfect for relaxing with a favorite book.
Source: The Plan Collection – Plan 193-1309
Stone and Timber Blend Perfectly in This Inviting Cabin Getaway

This fascinating cabin features a beautiful mix of stone and timber that feels both welcoming and timeless. I love how the metal roof and classic chimney add a touch of rugged charm, making it feel like the perfect country escape.
The lush greenery and thoughtful landscaping enhance the rustic appeal, creating a peaceful setting that invites relaxation.
Look at That Stone Chimney Paired With Timber Elements

This home’s facade masterfully combines natural elements with its striking stone chimney set against warm timber cladding. The metal roof and wrap-around porch provide innovative amenities while enhancing the home’s rustic aesthetic. Lush landscaping frames the exterior, creating a welcoming, nature-infused retreat.
Wrap-Around Porch and Dormer Windows Highlight This Timber Cabin

The metal roof adds a smooth element to the rustic wooden structure, perfectly balancing contemporary and traditional styles. I appreciate the inviting wrap-around porch, creating a perfect spot for relaxation while enjoying the surrounding nature.
The dormer windows not only enhance the architectural charm but also fill the interior with natural light.
Open Living Space with Stone Fireplace and Warm Gathering Area

This living room seamlessly blends with the kitchen, creating a spacious and inviting area perfect for entertaining. I love the stone fireplace that serves as a focal point, complemented by plush seating for comfort.
The warm wooden cabinets and natural light from multiple windows enhance the welcoming atmosphere, making it a great spot for gatherings.
Bright Open Living Room with Textured Natural Wood Elements

This living room boasts a welcoming ambiance with its soft, neutral color palette that enhances the natural light filtering through. I appreciate the blend of contemporary and rustic elements, seen in the combination of white seating and natural wood accents.
The staircase adds an architectural focal point, leading the eye upwards and adding a dynamic element to the open space.
Wow, That Stone Fireplace with Integrated TV is Such a Smart Use of Space

This living room merges rustic charm with convenience, centering around a striking stone fireplace that houses a sophisticated, mounted TV. I appreciate the light wood finishes around the windows and kitchen, adding warmth and cohesion to the open layout.
The integration of outdoor views and natural light makes this space feel inviting and connected to nature.
Notice How the Stone Fireplace Integrates Seamlessly with the Open Kitchen

This open-concept living area beautifully combines a pleasant seating arrangement with a functional kitchen space, all centered around a striking stone fireplace that includes a mounted TV. I appreciate the way natural wood cabinetry complements the warm tones of the flooring, creating a cohesive and inviting atmosphere.
The abundance of natural light from large windows and the thoughtful use of ceiling fans enhance the airy, comfortable feel of this multifunctional space.
You Can’t-Miss the Expansive Island in This Rustic Kitchen

This kitchen beautifully combines rustic wood cabinetry with contemporary stainless steel appliances. I love the large island, which provides ample space for cooking and casual dining, surrounded by high-backed wooden stools that echo the cabinetry.
The natural light streaming through the windows highlights the warm tones of the wood, creating a bright and inviting culinary space.
Look at Those Warm Wood Cabinets and Spacious Island

This kitchen exudes a rustic style with its beautifully crafted wood cabinetry, which brings warmth and character to the space. The expansive island, complete with high-backed stools, offers both functionality and a place for casual gatherings.
Large windows allow natural light to flood in, highlighting the textures of the wood and complementing the smooth stainless steel appliances.
Check Out This Kitchen’s Beautiful Wooden Cabinetry and Sunlit Island

This kitchen perfectly blends rustic charm with contemporary functionality, highlighted by the meticulously crafted wooden cabinetry. I adore the expansive island, which invites you to gather around, offering extra space for cooking and casual meals.
Sunlight streams through the large windows, illuminating the natural wood tones and complementing the smooth stainless steel appliances.






