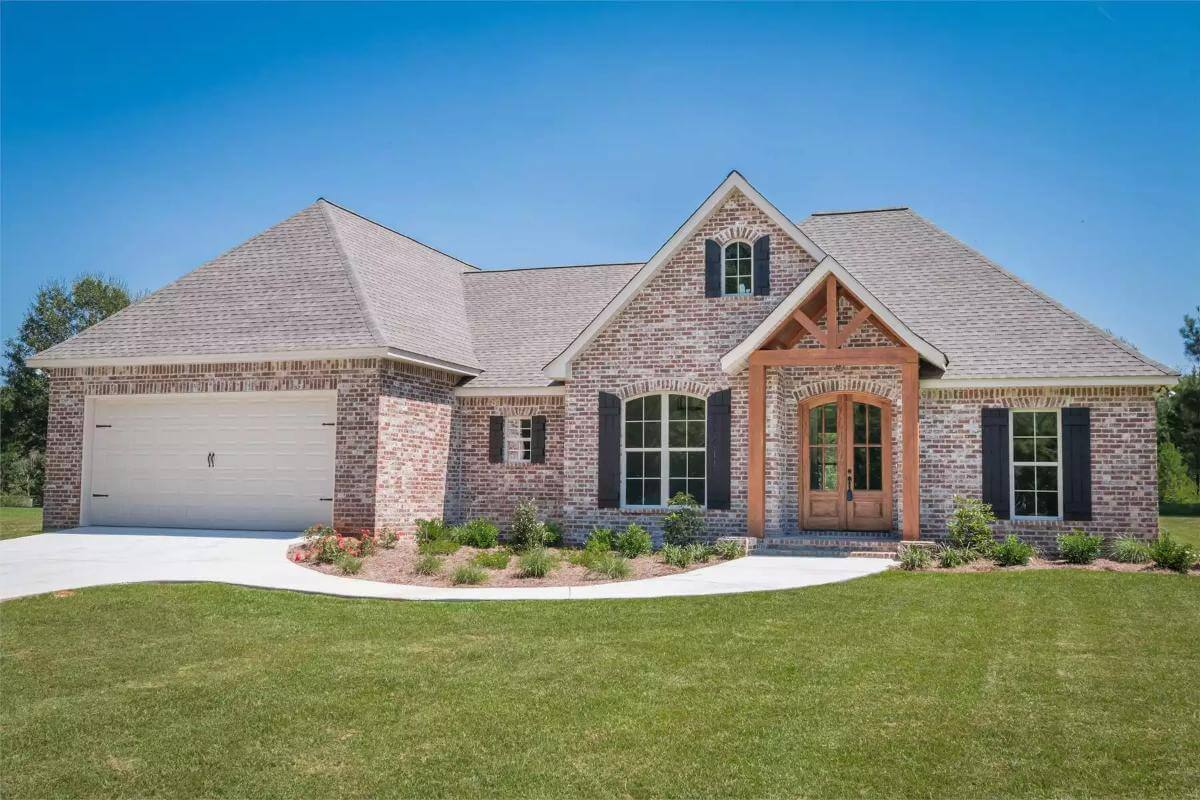
Specifications
- Sq. Ft.: 1,842
- Bedrooms: 3
- Bathrooms: 2
- Stories: 1.5
- Garage: 2
Main Level Floor Plan
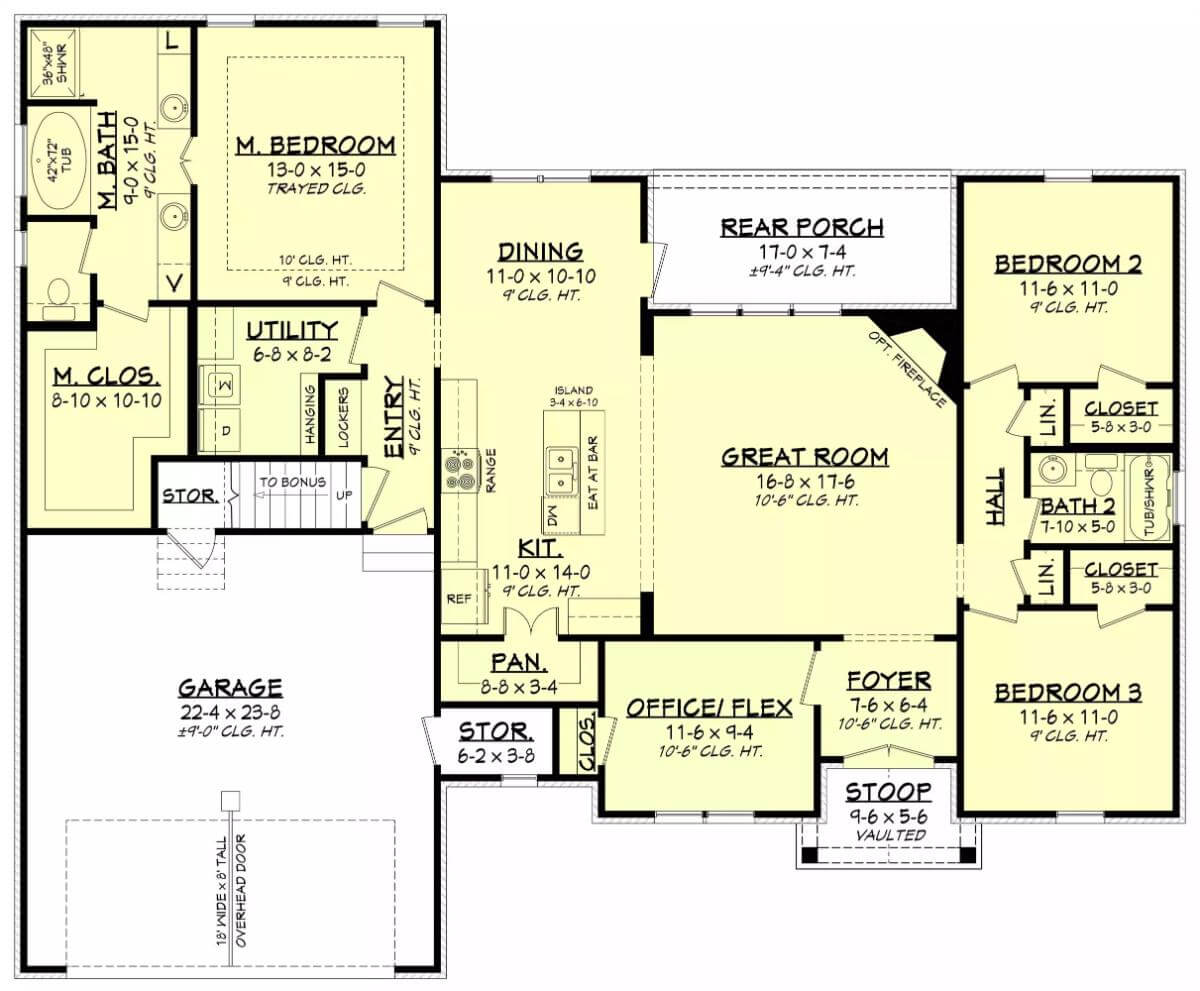
Bonus Level Floor Plan
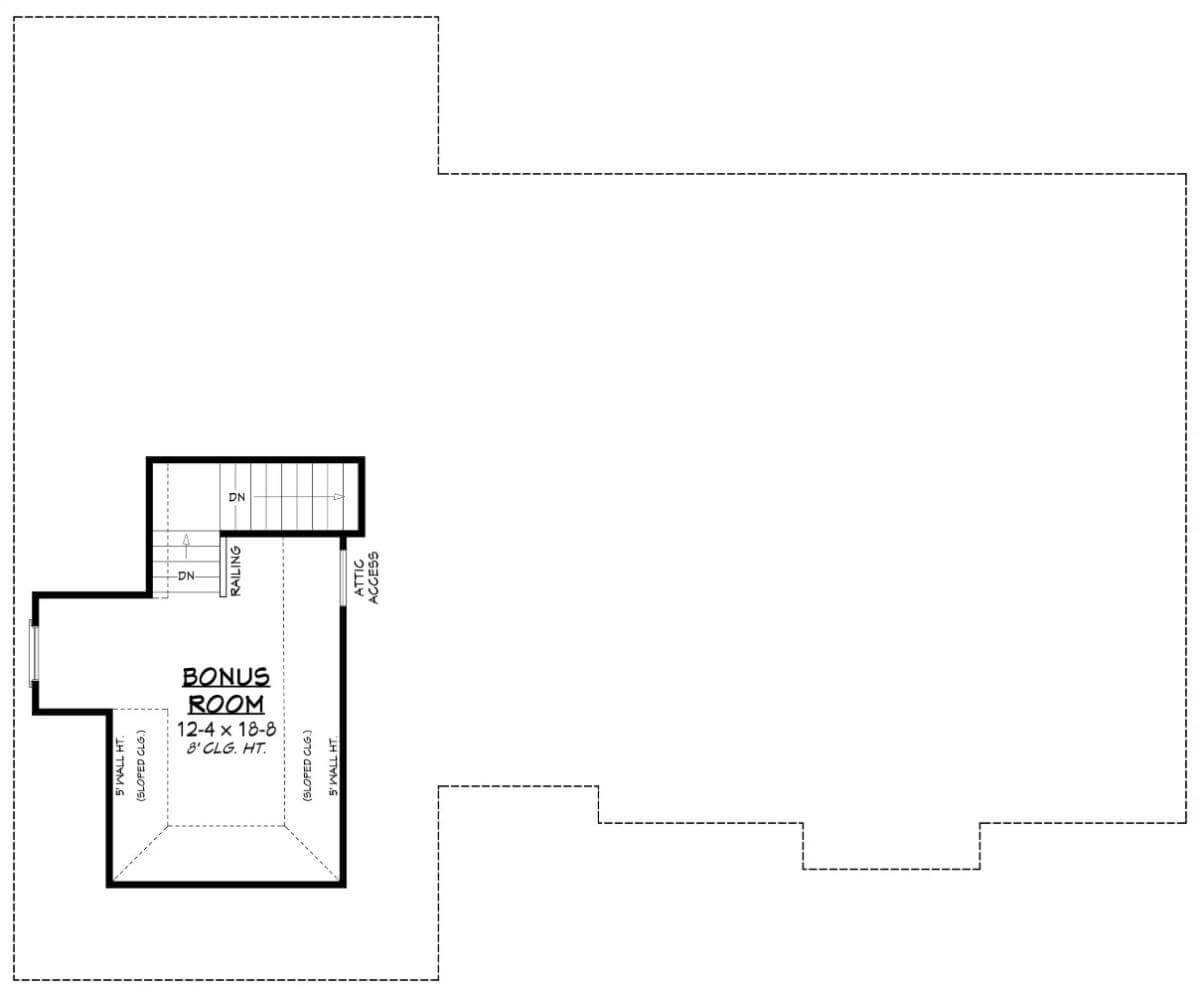
Basement Stairs Location
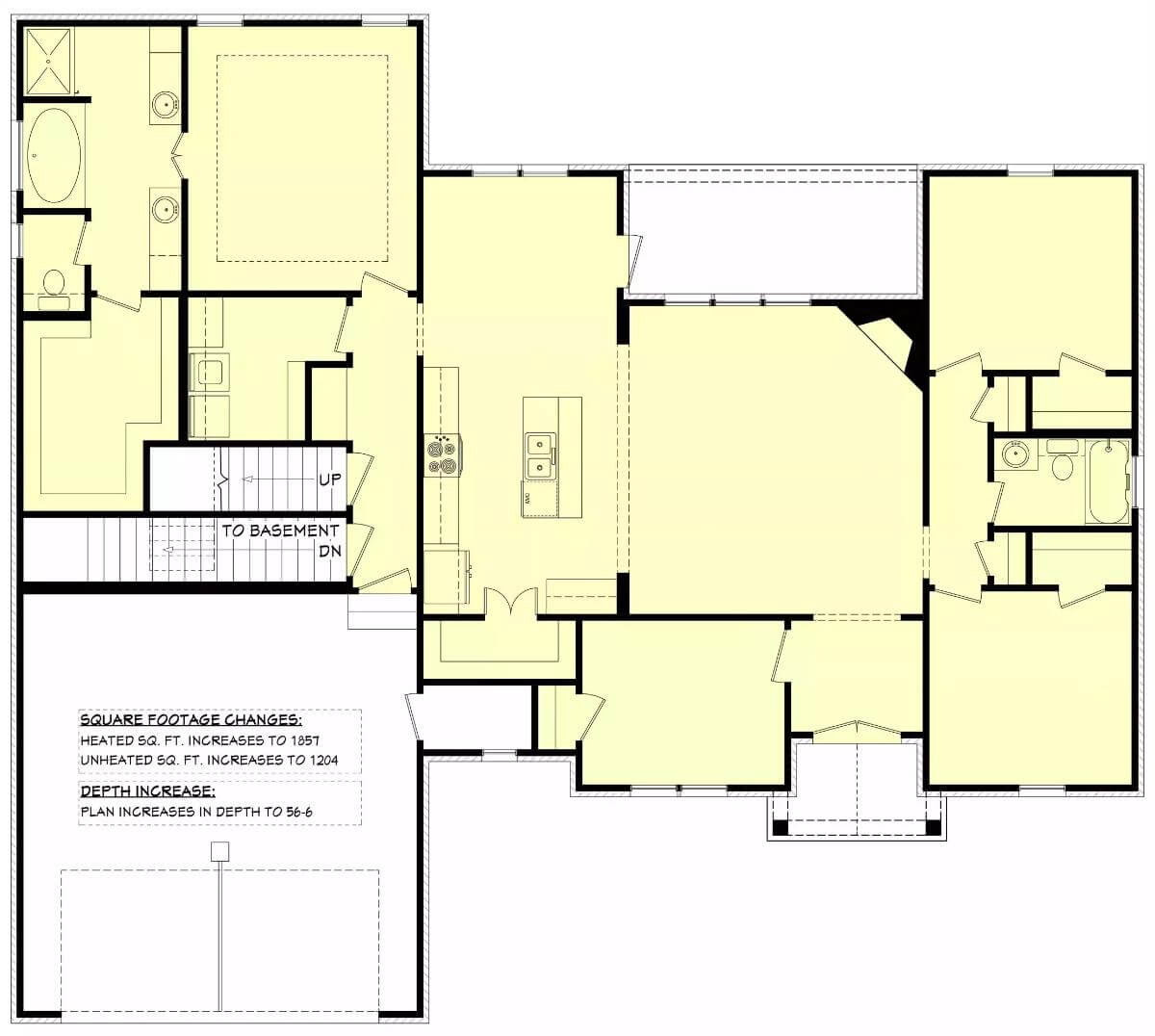
Foyer
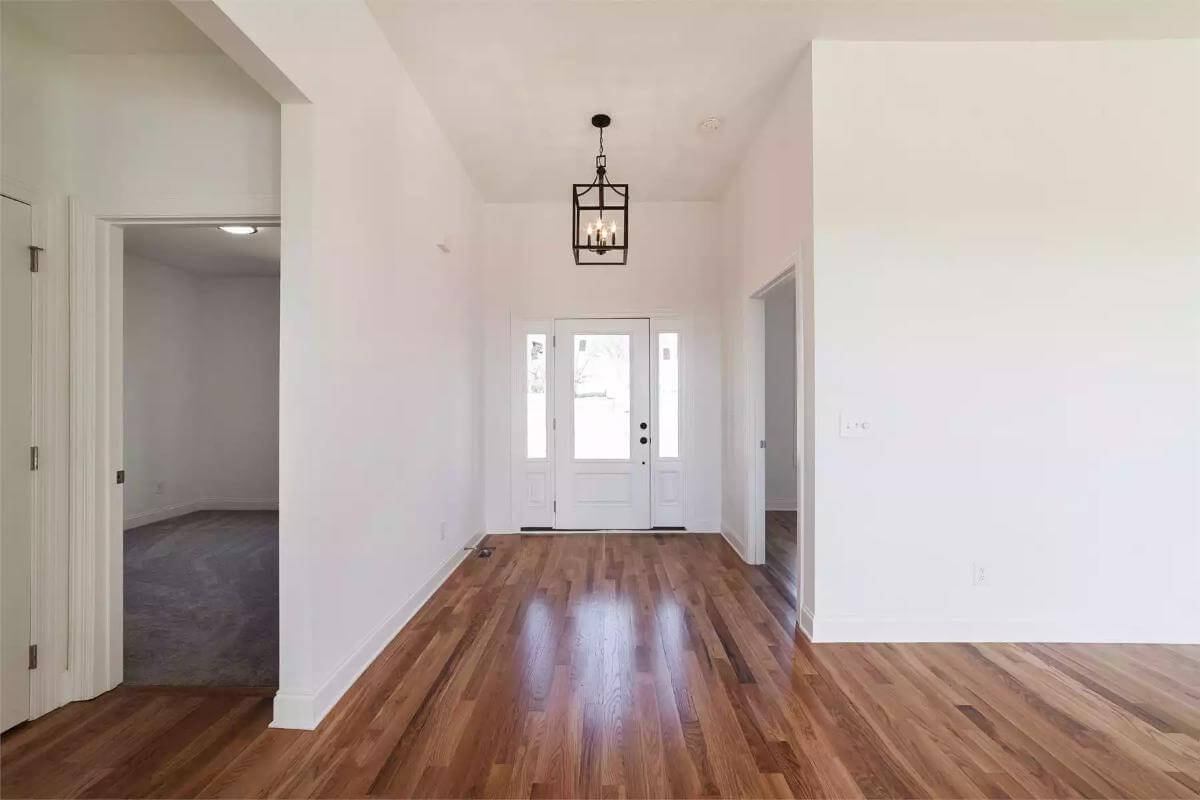
Open-Concept Living
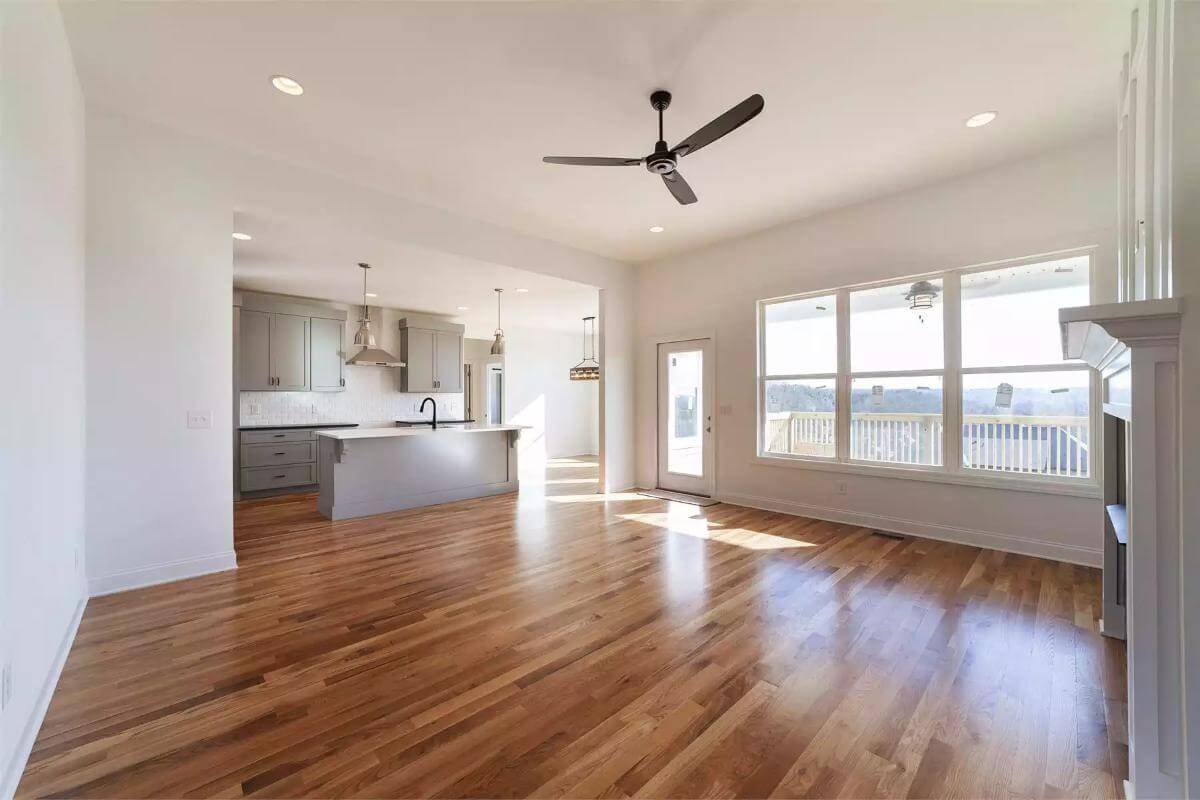
Great Room
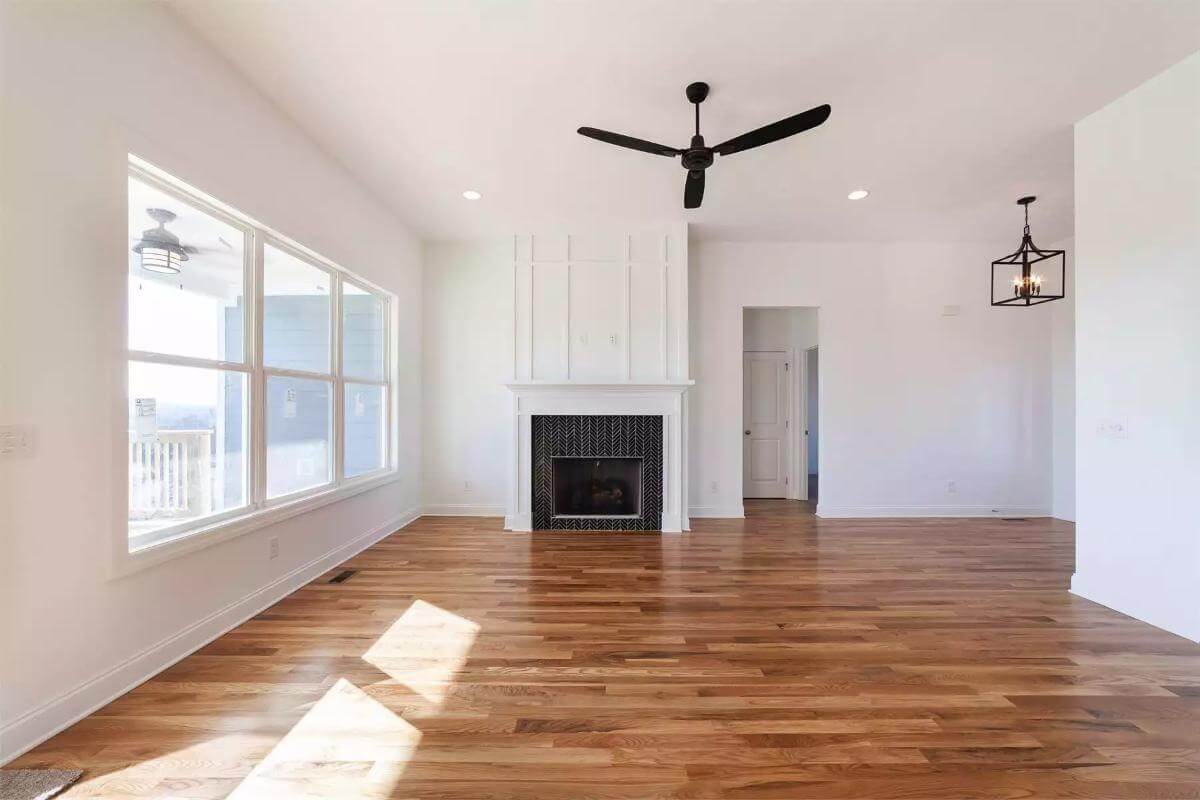
Kitchen
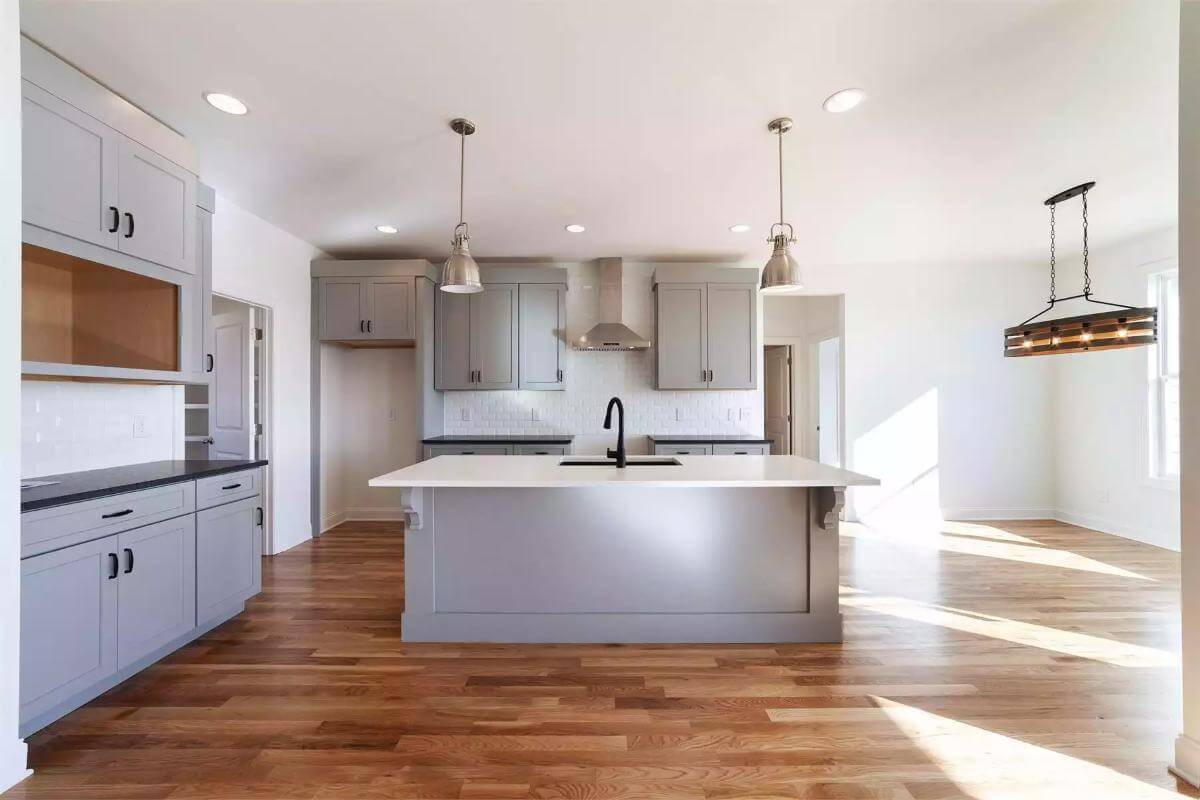
Kitchen
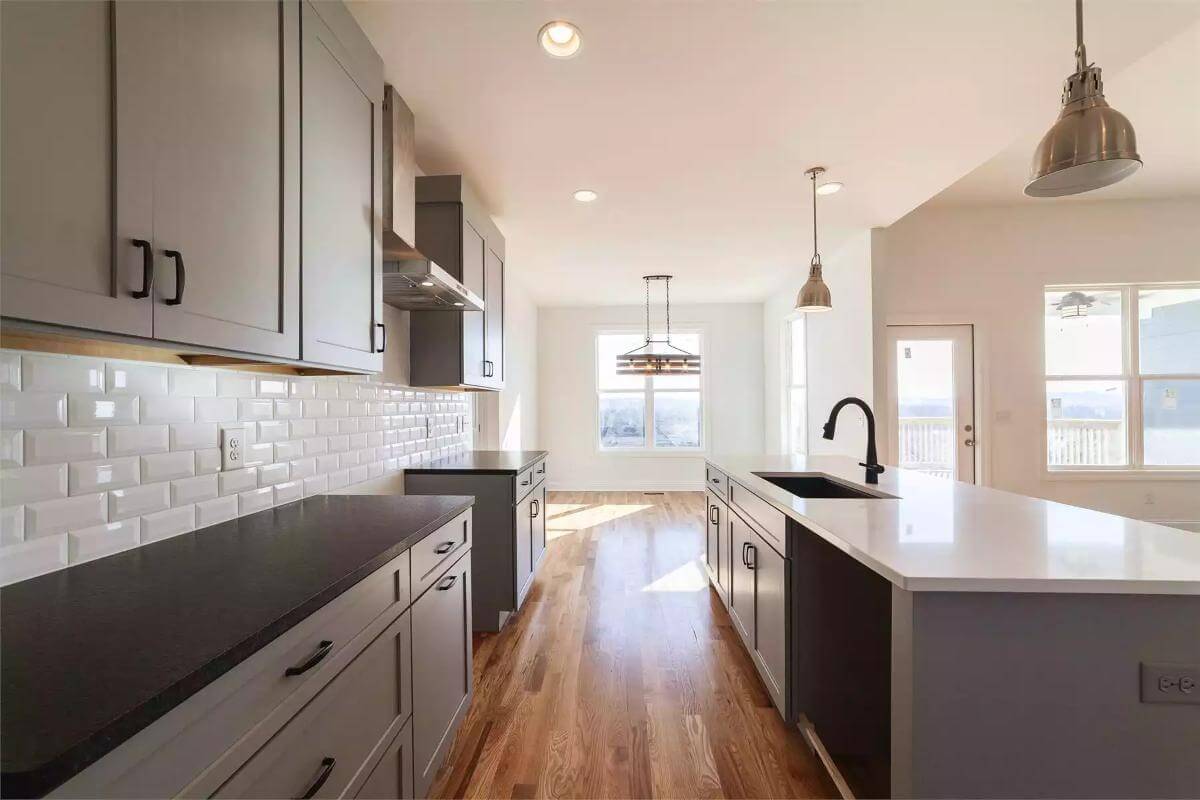
Dining Room
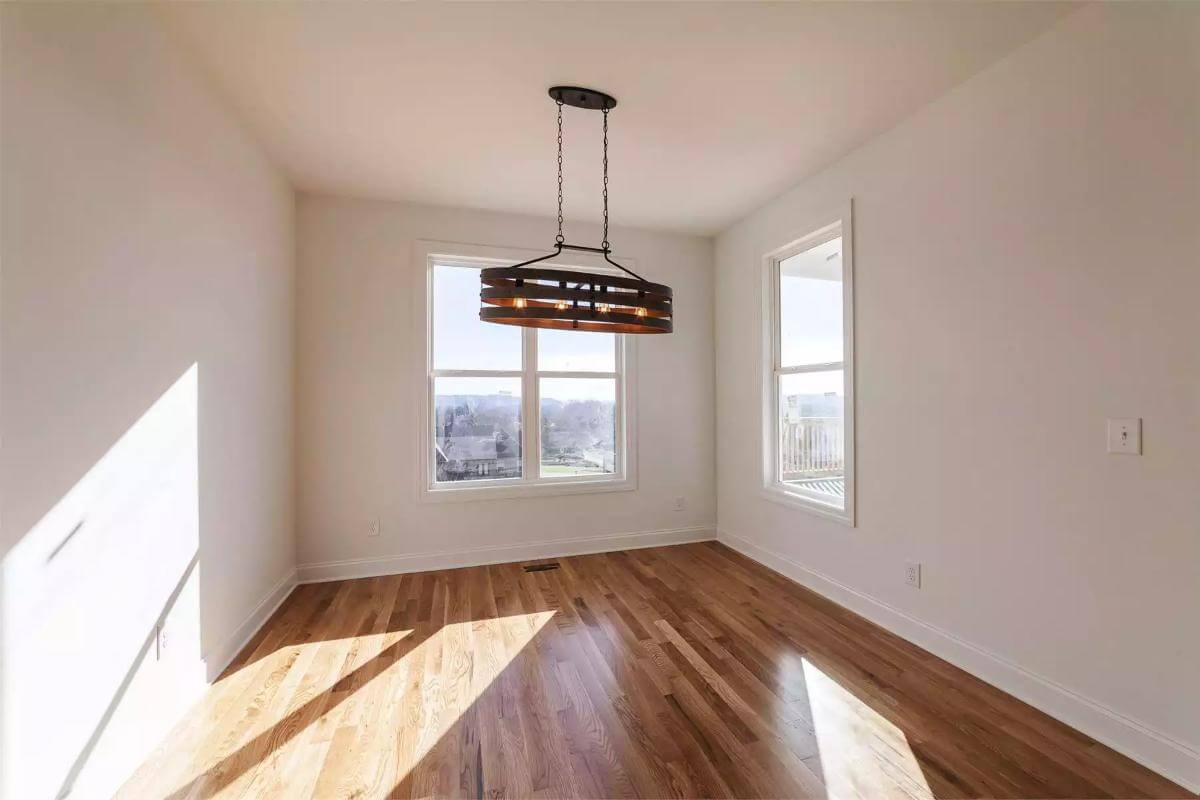
Primary Bedroom
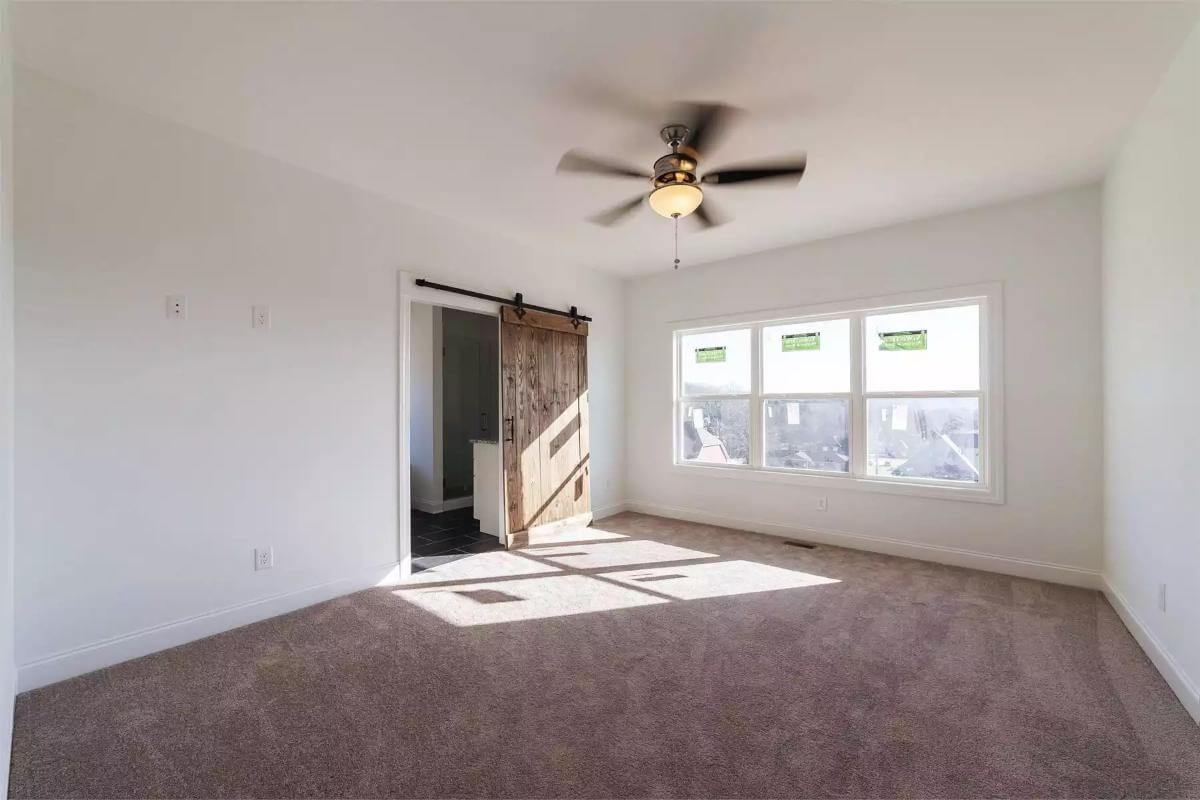
Primary Bathroom

His & Her Vanities

Primary Closet

Bedroom

Bathroom

Mudroom

Bonus Room

Rear View

Front Elevation

Right Elevation

Left Elevation

Rear Elevation

Details
This French country style home exudes a traditional charm with classic red brick exterior, gable and hipped rooflines, shuttered windows, and a covered entry highlighted by rustic timbers. It includes a double front-loading garage with a bonus room above perfect for future expansion.
Upon entry, a lovely foyer greets you. To the left, a versatile flex room offers an ideal space for a home office or study.
The great room, kitchen, and dining room flow seamlessly in an open layout. A corner fireplace sets a warm ambiance while a rear door extends the living space onto a covered porch where you can enjoy the fresh air and scenic views. The kitchen features a roomy pantry and a prep island with a snack bar.
The primary bedroom offers a private retreat, featuring a spa-like ensuite with a soaking tub, separate shower, and a spacious walk-in closet. A decorative tray ceiling adds a touch of luxury to the space.
Two family bedrooms line the right wing and share a centrally located hall bath.
Pin It!

The House Designers Plan THD-4226






