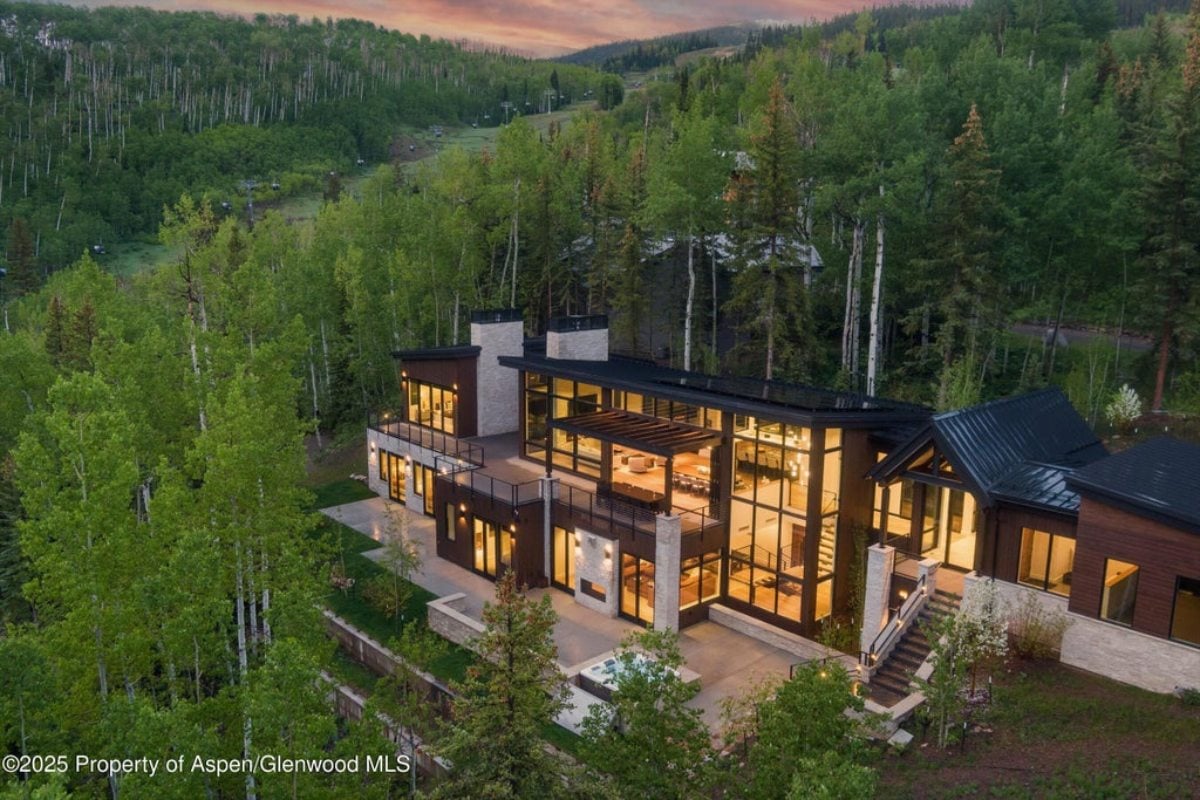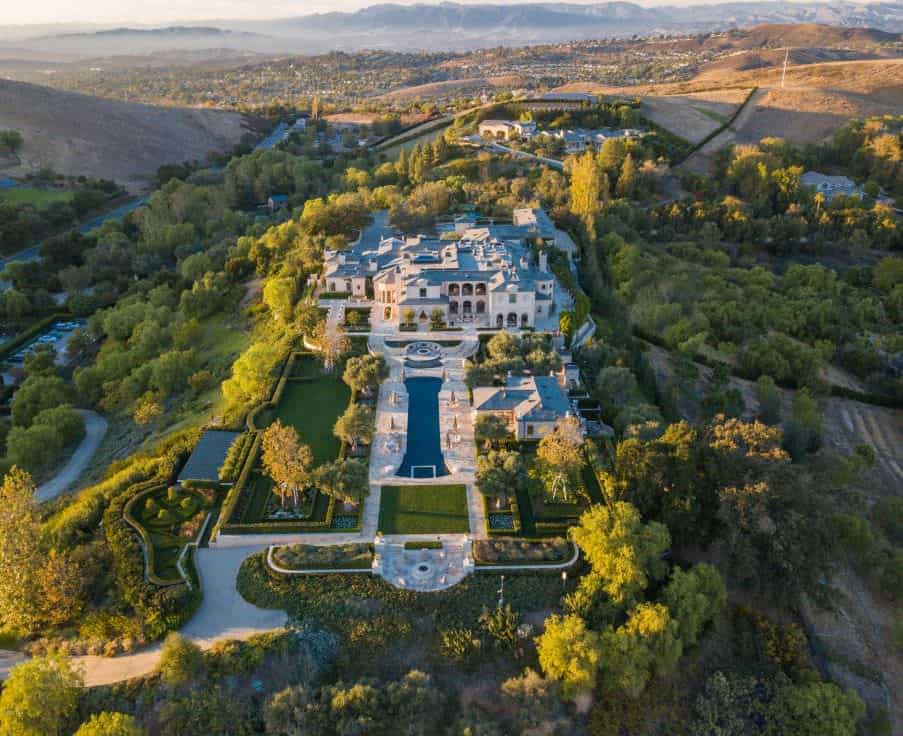
Three historic Pennsylvania mansions, each with its own distinct character, offer a glimpse into the craftsmanship and elegance of a bygone era. In Mt. Lebanon, a 1929 English Country retreat spans nearly 7,000 square feet, blending period charm with modern updates across four expansive lots. In Merion Station, a fully renovated 1925 estate seamlessly combines classic architecture with contemporary luxury, featuring a gourmet kitchen, vaulted ceilings, and a landscaped creekside setting. Meanwhile, in Lumberville, a Cotswold-style country estate, built in 1926, evokes old-world romance with its stone walls, garden paths, and a guest cottage steeped in history. Each of these homes stands as a testament to enduring design, offering timeless beauty in the heart of Pennsylvania.
1. 1929 English Country Retreat

Priced at $2,100,000, this 6,972 sq. ft. English Country-style estate, built in 1929, offers six bedrooms, seven bathrooms, and multi-generational living potential across four expansive lots. The home features a sunlit living room with beamed ceilings, a family room with a floor-to-ceiling stone fireplace, and a custom kitchen with high-end appliances.
Two primary suites provide luxury and privacy, while additional flexible spaces cater to offices, nurseries, or guest suites. Set on over 50,000 sq. ft. of beautifully landscaped grounds with shady pathways, award-winning gardens, and an inground pool, this private retreat is centrally located yet feels like a world of its own.
Where is Mt. Lebanon?

Mt. Lebanon, PA, is a suburban community in Allegheny County, located about 6 miles south of downtown Pittsburgh. Covering approximately 6 square miles, it is known for its tree-lined streets, top-rated schools, and vibrant business districts.
The area features a mix of historic homes, parks, and recreational facilities, including Mt. Lebanon Park and a popular municipal golf course. With convenient access to Pittsburgh via the Port Authority’s light rail system (the “T”), Mt. Lebanon offers a blend of suburban charm and city accessibility.
Living Room

White-painted wooden beams run across the ceiling. Upholstered seating, including a floral-patterned chair and a cream-colored sofa, is arranged around a glass-top coffee table. A large decorative screen with nature-inspired artwork covers part of one wall. Windows and glass doors allow natural light to brighten the space.
Dining Room

A dark wood dining table is surrounded by six carved wooden chairs with upholstered seats. A crystal chandelier hangs from the ceiling, casting light over the space. Floral wallpaper and matching curtains frame the windows. A wooden sideboard holds decorative items, with a large mirror above it.
Kitchen

Wood-paneled ceilings and exposed beams contrast with stainless steel appliances and modern lighting. A large island with a butcher block countertop has built-in storage and a microwave. Wooden cabinets with glass panels line the walls, offering storage and display space. A double sink sits beneath decorative shelving holding ceramic plates.
Pool

A rectangular swimming pool is surrounded by a stone patio and mature trees. The water reflects the clear sky, creating a bright and inviting setting. A house with a steeply pitched roof and ivy-covered walls sits in the background. Various shrubs and plants provide natural privacy around the pool area.
Source: Coldwell Banker
2. Fully Renovated 1925 Home

Priced at $2,299,000, this fully renovated 5,674 sq. ft. home, built in 1925, offers seven bedrooms, six bathrooms, and high-end modern upgrades throughout. The home features new James Hardie siding, a new roof, energy-efficient windows, and a two-zone HVAC system.
Highlights include a gourmet kitchen with Wolf appliances, a vaulted wood beam family room with a gas fireplace, a luxurious primary suite with a radiant-heated bathroom, and multiple composite wood decks for outdoor enjoyment. Situated on a beautifully landscaped lot with a stone-walled creek, a two-car garage with an EV charging station, and elegant architectural details, this move-in-ready home seamlessly blends historic charm with modern convenience.
Where is Merion Station?

Merion Station, PA, is a suburban community in Montgomery County, located about 7 miles west of downtown Philadelphia along the Main Line. Covering approximately 1.7 square miles, it is known for its historic homes, tree-lined streets, and top-rated schools.
The area is home to landmarks such as the Merion Tribute House and Saint Joseph’s University, as well as the Merion Botanical Park. With easy access to SEPTA’s Paoli/Thorndale Line, Merion Station offers a blend of quiet suburban living and convenient access to Philadelphia.
Living Room

White walls and light wood flooring create a bright and open space. A black fireplace with a white mantel serves as the focal point. A cream-colored sofa and two teal armchairs sit on a patterned area rug. A doorway leads to another room, while an open archway connects to the kitchen.
Kitchen

Marble backsplash contrast with warm wood flooring. A large island with a light wood base and white countertop provides seating for four. Three black pendant lights with round glass shades hang above the island. Stainless steel appliances and two windows bring in natural light.
Bedroom

A large bed with a dark upholstered headboard is centered against a white wall. Three horizontal windows provide additional light above the bed. A dark dresser, white nightstands, and two sitting chairs near a window complete the room. A soft area rug covers part of the light wood flooring.
Bathroom

Freestanding bathtub sits under a gold chandelier. A large glass-enclosed shower is positioned beside the tub. A wooden double vanity with two mirrors and wall sconces provides storage and lighting. White marble flooring and walls enhance the bright, luxurious look.
Source: Coldwell Banker
3. Cotswold-Style Country Estate

Priced at $2,295,000, Buckshire is a 4,529 sq. ft. estate, built in 1926, inspired by the elegance of a Cotswold country home. This six-bedroom, 3.5-bath property is surrounded by lush gardens, stone walls, a waterfall, and walking paths, creating a serene retreat. The home features a grand Great Room with a central curved staircase, period fireplaces, custom woodworking, and a sunlit kitchen with a glass solarium.
A charming guest cottage offers private accommodations, while an architectural garden folly, a pool, and a sunken entertainment space enhance the outdoor experience. Steeped in history and linked to Julia Child, this unique home is just a short walk to Lumberville and 90 minutes from NYC.
Where is Lumberville?

Lumberville, PA, is a small, historic village in Bucks County, located along the Delaware River, about 45 miles north of Philadelphia. Covering approximately 0.5 square miles, it is known for its quaint charm, scenic river views, and preserved 18th-century architecture.
The village is home to the Lumberville-Raven Rock Bridge, a pedestrian suspension bridge connecting Pennsylvania to New Jersey, and the historic Black Bass Hotel, which dates back to the 1740s. With its picturesque setting, access to the Delaware Canal towpath, and peaceful atmosphere, Lumberville is a popular destination for nature lovers and history enthusiasts.
Living Room

Stone walls frame a large fireplace with a white mantel. Upholstered seating in warm tones surrounds a glass-top coffee table. A patterned rug covers the hardwood floor, adding texture to the space. Large windows with flowing curtains let in natural light.
Dining Room

Dark green wallpaper with a nature-inspired pattern covers the walls. A wooden dining table with lace-trimmed chairs sits beneath a crystal chandelier. Large windows with wooden trim bring in daylight from outside. A doorway leads to a bright adjacent kitchen.
Porch

A long covered porch overlooks a wooded landscape. Green-striped cushioned chairs and a small side table provide seating. Ivy climbs the posts and railings, blending with the natural surroundings. Dark flooring contrasts with the white ceiling and railings.
Pool

Kidney-shaped swimming pool is surrounded by dense greenery. Tall trees and bushes provide privacy and shade. A house with a pitched roof is partially visible through the foliage. Sunlight reflects off the water, creating a bright and inviting scene.
Source: Coldwell Banker






