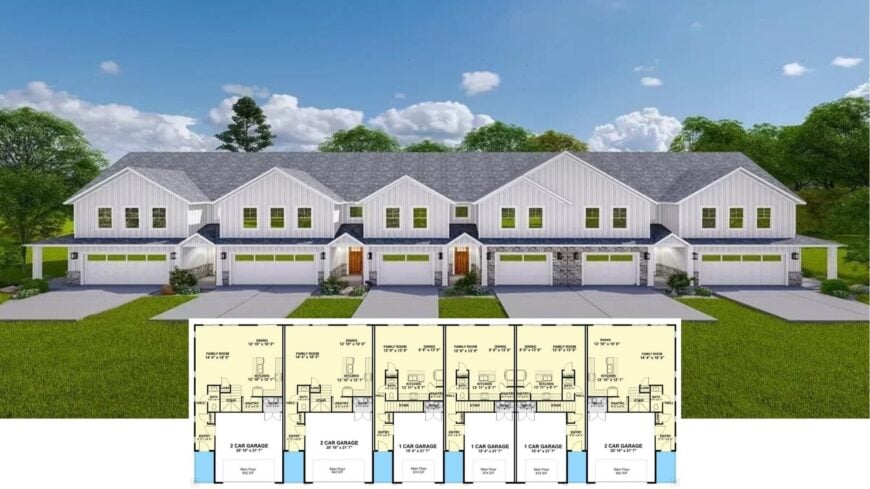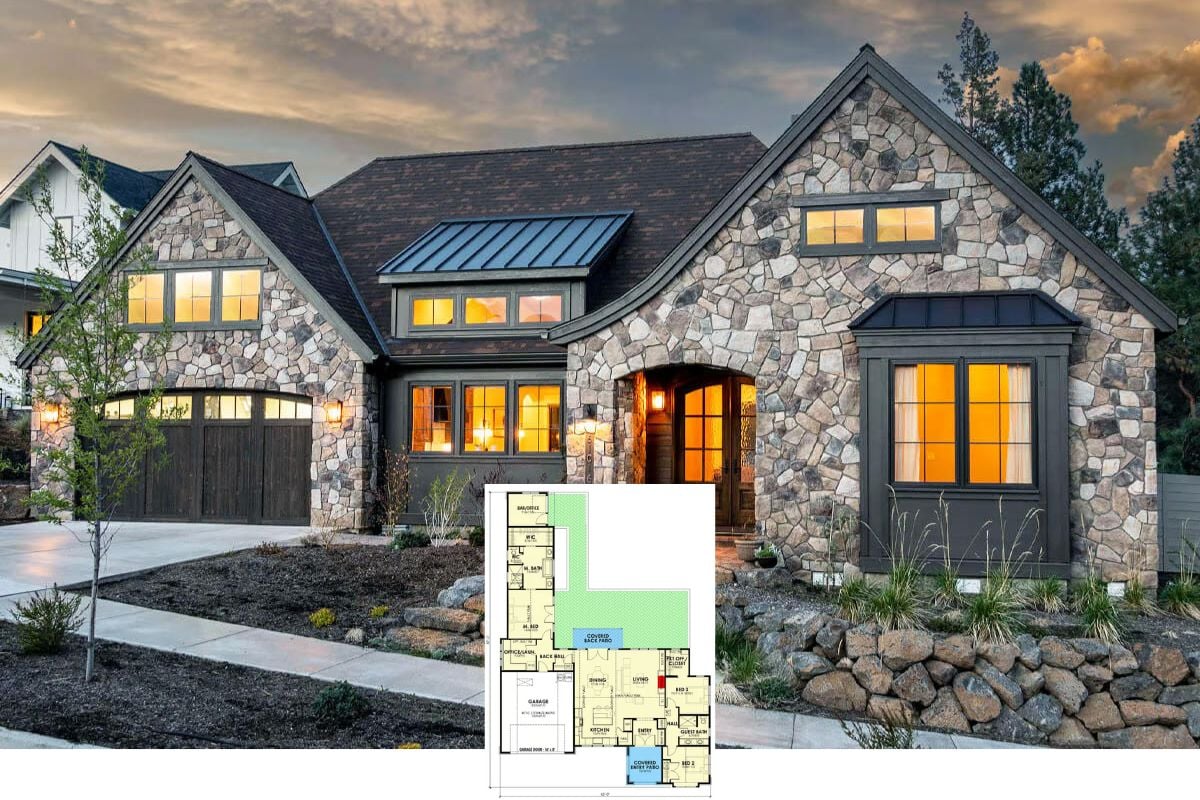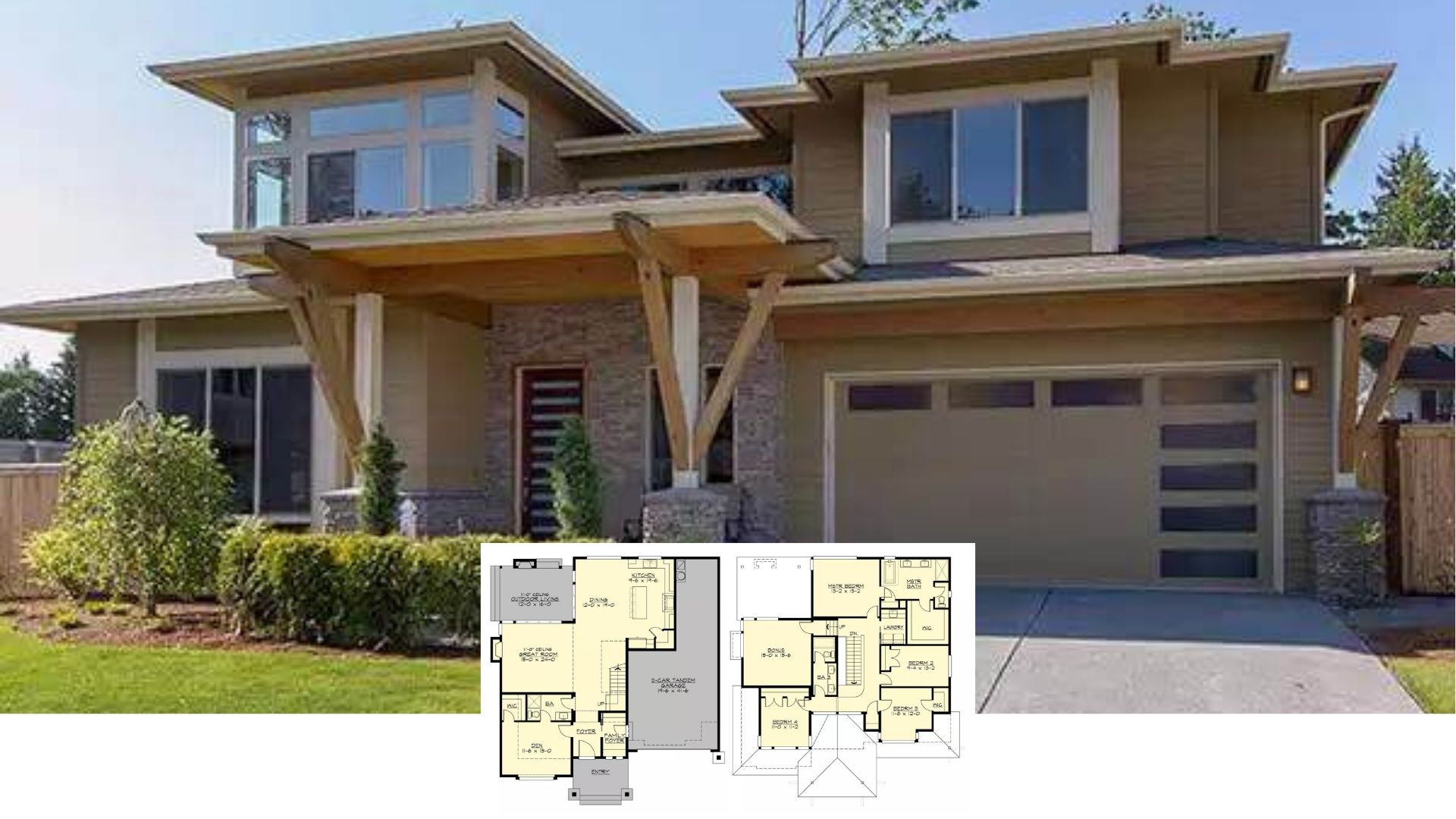
Welcome to this stunning series of townhomes, showcasing a total uniformity in design across each of the six units. With a combined 11,322 square feet of living space, these homes are thoughtfully designed to accommodate contemporary family living.
Their pristine white vertical siding and striking gabled rooflines offer both style and substance, while the 150-foot width and 49-foot-6-inch depth ensure a spacious and well-planned layout.
The strategic inclusion of stone accents at the base adds a grounded feel, perfectly enhancing the architectural charm amidst the soothing suburban setting. Additionally, with eight garages, these townhomes provide ample parking and storage solutions for residents.
Crisp White Townhomes with Gable Rooflines and Stone Accents

These townhomes embody a blend of contemporary and traditional elements, with a strong emphasis on symmetry and simplicity. The clean lines and crisp finishes deliver a futuristic look, while classic touches like the stone bases and gabled roofs nod to timeless design principles.
As we delve deeper into the layout, you’ll see how the open floor plan and strategic spacing offer both comfort and functionality, making these townhomes ideal for a range of lifestyles.
Efficient Floor Plan with Multi-Car Garages

These townhomes feature a clever main-floor layout with an open concept combining the kitchen, dining, and family room in each unit. I love how the design includes both single and double garages, accommodating various parking needs.
The practical use of space ensures functionality with dedicated pantry spaces and hall closets, making everyday living seamless.
Thoughtful Two-Story Layout with Loft Spaces in Each Unit

This floor plan smartly arranges three bedrooms and two baths around a central loft area in each unit, highlighting efficient use of upper-floor space. I appreciate the convenient placement of the laundry room on this level, making chores a breeze.
Each master suite enjoys privacy with its walk-in closet and well-appointed bath, perfect for a comfortable lifestyle.
Source: Architectural Designs – Plan 61390UT
Check Out the Continuity in These Gabled Townhomes

This image captures a row of townhomes with consistent gabled rooflines and crisp white vertical siding, emphasizing a symmetrical design. The stone accents at the base add a grounded feel while complementing the greenery of the tidy lawns.
I like how the clear blue sky and surrounding trees enhance the clean, suburban aesthetic of this harmonious development.
Simple Rear Elevation with Private Fenced Patios

The rear view of these townhomes features a minimalist design with a row of identical windows, keeping the facade clean and uniform. I like how each unit enjoys a private fenced patio, adding a touch of intimacy to the shared space.
The sprawling lawn and mature trees in the background enhance the sense of openness and suburban tranquility.
White Fences and Greenery Complement These Sophisticated Townhomes

The rear view of these townhomes features a clean white exterior, unified by evenly spaced windows and simple lines. I like how each unit includes a private fenced patio, perfect for enjoying a bit of outdoor space.
The surrounding greenery and manicured lawns offer a refreshing contrast, enhancing the pristine suburban setting.
Contemporary Minimalism with a Bold Geometric Cabinet

This corner showcases a minimalist design with a striking geometric-patterned cabinet stealing the spotlight. I love how the neutral tones of the chair and rug balance the boldness of the cabinet, creating a harmonious space.
The abstract wall art and unique lighting add a touch of artistic flair, perfect for a chic, contemporary home.
Refined Living Room with Large Sectional and Artistic Accents

This living room is anchored by a spacious white sectional, offering plenty of seating for gatherings. I love the way the geometric artwork on the wall adds character, infusing the space with subtle color and texture.
The airy curtains and warm-toned cushions bring a sense of balance, complemented by the contemporary black ceiling fan that ties the room together.
Check Out the Stylish Fan in This Chic Living Room

This living room features a warm, oversized sectional that invites relaxation, complemented by soft, airy curtains that let in gentle natural light. I love the bold geometric rug that adds a touch of pattern and interest to the space.
The black ceiling fan is both functional and stylish, tying together the contemporary elements with a hint of contrast.
Contemporary Living Area with Bold Ceiling Fan and Open Concept

This open-plan living space stands out with its striking black ceiling fan, set against a calming palette of neutral tones. I love how the layout seamlessly integrates the kitchen, dining, and living areas, making it perfect for hosting gatherings.
Large windows and light drapery bring in natural light, adding to the fresh ambiance and making the generous space feel even more expansive.
Bold Black Pendant Lighting in a Crisp White Kitchen

This kitchen shines with its black pendant lighting boldly contrasted against the crisp white cabinetry. I love the spacious kitchen island with light wooden chairs, offering a perfect spot for casual dining or meal prep.
The seamless connection to the dining area and the large sliding glass doors make this space feel open and inviting, ideal for hosting and everyday living.
Open Living and Dining Area with Fashionable Ceiling Fan

This space beautifully merges the living and dining areas, characterized by a seamless flow and neutral palette. I really like the simple black ceiling fan that adds a contemporary touch and complements the airy curtains framing the glass doors.
The built-in shelving enhances the practical aesthetic, providing both style and function.
Compact Media Room with a Stylish Built-In Desk

This media room smartly combines entertainment and productivity with a polished, wood-accented wall that houses a TV and open shelving. I love the built-in desk tucked into the corner, offering a practical workspace without disrupting the room’s clean lines.
The warm gray sectional invites relaxation, while abstract artwork adds a subtle touch of sophistication.
Calm Bedroom Retreat with Distinctive Palettes

This bedroom exudes tranquility with its soft color palette and layered textures, from the plush bedding to the subtle pattern of the rug. I really appreciate the bold black ceiling fan that provides contrast and flair against the quiet backdrop.
The large artwork above the bed offers a focal point, while the natural light filters softly through sheer drapes, enhancing the room’s peaceful ambiance.
Streamlined Bedroom with Geometric Rug and Stylish Ceiling Fan

This bedroom features a crisp, minimalist design highlighted by a bold black ceiling fan that adds a contemporary edge. I love the geometric patterned rug, which introduces a subtle splash of color and texture underfoot.
Soft, sheer drapery allows natural light to filter in, enhancing the restful ambiance while complementing the understated decor.






