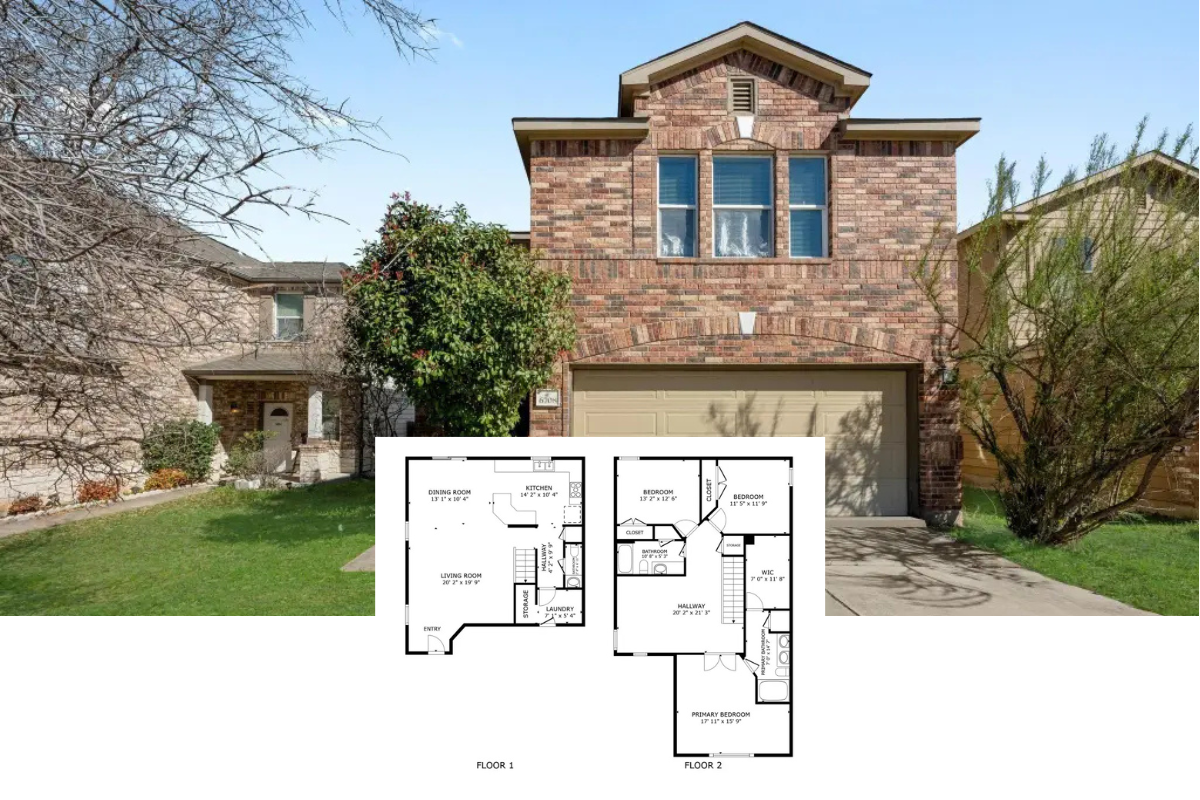
Specifications
- Sq. Ft.: 1,878
- Bedrooms: 3
- Bathrooms: 2
- Stories: 1
- Garage: 2
The Floor Plan
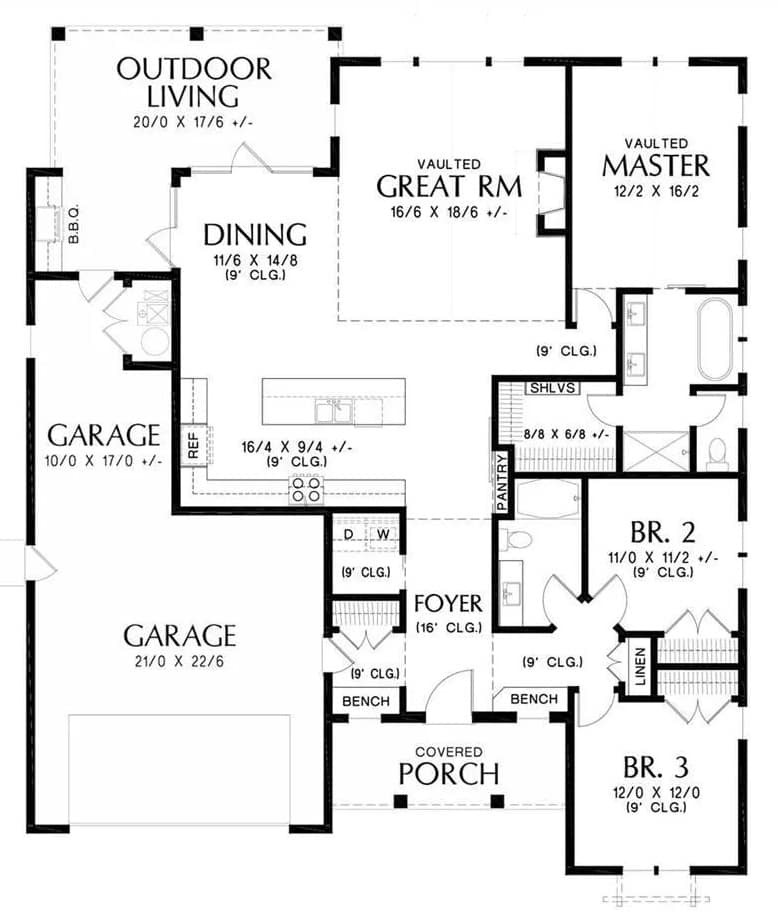
Photos
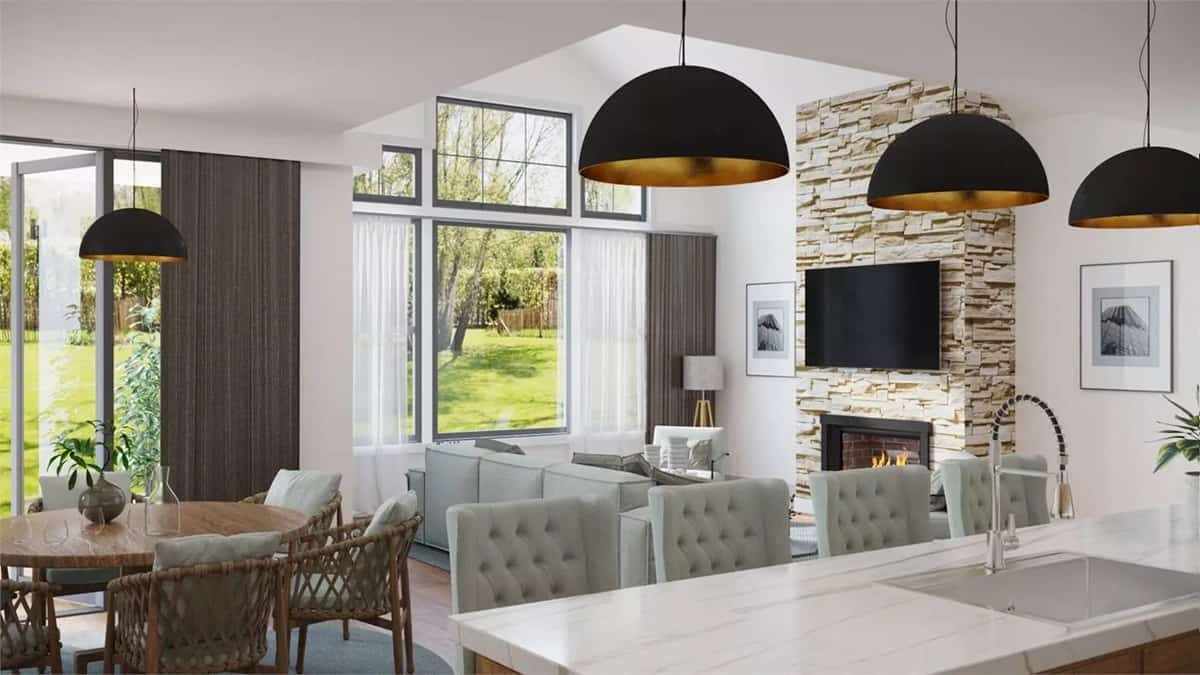
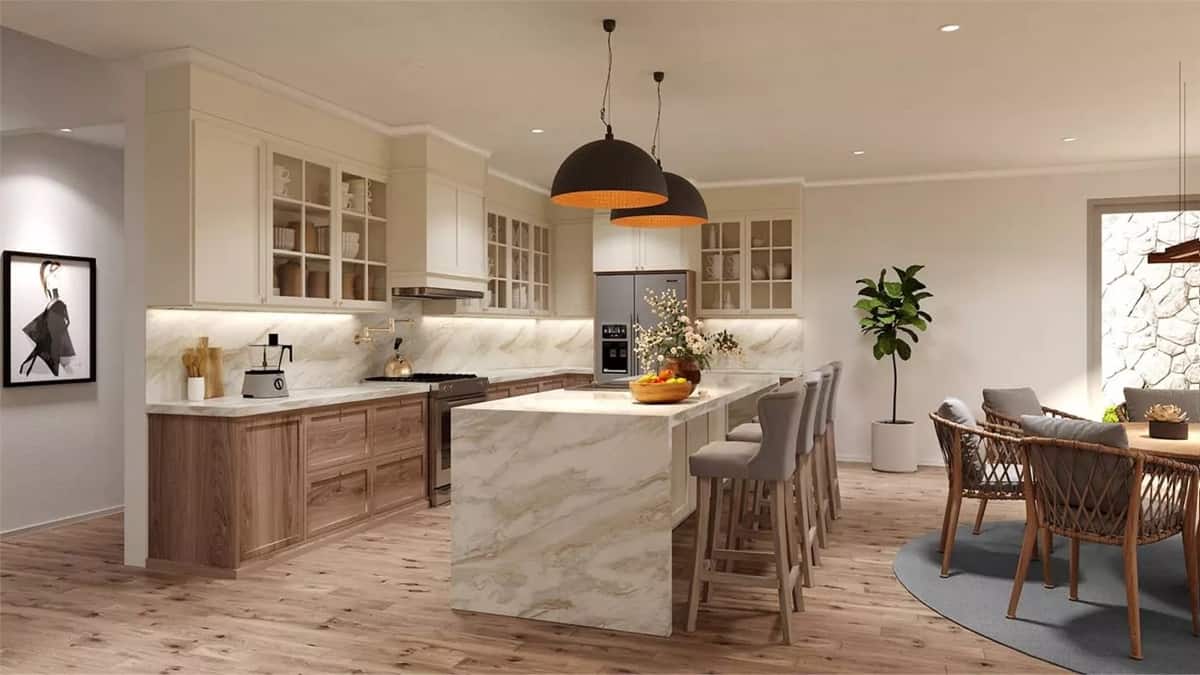
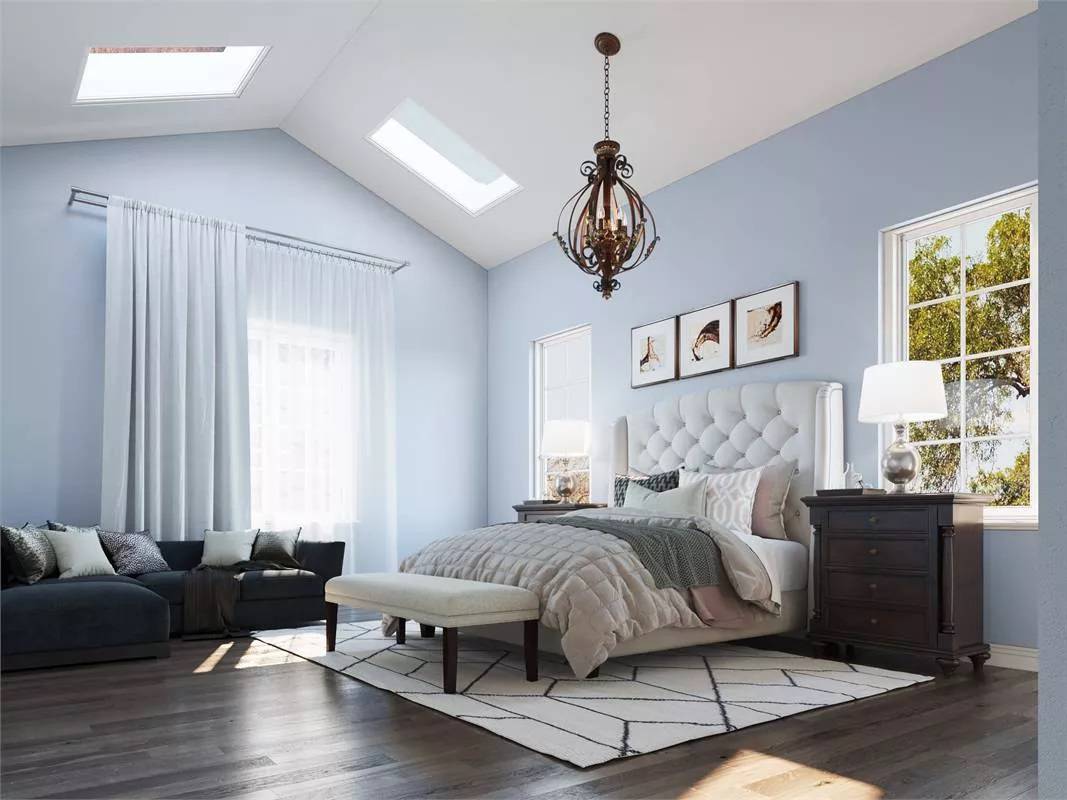
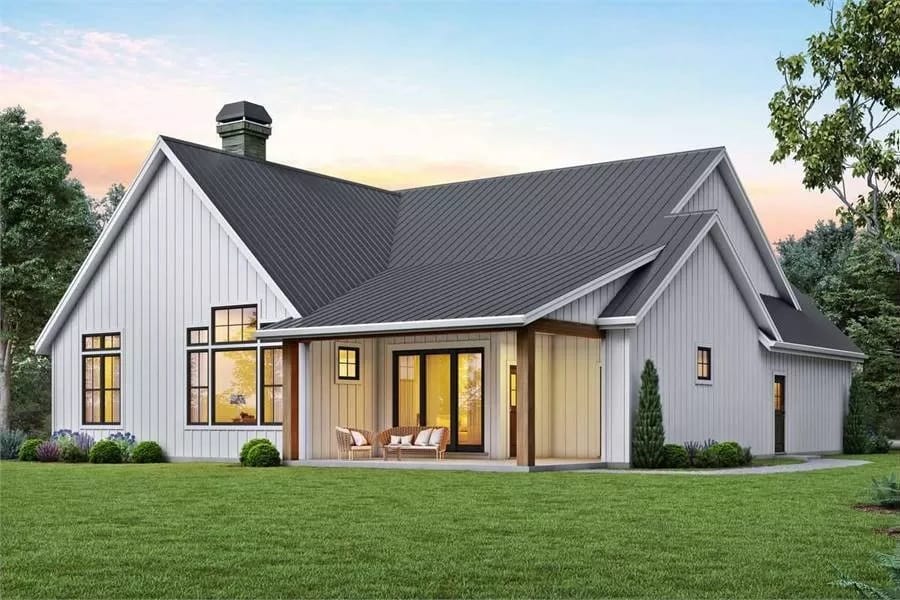
Details
This 3-bedroom farmhouse showcases a bright and cheery facade with vertical siding, gable rooflines, and a welcoming front porch topped with a large shed dormer. It includes a double front-loading garage with a workshop space and mudroom access.
Inside, a lovely foyer ushers you into an open-concept living where the kitchen, dining area, and great room unite. A fireplace and a vaulted ceiling highlight the great room while doors on the back extend the dining area onto the outdoor living with a bbq station. The kitchen is a delight with a pantry and an immense island with double sinks and casual seating.
All three bedrooms line the right side of the home. Two family bedrooms in front share a 3-fixture hall bath while the secluded primary bedroom comes with a spa-like ensuite and a walk-in closet.
Pin It!
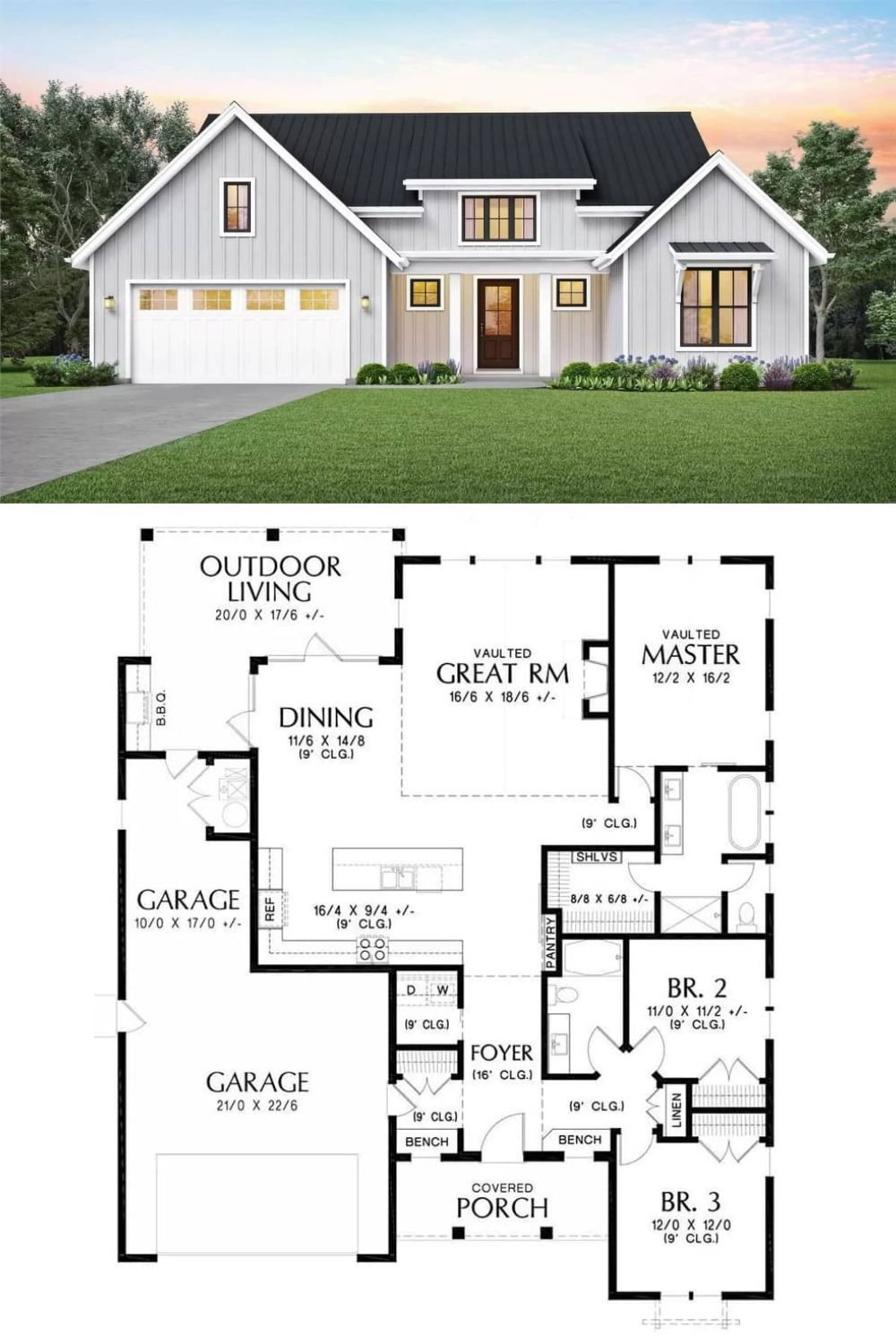
The House Designers Plan THD-9084






