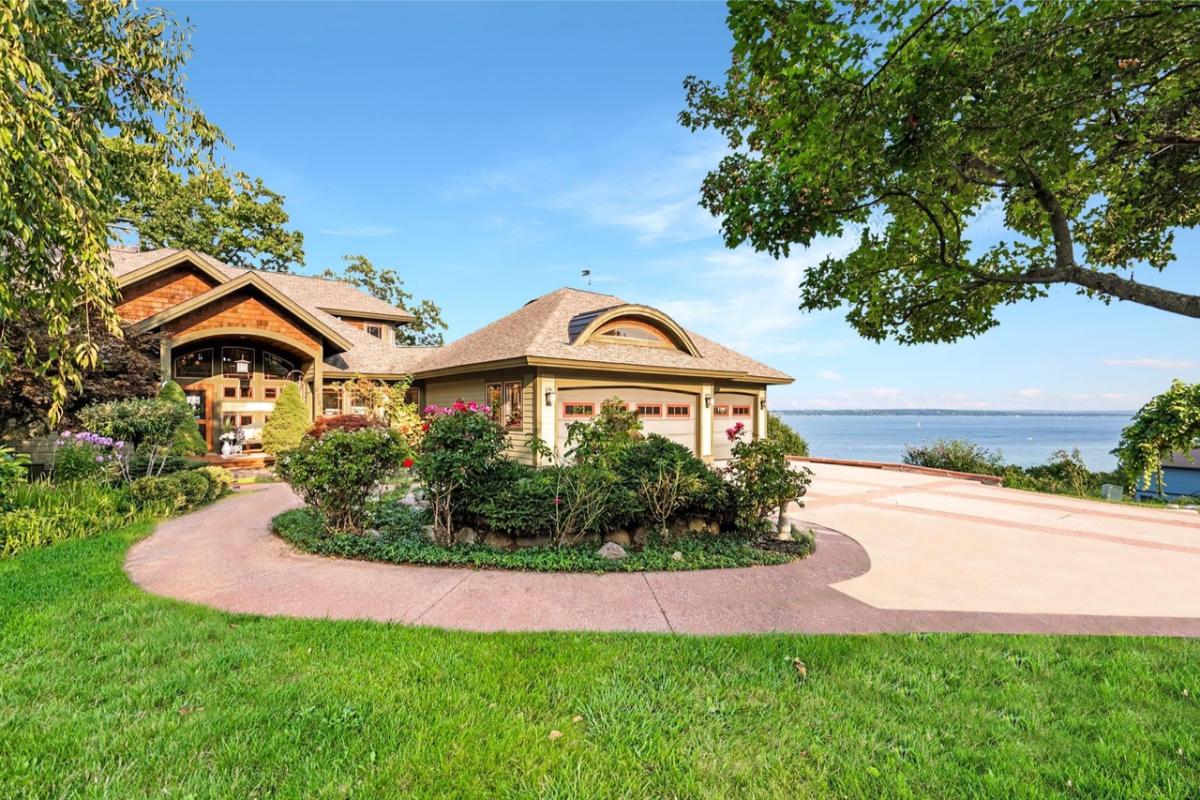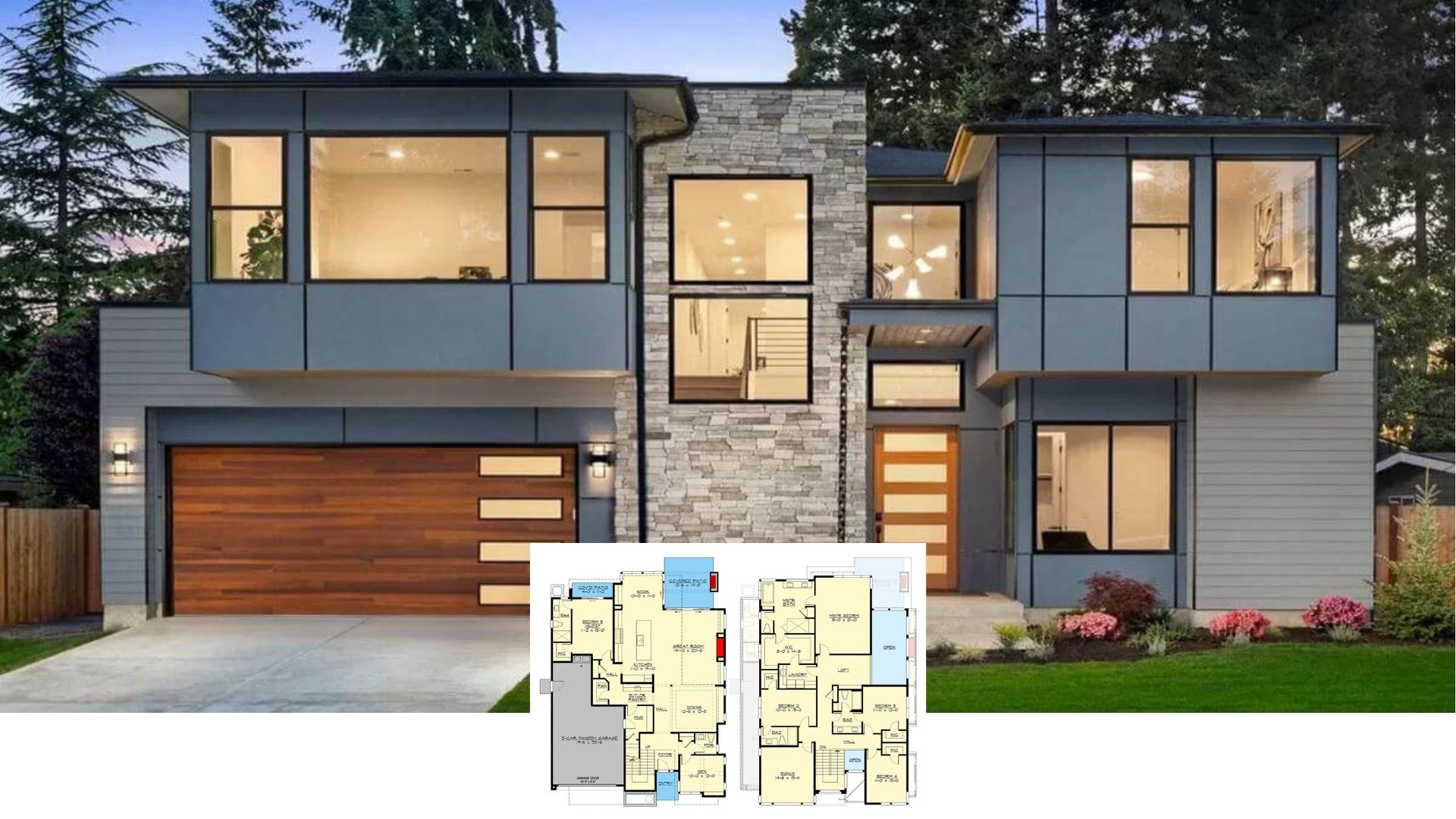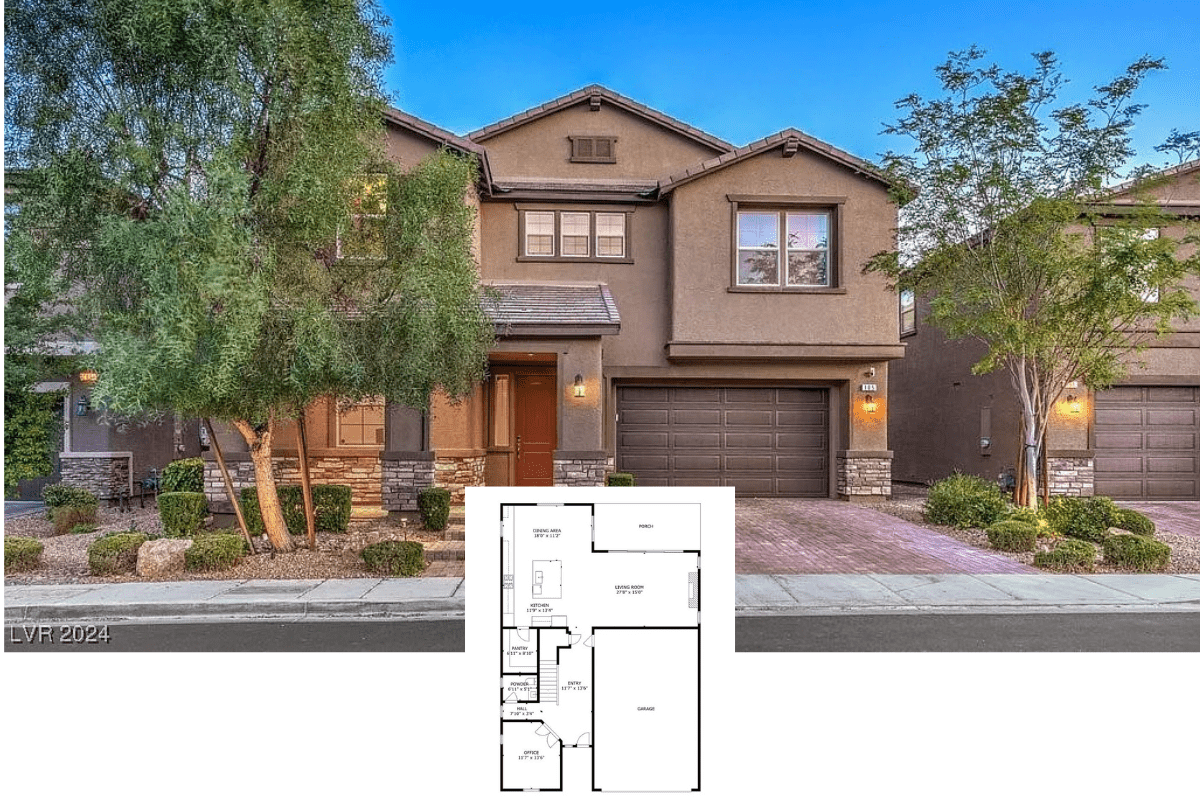
Specifications
- Sq. Ft.: 4,934
- Bedrooms: 5
- Bathrooms: 4
- Stories: 2
- Garage: 3
Listing agent: Jennifer Gaston @ Re/Max Bayshore
The Main Level Floor Plan

Second Level Floor Plan A

Second Level Floor Plan B

Basement

Entry

Living Room

Kitchen


Breakfast Nook

Dining Room

Primary Bedroom


 >
>
Primary Bathroom


Primary Closet

Sitting Room

Bedroom

Bathroom

Laundry Room


Bedroom

Bathroom

Deck

Family Room


Wet Bar

Basement Bedroom


Wrap-Around Deck



Pin Version

Listing agent: Jennifer Gaston @ Re/Max Bayshore
Zillow Plan 106438494






