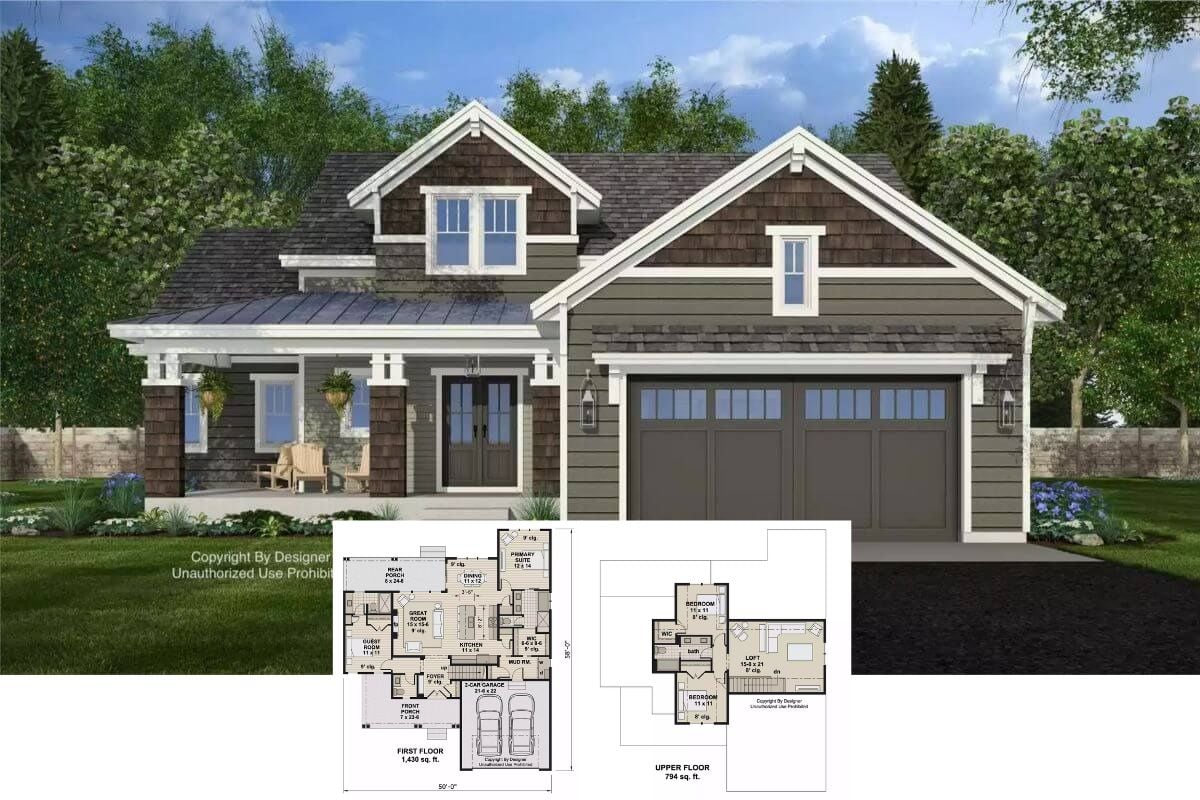
Specifications
- Sq. Ft.: 3,719
- Bedrooms: 5
- Bathrooms: 3
- Stories: 2
- Garage: 3
Main Level Floor Plan

Second Level Floor Plan

Front View

Foyer

Great Room

Great Room

Kitchen

Kitchen

Dining Nook

Mudroom

Bedroom

Bathroom

Primary Bedroom

Primary Bathroom

Primary Bathroom

Primary Closet

Laundry Room

Office

Family Room

Covered Porch

Rear View

Details
This contemporary Northwest-style home features clean, modern lines and large windows that provide a bright and airy appearance. A sleek combination of neutral-toned siding and stone accents enhances its minimalist yet inviting design. The front entry is sheltered by an overhang, adding depth to the façade, while a three-car tandem garage complements the home’s functional layout.
The main floor emphasizes open-concept living with a spacious great room seamlessly connected to the kitchen and nook. A covered porch extends the living space outdoors, making it ideal for entertaining or relaxation.
A guest suite or den with a nearby full bath provides flexibility, while the mudroom and pantry offer practical storage solutions. The three-car tandem garage ensures ample space for vehicles and storage.
Upstairs, the primary suite serves as a serene retreat with a spa-like bath and walk-in closet. Three additional bedrooms are located on this level, each with its own walk-in closet, along with a shared bath and a conveniently placed laundry room. A spacious bonus room offers flexibility for recreational or workspace needs.
Pin It!

Architectural Designs Plan 23997JD






