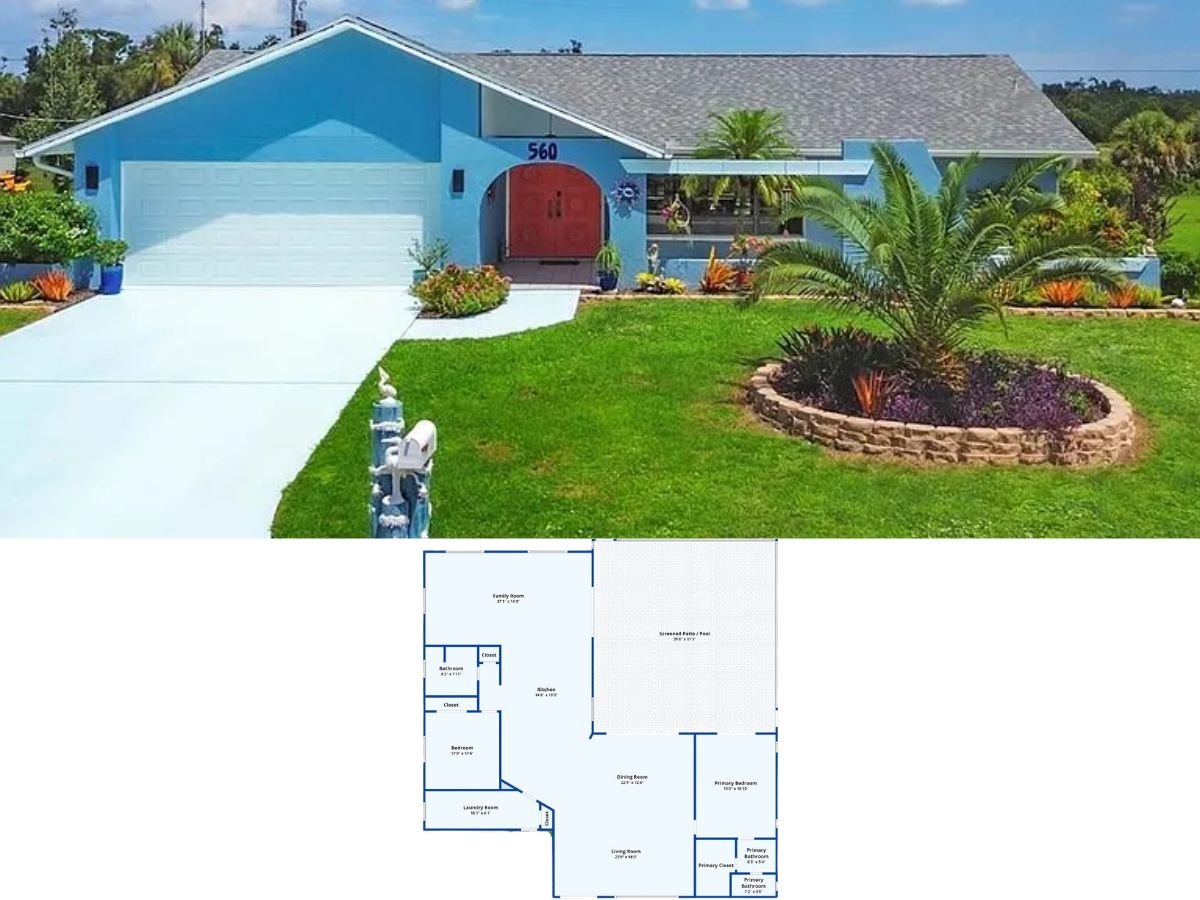Nestled among mature trees, this Craftsman-style gem offers a warm and inviting presence with its clean lines and classic white exterior. Featuring three cozy bedrooms and two bathrooms, this home spans approximately 1,373 square feet of thoughtfully designed living space. Its gabled roof and dormer windows add character and depth, perfectly complemented by rich wooden shutters and garage doors for a harmonious curb appeal.
Check Out the Rustic Shutters on This Classic Craftsman Exterior

This home exemplifies the Craftsman style, celebrated for its emphasis on handcrafted details and natural materials. From the striking stone fireplace that anchors the living room to the spacious vaulted great room that encourages gatherings, each feature underscores the home’s commitment to quality craftsmanship and timeless design.
Explore the Open Layout Highlighting a Vaulted Great Room

This floor plan centers around a spacious vaulted great room, seamlessly connecting to the dining area and vaulted porch, ideal for gatherings. The master bedroom offers privacy with an ensuite bath, while two additional bedrooms share a convenient bath near the foyer. A functional kitchen with built-ins and a large garage complete the Craftsman-style layout.
Source: The House Designers – Plan 1113
Notice How the Stone Fireplace Adds a Stylish Focal Point

This Craftsman-inspired living room features a striking stone fireplace that brings warmth and texture to the space. The built-in shelving on either side provides both function and a place for personal touches, enhancing the room’s inviting atmosphere. Complemented by light wood flooring and soft, neutral walls, the area balances rustic charm with modern simplicity.
Take a Look at This Light-Filled Living Room with Expansive Windows

This living room embraces a clean, contemporary aesthetic with neutral tones and plush seating that enhances comfort. The large windows allow natural light to flood the space, seamlessly connecting the indoors with the outdoor patio area. Geometric artwork adds a touch of modern flair, creating a balanced and relaxing environment.
Wow, Look at That Vaulted Ceiling Paired with Clerestory Windows

This elegant vaulted ceiling draws the eye upward, emphasizing the room’s spaciousness while showcasing the warmth of stained wood beams. The clerestory windows above the main windows enhance the natural light, creating an airy atmosphere. Delicate sheer drapes frame the expansive glass doors, effortlessly blending indoor and outdoor spaces.
Dive into This Dining Room’s Unique Wooden Wall Art

Bright natural light floods this modern dining space, highlighting the striking wooden art piece that draws attention. The sleek wooden table and minimalist chairs offer a contemporary touch, while the geometric chandelier adds a bit of flair above. Neutral tones and thoughtfully placed artwork create a harmonious and inviting atmosphere, blending indoor and outdoor views seamlessly.
Notice the Trio of Geometric Pendant Lights in This Vibrant Kitchen

This kitchen combines functionality and style, featuring sleek dark countertops that contrast with the white cabinetry. The geometric pendant lights add a modern flair, illuminating the workspace with a warm glow. The open layout seamlessly integrates a laundry area, showcasing efficiency and thoughtful design in one cohesive space.
Spot the Clean Symmetry of This Classic Farmhouse Exterior

This modern farmhouse features a crisp white board-and-batten facade, accented by large, symmetrical black-framed windows that invite plenty of light. The gabled roofline adds a classic touch, while the small covered porch provides a cozy seating area. Surrounded by lush greenery, this home balances contemporary design with a touch of rural tranquility.
Source: The House Designers – Plan 1113






