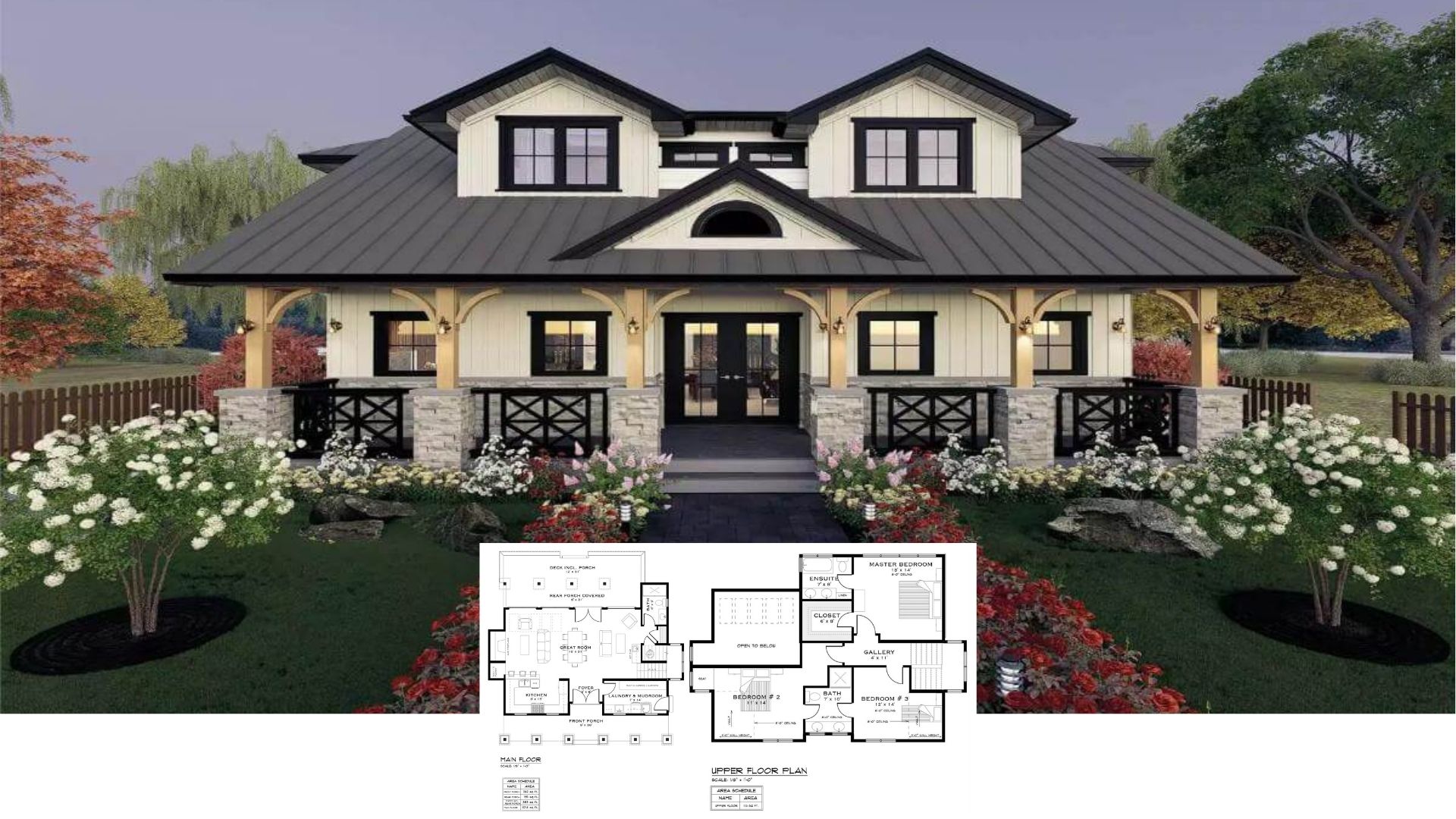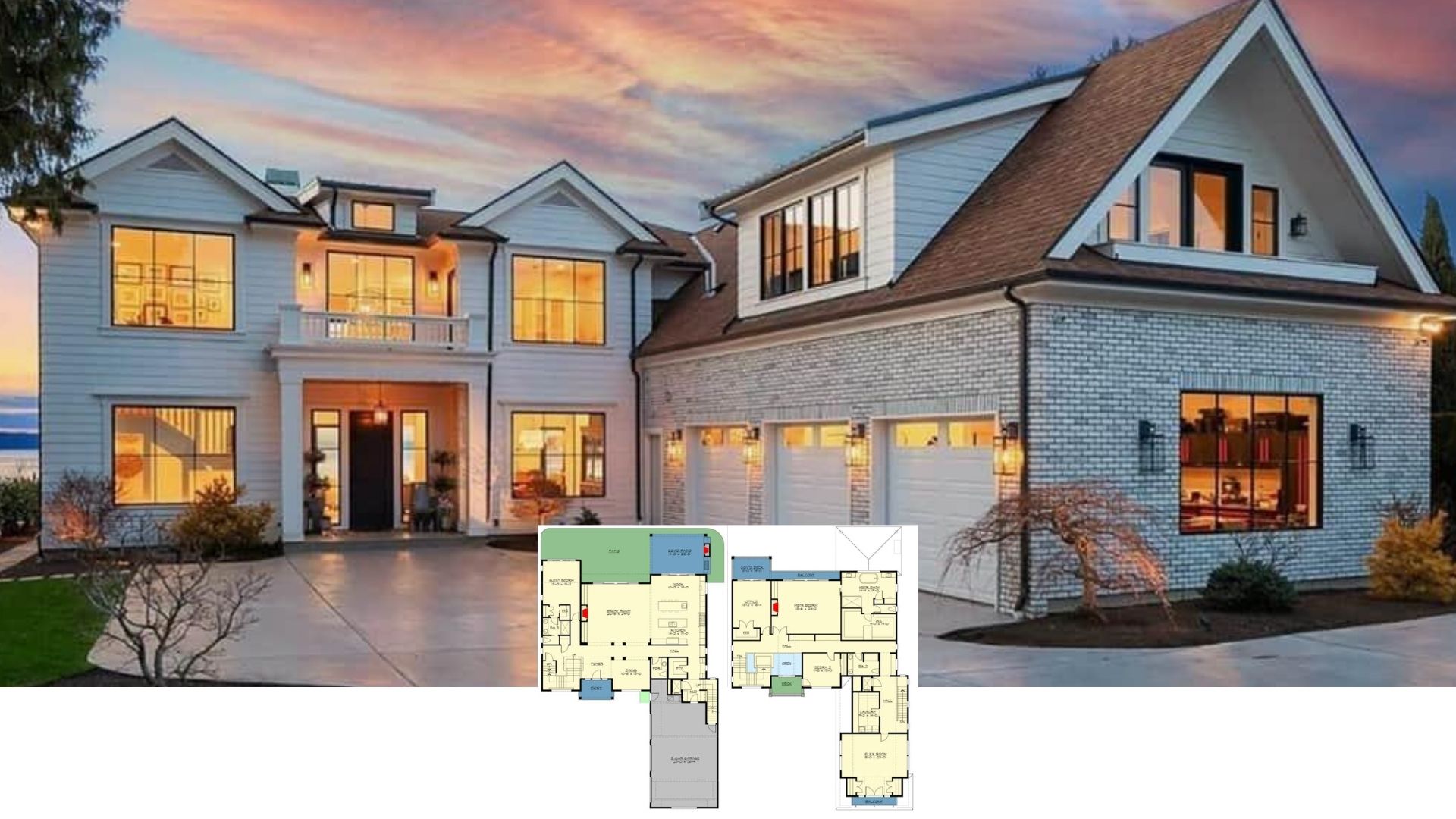Step into this stunning New England home that artfully balances tradition and modernity across its generous layout. With its symmetrical window design, the home offers a refreshing twist on classic architecture, boasting a spacious yet inviting 4,057 square feet. Featuring four bedrooms and three and a half bathrooms, this residence is perfect for those who appreciate a charming blend of historical charm and contemporary flair.
Classic New England Beauty with a Contemporary Twist—Notice the Symmetrical Window Design
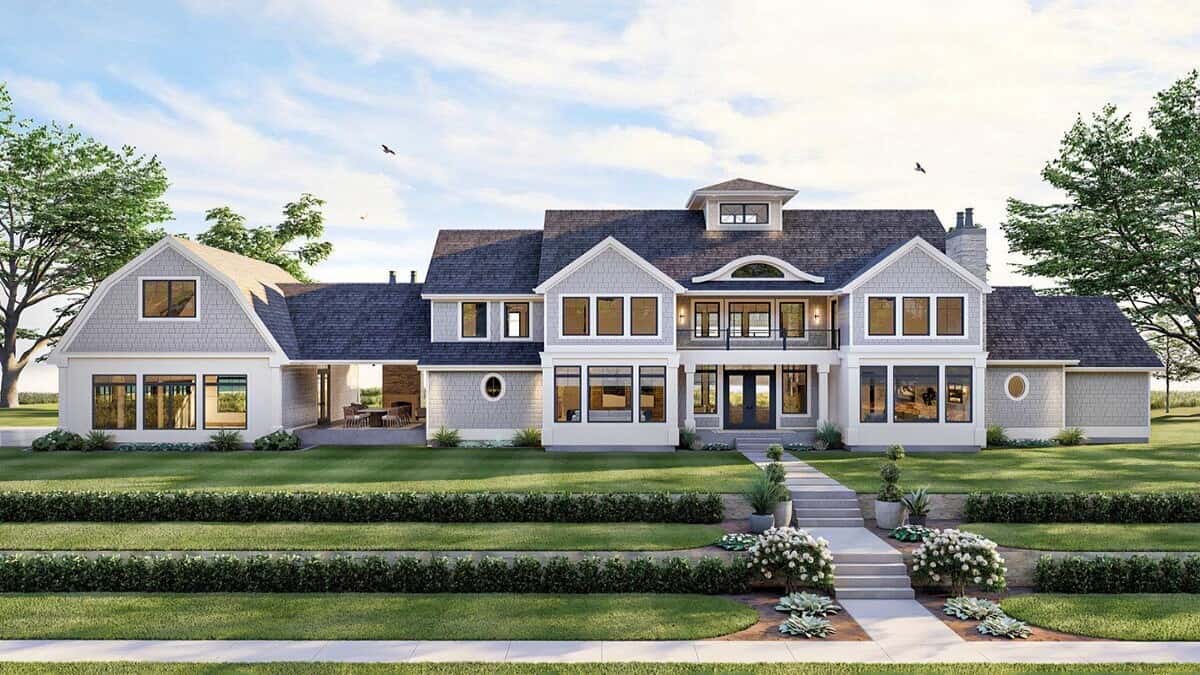
The architectural style of this home can best be described as contemporary New England, characterized by its traditional shingle siding coupled with innovative design elements like a central dormer that enhances its modern appeal. As you explore, you’ll notice how each room is meticulously designed with functionality and aesthetics in mind—from the open-concept living spaces to the thoughtfully designed dog trot layout—each detail speaks to a harmonious blend of form and function.
Explore This Thoughtfully Designed Main Floor Layout Featuring a Unique Dog Trot
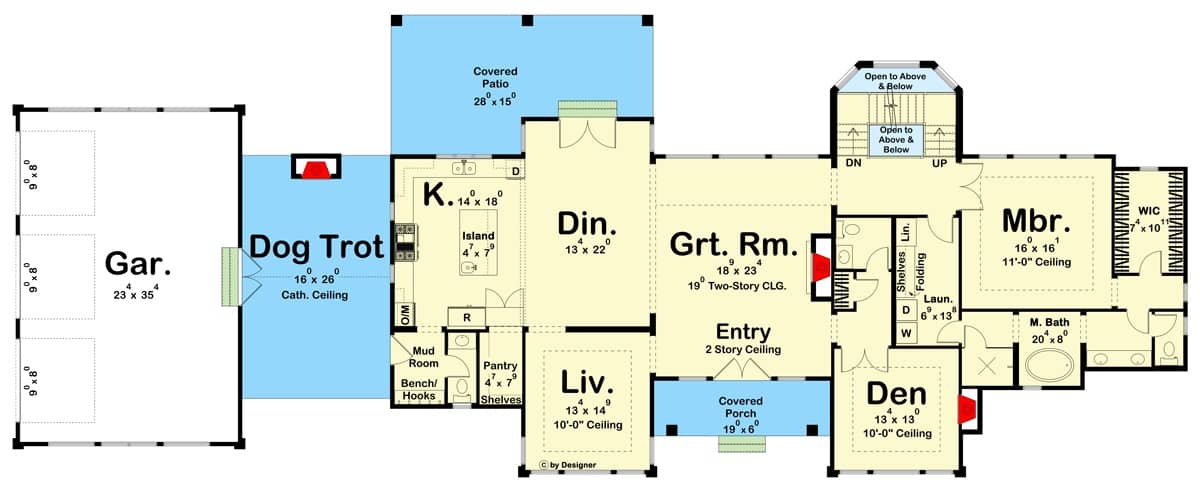
This floor plan showcases a spacious and practical layout with a distinct dog trot, perfect for ventilation and casual gatherings. The open dining and great room areas provide fluid connectivity for entertaining, while the well-appointed kitchen features a central island. Each space, including the master bedroom with an ensuite bath and the cozy den, balances functionality with a welcoming atmosphere.
Take a Look at This Second Floor Plan With a Catwalk and Dog Trot
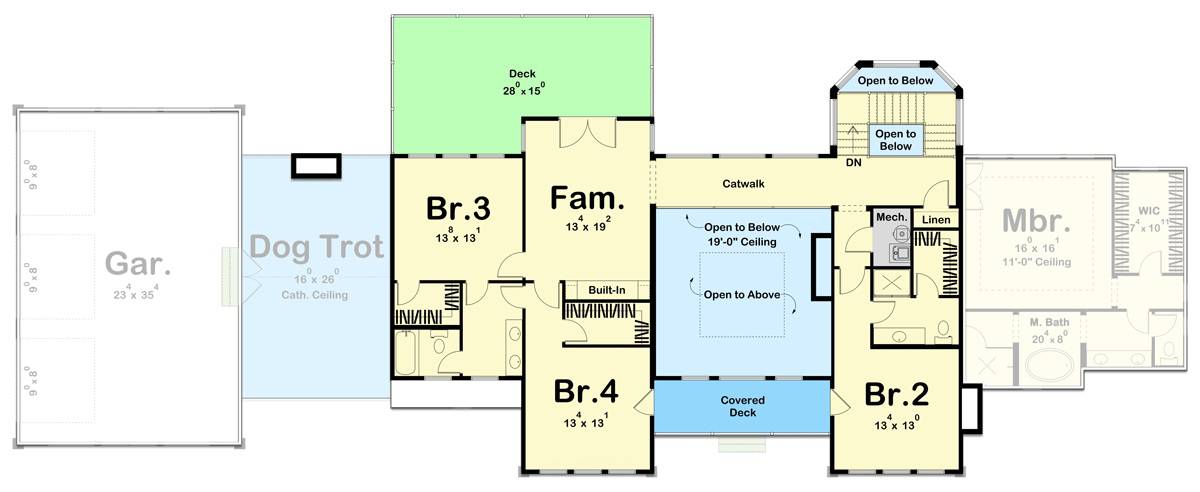
This second-floor layout offers a unique design featuring a catwalk that creates an open connection between various spaces. The dog trot area is centrally located, providing excellent ventilation and an inviting spot for relaxation. Bedrooms are thoughtfully situated, with the master suite boasting an ensuite bath and a spacious walk-in closet, balancing privacy and convenience.
Source: Architectural Designs – Plan 623143DJ
Check Out the Spacious Open-Concept Layout Featuring a Seamless Indoor-Outdoor Flow
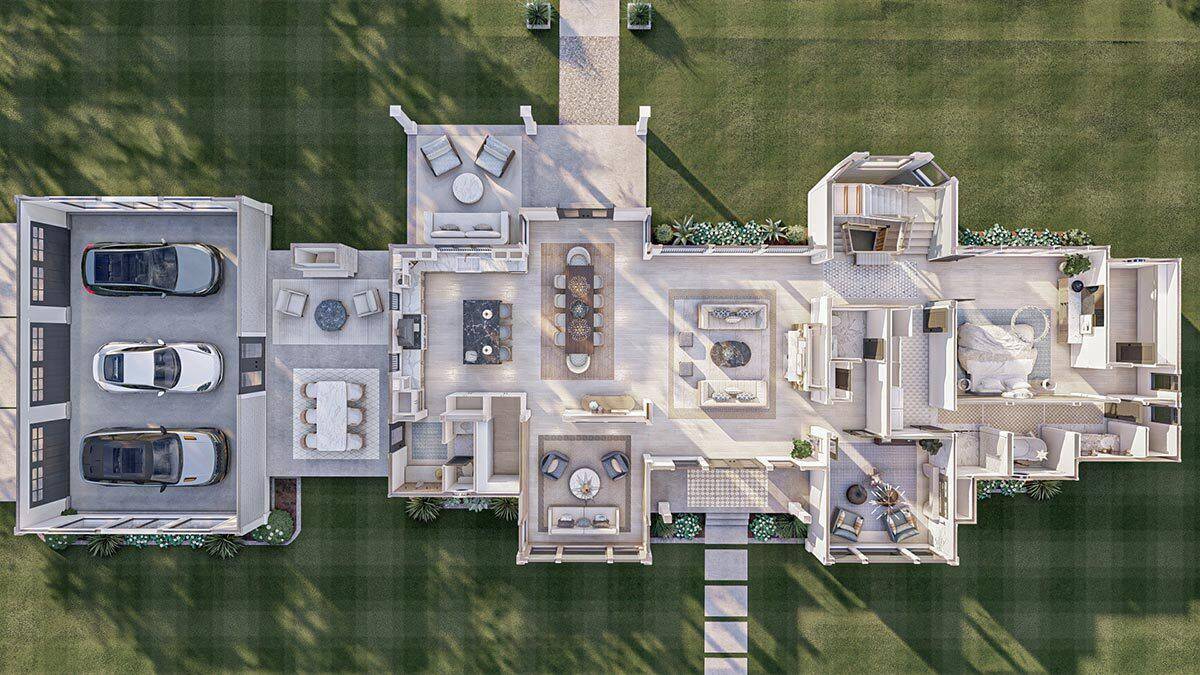
This meticulously designed floor plan captures attention with its open-concept layout that effortlessly connects living, dining, and kitchen areas. The integration of outdoor patios with indoor spaces encourages easy entertaining and relaxation, while a three-car garage provides ample storage. The thoughtful placement of the master suite and additional bedrooms ensures privacy and functionality, making this home ideal for modern living.
Neat Second Floor Layout With a Central Gathering Area
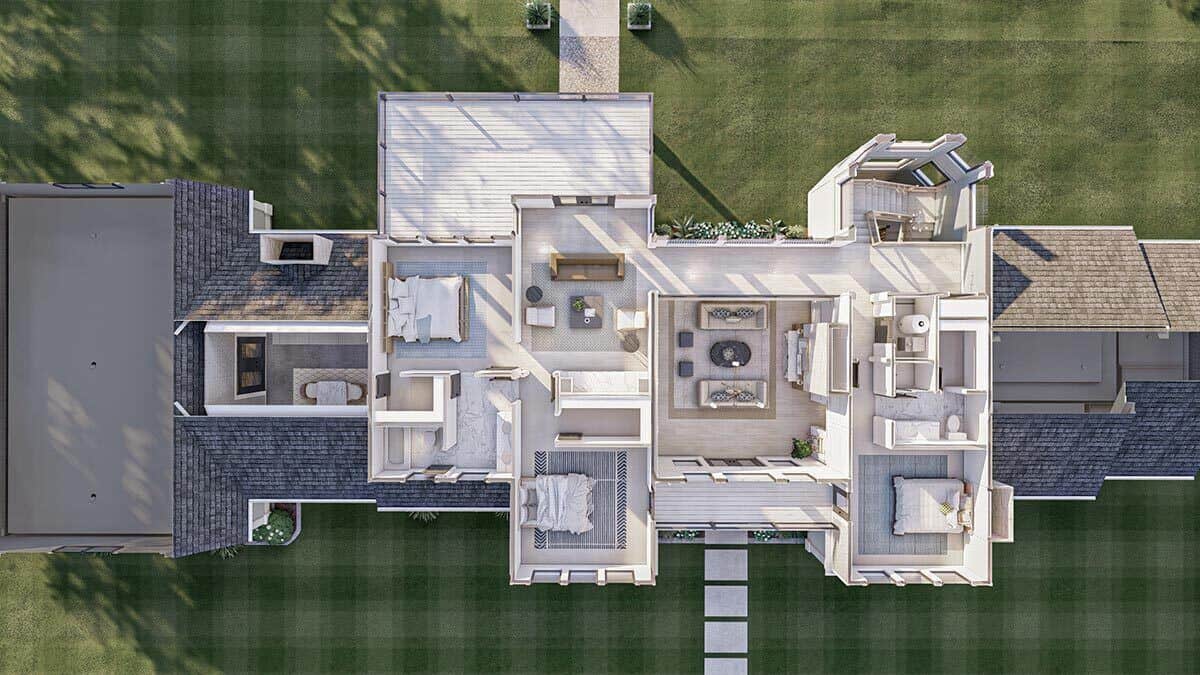
This floor plan reveals a thoughtful arrangement with a central gathering space perfect for family time or entertaining guests. The layout includes three well-appointed bedrooms, each offering privacy and easy access to shared amenities. The design encourages natural light throughout, creating a bright and welcoming space that feels connected yet private.
Notice the Beautiful Gambrel Roof and Unique Oval Window
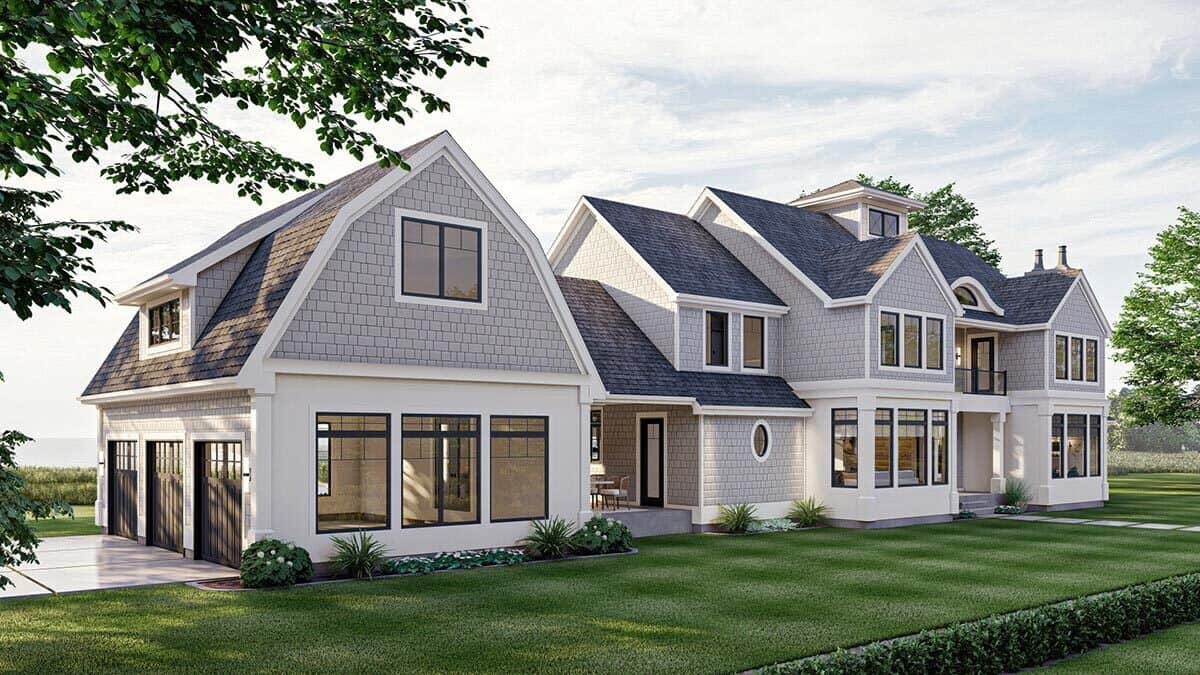
This home showcases a classic gambrel roof design, enhancing its New England aesthetic with a modern flair. The combination of shingle siding and expansive windows brightens the exterior while maintaining traditional charm. The unique oval window adds an unexpected yet delightful touch, making the facade both elegant and inviting.
You Can’t Miss the Symmetrical Garage Doors and Classic Dormer
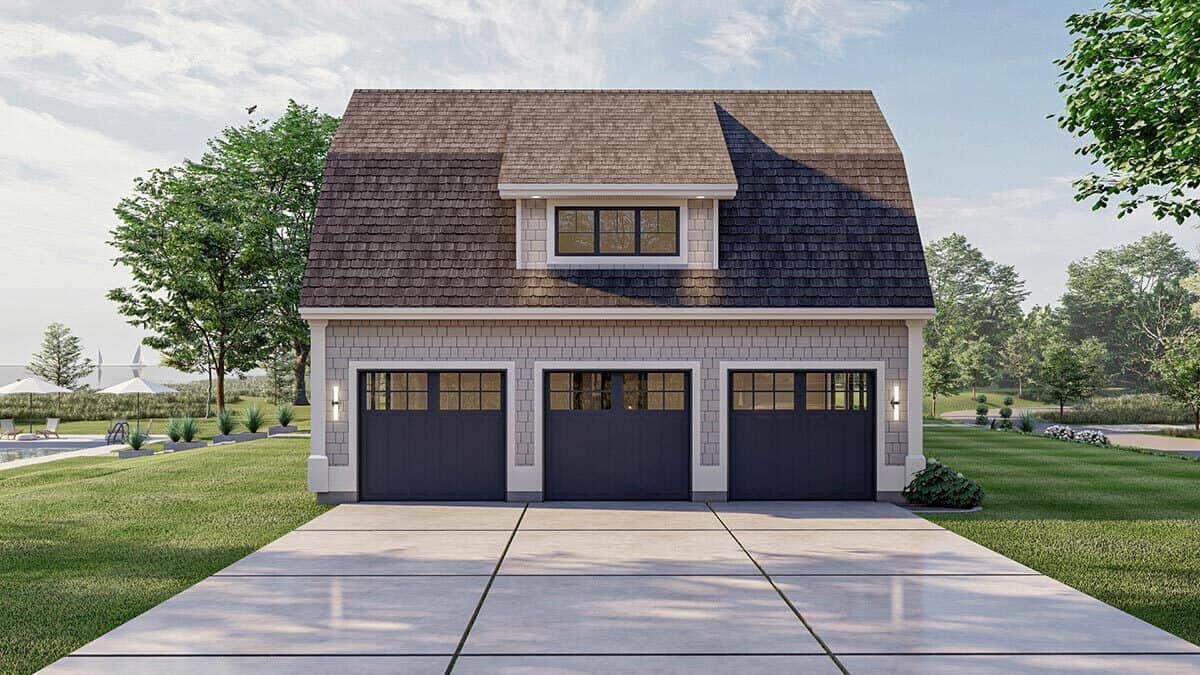
This garage perfectly complements the New England style with its shingle siding and three symmetrical dark-paneled doors, adding a touch of elegance. The prominent dormer introduces additional architectural interest, enhancing the roofline with a classic yet modern vibe. Surrounded by manicured lawns, this structure seamlessly blends functionality with aesthetic appeal.
Look at That Beautiful Bay Window and Expansive Porch Area
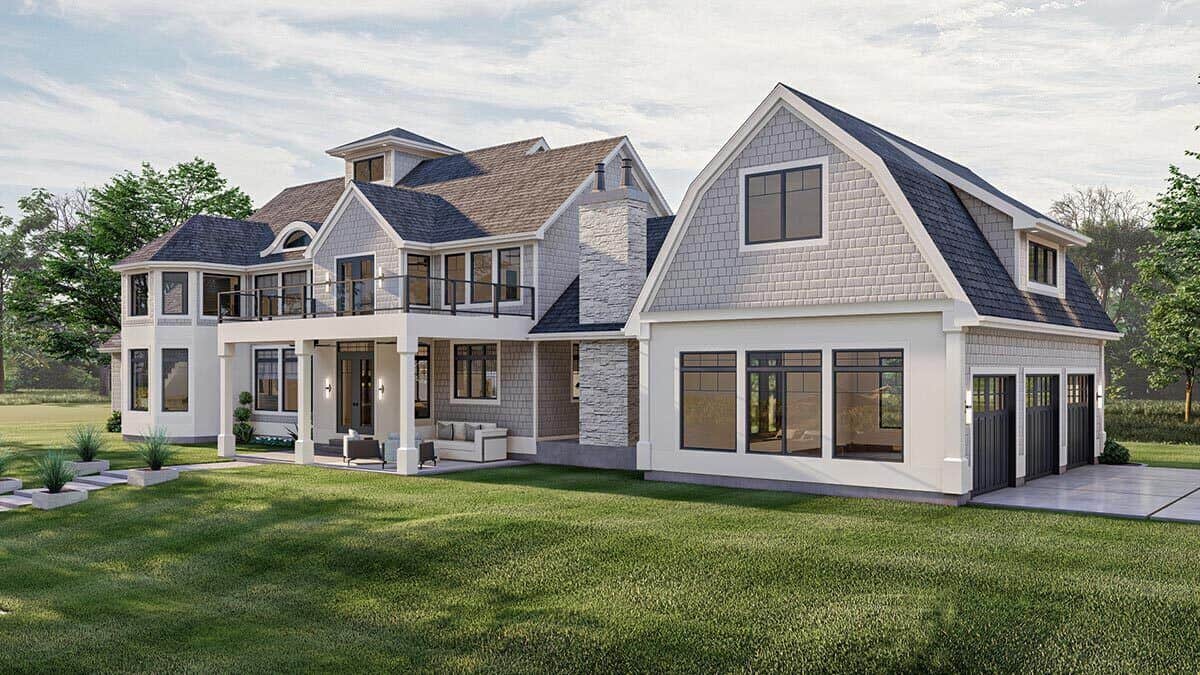
This home features a charming blend of traditional and contemporary elements, highlighted by a striking bay window and a spacious covered porch. The shingle siding complements the stone chimney, creating a balanced facade that’s both classic and current. With large, symmetrical windows and a unique roofline, this exterior design captures elegance and warmth, inviting you to step inside.
Take In This Striking Rear Facade With a Central Balcony and Expansive Pool
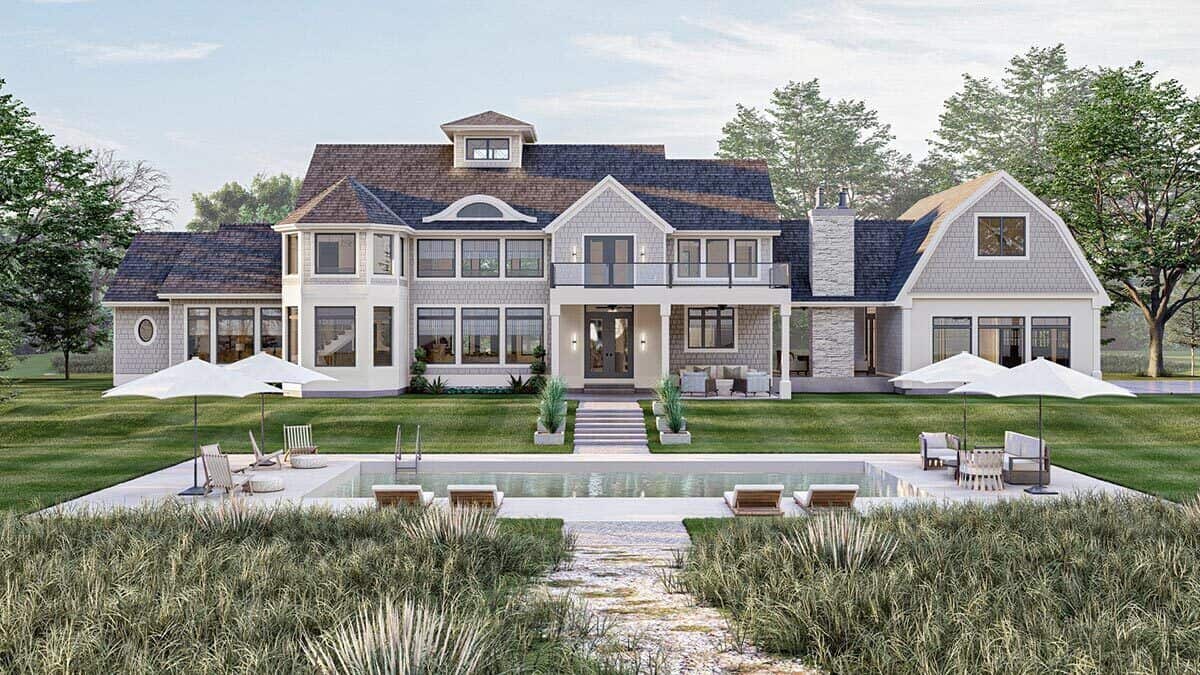
This home features a magnificent rear facade highlighted by a central balcony that offers scenic views of the surroundings. The elegant combination of shingle siding and large windows enhances the home’s modern yet timeless appeal. An expansive pool with chic lounge areas adds to the luxury, creating an ideal space for outdoor relaxation and entertainment.
Notice the Stunning Stone Fireplace in This Inviting Living Room
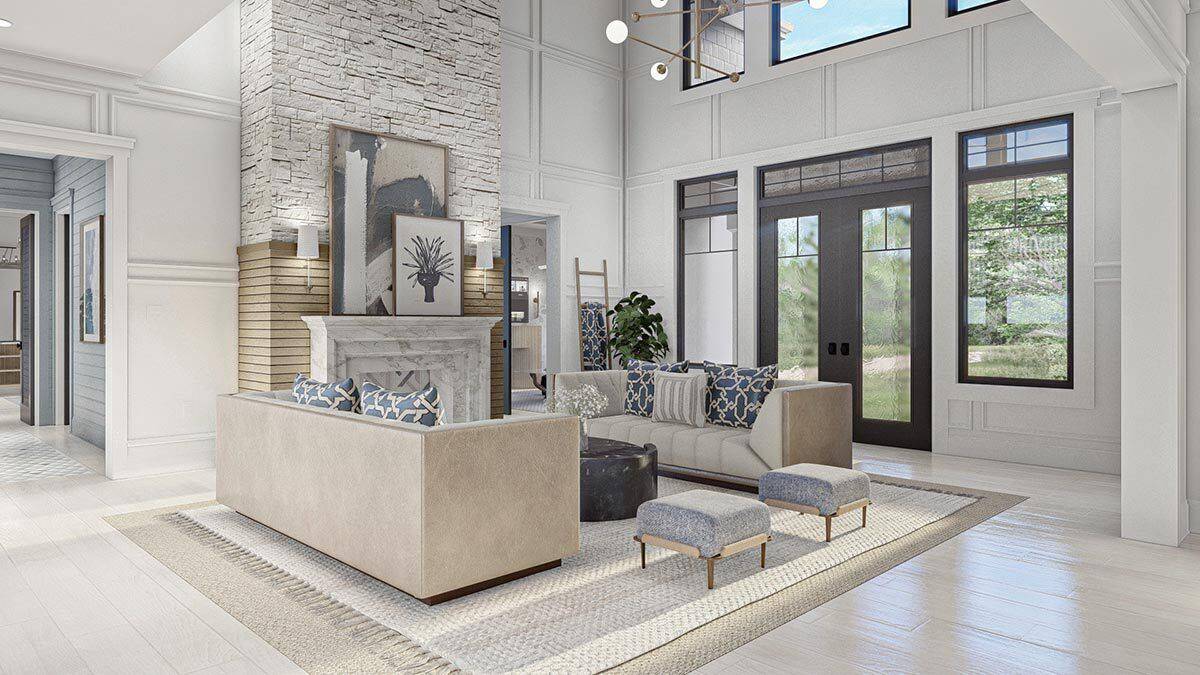
This living room showcases a breathtaking stone fireplace that anchors the space with its textured, contemporary design. The high ceilings and expansive windows fill the room with natural light, enhancing the minimalistic decor and blue accents. The open layout seamlessly connects to adjacent rooms, creating a perfect setting for both relaxation and entertainment.
Wow, Check Out This Stunning Stone Fireplace and Expansive Living Area

This living room offers a sophisticated design with a striking stone fireplace that draws the eye upward. The symmetry of the room is enhanced by two plush sofas, providing balance and comfort. Large windows flood the space with natural light, highlighting the chic decor and minimalist artwork.
Check Out Those Chic Pendant Lights in a Light-Filled Dining Space

This dining area is elegantly framed by three striking pendant lights that draw attention to the spacious wooden table below. The open-concept design seamlessly connects the dining space to a modern kitchen, featuring sleek cabinetry and a prominent range hood. Floor-to-ceiling windows flood the room with natural light, creating an inviting setting for gatherings.
Explore This Light-Filled Sitting Room With a Bold Chandelier

This sitting area captivates with its striking chandelier, drawing the eye upward and adding a touch of modern flair to the classic floral wallcovering. A glass coffee table rests on a textured rug, complemented by plush blue sofas that offer a cozy spot for conversation. Floor-to-ceiling windows maximize natural light, seamlessly connecting the tranquil interior with the lush greenery outside.
Polished Kitchen Highlighting a Bold Marble Backsplash

This kitchen captivates with its stunning marble backsplash, extending seamlessly to the ceiling and serving as a sophisticated backdrop to the sleek black range hood. The central island, with its dark finish, contrasts beautifully against the light cabinetry, accented by wicker bar stools that add a touch of warmth. The design is completed by pendant lights that provide a soft glow, enhancing the kitchen’s blend of modern and traditional elements.
Notice the Bold Marble Island in This Bright Kitchen

This kitchen features a striking marble island that contrasts beautifully with the light cabinetry, creating a modern focal point. Sleek pendant lights illuminate the space, highlighting the stainless appliances and large farmhouse sink. A cozy dining area can be glimpsed through the doorway, perfect for family meals.
Take a Seat in This Bright Sunroom and Enjoy the Stunning Chandelier

This sunroom perfectly combines natural elements with modern design, featuring beautiful wood-paneled walls and floor-to-ceiling windows. The central chandelier adds an artistic touch, casting a soft glow over the neutral-toned, plush seating area. The large windows invite the surrounding greenery indoors, making this the perfect spot for relaxation and scenic views.
Wow, Look at That Stunning Glass Baluster on the Staircase

This airy entryway showcases a sleek staircase with a striking glass baluster that sets a modern tone. The light blue horizontal paneling adds a coastal feel, perfectly complemented by expansive windows that drench the space in natural light. The patterned floor tiles provide a subtle contrast, enhancing the elegant simplicity of this welcoming foyer.
Coastal Bedroom with Nautical Hints and a Striking Wood Accent Wall

This serene bedroom invites relaxation with a textured wood accent wall and a nautical lifebuoy decor piece. The plush blue upholstered bed is complemented by soft linens and a light blue rug, adding layers of comfort. A grand chandelier enhances the space, while the mirrored dresser and modern artwork create a subdued elegance.
Wow, Notice the Freestanding Tub with a Star Pendant Light

This elegant bathroom showcases a modern freestanding tub beneath a stunning star-shaped pendant light, creating a striking focal point. The marble tile walls and floor add a touch of sophistication, complemented by dual mirrors and classic sconces above the vanity. A glass-enclosed shower completes the space, striking a balance between luxury and functionality.
Source: Architectural Designs – Plan 623143DJ



