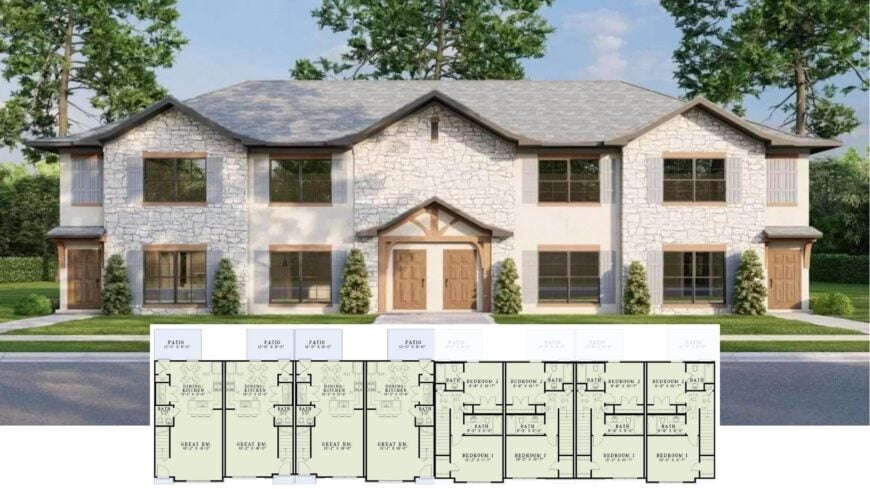
Step into a world where classic design meets modern comfort in this beautifully crafted duplex. With a total of 4,160 square feet, each unit offers two inviting bedrooms and a luxurious bathroom, making it perfect for families or shared living.
The Craftsman style is evident from the charming stone facade to the balanced proportions of its dual entryways, ensuring both function and aesthetic appeal.
Dual Entryways Flanked by Stone and Symmetry
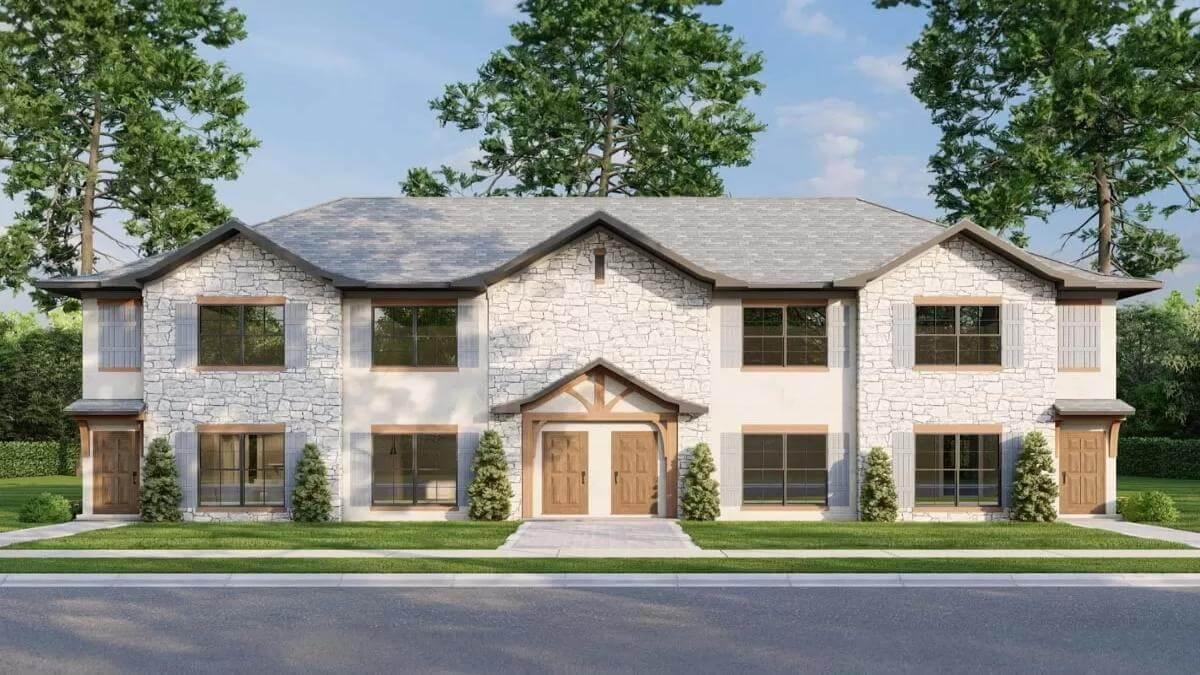
This home is a shining example of Craftsman architecture, with its mix of stone and wood elements that create a warm exterior. I love how the windows flood the interior with light, enhancing the connection between the home and its surroundings.
As we explore the interior, you’ll find a thoughtful floor plan designed for modern living, blending indoor and outdoor spaces seamlessly.
Symmetrical Duplex Floor Plan with Shared Design Elements
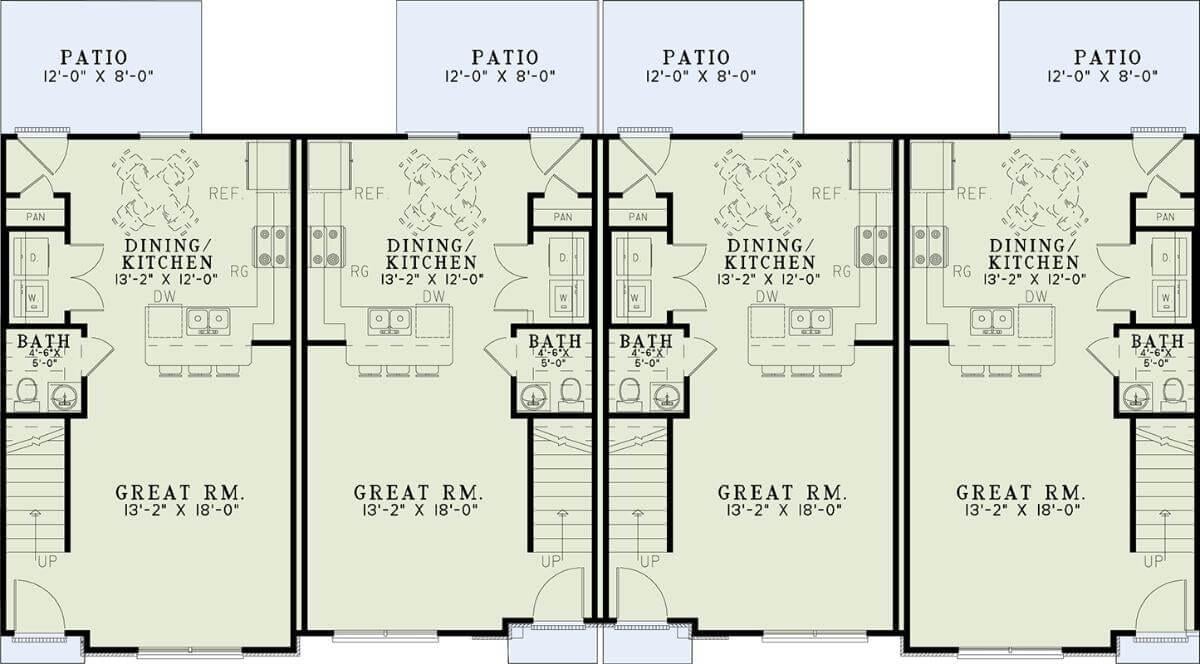
This floor plan showcases a balanced duplex layout, perfect for efficient living. Each unit offers a seamless flow from the great room into the dining and kitchen area, emphasizing space and functionality.
The addition of patios provides outdoor retreats, reflecting the home’s commitment to blending indoor and outdoor living.
Notice the Efficient Dual Bedrooms in This Upper Level

This floor plan highlights a thoughtful layout for shared living, with each unit featuring two well-proportioned bedrooms. I appreciate how both bedrooms have easy access to bathrooms, enhancing privacy and convenience.
The inclusion of outdoor patios extends the living space, ensuring each resident has a personal retreat.
Source: Architectural Designs – Plan 60596ND
Stone Facade with Subtle Craftsmanship Beauty
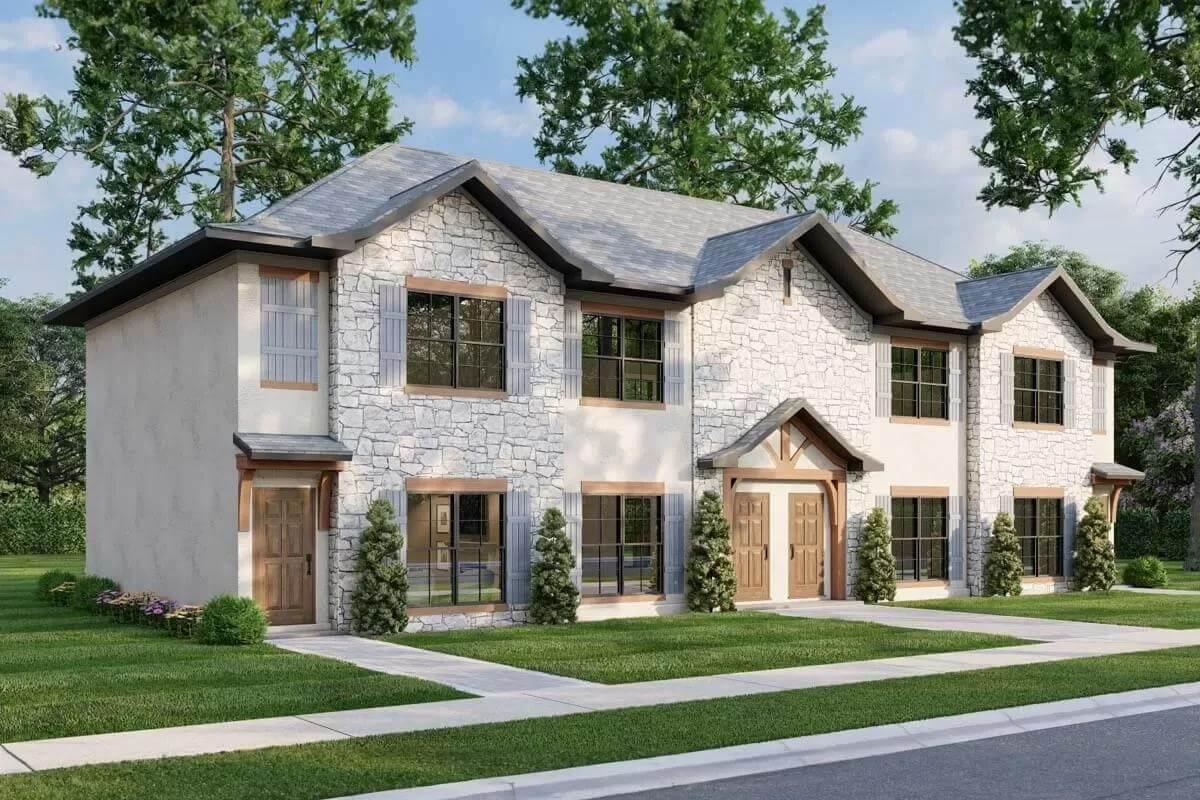
The exterior of this duplex exudes a classic charm with its prominent stone facade, reminiscent of traditional Craftsman influences. Large windows framed by slate grey shutters add symmetry and elegance to the structure.
I love how the pitched rooflines and wooden accents enhance the welcoming presence of this duplex, making it feel both timeless and inviting.
Classic Stonework Meets Contemporary Lines in this Duplex Facade
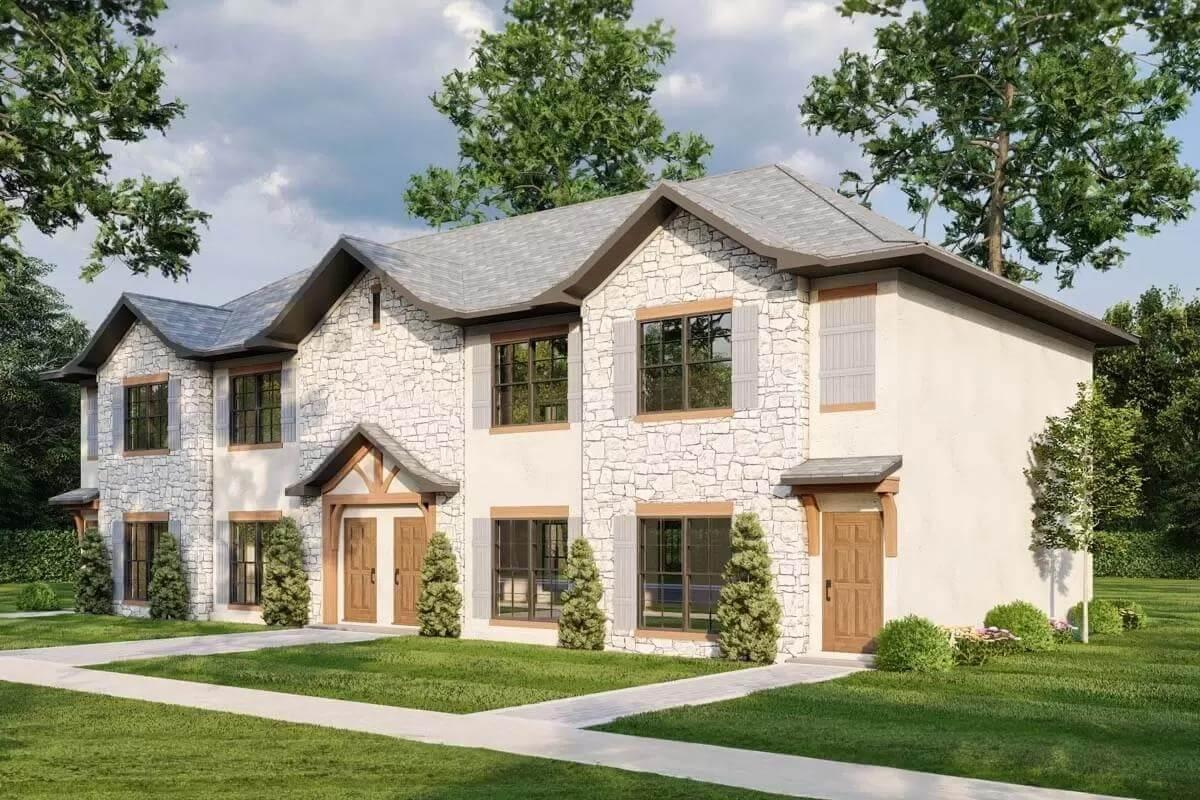
This duplex exterior blends traditional Craftsman elements with a modern touch, as shown by its clean lines and classic stonework. The upper-level gables add visual interest, while wooden accents around the windows and doors provide warmth.
I think the surrounding greenery complements the home’s natural charm, making it feel grounded and inviting.
Craftsman Vibes in a Bright Living Room with a Central Staircase
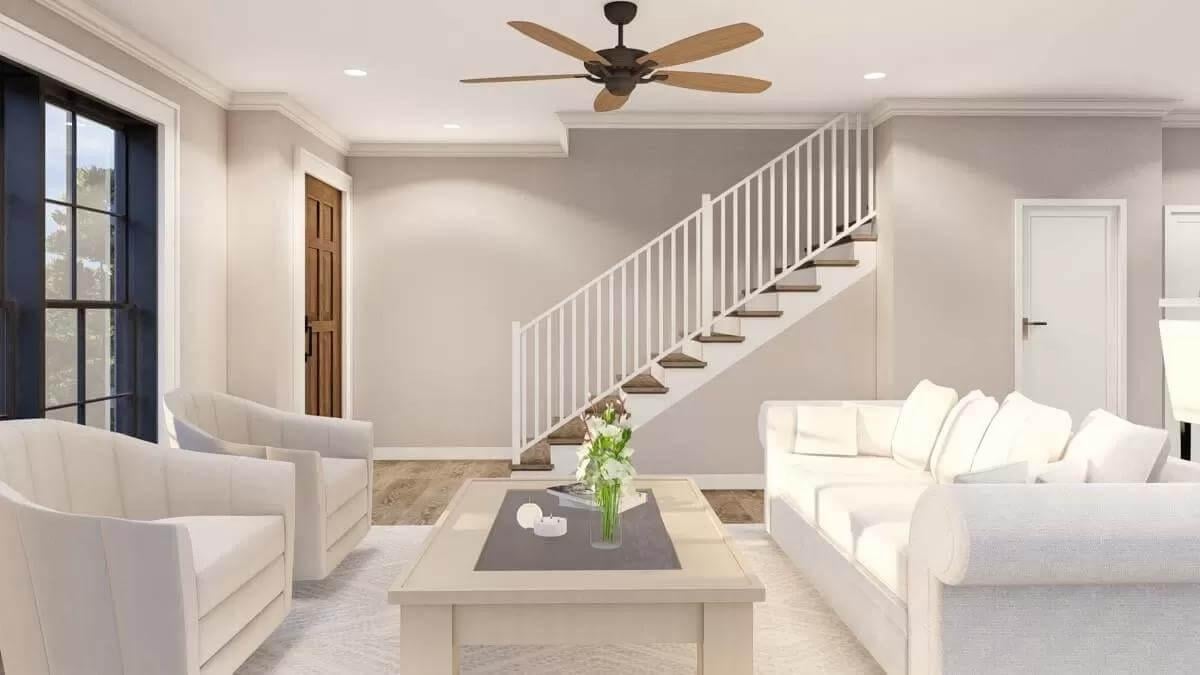
This living room captures a blend of simplicity and elegance, centered around a modest staircase with crisp white railings. The soft, neutral palette complements the Craftsman vibe, with a ceiling fan adding functionality and style.
Large windows on one side invite ample natural light, enhancing the space’s openness and connection to the outdoors.
Notice the Warmth of the Fireplace in This Neutral Living Room
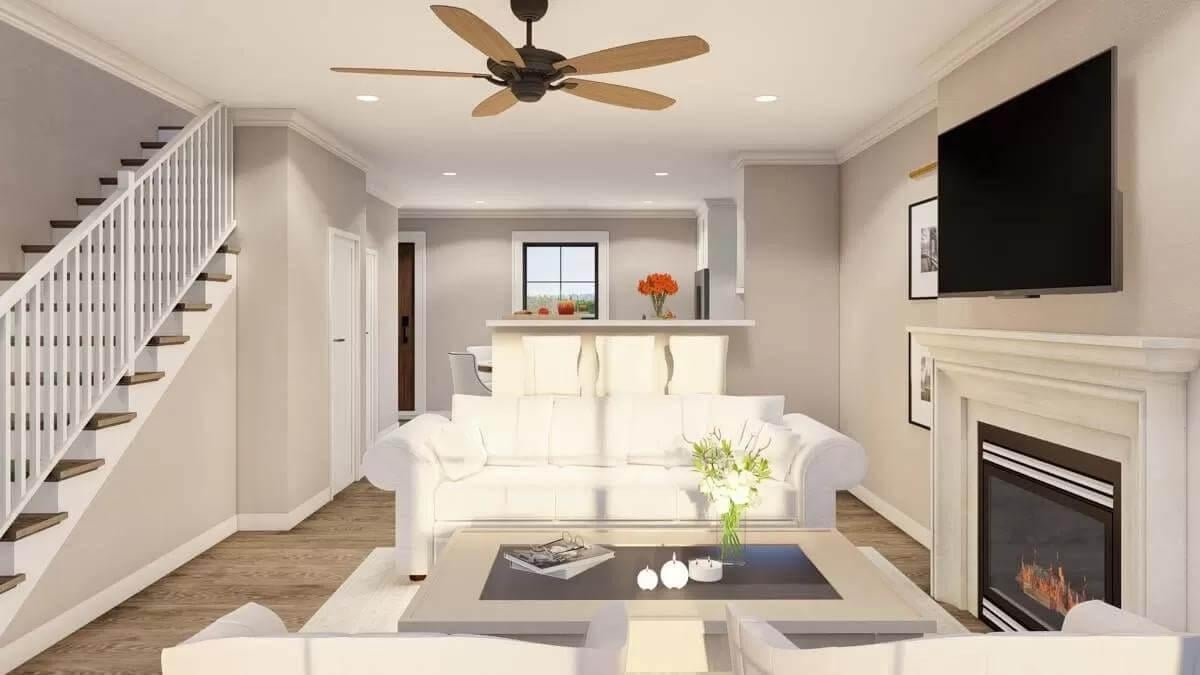
This living room exudes a harmonious blend of comfort and style, dominated by a soothing neutral palette. I love how the elegant fireplace serves as a focal point, flanked by a crisp white staircase that complements the overall Craftsman vibe.
The ceiling fan adds a touch of functionality, making this a perfect setting for relaxation and family gatherings.
Check Out the Crisp Design of This Living Room Featuring a Central Fireplace
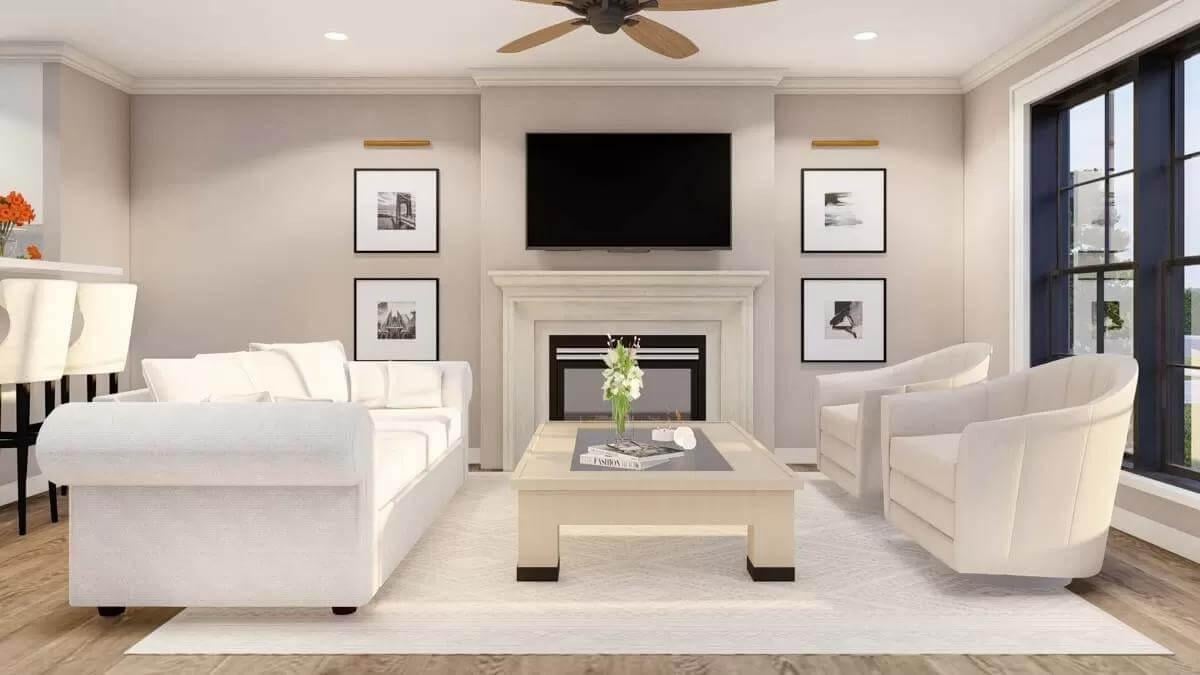
This living room is anchored by a clean-lined fireplace with a modern TV mounted above, creating a perfect focal point. I love the neutral palette that enhances the cohesive look, paired with sleek white seating that invites relaxation. Large windows on one side provide ample natural light, enhancing the room’s open and airy feel.
Stylish Breakfast Bar With Stylish White Details
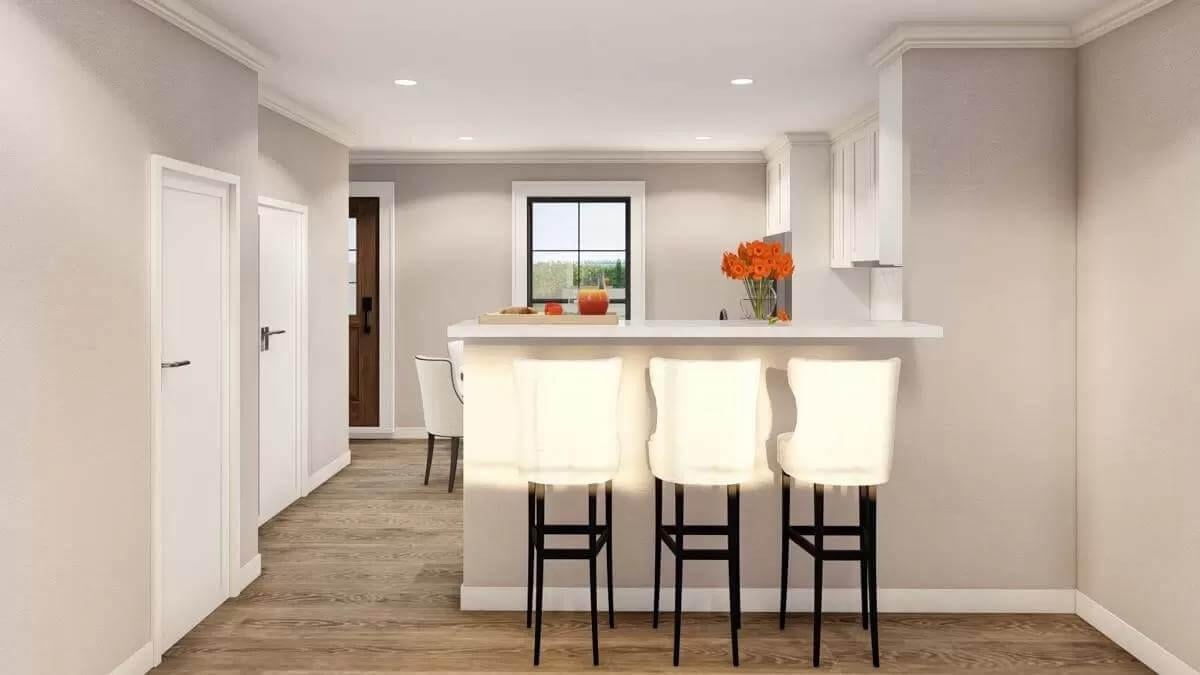
This cozy kitchenette features a stylish breakfast bar accented by sleek white bar stools, creating a welcoming spot for morning coffee. The soft neutral walls complement the cabinetry and wood flooring, making the space feel inviting.
A glimpse of vibrant orange blooms adds a pop of color, enhancing the minimalist aesthetic.
Chic Breakfast Nook with Stunning Upholstered Chairs
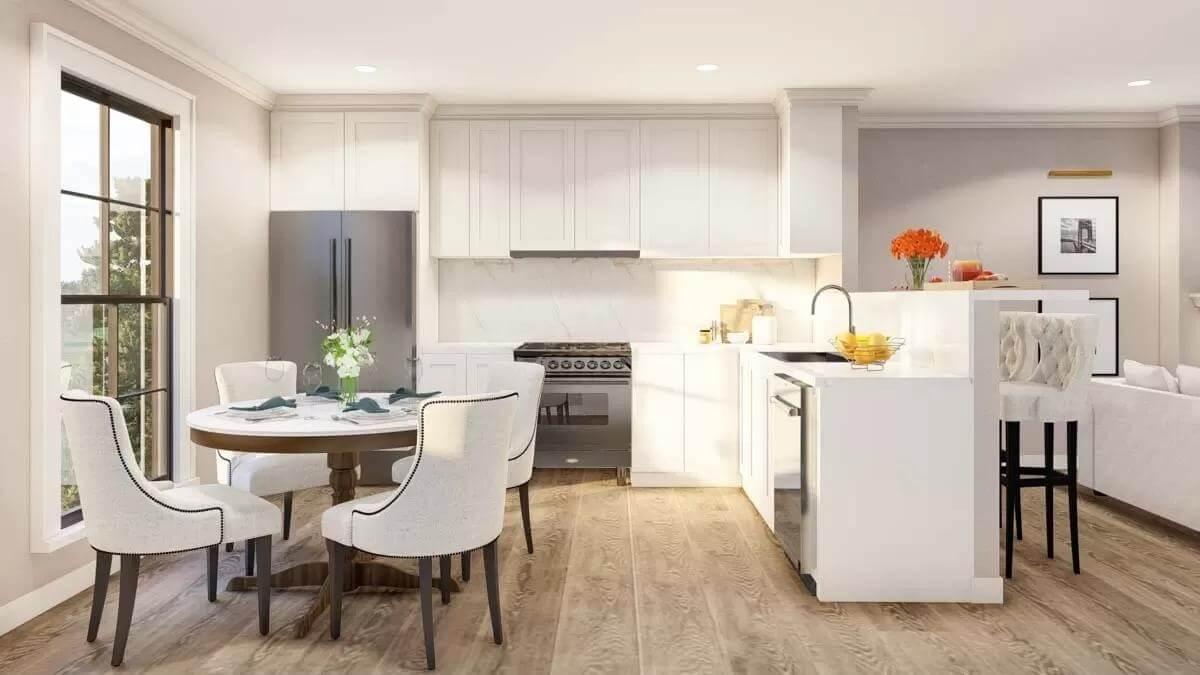
This cozy kitchen area features a charming round table surrounded by elegantly upholstered chairs, perfect for intimate meals. The sleek cabinetry and stainless steel appliances create a seamless transition from cooking to dining.
I love how large windows invite natural light, enhancing the warm tones of the wood flooring and brightening the entire space.
Simple Yet Striking Backyard Layout in This Duplex Design
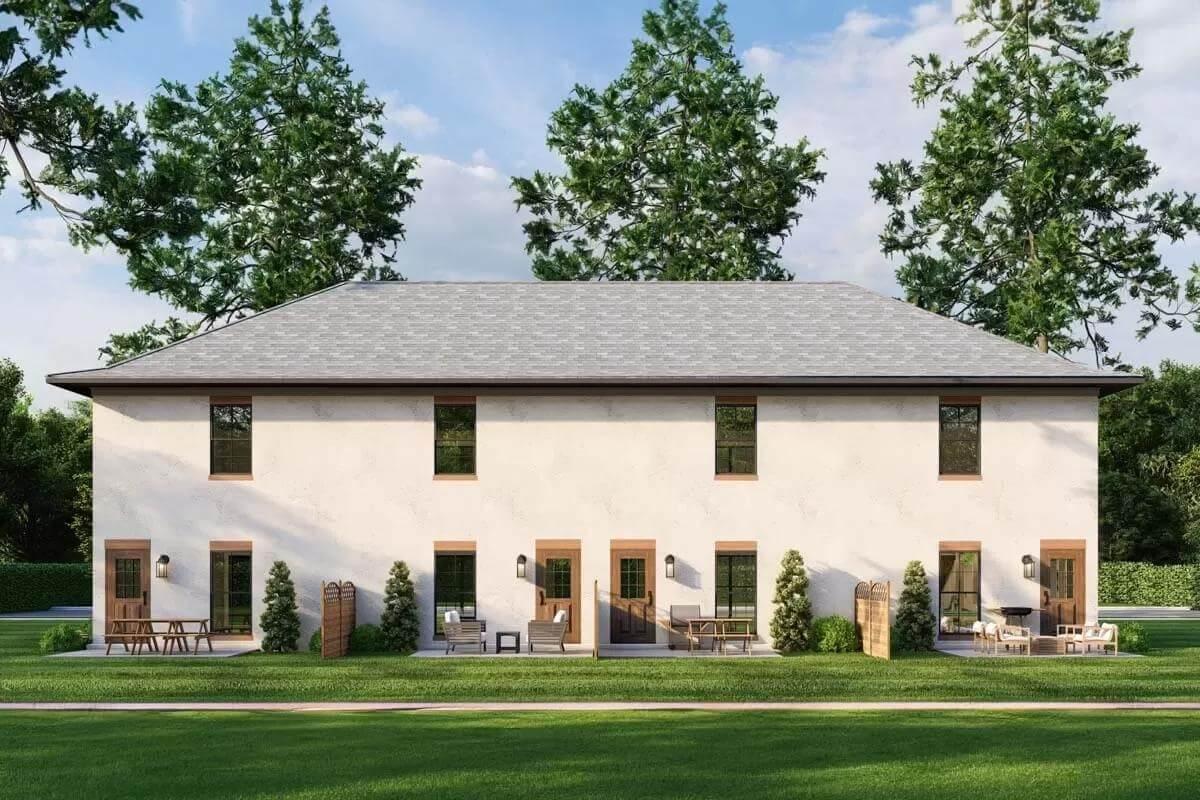
This duplex features a clean, symmetrical facade with a focus on simplicity and balance. Each unit has its own patio space, perfect for outdoor gatherings or a quiet morning coffee. The crisp white exterior complements the lush greenery, making the overall design understated yet inviting.
Source: Architectural Designs – Plan 60596ND






