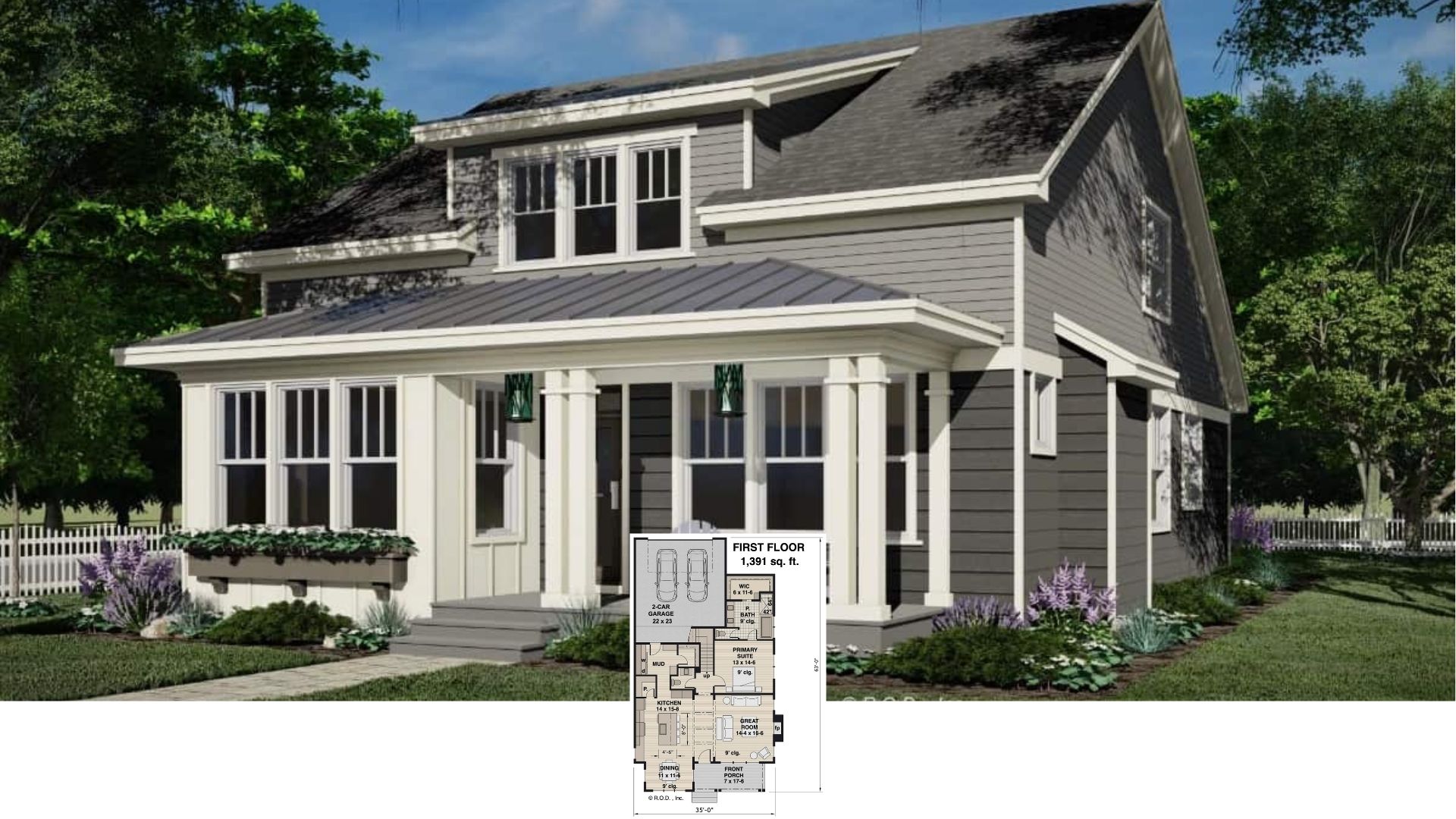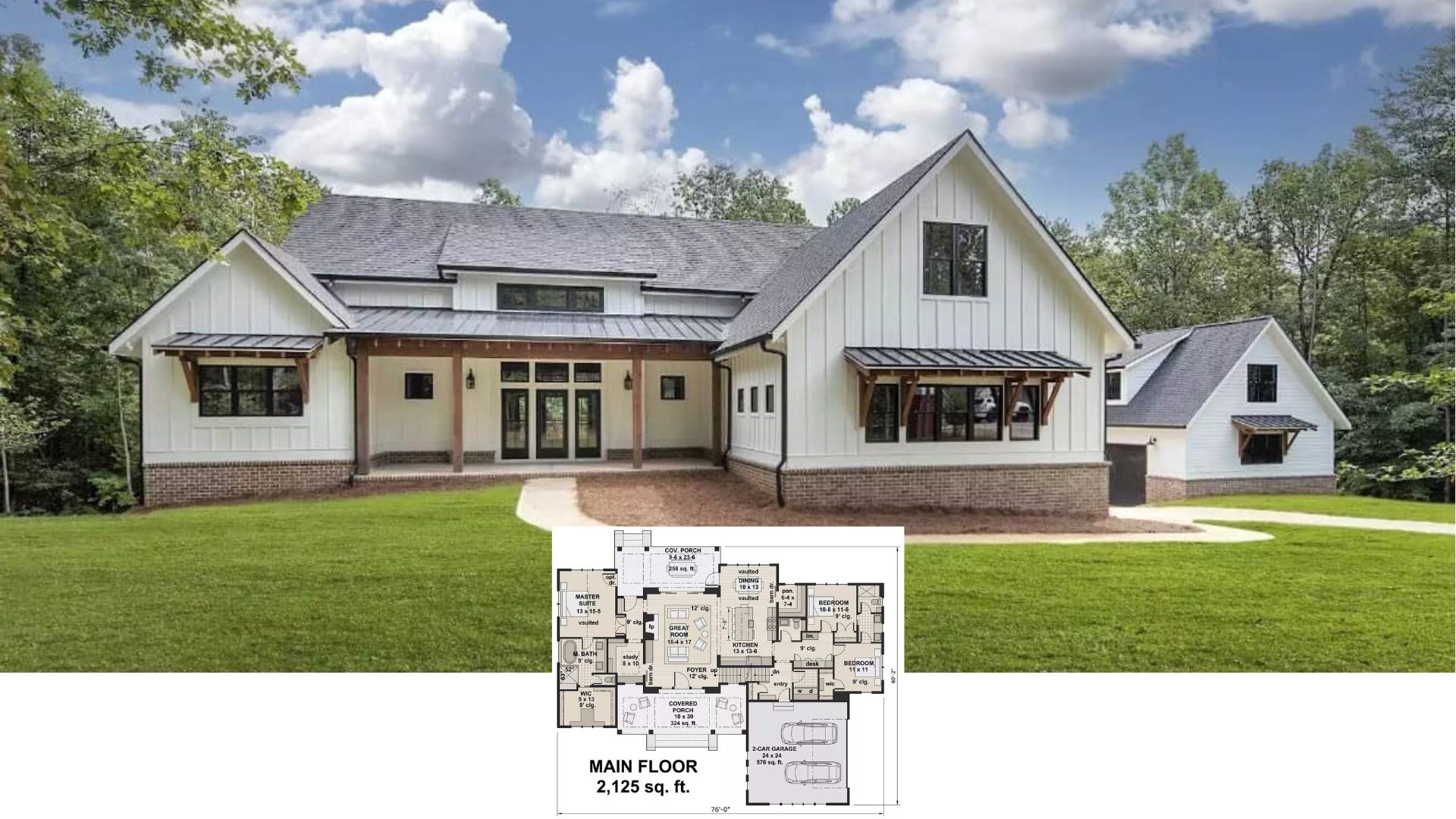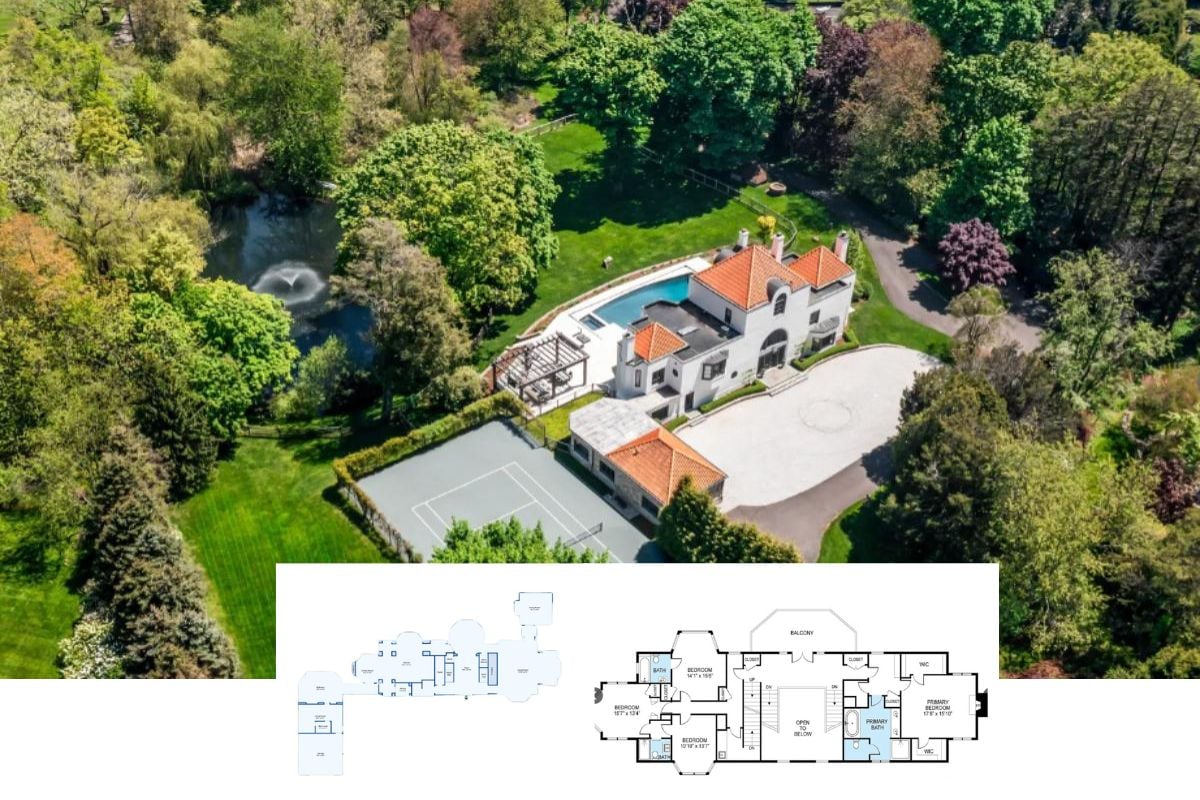Welcome to this stunning 2,142 sq. ft. home that masterfully combines contemporary flair with classic Craftsman charm. Featuring three well-appointed bedrooms and two-and-a-half bathrooms, this thoughtfully designed single-story layout is a beacon of modern living. The home’s elegant stone and stucco façade, paired with lush landscaping, creates an inviting exterior. With a three-car garage and abundant natural light, this home offers both space and serenity.
Check Out the Stone Accents on This Contemporary Craftsman Façade

This home is a contemporary take on the Craftsman style, characterized by its blend of stone accents and smooth stucco for a fresh, modern look. The symmetrical design and meticulously crafted details echo traditional Craftsman elements while introducing a modern edge. This seamless fusion of styles results in a home that is both innovative and timeless, promising comfort and sophistication for its inhabitants.
Explore the Thoughtfully Designed Layout of This Craftsman Gem

This floor plan showcases a spacious open-concept great room with a stunning tray ceiling, seamlessly connecting to the kitchen and dining area. The master suite offers privacy with its own covered porch access and a luxurious en-suite bath, featuring a walk-in closet and a tiled shower. Additional highlights include a versatile office space, three bedrooms, a convenient laundry room, and ample garage space for modern living.
Buy: Architectural Designs – Plan 420020WNT
Rustic Stone Paired with Smooth Stucco Creates a Striking Facade

This home’s facade combines rustic stone with smooth stucco, bringing a modern edge to its Craftsman roots. The dual garage doors feature intricate windows, adding architectural interest while maintaining a cohesive design. A well-tended lawn and clean driveway complete the scene, emphasizing the home’s welcoming presence.
Step Into This Simple Foyer with a Glass Console Table

The foyer greets you with its clean lines and neutral palette, creating a calm and organized entryway. A glass console table topped with twin greenery pieces adds a touch of nature and modernity, while the oversized wall clock offers a functional yet stylish focal point. Light wood flooring flows seamlessly, guiding you into the rest of the Craftsman-style home, highlighting the understated elegance throughout.
Hallway Features Rich Wood Flooring for a Warm Ambiance

This hallway showcases smooth wood flooring that seamlessly links the entryway to the main living spaces. . Soft, neutral walls are complemented by a modern glass console table, creating an unobtrusive yet stylish accent. Recessed lighting guides you toward expansive windows, hinting at the open spaces beyond.
Great Room Design Offers Wide Views and Ample Space

This open-concept great room offers a seamless flow from the living area to the kitchen, accentuated by wide plank flooring that ties the space together. Large windows frame stunning views of the surrounding landscape, flooding the room with natural light. A modern ceiling fan and streamlined lighting fixtures contribute to the contemporary craftsman style, providing both function and flair.
Check Out the Tray Ceiling and Fireplace in This Living Room

This living room combines contemporary design with craftsman elements, featuring a tray ceiling and sleek ceiling fan that add a modern touch. The stone-trimmed fireplace serves as a central focal point, harmonizing with the neutral-toned walls and furniture. Expansive windows let in abundant natural light, seamlessly connecting the indoor space to the lush greenery outside.
Wow, Those Expansive Windows Really Transform This Open Concept Space

This open-concept living room showcases a harmonious blend of modern and craftsman elements, highlighted by the wide, expansive windows offering stunning views of the landscape. The space includes smooth wood flooring and a tray ceiling with recessed lighting, adding to the room’s refined atmosphere. The kitchen and dining area flow seamlessly into the living space, creating a perfect setting for both relaxation and entertainment.
Dark Cabinetry Makes a Statement in This Open Kitchen Layout

This kitchen features striking dark cabinetry that creates a bold contrast against the white countertops and backsplash. The expansive island offers ample seating with sleek stools, highlighting the room’s functionality and style. The open layout and recessed lighting provide a seamless transition from the kitchen to the hallway, enhancing the home’s modern Craftsman aesthetic.
Take Note of the Harmonious Flow Between the Kitchen and Living Room

This open-concept space seamlessly blends the kitchen and living room, anchored by rich dark cabinetry and a wide island perfect for gatherings. The kitchen’s sleek lines and modern fixtures are complemented by the adjacent living room’s stone-trimmed fireplace and neutral furnishings. Expansive wood flooring throughout enhances the cohesive design, inviting you to enjoy the harmonious blend of style and functionality.
Admire the Panoramic Views from This Dining Nook

This dining area features expansive windows that frame breathtaking views of the surrounding landscape, creating a serene backdrop for any meal. A simple dining table with modern stools maintains the room’s minimalist vibe, while the rustic chandelier adds a touch of elegance. The light wood flooring and soft wall colors further enhance the natural brightness of this inviting space.
Step Into This Bedroom with a Tray Ceiling

This bedroom exudes calmness, highlighted by a tray ceiling that adds architectural interest to the space. Neutral tones dominate, with a plush carpet underfoot and a simple, elegant bed setup. The room seamlessly transitions into an adjoining bathroom, offering a practical yet stylish flow.
Bedroom Design with Patio Access and Scenic Views

This bedroom features neutral tones that create a calm and restful atmosphere. A large sliding glass door offers direct access to the patio, allowing natural light to fill the space. The setup is complemented by matching bedside tables and a plush carpet that adds warmth to the room.
Spot the Glass Enclosure in This Craftsman Bathroom

This bathroom combines functionality with style, featuring a sleek glass-enclosed shower that adds a contemporary touch. The dark cabinetry provides a striking contrast to the white countertops and walls, enhancing the room’s modern flair. Warm wood flooring and minimalist fixtures complete the clean, sophisticated look.
Generous Layout Defines This Walk-In Closet

This walk-in closet offers ample storage with a clever combination of open shelves and hanging rods. The minimalist design is enhanced by neutral walls and sturdy wood-look flooring, keeping the space bright and functional. Subtle lighting overhead ensures every corner is well-illuminated, making it easy to organize and access your wardrobe essentials.
Subtle Door Accents Enhance the Versatility of This Room

This room features crisp white doors with paneling that adds subtle character to the space. The warm wood-look flooring extends throughout, providing continuity and visual warmth. A ceiling fan ensures comfort, making this room both functional and adaptable to various needs.
Explore the Dark Cabinetry in This Practical Utility Room

This utility room features striking dark cabinetry that contrasts with the bright white countertops and walls, creating a modern yet functional space. The open shelving offers flexibility for storage, making organization easy and accessible. Warm wood-look flooring ties the room together, enhancing the Craftsman home’s cohesive design.
Notice the Clean Contrast in This Bathroom

This bathroom combines sleek dark cabinetry with a bright, white countertop, creating a striking visual contrast. The glass shower enclosure adds a touch of modernity, while the wood-look flooring introduces warmth and texture. Subtle mosaic tile accents on the walls bring a touch of interest to the minimalist decor.
Buy: Architectural Designs – Plan 420020WNT






