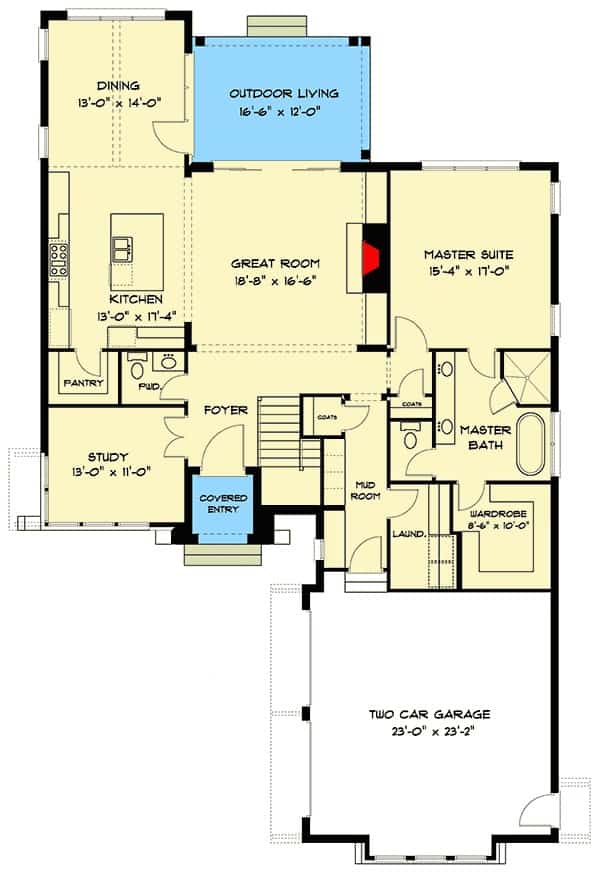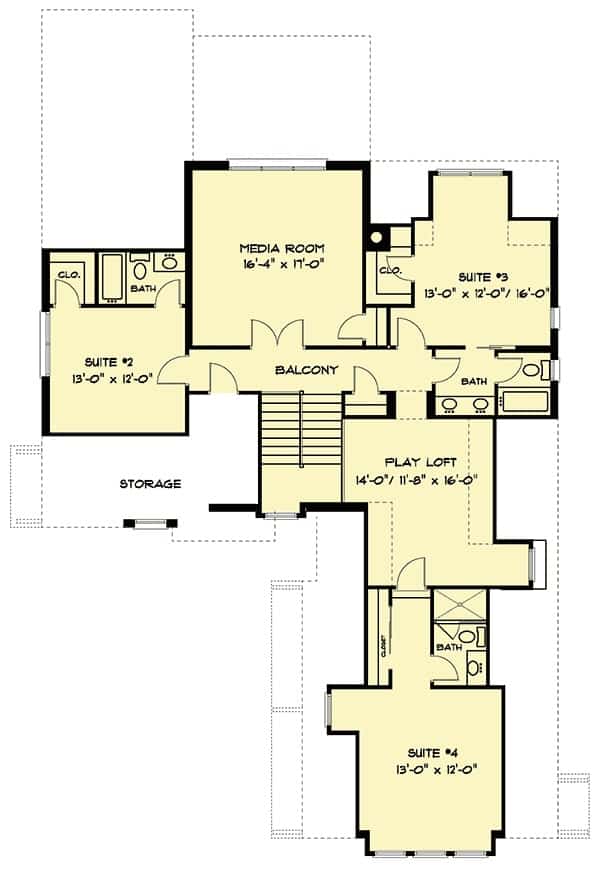Step inside this architectural masterpiece, where classic Tudor charm meets contemporary vibrancy. With 3,537 square feet, this home offers practicality with features like a two-car garage, four bedrooms, and a thoughtfully designed main floor that suits living needs. With expansive windows framed in bold black, a stunning gabled roofline, and a series of dormer windows, this home effortlessly commands attention while offering warmth and character.
Look at This Striking Facade with Contrasting Black Accents

Embracing a Tudor-inspired facade, the home features steeply pitched gable roofs, intricate brickwork, and classic white clapboard paired with refined dark accents. This timeless aesthetic is complemented by contemporary interiors with iron railings, light-filled spaces, and a seamless transition from indoor to outdoor living. You’ll uncover thoughtful design choices to provide visual appeal and everyday practicality as you explore.
Explore This Brilliant Open-Concept Main Floor Plan

Step into this thoughtfully designed main floor featuring a spacious great room seamlessly connected to a bright dining area and functional kitchen, perfect for entertaining guests. The master suite offers a calming retreat with direct access to a master bath and a sizable wardrobe. Additional highlights include a secluded study for focused work, a practical mudroom off the two-car garage, and an outdoor living space ideal for relaxation.
Source: Architectural Designs – Plan 93130EL
Look at This Practical Upper Level with a Media Room and Play Loft

Discover the versatile upper floor plan featuring a spacious media room, perfect for family movie nights or gaming sessions. The play loft area provides a flexible space for work or play, conveniently located near three bedrooms, each equipped with ample closet space. Additional features include a balcony with access to the adjacent suites and a conveniently placed storage area.
Source: Architectural Designs – Plan 93130EL
Admire the Contemporary Appeal with Black and White Contrast

This striking facade captures attention with its smooth white brick exterior, contrasted beautifully by bold black accents around the windows and eaves. The design is a modern take on classic architecture, featuring steeply pitched roofs and a minimalist approach to detailing. The well-manicured landscaping and wide driveway enhance the grandeur of the entrance, creating an appealing symmetry that invites closer inspection.
Step Into This Bright Entryway with Iron Stair Railings

A welcoming double-door entry greets you with rich wooden tones and glass panes, allowing natural light to flood the space. The iron railings on the staircase contrast beautifully with the soft gray walls and light hardwood floors. A statement light fixture above provides a chic focal point, balancing functionality with style.
Check Out This Living Room with a Striking Stone Fireplace

This living room features a striking coffered ceiling that draws the eye upward, creating a sense of space and elegance. The stone fireplace stands out, offering warmth and texture alongside built-in cabinets. Light wood flooring complements the soft gray walls, while the staircase with iron railings adds an architectural focal point.
Focus on the Coffered Ceilings and Expansive Glass Doors

This open living area seamlessly blends the kitchen, dining, and lounge spaces, accentuated by coffered ceilings that add depth and sophistication. The expansive glass doors invite natural light in and provide a stunning view of the outdoors, making it ideal for indoor-outdoor living. A stone fireplace adds warmth and texture, creating a perfect focal point in this design.
Look at This Kitchen Island with Pendant Lighting

This kitchen features a striking central island with a smooth, expansive countertop, which is ideal for meal prep and casual dining. The two geometric pendant lights above add a contemporary flair, contrasting beautifully with the traditional cabinetry and light wood floors. The patterned backsplash provides a subtle texture, tying the space with an understated style.
Check Out the Farmhouse Sink in This Bright Kitchen

This kitchen blends design with traditional touches, highlighted by a farmhouse sink taking center stage on the expansive island. The light cabinetry and gray-toned floors create a calm and airy feel, while the geometric pendant light adds a contemporary twist. A mosaic tile backsplash adds subtle texture, complementing the high-end appliances and bringing a cohesive look to the space.
Step into This Light-Filled Sunroom with Dramatic Beam Accents

This sunroom features striking dark wooden beams contrasting against a vaulted white ceiling, adding drama and elegance. The large sliding glass doors open to an outdoor space, connecting the indoors with nature. Clean lines and neutral tones create a minimalist backdrop, while a marble backsplash adds a touch of sophistication to the built-in cabinetry.
Explore the Spaciousness of This Bright and Airy Bedroom

This bedroom showcases pristine light gray walls and plush carpeting, creating a calming atmosphere. The tray ceiling, adorned with a fan, adds architectural interest and heightens the room. Large windows invite ample natural light, framing scenic views of the surrounding greenery.
Notice the Freestanding Tub and Glass Shower Enclosure

This bathroom features a luxurious freestanding tub perfectly positioned near the large window, inviting natural light to fill the space. The glass shower enclosure offers a sophisticated touch, with marble tiles providing a timeless backdrop. Light gray cabinetry and a textured wall add depth and subtle contrast, making the room stylish.
Admire the Iron Spindles in This Stairway Design

This stairway showcases its dark iron spindles contrasted against the light gray walls. The smooth wooden handrail adds warmth and complements the rich hue of the flooring. A large window brightens the space, offering a view that draws you upward with every step.
Discover the Fresh Palette in This Bright Bedroom

This bedroom features soft gray walls paired with plush carpeting, creating a relaxing atmosphere. Large windows allow natural light to stream in, highlighting the room’s airy feel and connecting it to the surrounding landscape. The adjoining bathroom, with its circular mirror and understated vanity, adds sophistication to the overall design.
Walk into This Spacious Loft Area Perfect for Multipurpose Use

This expansive loft space boasts soft gray walls and plush carpeting, creating a calming environment for various activities. The ceiling fan adds a unique touch, while the recessed lighting ensures the area is well-lit. The open railing design offers a view of the floor below, enhancing the openness and versatility of the space.
Admire This Outdoor Living Space Featuring a Brick Fireplace

This screened porch invites relaxation with its warm brick fireplace, seamlessly extending your living space outdoors. The expansive sliding glass doors open to a stunning view of the pool and surrounding natural landscape. A dark wood ceiling finishes the look and adds a contemporary touch to this retreat.
Look at This Stunning Poolside View with Gabled Rooflines

This backyard features a pristine in-ground pool framed by stone tiling, creating a luxurious outdoor retreat. The home’s facade showcases steep gabled rooflines, with striking black window accents adding depth to the classic white exterior. A screened porch connects the indoor and outdoor spaces, perfect for enjoying the natural surroundings.
Source: Architectural Designs – Plan 93130EL






