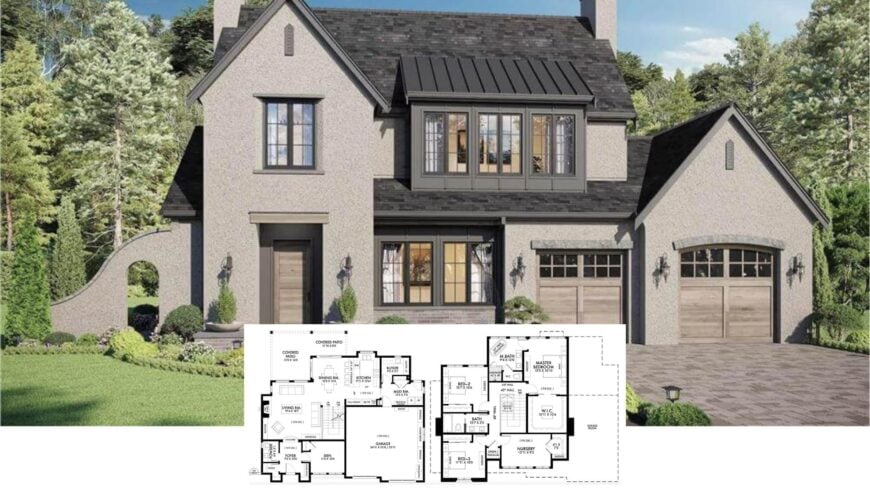
Step inside a home where attractive European elements meet innovative practicality. This spacious home offers a beautifully textured stone façade, elegantly enhanced by twin chimneys and arched garage doors.
With a generous 2,525 square feet of living space, it includes five bedrooms, two and a half bathrooms, and two stories of thoughtfully designed areas. I find that its elegantly arranged main level integrates comfortable living areas with functional spaces.
Whether you’re captivated by its substantial kitchen island or the thoughtful inclusion of twin chimneys, this home promises both style and utility, with a two-car garage to add further convenience.
European-Inspired Facade with Fascinating Twin Chimneys
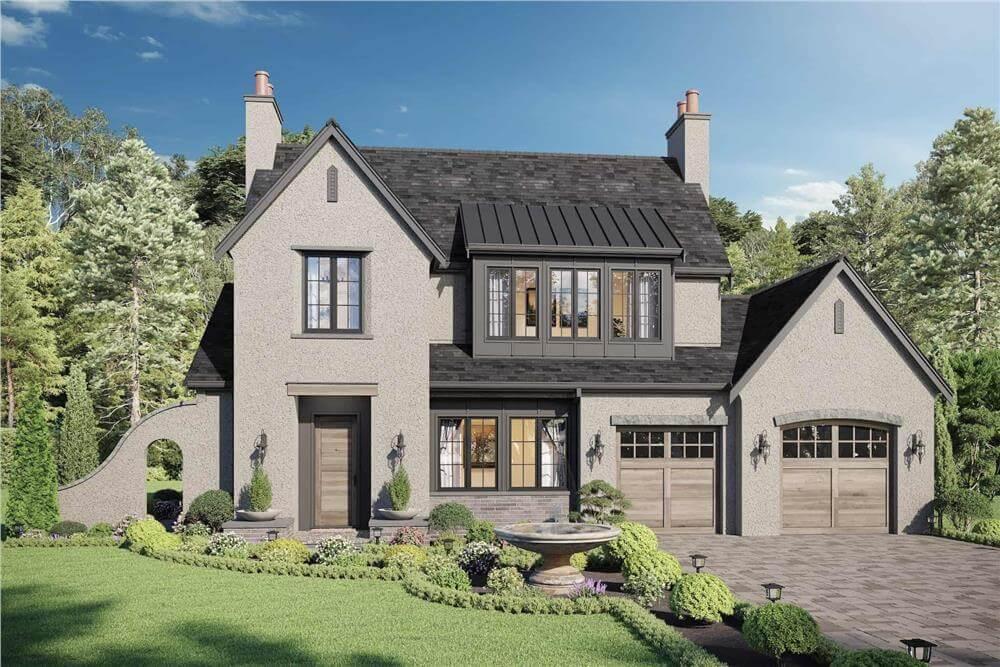
Embracing a classic European aesthetic, this home artfully combines textured stone with smooth finishes, creating a refined atmosphere. As you explore further, the balance of indoor and outdoor living spaces crafts an inviting environment, beautifully highlighted by strategically placed windows and lush landscaping.
From its welcoming den to the expansive living room adorned with a fireplace, every space is thoughtfully designed to enhance family living.
Explore the Main Level Layout: Pleasant Den and Expansive Living Room
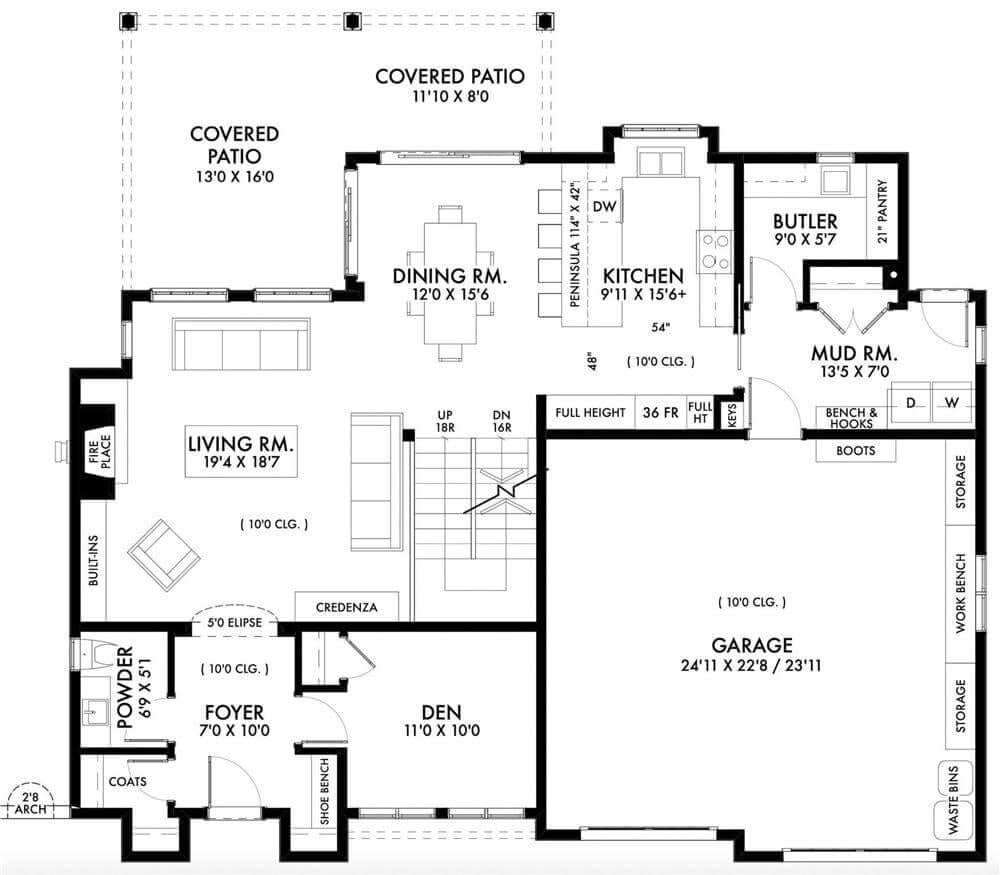
This floor plan beautifully integrates indoor and outdoor living, featuring two covered patios and a spacious living room with a fireplace. The kitchen, equipped with a substantial island, flows seamlessly into the dining room, while the butler’s pantry ensures convenience during gatherings.
I love how a dedicated mudroom and den provide functional spaces, making the design both practical and stylish.
Explore the Upper Level: Spacious Master Suite and Handy Nursery
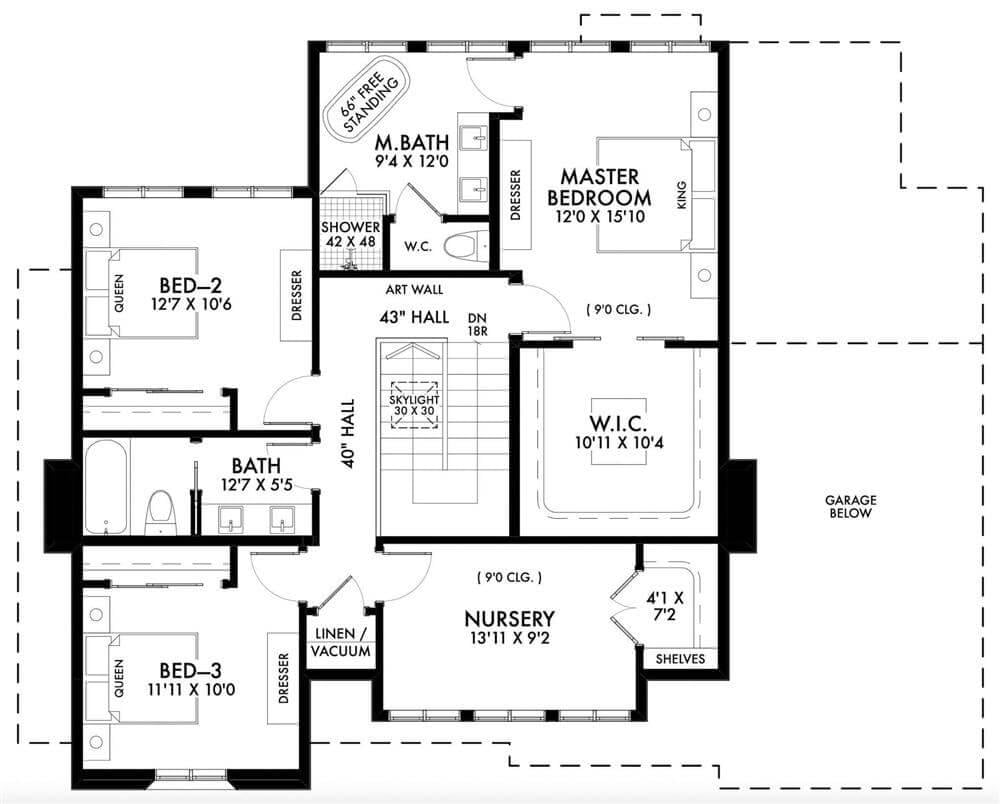
This floor plan cleverly arranges the upper level, featuring a relaxing master suite with a refined walk-in closet and a luxurious master bath. Adjacent to the master is an intimate nursery, perfectly situated for convenience.
Two additional bedrooms provide ample space, sharing a well-appointed bath, making this layout both functional and family-friendly.
Discover the Proposed Basement: Spacious Rec Room and Extra Bedrooms
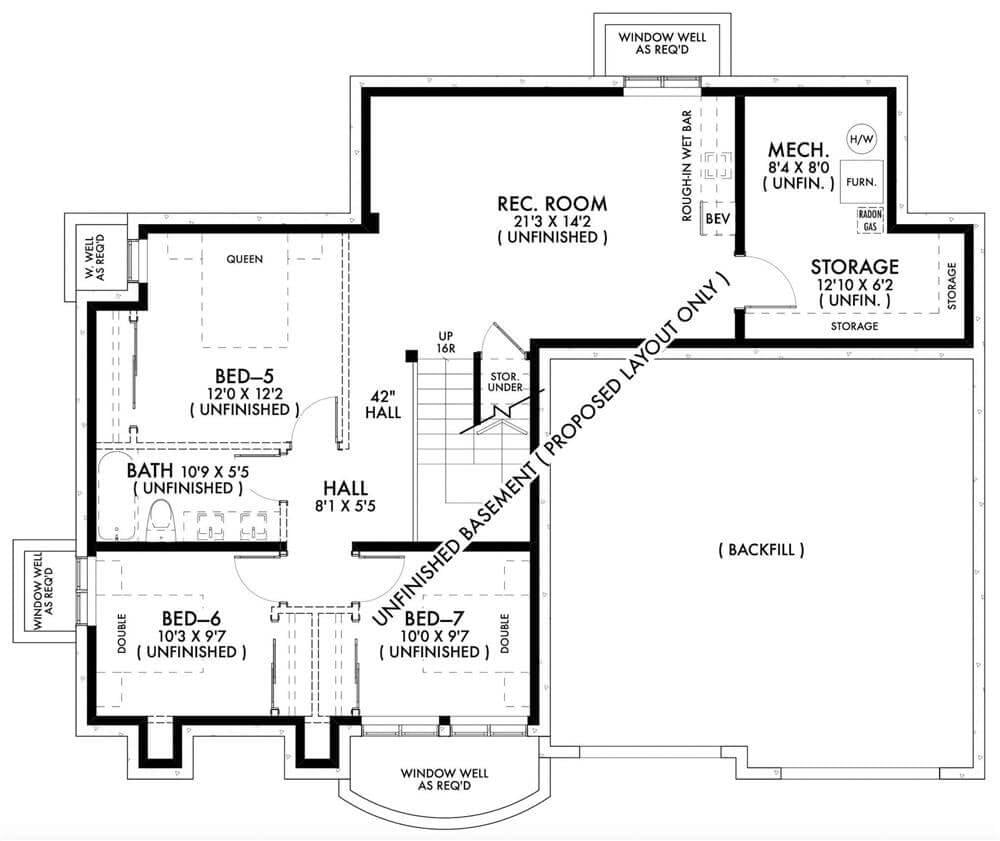
This unfinished basement layout features a spacious recreational room, ideal for future entertainment or leisure activities. I appreciate how it features three additional bedrooms and a bathroom, making it ideal for accommodating guests or extended family stays.
Ample storage and a mechanical room enhance the practicality of the space, ensuring room for all essentials.
Source: The Plan Collection – Plan 211-1083
Refinement in the Living Room: A Brick Accent Wall with Contemporary Flair
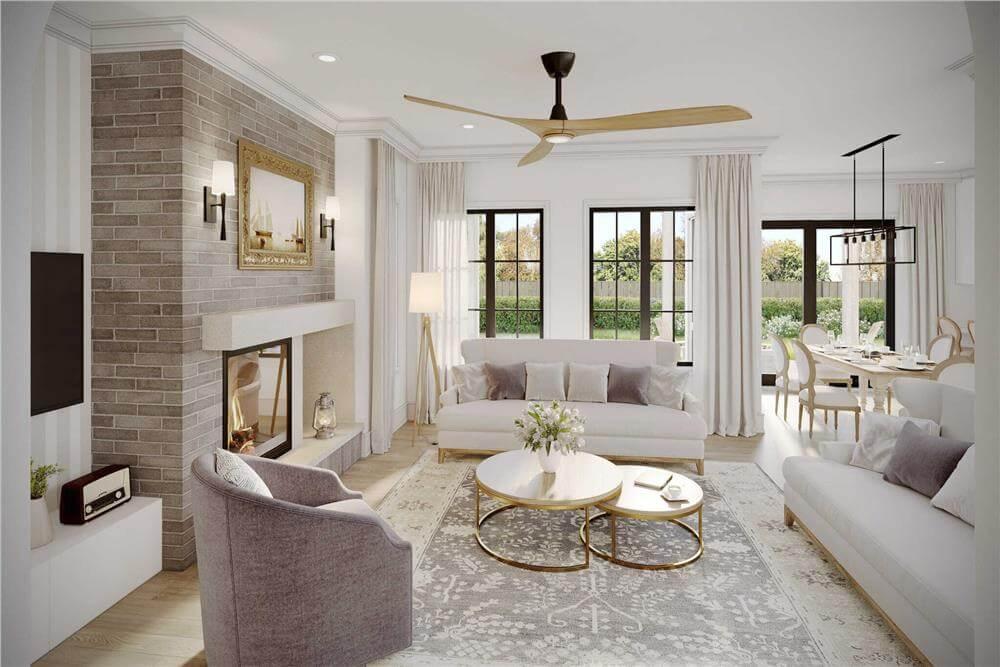
This living room seamlessly combines classic and contemporary elements, featuring a prominent brick fireplace wall flanked by polished sconces. A stylish ceiling fan and ample natural light from large, classy windows highlight the neutral palette.
I love how the space flows into the dining area, enhancing the open design while the layered rugs add texture and warmth.
Bright Dining and Kitchen Duo with a Marble Island You’ll Love
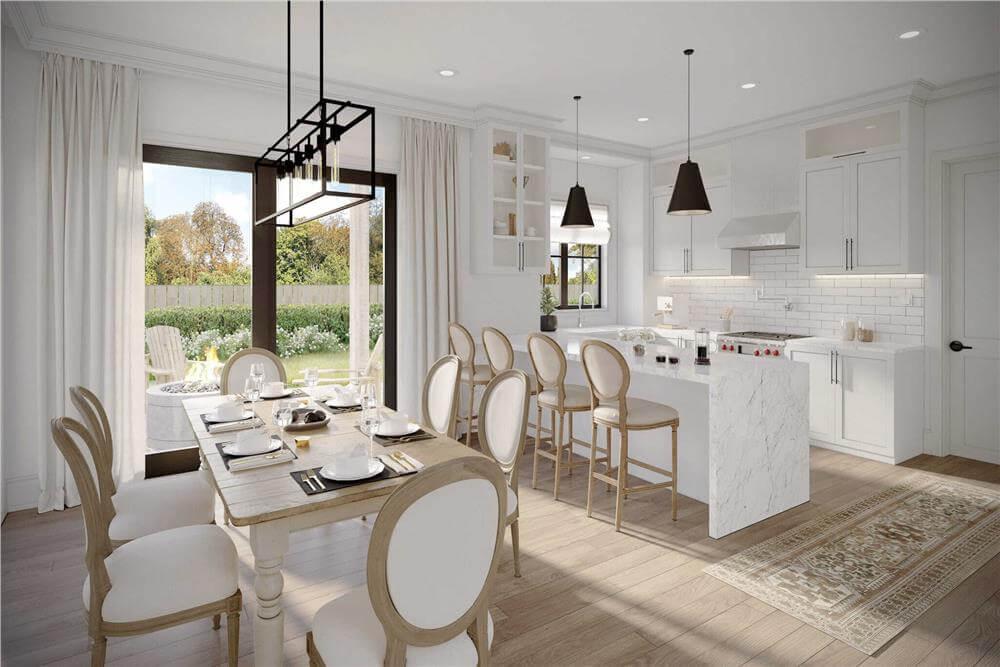
This open-concept kitchen and dining space features a sophisticated marble island that serves as a striking centerpiece. Natural light floods in through expansive windows, accentuated by light wooden flooring and soft drapery.
I like the blend of minimalist black fixtures and classic curved chairs, creating a seamless blend of farmhouse warmth and minimalist style.
Alluring Backyard Retreat with an Inviting Covered Patio
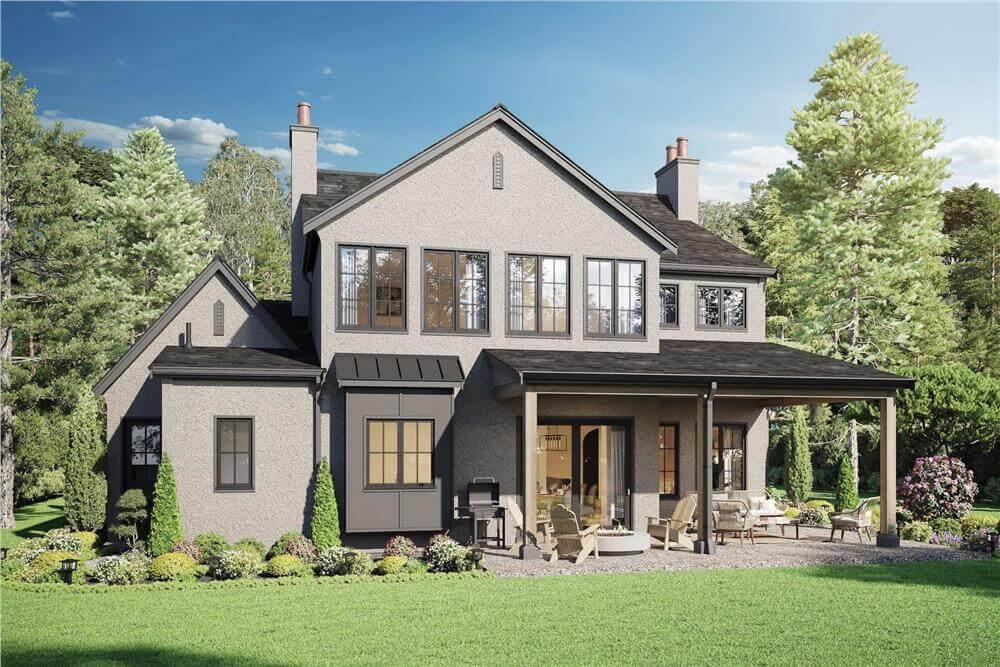
This rear view showcases a graceful blend of innovative and traditional elements, with its clean stucco facade and captivating twin chimneys. The expansive covered patio is perfect for al fresco dining or relaxing afternoons, framed by lush greenery that creates a private oasis.
I love how the large windows invite ample natural light, enhancing the seamless connection between indoor and outdoor spaces.
Evening Charm with Delicate Lighting and Graceful Facade

This picturesque home exudes an evening allure with its gentle exterior lighting and graceful twin chimneys. The textured stucco facade and softly arched garage doors add a distinctly European flair. I love how the manicured landscaping and winding path guide the eye toward the graceful entryway, framed by lush greenery.






