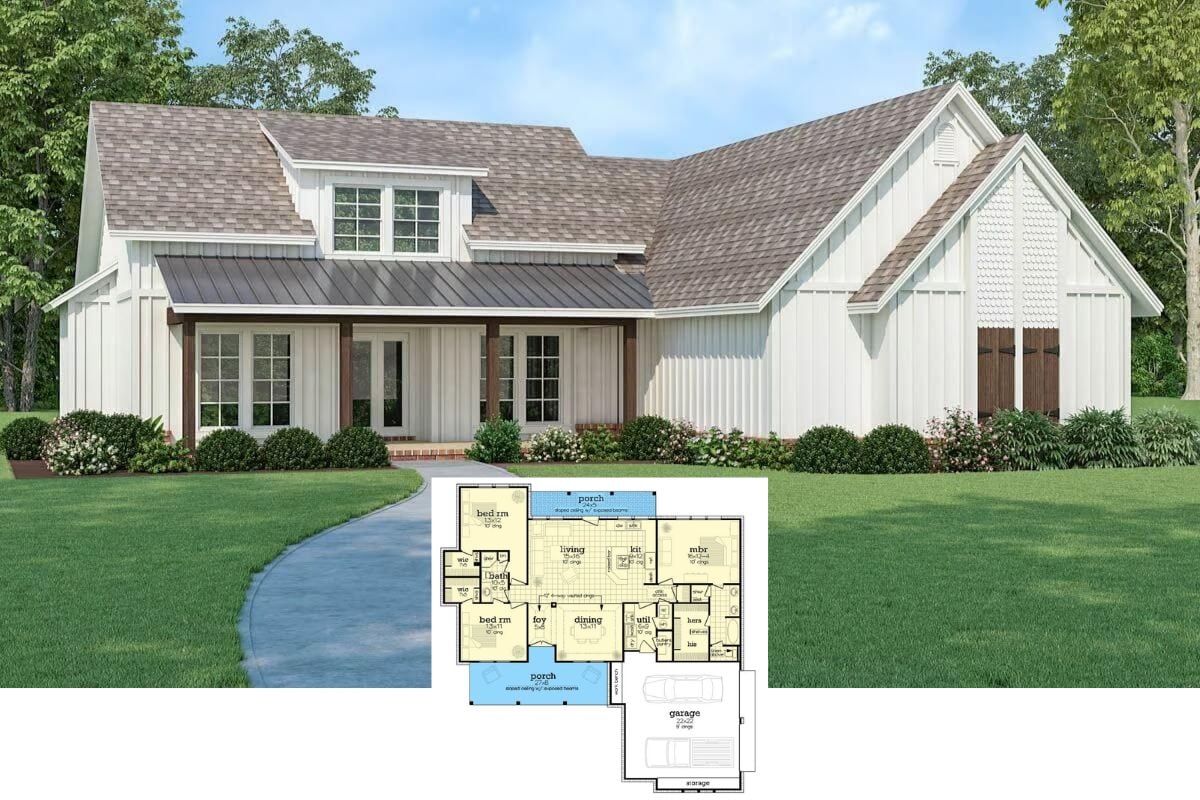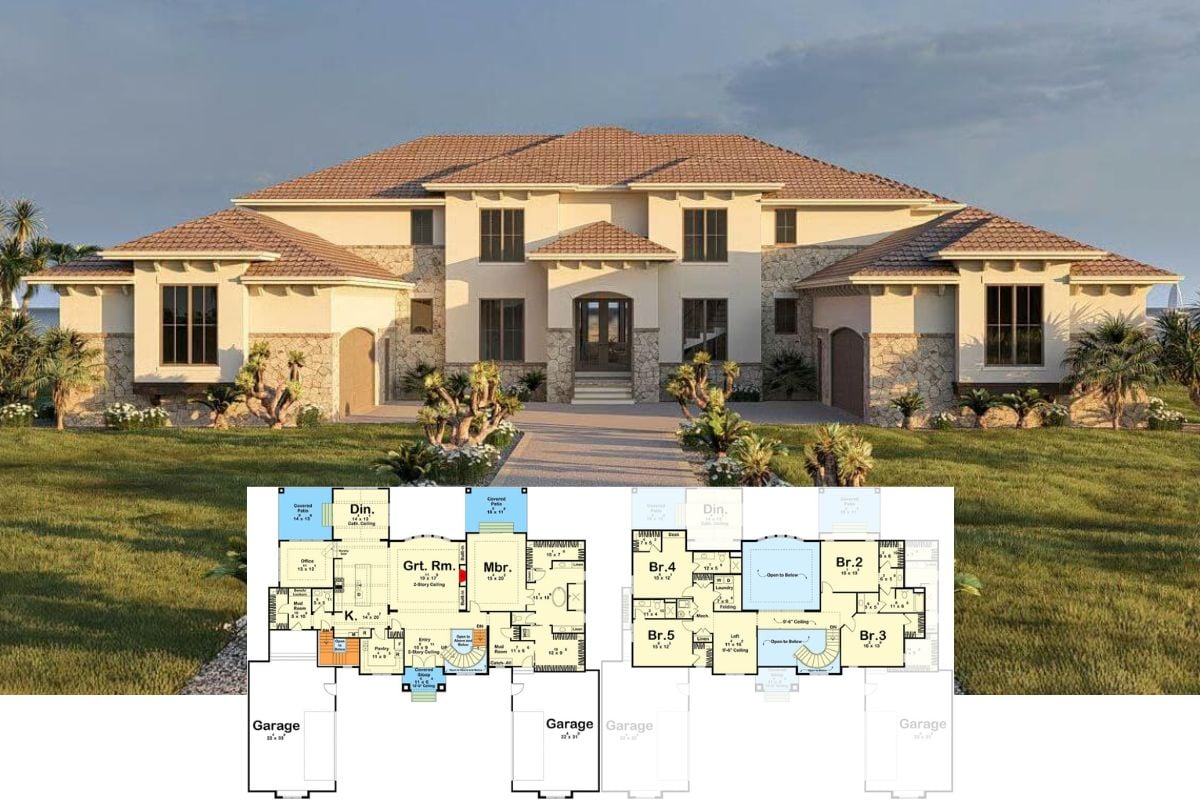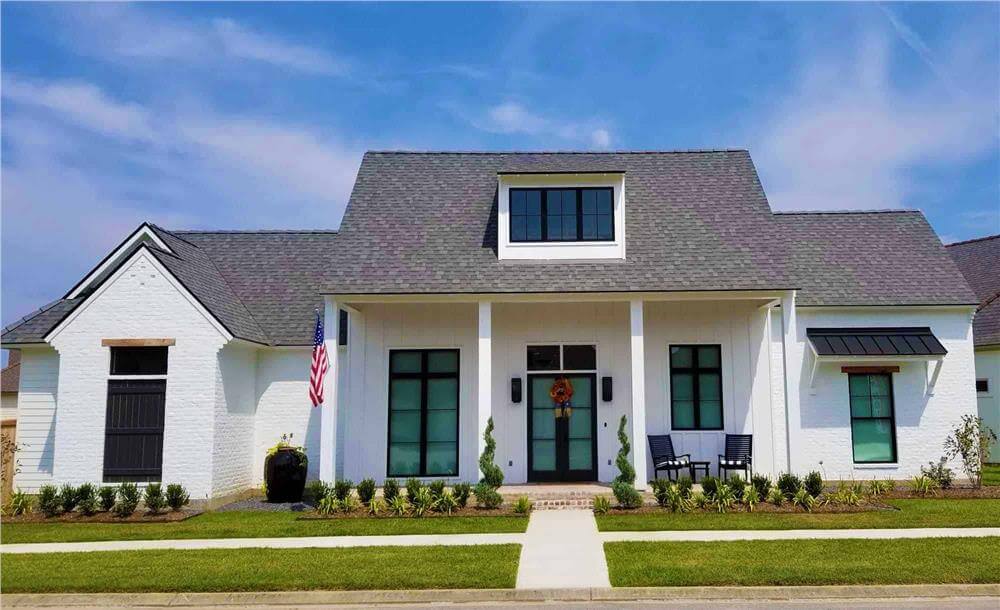
Specifications
- Sq. Ft.: 2,446
- Bedrooms: 4
- Bathrooms: 3.5
- Stories: 2
- Garage: 2
Main Level Floor Plan
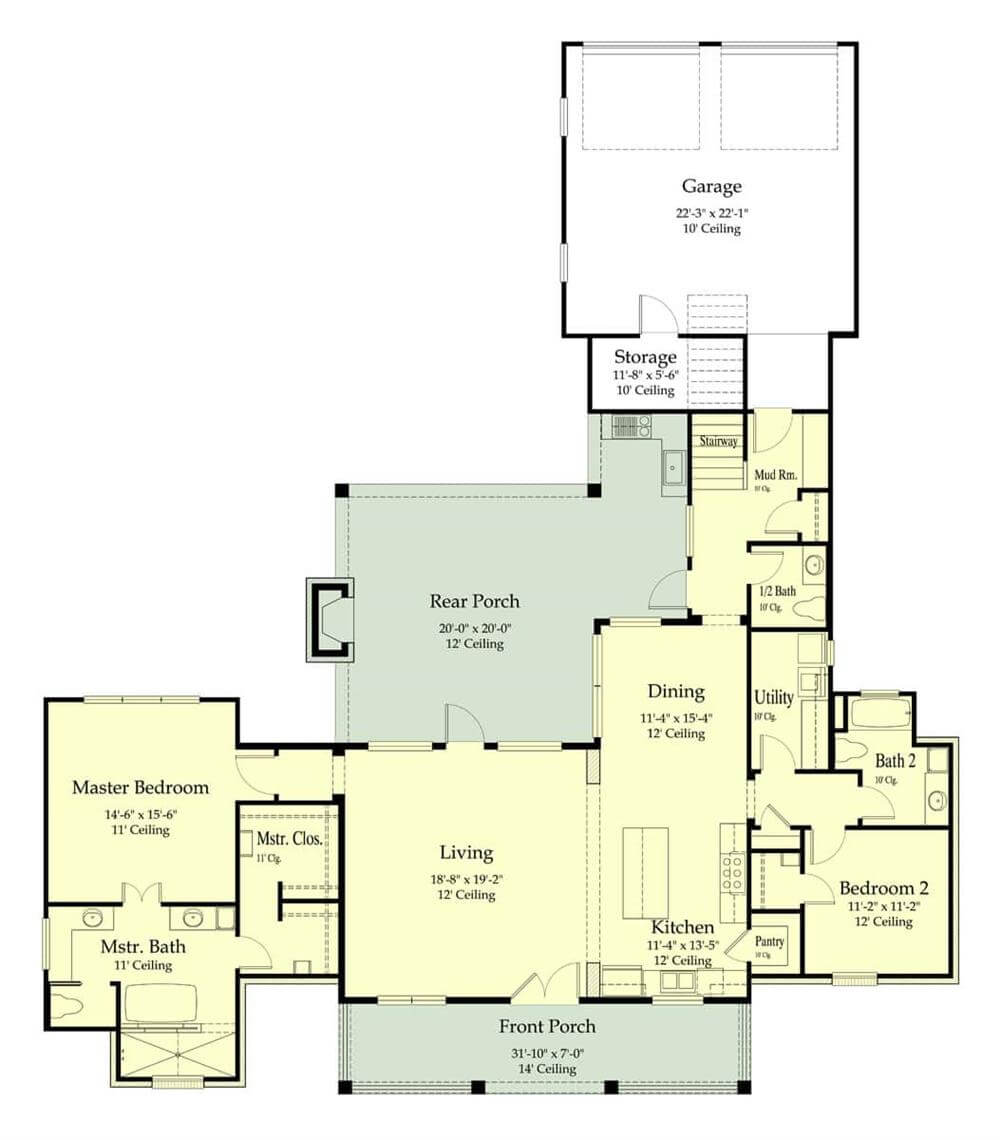
Second Level Floor Plan
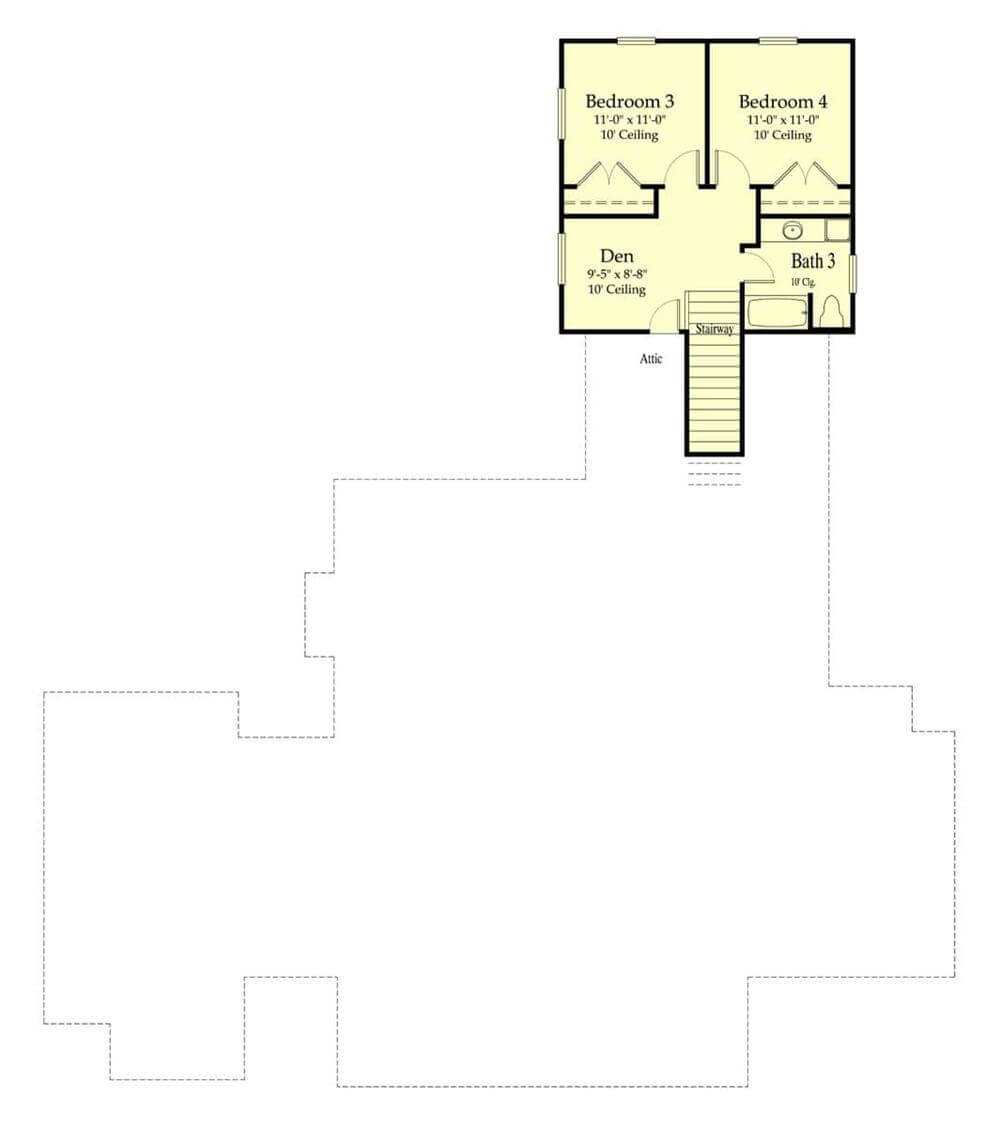
Front-Right View
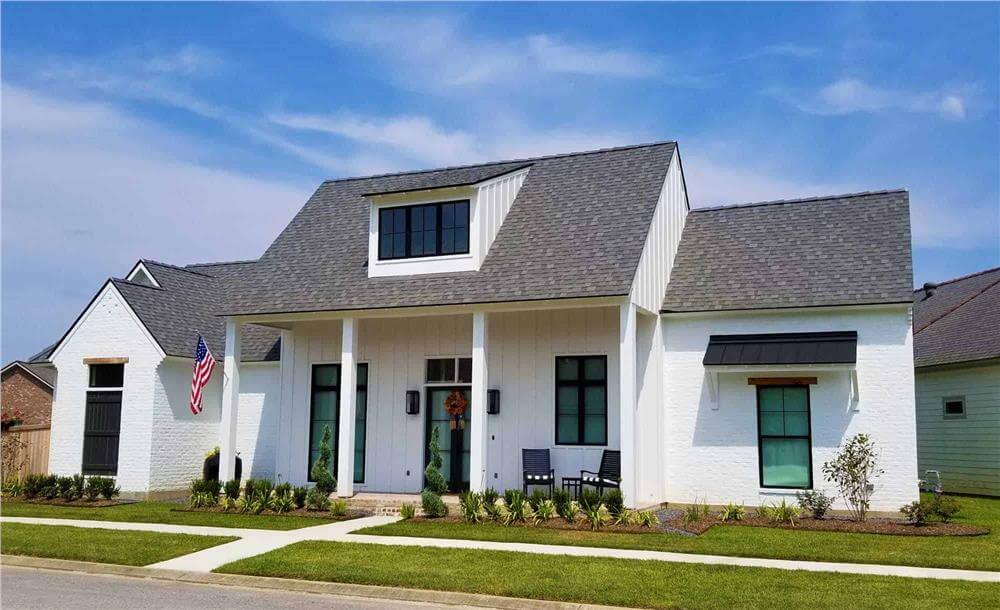
Front-Left View
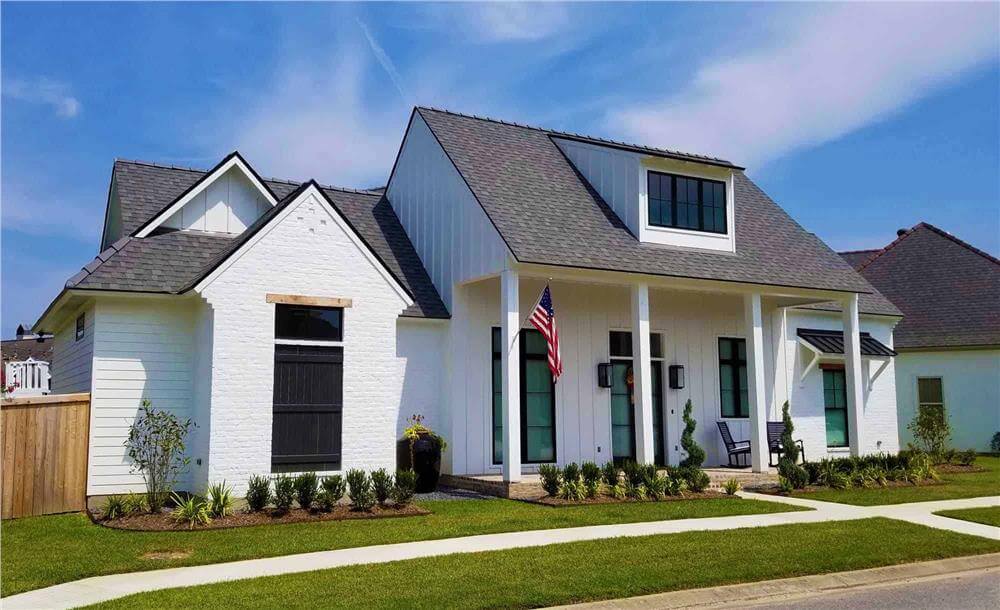
Garage
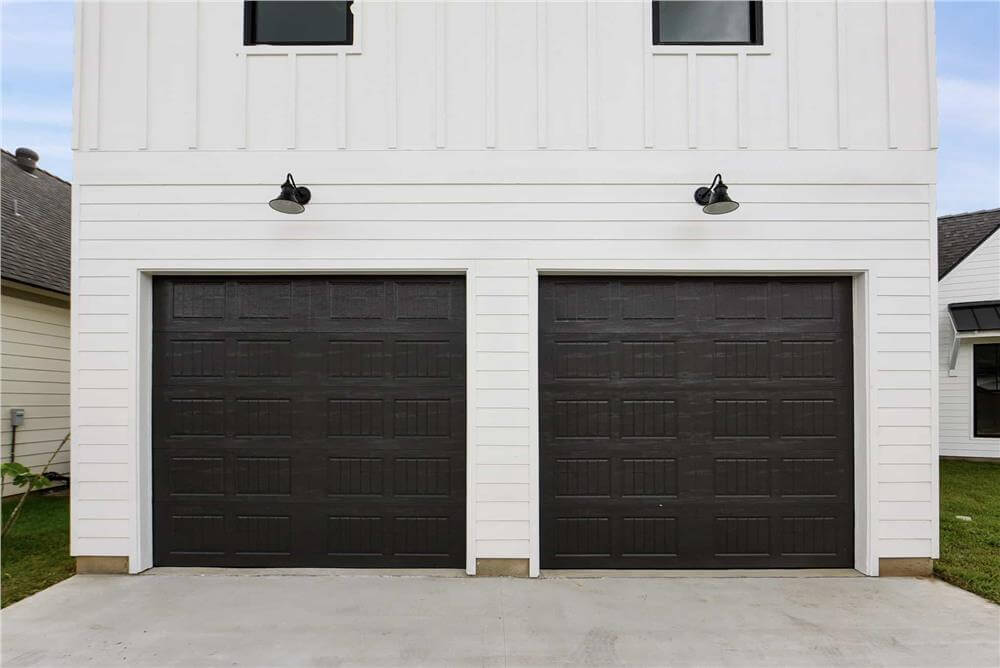
Rear View
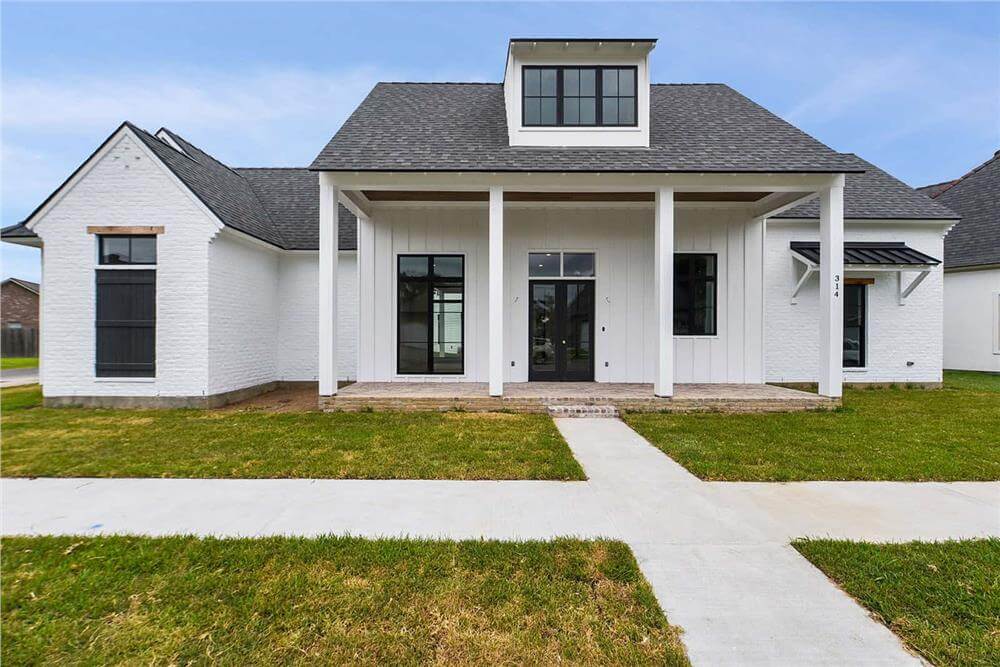
Living Room
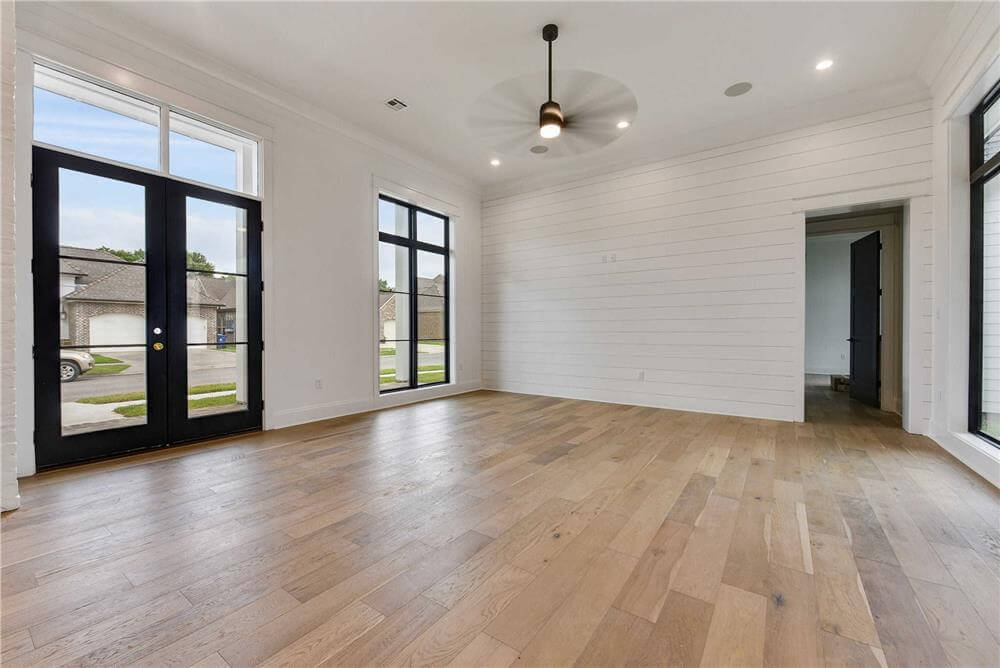
Living Room
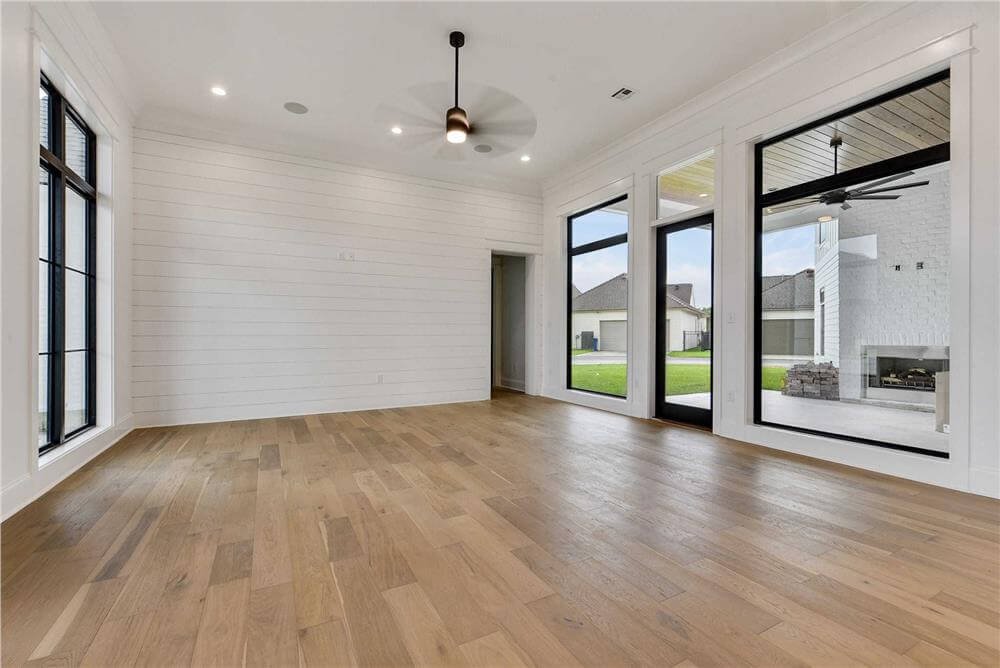
Living Room
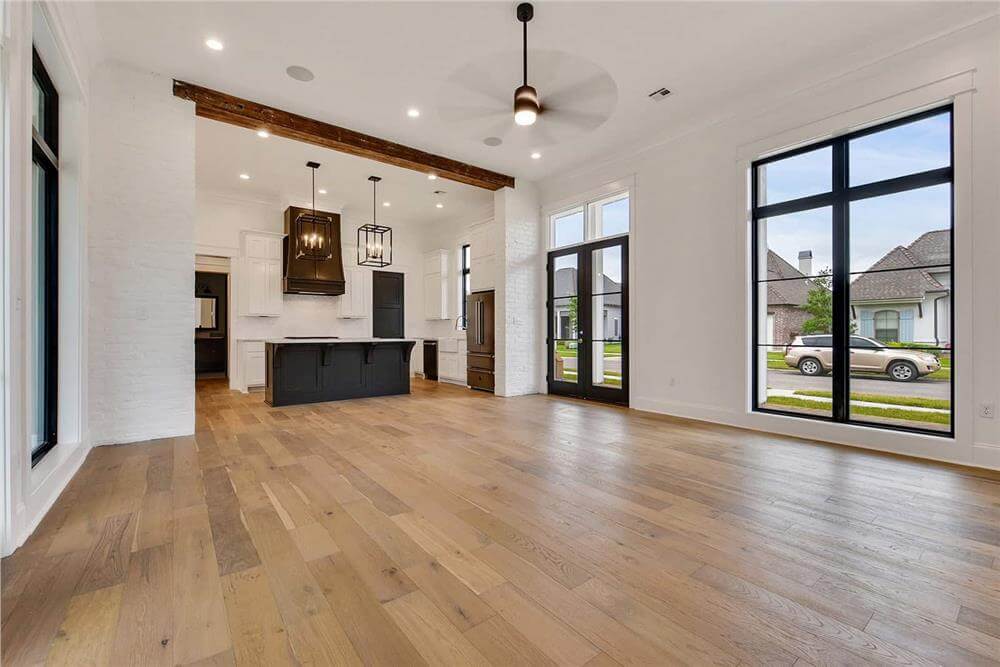
Kitchen

Kitchen
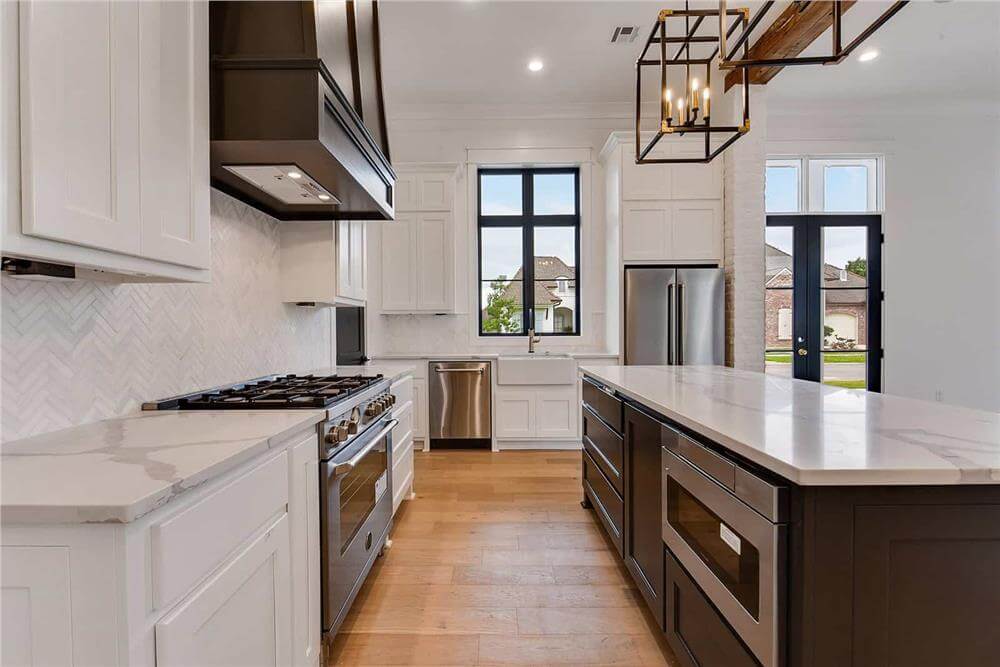
Primary Bathroom
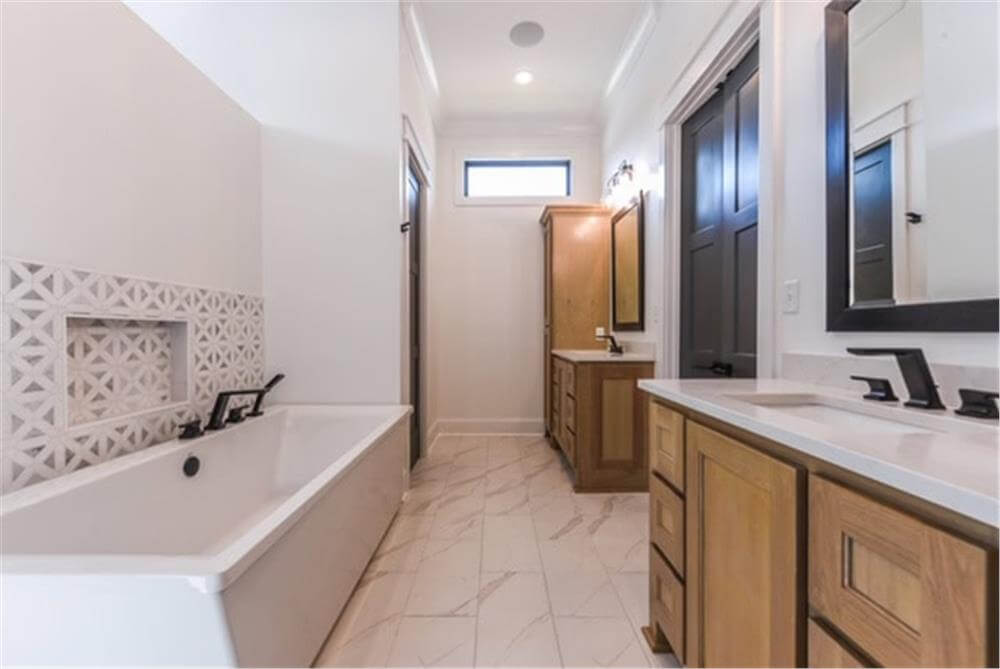
Details
Painted brick exterior, board and batten siding, and a welcoming front porch crowned by a shed dormer give this 4-bedroom European home an exquisite curb appeal.
Inside, an open layout seamlessly unites the living room, kitchen, and dining room. Large windows flood the space with natural light while a rear door opens to a spacious porch, extending the entertaining space outdoors. The rear porch is a standout feature, complete with a cozy fireplace and a summer kitchen for alfresco dining.
The primary bedroom occupies the left wing. It serves as a private retreat with a spa-like ensuite and a roomy walk-in closet. The second bedroom lies across the home and neighbors a full bathroom and a utility room.
Upstairs, you’ll find two additional bedrooms, a shared full bath, and a versatile den, ideal for a home office, playroom, or media space.
A double garage attached at the back of the home rounds out the house plan. It comes with a dedicated storage and provides direct access to a functional mudroom, ensuring an organized and clutter-free entryway.
Pin It!
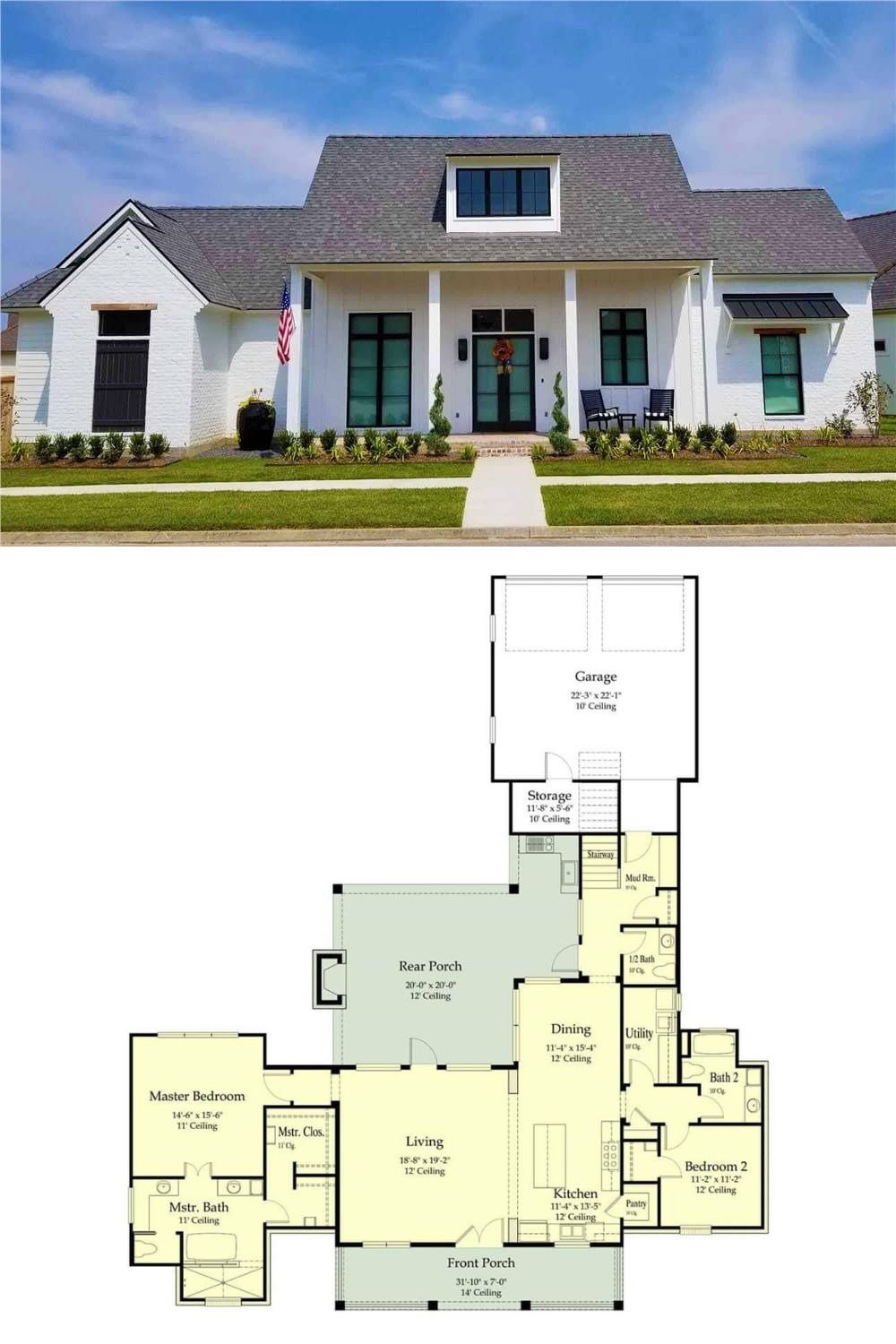
The Plan Collection – Plan 204-1047


