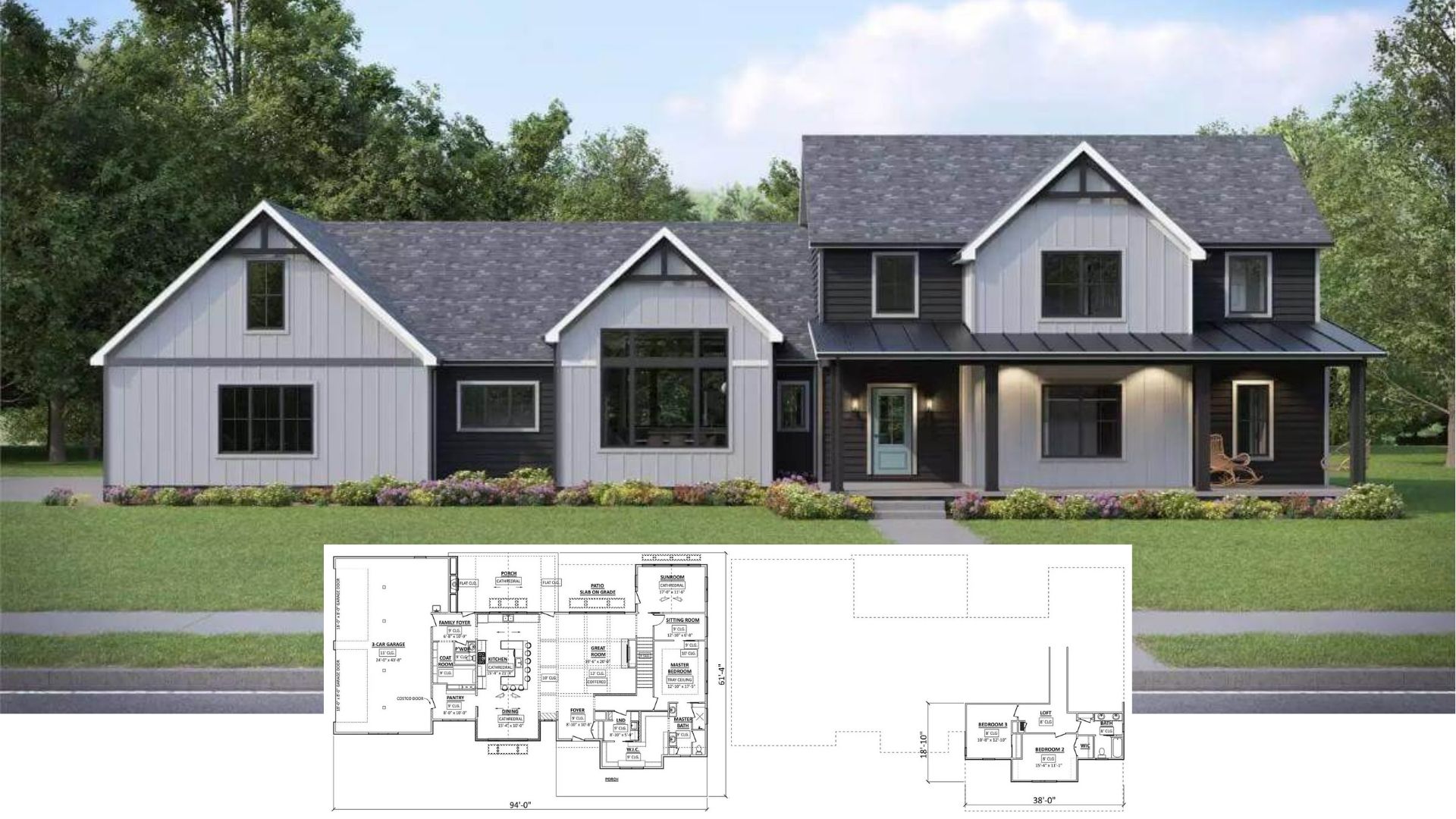Nestled within its serene surroundings, this captivating craftsman home offers 2,241 square feet of thoughtfully designed space. Featuring three to four bedrooms and two bathrooms, this two-story masterpiece invites you to experience the perfect blend of traditional charm and modern-day convenience. The exterior is graced with classic board and batten siding paired with elegant stone accents, while a cozy front porch supported by sturdy stone pillars promises afternoons of leisure and morning coffee bliss. A detached two-car garage adds both functionality and seamless design cohesion to the home.
Classic Craftsman Details: Look at the Board and Batten Siding Paired with Stone Accents

This home beautifully encapsulates the essence of craftsman architecture, known for its detailed woodwork and integration with the surrounding environment. Complementing its natural setting, the design highlights classic elements like stone chimneys and gable roofs that emphasize both aesthetic appeal and environmental harmony. As you explore the airy interiors, discover a harmonious flow between the sunroom and dining areas, and relish the versatility and practical storage solutions offered by the adaptable living spaces.
Explore the Flow: Open Floor Plan with Sunroom and Casual Dining

This thoughtful floor plan prioritizes comfort and connectivity, featuring a sunroom that flows seamlessly into the casual dining area. The great room, with its ample dimensions, offers a central gathering space with easy access to the kitchen and bedrooms. Notably, the separate two-car garage and optional RV garage provide versatile storage solutions, ensuring both practicality and style.
Buy: Architectural Designs – Plan 25752GE
Discover the Flex Room’s Versatility with Easy Access to Bedroom 3

This floor plan highlights a cleverly designed flex room, offering multiple uses for the modern family. Adjacent to Bedroom 3, it provides versatility, whether as a home office, guest space, or hobby area. The layout also showcases two-car and optional RV garages, underlining a commitment to both practicality and style.
Buy: Architectural Designs – Plan 25752GE
Notice the Classic Stone Chimney Against the Woodwork

This home beautifully showcases craftsman architecture with its harmonious blend of board and batten siding and sturdy stone accents. The prominent stone chimney adds a touch of rustic charm, complementing the wood elements and metal roof. A sweeping front porch invites you to enjoy the tranquil setting, highlighting the natural integration of the home within its wooded surroundings.
The Gable Roof Stands Out: Notice the Contrast Between Siding and Stone

This craftsman home showcases a striking gable roof paired with a clean board and batten siding that makes a bold statement. The stone foundation adds a grounded element, balancing the natural aesthetics of the setting. The expansive porch wraps around, inviting outdoor enjoyment while integrating seamlessly with the home’s design.
Check Out the Dual-Level Veranda Framed by Stone and Wood

This craftsman-inspired home features a striking dual-level veranda, seamlessly blending stone and wood elements. The elegant stone chimneys complement the board and batten siding, adding to the home’s timeless charm. Lush landscaping surrounds the property, offering a serene retreat that connects indoor and outdoor living spaces.
Explore the Open-Concept Great Room with Built-in Shelving

This inviting living space effortlessly combines comfort and style, featuring a cozy fireplace framed by elegant built-in shelving. The airy great room opens seamlessly into a dining area, unified by light wood flooring and subtle wood accents. Large windows flood the space with natural light, enhancing the warm tones and creating an inviting atmosphere for relaxation or entertaining.
Warm Up by the Fireplace in This Cozily Styled Living Room

This living room features a central brick fireplace flanked by custom built-in shelving that offers both storage and display options. The light tones of the U-shaped sectional and armchairs create a soothing palette, enhanced by the rustic wooden posts that frame the fireplace area. A ceiling fan adds a practical element, ensuring comfort in this inviting craftsman-inspired space.
Classic Dining Room Featuring a Built-In Hutch

This dining room blends traditional elegance with functional design, showcasing a prominent built-in hutch against an exposed brick wall. The dark wood dining table and chairs create a bold contrast with the light wood flooring, offering a balanced visual appeal. French doors and large windows flood the room with natural light, enhancing its warm and welcoming atmosphere.
Check Out the Rich Espresso Cabinets Paired With Butcher Block Counters

This kitchen showcases the perfect balance of contrast with its dark espresso cabinets against light butcher block countertops. The white subway tile backsplash adds a fresh, clean backdrop, highlighting the classic craftsman style. Natural light pours through the window above the sink, creating a bright and functional workspace that complements the design’s simplicity.
Brick Accent Wall Meets Soft Upholstery in This Bedroom

This stylish bedroom blends industrial and cozy elements with its bold brick accent wall contrasted by a plush, upholstered headboard. The neutral palette is warmed by wooden furniture, including a sleek dresser and bedside tables, providing ample storage. A ceiling fan and natural light filtering through the windows enhance the room’s comfort, making it a serene retreat.
Take a Look at the Sunroom’s Brick Accent Wall and Plush Chairs

This sunroom combines a rustic brick accent wall with sleek, modern, black-framed windows, capturing a balance between industrial and cozy. The natural light floods the space, highlighting the warm tones of the plush armchairs and the simple round rug. A tall indoor plant adds a touch of greenery, seamlessly connecting the indoor space with the views of the outdoors.
Buy: Architectural Designs – Plan 25752GE






