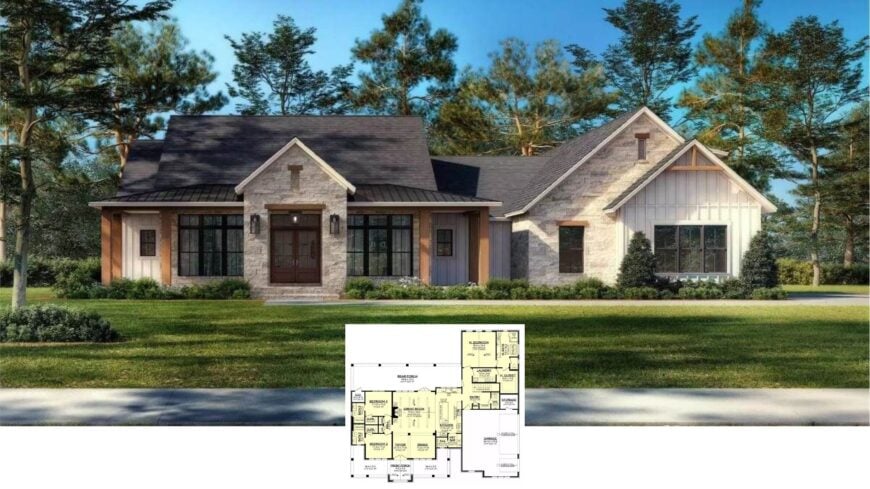
Welcome to a beautifully crafted three-bedroom, three-and-a-half-bath haven that spans an impressive 2,278 square feet. This Craftsman-style home seamlessly combines classic elements with contemporary design.
Expansive windows allow abundant natural light to fill the open-concept living space, making it a perfect retreat that marries indoor comfort with the tranquil outdoors.
Craftsman Beauty with Stone Facade and Contemporary Touches
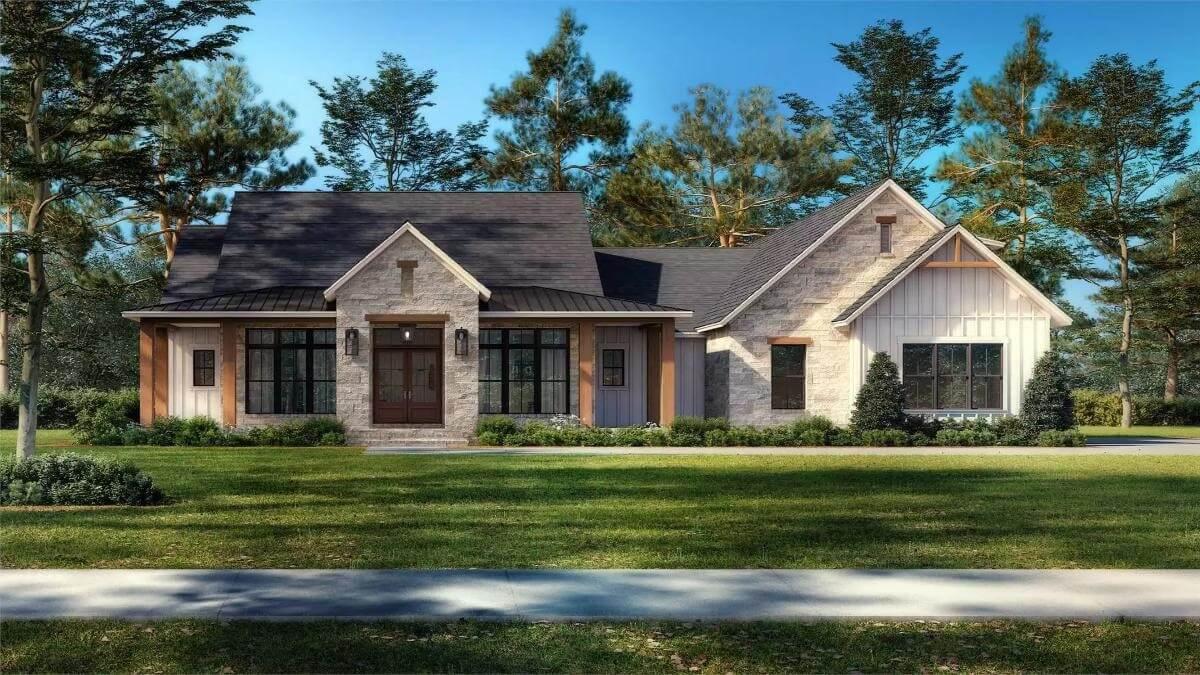
This home proudly exudes Craftsman charm with a refreshingly modern edge. The stone facade, gabled roofs, and board-and-batten siding bring a familiar, timeless appeal, while windows and interior finishes introduce a contemporary sensibility.
As you explore this thoughtfully designed home, you’ll find a seamless blend of traditional elegance and modern-day convenience.
Open-Concept Layout with Generous Rear Porch

The floor plan reveals a spacious open-concept design, with a great room seamlessly connecting to the kitchen and dining area. I appreciate how the large rear porch extends the living space outdoors, perfect for entertaining. The master suite is thoughtfully located for privacy, featuring a sizable closet and luxurious bath.
Discover the Versatile Bonus Room in This Floor Plan
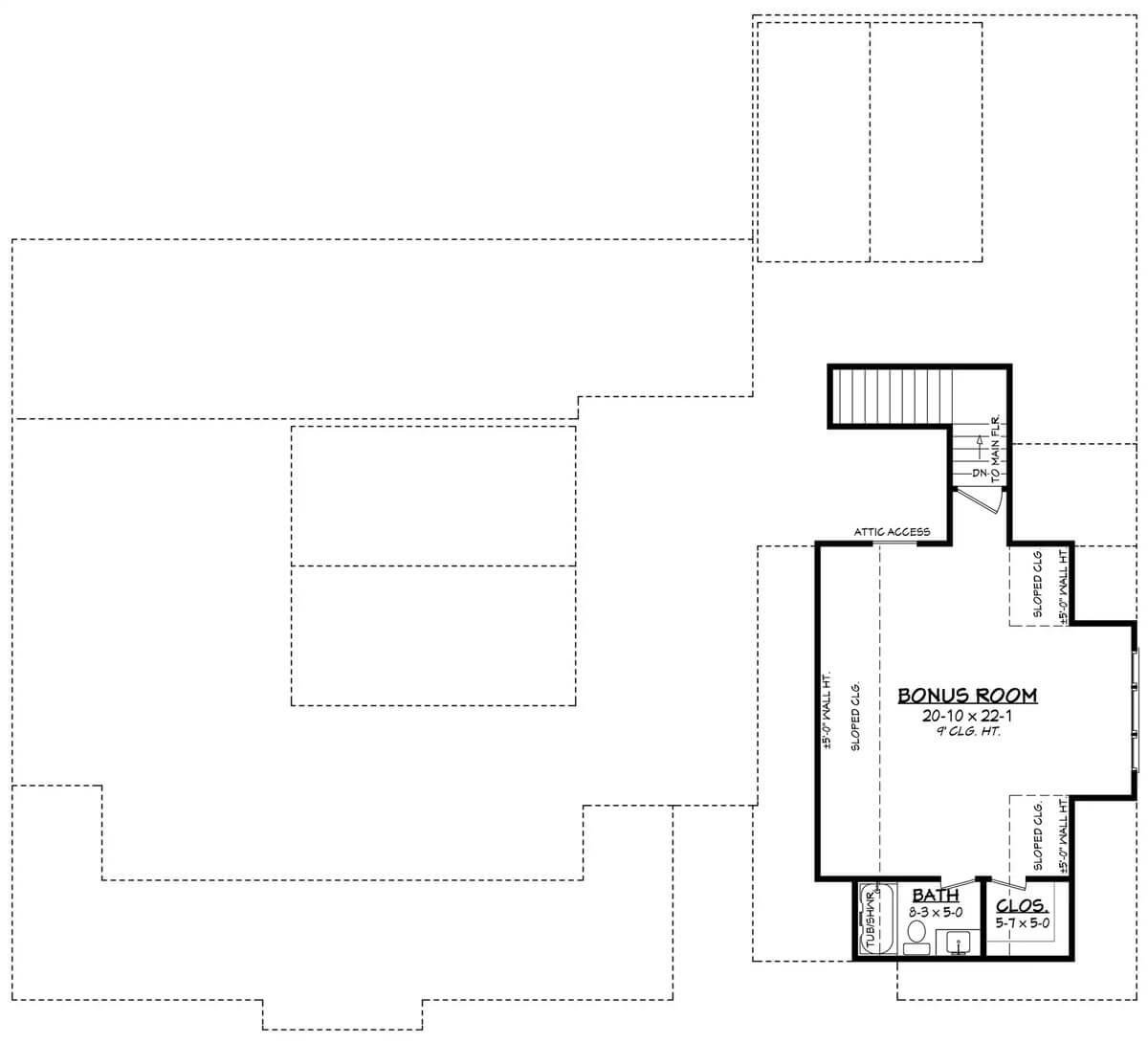
This floor plan highlights a flexible bonus room that could serve as a perfect office, playroom, or studio space. I like the inclusion of a convenient bath and closet, which adds functionality to this open area. The sloped ceiling detail gives the space character, making it both practical and stylish.
Grand 2-Car Garage With Direct Access to Spacious Kitchen
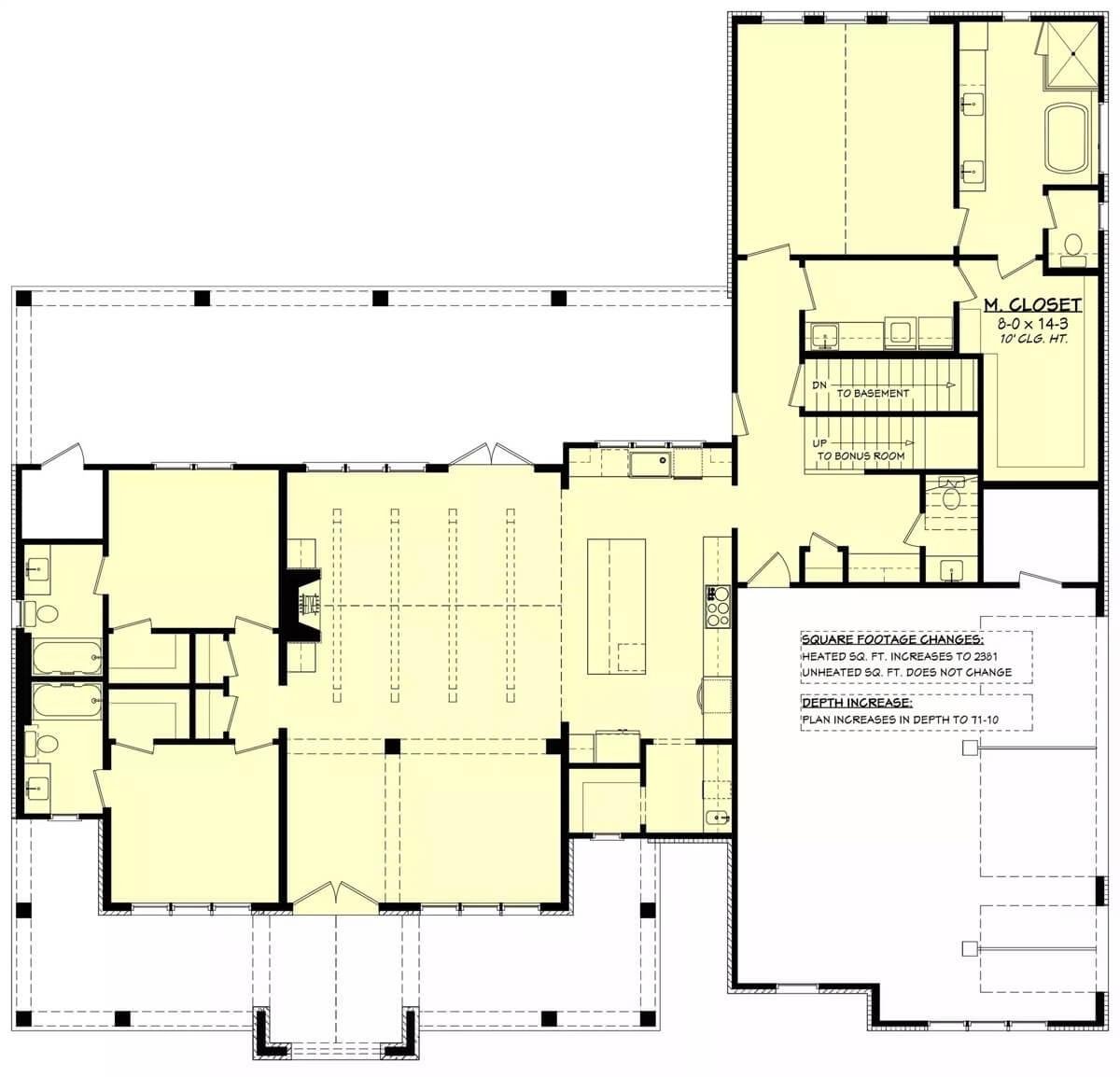
What really stands out in this floor plan is the expansive two-car garage, making it perfect for car enthusiasts or families with multiple vehicles. The direct access to the kitchen is convenient, especially for bringing in groceries.
I also like the layout of the master suite, which is tucked away for privacy with a sizable walk-in closet and luxurious bath.
Source: The House Designers – Plan 9291
Look at This Craftsman Home with Its Gorgeous Stone Entryway
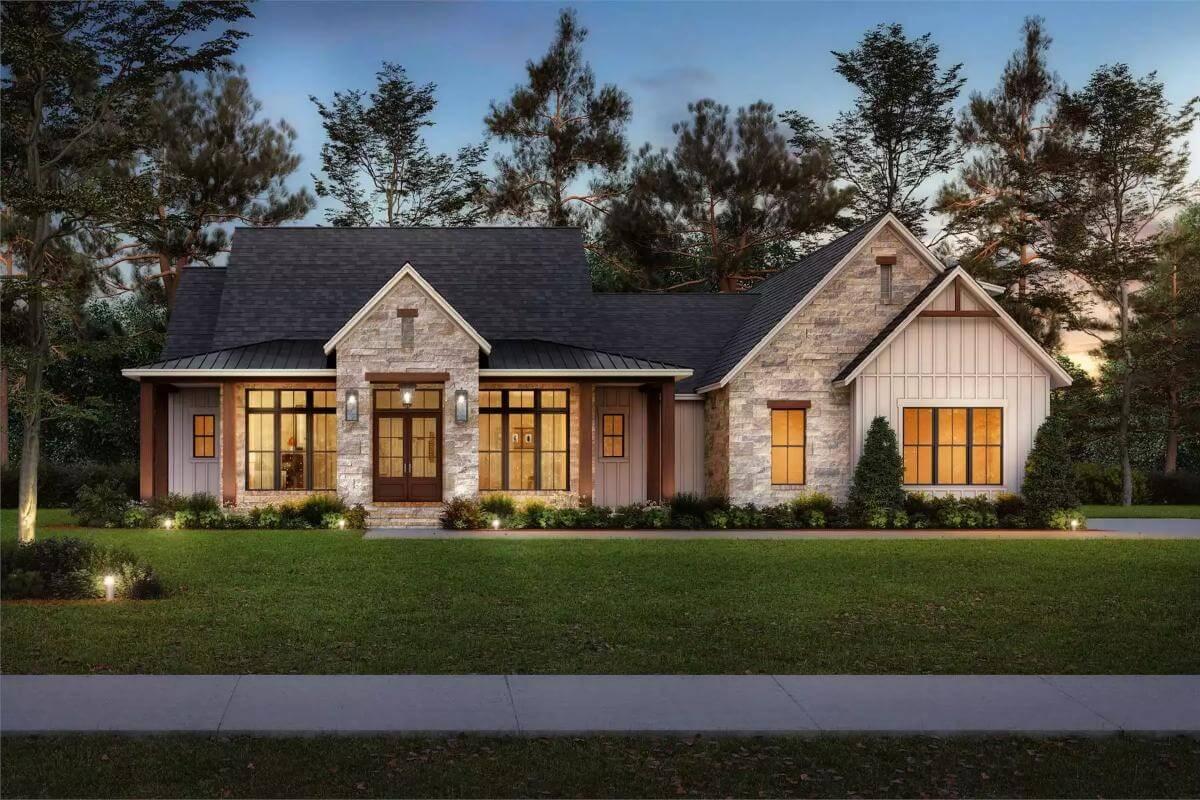
This home showcases a beautiful marriage of craftsman flair and modern elegance, emphasized by the stone facade at the front entrance. The warm glow from windows enhances the inviting character, making it as welcoming as it is stylish.
I like how the board-and-batten siding offers a textured contrast, adding depth and interest to the architectural design.
Classic Board-and-Batten Meets Contemporary Simplicity
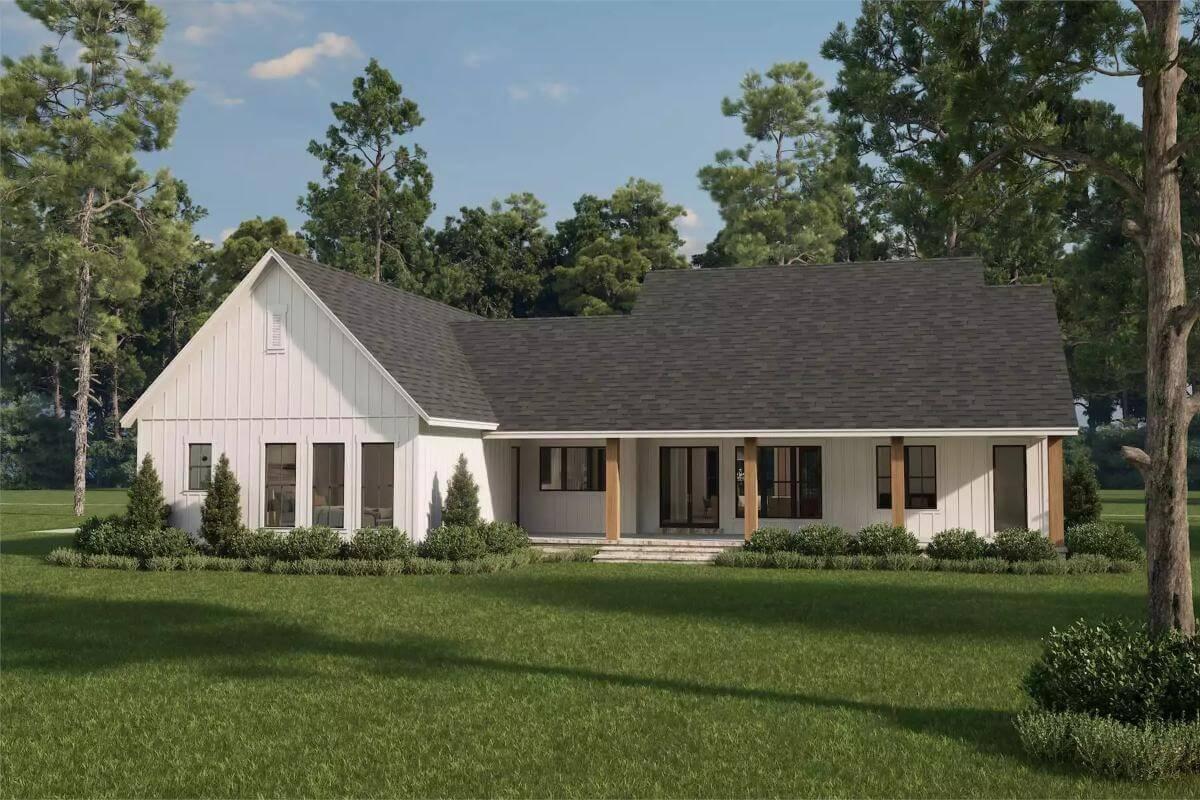
This home’s exterior is the epitome of minimalist craftsman charm, with its board-and-batten siding creating clean, engaging lines. The gabled roof and simple wooden columns add a rustic feel, enhanced by the natural surroundings.
I appreciate how the large windows break the facade, ensuring the interior is bathed in light while maintaining an inviting simplicity.
Vibrant Living Room with a Striking Stone Fireplace
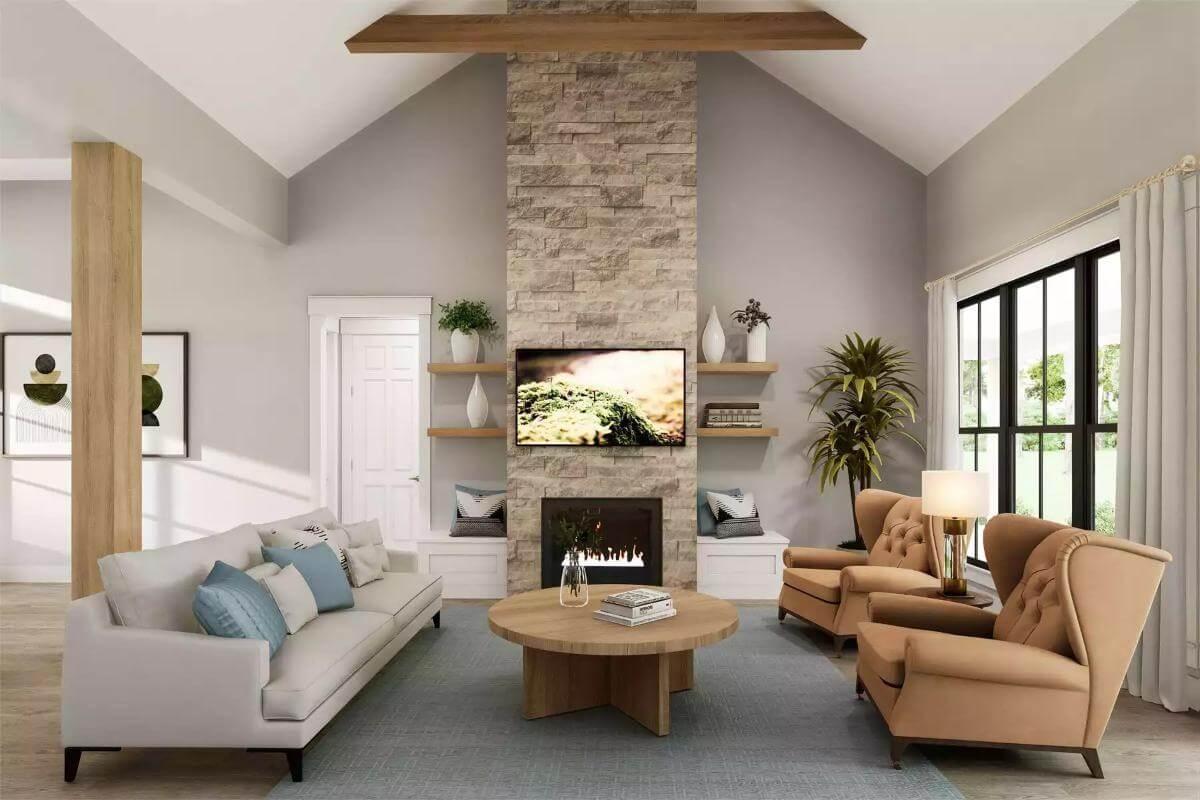
This living room captures attention with its grand stone fireplace, creating a focal point that exudes warmth and character. The vaulted ceiling with exposed wood beams adds an airy feel, while the abundant light pours through large windows.
I appreciate how the mix of contemporary and classic furnishings, like the plush armchairs and modern sofa, adds comfort and style to the space.
Explore This Kitchen’s Rich Cabinetry and Stunning Island
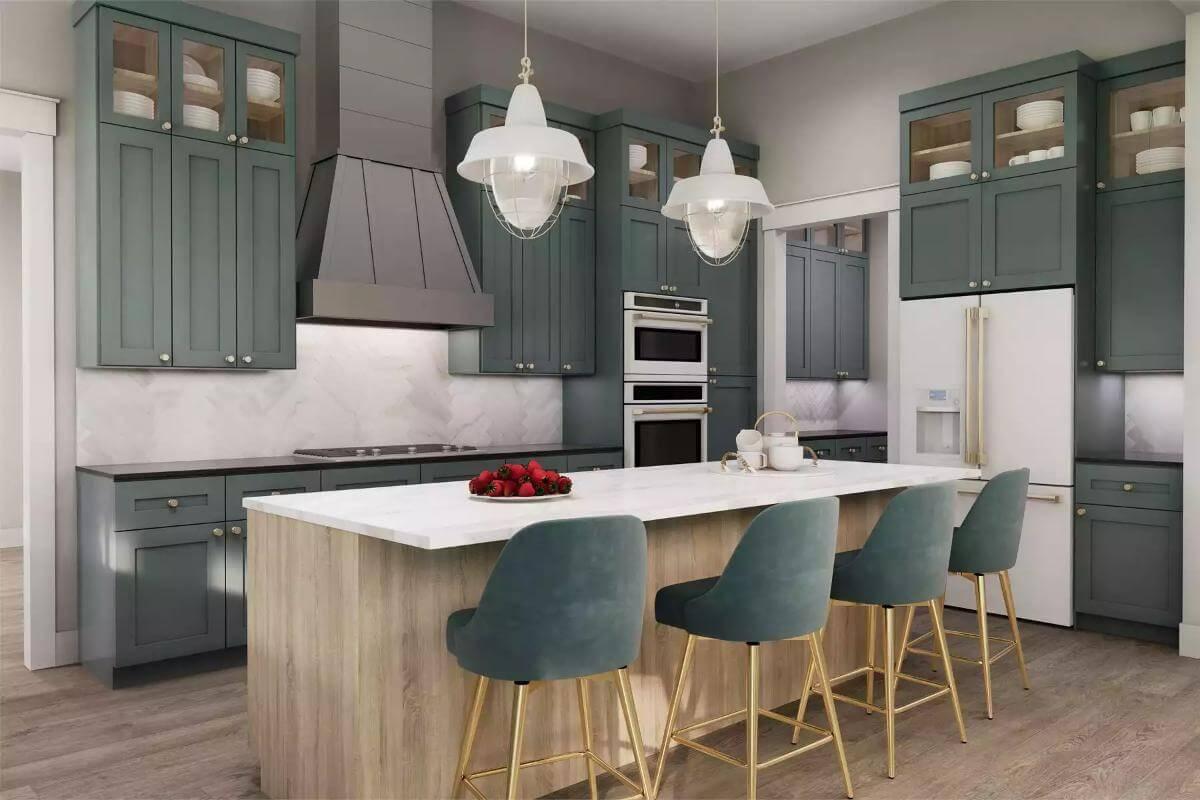
I love how this kitchen balances modern elegance with rich, deep cabinetry. The dark green cabinets contrast beautifully with the sleek white countertops, creating a sophisticated ambiance. The large island is perfect for gatherings, and the pendant lighting adds a touch of contemporary flair.
Contemporary Dining Nook with Soft Blue Chairs and Round Table
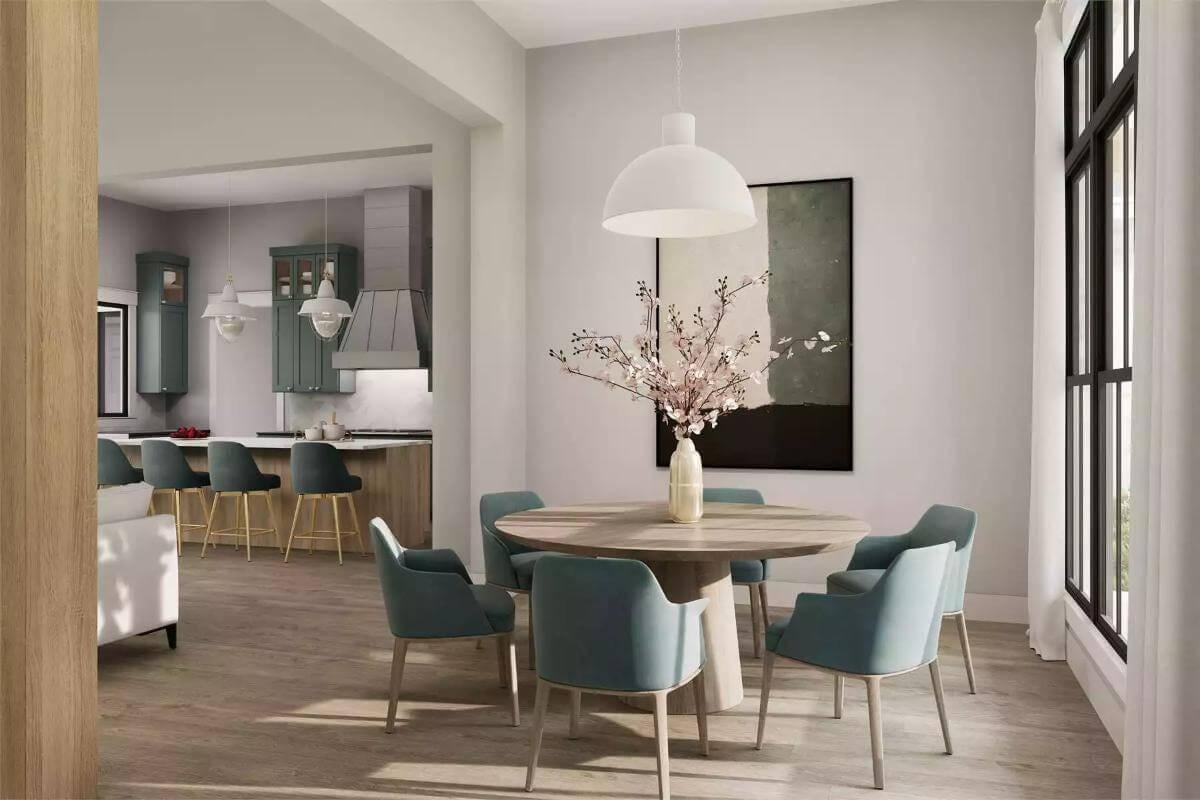
This dining area feels fresh and contemporary with its soft blue chairs surrounding a round wooden table, creating a cozy spot for meals. The pendant light overhead casts a gentle glow on the space, while the large window ensures plenty of light.
I like how the open layout connects seamlessly to the kitchen, making it ideal for social gatherings.
Dreamy Bedroom with Vast Windows and Calming Palette

This bedroom is a serene retreat, featuring large windows that flood the space with natural light while offering views of greenery. The soft tones in the bedding and walls create a calming atmosphere, enhanced by the subtle texture of the striped rug.
I love the addition of warm wood accents in the furniture, which provide a grounding contrast to the room’s airy feel.
Bright Bathroom with a Stylish Double Vanity Setup
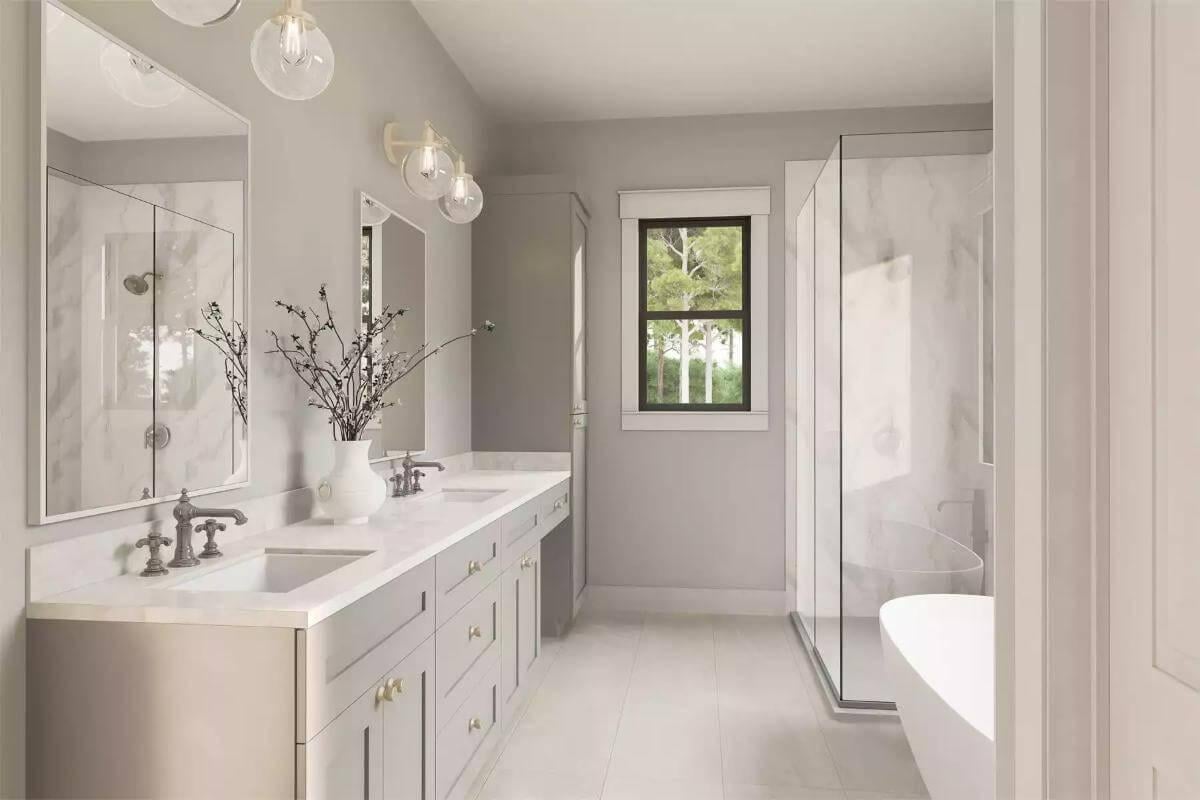
This bathroom exudes modern simplicity with its sleek double vanity and elegant fixtures, creating a functional space. The glass-enclosed shower and freestanding tub offer a spa-like experience, accentuated by gentle light from the window.
I appreciate the understated neutral tones and the thoughtful touches like the decorative vase, which add a soft, personal feel to the overall design.
Source: The House Designers – Plan 9291






