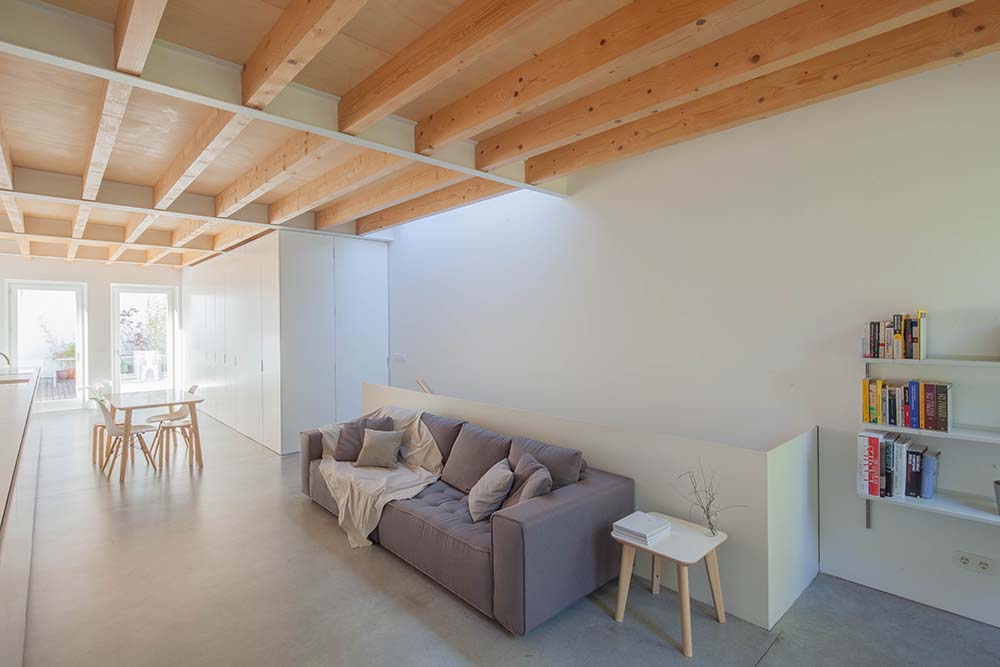
Architect: HyoMan Kim – IROJE KHM Architects
Design team: SuMi Jung, JungMin Oh, ARum Kim, SunHee Kim
Structure designer: MOA. SungYeong Oh
Lighting designer: LITEWORK, Seoda
Furniture designer: HeeSu Hong – Seoda
Contractor: JEHYO
Location: 81-2 Geumdae-ri, Gapyung eup, Gapyunggun, Gyeounggi-do, Korea
U S E: Villa
Site area: 872.63 ㎡
Bldg. area: 337.33 ㎡
Gross floor area: 628.02 ㎡
Structure: Concrete rahmen
Design time: 2008
Exterior finishing: Exposed concrete, Stainless mesh
Interior finishing: Exposed concrete, Lacquer
Photographer: Jong Oh Kim
About Studio
While firmly adhering to the legitimacy and purity of architecture, we are trying to recover the identity of Korean urban architectural culture in this era where blind westernization is being handed down. To this end, it is our goal to establish an independent and unique Korean architectural city cultural identity that is distinguished from foreign cultures by simultaneously exploring and studying the traditional Korean characteristics of the past and the modern Korean characteristics of this era and the future. We want to place the meaning of our work in practicing the existence of Korean architectural culture.
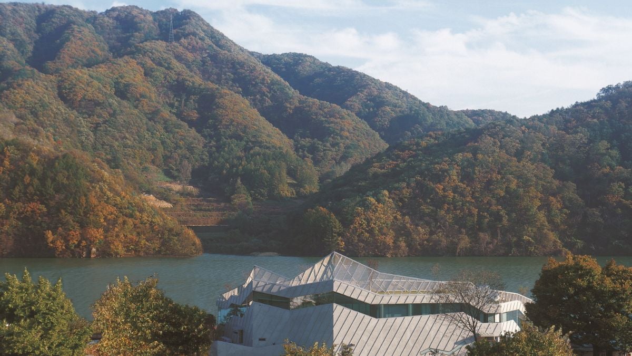
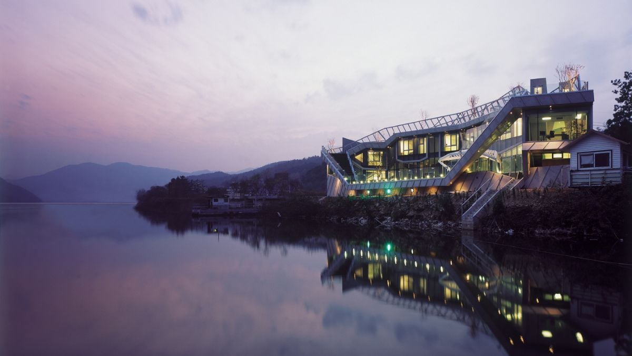
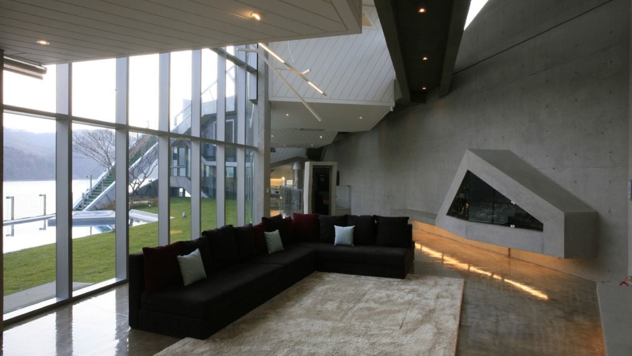
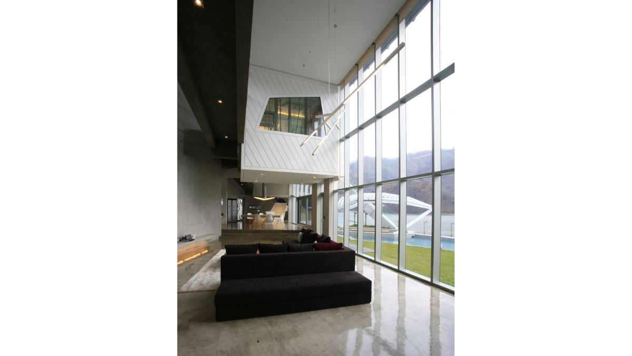
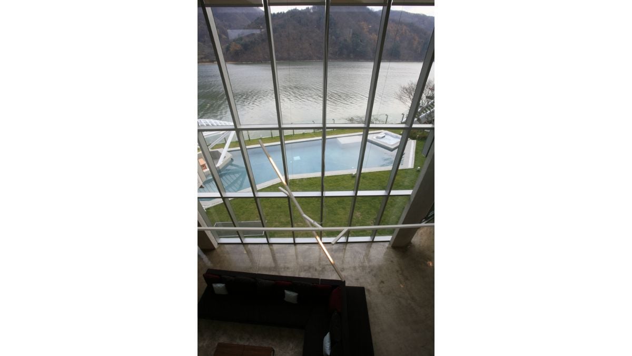
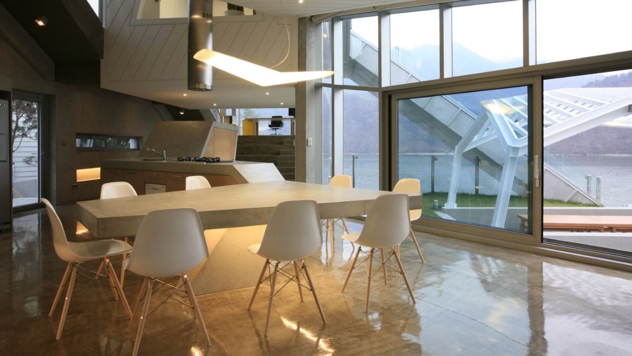
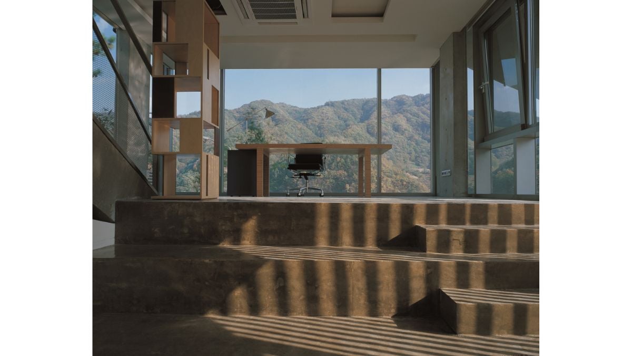
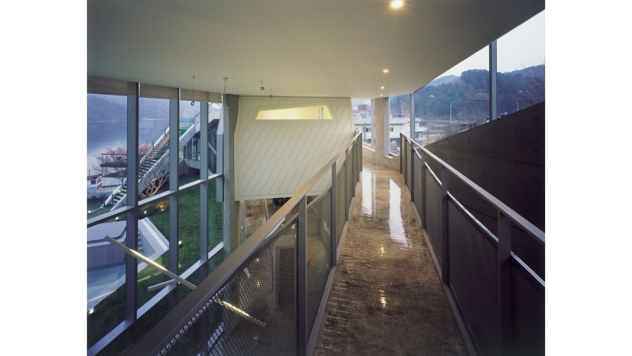
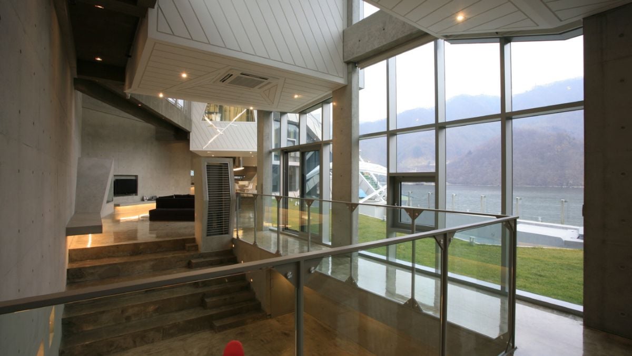
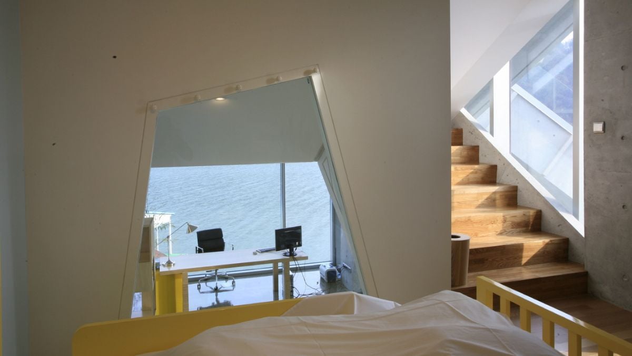
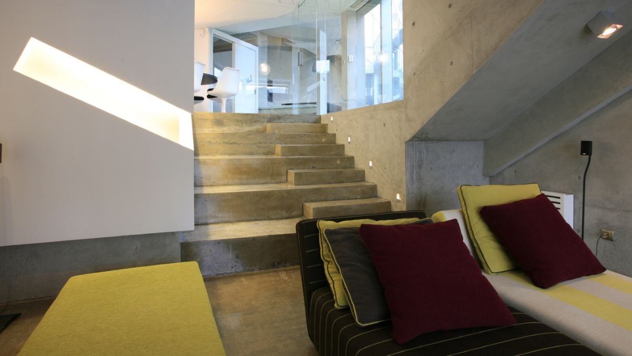
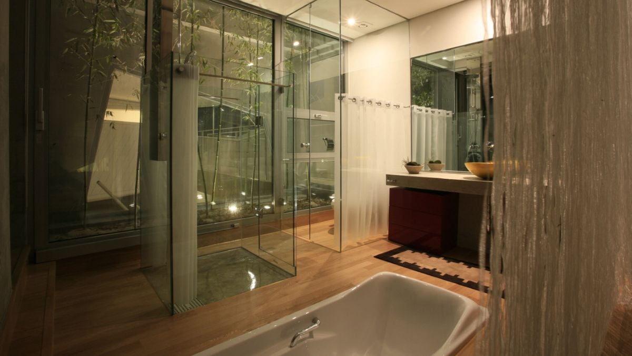
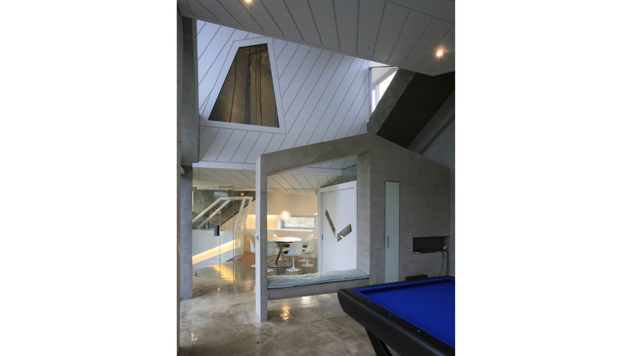
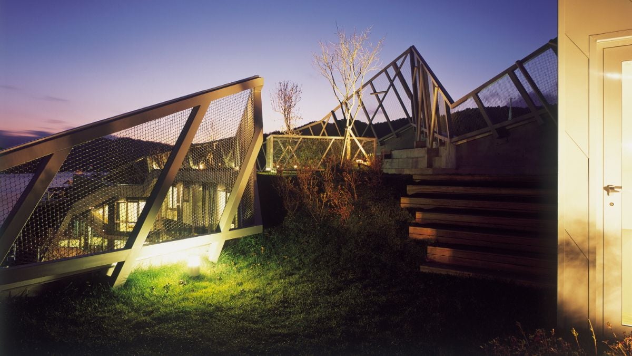
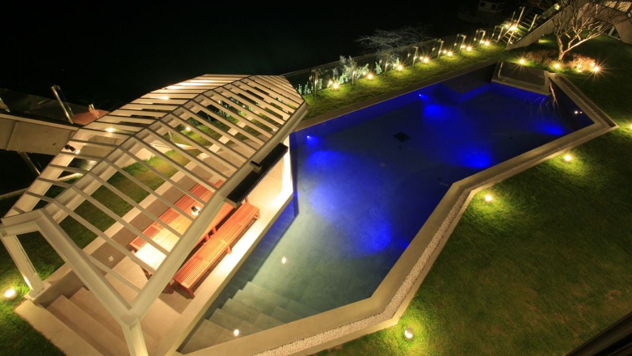
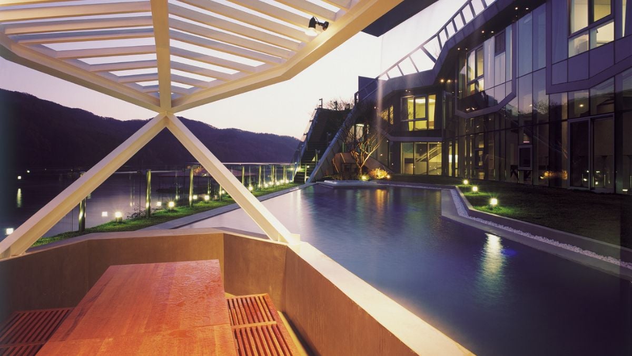
This site, which is floating on the river and confronting the graceful landscape, is strongly recognized me as a part of nature, from the first time that I met. From then, I started to visualize “architectural nature” as a place of recreation. While maximizing the efficiency of landuse, the leaner concrete mass, that cherishes the courtyard which is filled with water and greenery, was laid out on this site along the irregularly formed site line.
This courtyard is “The architectural nature” and a central recreation space as the extended river that communicate the river and architecture. The whole part of the step typed roof, which is moving upward with various level, are directly linked to the bedrooms on the upper floor. Finally, these stepped roof gardens are linked to both sides of the inner court where the swimming pool is.
The inner court where is filled with water and flower and fruit, and the whole of the roof gardens are circulated as a continuous landscape place and that is the place as “architectural nature” in concept. Naturally, all of the rooms inside this site-shaped mass are laid toward the picturesque landscape to enjoy the graceful scenery surrounding this site.
The huge panoramic view framed with a sloped ceiling line that is composed of the lines of stepped roof gardens and the bottom line of the inner court is the major impression of the inner space of this house. Promenade inner space of skip floor made the promenade roofgarden-space of skipfloor. Skip floor plan of the inside of this house produced various dramatic spaces.
Floating boxes with bamboo garden – Dynamic, unrealistic sequence of interior space. As “The architectural nature”, floating white polyhedral masses that have built-in bamboo gardens, produced various stories of vertical space.
The shape of the mountain type composed of irregular polygonal shaped concrete mass and metal mesh was designed to harmonize with the context as “the architectural mountain”. There was the intention to be a part of the surrounding context that consisted of the river and the mountain. As a result, this house was to be “The island house” as an “architectural island”.

