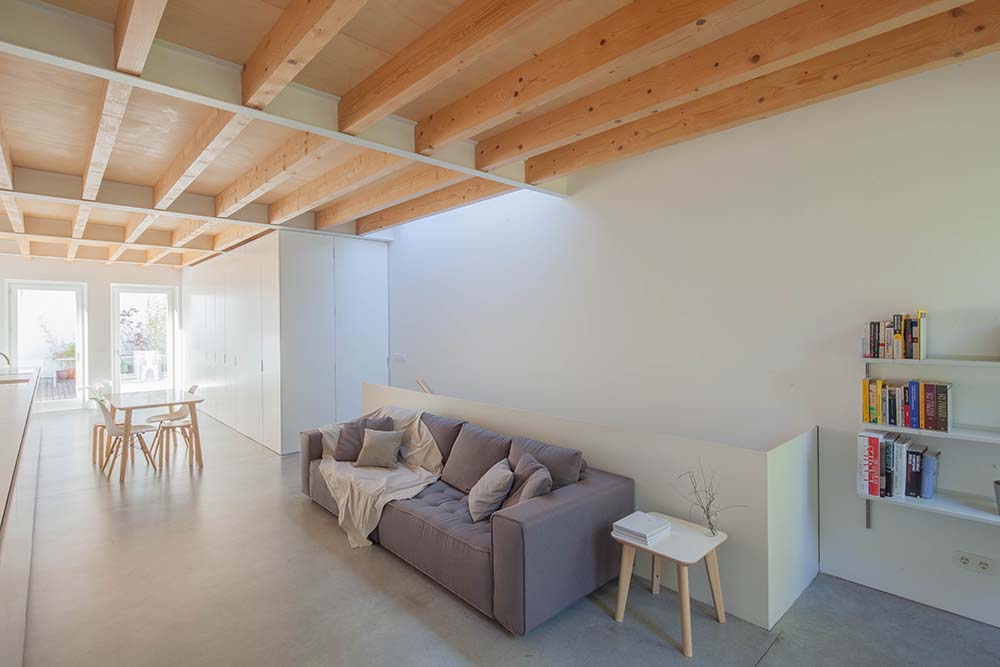Architect: João Marques Franco + Andreia Figueiras
Area: 120m2
Photography: Primeiro Plano Audiovisual
Year: 2020
Design Team: Marques Franco Arquitectos
Engineering Studies: Carlos Silva
General Building Company: Vodul
Client: João Marques Franco
When an architect designs his/hers own house, there is always a different set of challenges. You are confronted with the absence of a bundle of limitations that are usually helpful in shaping the project. With that important element missing, we tried to find a balance between the creativity that comes with being the client, and designing a home/ office that itself tries to cater to the needs of a growing family and a place to work in the midst of a pandemic.
To achieve those goals, given the limited size of the lot and the restrictions that come with it being located in a historic city center of Viana do Castelo, a city located in the northwestern part of Portugal, all of the spaces are organized in an open plan layout.
The project tried to fuse the historic location and a contemporary approach, with that in mind the front was kept and the wood windows were substituted for ones with the same material, inside the structure is based on wood beam but with a small layer of concrete to provide a modern finish and dept to the radiating floor.
With everything else in white, we tried to create a minimal yet highly functional space that reflects the light from the two façades. By removing all walls and having white as the default choice for a material on the main floor we are able to have light from sunset to sundown.























