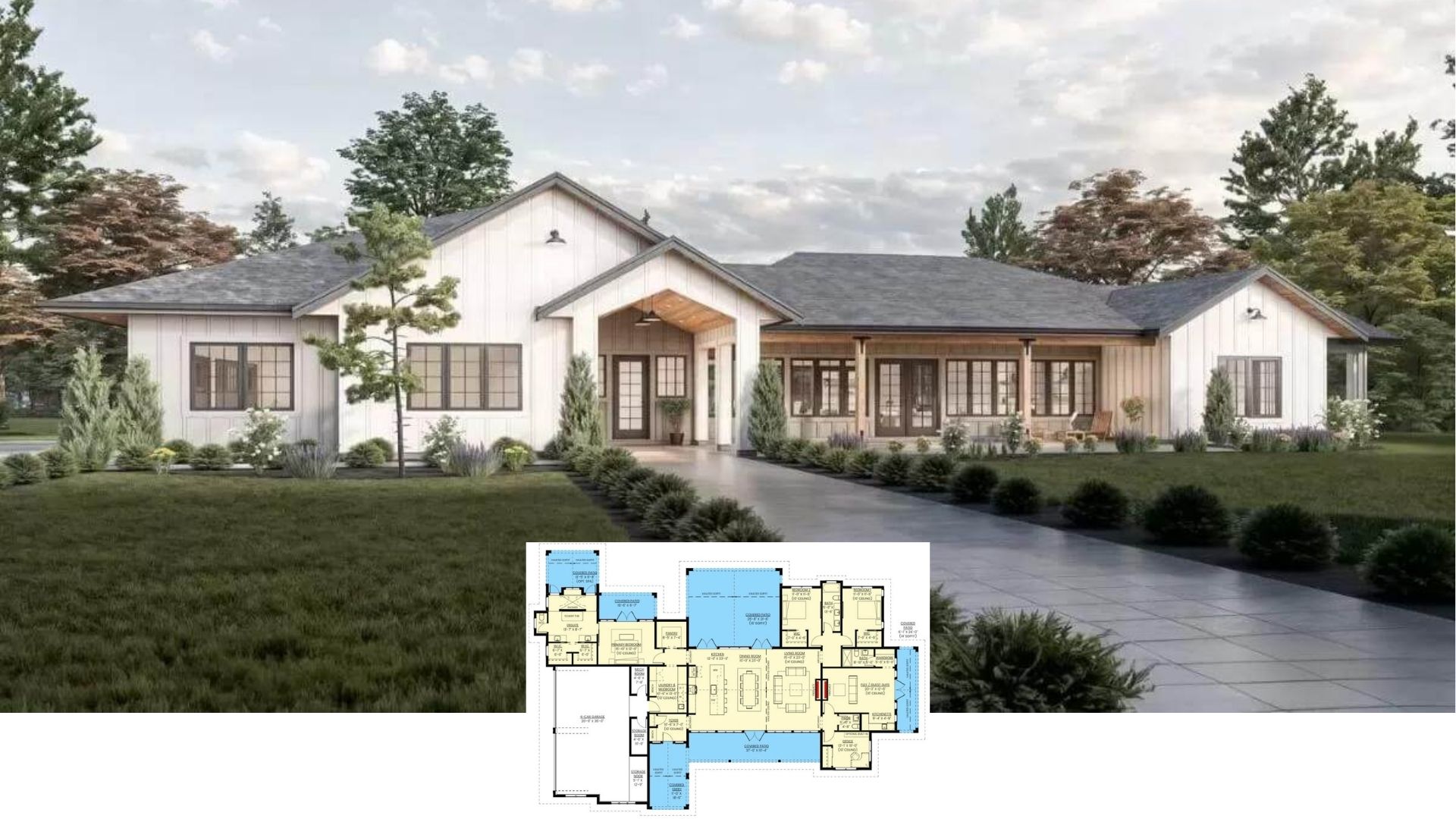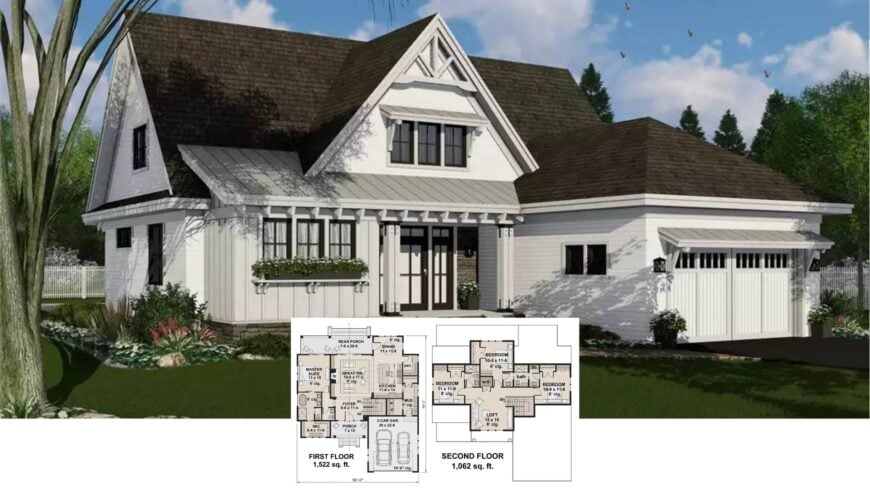
Welcome to this delightful Craftsman home, which spans 2,584 square feet of expertly designed space with four inviting bedrooms and three-and-a-half luxurious bathrooms.
I find the home’s style capturing the essence of classic Craftsman architecture, with its alluring front gabled roof and immaculate white exterior complemented by intricate detailing. This residence’s balanced design offers a perfect mix of comfort and style, creating a truly memorable living experience.
Classic Craftsman Home Highlighting an Alluring Front Gabled Roof
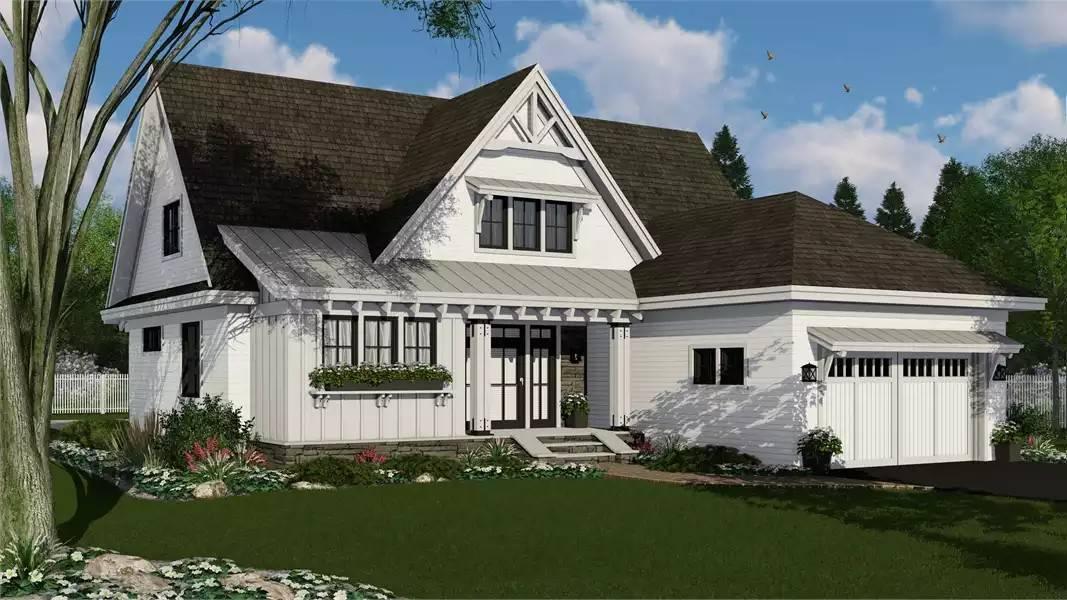
This home embodies the timeless Craftsman style, renowned for its attention to detail and impeccable workmanship. With its symmetrical windows and quaint garden features, it seamlessly integrates nature with structure, making each corner both functional and aesthetically pleasing.
Follow along as we explore the house’s intimate great room, versatile loft space, and more, highlighting the thoughtful layout that marries practicality with sophisticated design.
Craftsman Floor Plan with an Intimate Great Room and Welcoming Rear Porch
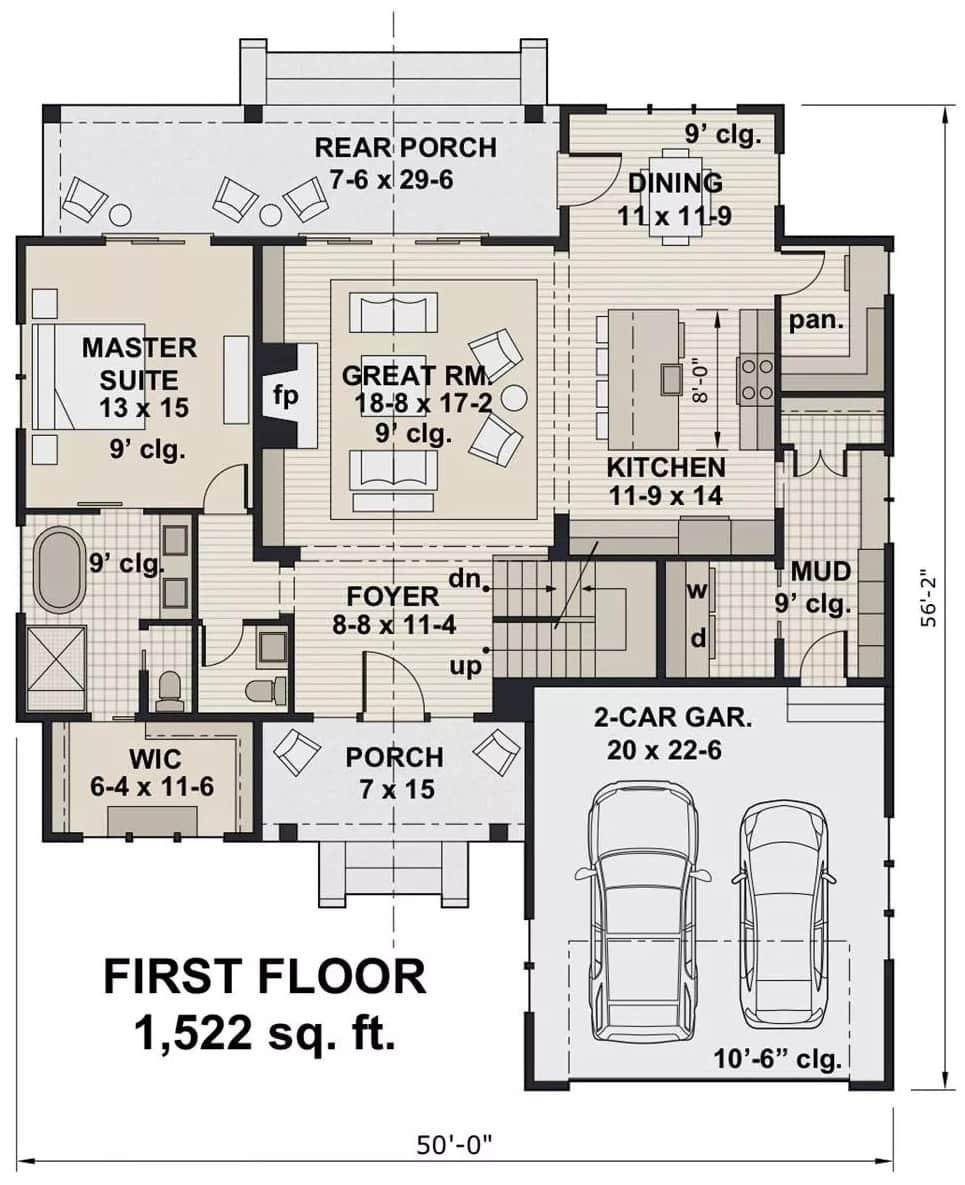
This floor plan lays out 1,522 square feet of efficient space with a focus on flow and comfort. I like how the intimate great room, complete with a fireplace, seamlessly connects to both the kitchen and rear porch, ideal for entertaining.
The master suite tucked away to the side offers privacy, while the attached two-car garage and mudroom add practicality to this delightful craftsman layout.
Craftsman Second Floor with a Versatile Loft Space
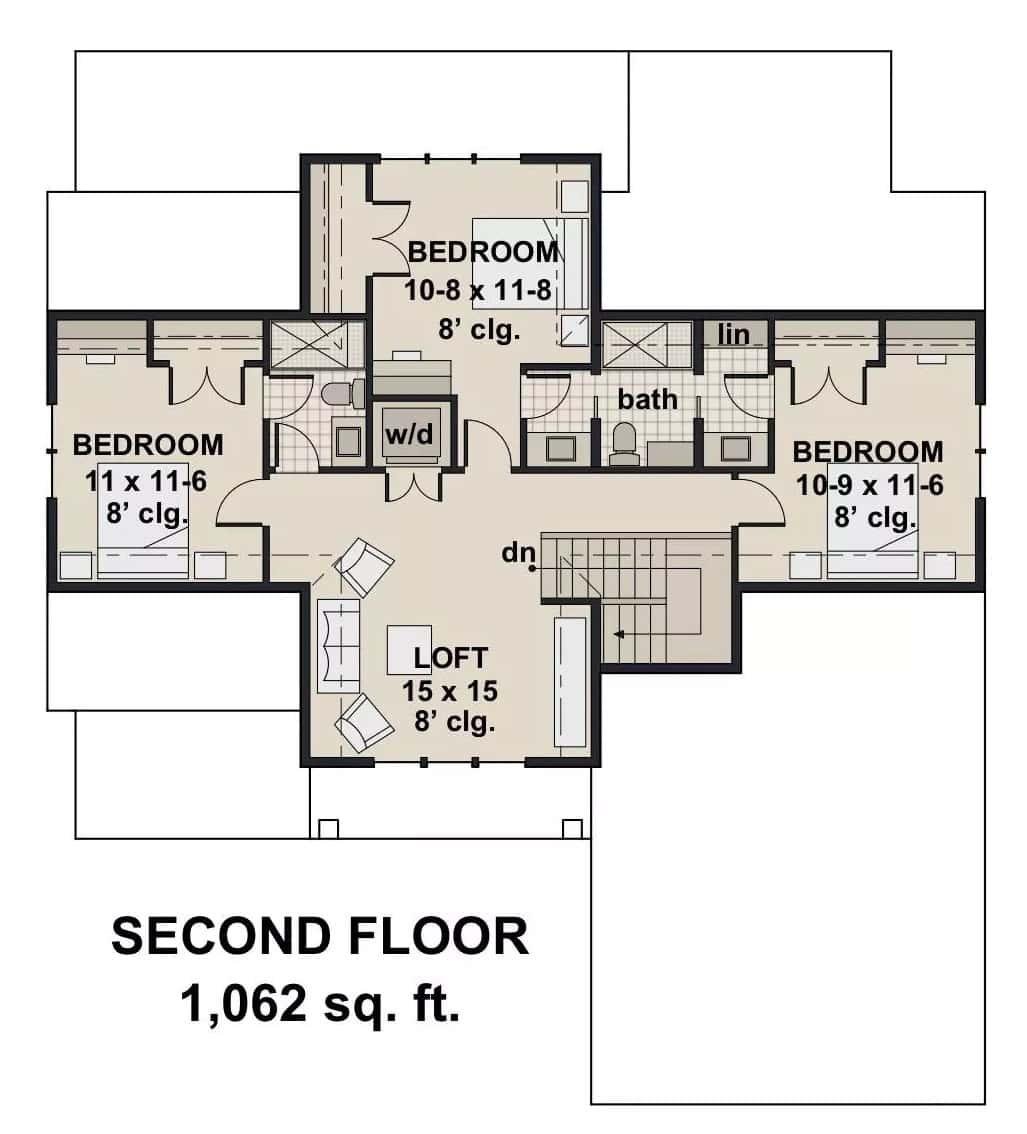
This well-organized second floor spreads across 1,062 square feet, showcasing three bedrooms and a versatile loft area. I appreciate how the loft provides a flexible space, perfect for a family room or study area.
The thoughtful layout includes convenient access to a shared bath, with ample closet space enhancing functionality.
Source: The House Designers – Plan 7260
Open-concept Craftsman Living Room with Sophisticated Kitchen Views
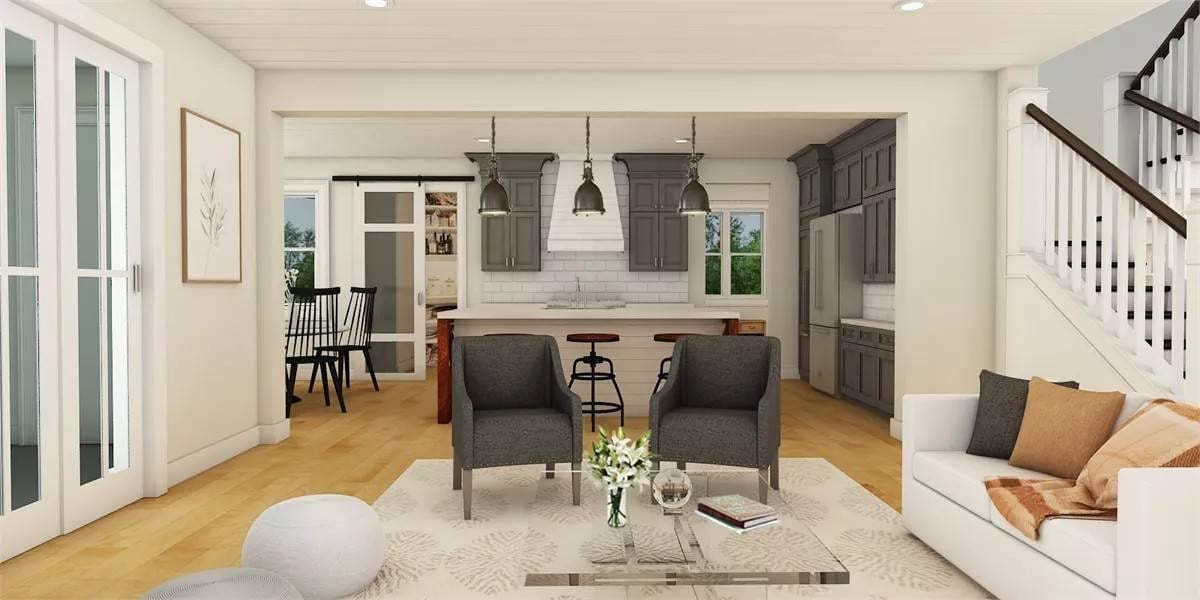
This open-concept space effortlessly blends the living room with a refined kitchen, creating a harmonious flow perfect for contemporary living. I love how the gray cabinetry contrasts with the white subway tile backsplash, offering a stylish yet understated aesthetic.
The large windows and glass doors flood the space with natural light, highlighting the Craftsman style’s emphasis on warmth and functionality.
Spacious Craftsman Kitchen with a Long Island and Farmhouse Touches
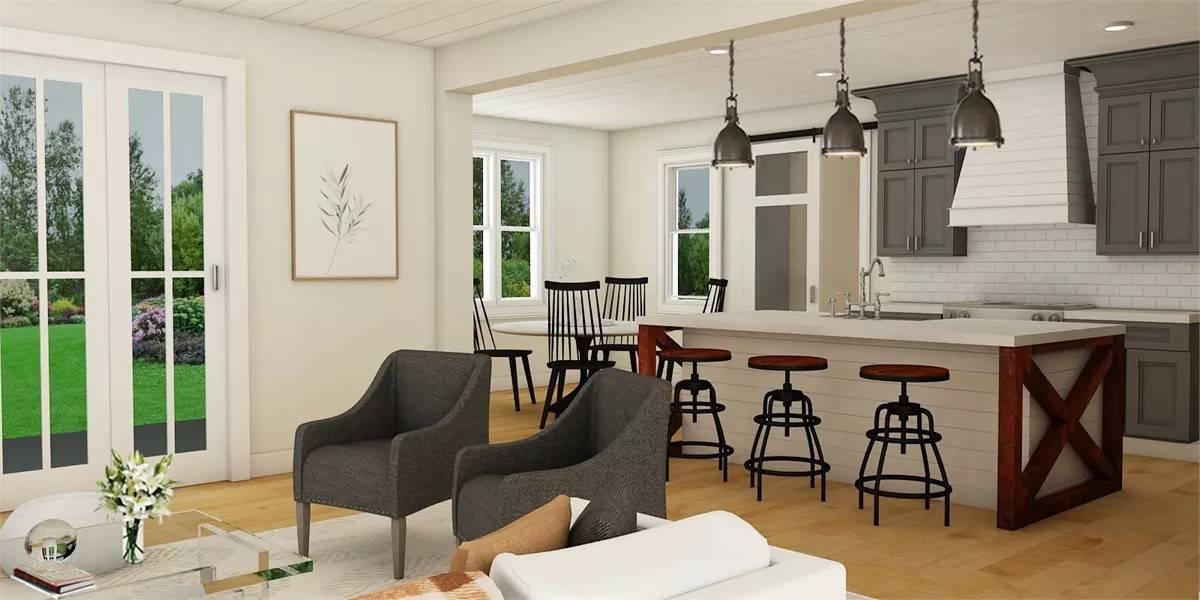
This airy Craftsman kitchen features a long island with an eye-catching farmhouse x-brace design, perfect for casual dining. I love how the dark pendant lights and gray cabinetry contrast elegantly with the white walls and subway tile backsplash.
The sliding glass doors and expansive windows invite natural light, creating a seamless flow between indoors and the lush outdoor setting.
Sophisticated Craftsman Kitchen with Dark Cabinetry and Subway Tile Backsplash
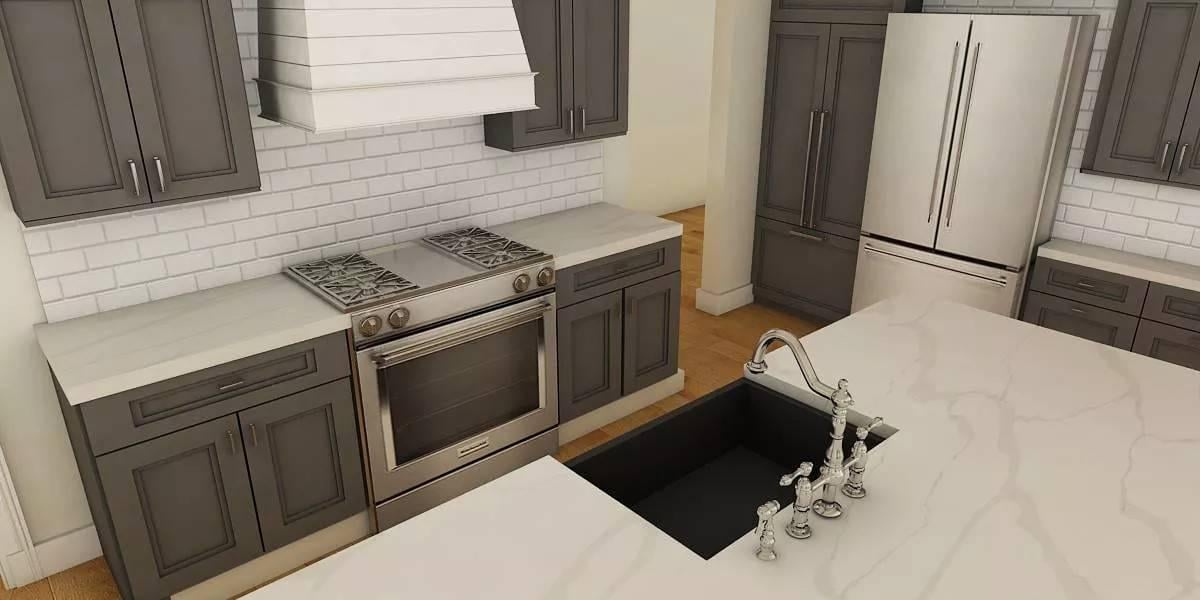
This Craftsman kitchen features smooth dark cabinetry that contrasts beautifully with the bright white subway tile backsplash. The spacious island with a black sink becomes a functional centerpiece, balancing the contemporary stainless-steel appliances.
I admire how the white range hood complements the overall design, adding a touch of classic charm to this stylish space.
Craftsman Kitchen Highlighting Chic Dark Cabinetry and Double Sliding Pantry Doors
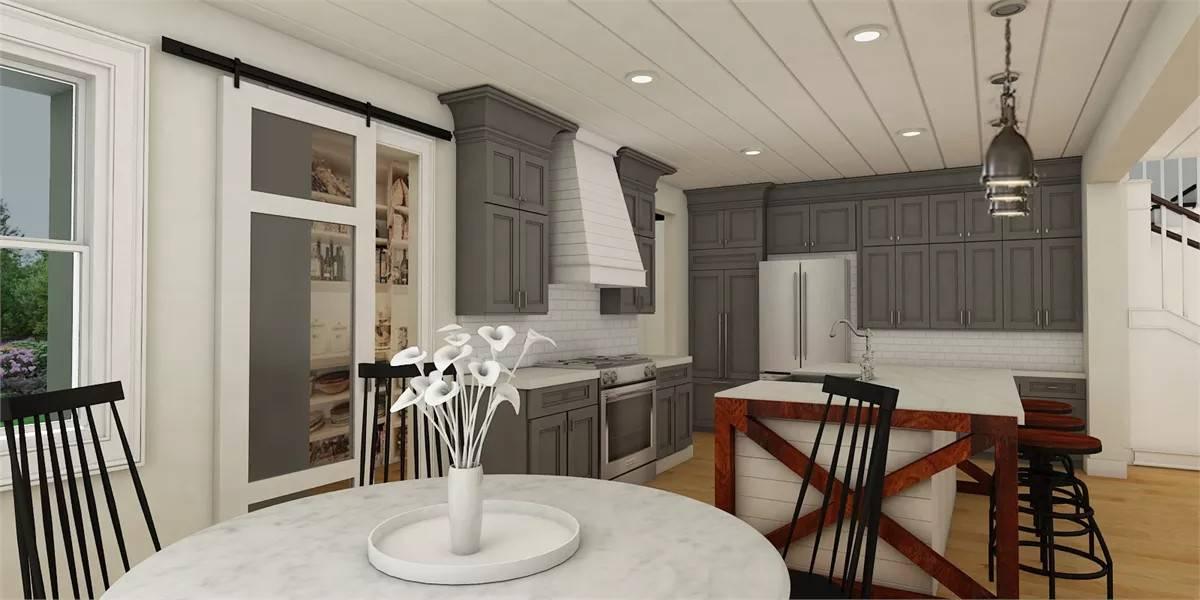
This Craftsman kitchen showcases smooth dark cabinetry paired with a bright white subway tile backsplash, creating a striking contrast. I love the double sliding pantry doors with frosted glass that add both style and accessibility.
The wooden island with x-brace detailing provides a rustic touch, harmoniously tying together the space.
Warm Craftsman Bedroom With a Chic Sliding Barn Door
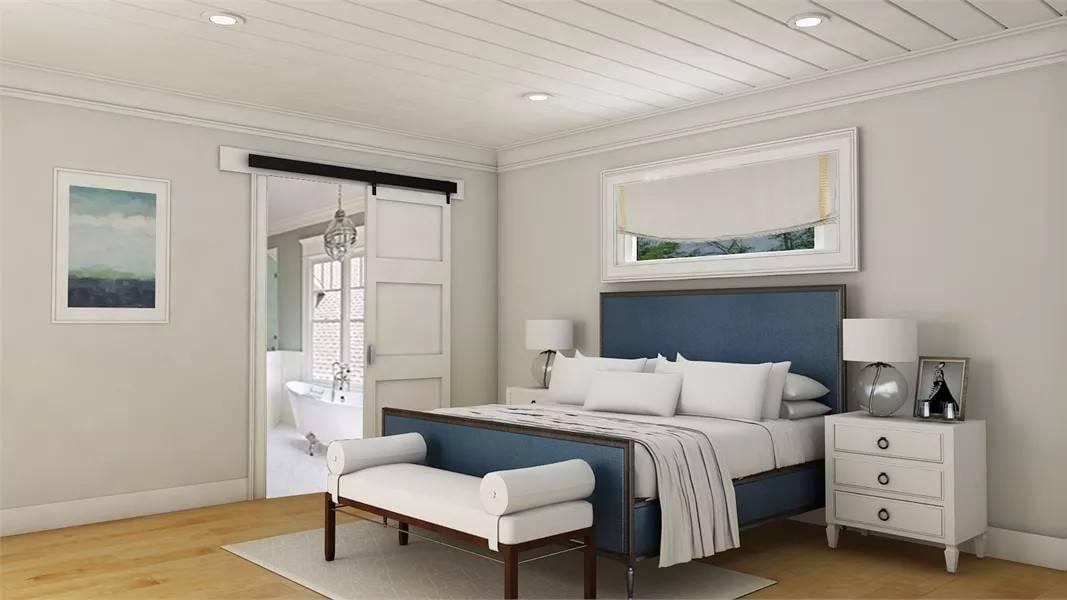
This Craftsman bedroom blends style and comfort with its blue upholstered bed and minimalist decor. I like how the sliding barn door opens to reveal an inviting glimpse of a bath with a freestanding tub.
The room’s neutral palette and rustic ceiling details enhance its relaxed, warm appeal, making it feel both restful and stylish.
Classic Craftsman with Distinctive Rooflines and Window Box Charm
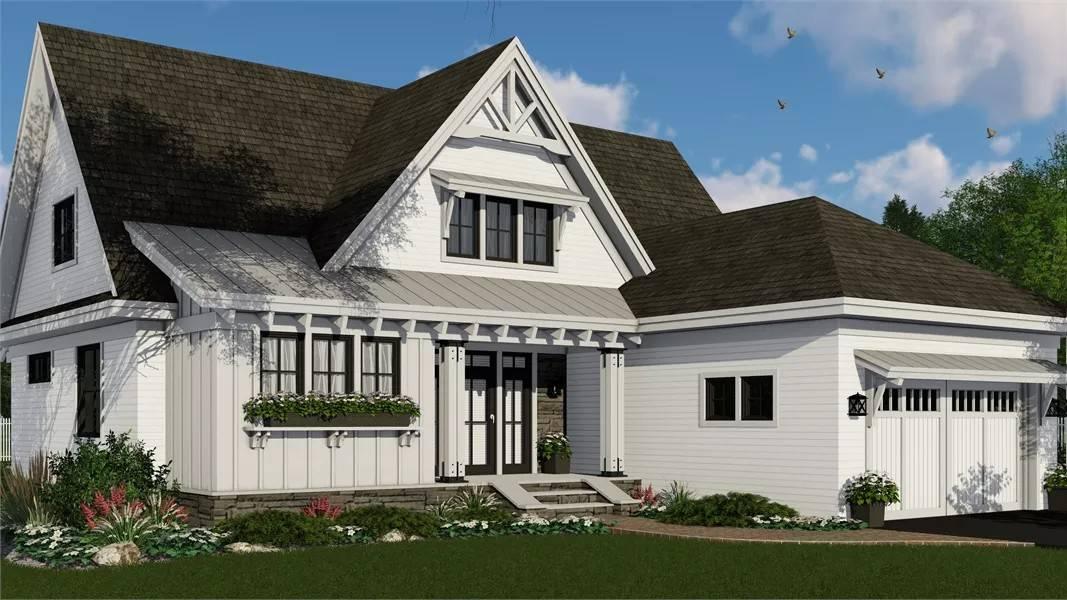
This Craftsman home stands out with its intricate rooflines and black-framed windows that lend a contemporary twist. The crisp white facade, paired with a vibrant window box, creates a refreshing yet timeless appeal.
I appreciate how the tidy landscaping subtly anchors the home, complementing its classic architectural details.
Attractive Craftsman Backyard with Poolside Relaxation
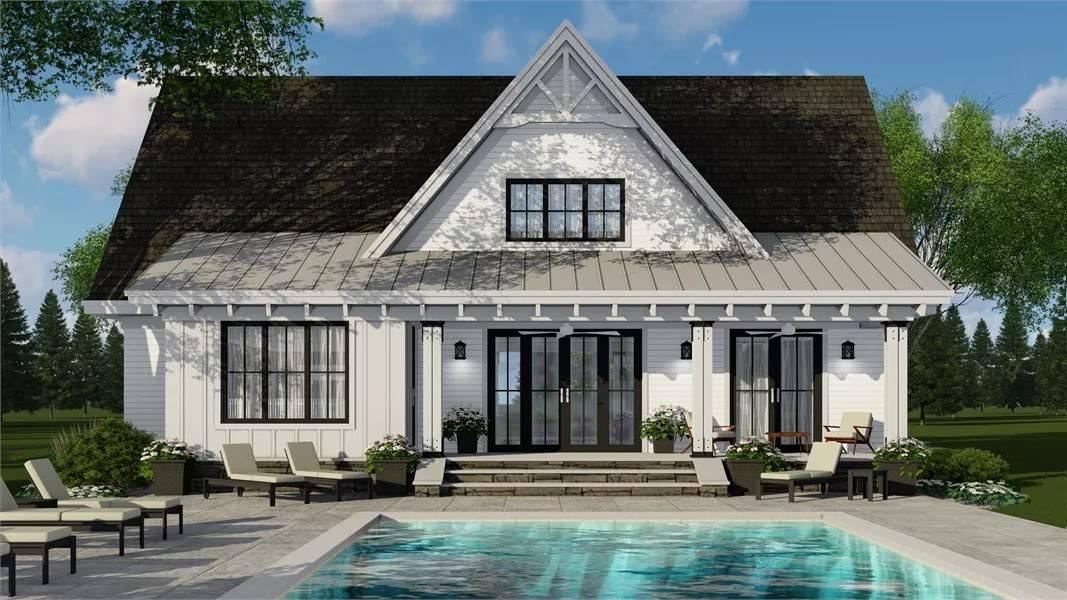
This Craftsman home showcases a classic gabled roofline, with crisp white siding creating a fresh, inviting facade. I love how the large windows and French doors blur the lines between indoors and outdoors, leading out to a relaxing pool area.
The simple landscaping and inviting seating make it a perfect spot for relaxation and gatherings.
Source: The House Designers – Plan 7260


