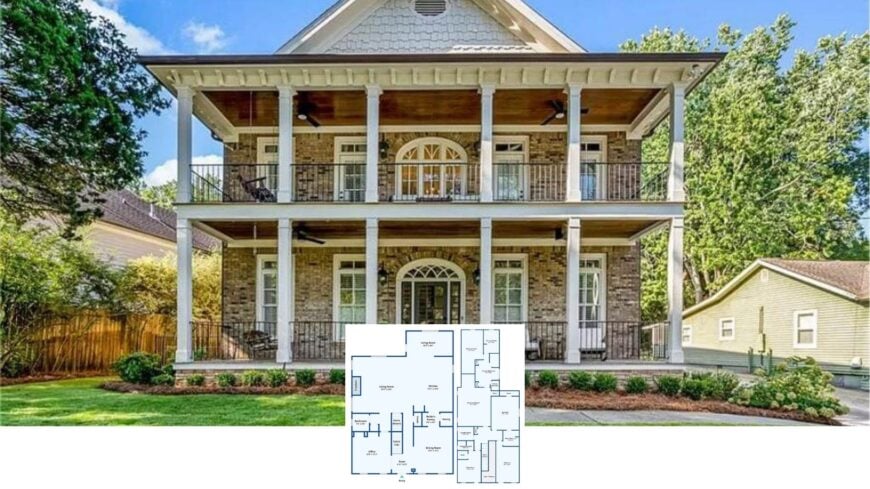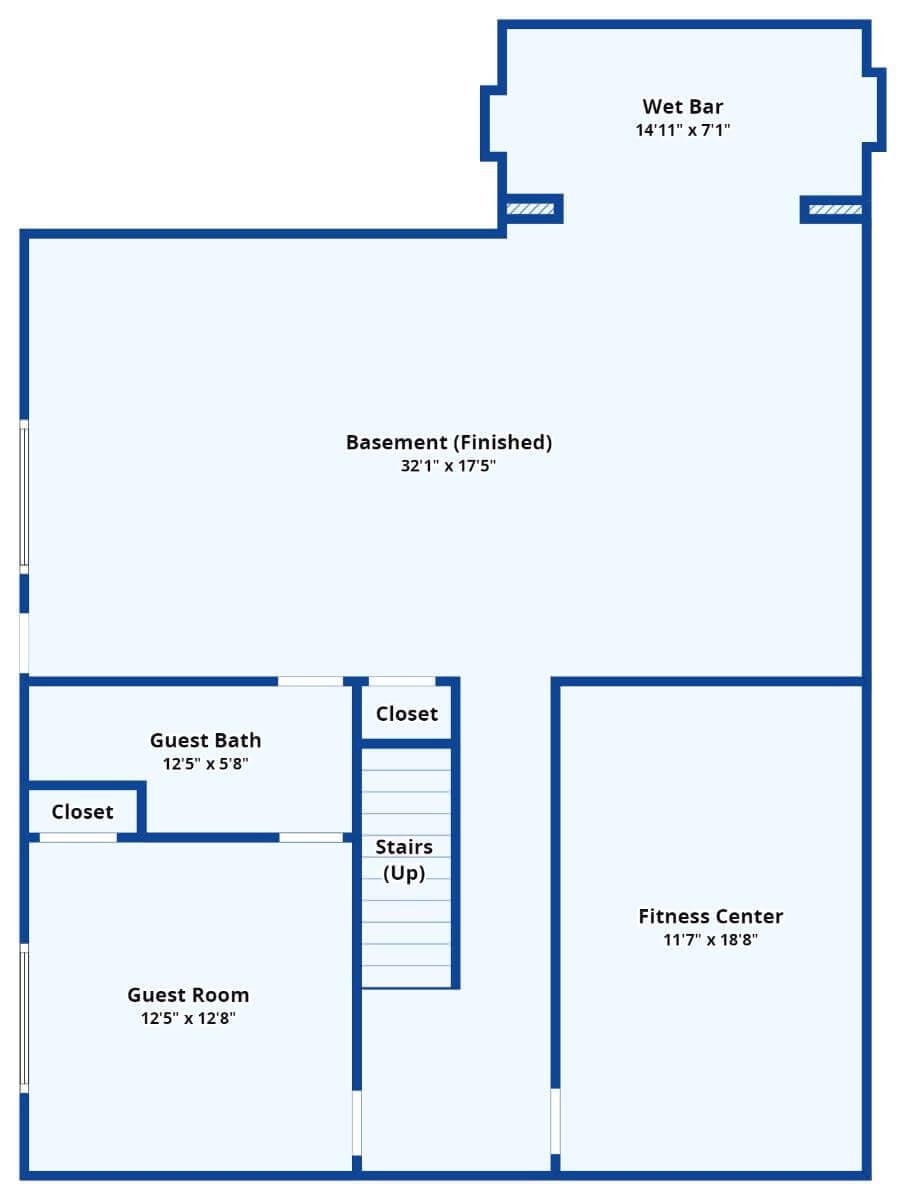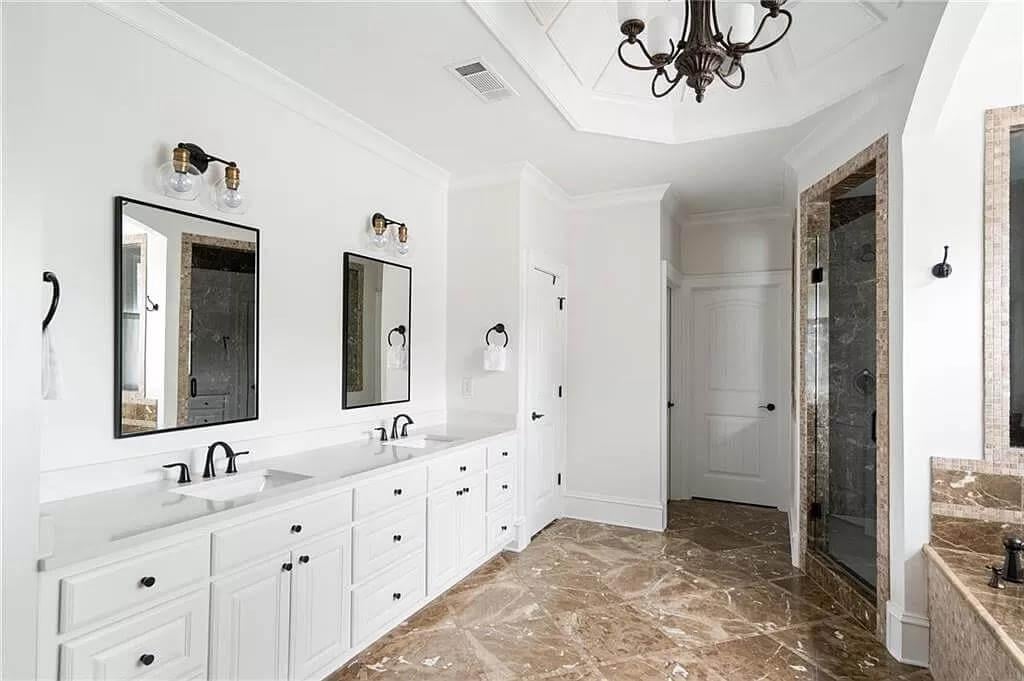
Welcome to this enchanting Craftsman residence, a stunning two-story home built in 2006 that encapsulates classic charm with contemporary features.
Spanning an impressive 5,800 sq. ft. across a 0.34-acre property, this home boasts spacious dual living rooms, five beautifully appointed bathrooms, and a versatile finished basement complete with a wet bar and fitness center.
I’m immediately drawn to the timeless style of the exterior, accentuated by its dual porches and intricate woodwork around the arched transom window that perfectly frames each view, creating a welcoming atmosphere.
Classic Craftsman Charm with Double Porch Delight

Without a doubt, this home exemplifies the Craftsman style, characterized by its use of natural materials, robust woodwork, and thoughtful architectural details like columns and brackets.
As I delve deeper into the home’s design, the Craftsman’s dedication to craftsmanship and functionality becomes even more apparent, from the striking brick fireplace anchoring the living room to the luxurious marble-detailed bathroom.
Each room tells its own story, weaving together a tapestry of classic sophistication and contemporary-day comforts that make this Craftsman home a truly unforgettable sanctuary.
Craftsman Floor Plan Highlighting Dual Living Rooms and a Butler’s Pantry

This floor plan reveals a spacious Craftsman layout featuring dual living rooms, perfect for versatile entertaining options. I love the inclusion of a butler’s pantry adjacent to the kitchen, which adds both style and functionality to meal prep. The plan also dedicates a pleasant office space, ideal for work-from-home days.
Explore the Generous Layout of This Craftsman Upper Floor

This upper floor plan is a testament to thoughtful design, featuring a primary suite with dual closets and a spacious bathroom. Two additional bedrooms offer ample space, and there’s even a guest room tucked away for privacy. I appreciate the open area overlooking the entry, which adds an airy feel to the craftsman interior.
Check Out the Versatile Finished Basement with Wet Bar and Fitness Center

This finished basement layout offers a versatile space for entertainment and leisure, featuring a spacious area with a dedicated wet bar. I’m drawn to the well-planned guest room and bath, perfect for hosting visitors. The fitness center completes the level, making it a comprehensive retreat within the Craftsman home.
Listing agent: Adam Mincey @ Keller Williams Realty Intown ATL – Zillow
Check Out the Brickwork on This Delightful Craftsman Porch

This Craftsman porch exudes classic charm with its refined brick facade and distinct wooden columns. The arched transom above the front door adds a stylish focal point, drawing the eye to the home’s entrance.
My favorite detail is the thoughtful pairing of planter accents and traditional lanterns, which complement the warm, inviting design.
Spacious Craftsman Porch with a Relaxing Swing Perfect for Summer Days

This expansive Craftsman porch exudes relaxation with its classic porch swing, ideal for lazy afternoons. I love the rich wooden ceiling that adds warmth, complemented by crisp white pillars enhancing the architectural charm. The view of lush greenery creates a peaceful escape, making this a perfect spot to enjoy a quiet moment.
Expansive Living Room with Stunning Coffered Ceiling and Open Concept Design

This Craftsman-style living room seamlessly connects to the kitchen, creating a flowing open space that’s perfect for entertaining.
The coffered ceiling adds an architectural sophistication, while the muted color palette keeps the room feeling light and inviting. I admire how the mix of plush seating and leather ottomans creates a warm area for relaxation.
Notice How the Brick Fireplace Anchors This Comfortable Craftsman Living Room

This living room showcases quintessential Craftsman charm with a brick fireplace as the striking centerpiece. I love how the coffered ceiling adds a layer of sophistication, highlighting detailed craftsmanship.
Built-in shelves and soft, neutral furnishings complete the space, creating an inviting and functional area perfect for both relaxation and entertaining.
Coffered Ceiling and Brick Fireplace Bring Classic Craftsman Refinement to Life

This living room beautifully merges Craftsman elements with minimalist comfort, centered around a warm brick fireplace. The coffered ceiling adds refined architectural detail, while the calm color palette enhances the room’s airy feel.
I love how the open layout flows into the dining area, creating a cohesive space for both relaxation and entertaining.
Observe the Crisp White Aesthetic in This Versatile Craftsman Kitchen

This kitchen embodies innovative sophistication with its white cabinetry and stylish quartz countertops. The glass-front cabinets add a refined touch, while the large island with plush seating makes it a perfect gathering spot.
I appreciate the seamless flow into adjacent spaces, enhanced by subtle lighting and functional design.
Crisp Craftsman Kitchen Featuring Double Ovens and a Luxe Island

This kitchen embodies classic Craftsman style with its smooth white cabinetry and double ovens as a focal point. I love the large island, complete with contemporary pendant lighting, which offers both functionality and a place to gather.
The subtle subway tile backsplash adds a touch of texture, perfectly complementing the warm wood flooring.
You Can’t Miss the Contrast of Light and Dark in This Bright Kitchen and Dining Area

This kitchen and dining area beautifully combines Craftsman aesthetics with contemporary elements, featuring polished white cabinetry and a central island with comfy seating.
I love the way the natural light pours in through large windows with shutters, enhancing the room’s airy vibe and highlighting the dining nook. The graceful pendant lights and dark accents on the chandelier provide a striking contrast, adding depth and character to the space.
Notice the Exquisite Wainscoting and Statement Chandelier in This Craftsman Dining Room

This dining room beautifully combines Craftsman charm with graceful details, featuring classic wainscoting that adds texture and depth.
The wooden table serves as a focal point, surrounded by white slipcovered chairs that keep the look fresh. My favorite part is the striking chandelier, which perfectly complements the room’s classic elements, casting a warm glow over the space.
Home Office with Bold Walls and Inviting Leather Chairs

This home office creates an inspiring workspace with its dark walls and vibrant artwork, making a bold statement. I really like how the plush leather chairs offer a spot for reading or discussion, complementing the wooden desk’s classic design.
The large windows with shutters flood the room with natural light, balancing the bold color palette and adding a touch of warmth.
Admire the Sophisticated Tray Ceiling in This Spacious Craftsman Bedroom

This master bedroom showcases a stunning tray ceiling, adding architectural depth and a sense of grandeur. I love how the soft, neutral palette creates a peaceful retreat, highlighted by the plush carpeting and simple, stylish furnishings.
The large windows allow natural light to flood the space, enhancing the room’s airy ambiance and connecting it with the outdoors.
Luxurious Bathroom with Intricate Tray Ceiling and Dual Vanities

This graceful bathroom features a striking tray ceiling that draws the eye upward, adding a touch of luxury to the space.
The dual vanities boast refined white cabinetry and contrasting black fixtures, combining functionality with innovative appeal. I admire the walk-in shower, framed by natural stone, which enhances the room’s sophisticated aesthetic.
Notice the Marble Detailing in This Luxurious Craftman Bathroom

This Craftsman bathroom exudes luxury with its rich marble detailing, framing both the soaking tub and the spacious glass-enclosed shower.
I love how the large window invites natural light, enhancing the room’s relaxed ambiance while maintaining privacy with classy sheer curtains. The neutral color palette keeps it sophisticated, making the bathroom a peaceful retreat.
Check Out This Spacious Walk-In Closet with Custom Shelving

This expansive walk-in closet is a dream for any fashion enthusiast, boasting custom shelving and hanging space for effortless organization.
I love the clean layout, which features a central window bringing in natural light and highlighting the room’s airy feel. The plush carpet adds a touch of luxury underfoot, creating a truly sophisticated dressing area.
Spacious Craftsman Porch with a Touch of Minimalist Relaxation

This porch captures the essence of Craftsman design with its wooden ceiling and sturdy columns. I love how the stylish ceiling fan introduces a contemporary edge, perfectly contrasting the classic porch swing and inviting chairs.
The brick facade and lanterns enhance the home’s timeless appeal, making it an ideal spot to unwind and soak in the lush surroundings.
Minimalist Nursery with Soft Textures and a Comfy Glider

This nursery embraces a minimalist aesthetic, with white walls and beige carpeting creating an undisturbed environment. I love the clean lines of the white crib paired with simple artwork, which offer subtle texture without overwhelming the space.
The comfy glider and classic changing station add both functionality and comfort, perfect for those homely parenting moments.
Built-in Shelves and a Welcoming Window Seat Make This Kids’ Room a Dream

Take a look at this beautiful room, painted in a soothing shade of soft blue—perfect for a child’s space. One of its standout features is the cozy window seat, an ideal spot for curling up with a good book. In the corner, there’s a comfortable sofa, perfect for spending a quiet afternoon reading and unwinding.
The walls are lined with various shelves where you can neatly organize toys, stuffed animals, and books. This setup creates the perfect display for your child’s favorite items while keeping everything easily accessible for playtime. It’s a space designed for both relaxation and fun.
Look at That Entertainment Haven with a Ping Pong Table and Inviting TV Setup

This basement is every entertainment enthusiast’s dream, complete with a ping pong table ready for friendly matches. The comfortable seating area with a plush sectional faces a large wall-mounted TV, perfect for movie nights.
I really like the exposed brick wall, which adds a touch of warmth and character to the trim, contemporary setup.
Outdoor Living at its Best: Check Out That Stone Fireplace

This outdoor living space perfectly balances comfort and style, centered by a striking stone fireplace that promises intimate evenings.
The neutral palette and minimalist furniture create a clean, inviting atmosphere, while the dark wood ceiling adds a touch of warmth. I especially love the way the ceiling fan provides an innovative twist, ensuring comfort even on warmer days.
Craftsman Exterior with a Classic Two-Car Garage and Brick Detailing

This Craftsman home exterior blends traditional charm with contemporary convenience, highlighted by a classic two-car garage.
I’m drawn to the sophisticated brickwork juxtaposed with crisp white siding, creating a balanced and timeless look. The simple lantern-style lights add a touch of sophistication, emphasizing the home’s welcoming appeal.
Listing agent: Adam Mincey @ Keller Williams Realty Intown ATL – Zillow






