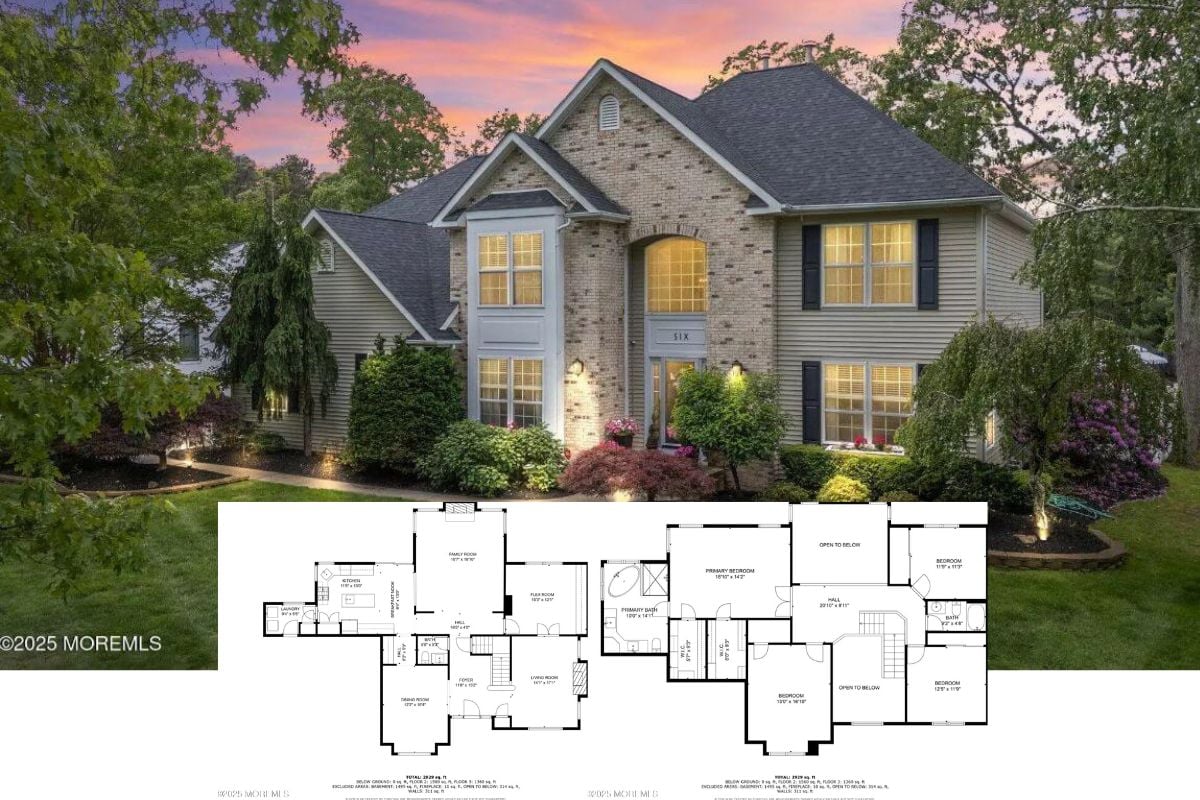Welcome to a haven of timeless design, where this Craftsman-style home boasts 1,914 square feet of functional elegance. Featuring three spacious bedrooms and two and a half bathrooms, it combines traditional charm with modern convenience. A classic gable roof and soft gray siding, accented by crisp white trim, set the stage for a welcoming exterior that invites you to explore its expertly crafted interiors.
Classic Gable Roof Highlights This Craftsman Facade

This quintessential Craftsman home is characterized by its clean lines, classic gable roof, and harmonious blend of materials. Complemented by simple yet sophisticated landscaping, the design exudes a mix of contemporary flair and traditional roots, making it a perfect example of timeless architecture.
Check Out the Open Flow from the Kitchen to the Terrace in This Floor Plan

This floor plan harmoniously blends indoor and outdoor living, with the kitchen extending to a spacious terrace. The dining room is strategically positioned between the kitchen and living room, fostering a smooth flow for everyday life and entertaining. A mudroom and pantry near the garage entry highlight practical design, emphasizing convenience and functionality.
Innovative Layout for a Relaxing Second Floor

This floor plan highlights the efficient use of space with three well-sized bedrooms, including a spacious master. The central hallway connects the rooms seamlessly, providing easy access to the shared bathroom. Notably, the layout maximizes privacy and comfort for each inhabitant, staying true to the craftsman style’s practicality and charm.
Expansive Basement Layout with Bonus Room and Bath

This basement floor plan efficiently utilizes space, featuring a spacious bonus room that can be adapted for various uses. It includes a full bathroom, enhancing the convenience of this additional level. The layout promises functionality and comfort, aligning with the craftsman design focus on practicality and charm.
Source: The House Designers – Plan 6617
Explore the Expansive Wraparound Porch on This Traditional Craftsman

This craftsman home features a classic wraparound porch, perfect for enjoying a quiet morning or hosting outdoor gatherings. The gray siding and white trim maintain a clean, timeless aesthetic, while the dark roof adds a contrasting touch. The landscaping is understated yet elegant, enhancing the home’s welcoming facade.
Check Out the Pendant Lighting That Complements This Open Kitchen and Dining Area

This open kitchen and dining area seamlessly blend modern design with rustic warmth. The wooden island contrasts beautifully with sleek white countertops, while industrial pendant lights add a striking focal point. The space flows effortlessly into a cozy living area, perfect for entertaining and everyday family life.
Look at the Ceiling Pendant Lighting in This Spacious Craftsman Kitchen

This craftsman kitchen combines elegance with functionality. It features a central wooden island paired with sleek white countertops. The pendant lighting above the island offers an industrial touch, beautifully contrasting with the warm wood tones. Large windows flood the space with natural light, connecting it to the adjacent dining area and enhancing the open-plan feel.
Notice the Exposed Pendant Lighting in This Open Craftsman Kitchen and Dining Space

This craftsman kitchen and dining area embrace a modern-rustic aesthetic with striking exposed pendant lights as a focal point. The natural wood textures of the dining table and island seamlessly blend with the sleek, neutral cabinetry, creating a warm yet contemporary vibe. The open layout fosters a smooth transition to the living area, establishing a fluid, inviting space perfect for gatherings.
Take a Look at the Open Concept Living Room with Textures and Natural Light

This craftsman-style living area seamlessly transitions from the cozy sectional to the sleek kitchen, emphasizing open-concept living. Natural textures, like the woven rug and wooden details, add warmth, while oversized windows flood the space with light. A stylish blend of modern and rustic elements provides a welcoming atmosphere for relaxation and entertaining.
Spot the Rustic Charm with This Unique Vessel Sink and Pendant Light

This bathroom combines rustic warmth with modern flair. It features a distinctive vessel sink set on a textured wooden vanity. The eye-catching pendant light above adds a touch of elegance and sophistication, contrasting with the wooden cabinetry. Clean lines and thoughtful details, like the neatly arranged rolled towels, enhance the spa-like feel of this inviting space.
Freestanding Tub Complements This Minimalist Bathroom

This minimalist bathroom combines clean lines with functional elegance. Its centerpiece is a sleek, freestanding tub. The floating wooden shelf offers style and practicality, holding essentials while adding warmth to the space. A modern black fixture contrasts against the crisp white shiplap, creating a chic and streamlined look.
Look Down at the Carefully Crafted Stone Basin and Wooden Vanity

This bathroom harmoniously blends rustic and modern elements. A striking stone basin sits atop a robust wooden vanity. Elegant gold pendant lighting adds a touch of sophistication, contrasting with the space’s minimalist design. The freestanding tub and dark fixtures enhance the bathroom’s contemporary feel, while the natural materials maintain a warm, inviting atmosphere.
Source: The House Designers – Plan 6617






