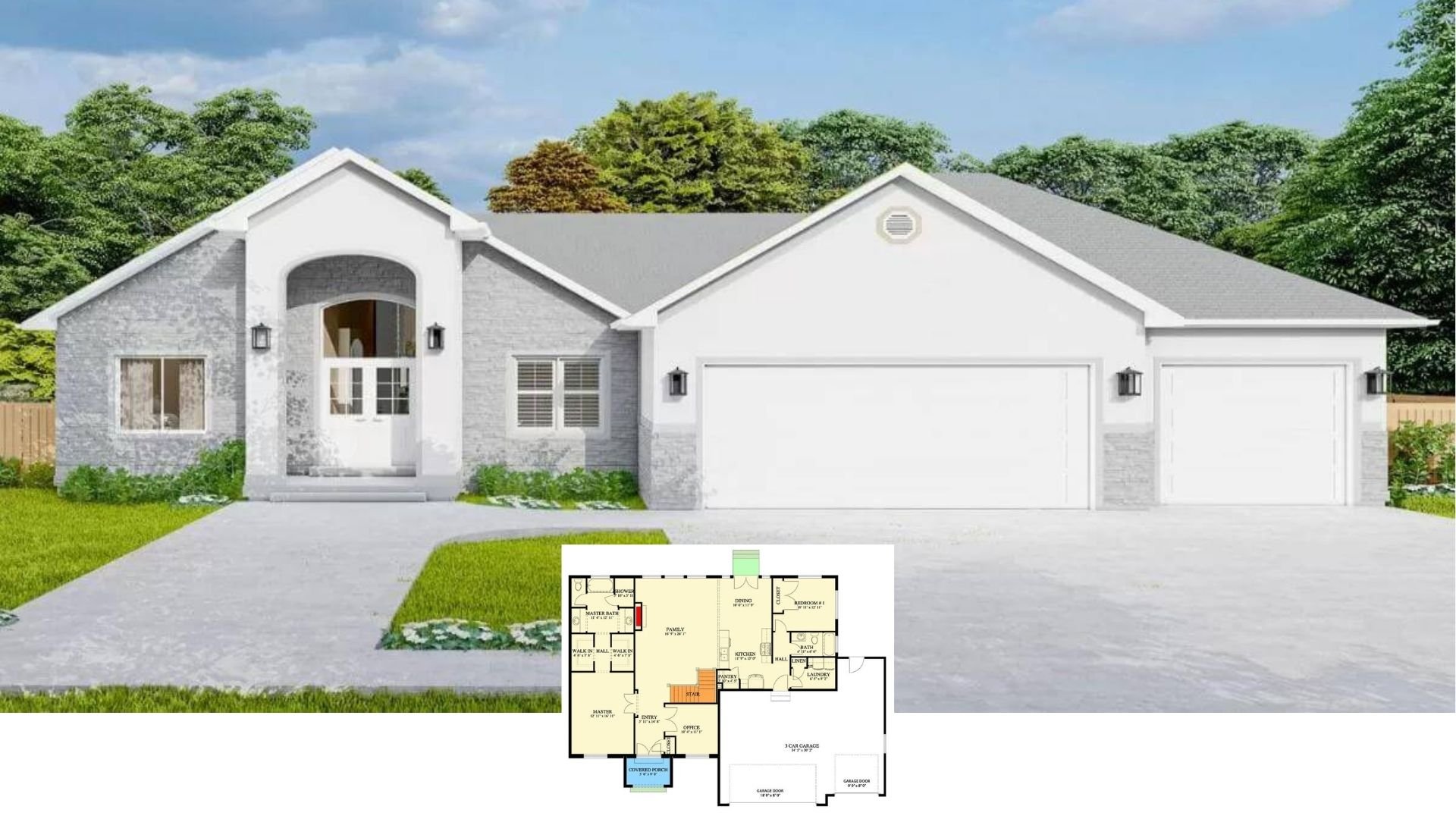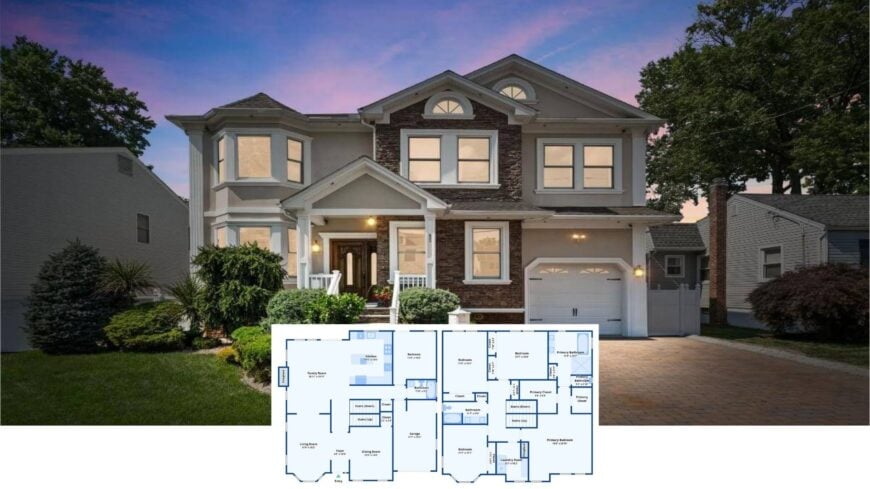
Our tour explores roughly 3,450 square feet of thoughtfully planned living space, offering four bedrooms and four bathrooms arranged across three levels. A handsome mix of dark brick and crisp white siding hints at the luxury within, while the welcoming porch and manicured drive invite guests to linger.
Inside, coffered ceilings crown the main living room, bay windows flood every corner with daylight, and a gourmet kitchen gleams with rich wood cabinetry. It’s a home that balances everyday comfort with sophisticated style.
Stylish Home with Bay Windows and a Touch of Contemporary Luxury
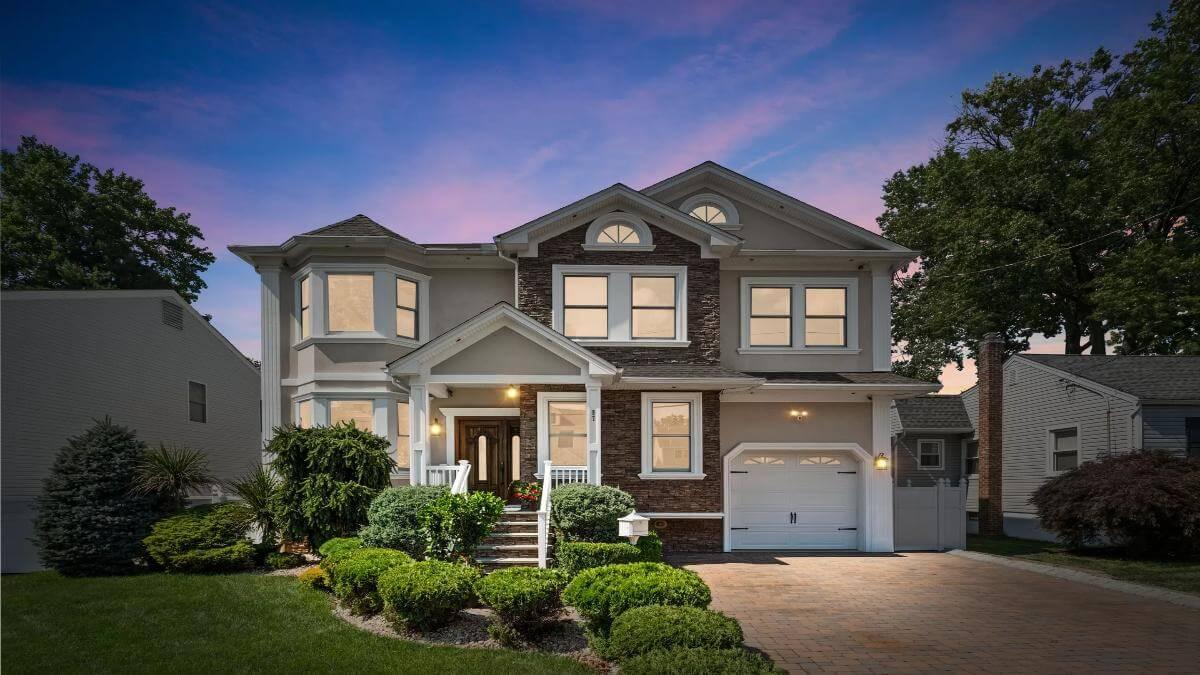
This is transitional design at its best, blending Colonial-inspired symmetry and brickwork with open layouts and contemporary finishes. That marriage of old and new guides the rest of the journey—expect classic millwork, modern amenities, and spaces crafted for easy conversation and effortless entertaining.
Explore This Spacious Main Floor Layout with a Snug Family Room
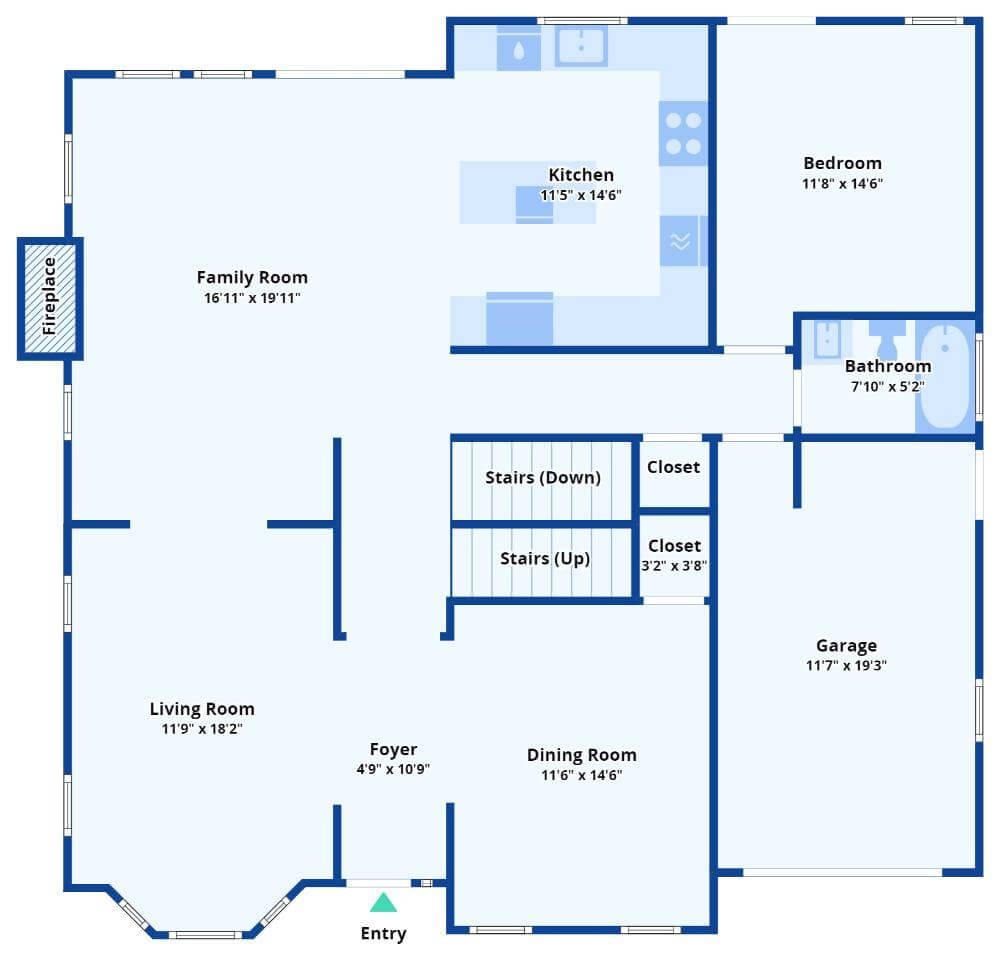
This floor plan reveals a thoughtfully designed main floor featuring a family room complete with a fireplace, perfect for gatherings. Natural flow is maintained between the living room, dining room, and kitchen, offering a seamless living experience.
The inclusion of a garage, conveniently positioned next to a compact bedroom and bathroom, maximizes functionality without sacrificing comfort.
Second Floor Retreat with Spacious Primary Suite and Bay Window Beauty
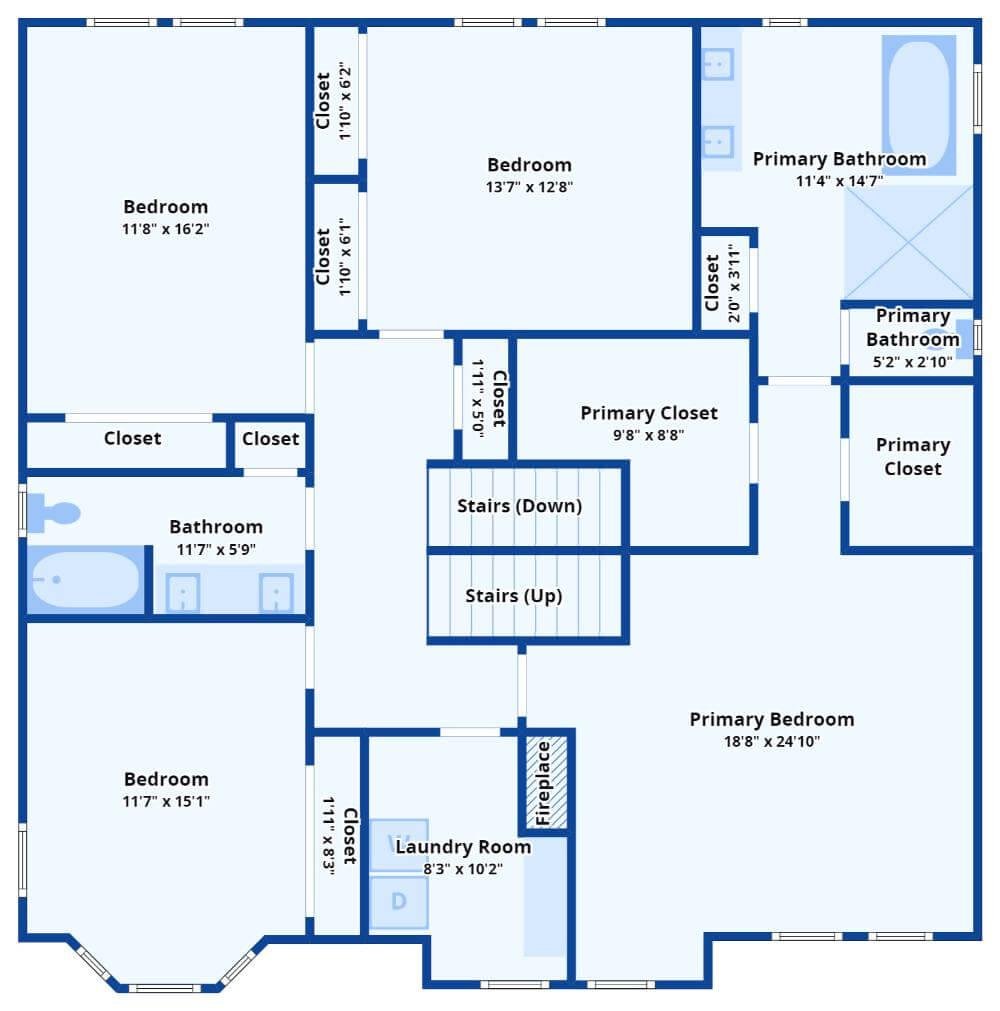
This second-floor layout includes a generous primary bedroom complete with an expansive ensuite and dual closets, offering a personal haven.
Two additional bedrooms, one featuring a quaint bay window, share a conveniently placed bathroom for guest comfort. The laundry room is strategically located for practicality, complementing the flow of this thoughtfully designed level.
Discover the Lower Level’s Versatile Spaces with Ample Storage
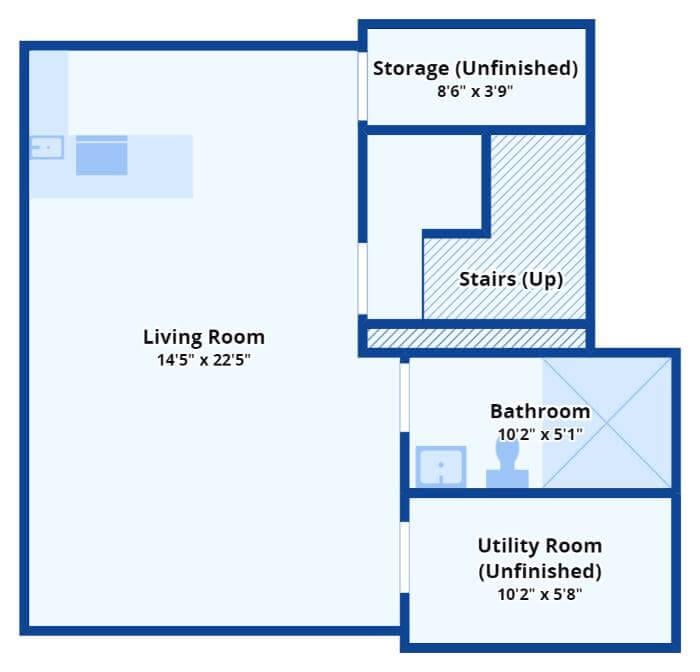
This lower-level floor plan emphasizes practicality with a spacious living room ideal for relaxation or entertainment. Adjacent to the living area are unfinished storage and utility rooms, offering flexible options for future customization.
A conveniently located bathroom ensures functionality, while stairs lead up to the main living areas, uniting the home’s design.
Listing agent: Eliane Longhi @ Signature Realty Nj – Zillow
Classic facade with Distinctive Brick Detailing and a Manicured Drive
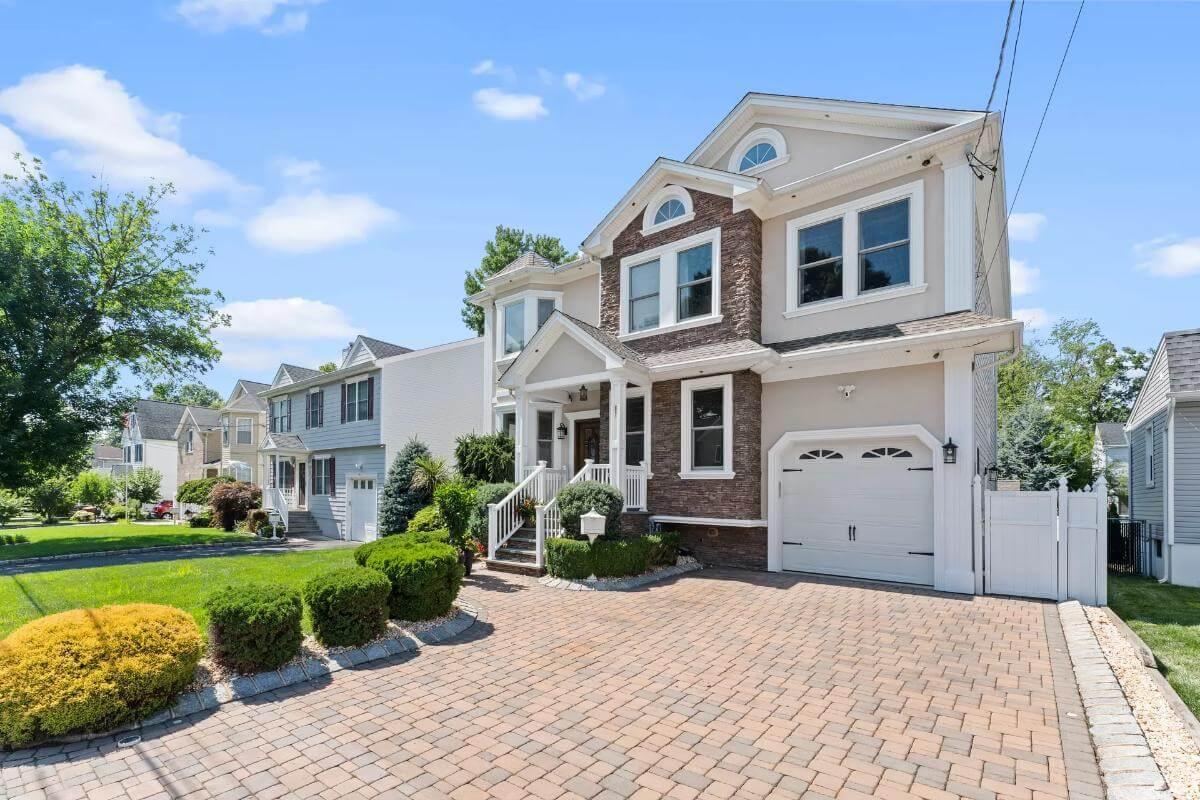
This home’s exterior captures a balance of traditional design and modern touches, highlighted by its stunning brick detailing around the entrance and upper windows.
The paved driveway, edged by carefully trimmed hedges, leads to an elegant garage with stylized doors. A neatly maintained front garden complements the porch, adding a touch of greenery and welcoming charm to the overall aesthetic.
Check Out This Living Room’s Coffered Ceiling and Bay Window Seating Area
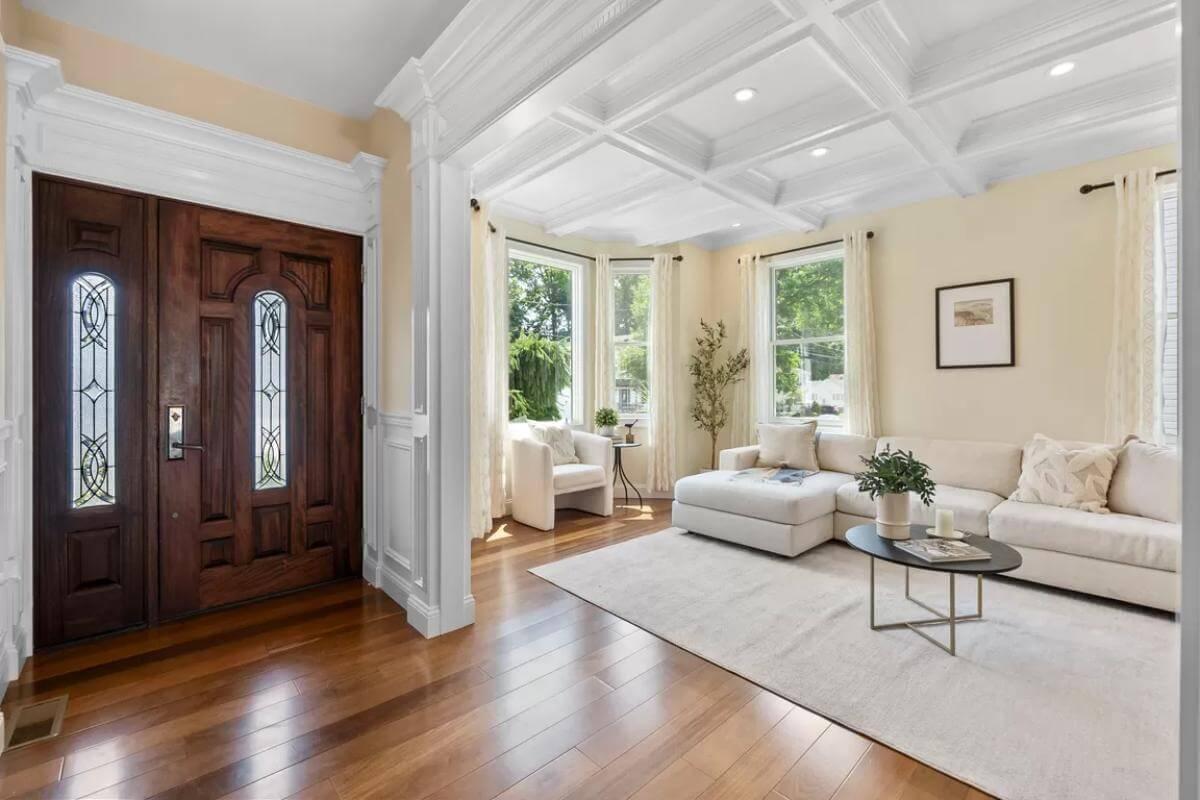
This elegant living space features a coffered ceiling that adds a touch of sophistication, enhancing the room’s architectural depth.
The bay windows flood the area with natural light, providing a serene corner perfect for reading or relaxation. Warm wood flooring complements the soft, neutral tones of the decor, creating a welcoming atmosphere.
Spacious Living Room with Highlighted Coffered Ceiling and Bay Windows
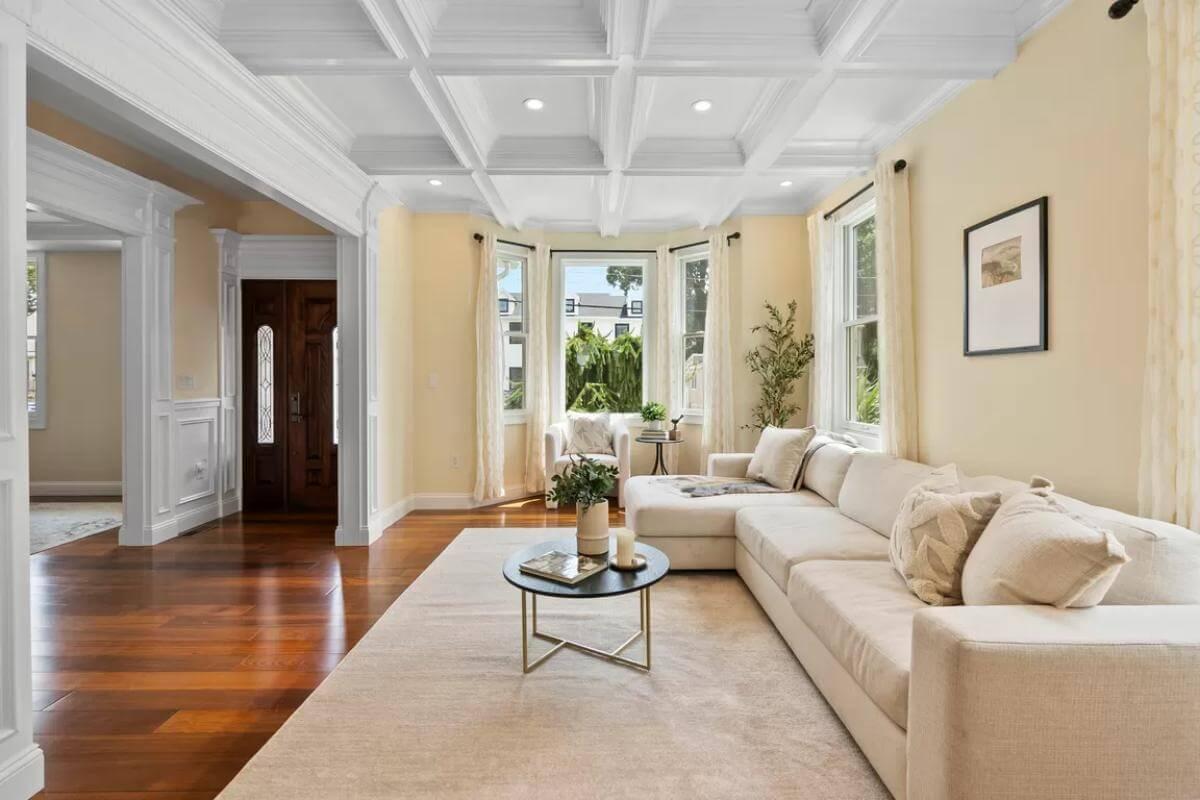
The coffered ceiling in this living room strikes a sophisticated note, echoing the room’s refined design elements. Bay windows invite natural light, enhancing the warm tones of the hardwood floors and creating a bright, inviting atmosphere.
The arrangement is completed with a plush sectional sofa and tasteful decor, offering both comfort and style.
Step into This Stylish Living Room with a Striking Coffered Ceiling
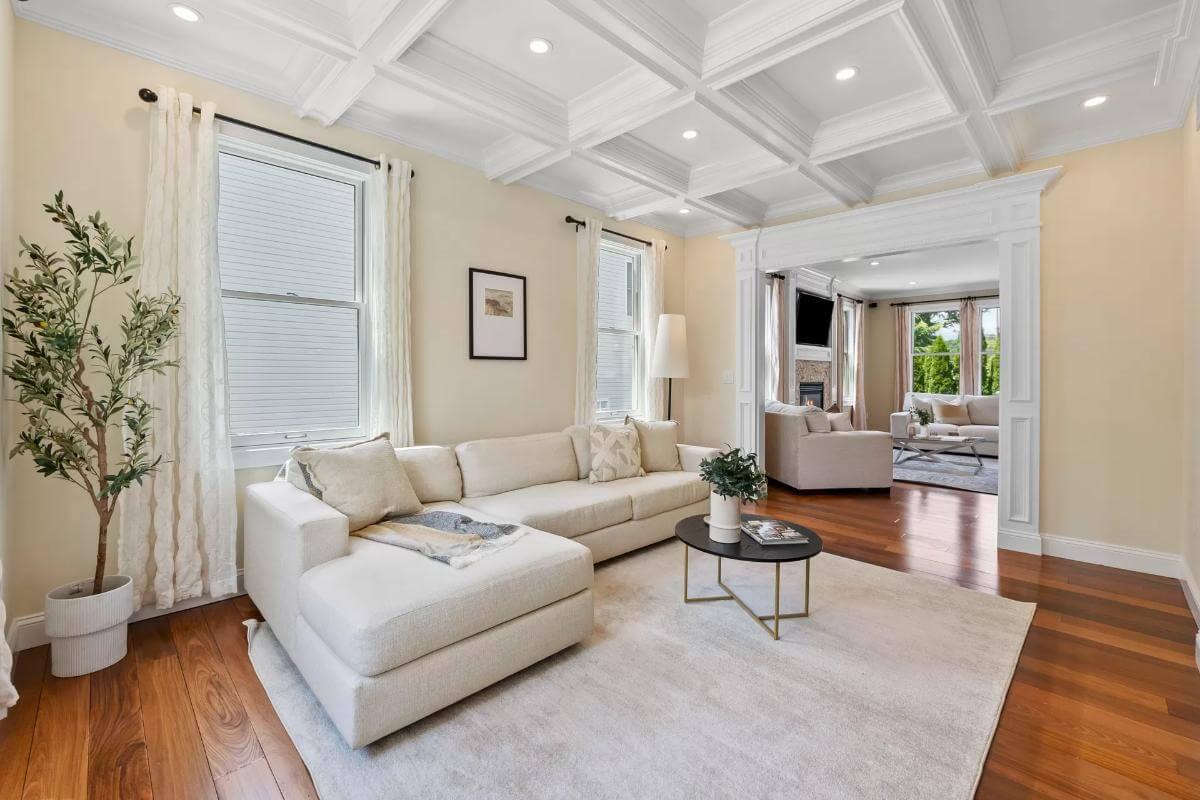
This living room boasts a coffered ceiling, adding architectural interest and depth to the space. The soft, neutral palette is inviting, allowing the warm wood floors to create a cozy base for the plush sectional sofa.
Flowing seamlessly into an adjacent sitting area, the room provides a versatile setup for both casual lounging and formal gatherings.
Explore This Dining Room’s Tray Ceiling and Bold Chandelier
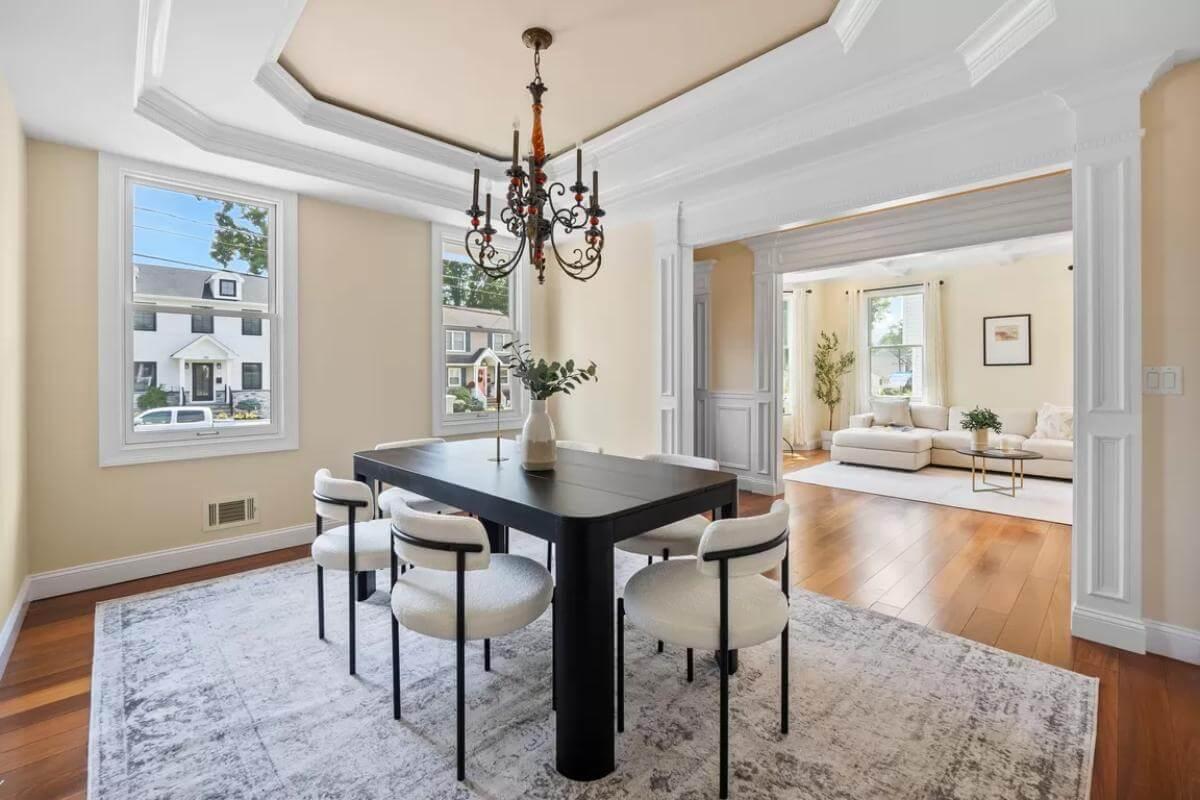
This dining room exudes elegance with its tray ceiling and impressive chandelier, setting a refined tone. The dark, streamlined table contrasts beautifully with the light walls and chairs, creating a striking visual balance.
Large windows provide abundant natural light, leading gracefully into the adjacent living area, perfect for both formal dinners and casual gatherings.
Warm Living Room with a Snug Fireplace and Striking Draperies
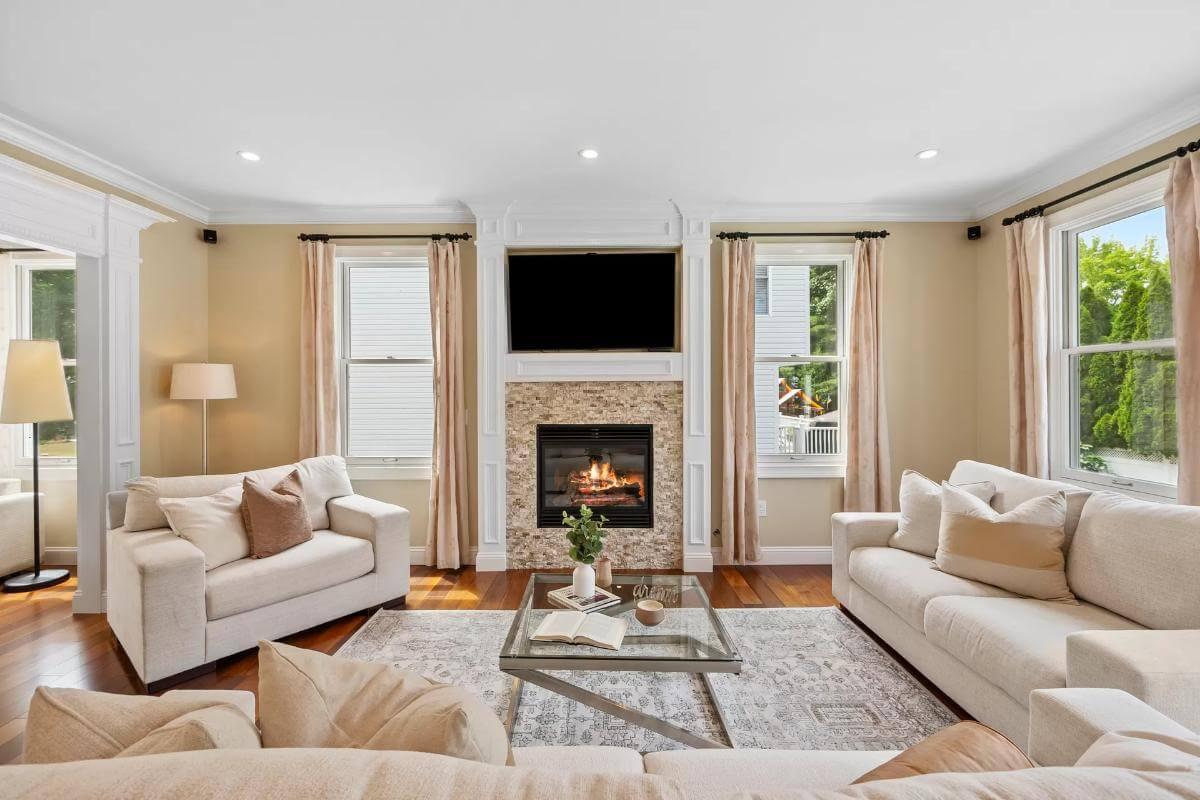
This living room features a central fireplace framed by intricately detailed molding, providing a cozy focal point. The neutral palette of soft beige sofas and elegant draperies complements the rich hardwood floors, fostering a serene atmosphere.
Expansive windows invite natural light, enhancing the room’s welcoming ambiance and offering glimpses of the greenery outside.
Wow, Look at the Rich Wood Cabinetry in This Gourmet Kitchen
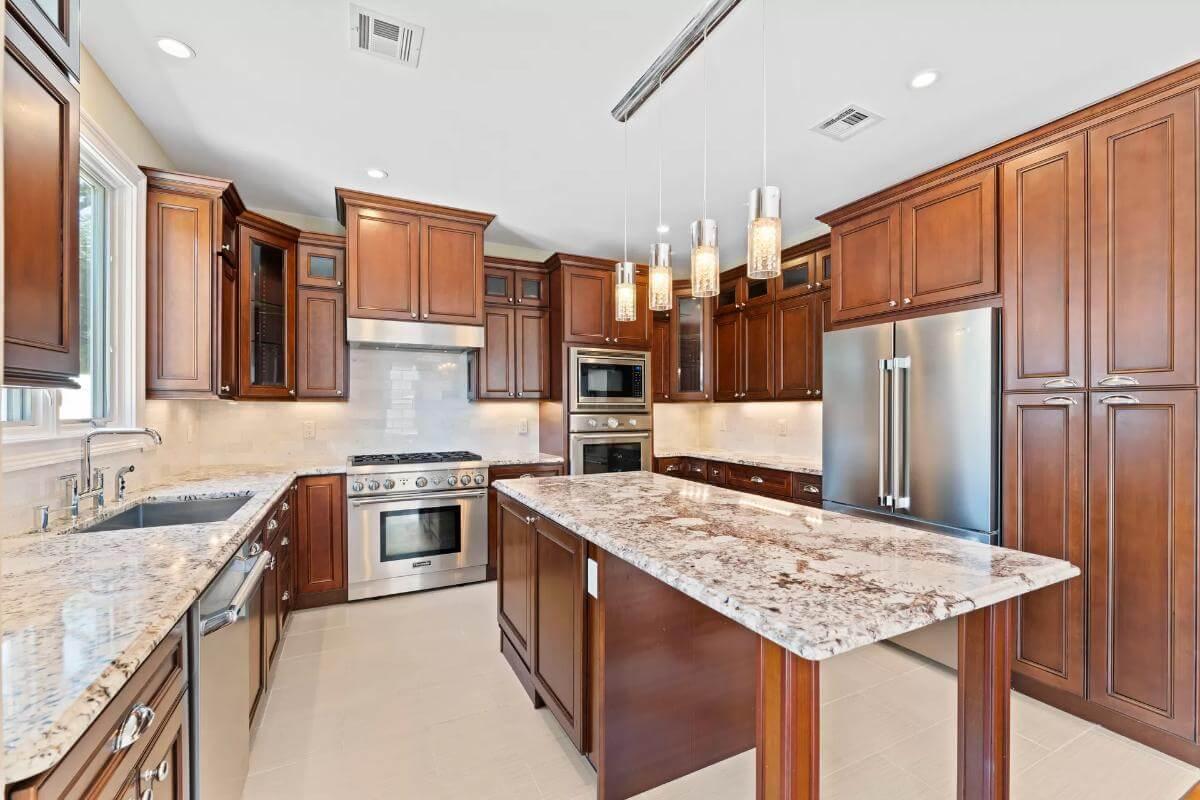
This kitchen showcases elegant wood cabinetry, adding warmth and sophistication to the space. The striking granite countertops provide both beauty and functionality, perfectly complemented by sleek stainless steel appliances.
Modern pendant lighting over the island enhances the overall atmosphere, making this kitchen a stylish and inviting hub for culinary delights.
Check Out These Rich Wood Cabinets Highlighting a Gourmet Kitchen
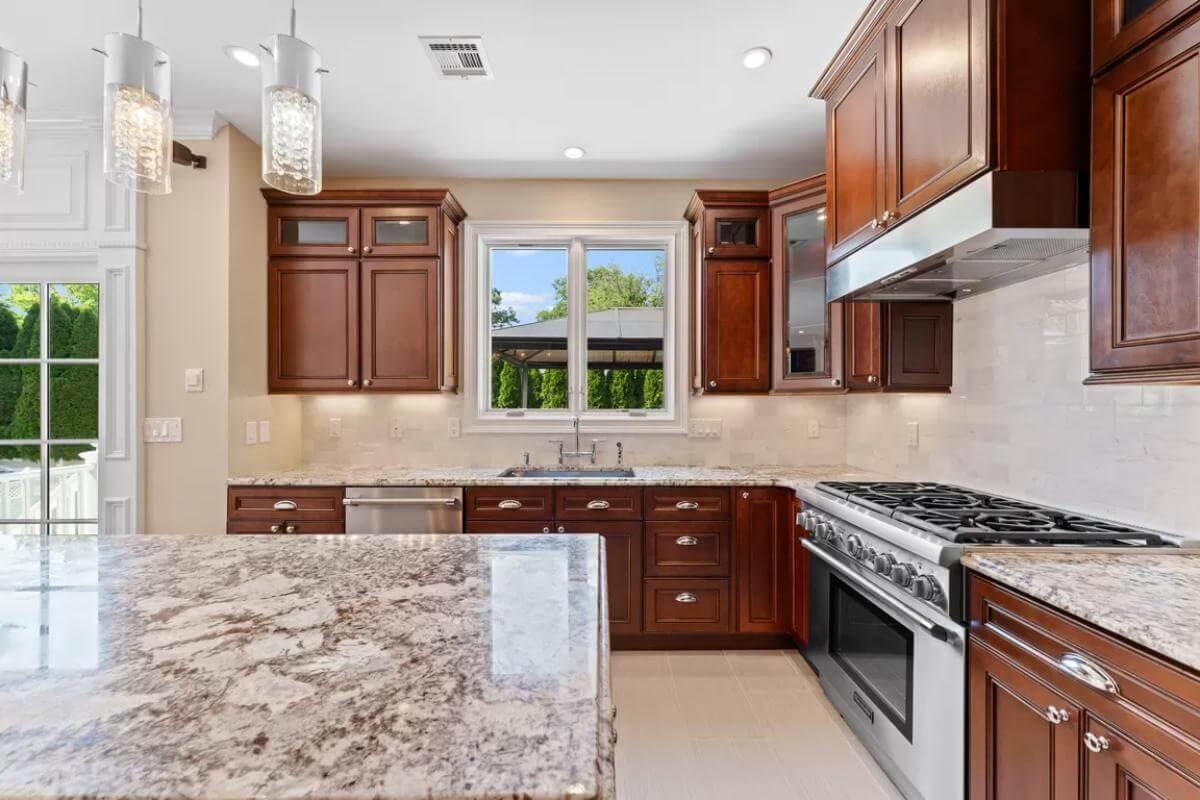
This kitchen features rich wood cabinetry that brings warmth and sophistication to the space, beautifully complemented by sleek stainless steel appliances.
Granite countertops add a touch of luxury while providing ample workspace for culinary creations. Pendant lighting above the island ensures the area is well-lit, making this kitchen both functional and stylish.
Admire the Tray Ceiling and Fireplace in This Spacious Bedroom
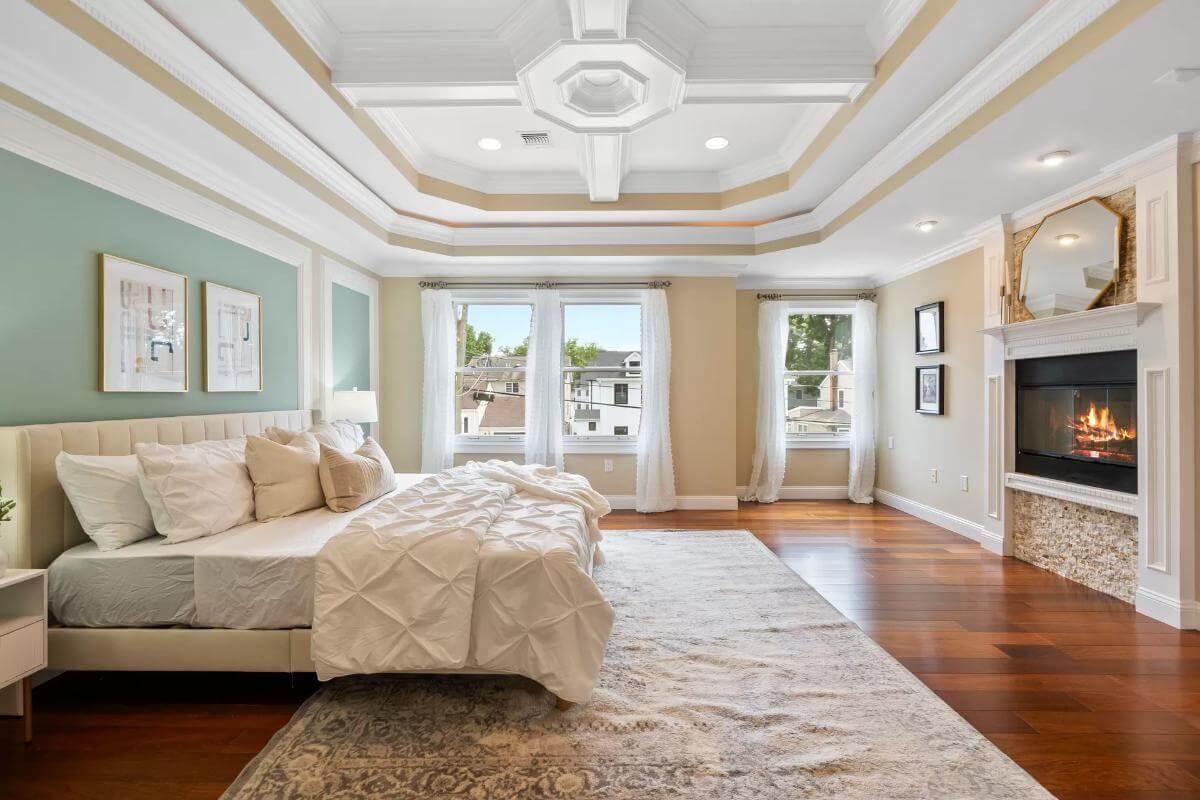
This bedroom features a stunning tray ceiling that adds architectural interest and draws the eye upward, enhancing the room’s airy feel.
A cozy fireplace with intricate molding serves as a warming focal point, offering a sense of luxury and relaxation. Large windows allow natural light to flood the space, accentuating the soft color palette and elegant decor.
Wow, Look at This Practical Walk-in Closet with Efficient Shelving
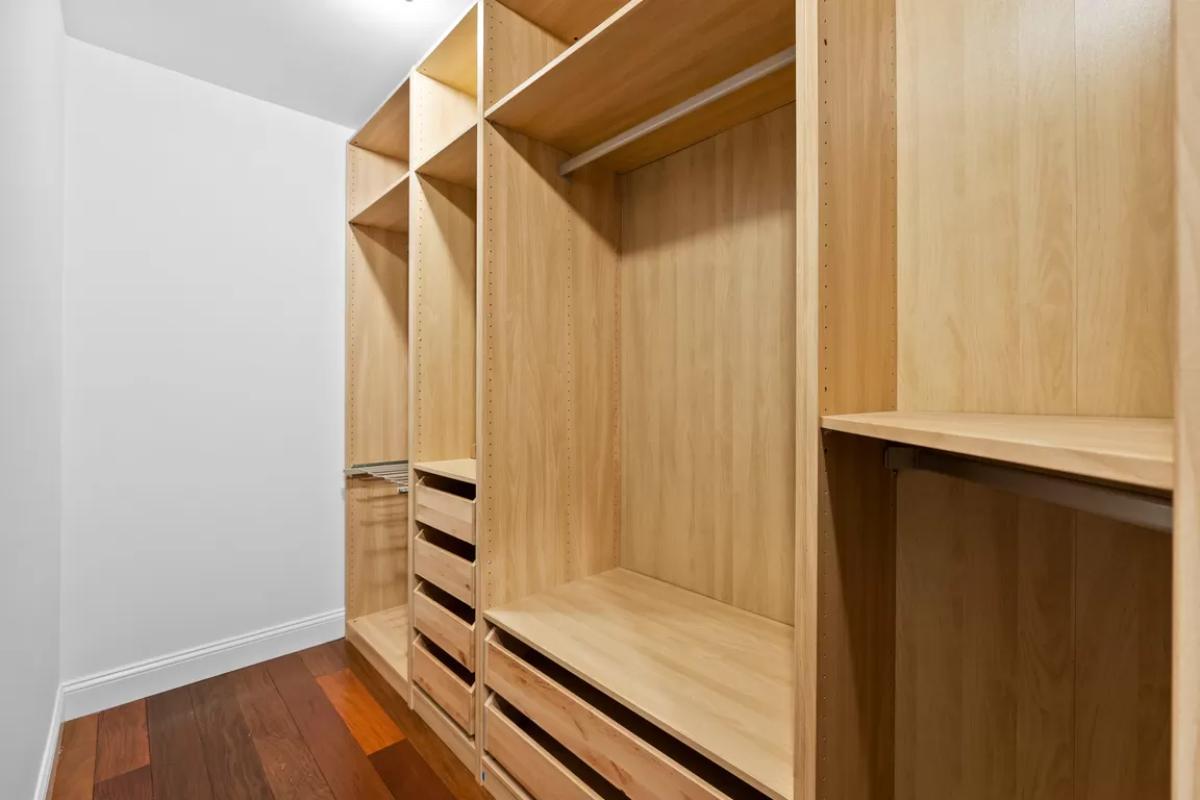
This walk-in closet exudes modern efficiency with its streamlined wood shelving and open hanging spaces, ready to meet any storage need.
The natural wood tones bring warmth to the space, contrasting beautifully with the rich hardwood floors. Clean lines and ample organization options make this closet both practical and visually appealing, ideal for keeping everything in order.
A Bathroom Retreat with a Luxurious Freestanding Tub and Crystal Chandelier
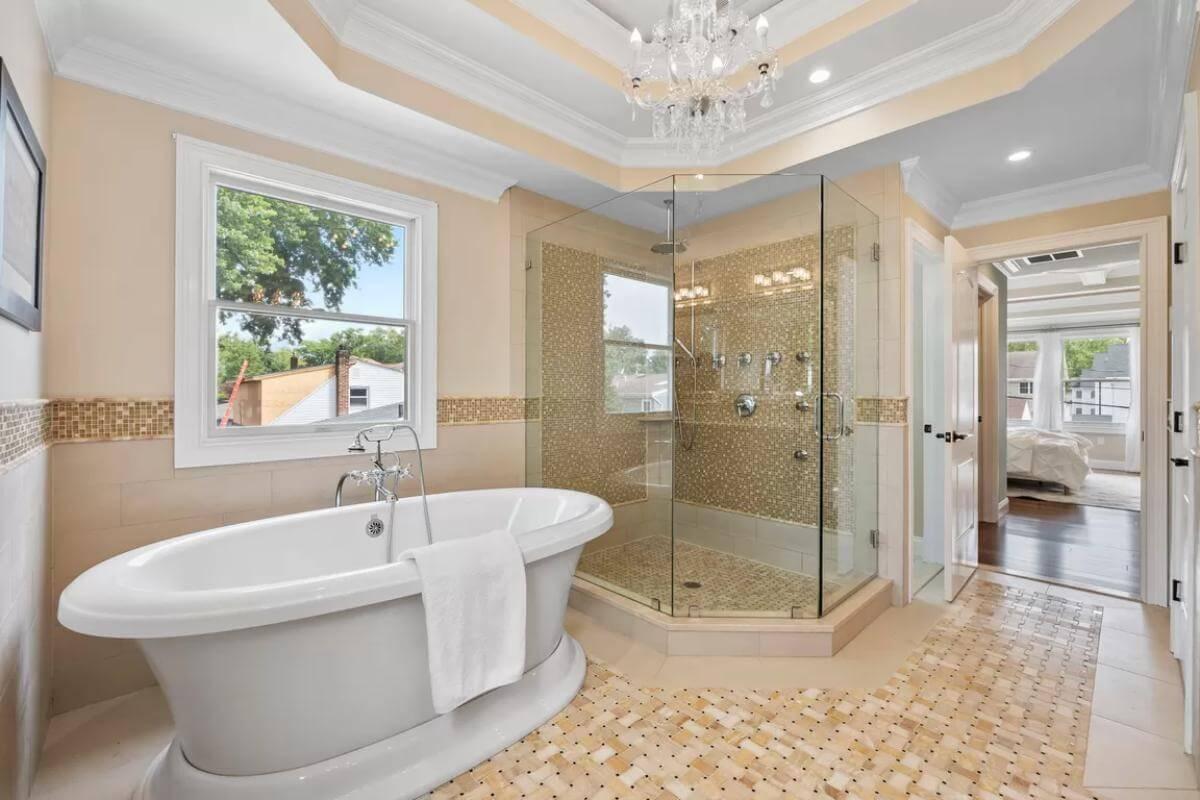
This bathroom exudes elegance with its freestanding tub that invites relaxation, and a crystal chandelier adds a touch of glamour. The frameless glass shower showcases intricate mosaic tiles, harmonizing perfectly with the soft neutral palette.
A tray ceiling enhances the space’s sophistication, seamlessly connecting to the adjacent richly appointed bedroom.
Check Out the Intricate Carvings on This Bathroom Vanity
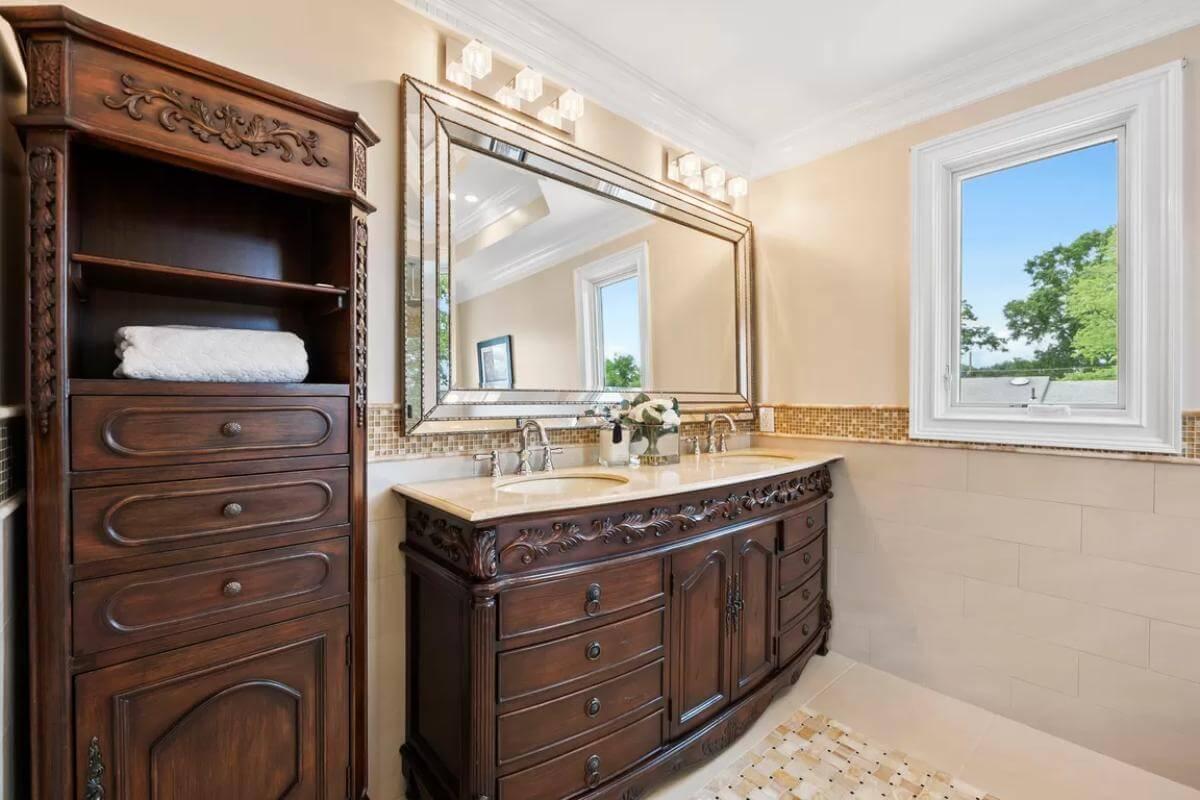
This bathroom features a beautifully crafted wooden vanity, adorned with intricate carvings that add a touch of elegance. A large, ornate mirror above complements the design, reflecting light and amplifying the room’s airy ambiance. The neutral tile and mosaic accents provide a modern contrast to the rich, traditional cabinetry.
Admire the Gorgeous Hardwood Floors in This Bright Bedroom
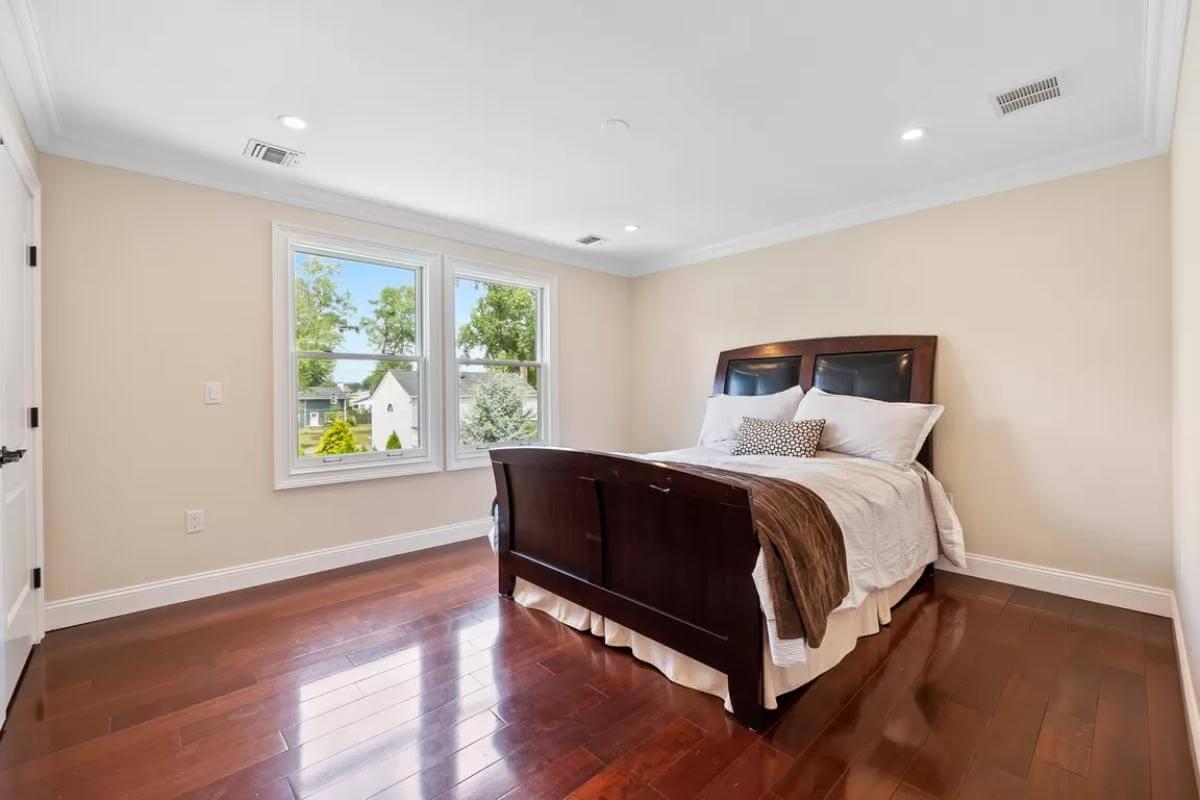
This bedroom features rich hardwood flooring that adds warmth and elegance. Sunlight streams through large windows, highlighting the simple, neutral walls and creating a serene atmosphere. The dark wood bed frame complements the flooring, anchoring the room with its classic design.
Take In the Bold Green Walls Complementing Rich Wooden Floors
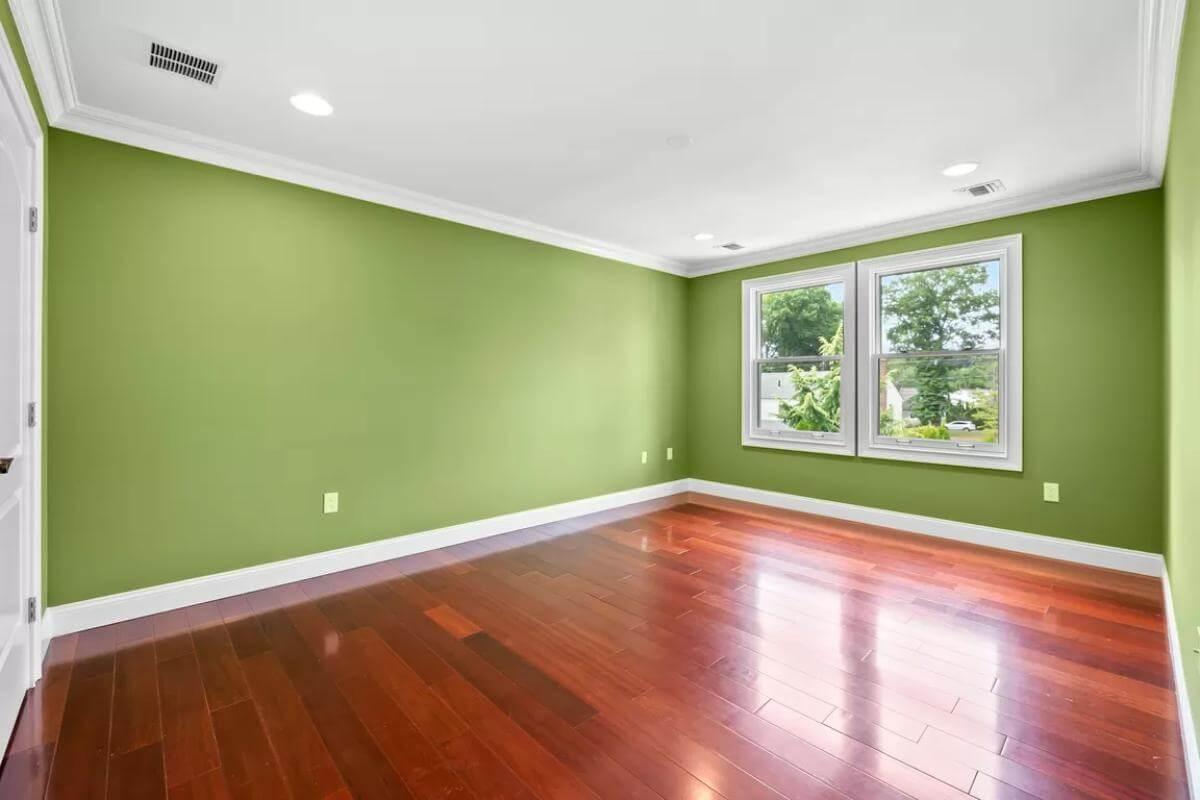
This room draws attention with its vibrant green walls, offering a fresh and lively backdrop. The rich mahogany flooring provides a warm contrast, highlighting the room’s potential for cozy furnishings. Large windows allow sunlight to pour in, enhancing the dynamic color palette and creating an inviting space.
Laundry Room with a Pop of Color from Bold Red Appliances
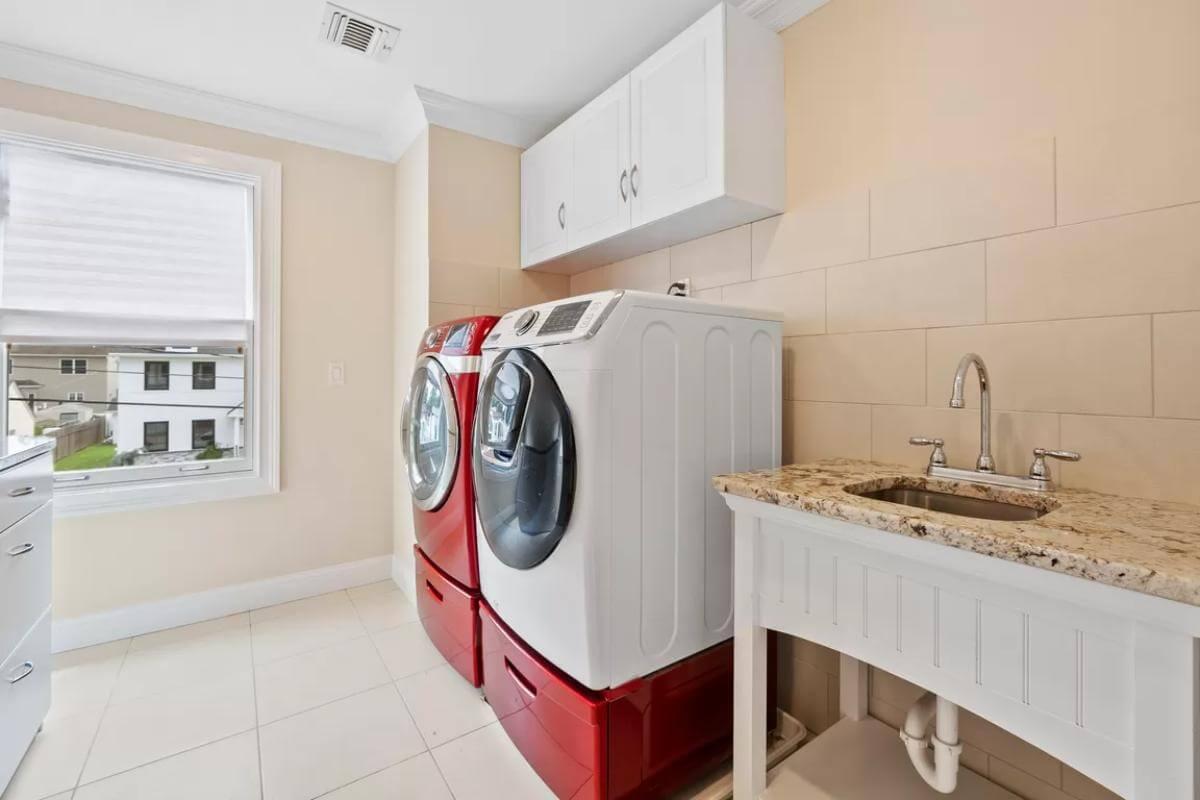
This laundry space combines functionality with flair, highlighted by striking red washer and dryer units that add a vibrant touch. Neutral tones on the walls and tile flooring provide a calming backdrop, allowing the appliances to stand out.
A granite-topped utility sink enhances practicality, while ample cabinetry offers efficient storage solutions.
Relax in This Basement Family Room with Paneled Walls
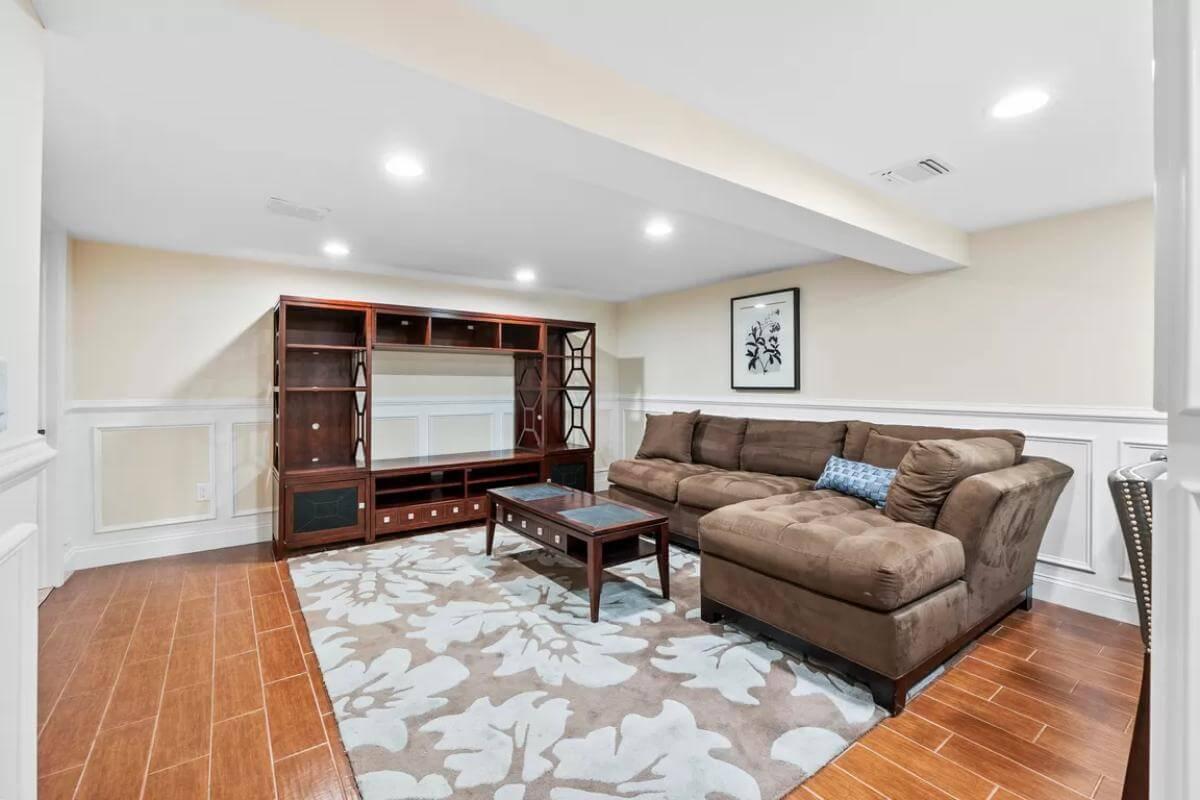
This inviting basement family room features rich wood flooring that complements the plush, sectional sofa, creating a welcoming environment for relaxation.
The paneled walls add a touch of classic charm, while the built-in entertainment center offers both functionality and style. Recessed lighting ensures a bright, open feel, perfect for movie nights or casual gatherings.
Wow, Check Out the Granite-Topped Bar in This Snug Basement
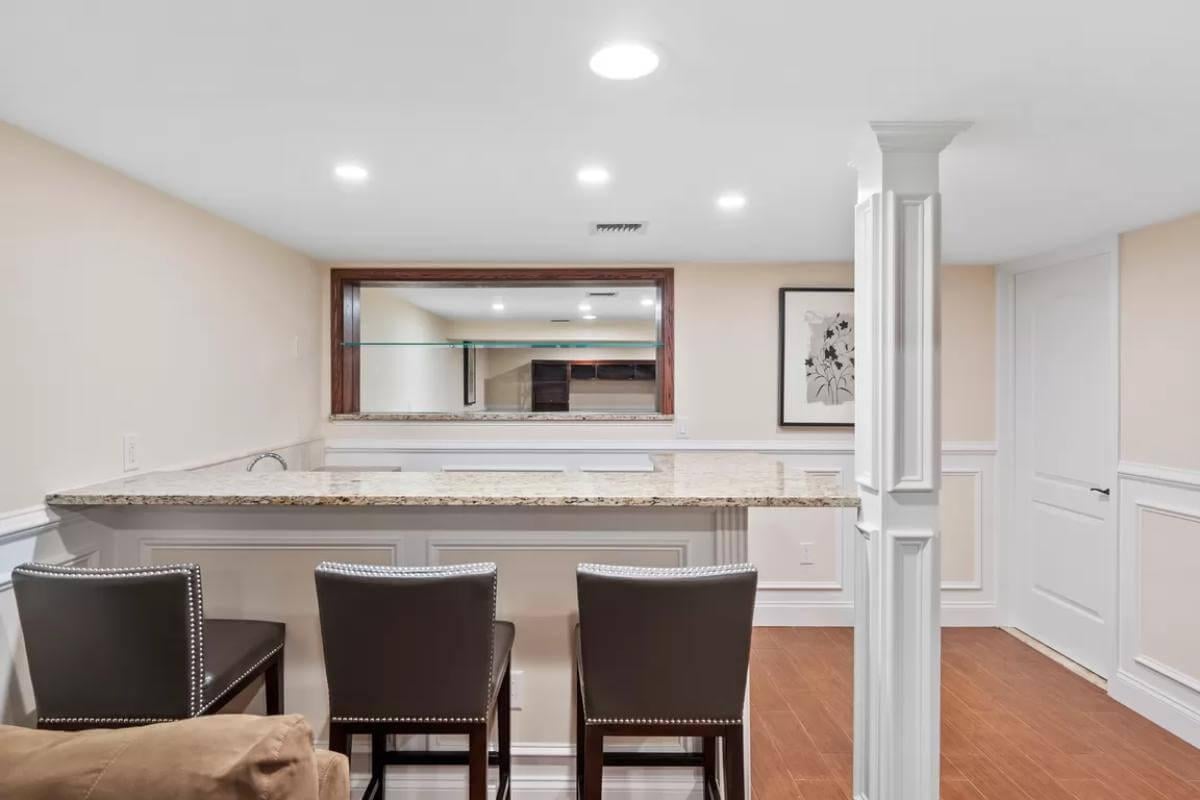
This basement features a stylish bar area accented by a granite countertop that adds both elegance and functionality. The bar is complemented by sleek, studded bar stools, creating a perfect spot for casual gatherings.
Wainscoting and neutral paint bring a classic touch, while recessed lighting keeps the space bright and inviting.
Step Onto This Expansive Deck with a Stylish Pergola
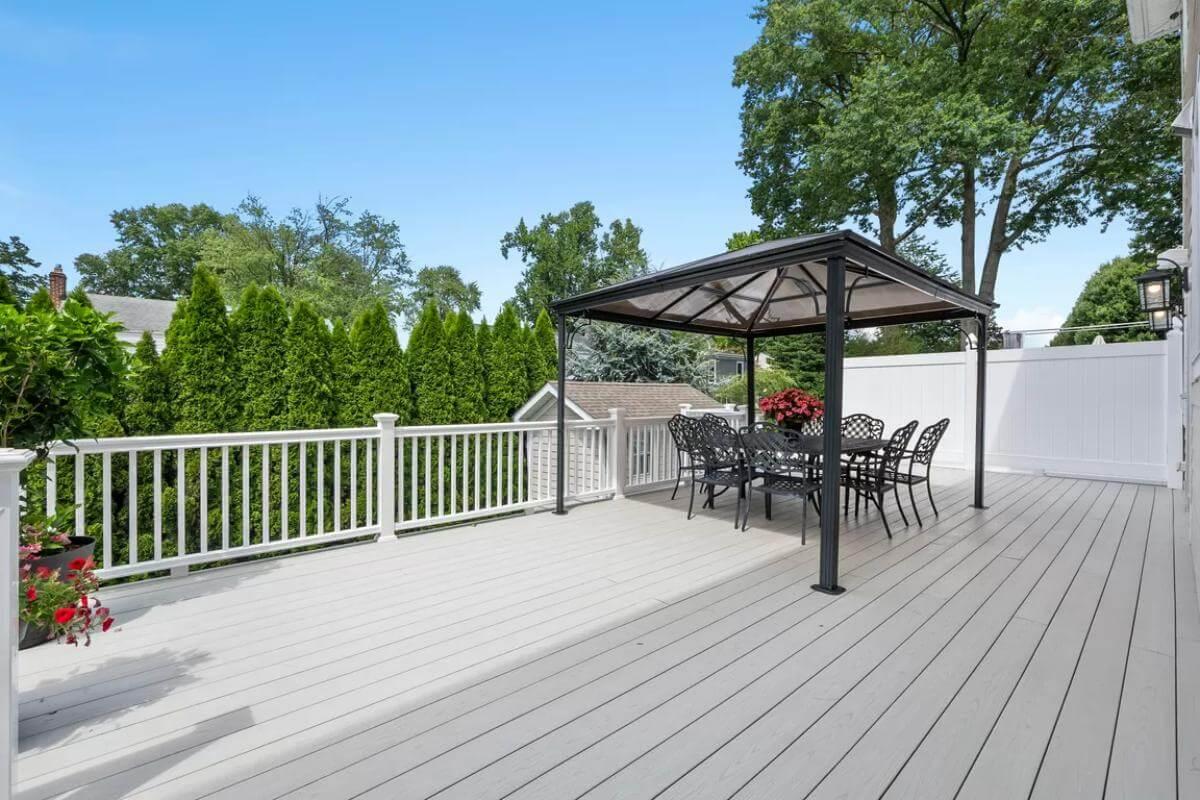
This outdoor space boasts a generous deck, seamlessly extending the living area for al fresco dining and entertaining. The elegant pergola provides shade, framing a cozy outdoor dining set perfect for gatherings. Surrounded by lush greenery and privacy fencing, the deck offers a serene retreat ideal for enjoying summer days.
Stunning Backyard Deck with a Pergola for Shade
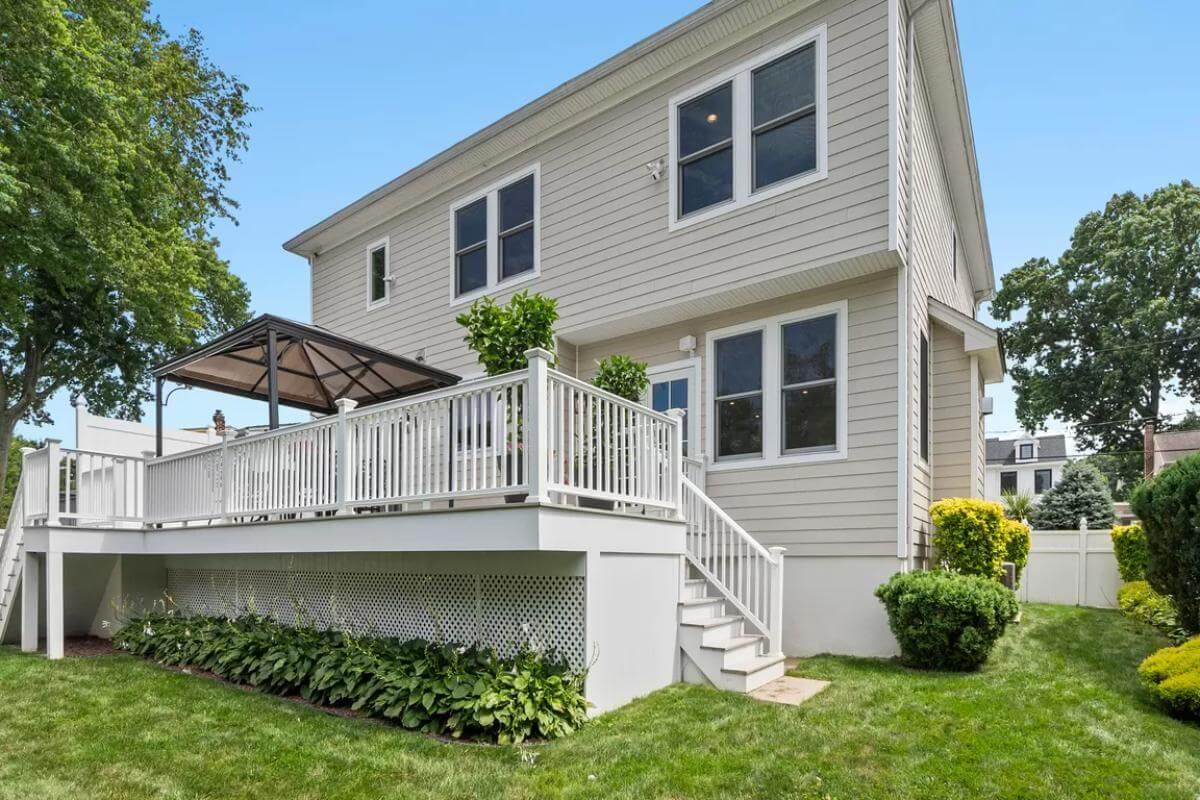
The backyard features an inviting deck with a pergola that creates an ideal space for relaxation and outdoor dining. Crisp white railings and latticework add a classic touch, seamlessly blending with the house’s light siding. Lush greenery surrounds the deck, offering privacy and enhancing the tranquil setting.
Listing agent: Eliane Longhi @ Signature Realty Nj – Zillow



