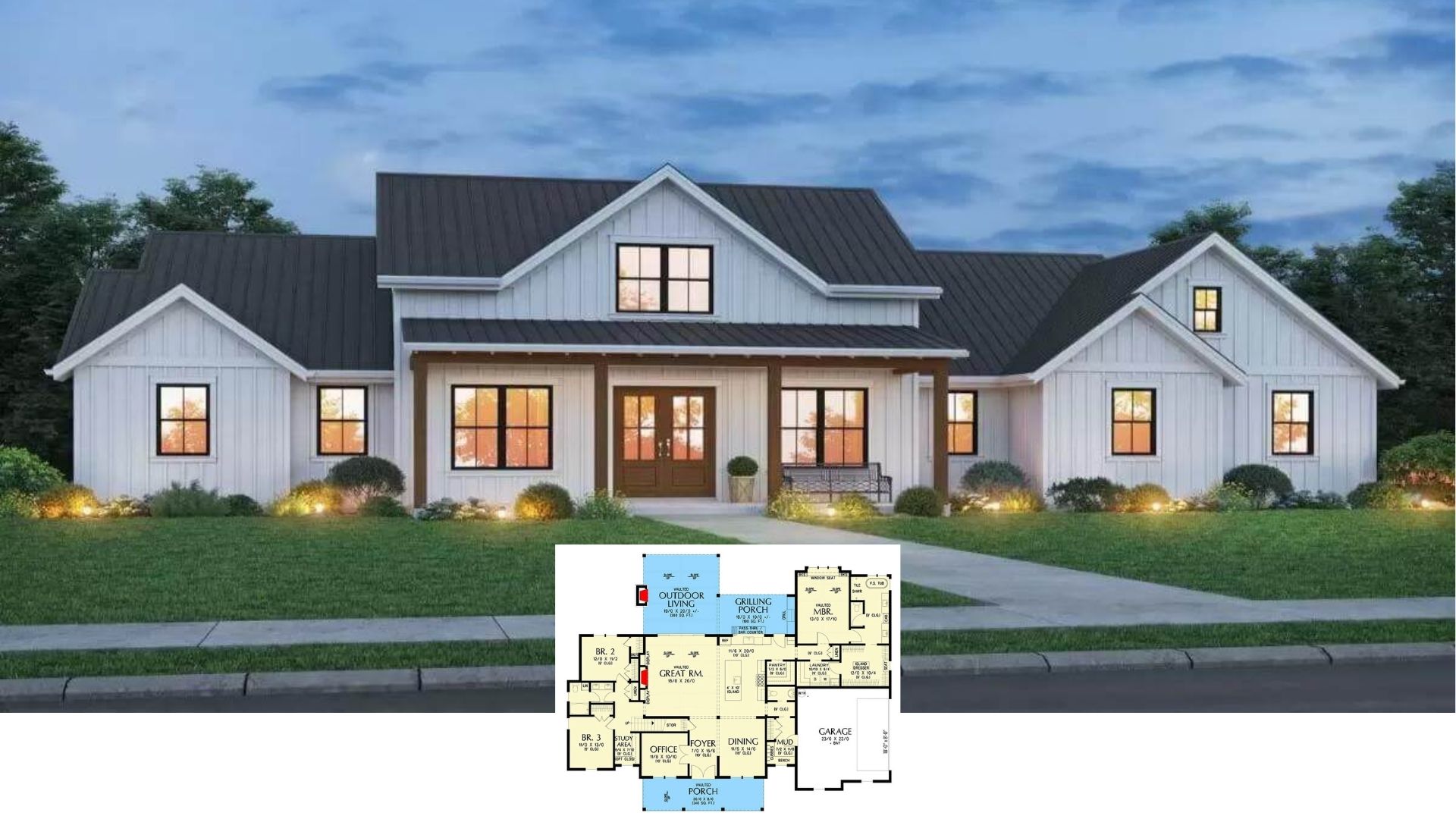
Specifications
- Sq. Ft.: 300
- Bedrooms: 1
- Bathrooms: 1
- Stories: 1
The Floor Plan





Photos




Details
Dark board and batten siding, sleek gables, and large windows enhance the modern appeal of this contemporary cabin. It offers a simple open floor plan perfect as a rental unit or a vacation getaway. An elongated sun deck maximizes the views and living space.
Inside, an open floor plan under a vaulted ceiling combines the kitchen and bedroom. Huge windows and skylights take in abundant sunlight while a wood stove creates an inviting ambiance. The kitchen features a built-in cooktop and a prep sink with sideyard views.
A shared bathroom with a toilet and a walk-in shower complete this house plan.
Pin It!

Architectural Designs Plan 311062RMZ






