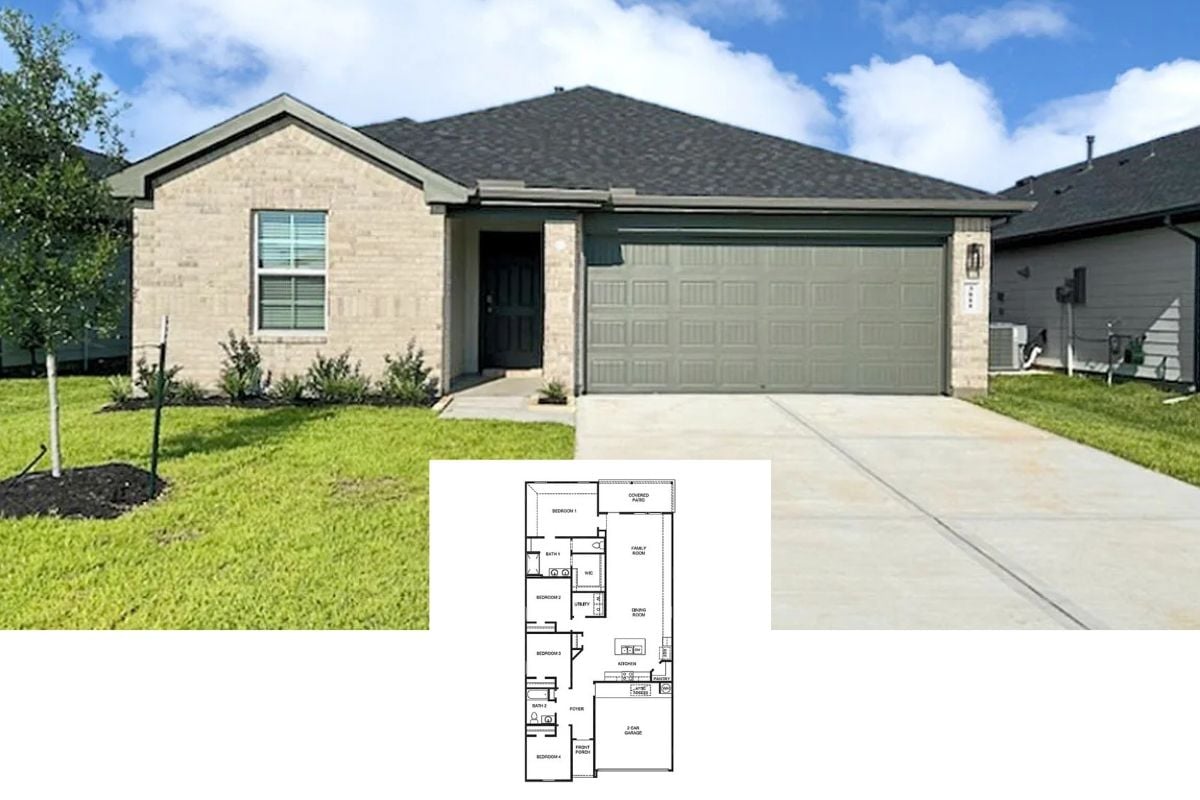Welcome to this captivating Craftsman-style home, offering a harmonious blend of architectural charm and functional living space. With its 3,730 square feet, this residence boasts 3-6 spacious bedrooms and 3.5-7.5 luxurious bathrooms, perfect for a growing family or those who love to entertain. The elegant facade features bold gables, exposed timber trusses, and a welcoming porch, all beautifully complemented by the lush landscaping that frames the entryway.
Craftsman-Style Facade with Striking Gables and Stonework

This home is a classic example of Craftsman architecture, known for its emphasis on handcrafted details and natural materials. The exposed trusses, gabled rooflines, and stone accents epitomize the Craftsman tradition, creating an inviting and rustic aesthetic. Experience the seamless blend of indoor and outdoor living, with expansive decks and large windows that flood each room with natural light, enhancing the serene ambiance of this exquisite home.
Explore the Open Layout with a Stunning Lodge Room as the Heart
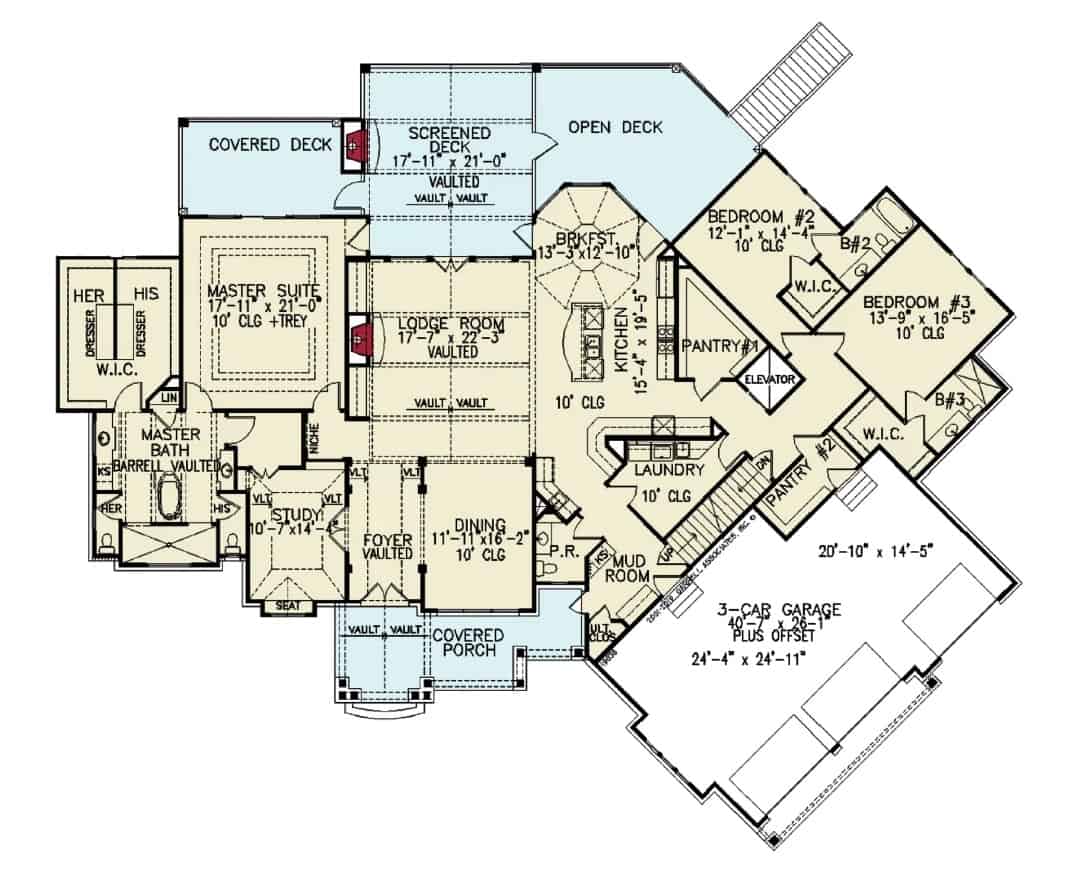
This floor plan highlights a thoughtful Craftsman design with a spacious lodge room at its center, featuring vaulted ceilings that enhance its grandeur. The master suite offers a private retreat with a luxurious bath and dual walk-in closets, while the dining room connects seamlessly to the expansive kitchen and breakfast nook. An impressive screened deck and open deck extend the living area outdoors, perfect for enjoying natural surroundings.
Source: Garrell Associates – Plan 19038
Second Floor Flexibility with Optional Media Center and Bedrooms
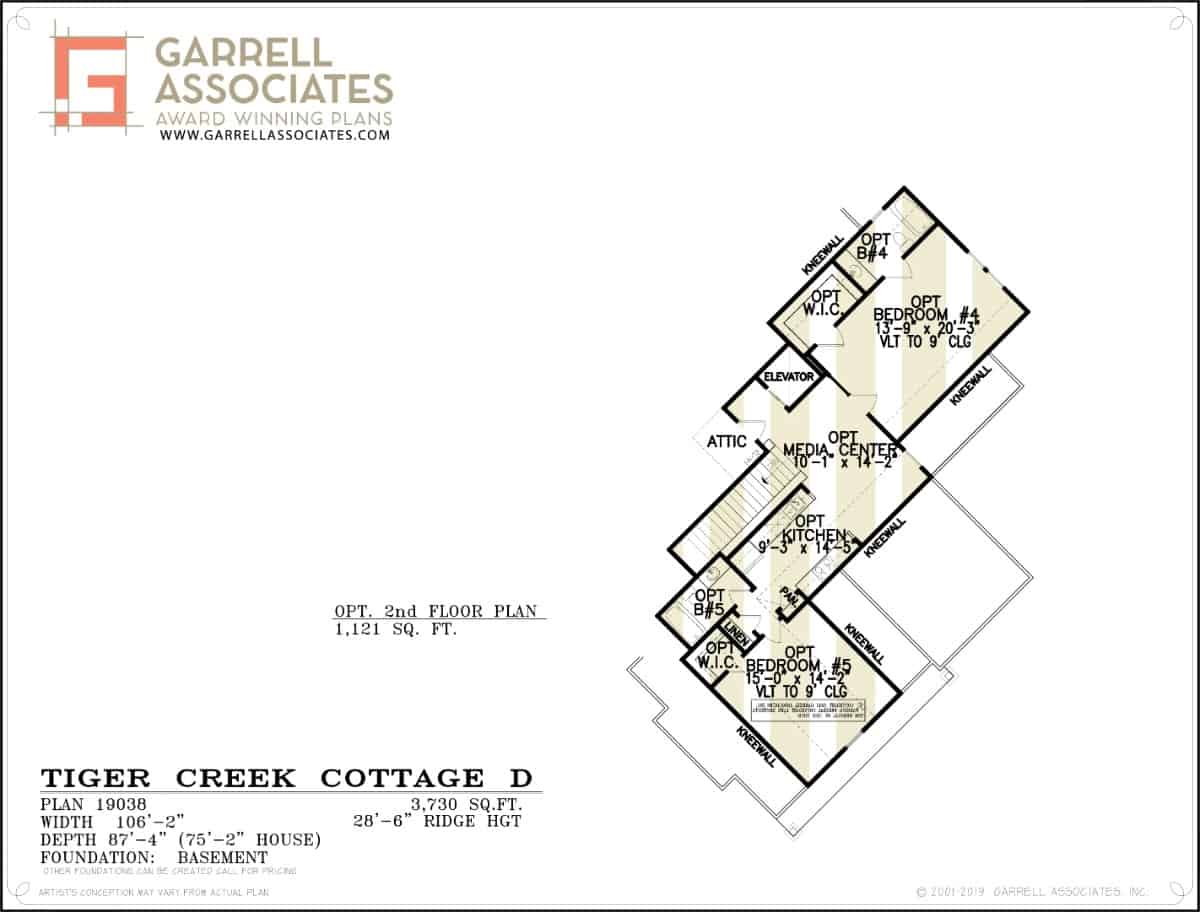
This optional second-floor plan offers 1,121 square feet of versatile living space, perfectly complementing the Craftsman design below. Key features include an optional media center and two additional bedrooms with vaulted ceilings, each with its own walk-in closet. The thoughtful design provides ample opportunities for customization, including an elevator for seamless accessibility.
Discover the Versatile Terrace Floor Plan with Entertainment Galore
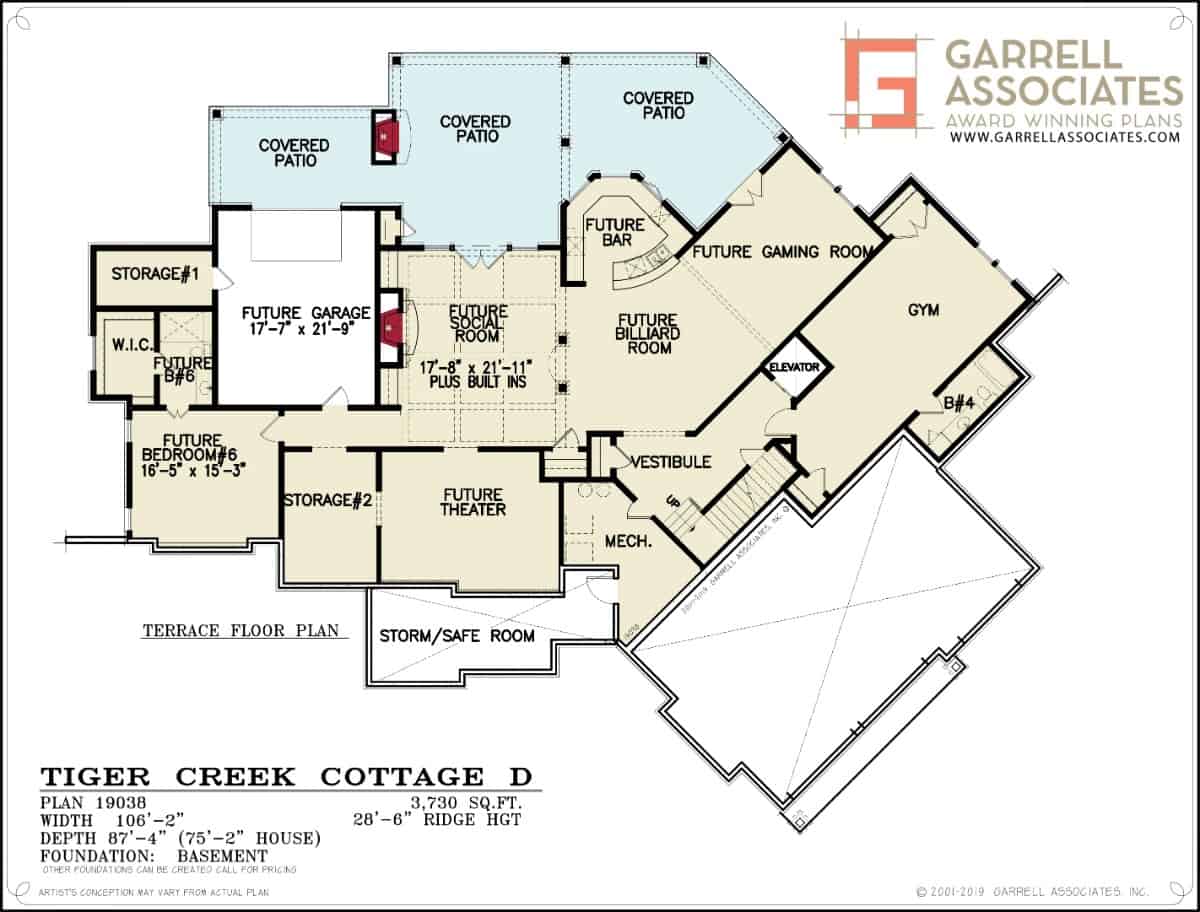
This expansive terrace floor plan is designed for ultimate flexibility and entertainment, featuring future spaces like a gaming room, billiard area, and theater. A covered patio extends outdoor living options, while the future bar and social room create an inviting indoor gathering spot. With storage and a gym included, this Craftsman-inspired layout offers both functionality and leisure.
Source: Garrell Associates – Plan 19038
Craftsman Design with Striking Gables and Spacious Garages
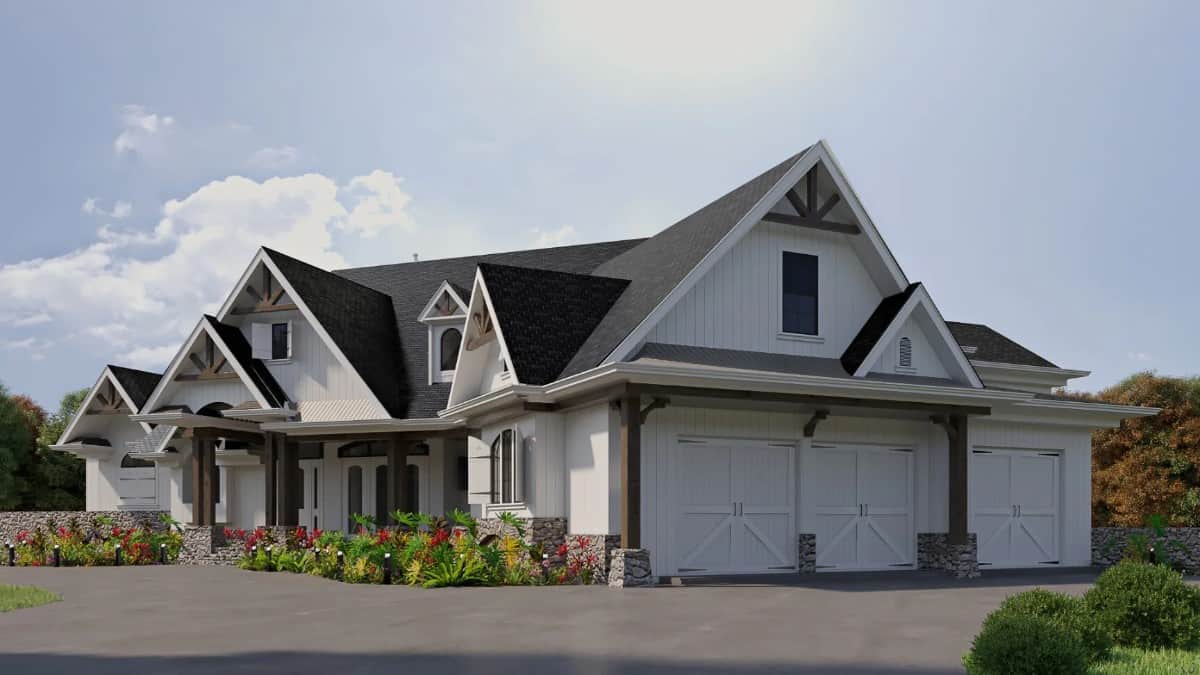
This Craftsman-style home features intricate gables and exposed trusses, highlighting its architectural charm. The light siding complemented by stone accents creates a harmonious blend of textures. The spacious three-car garage is seamlessly integrated, adding both functionality and aesthetic balance.
Wow, Check Out Those Timber Framed Trusses!
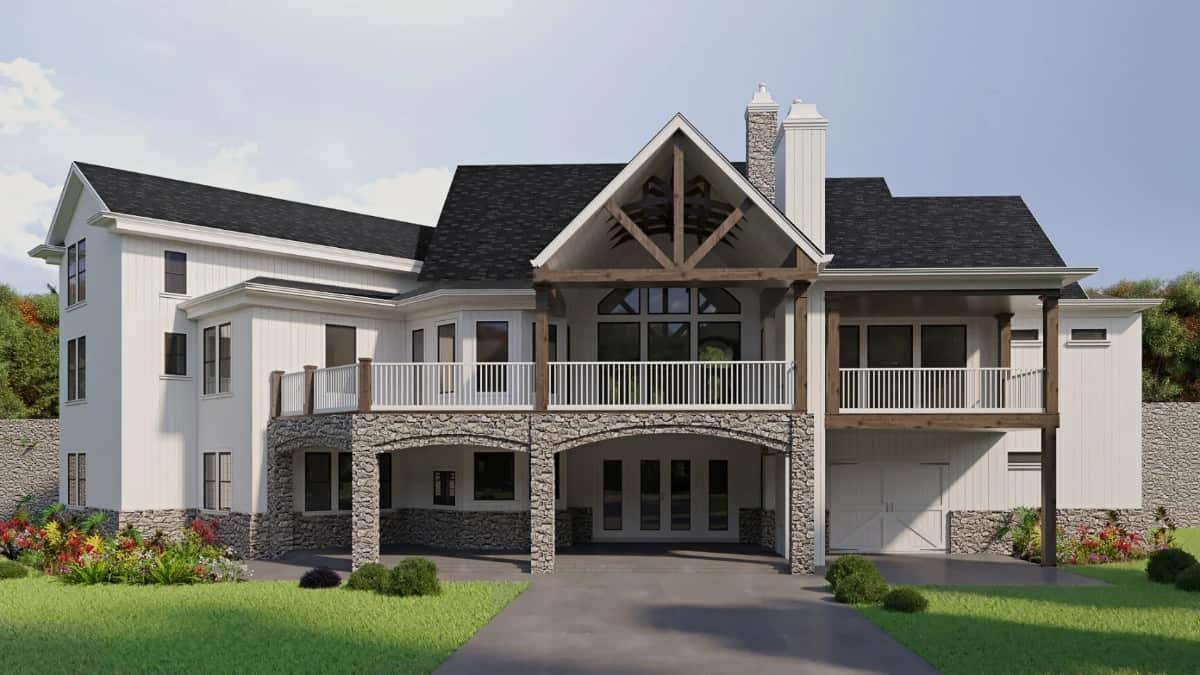
This Craftsman-style home stands out with its impressive timber-framed trusses over a wide balcony. The use of mixed materials, including light vertical siding and stone accents, creates a harmonious blend of textures. Large windows and an expansive covered patio beneath the deck invite plenty of natural light, enhancing the home’s connection to the outdoor landscape.
Admire the Vaulted Ceilings and Expansive Views in This Lodge Room
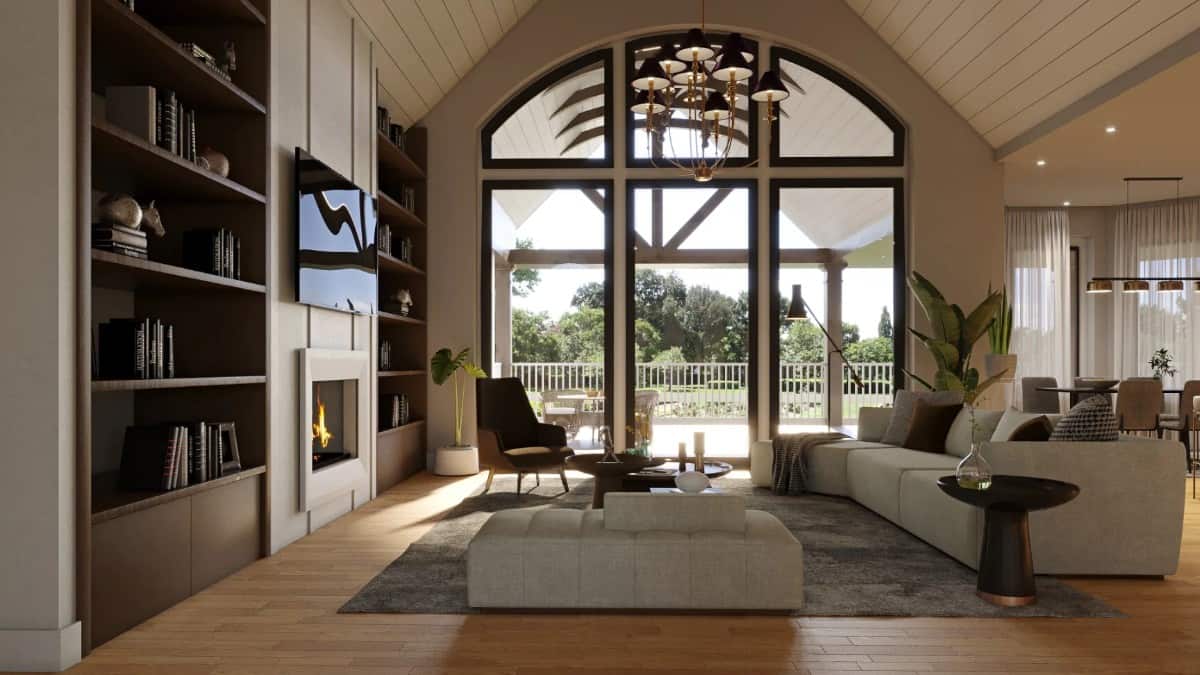
This stunning lodge room features soaring vaulted ceilings and a wall of windows that flood the space with natural light. The warm wood tones of the built-in shelves frame a modern fireplace, creating a cozy focal point. An inviting sitting area is perfectly positioned to enjoy both the indoor ambiance and the serene outdoors.
Dining Room with Floor-to-Ceiling Windows — See the Seamless Blend of Indoor and Outdoor
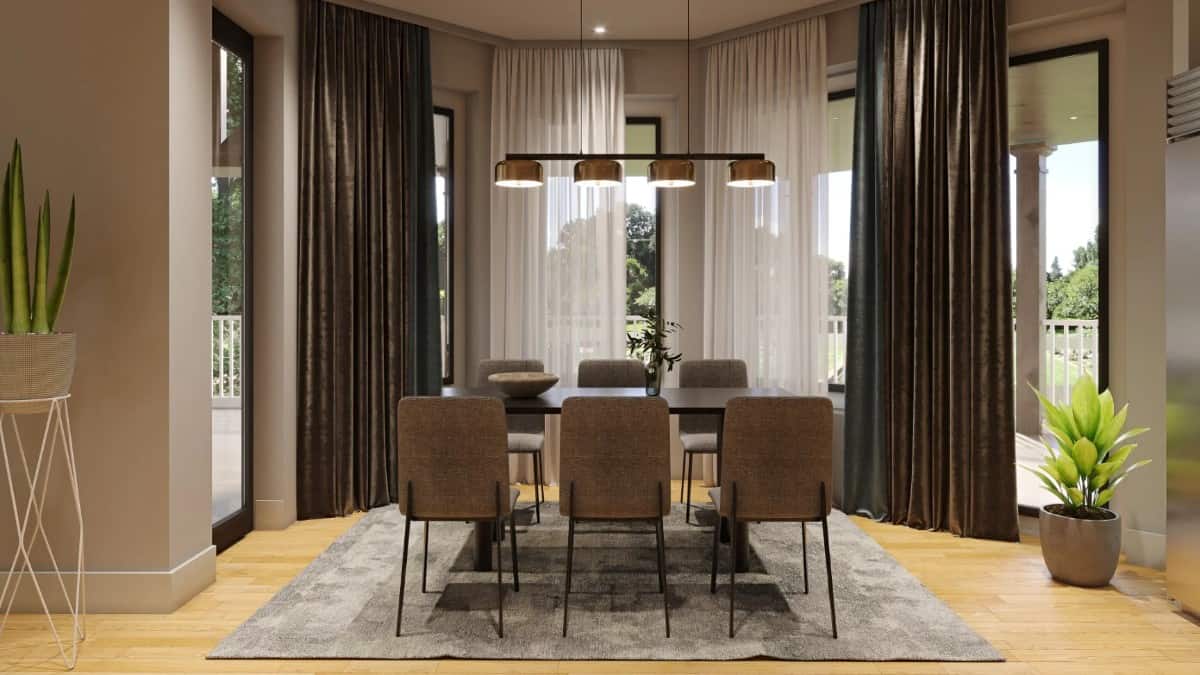
This sophisticated dining room features floor-to-ceiling windows, allowing natural light to flood the space and providing an uninterrupted view of the greenery outside. The minimalist table and chairs are complemented by rich, flowing drapes, creating a sense of understated luxury. A striking linear chandelier adds a modern touch, enhancing the room’s clean lines and elegant ambiance.
Take a Seat in This Spacious Kitchen with a Central Island and Comfortable Seating
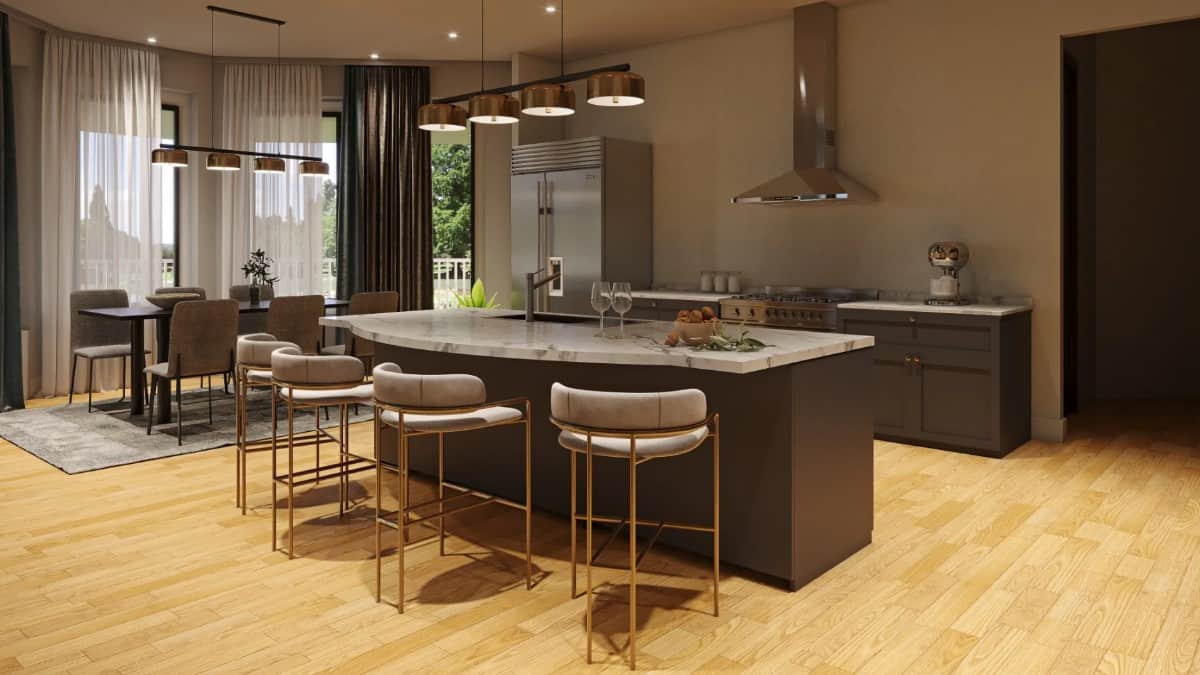
The kitchen features a large central island, complemented by a row of stools, offering plenty of space for casual dining or entertaining. The flooring throughout the space is a warm, neutral wood, creating a natural flow between the kitchen and surrounding areas. The furnishings are functional and straightforward, with simple accents that add character without overwhelming the space.
Marvel at the Open-Concept Living Room with Warm Wood Tones
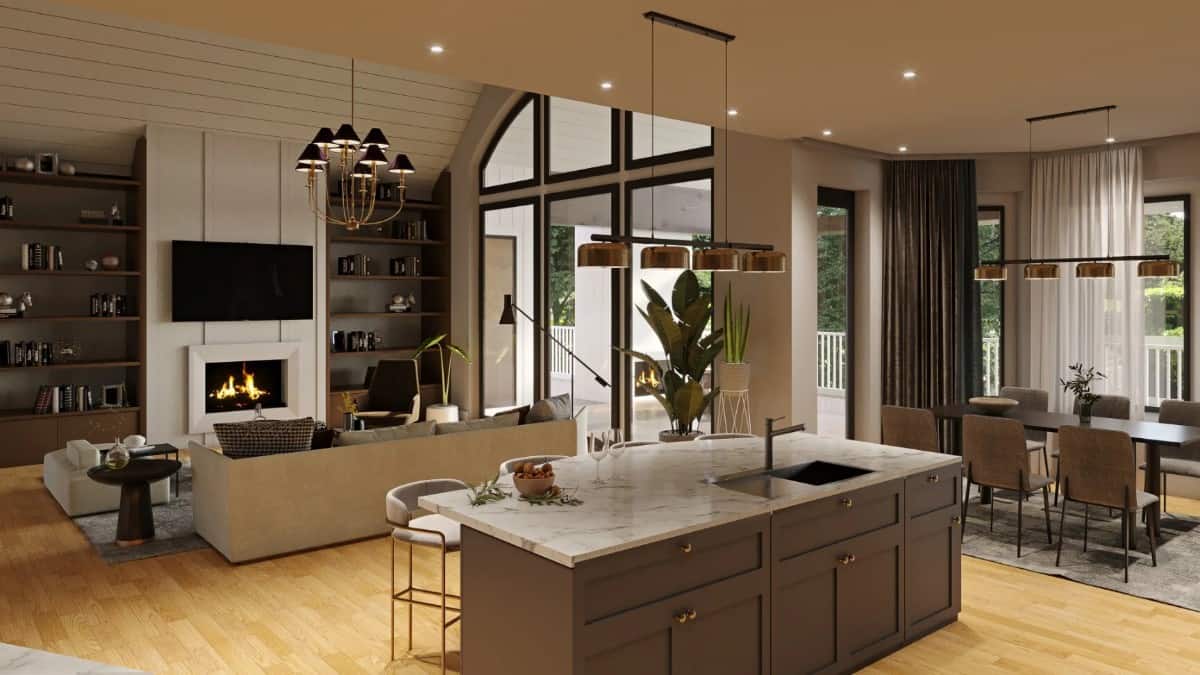
This sophisticated space blends a cozy living room with an elegant kitchen and dining area, featuring a striking marble-topped island at its center. Warm wood tones and soft lighting create an inviting atmosphere, while large windows offer views of the lush outdoors. The built-in shelves, modern fireplace, and sleek pendant lighting add functional yet stylish touches to this Craftsman-inspired layout.
Don’t Miss the Functional Kitchen with Dark Cabinets and Stainless Steel Accents
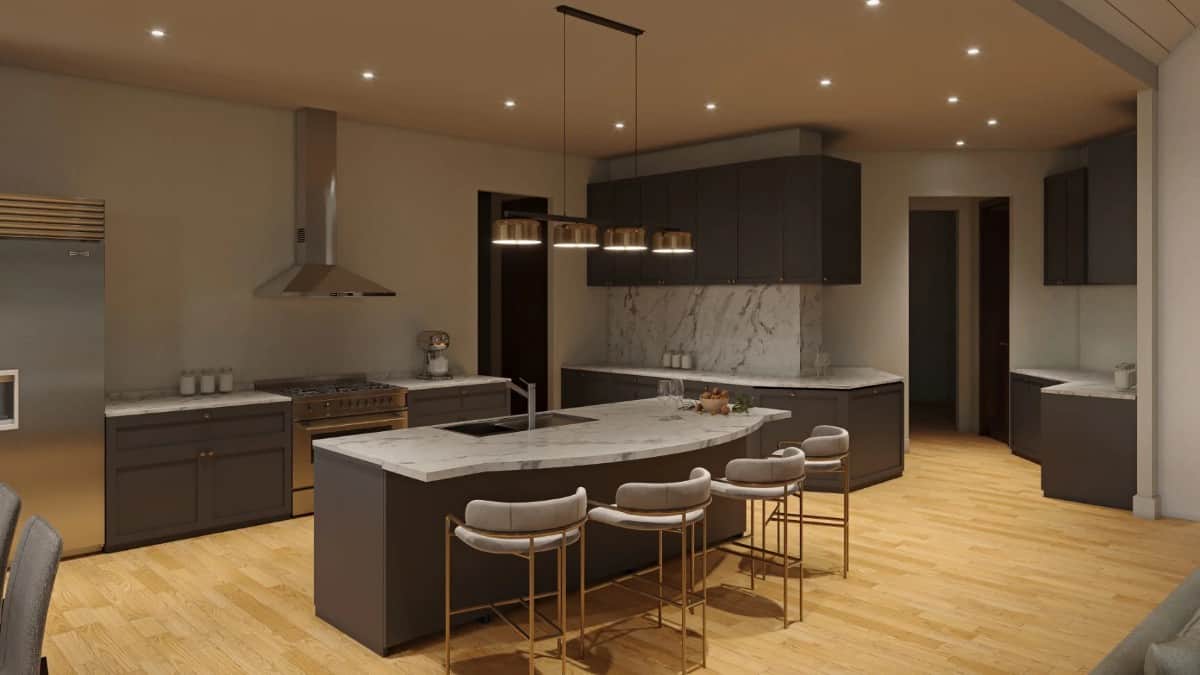
The kitchen features dark cabinets paired with sleek stainless steel appliances, providing a contrast to the light-colored interior walls. A stylish backsplash adds a subtle pattern to the space, while the lighting above the countertops ensures the area is well-lit and functional. The overall color palette blends darker tones with light neutrals, creating a balanced and cohesive look.
Check Out the Pendant Lighting in This Bedroom
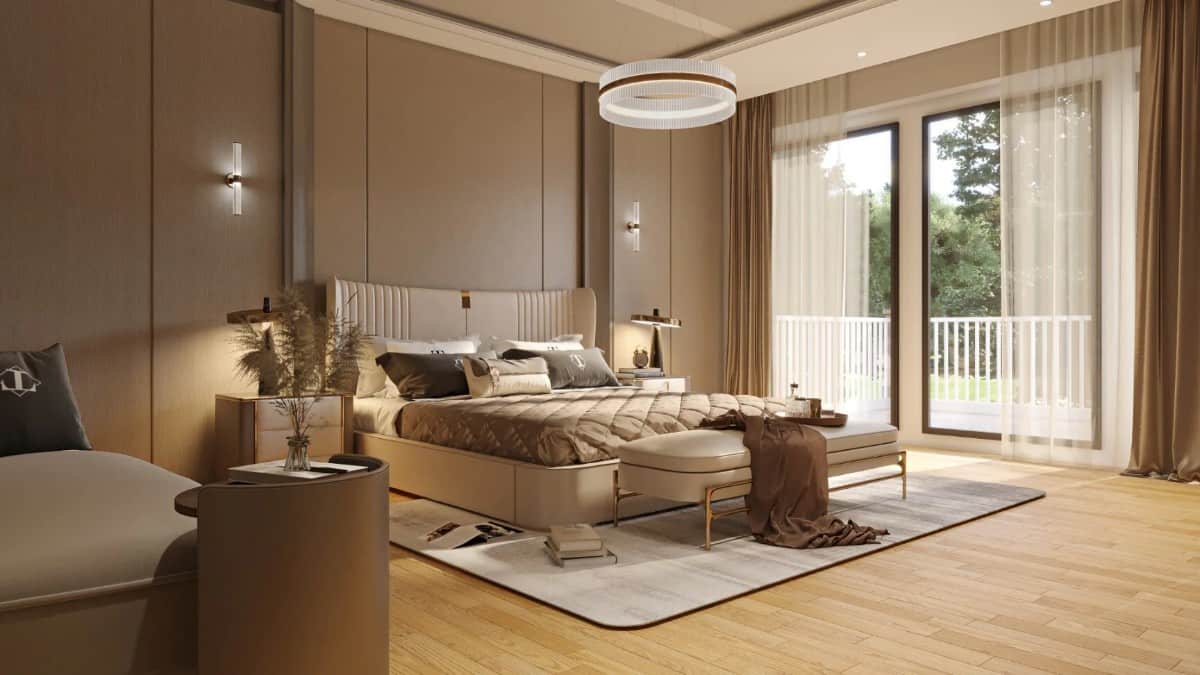
This bedroom combines modern elegance with warmth, featuring soft, neutral tones and a sleek pendant light as a centerpiece. Large windows framed by sheer curtains let natural light pour in, connecting the space to the outdoor greenery. The plush bed takes center stage, complemented by minimalist side tables and chic decor, creating a tranquil retreat.
Notice the Dramatic Paneling Behind This Luxurious Bed
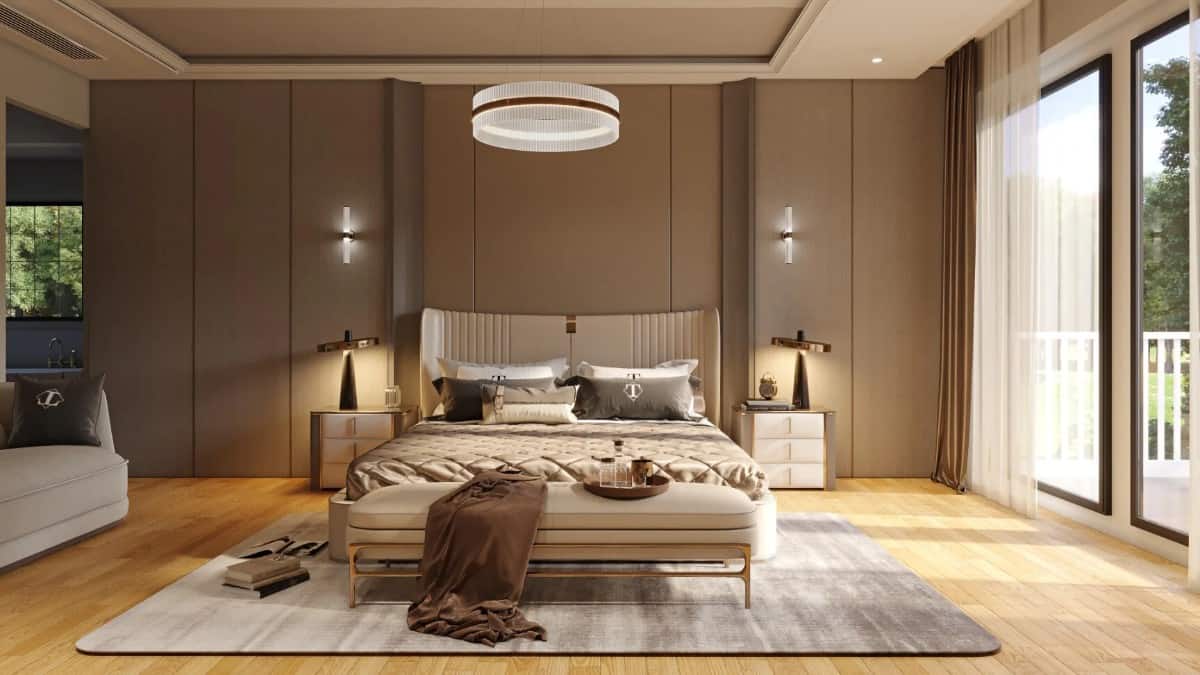
This bedroom exudes refined elegance with its tall, dramatic paneling that creates a captivating backdrop for the plush, upholstered bed. A circular modern chandelier anchors the ceiling, while ambient wall lights add a soft glow to the setting. Expansive floor-to-ceiling windows allow natural light to flood in, highlighting the warm wood floors and sleek, minimalist furnishings.
Admire the Craftsman Exterior with Gables and a Spacious Floor Plan
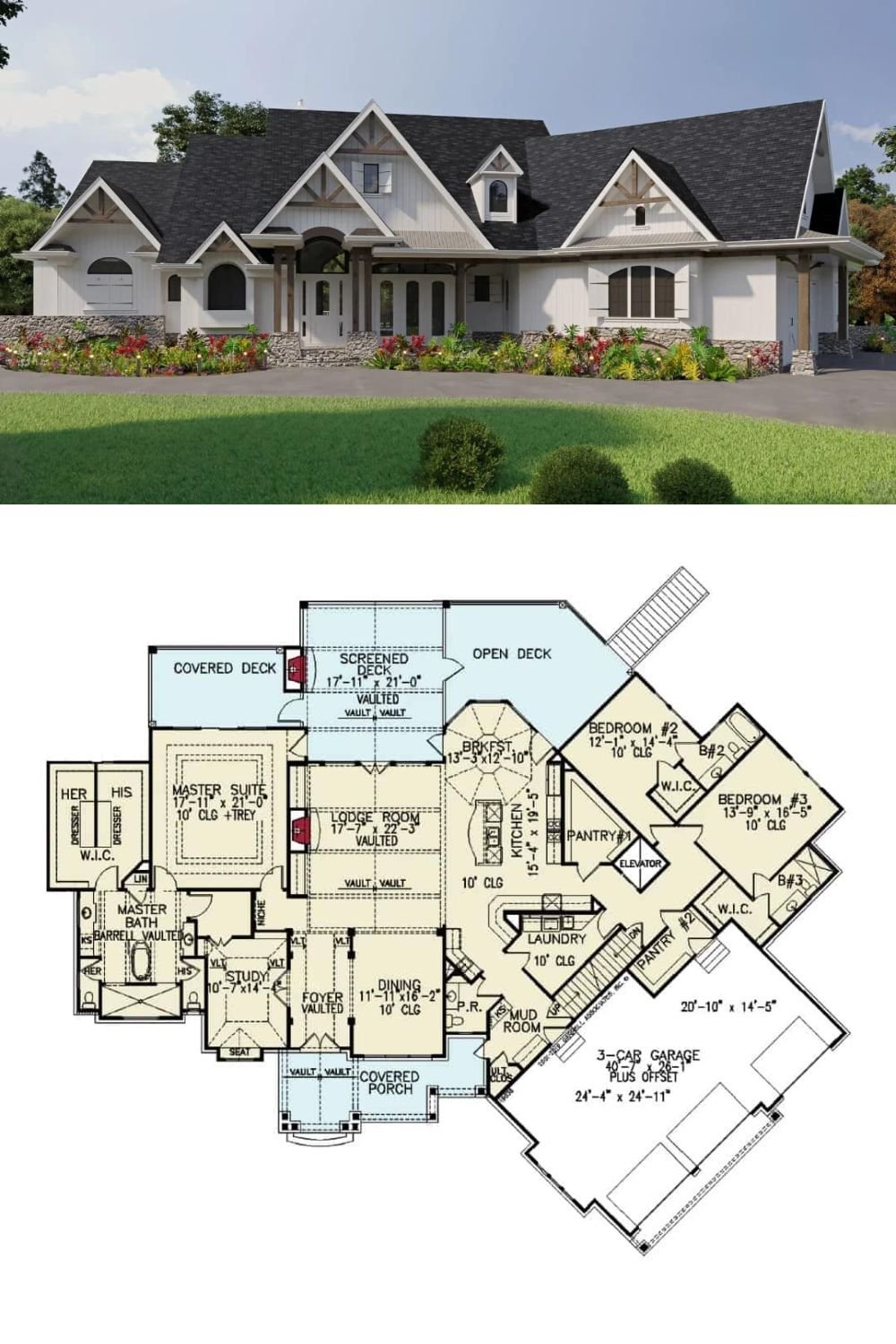
This Craftsman-style home showcases beautiful gables and a mix of siding with stone accents that perfectly balance elegance and solidity. The floor plan reveals a spacious layout featuring a central lodge room with vaulted ceilings, connecting seamlessly to a dining area and open kitchen, ideal for entertaining or family gatherings. With a luxurious master suite and additional bedrooms thoughtfully placed for privacy and convenience, this design combines aesthetic appeal with functional living.
Source: Garrell Associates – Plan 19038


