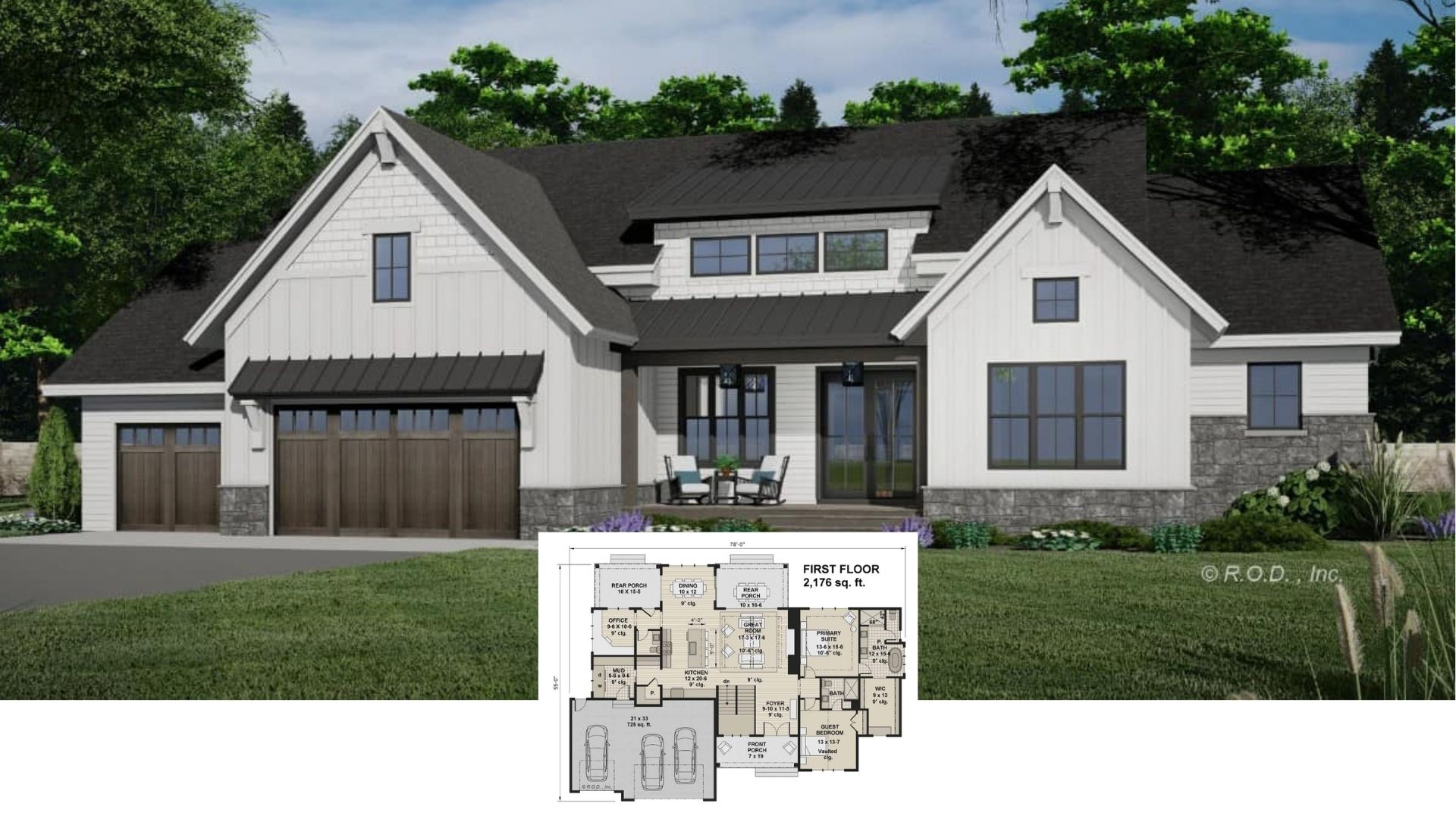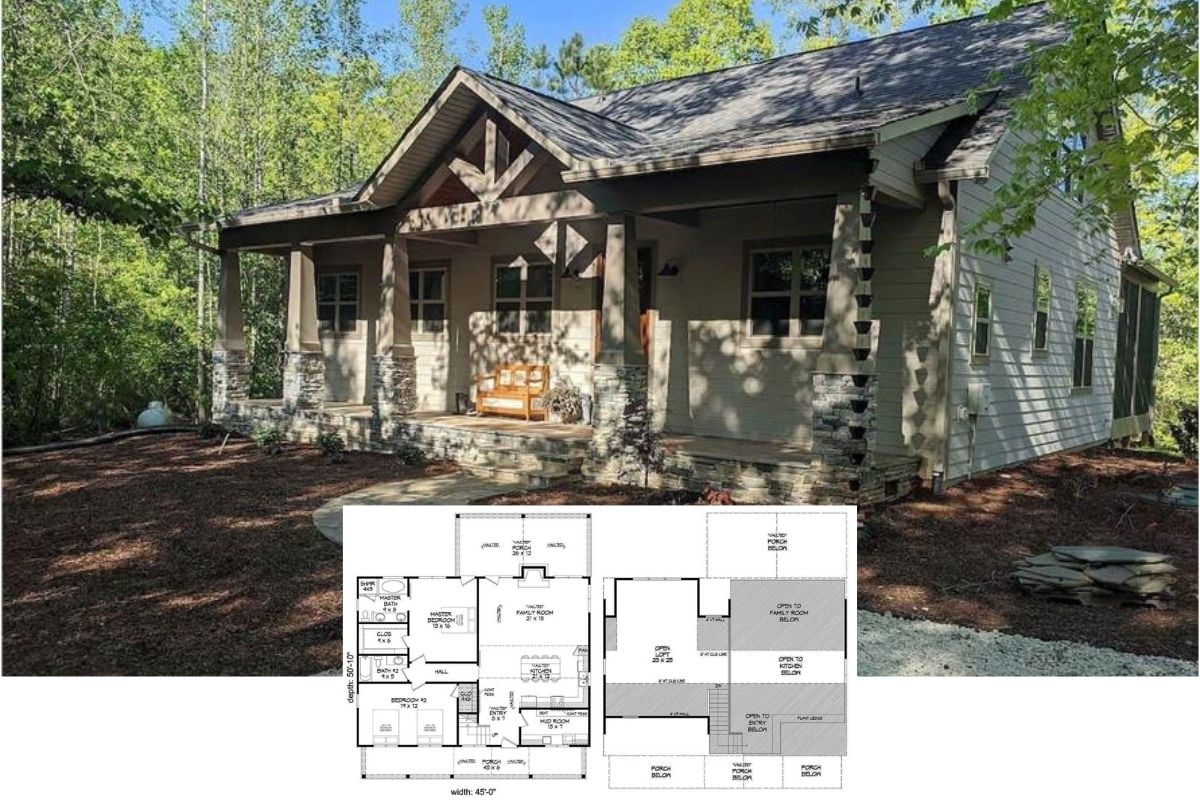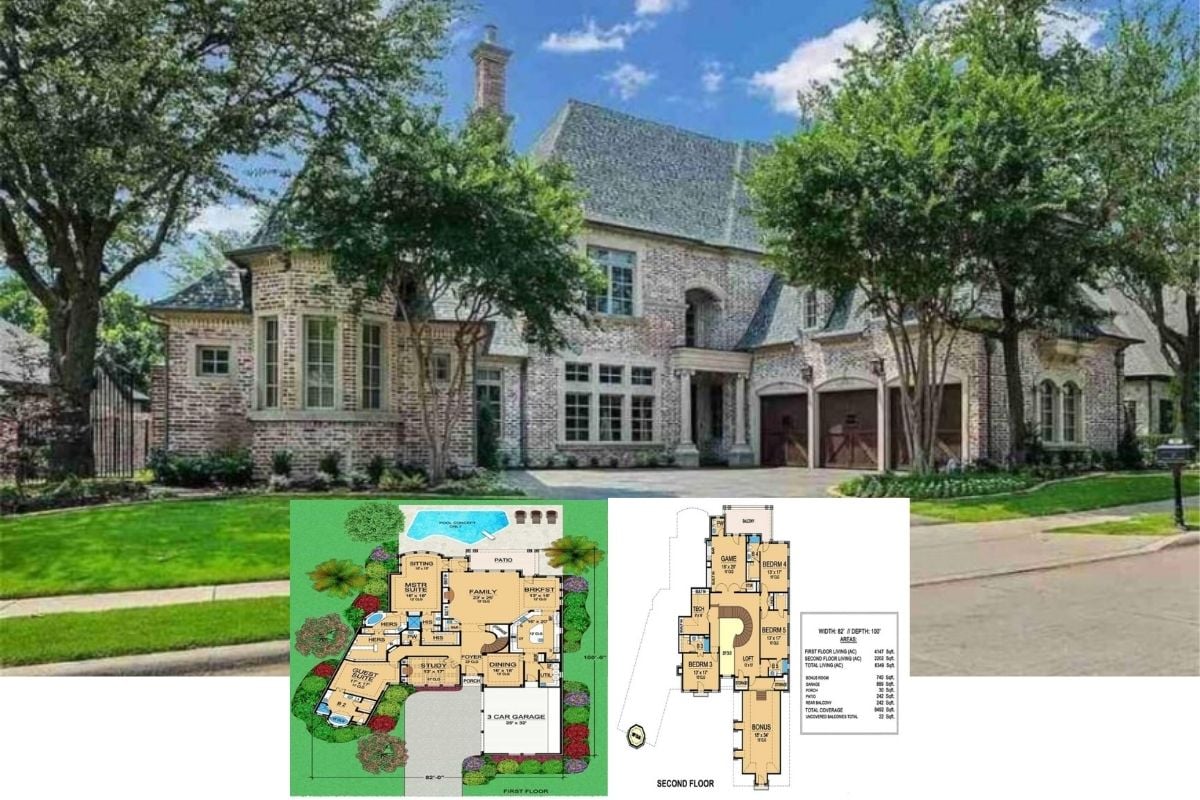Step into a delightful blend of Craftsman allure and modern elegance with this stunning 2,498 sq. ft. home. This residence offers three spacious bedrooms and two well-appointed bathrooms spread over two stories, which encapsulates comfort and style. With a three-car garage and thoughtful design touches, the home is perfect for families embracing a welcoming ambiance and timeless architecture.
Craftsman Charm Meets Modern Simplicity with Board and Batten Siding

It’s a quintessential Craftsman home, characterized by its distinctive wooden details, board and batten siding, and prominent gabled rooflines. This architectural approach combines open, inviting spaces with tailored landscaping, setting the stage for a harmonious living experience that resonates with warmth and practicality. Let’s dive deeper into the home’s unique design features, from its lodge-inspired interior to the expansive living areas.
Spacious Floor Plan Featuring a Cozy Lodge Room With Built-Ins

This first-floor layout is thoughtfully designed, featuring a welcoming lodge room complete with built-in shelving, perfect for gatherings. The master suite offers a private retreat with convenient access to a covered porch. A three-car garage and an efficient kitchen with an adjacent dining area enhance the practicality and charm of this Craftsman-inspired home.
Source: Garrell Associates – Plan 18106
Compact Second Floor with Versatile Finished Bedroom and Extra Storage

This optional second floor extends the home’s functionality, featuring a finished bedroom perfect for guests or a home office. Adjacent to the bedroom is an 188 sq. ft. storage area, ideal for seasonal items or hobby equipment. A conveniently located bathroom ensures practicality, rounding out this efficient space.
Basement Floor Plan Highlighting a Spacious Social Room and Convenient Bar Area

The basement floor plan offers a multifunctional space with a generous social room at its heart, perfect for entertaining or relaxing. It includes two additional bedrooms with a walk-in closet, providing ample privacy and comfort. Notably, a bar area and patio access enhance the entertainment potential of this versatile Craftsman-style home.
Source: Garrell Associates – Plan 18106
Rustic Lodge Room with Exposed Beams and Stone Fireplace

This inviting lodge room features stunning exposed wooden beams that draw the eye upward to a vaulted ceiling. The focal point is a robust stone fireplace, complemented by built-in shelving on either side, adding rustic charm and practical storage. Large windows usher in natural light, highlighting the texture of the stonework and the warmth of the comfortable seating area.
Expansive Living Area with Stunning Forest Views

This open living space features large sliding doors that offer seamless access to a stone-clad porch, perfectly framing the lush forest beyond. The vaulted ceiling with exposed beams and tall windows floods the room with natural light, highlighting the cozy seating arrangements. A woven pendant light adds a touch of warmth, complementing the Craftsman charm throughout the interior.
Bright Dining Area and Kitchen with Stunning Glass Pendant Lights

This open kitchen and dining area is illuminated by natural light streaming through large windows, creating a serene and inviting atmosphere. The kitchen’s oversized island provides ample workspace and a casual dining spot, enhanced by exquisite glass pendant lights. A rustic wooden table and elegant lighting fixtures in the adjacent dining space invite family gatherings while offering picturesque views of the surrounding greenery.
Comfortable Bedroom with Wainscoting and Expansive Windows

This serene bedroom combines classic design with comfort, featuring elegant wainscoting that adds a touch of sophistication to the space. The large windows invite ample natural light, creating a bright and airy atmosphere while offering views of the surrounding greenery. A cushioned bench by the window adds a cozy nook for relaxation, enhancing the room’s inviting ambiance.
Dual Vanity Bathroom with Chic Oval Mirrors and Fixtures

This bathroom design showcases a sophisticated dual vanity topped with a pristine countertop, providing ample space for daily essentials. The chic oval mirrors above each sink reflect contemporary elegance, complemented by sleek wall-mounted sconces that add soft lighting. Subtle details, like polished hardware and a glimpse of the modern shower, complete the refined yet functional space.
Source: Garrell Associates – Plan 18106






